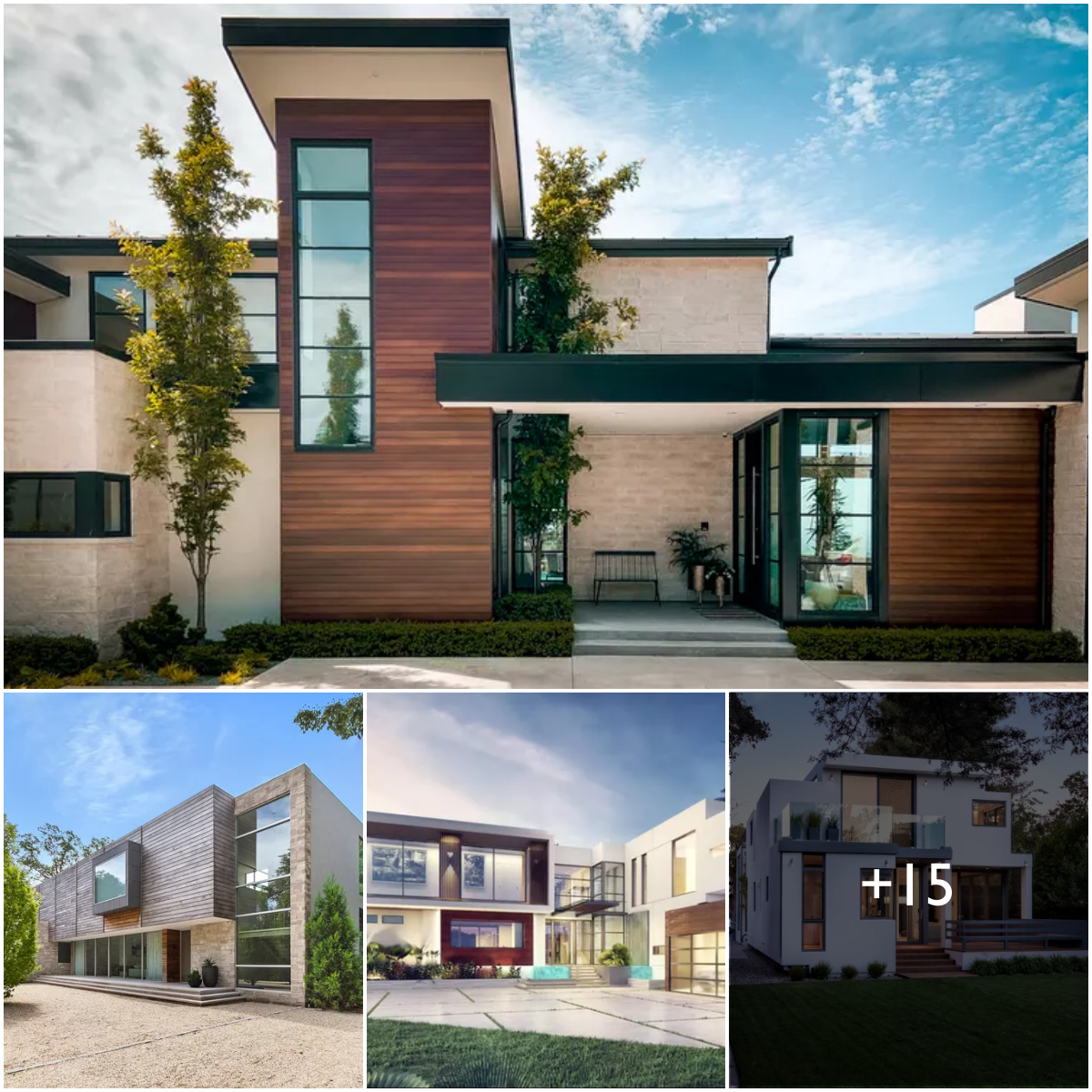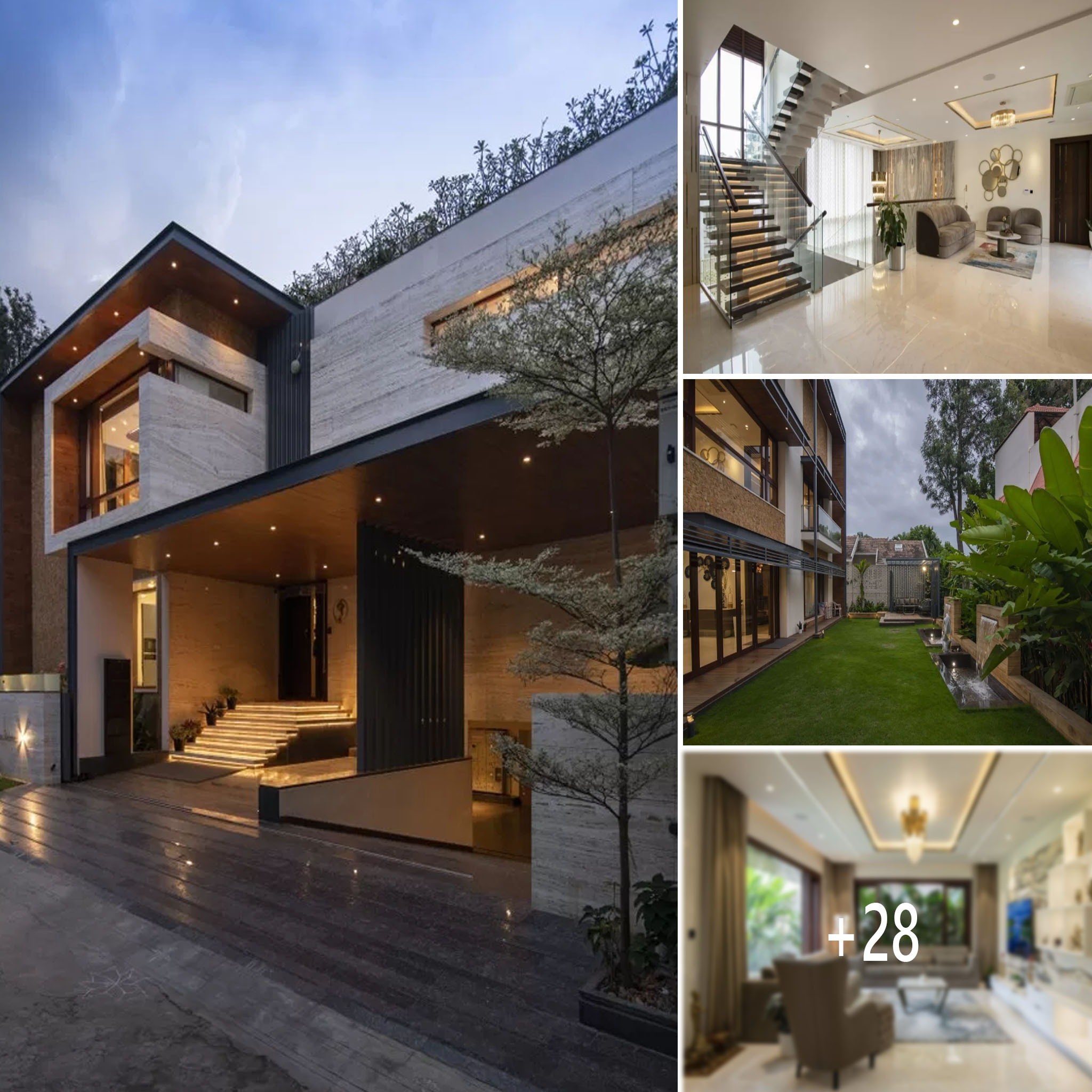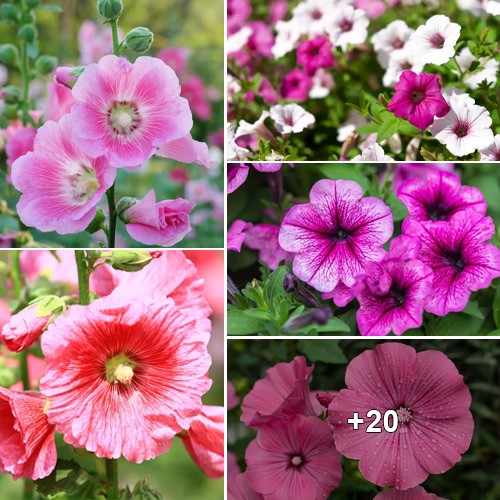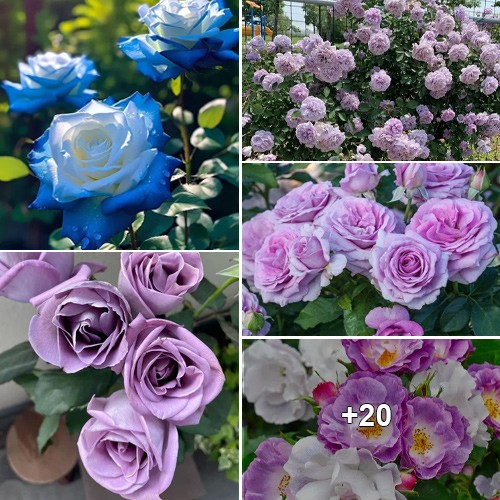Neatness, beauty, science, convenience … are the criteria that every homeowner often aims for when arranging the kitchen. However, in fact, this is a space prone to mistakes in design because kitchen equipment is very diverse and complex. The following article will give useful solutions so that readers can plan the kitchen design in the most reasonable way!
Basic structure of the kitchen
Standard area
There is no “standard” area for the kitchen space because this criterion is determined based on the overall area of the house and the needs of each family. In Vietnam, the common kitchen area is 12m2 , 15m2 , 20m2 , and 25m2 . In some cases, such as studio apartments with a small area, the kitchen may not exceed 10m2 and connects to the living room. On the contrary, there are also villas with kitchens up to tens of square meters.
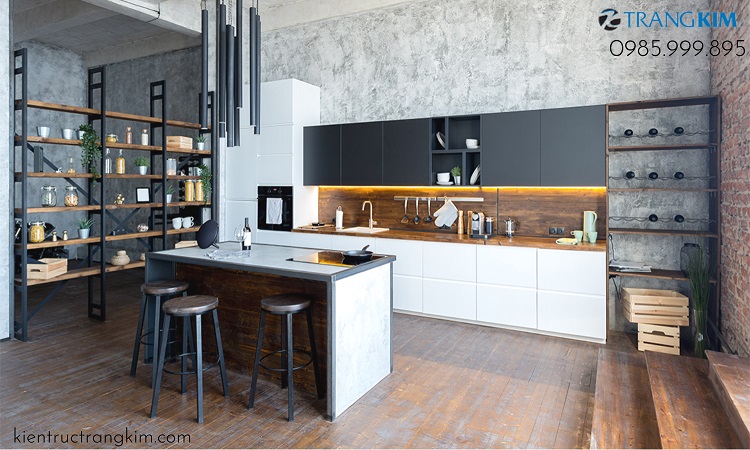
Regardless of the size, the kitchen should be designed to be airy, convenient for homeowners to manipulate cooking and living. Avoid the case of small kitchen layout but large house, or vice versa.
According to advice from the architect, the minimum area for a kitchen with full equipment and facilities and a kitchen island is 20m2 .
Functional subdivision
According to the theory of “function triangle”, the kitchen is divided into 3 main parts: refrigerator, sink, stove; corresponding to 3 functional areas: food storage area, washing-processing area, cooking area. Based on this triangle, the homeowner can arrange the distance between the functional areas in a reasonable way to facilitate the activities in the kitchen.
In addition, the views of some modern architects divide the kitchen into more specific and detailed subdivisions:
- Food storage area
- Tool storage area
- Washing area
- Processing zone
- Cooking area
Rules for the size of kitchen equipment
The distance and height of the equipment are decisive to the cooking and living process. Therefore, when arranging the kitchen, homeowners should keep a few principles in mind:
Equipment placement distance
– The minimum distance between the sink and the hob is 0.6m. This helps to ensure that water from the sink doesn’t splash into the kitchen while cooking. On the other hand, this distance is also convenient for you to simultaneously cook and prepare food.
Refrigerator and sink should be at least 50cm apart. Also, do not arrange the refrigerator too far from the sink because so the housewife will have to move many times to get food from the cabinet.
– When arranging the kitchen island, the distance from the island to the refrigerator is 1m – 1.2m; to the kitchen cabinet is 0.9m – 1.2m.
Equipment size
– The standard height of the lower kitchen cabinets is 81 – 86cm; 60cm depth.
– The recommended height for upper kitchen cabinets is 80cm; 35-45cm deep.
The distance between the upper and lower kitchen cabinets should be from 60 to 70cm.
– The island has a height of 81 – 86cm (equal to the height of the kitchen surface).
The difference in distance and height between the kitchen island and the stove will make the layout of the kitchen space unbalanced and harmonious.
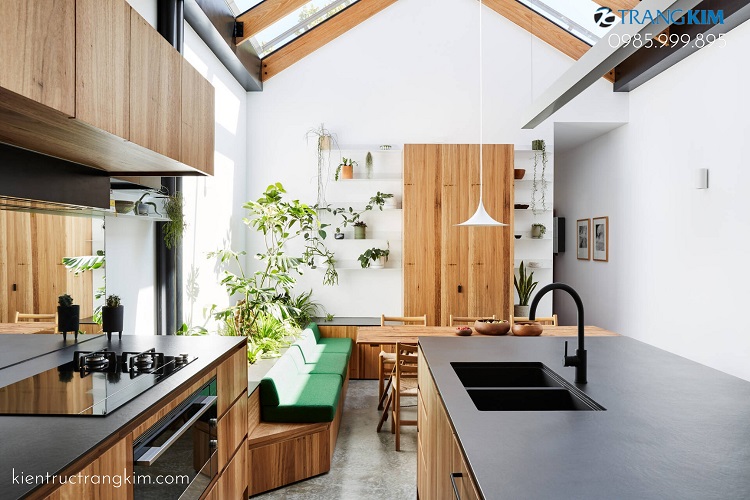
Guide to arranging a scientific and beautiful kitchen
To arrange a reasonable kitchen, it should be based on the actual ground and layout of the kitchen.
I-shaped kitchen
An I-shaped kitchen is considered the ideal solution for a small kitchen space. In this layout, all appliances, cabinets, and kitchen tables are placed along the wall – so it is also known as a single-wall layout.
The advantage of an I-shaped kitchen is to save space; At the same time, it helps housewives not have to move much when cooking. However, it has the disadvantage that the storage space is quite limited. Therefore, when arranging an I-shaped kitchen, it is necessary to make use of cabinets and shelves to arrange equipment and items so that they are neat and airy.
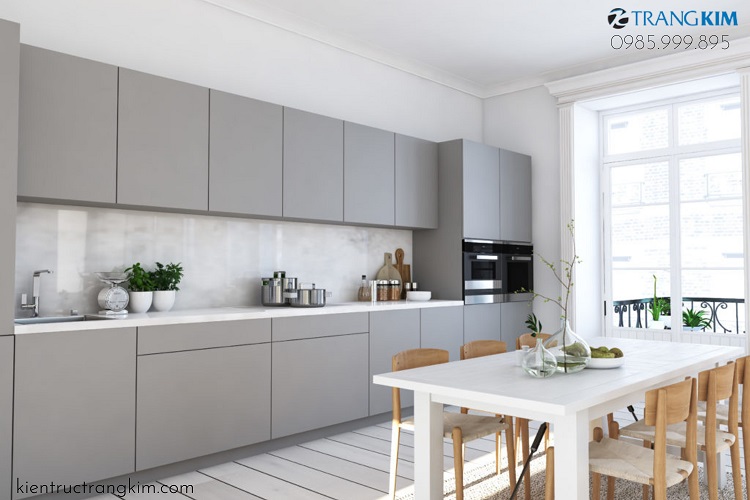
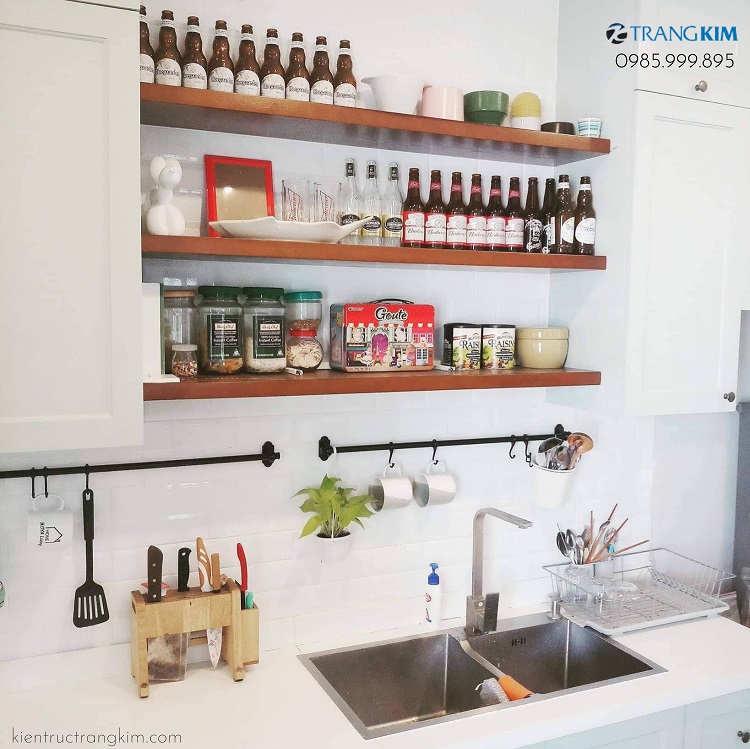
L shaped kitchen
The design of the L-shaped kitchen is also very optimal in terms of space and convenient for users. Many types from apartments, townhouses to villas are now applying this layout. Accordingly, the system of cooking tables, cabinets and kitchen shelves are arranged in an adjacent structure on two perpendicular walls, helping the kitchen look spacious and minimalist.
When arranging an L-shaped kitchen, the washing-processing area and the cooking area should be located on two different walls instead of in the same direction. The location of the refrigerator can be flexible, but it is preferable to be in the inner corner of the room. If the area allows, homeowners can add a dining table or a kitchen island to help the L-shaped kitchen space become more luxurious and beautiful.
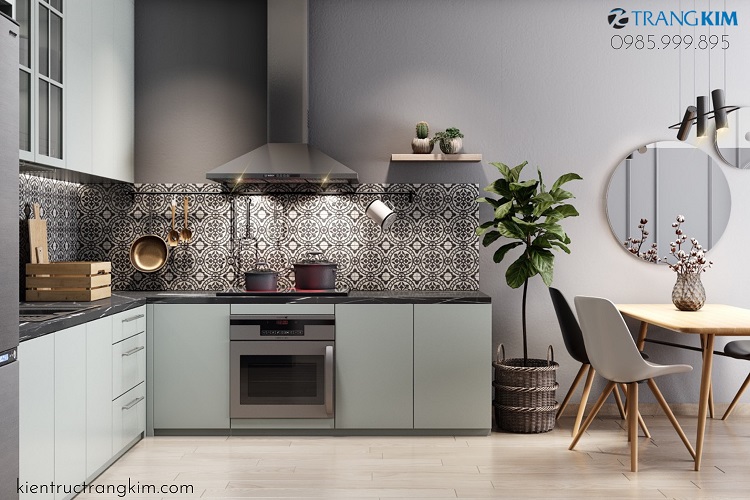
U-shaped kitchen
Many views believe that U-shaped kitchens are usually only suitable for houses with a medium or large area. However, small spaces can still apply this kitchen layout.
According to experts, the best “triangle area” is to place the refrigerator, sink and stove on the 3 sides of the U. If the kitchen has a window, the sink should be positioned below the window to get light. Natural light in the kitchen. In addition, you can also take advantage of a part of the U to make a dining table, a convenient kitchen island for the family.
U-shaped design provides ample space to store kitchen utensils. It also creates a feeling of closeness and warmth for family members.
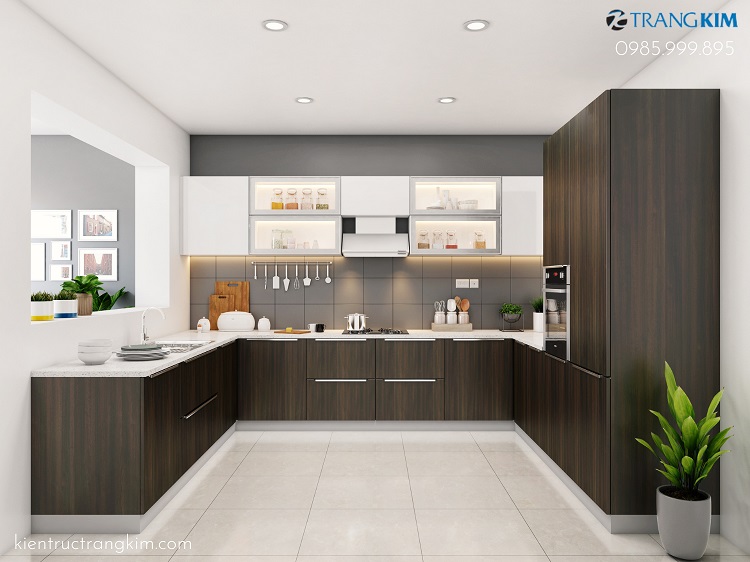
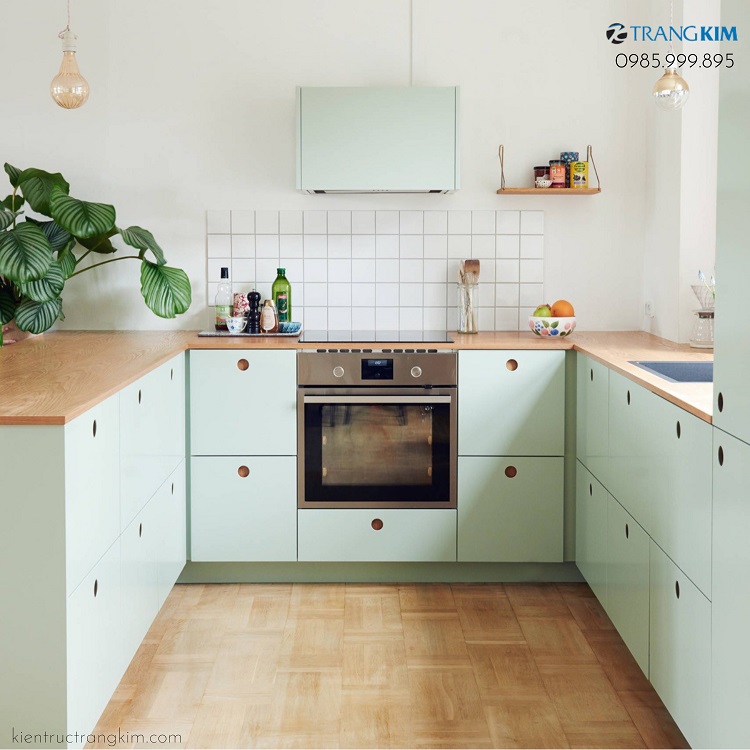
Wooden kitchen
The G-shaped kitchen can be seen as a variation of the U-shaped kitchen. The difference of this kitchen layout is that the homeowner will have an extra kitchen edge to use as a bar, kitchen island or dining table.
The G-shaped kitchen creates an almost closed space, so it is necessary to pay attention to getting light so that the kitchen is airy. At the same time, make sure the opening of the kitchen is wide enough to facilitate travel.
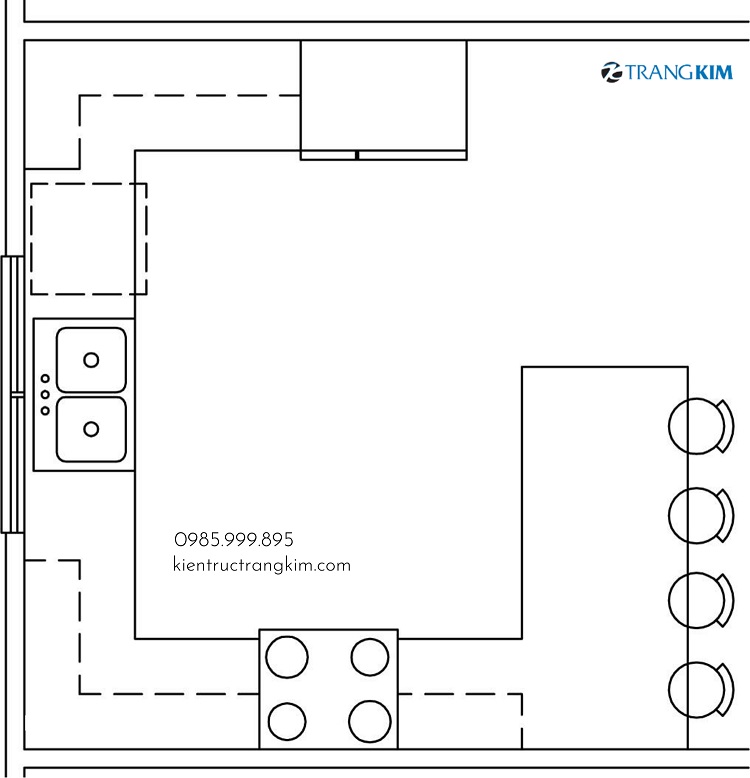
Parallel kitchen layout
This is the layout of the kitchen often found in houses with a narrow and long area. With this design, the sink is placed opposite the hob and refrigerator. The kitchen cabinets are arranged parallel to each other, forming a aisle in the middle.
In order to avoid obstructing the movement of family members, the kitchen should be placed at the last position of the house.
The distance between the two sides of the parallel kitchen is not more than 2m wide. If it exceeds 2m, the layout of the kitchen will be fragmented and inconvenient because housewives have to move more.
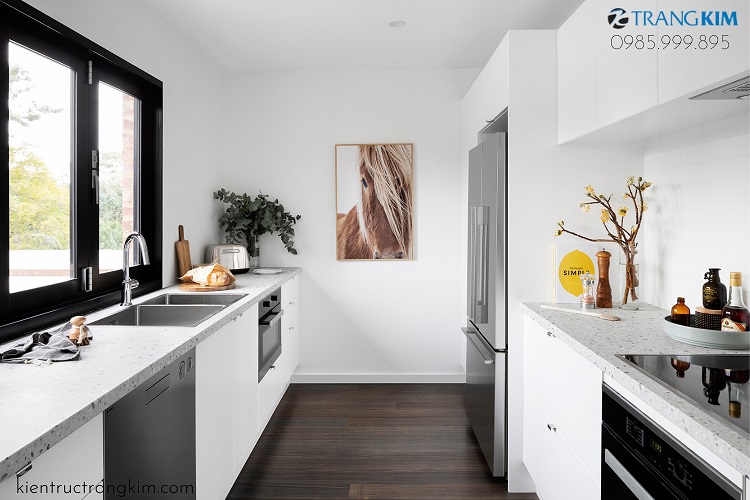
The kitchen is cornered
In fact, there are many houses that are not square, leading to the kitchen construction being diagonal. The layout of the kitchen with an unusual shape – and especially the small area – requires careful calculation. Here are some layout solutions to help homeowners improve this problem:
- In terms of color, prioritize white to “cheat” on the area and make the space more harmonious.
- Place the hob and sink in the widest area of the kitchen. The dining table is placed on the narrow wall.
- It is advisable to arrange kitchen cabinets in the longest wall of the room to increase the storage area.
- Install corner cabinets to optimize kitchen space.
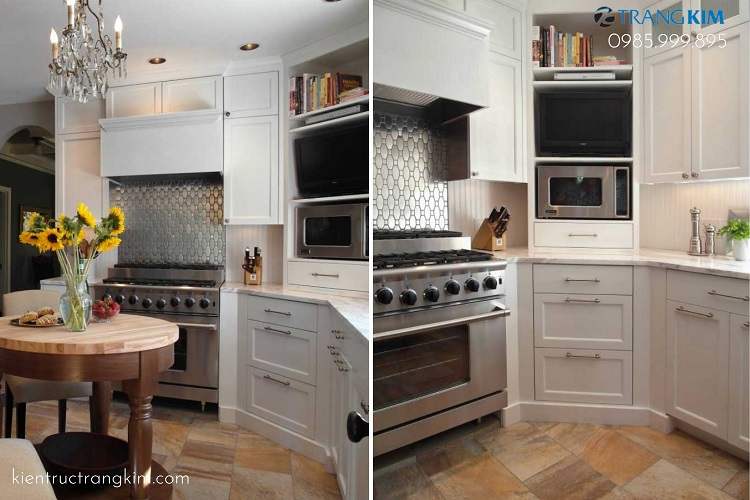
Scientific feng shui principles in kitchen layout
According to the concept of Eastern culture, the kitchen is the place to keep the fire and the fortune of the family. There is an old saying: “The kitchen is warm, the new house is safe and rich will come”, showing the importance of the kitchen layout. Here are some scientific feng shui principles summed up:
The location of the kitchen according to feng shui
The best location for the kitchen is Southeast and South. The location to avoid is the West direction. According to the concept of “hidden gas accumulation”, the kitchen should avoid the area receiving the direct wind. In addition, make sure the kitchen is well ventilated and free of gas.
Usually, the most reasonable location for the kitchen layout is in the last corner of the house – where it is sufficiently airtight and can be arranged with a back door to create ventilation.
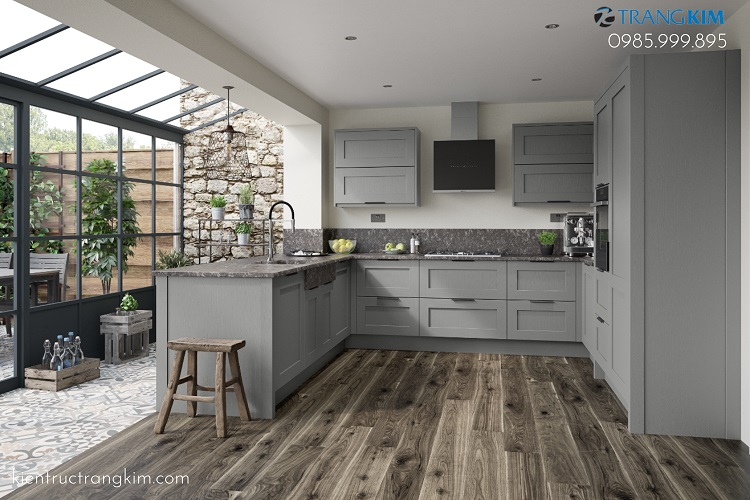
In addition, it should be noted to avoid placing the kitchen near the bathroom because Thuy (toilet) and Fire (kitchen) are two incompatible elements in the relationship of the five elements. On the other hand, in terms of science, the toilet is a place to store human unclean waste, while the kitchen is a place to prepare food, which needs to be kept absolutely clean.
Kitchen color
The kitchen is a very strong place for the Fire element. Therefore, when choosing paint colors, homeowners should prioritize neutral, gentle white, gray, blue, beige, yellow… Besides, these colors also work to make the kitchen space clear. airy, harmonious.
Blue is often used by many homeowners for the kitchen. However, this is considered the color symbolizing the element of Water – carving Fire. Therefore, only blue should be used as an accent instead of the main color.
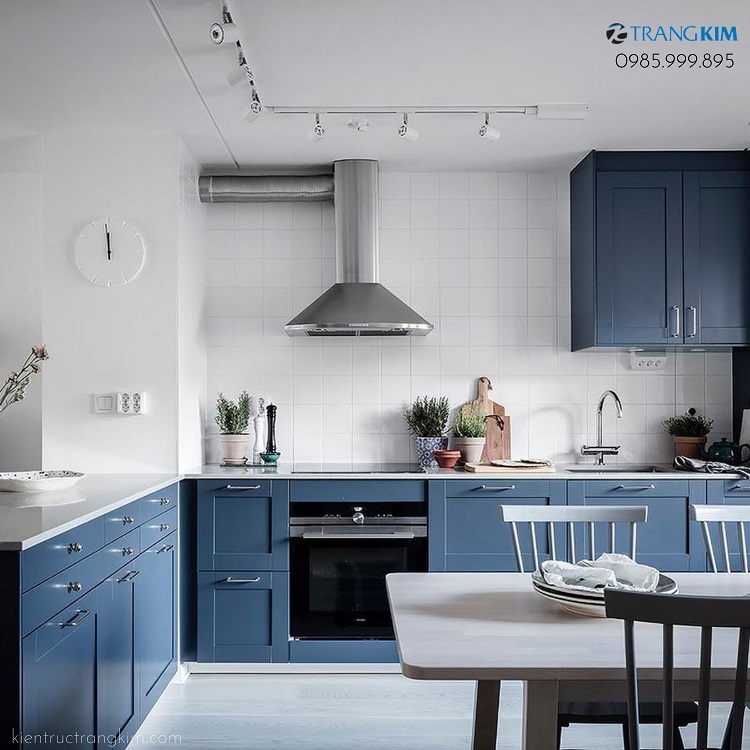
Guide to scientific and reasonable interior layout
- For the kitchen door
The kitchen door is arranged deviated from the main door to avoid direct draft into the kitchen. Besides, it is not advisable to arrange the kitchen door opposite the window or balcony door.
- Stove and sink
The kitchen area and the sink represent the two elements Fire – Water, so they should not be placed next to each other. The best kitchen location is off the main door. In the case where the kitchen looks directly to the main door, the homeowner can arrange a screen or partition. Refrigerator
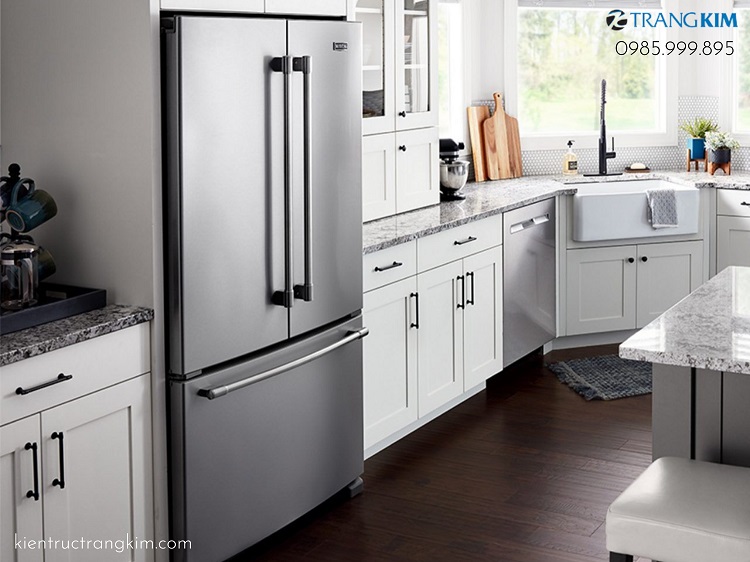
According to the advice of feng shui experts, the best place to place the refrigerator is north or southeast. Place the refrigerator about 10cm away from the wall so that the convection air around the refrigerator is circulated.
Tips for interior design for a very standard kitchen
Modern kitchen
Modern kitchens prioritize convenience and comfort. Accordingly, interior items need to focus on maximum use. We should avoid items with elaborate and cumbersome designs to keep the kitchen neat and airy.
Recommended materials for kitchen countertops and kitchen island are granite, marble, tempered glass… as they allow for easy cleaning and sanitizing. On the other hand, these materials have high aesthetic value, making the space more luxurious.
Neoclassical style kitchen
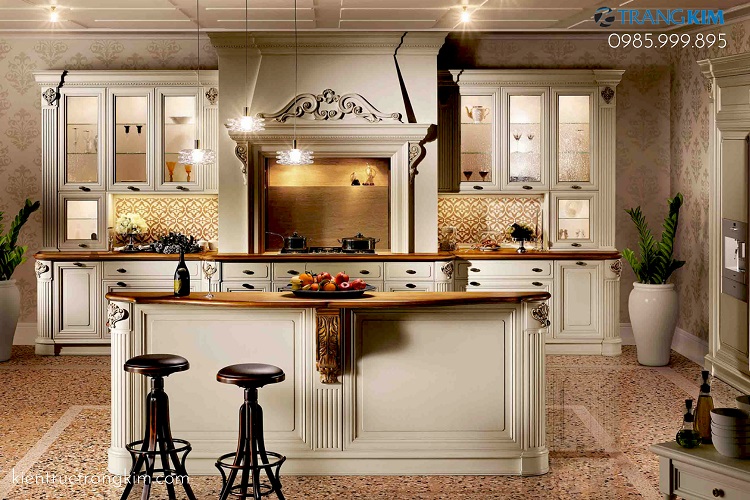
The neoclassical style kitchen shows both warmth and luxury. For this style, wood is always the material used when arranging interior items. Besides, indispensable accents such as metal lines, carved patterns on the walls and shelves, kitchen cabinets.
Using decorative items such as chandeliers, tablecloths, and carpets will make the neoclassical kitchen more sophisticated and classy.
Minimalist style kitchen
The minimalist kitchen layout has been very popular in recent years thanks to its sophisticated and modern beauty. The main colors for the minimalist style are white, black, gray, gray. Basic materials are wood, glass, metal.
Besides the design, the simplicity of the Minimalism style also comes from the use of items in the kitchen. Homeowners should eliminate unnecessary items as much as possible, prioritizing the use of smart, multi-function integrated kitchen devices.
Some beautiful and convenient kitchen layout ideas
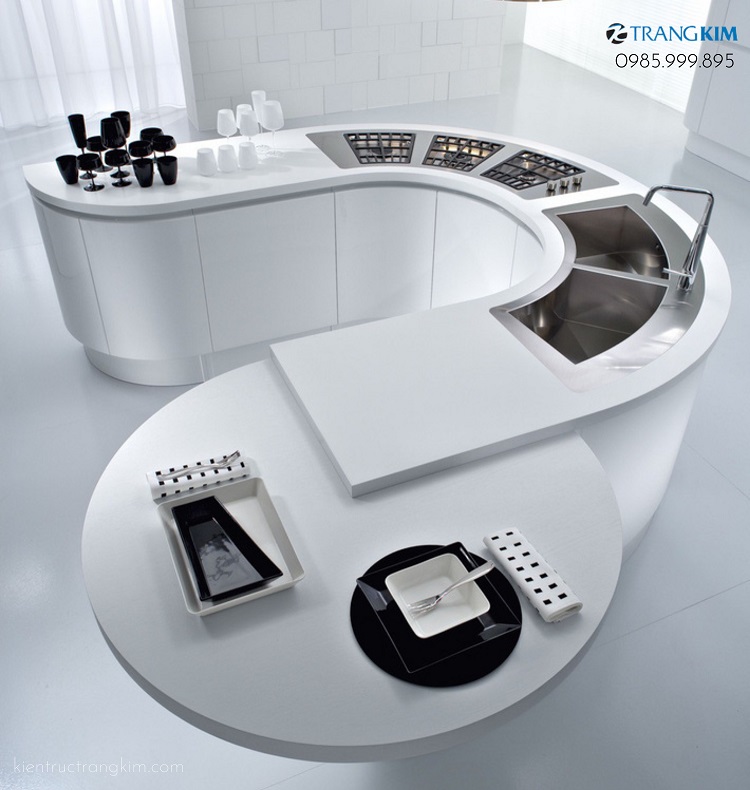
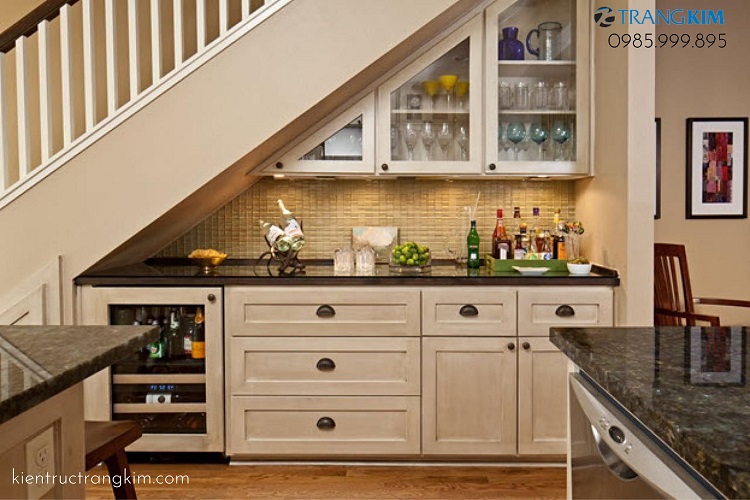
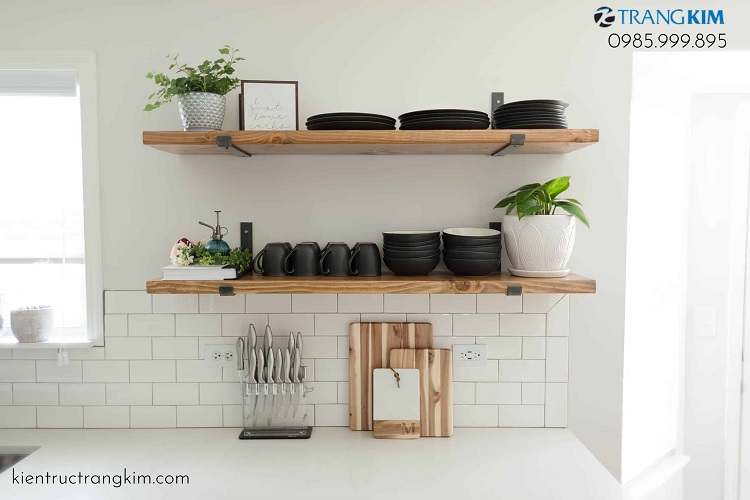
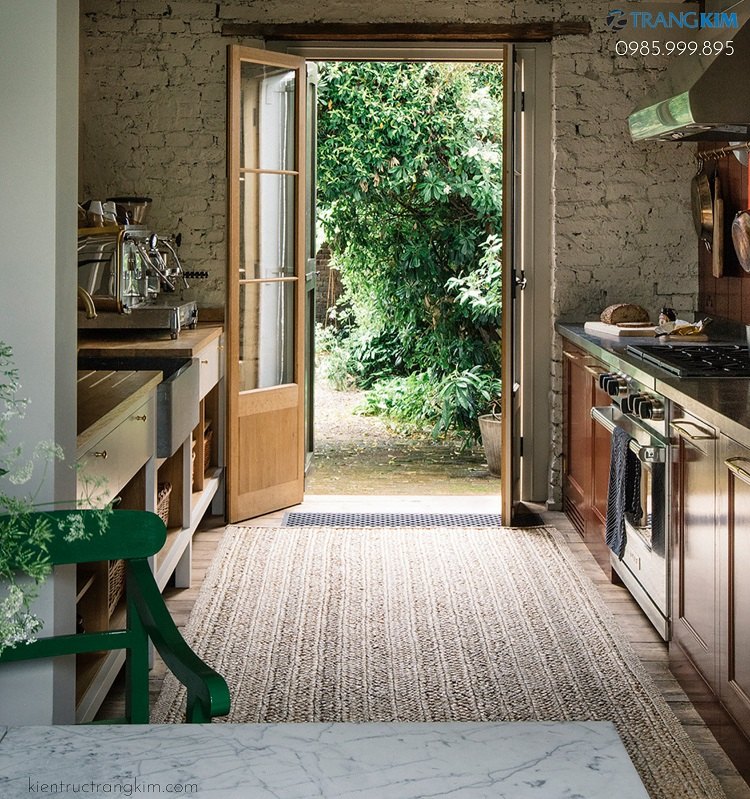
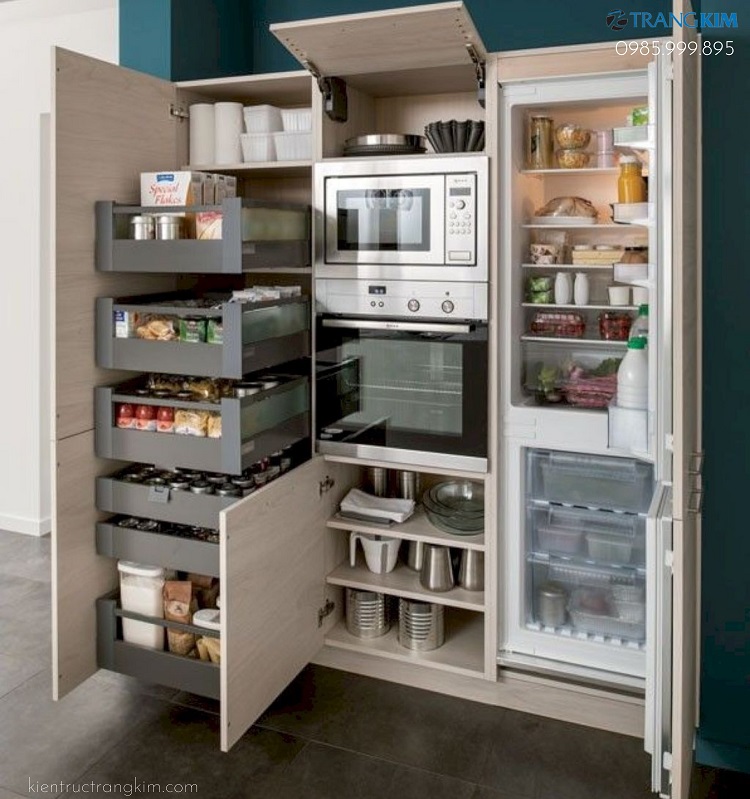
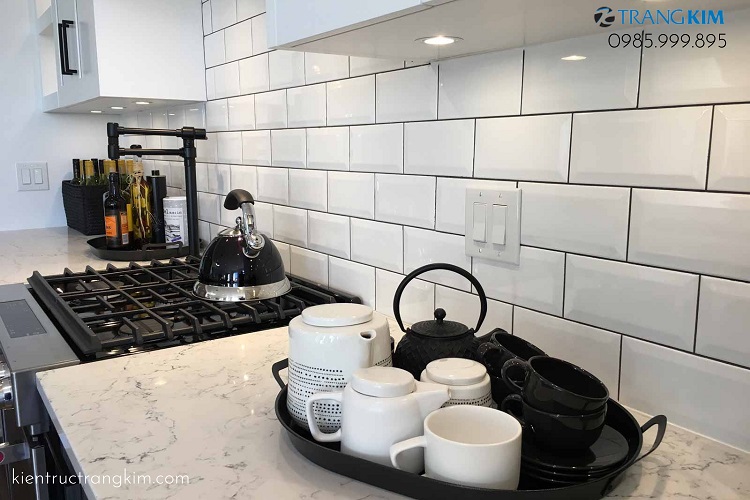
A kitchen that inspires housewives needs to be neat, spacious and tidy. Hopefully with the above kitchen layout options, readers have got the right solution for the family’s cooking space.

