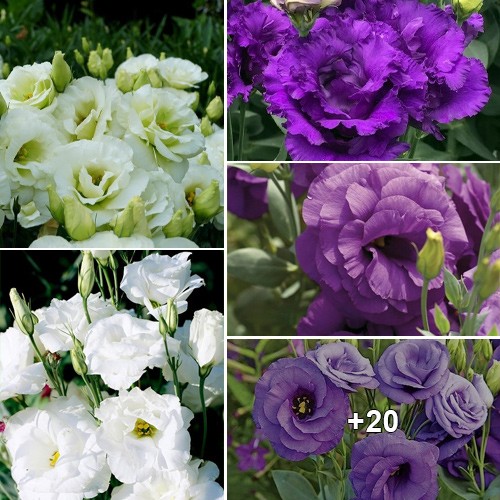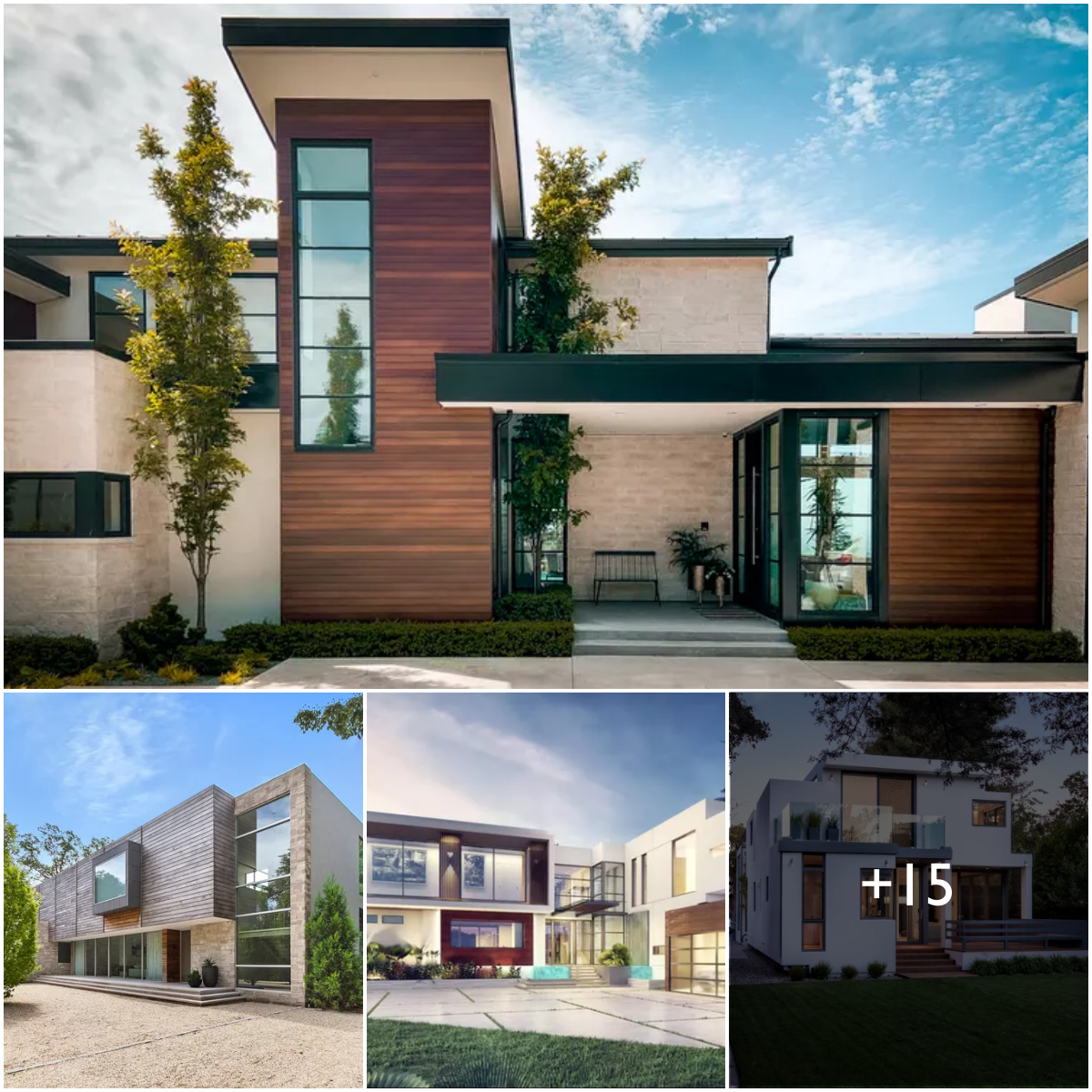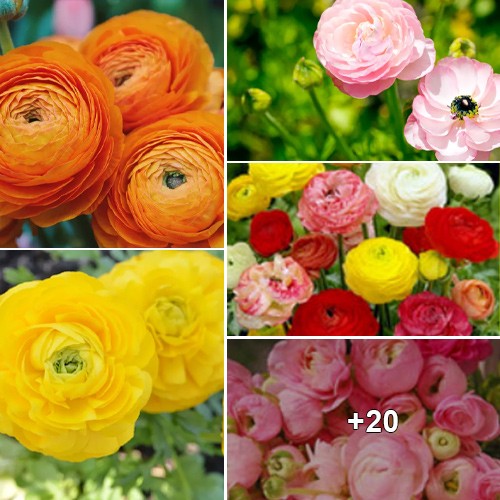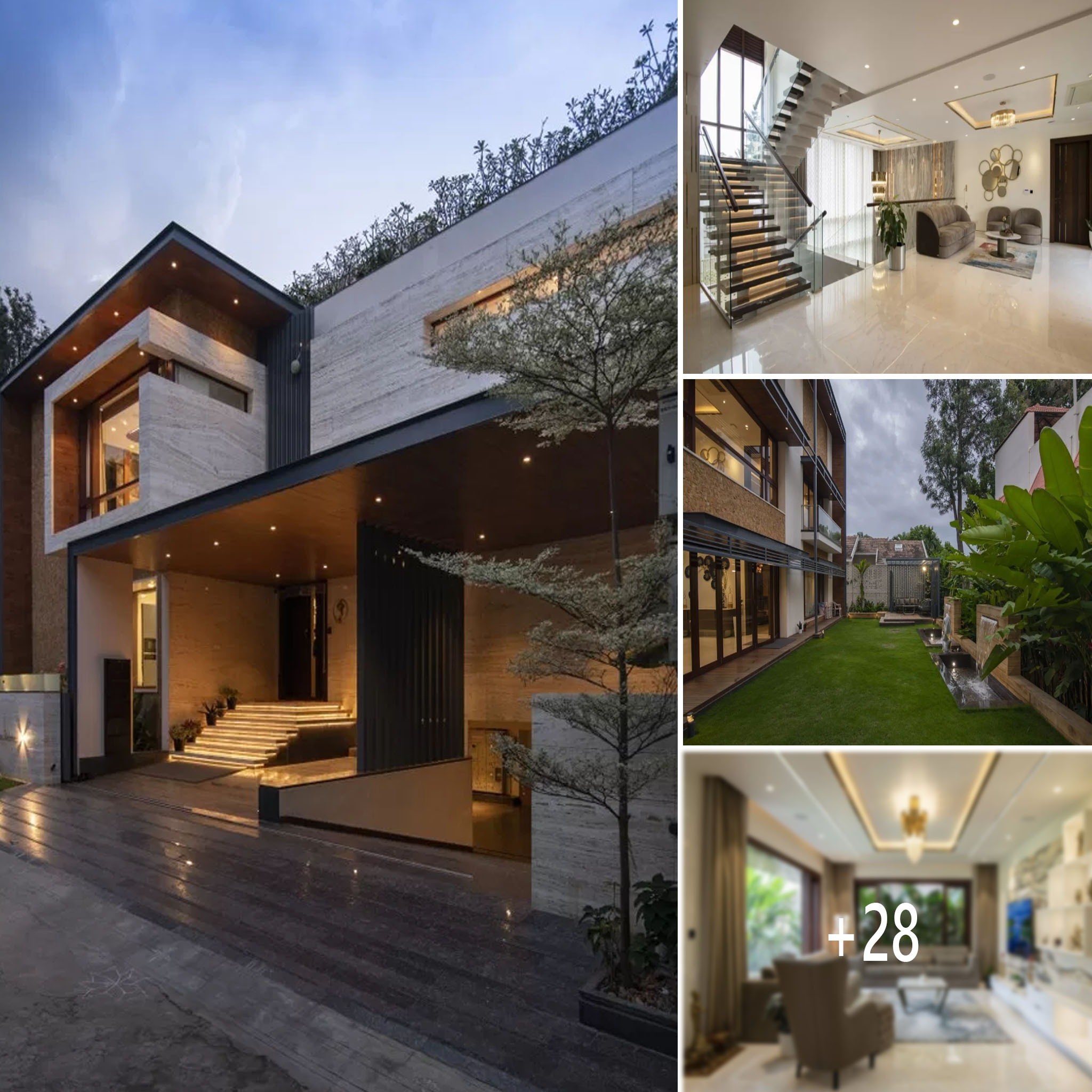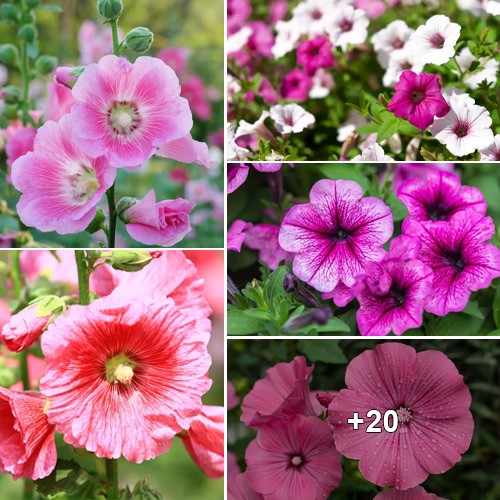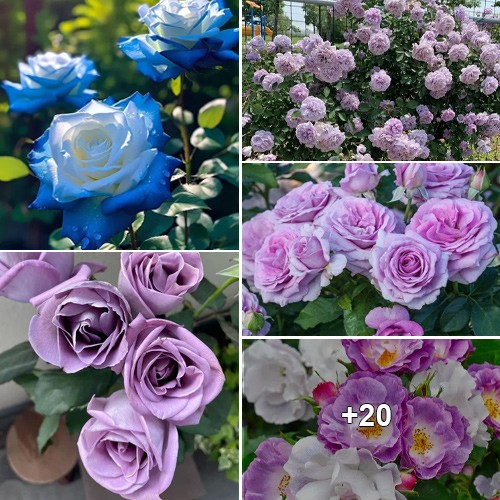Come with us to the United Arab Emirates, as we fly around the exteriors of five spectacular modern luxury villa visualisations by Ruslan Latypov. These are ultra contemporary creations with sharp angular architecture, huge expanses of glass that showcase luxurious interior living spaces, and massive pool terraces filled with outdoor living spaces. It’s the grand exterior of these homes that pulls our focus, worship and envy for today. We’re going to tour stunning facades with chamfered overhangs under atmospheric perimeter lighting, palatial home entryways with towering front doors, and all of the glory that unfolds in the rear of these properties over exterior zoning for family, fun and entertaining.
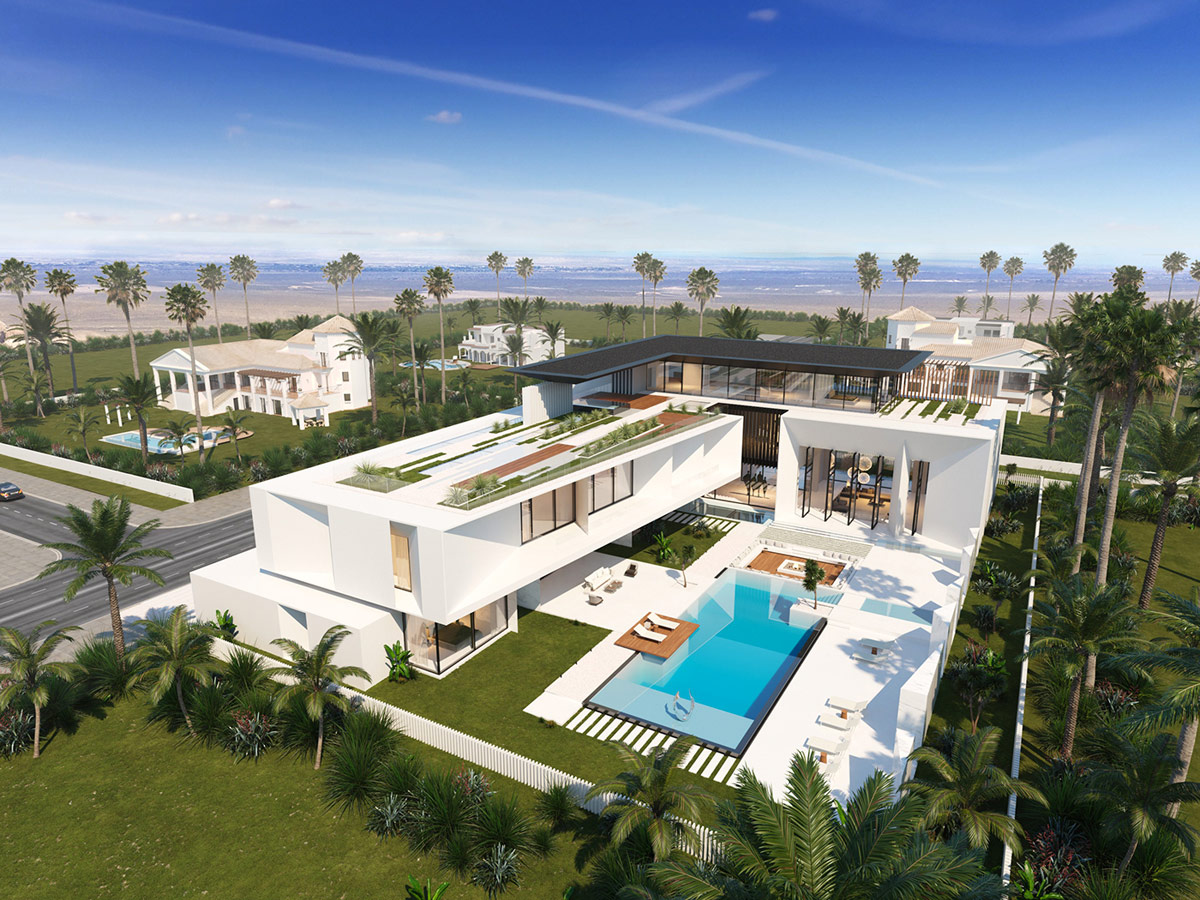
- 1 |
- Designer: SL*Project
Our first luxury house exterior is a stunning villa in Ajman. The front of the house stands open to the road and close to neighbours, with only scattered palm trees, tropical shrubs and a low white fence to set the boundary.
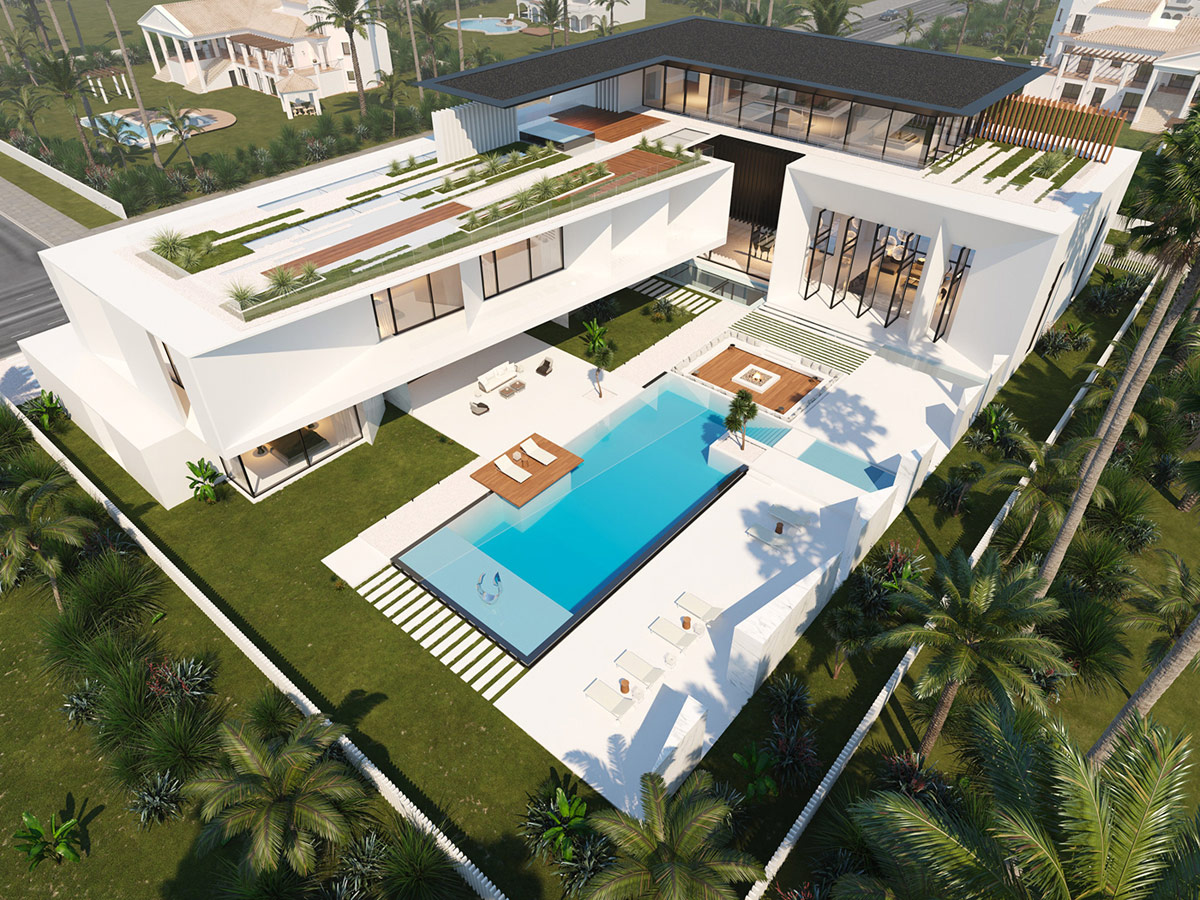
- 2 |
Sleek white volumes stack an L-shaped structure around a white concrete pool terrace. Wooden platforms create clear zoning over the outside living space, marking a welcoming firepit, a poolside sun deck and pleasant walkways along the roof garden.
ADVERTISEMENT
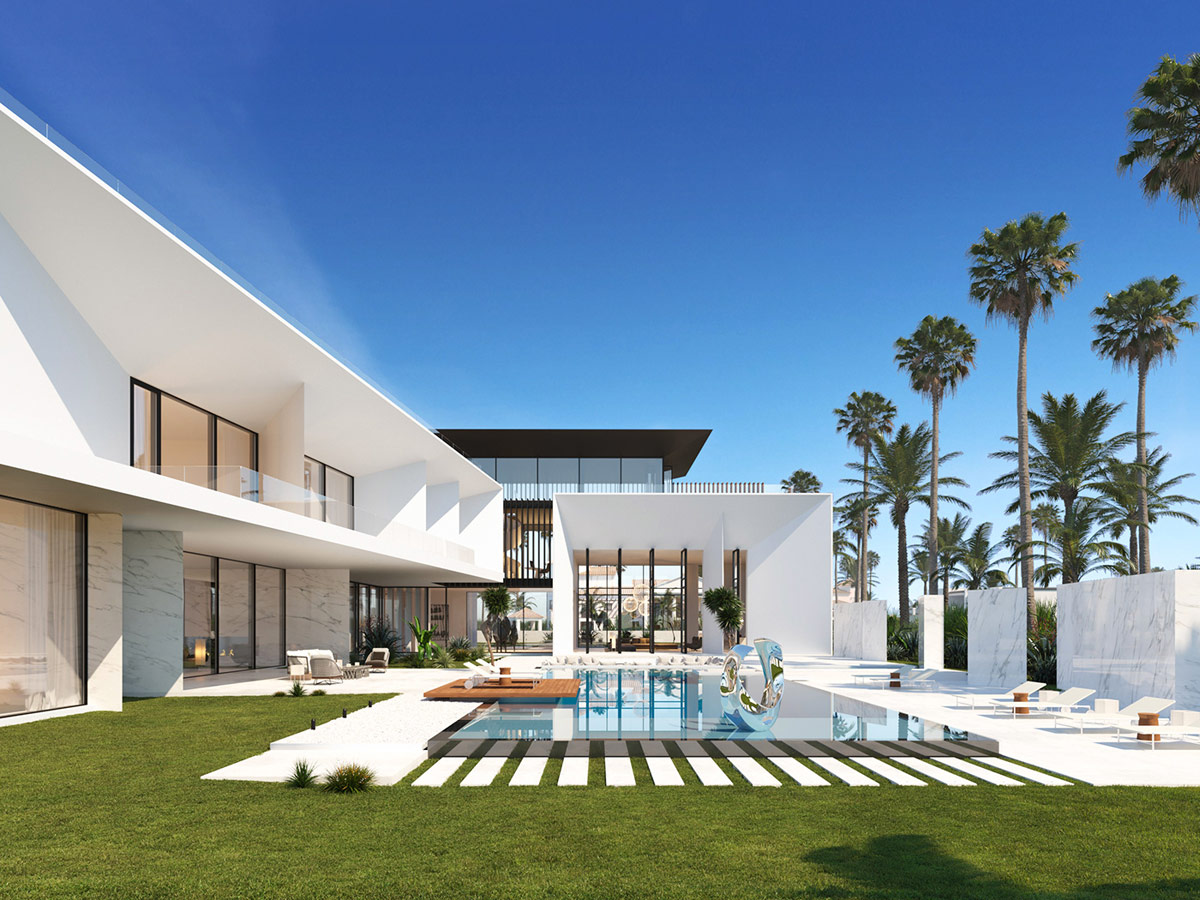
- 3 |
Monolithic white marble columns erupt along one side of the pool deck to add a more solid element of privacy for sunbathers.
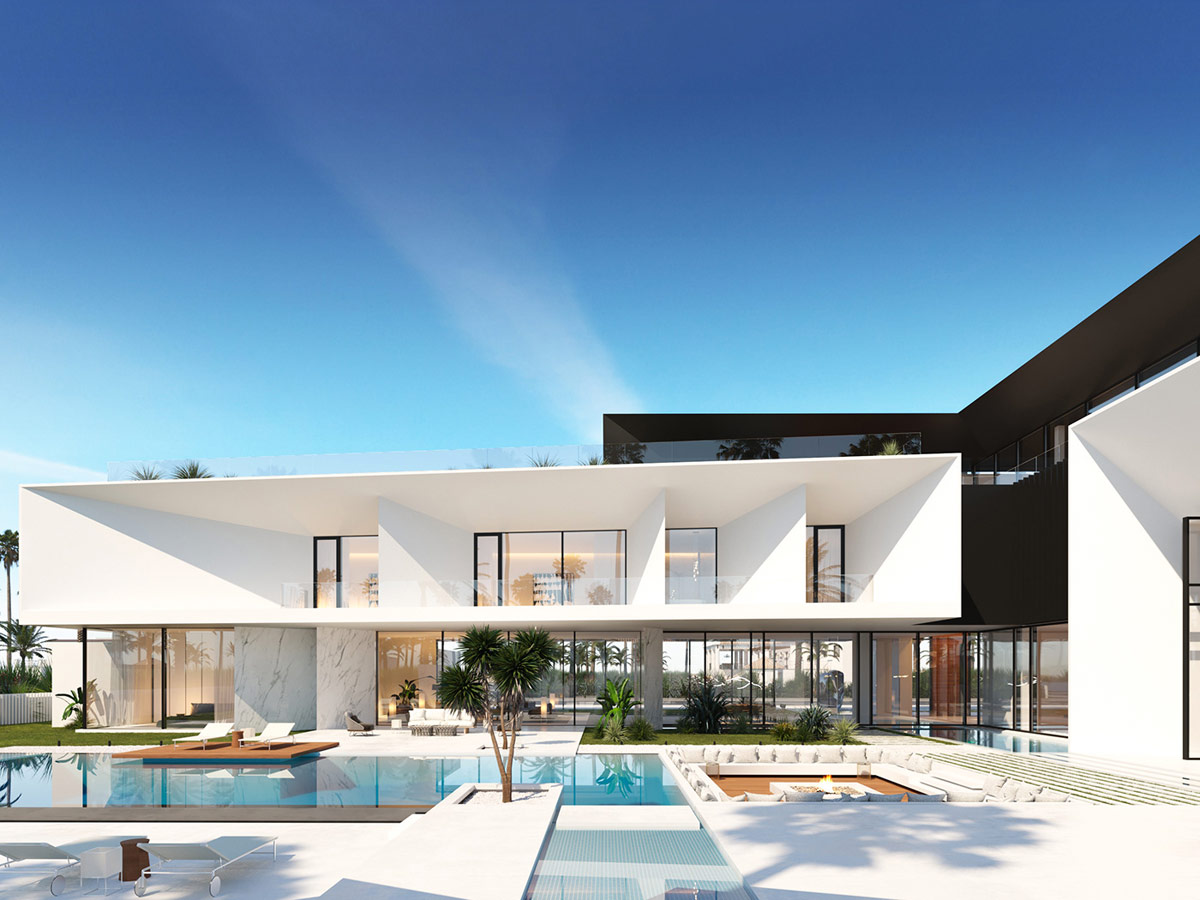
- 4 |
Plant beds inject greenery around the crisp white grounds.
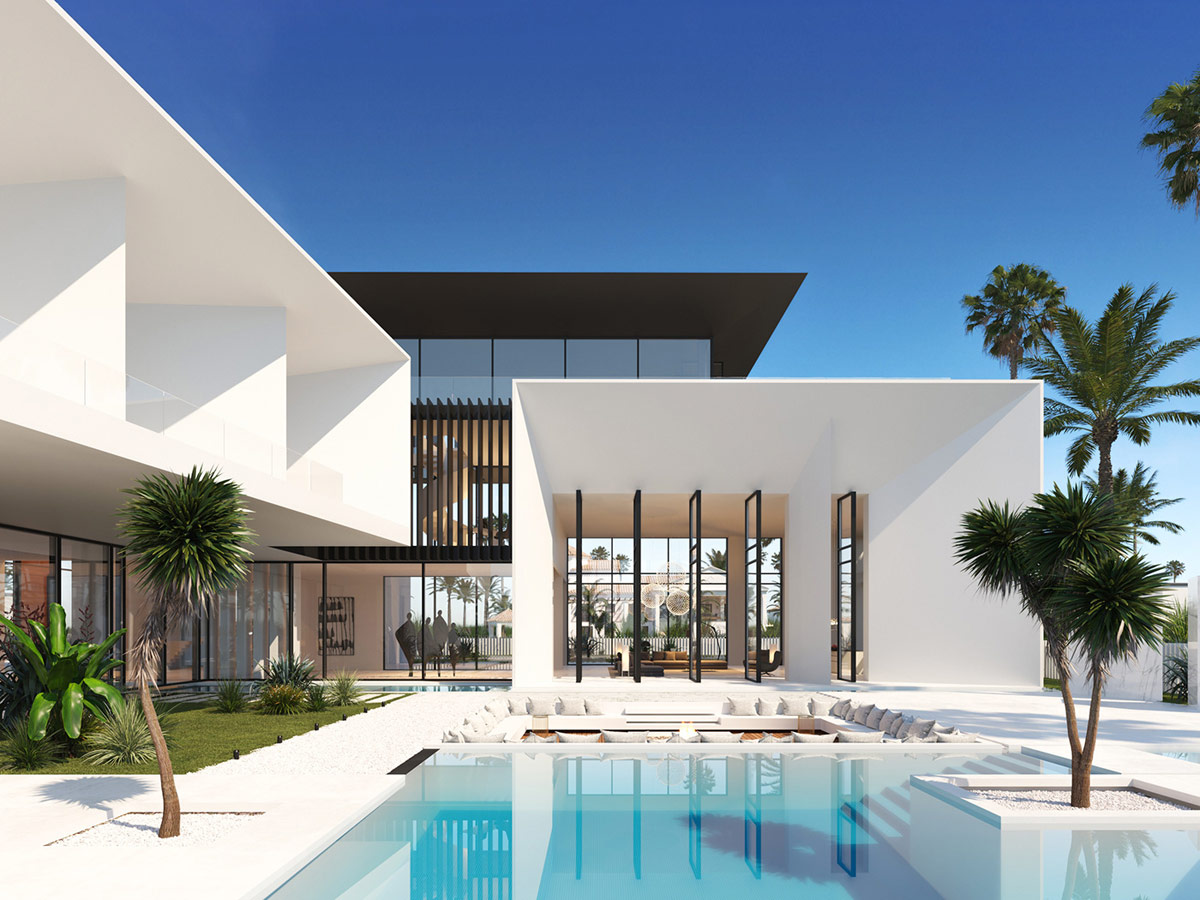
- 5 |
A comfortable conversation pit is sunken down in the patio, where it is constructed to seamlessly match the width of the rectangular pool design.
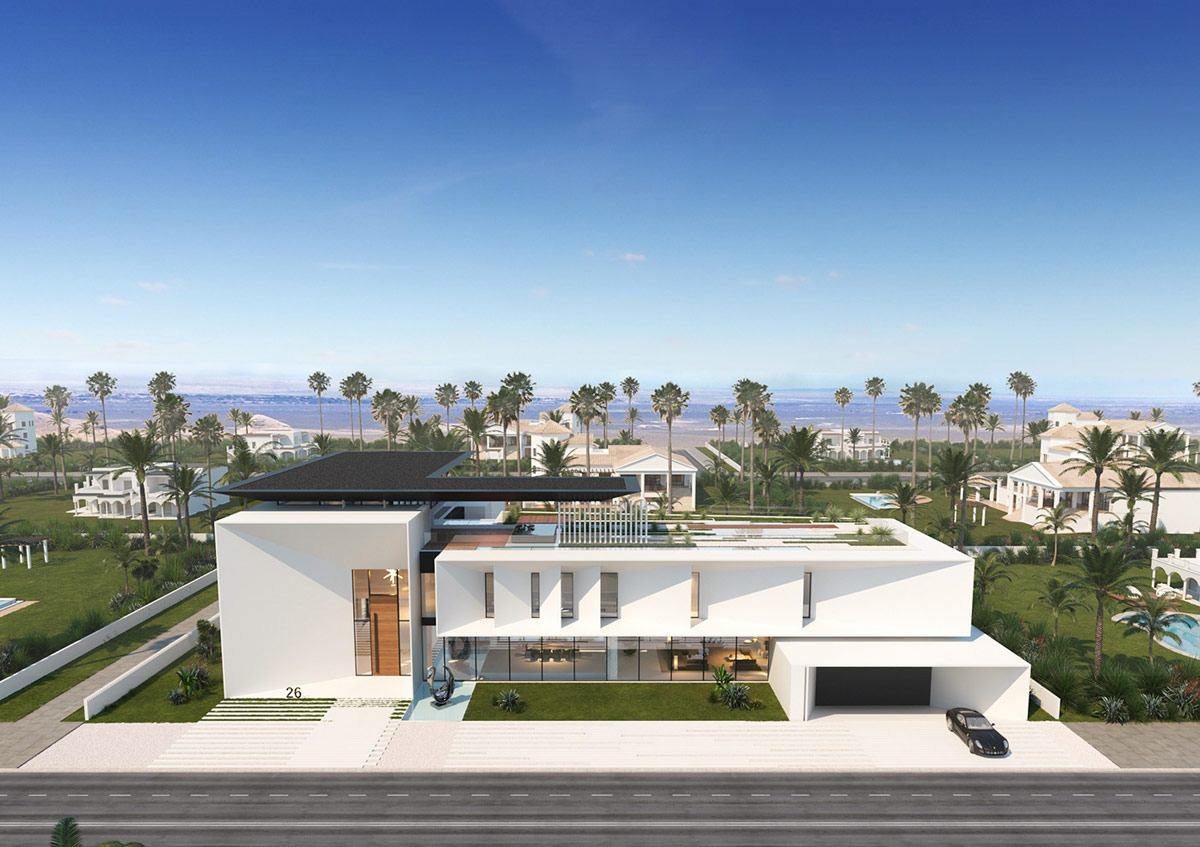
- 6 |
Glass windows along the ground floor give the second story a cantilevered illusion over the attached multi-car parking garage.
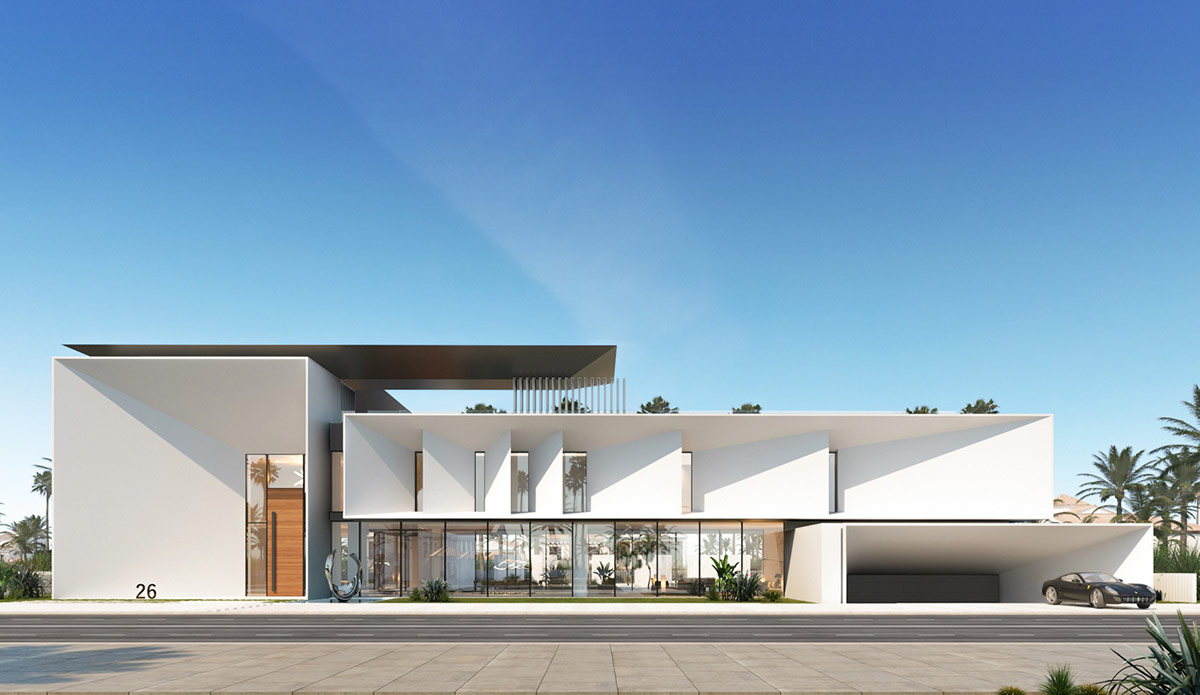
- 7 |
A narrow garden stretches along the front of the house, with a sculptural piece added for luxurious effect.
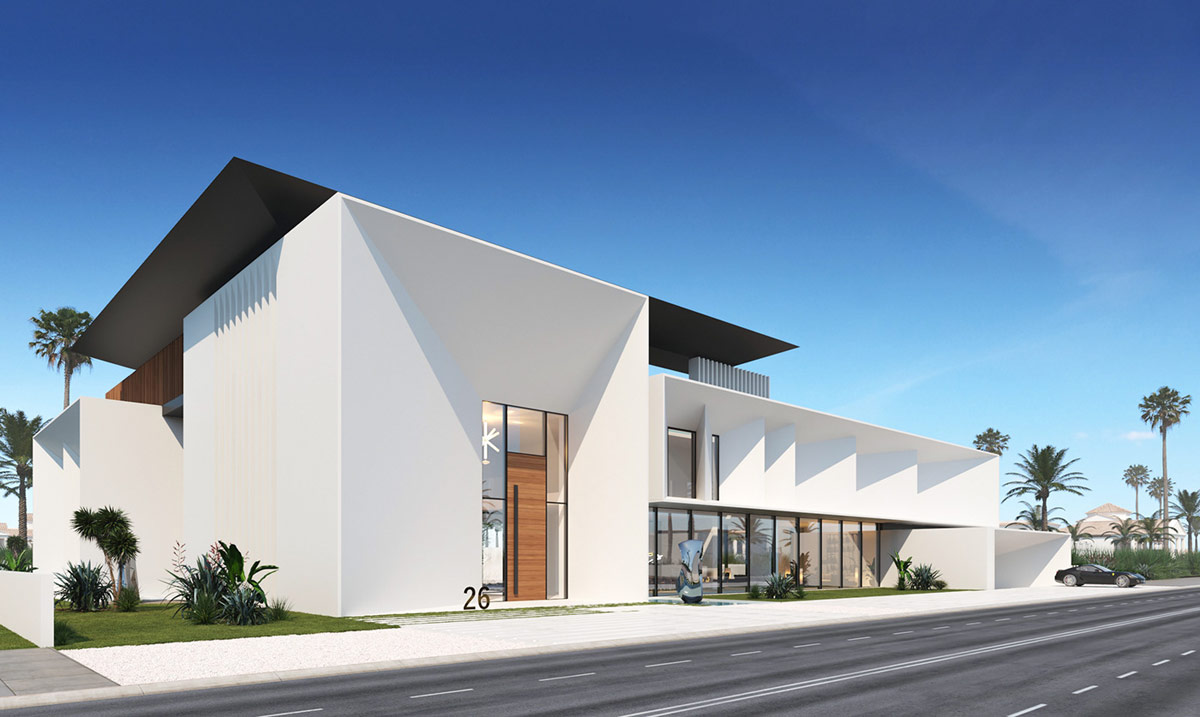
- 8 |
The towering front door stands in a separate vertical block with uniquely chamfered facade. The door is framed out with clear glass windows to link it with the glazed aesthetic of the horizontal first story.
ADVERTISEMENT
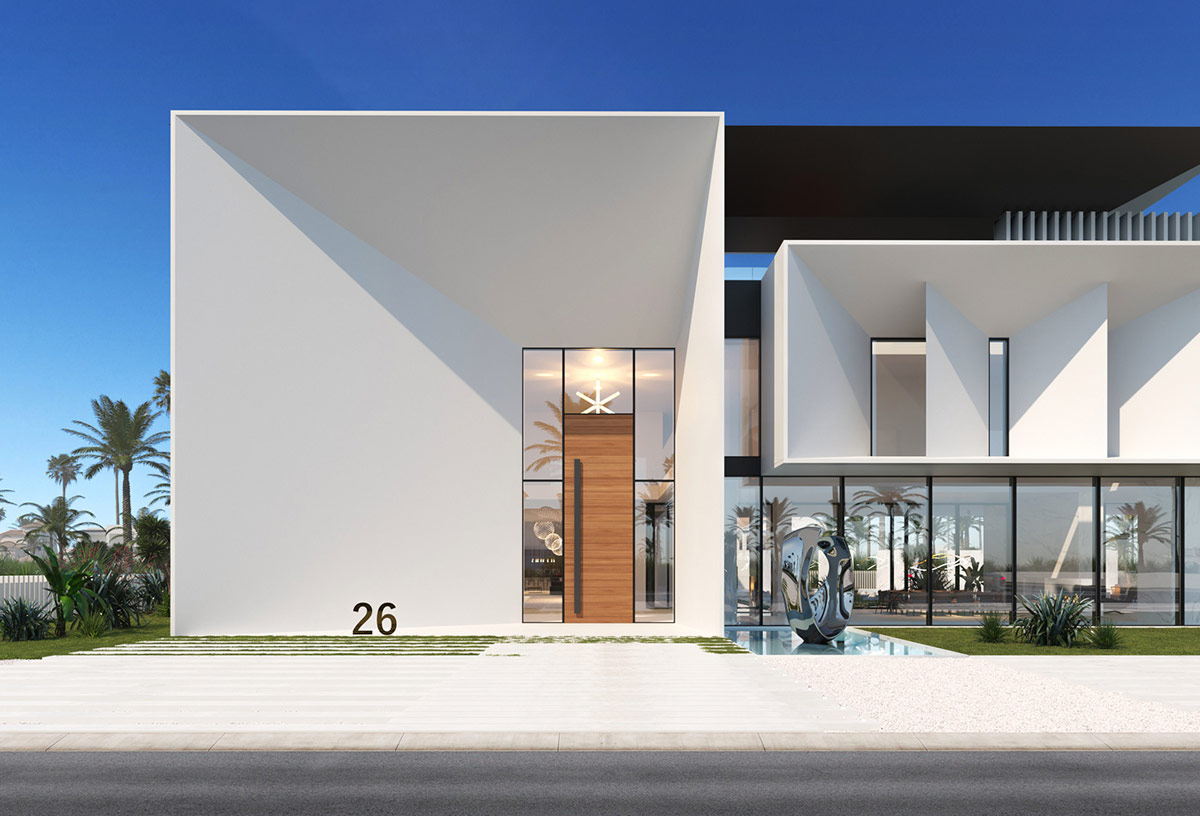
- 9 |
A large modern house number beds into the ground at the front entrance, where it darkly silhouettes against the white concrete.
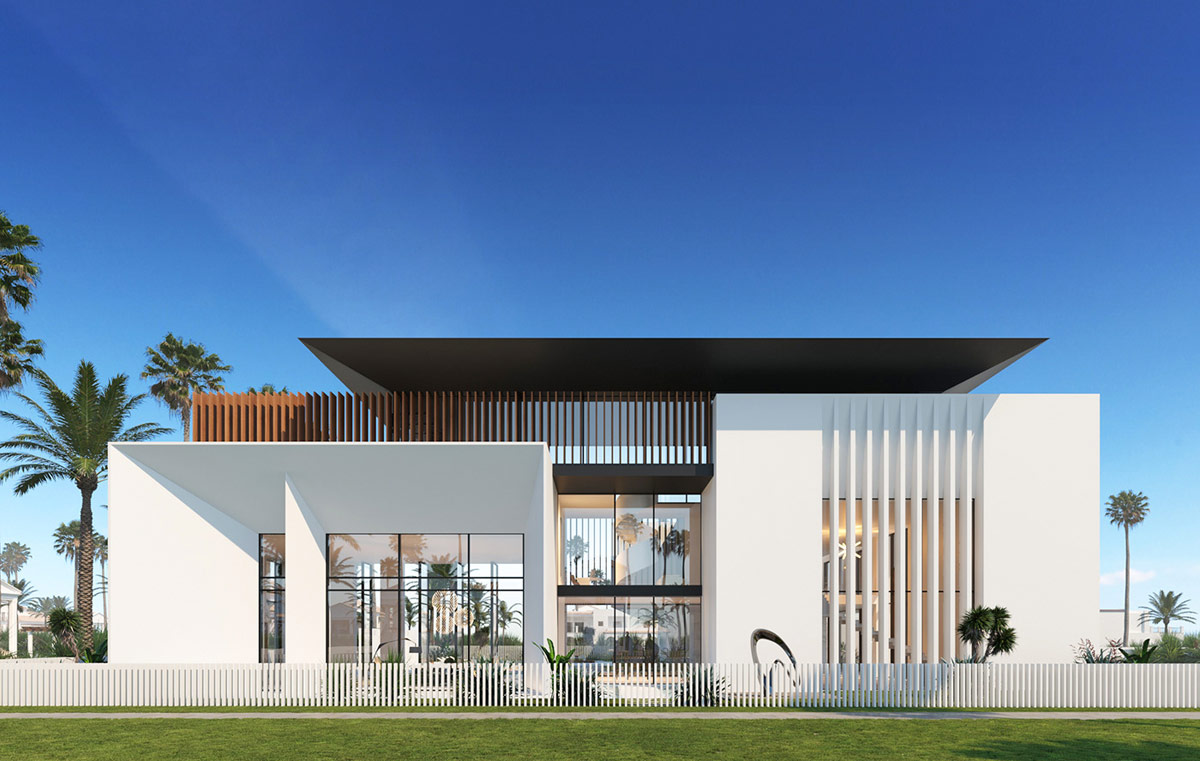
- 10 |
Slivers of glass gleam through fins of white concrete. Wood continues the slatted effect up under the roofline,
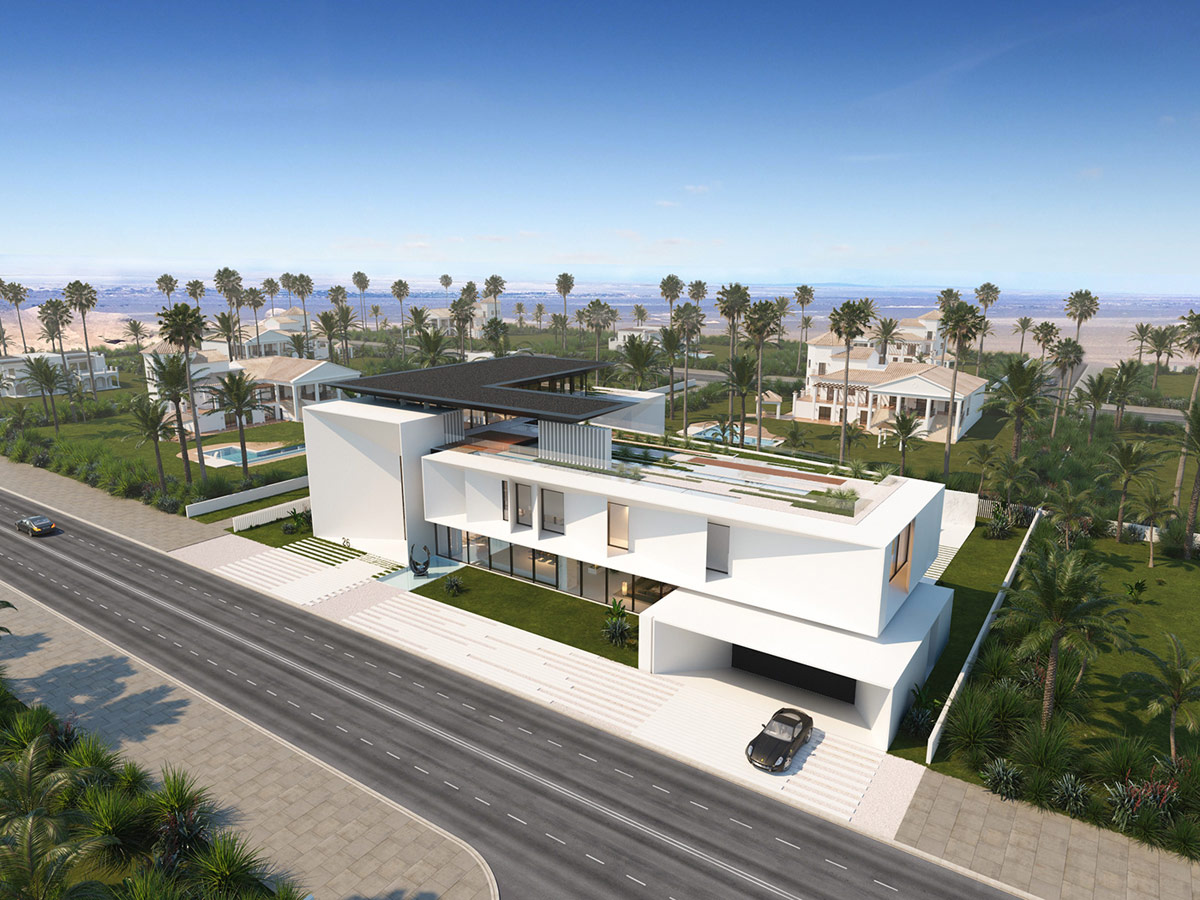
- 11 |
A razor thin black roof caps the build on one side, allowing the roof garden to stretch out before it.
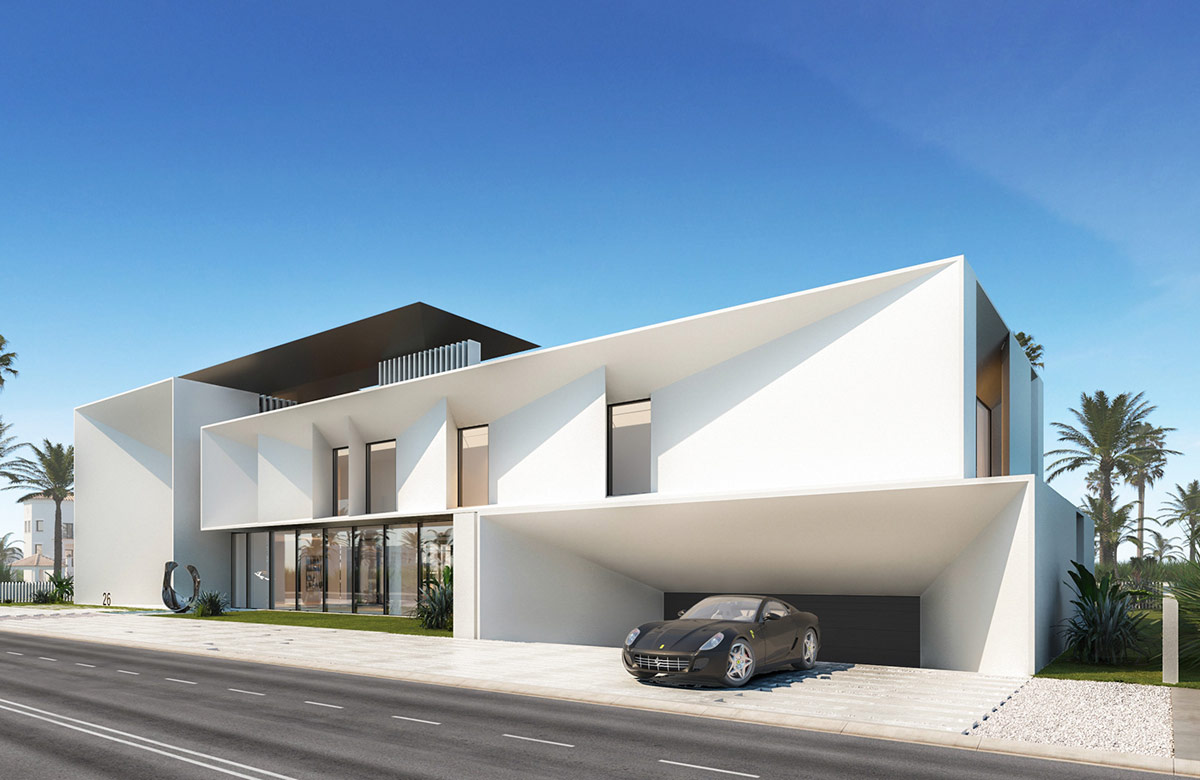
- 12 |
The exterior escapes being a blank white box by featuring a series of cutaway angles around the windows, doors and overhangs, which serve a practical purpose in shading direct sunlight.
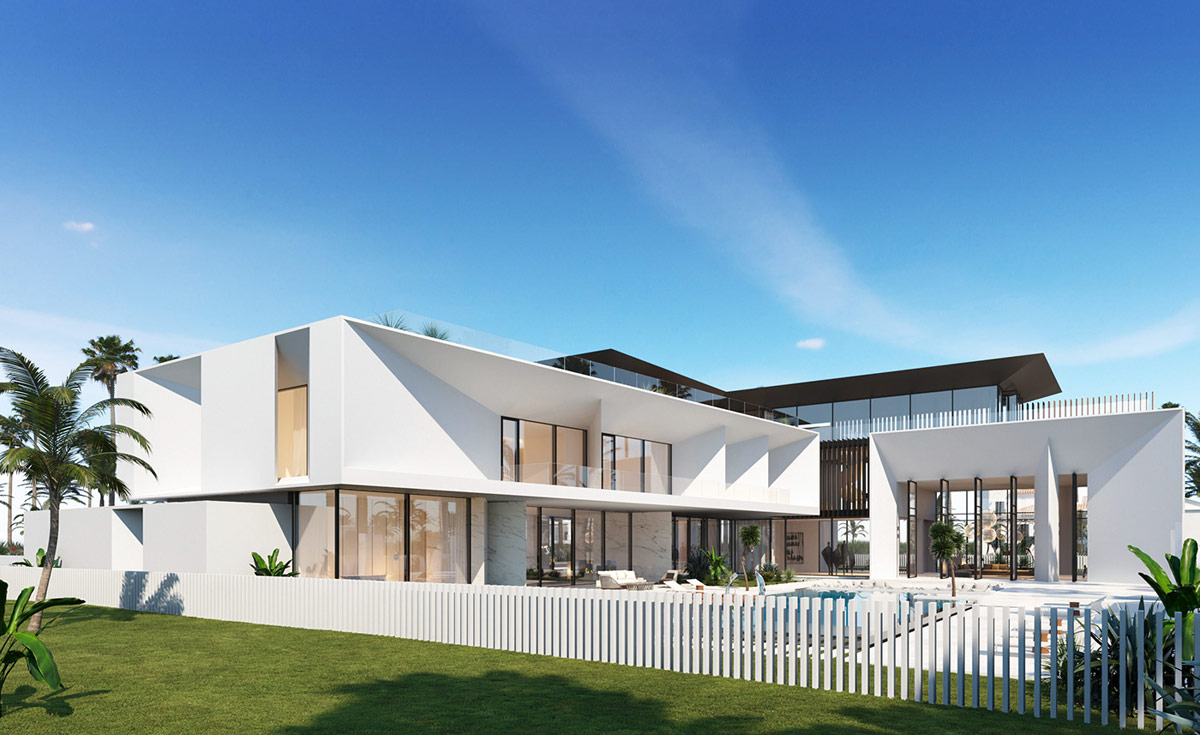
- 13 |
The dark upper volume looks over the home like a watch tower.
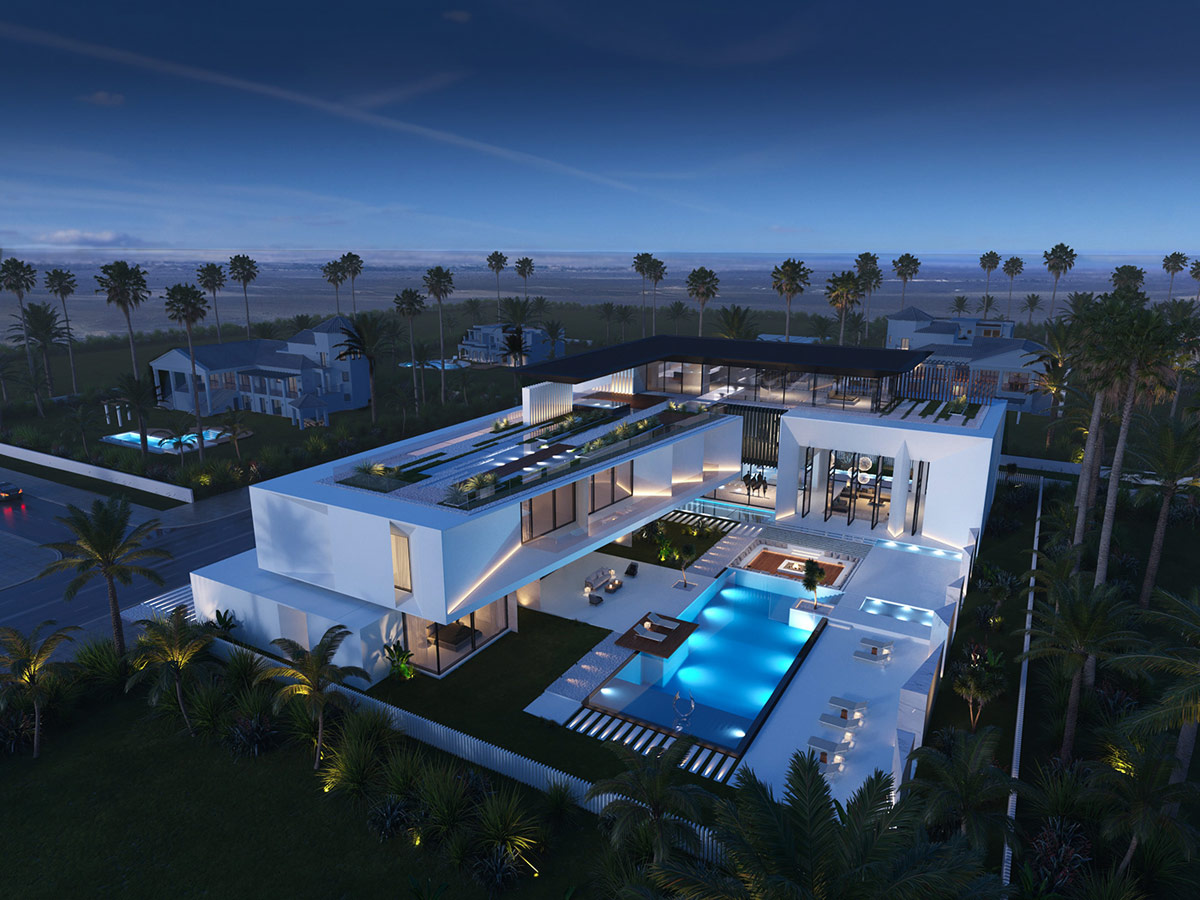
- 14 |
By night, the home exterior comes alive with exterior light sources inside the many pools and scattered among the plantlife.
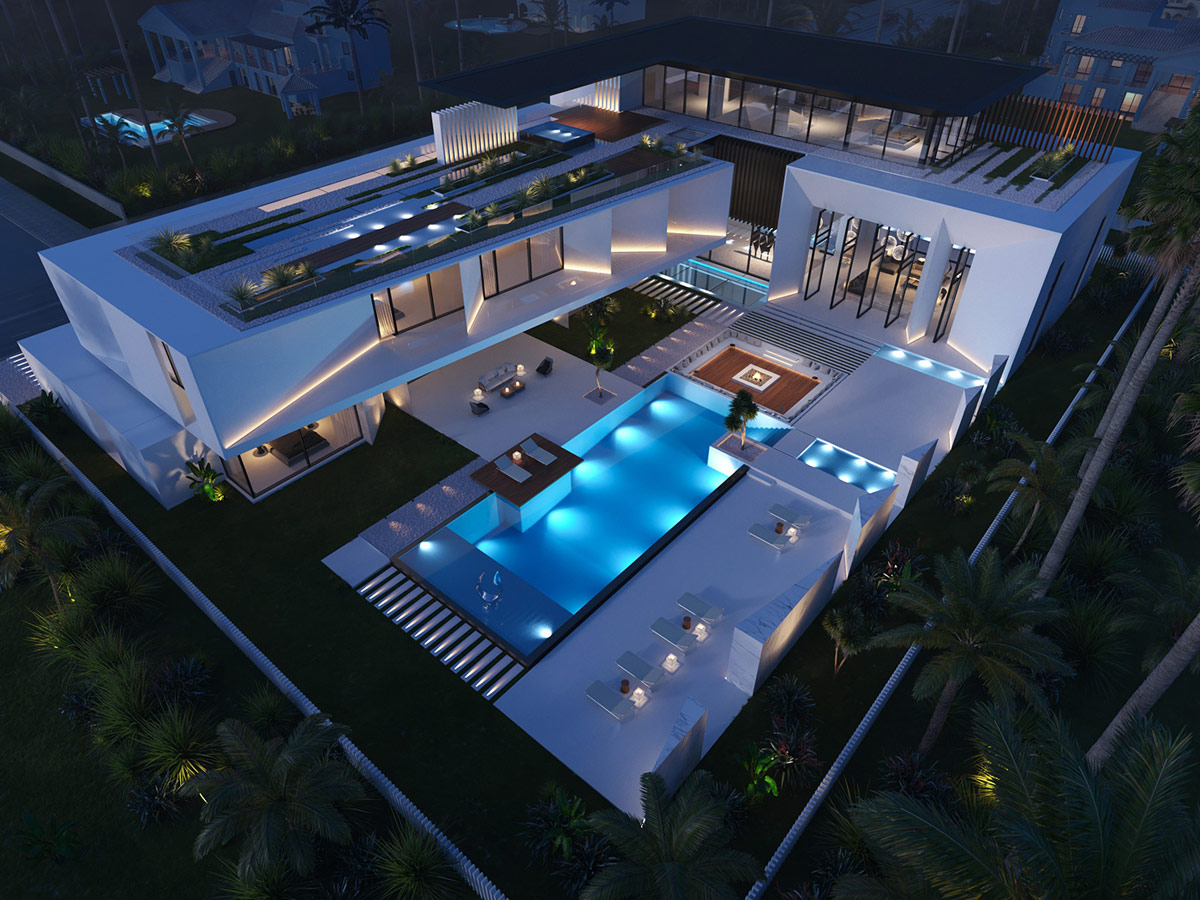
- 15 |
Perimeter light draws attention to the sharp cutaways in the face of the building
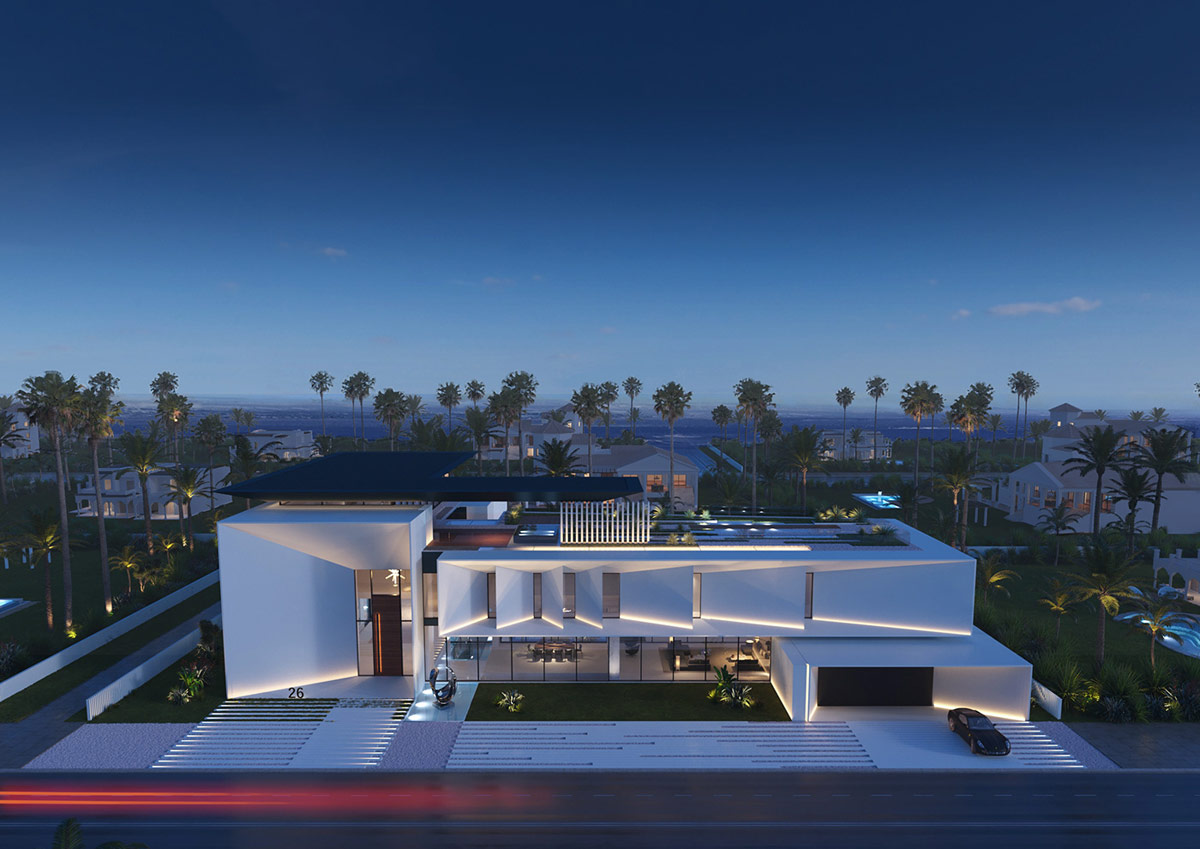
- 16 |
The same lighting effect showcases the dramatic front entrance after dark.
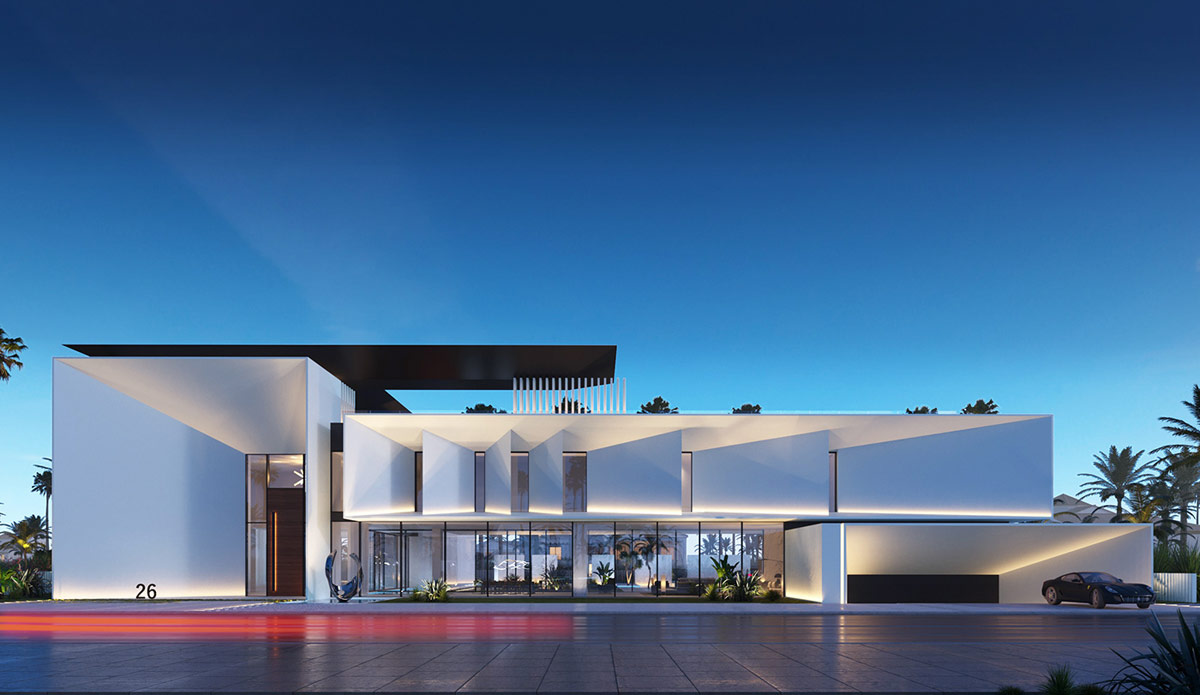
- 17 |
The lights exaggerate the facade’s deep perspective.
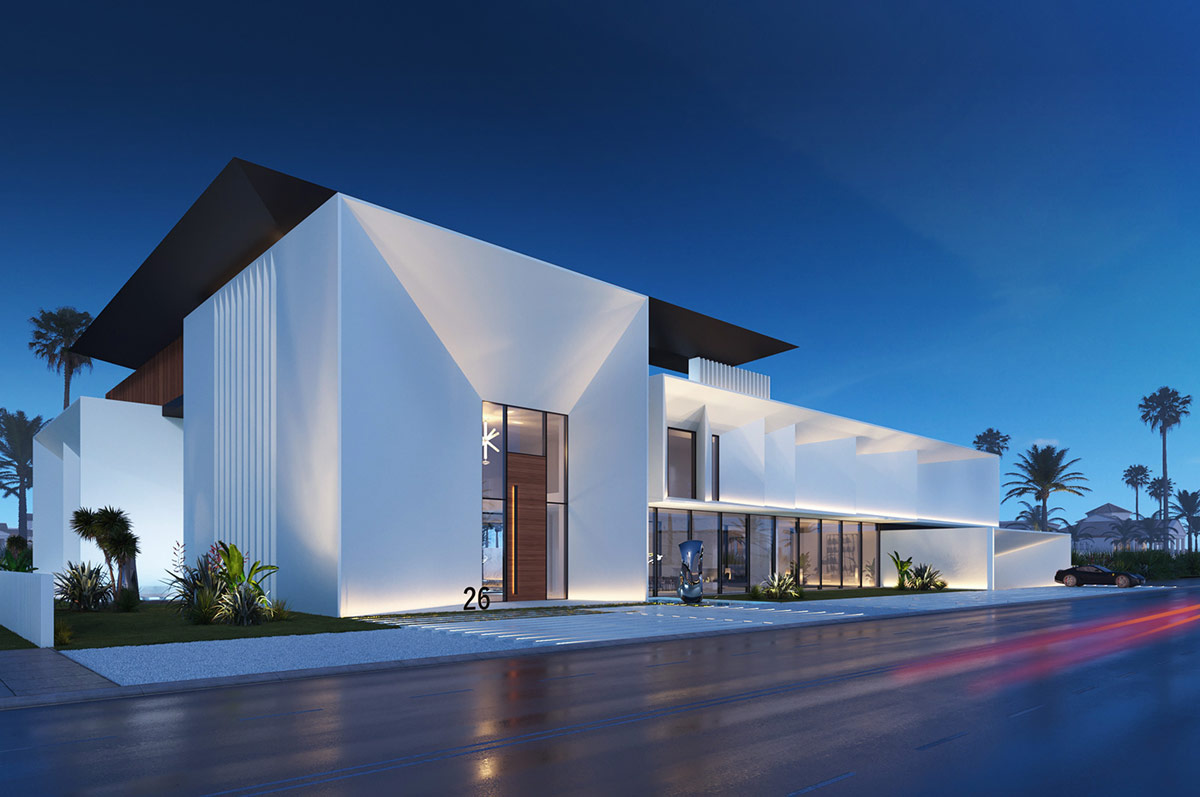
- 18 |
Interior illumination and living spaces are revealed in tantalising glimpses.

- 19 |
A modern chandelier dips into the glass frame of the front entry, placing a star above the door.
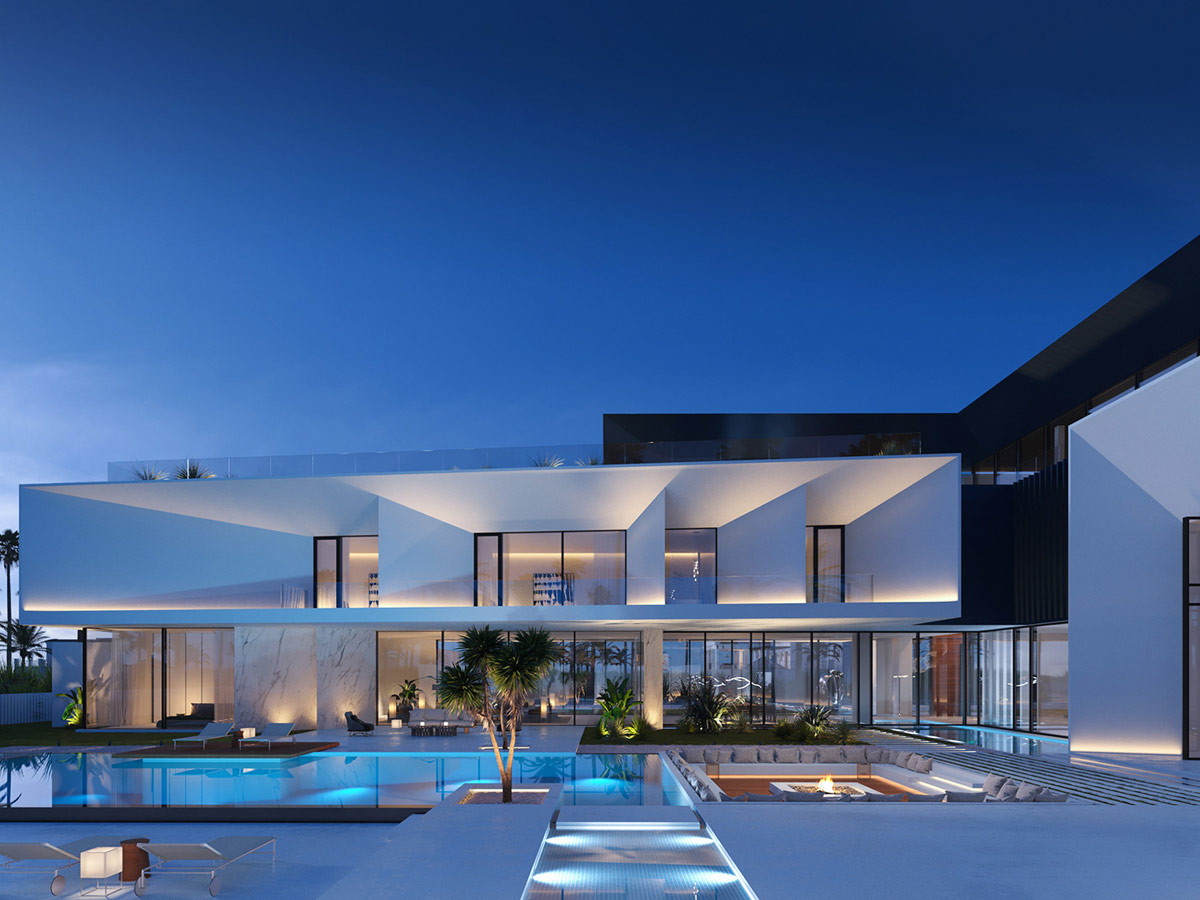
- 20 |
Outdoor lamps are set between the sunloungers, for the romantic souls who are drawn to lay out under the stars.
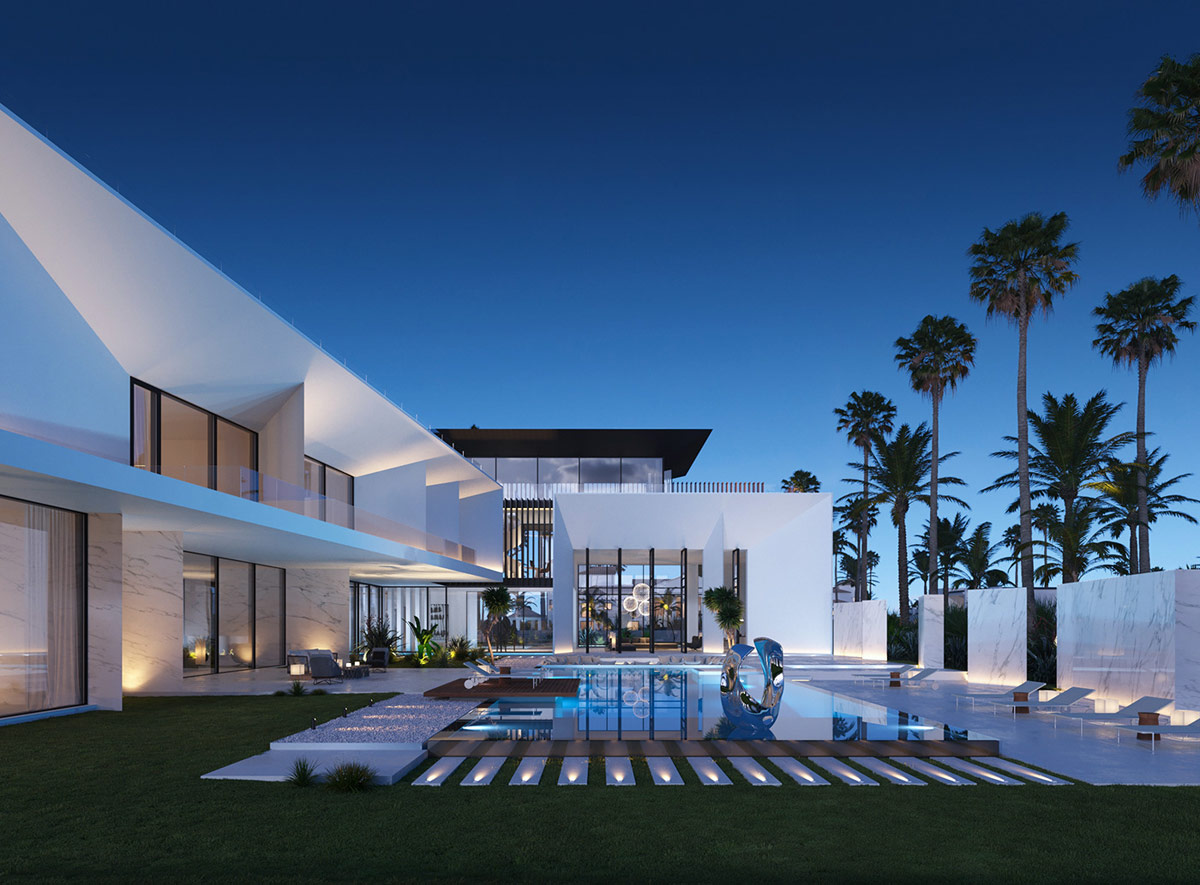
- 21 |
Lawn lights spill over stepping stones.
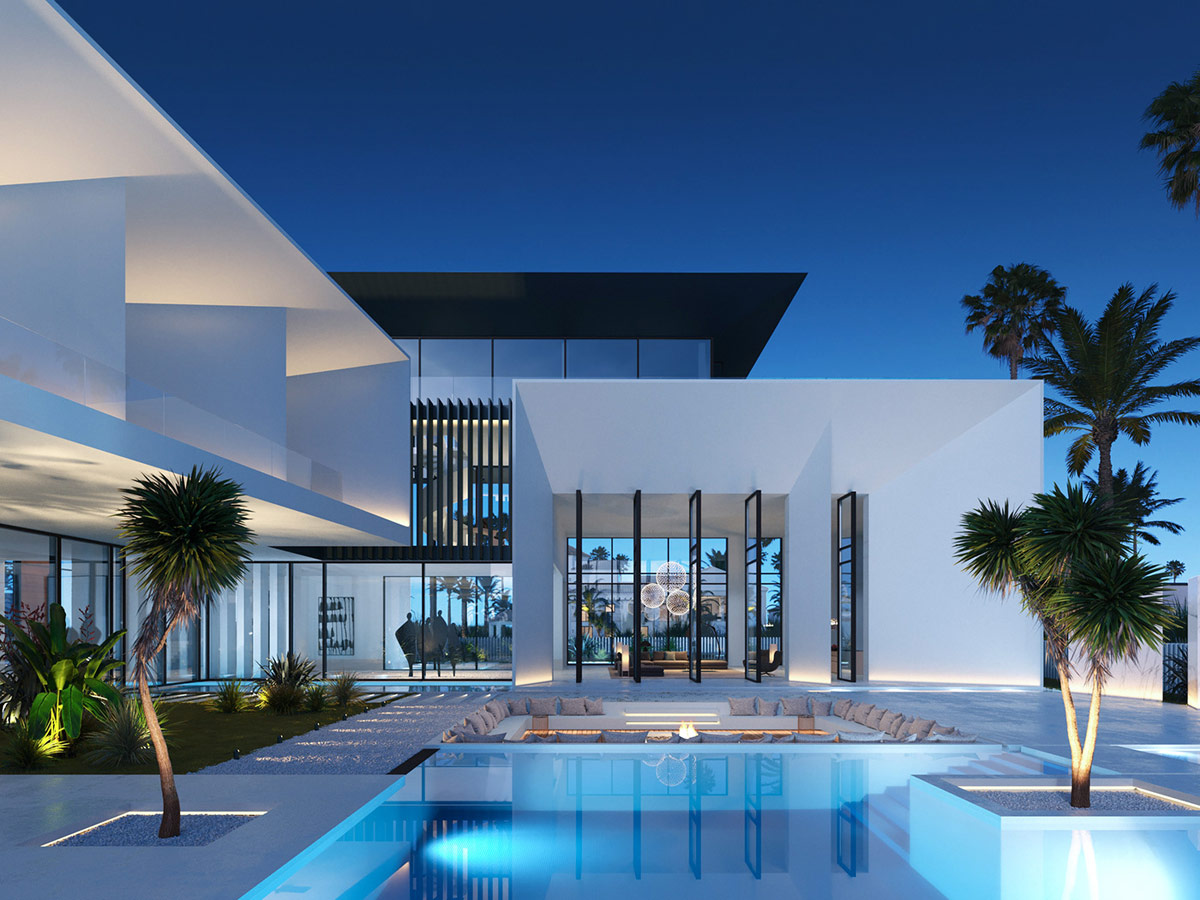
- 22 |
Great glass doors pivot to fuse the terrace with the interior living and entertaining space.
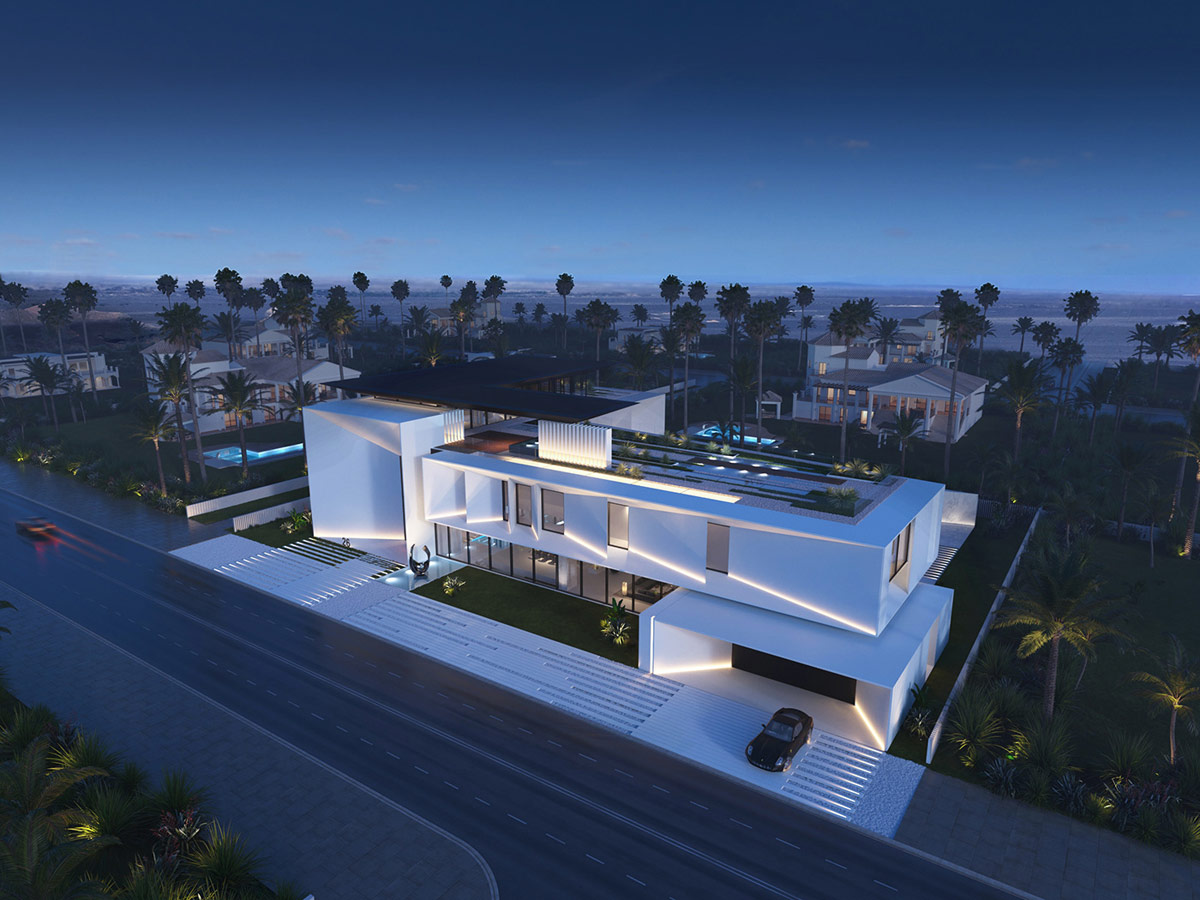
- 23 |
The angular architecture stands out like a beacon of modernity in the neighbourhood.
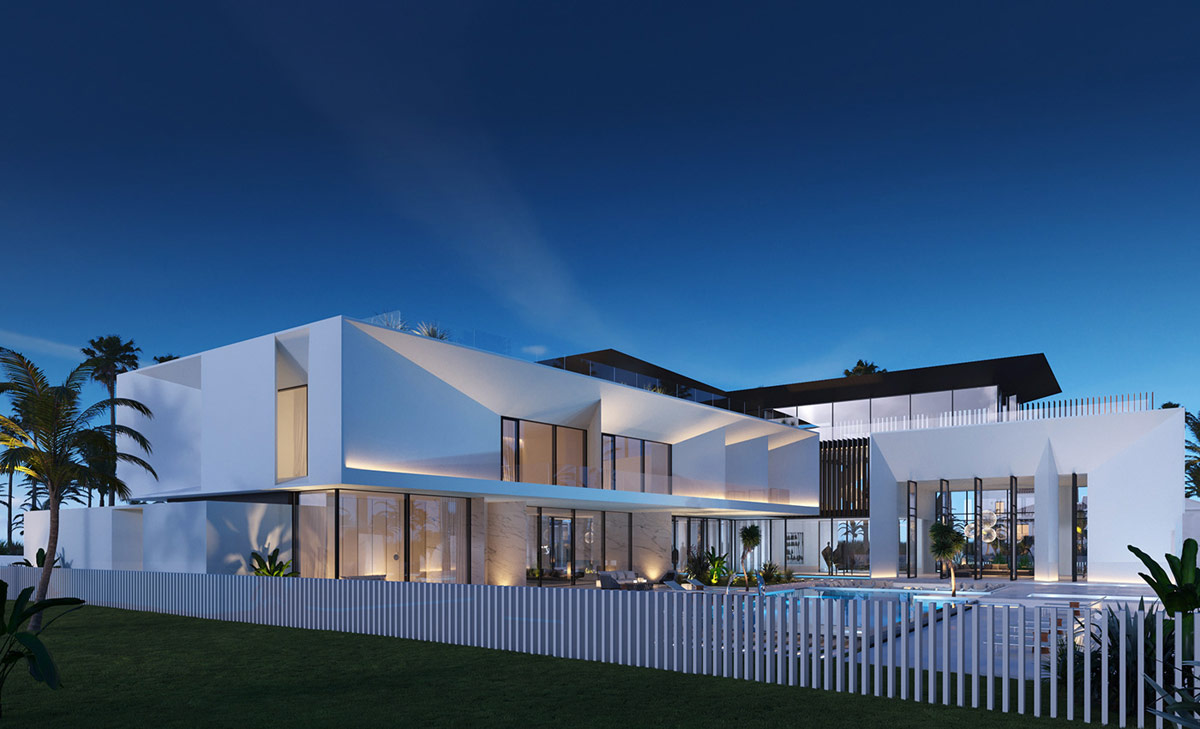
- 24 |
A clear glass balustrade creates the illusion that there is no barrier at all around the flat rooftop garden.
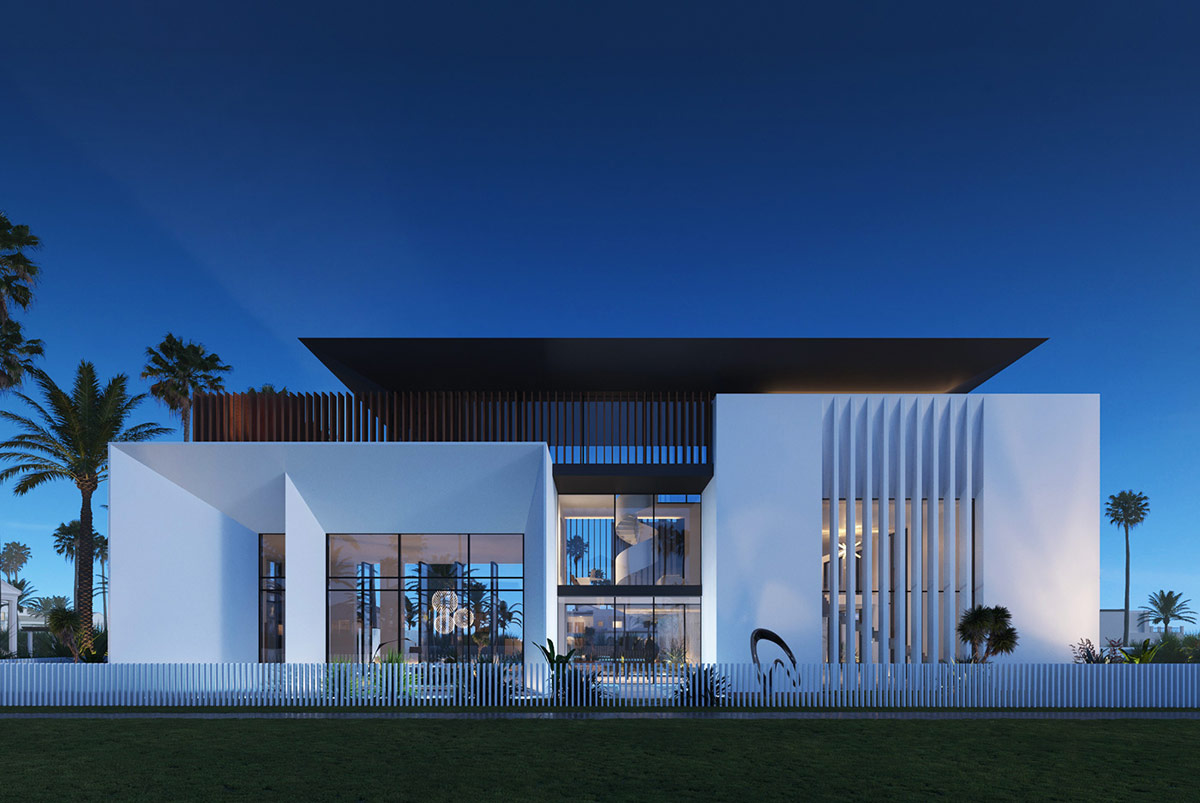
- 25 |
Black window frames sharply complement the shadowy roof structure.
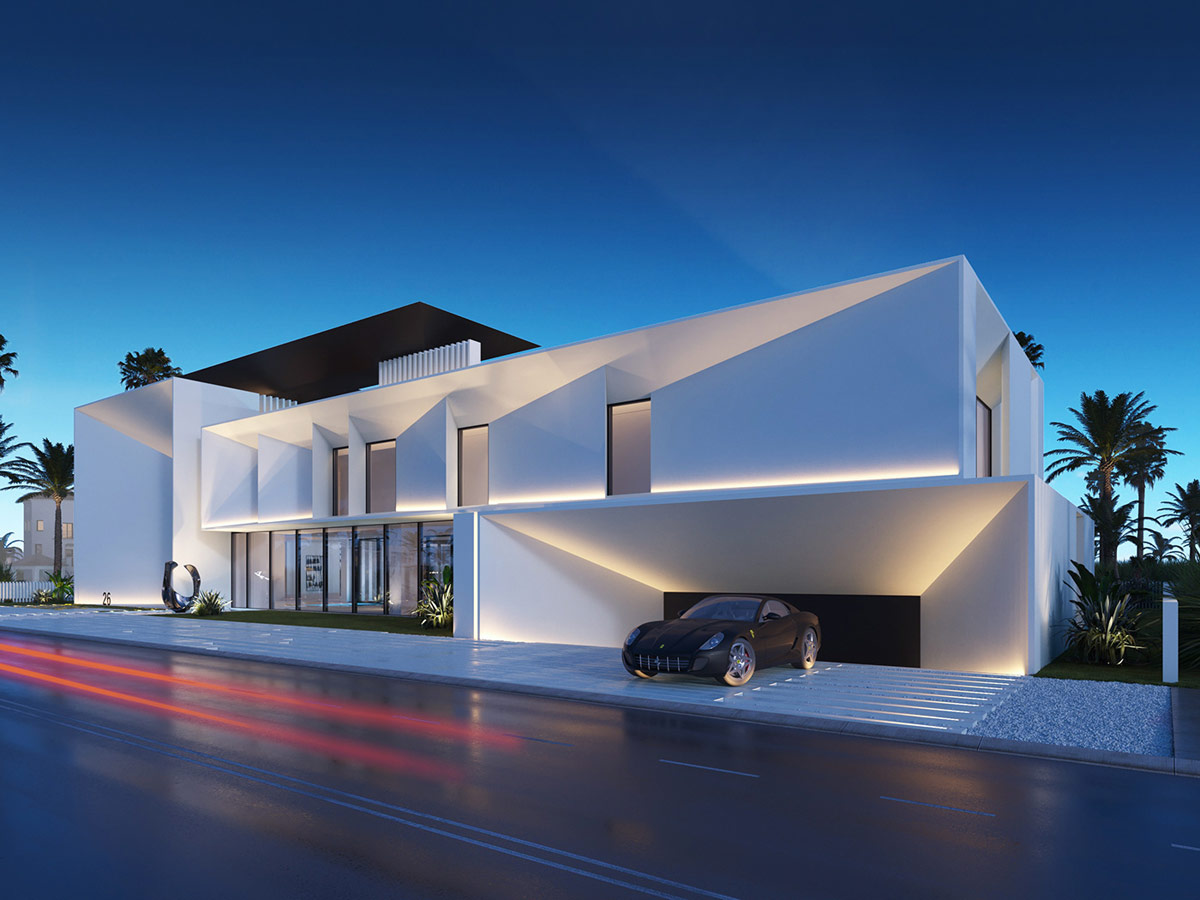
- 26 |
The garage entry dips into secretive black depths.
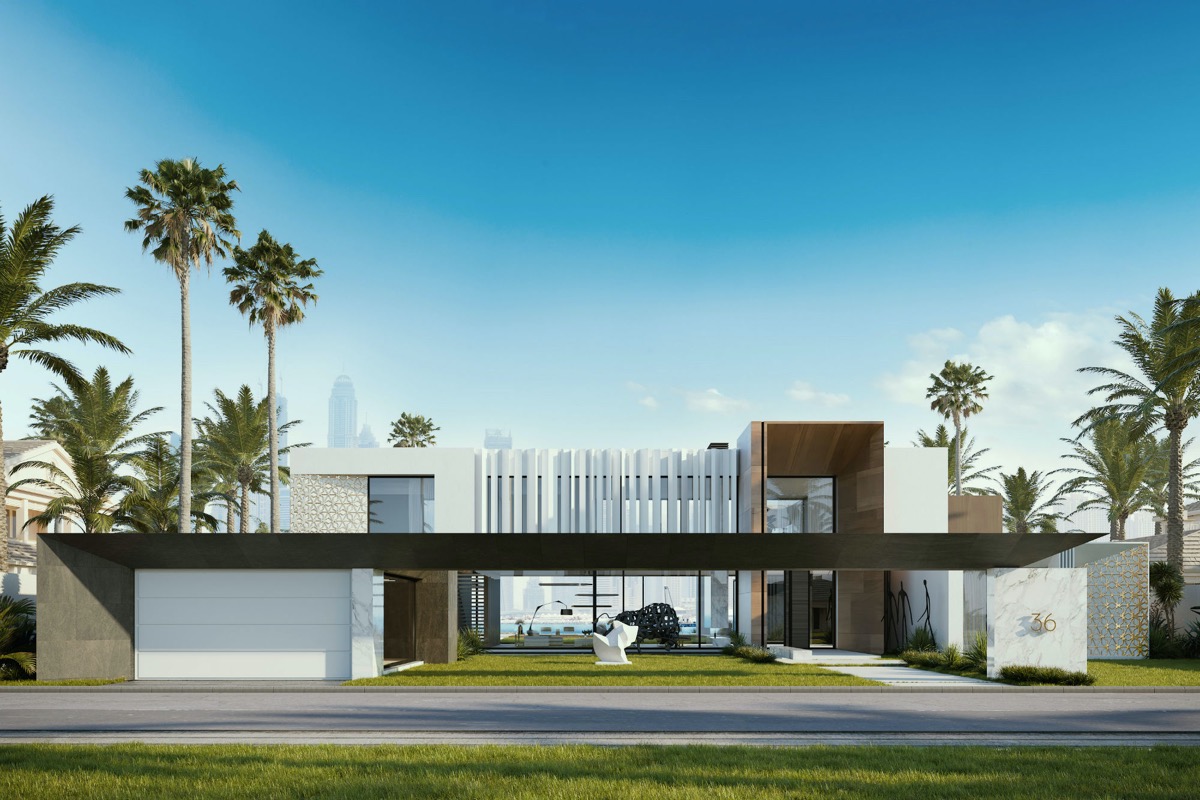
- 27 |
Our second sip of luxury from the Emirates is a spectacular villa design in beautiful Dubai.
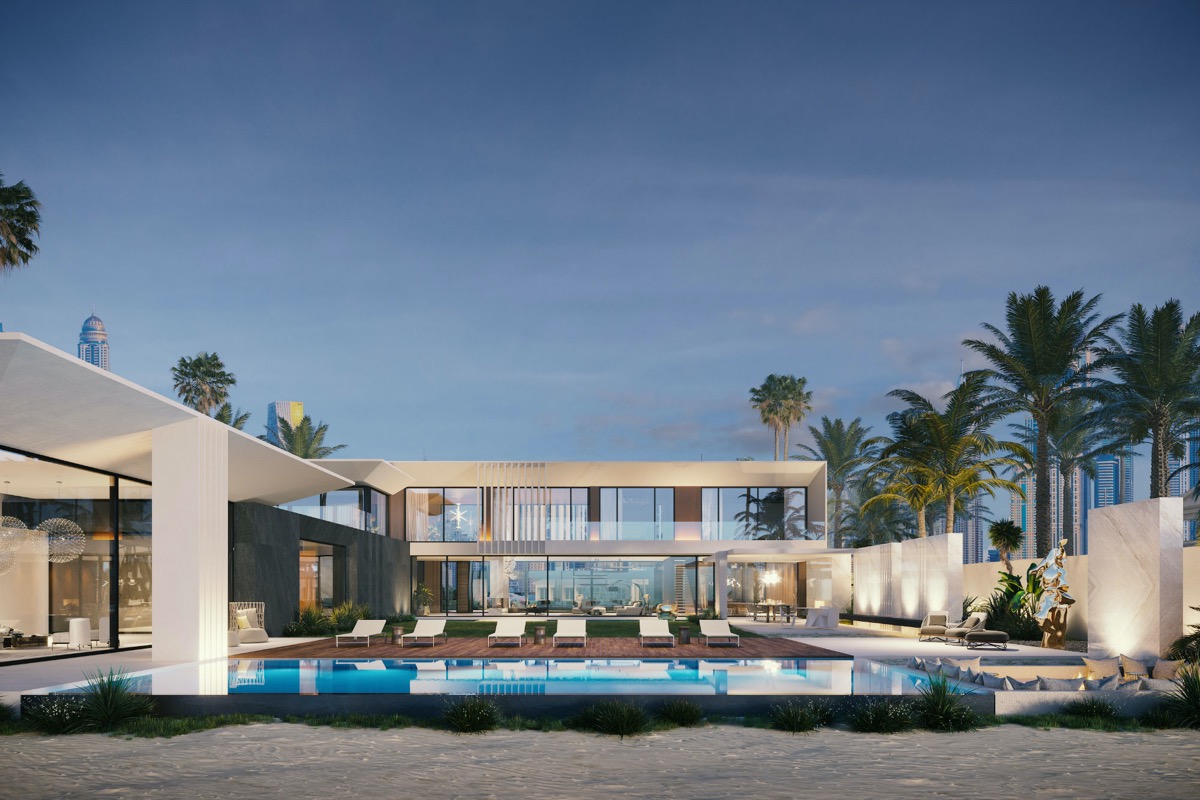
- 28 |
Huge expanses of glass crack open the sides of the house to create a fluid indoor-outdoor flow.
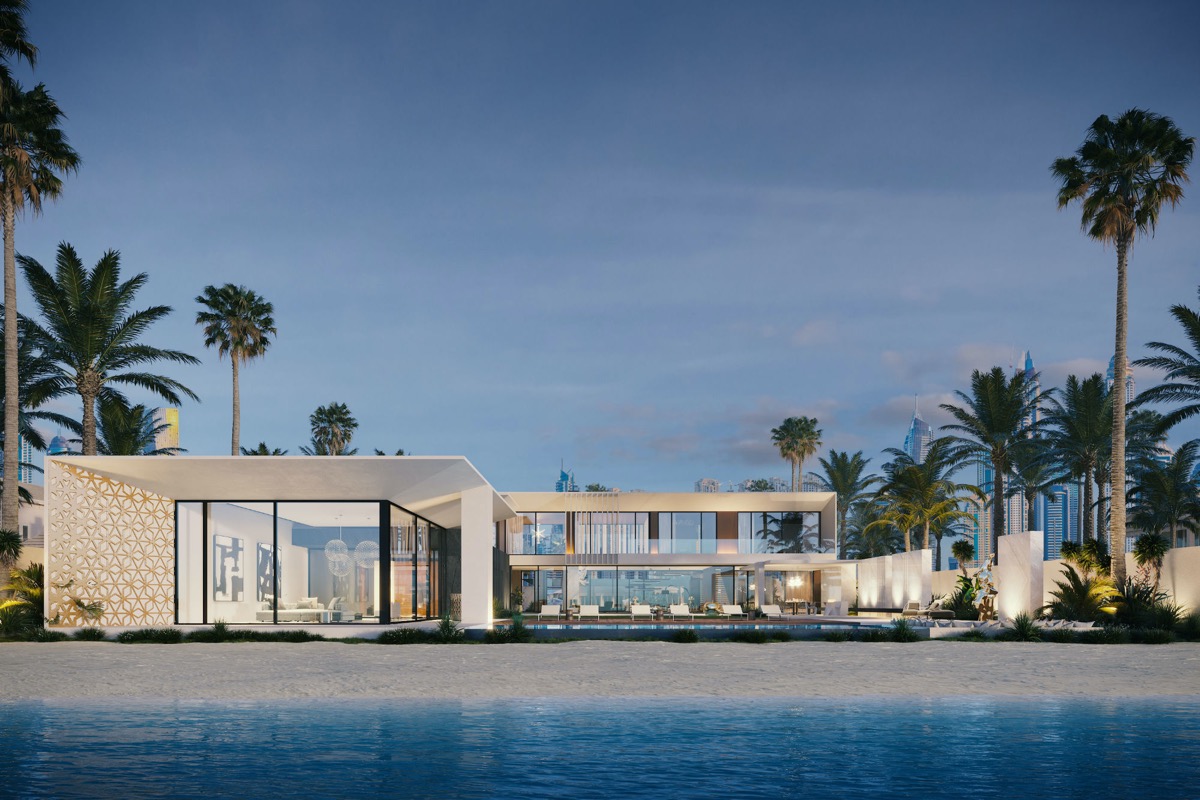
- 29 |
The pool terrace is situated on the peaceful waterside.
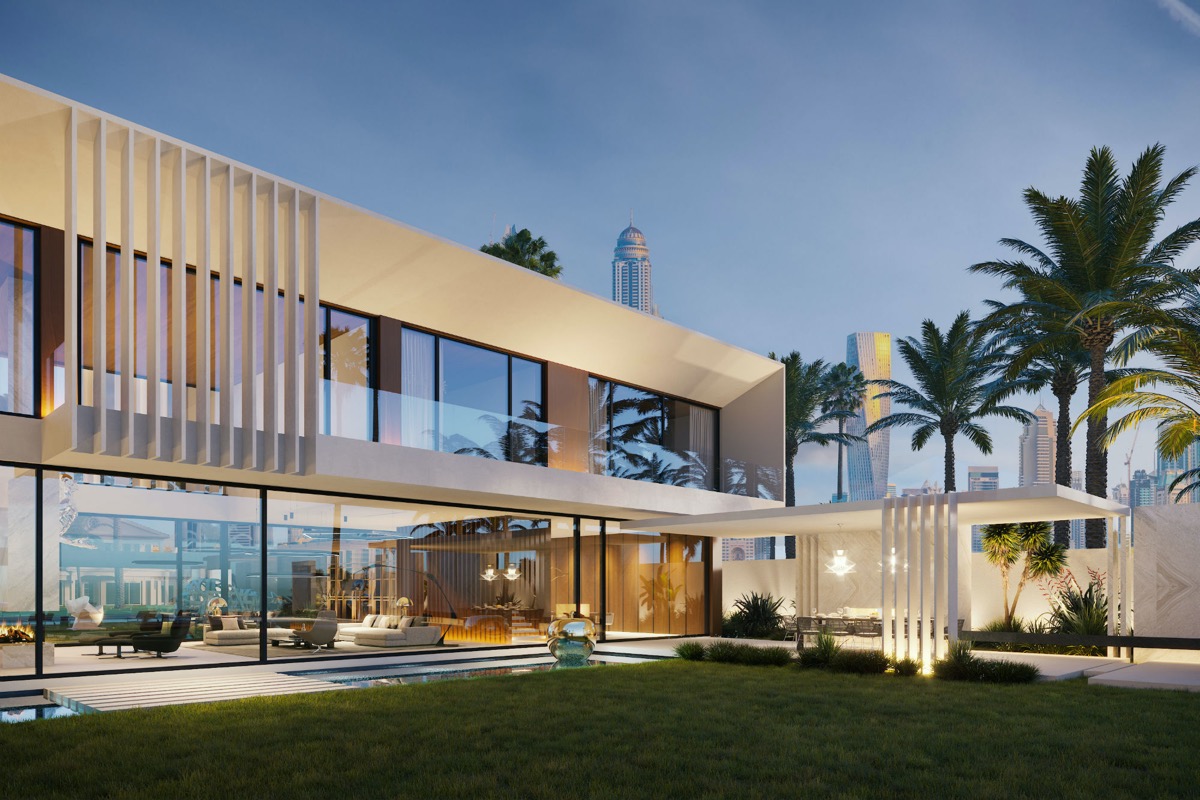
- 30 |
A huge luxury living room is laid out on the inside of a long glass wall, which is accessed via a small bridge over a narrow decorative pool. A spherical water feature adds calming ambient sound.
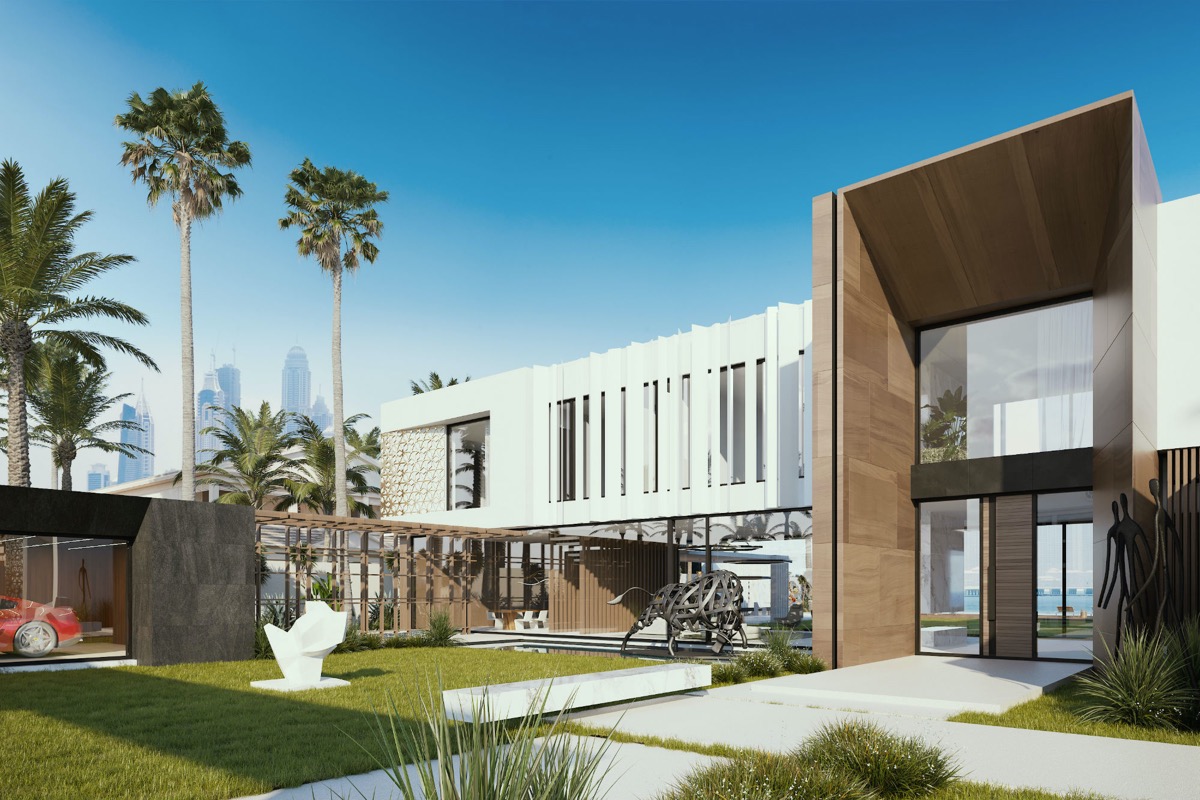
- 31 |
More sculptural pieces splash magnificent moments of intrigue around the grounds of the property.
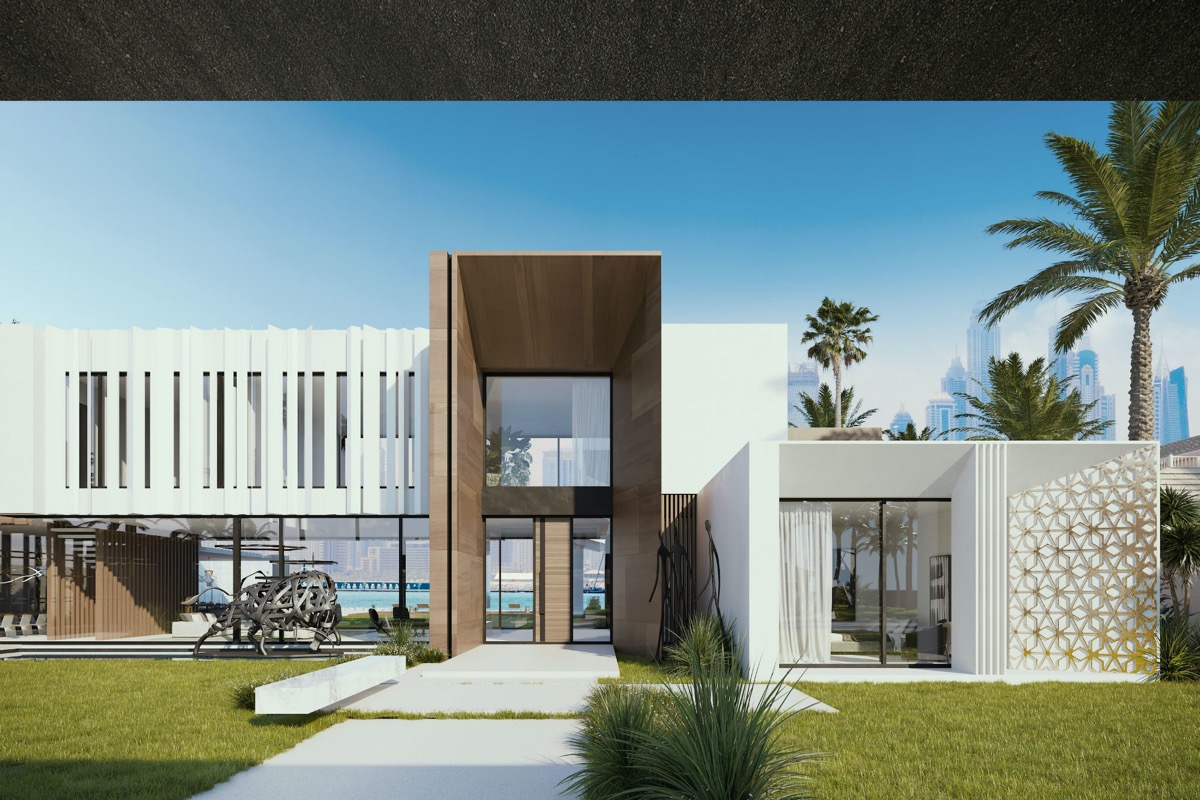
- 32 |
A huge beast charges toward the home entrance, challenging willowy figures on the other side.
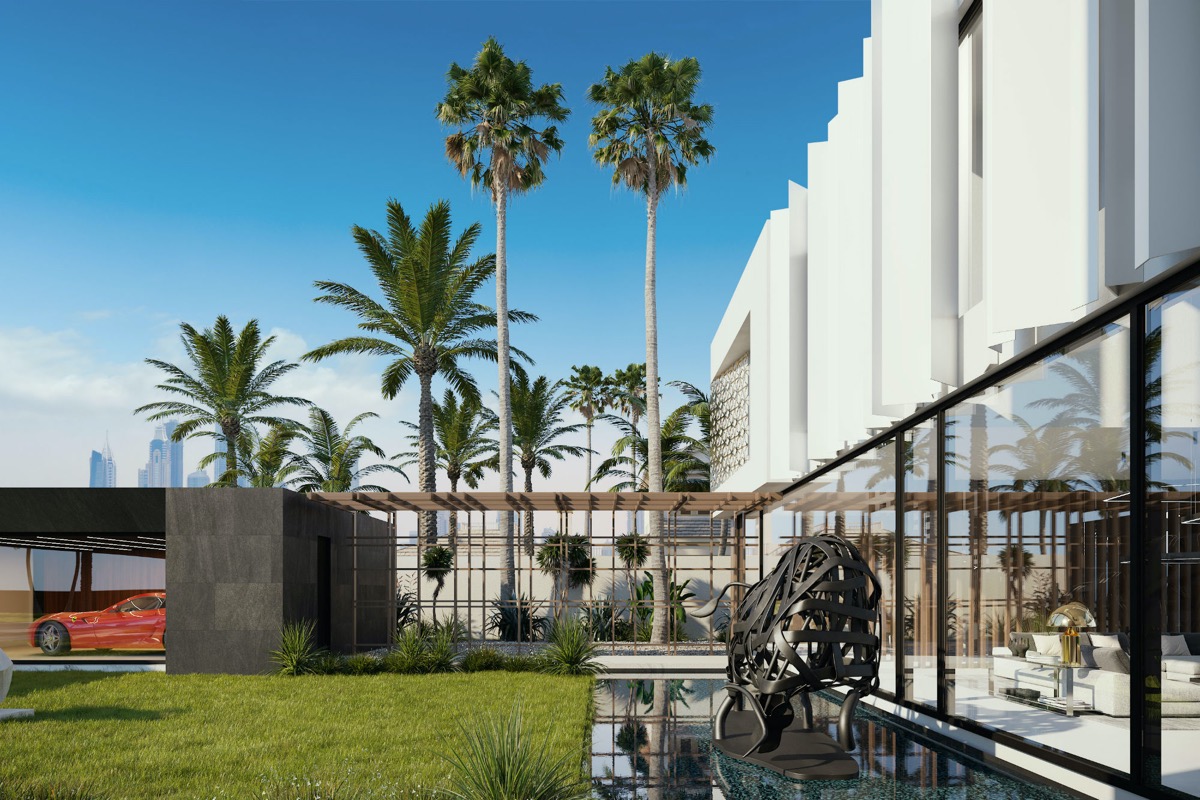
- 33 |
Skyscraping palms flank a pagoda that links the parking garage to the home.
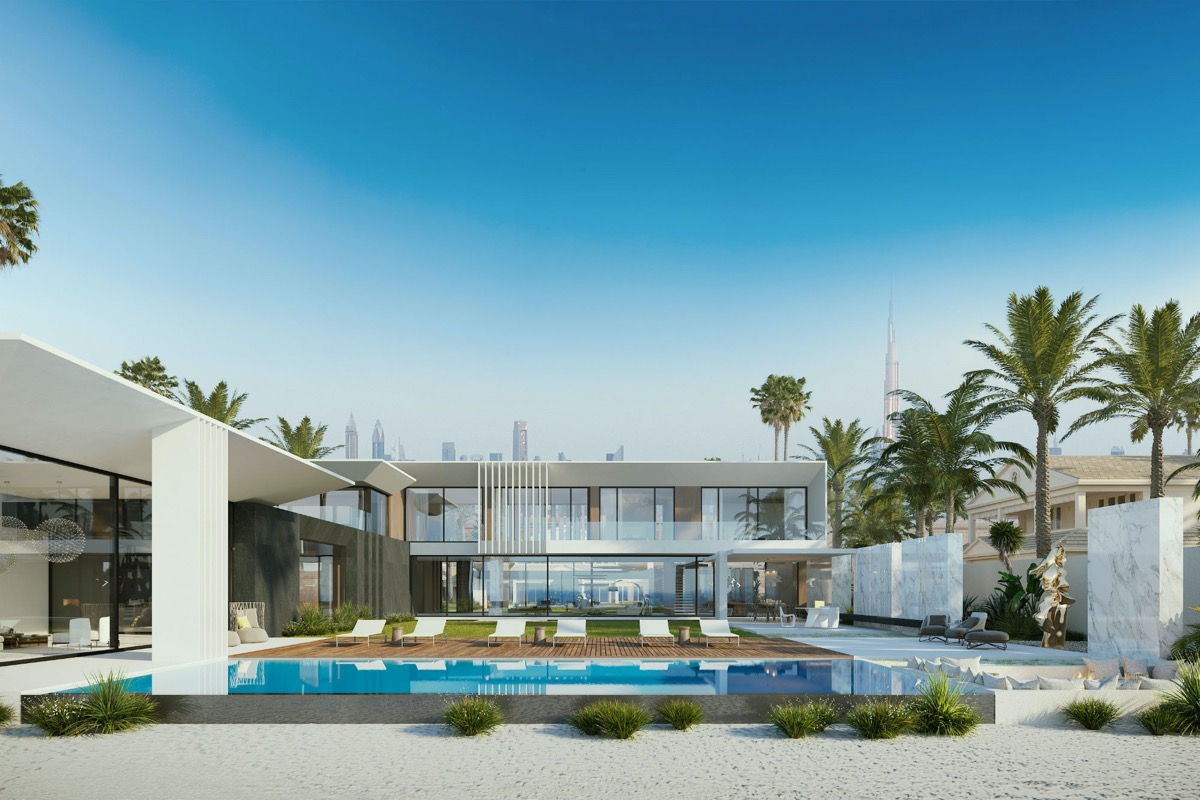
- 34 |
Modern sunloungers line up along the wooden pool deck.
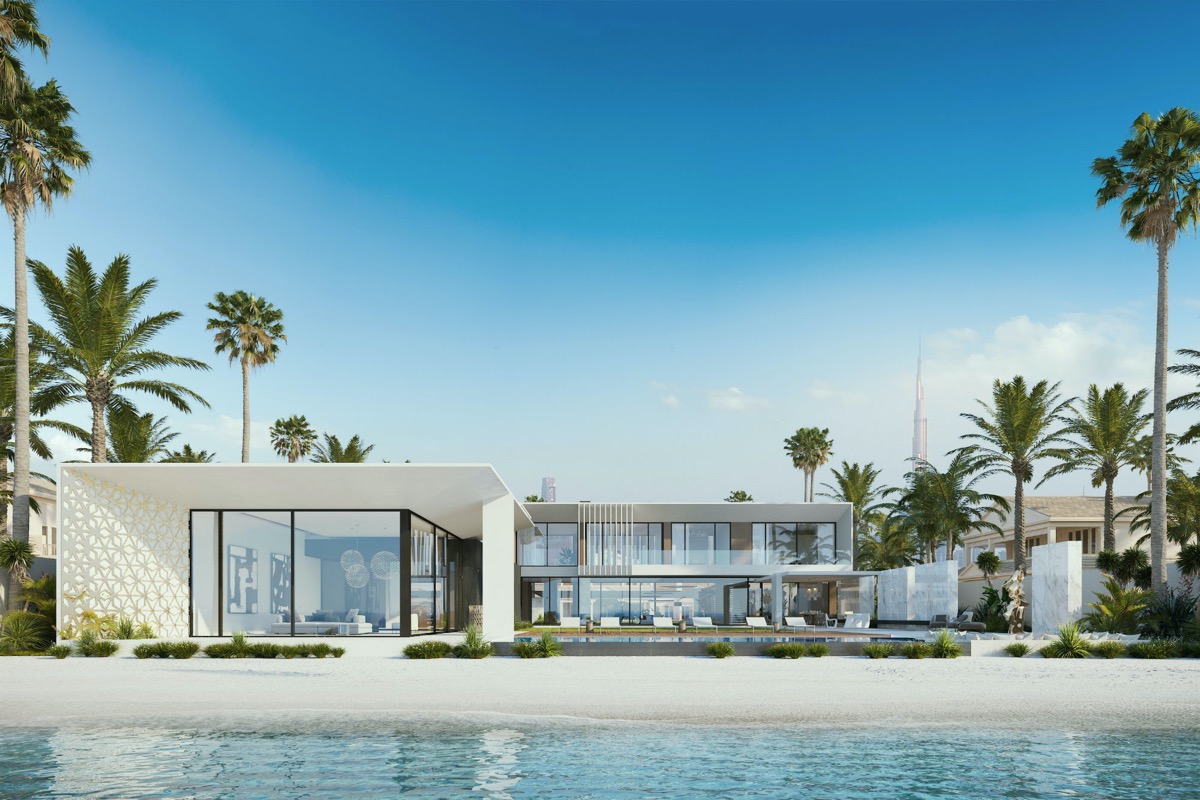
- 35 |
Marble columns build a border along the side of the house.
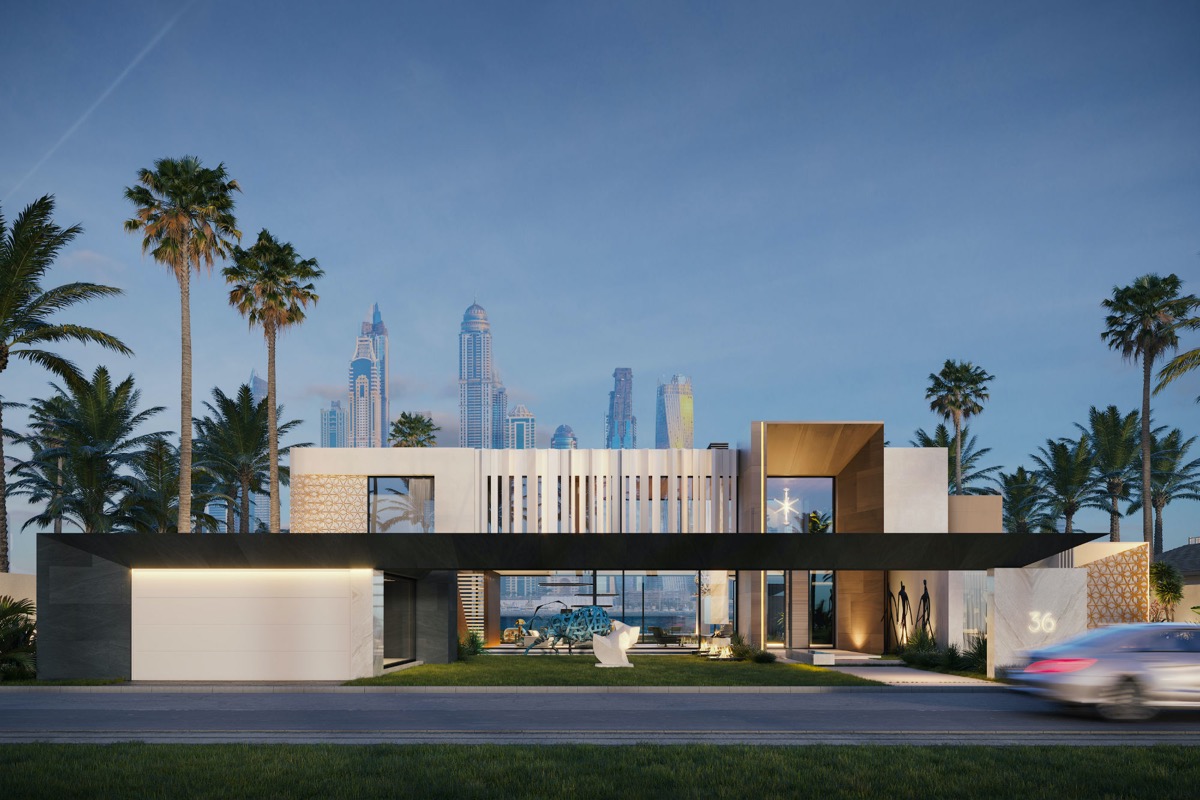
- 36 |
A prominent black canopy extends from the parking garage, cutting across the entire length of the house facade.
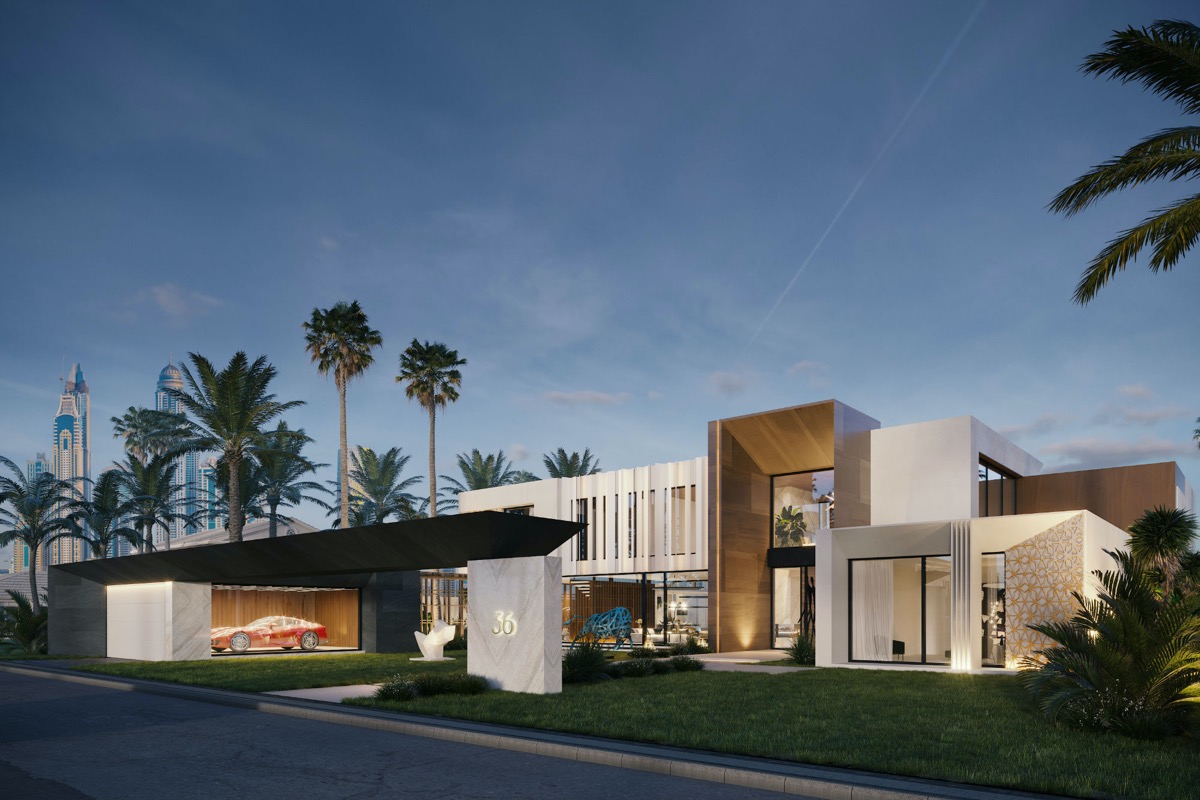
- 37 |
The canopy creates a striking archway over a path that leads to the front entrance.
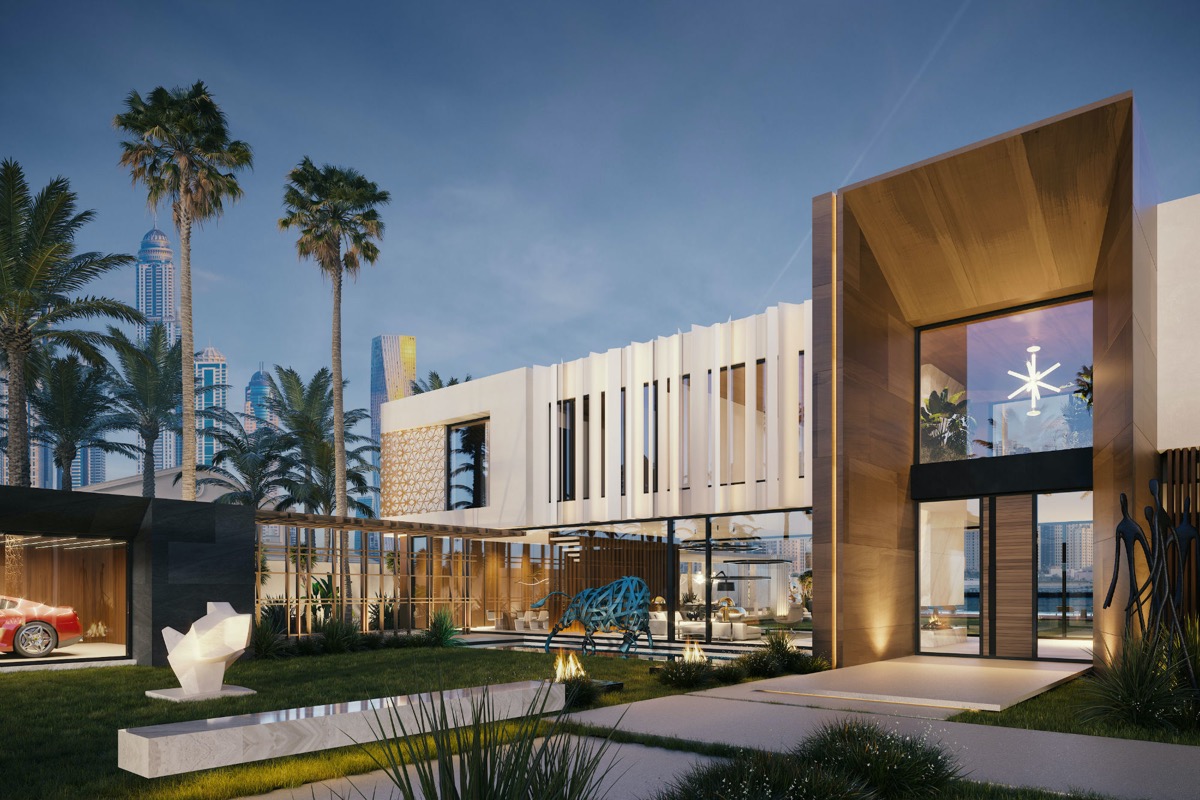
- 38 |
The glass wall garage puts the homeowners beloved car on bright display.
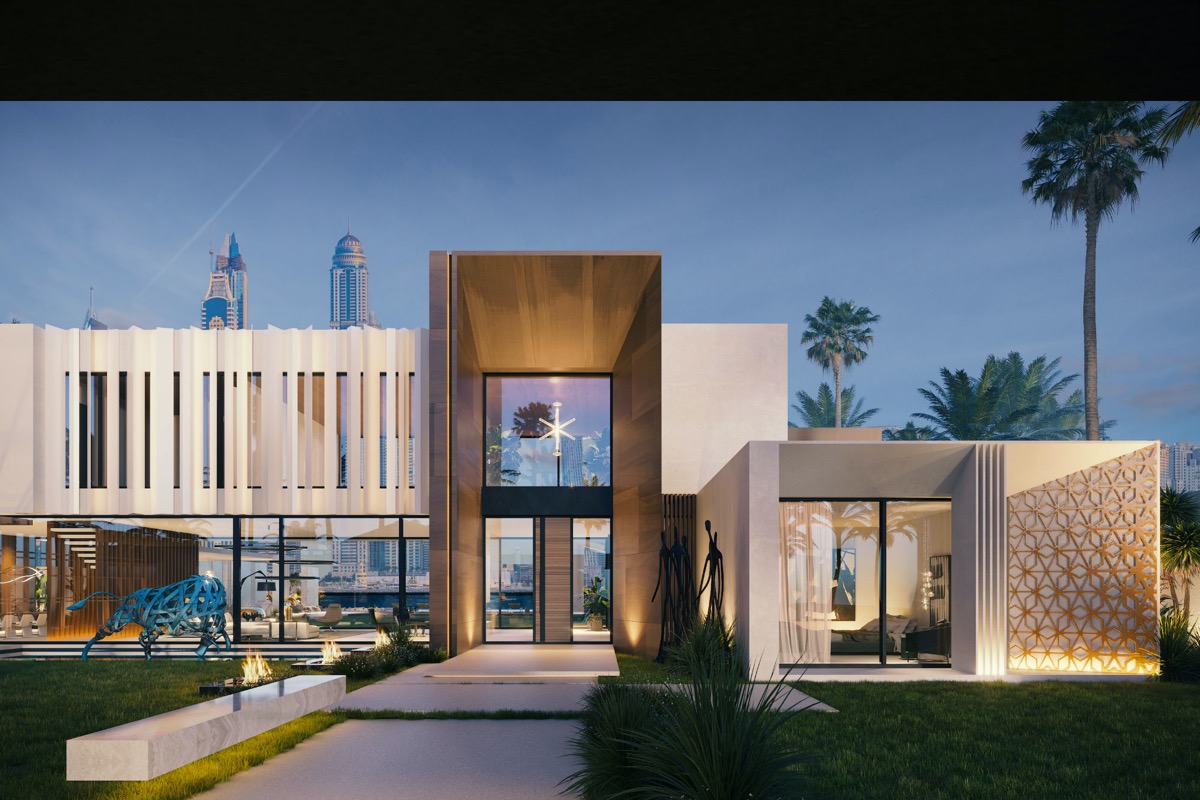
- 39 |
An imposing wooden volume frames the home entry in rich contrast to the rest of the white exterior.
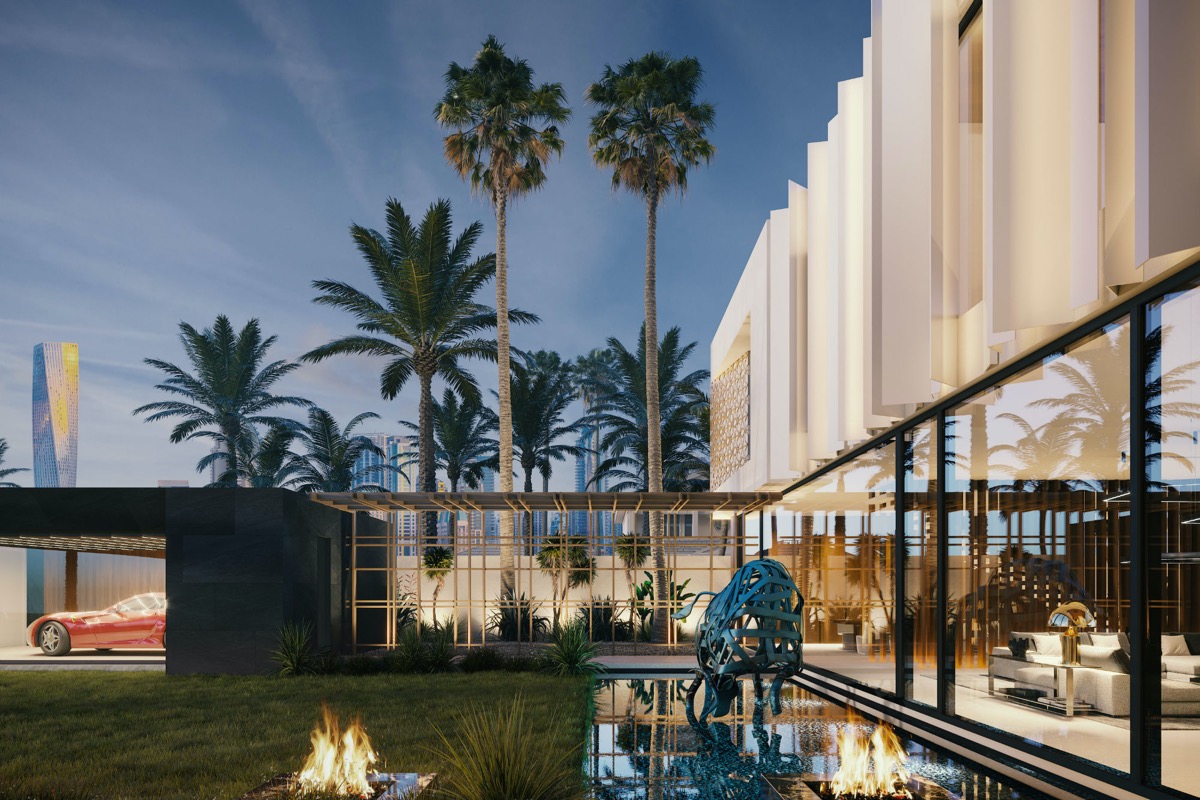
- 40 |
Firepits roar along the edge of the pathway for dramatic effect.
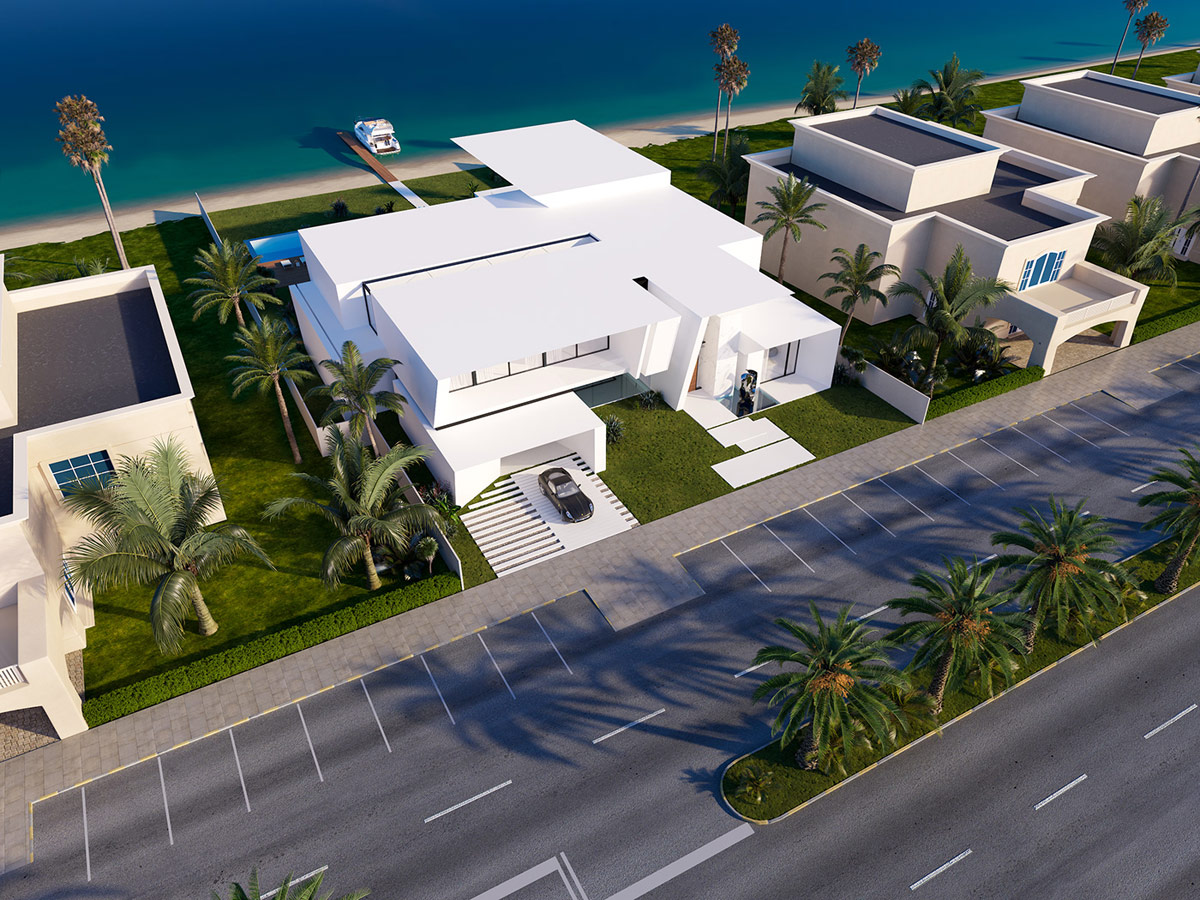
- 41 |
Our third featured tour takes us to a waterside villa in Abu Dhabi.
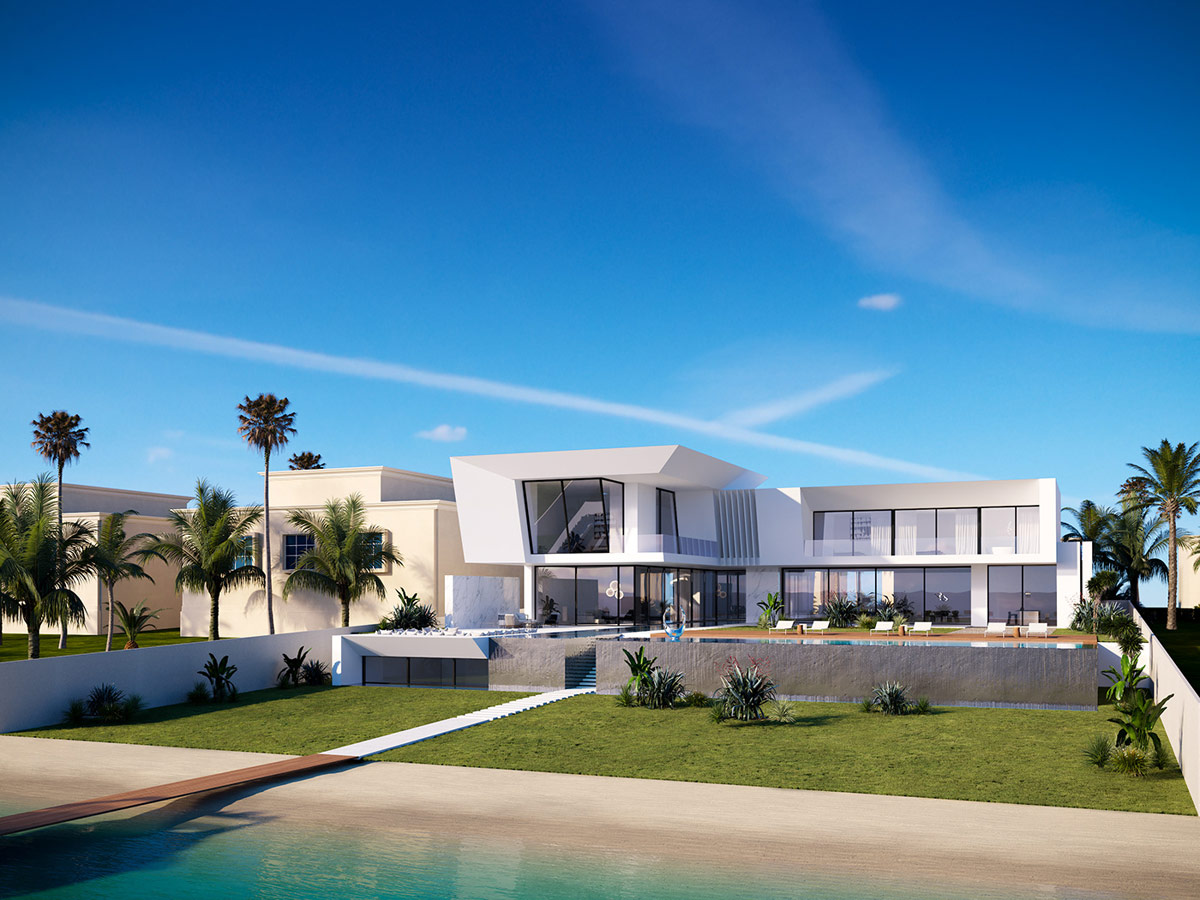
- 42 |
A private jetty is attached to the back of the house, so that the homeowners can take off sailing on impulse.
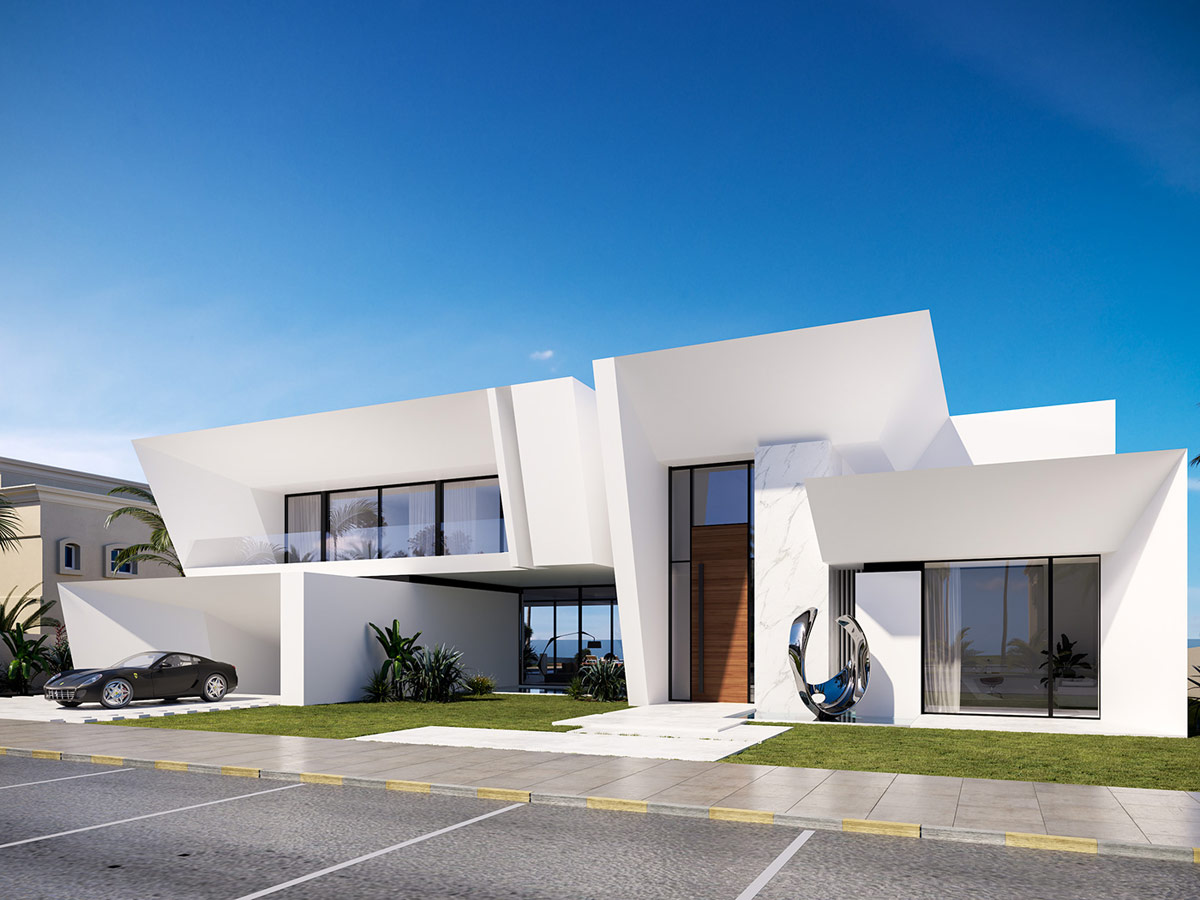
- 43 |
Angular overhangs protect the interior from searing sunlight.
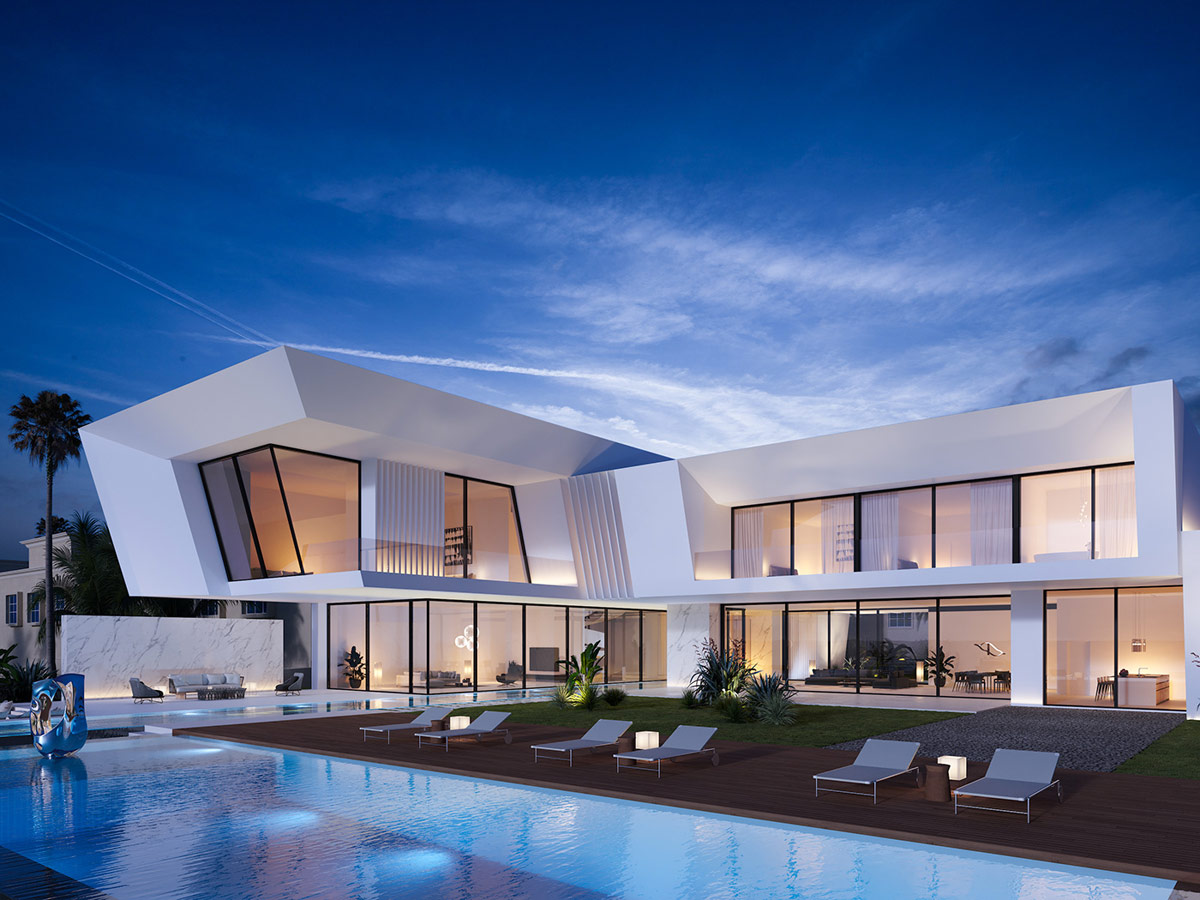
- 44 |
A sculpture rises from the shallows of the swimming pool.
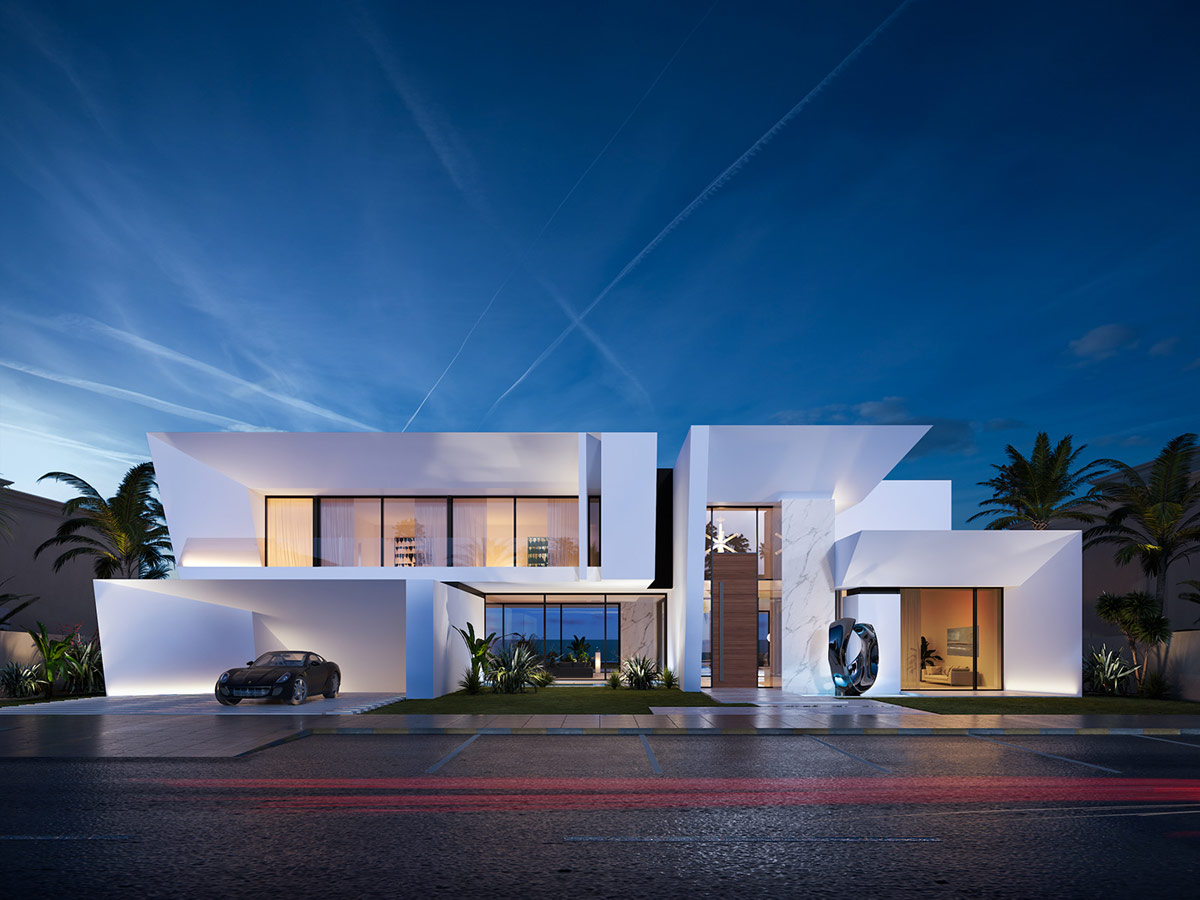
- 45 |
The double height entryway builds a grand impression from the get go.
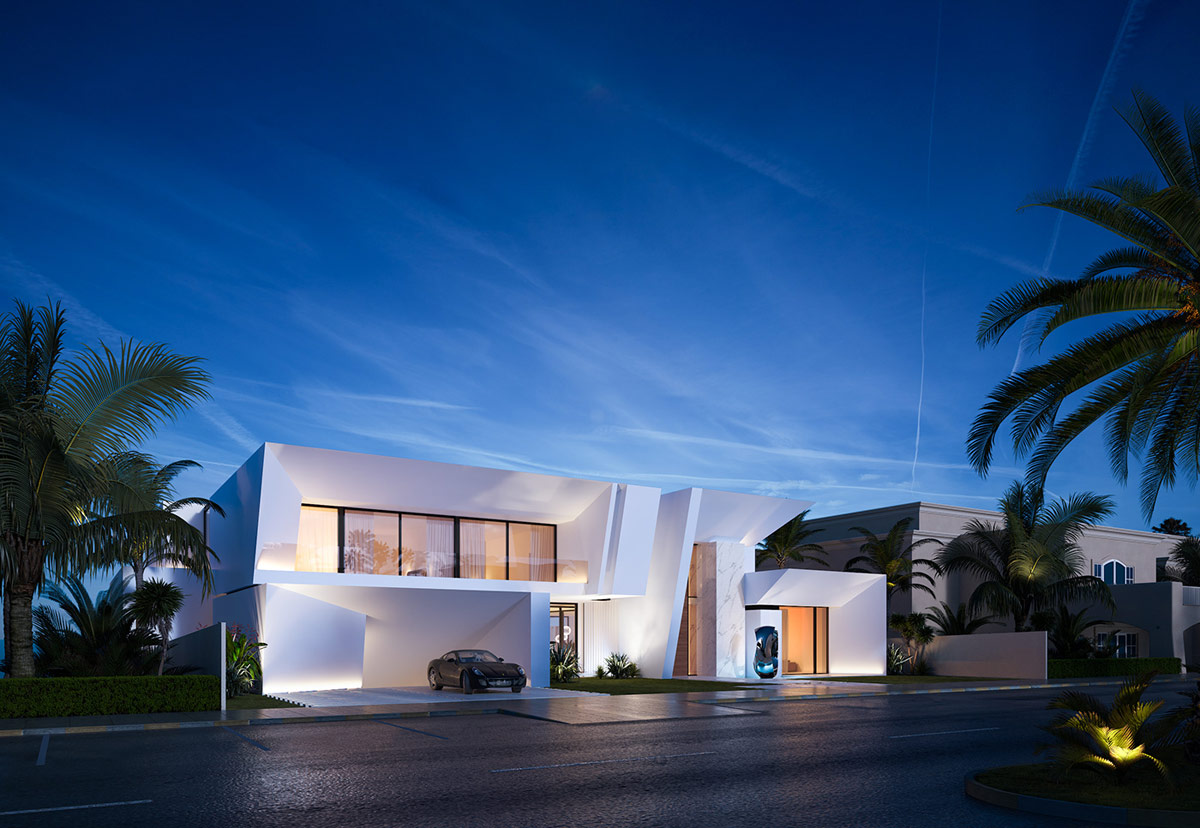
- 46 |
Large windows open up the top floor.
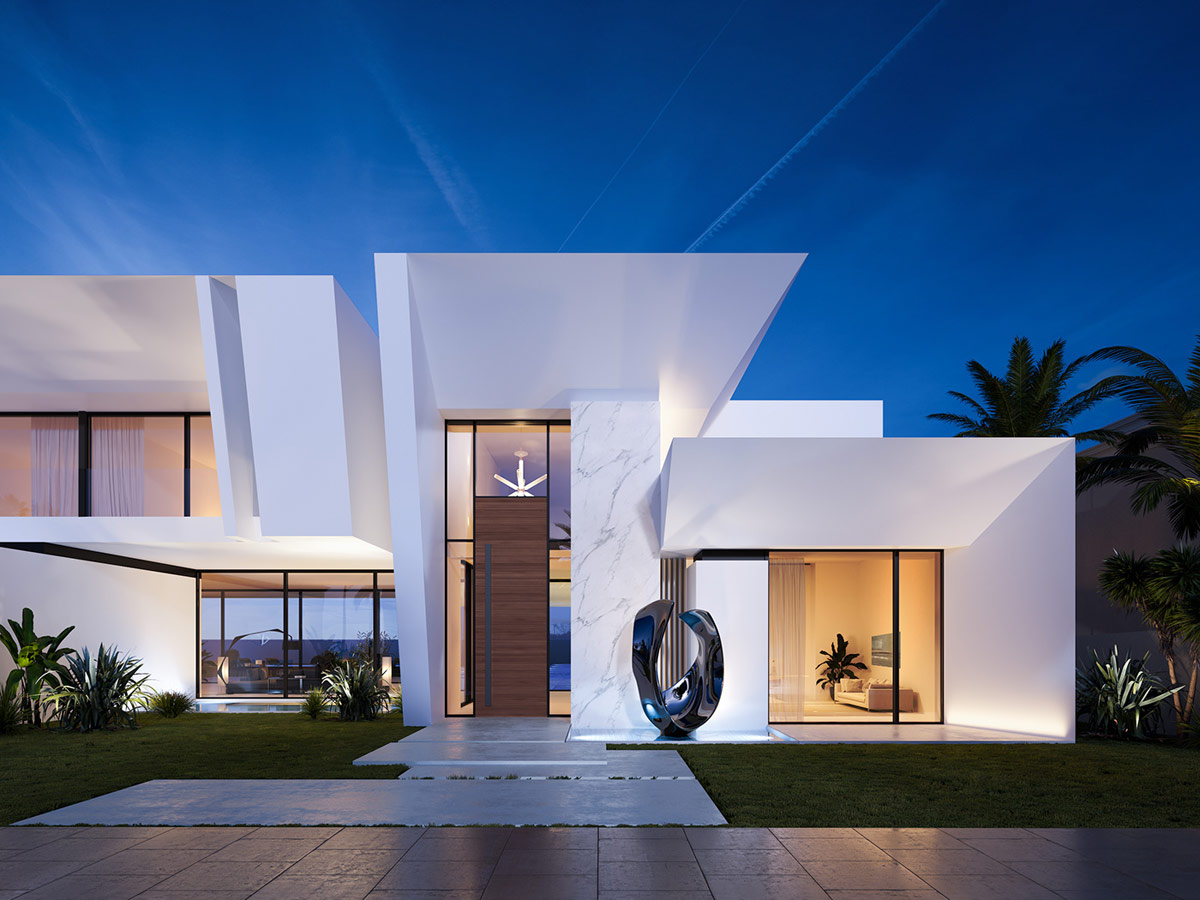
- 47 |
A white canopy cuts away above the door like the sail of a ship. A concrete pathway leads smoothly off the street.
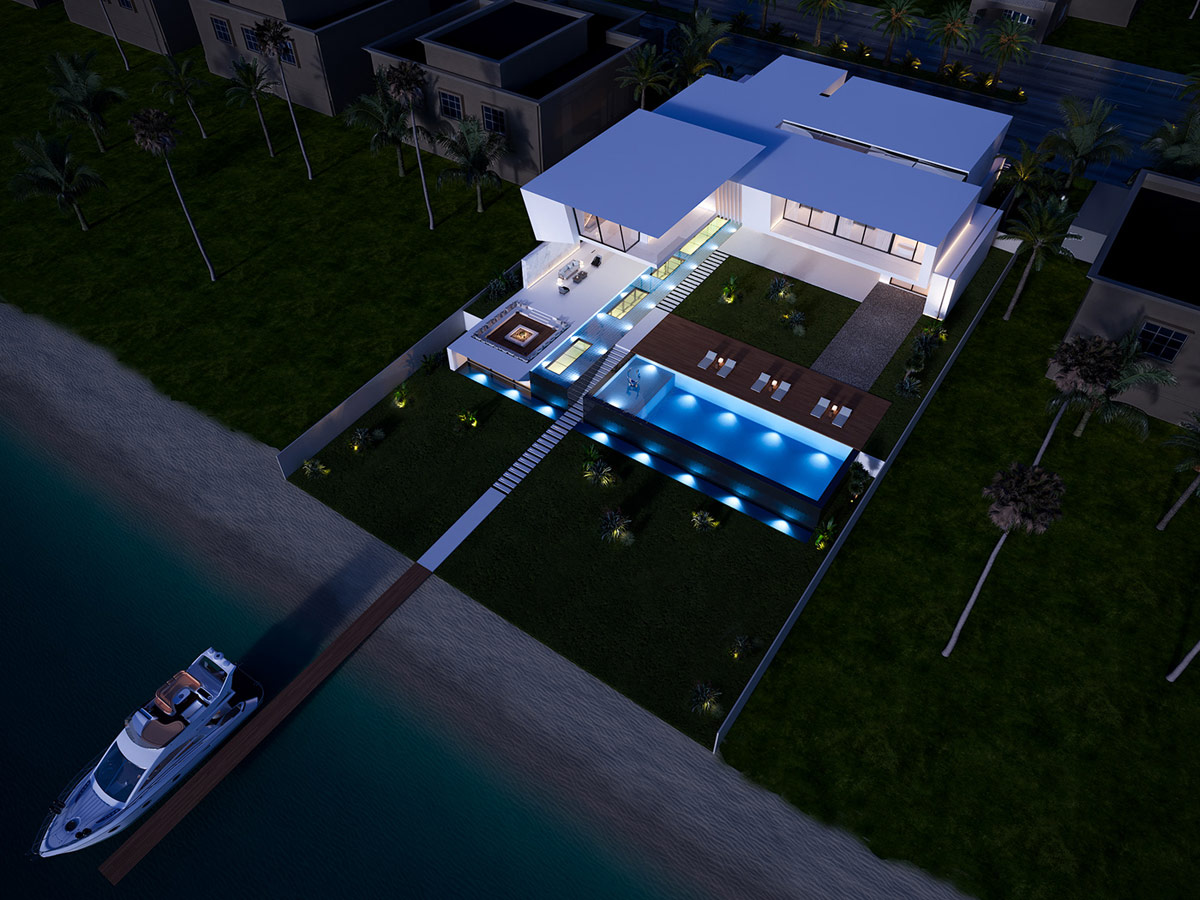
- 48 |
Exterior uplights dot the lawn all the way down to the shoreline.
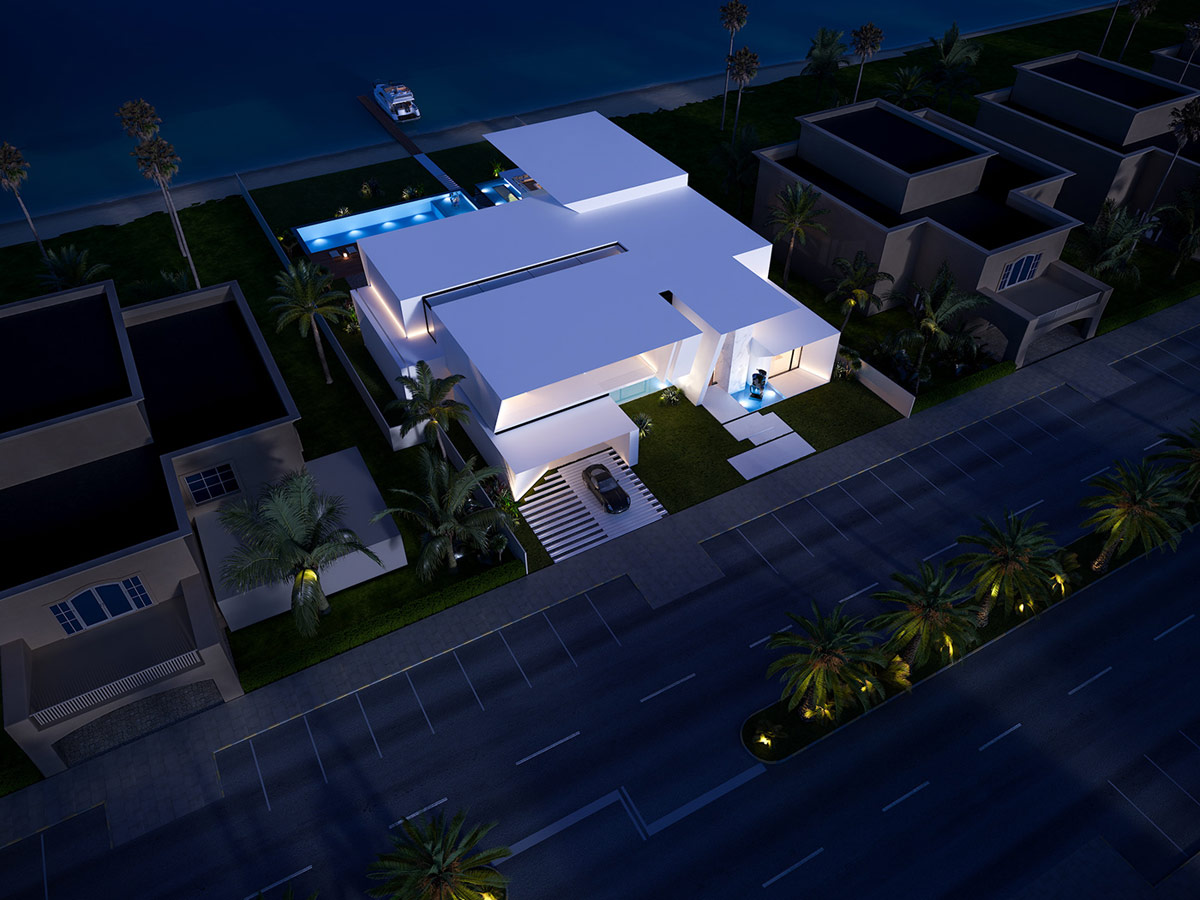
- 49 |
The modules of the home unfold beneath a sleek, flat roofline, with the exception of an elevated rear volume toward the waterside.
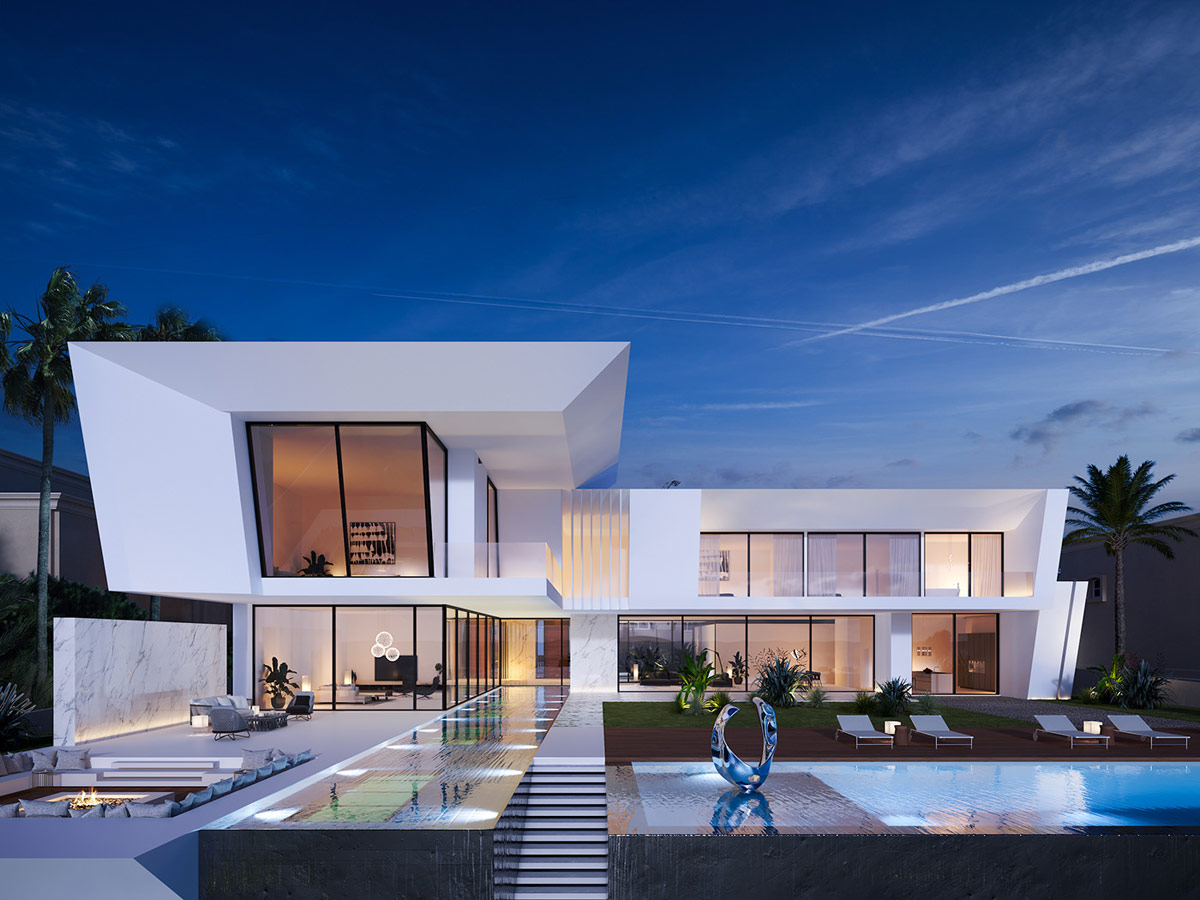
- 50 |
The rear volume is cantilevered over an outdoor lounge, which is laid out en route to a conversation pit.
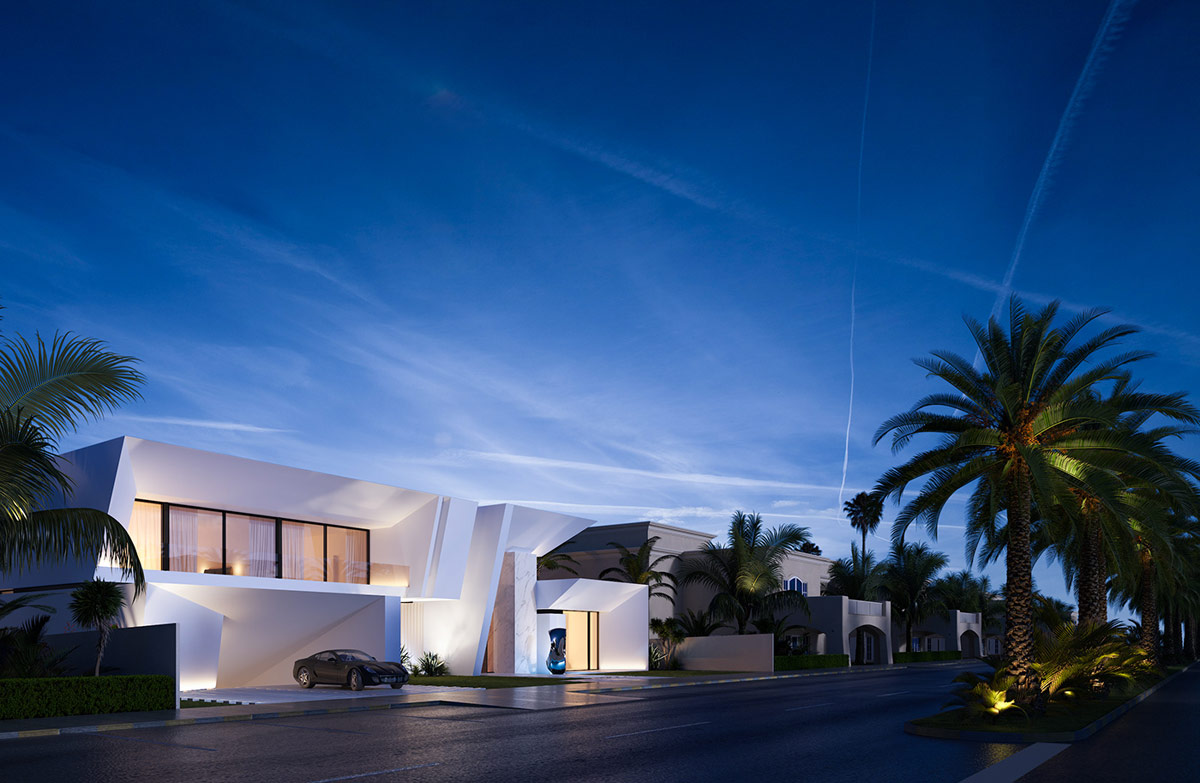
- 51 |
Concrete strips fashion an attractive striped driveway into the parking garage.
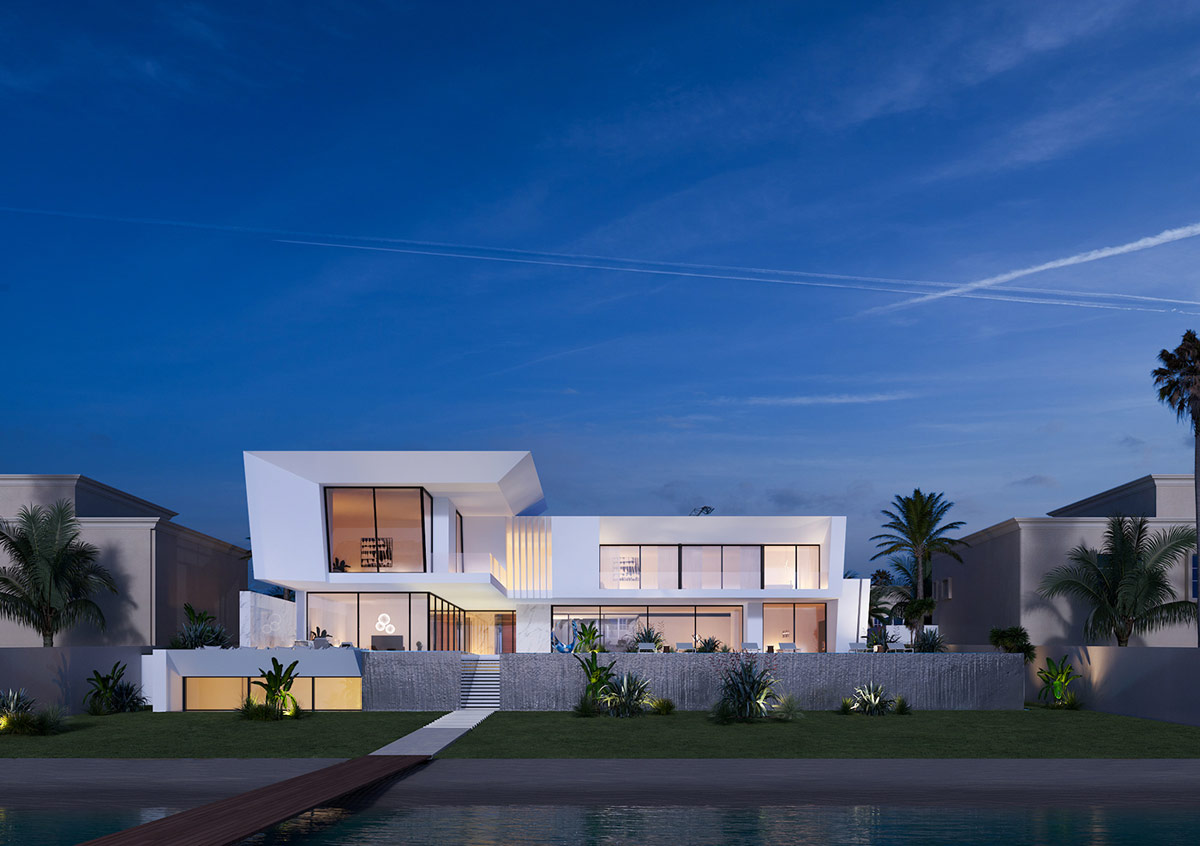
- 52 |
The pool deck is raised above the waterside to maximise the view.
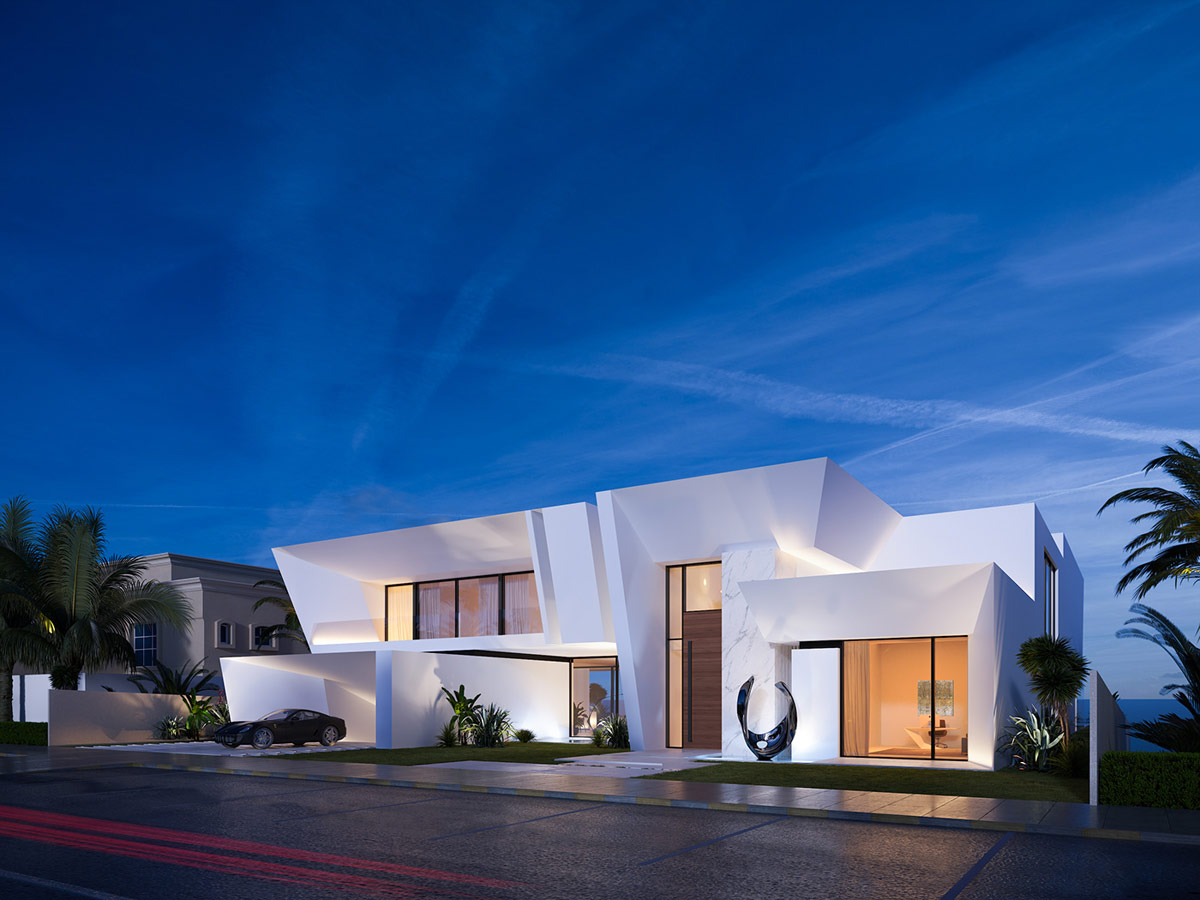
- 53 |
Modern sculpture proudly announces the front entryway.
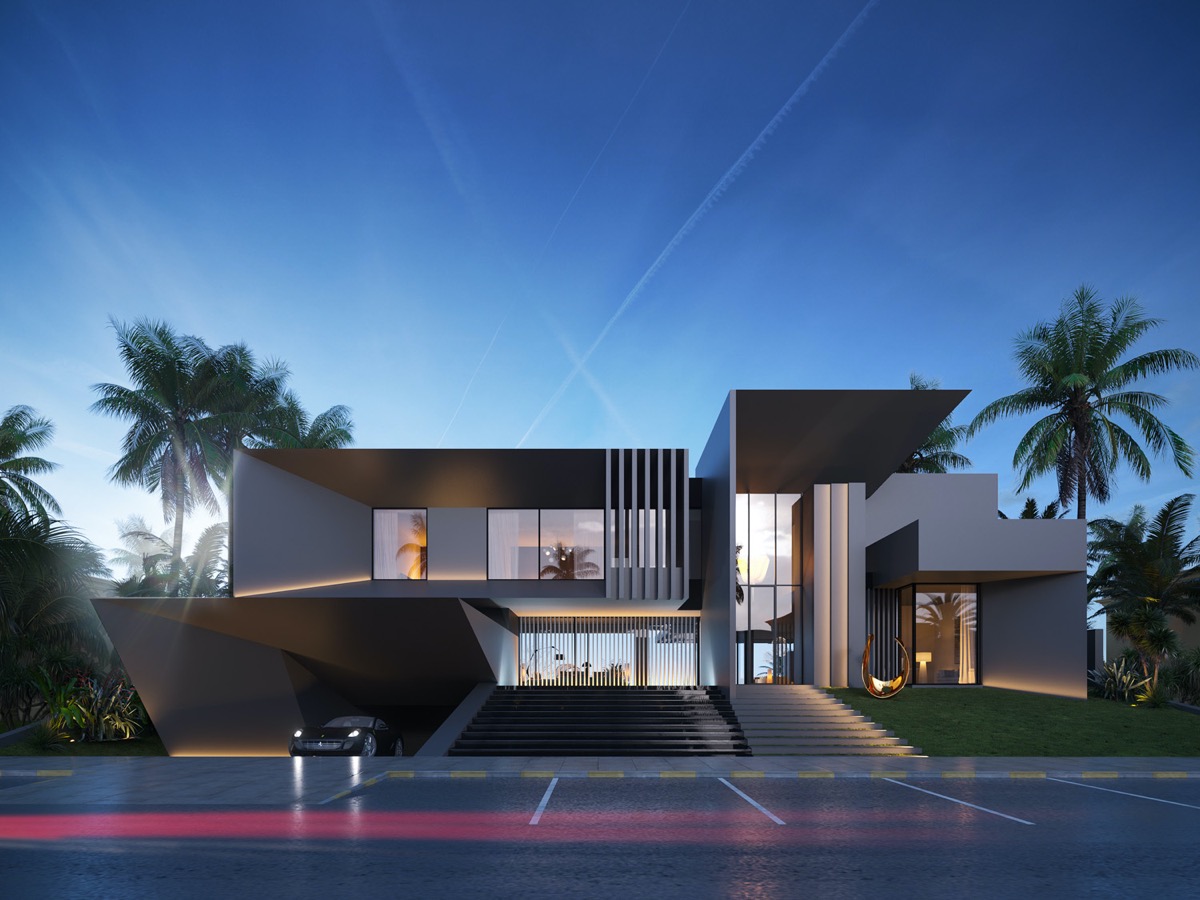
- 54 |
Still in Abu Dhabi, our fourth modern home exterior changes things up with a much darker aesthetic.
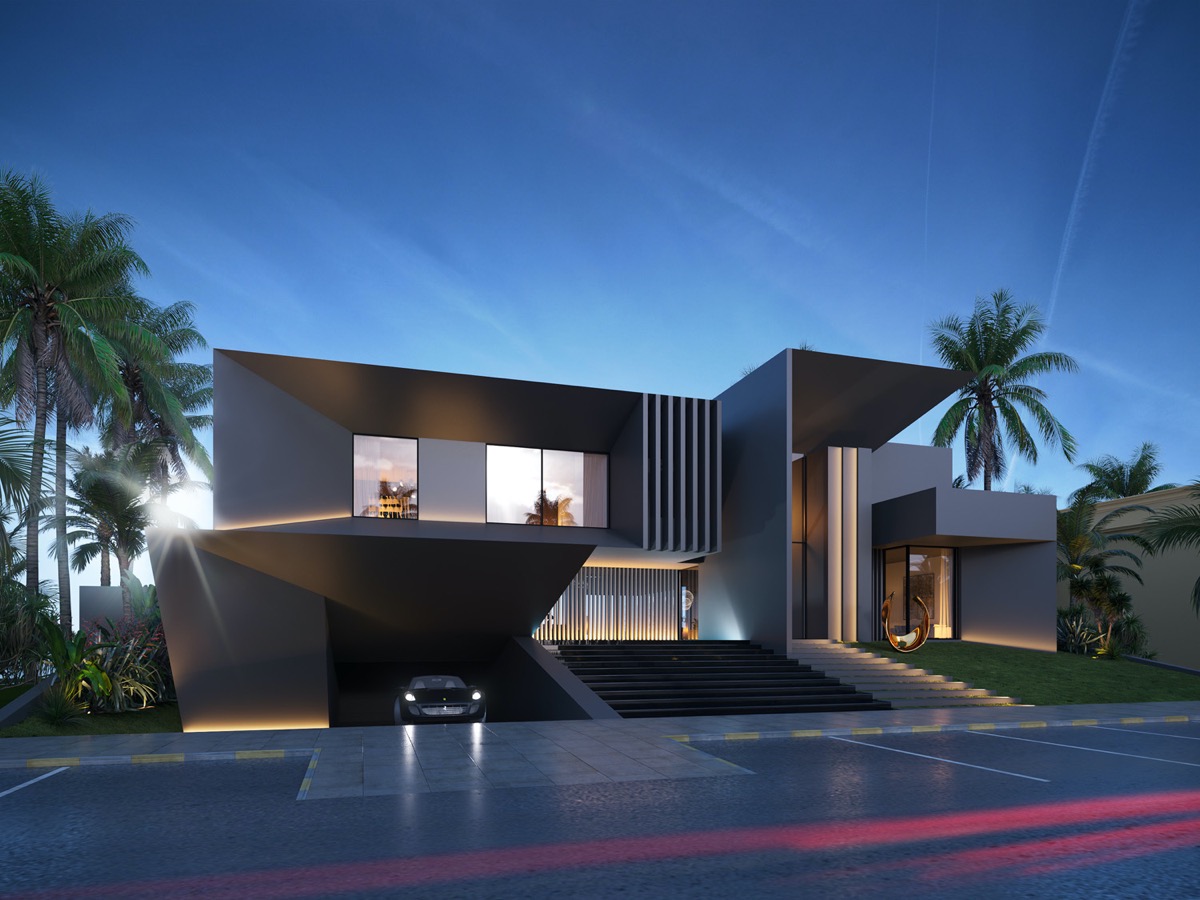
- 55 |
Shadows become more dramatic in moody grey surrounds.
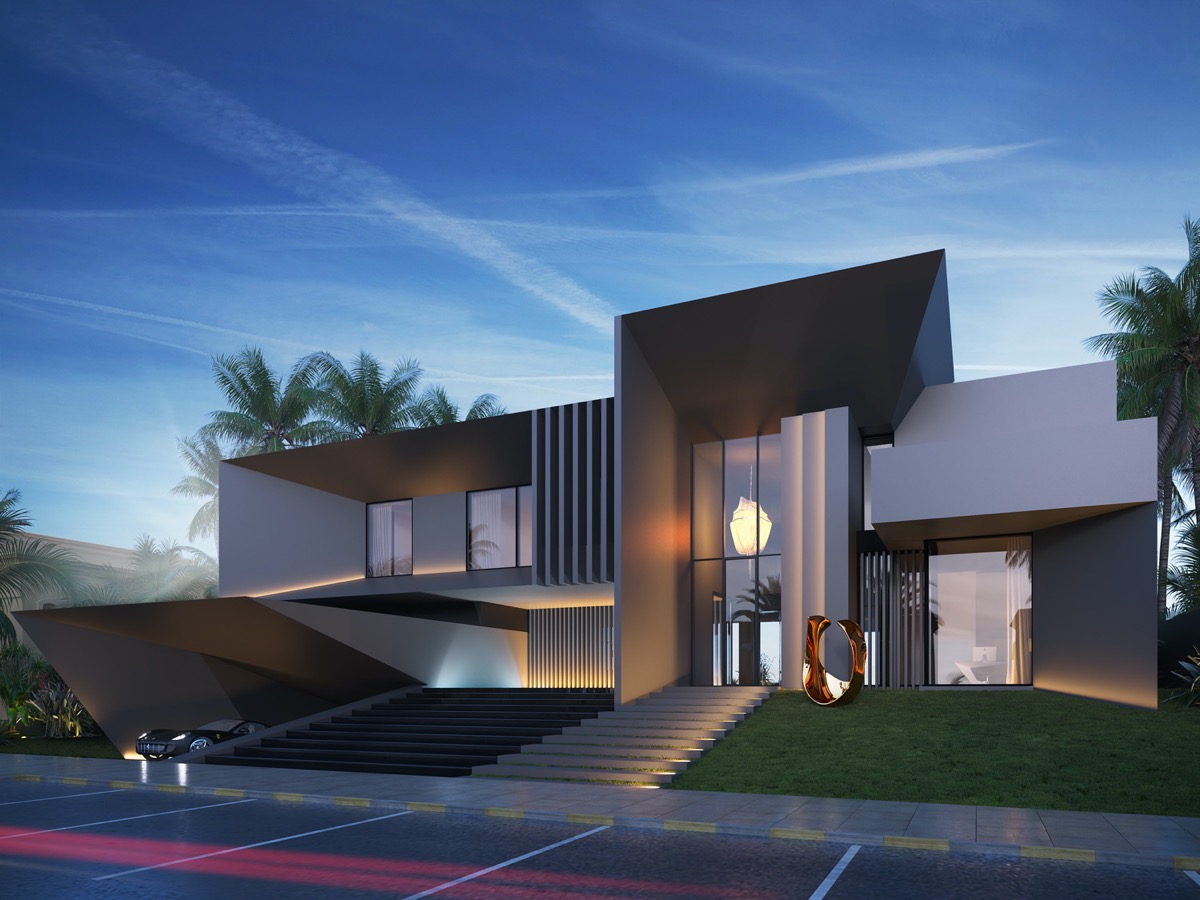
- 56 |
An illuminated staircase rises to the front door of the home, whilst a band of black steps provide bold contrast.
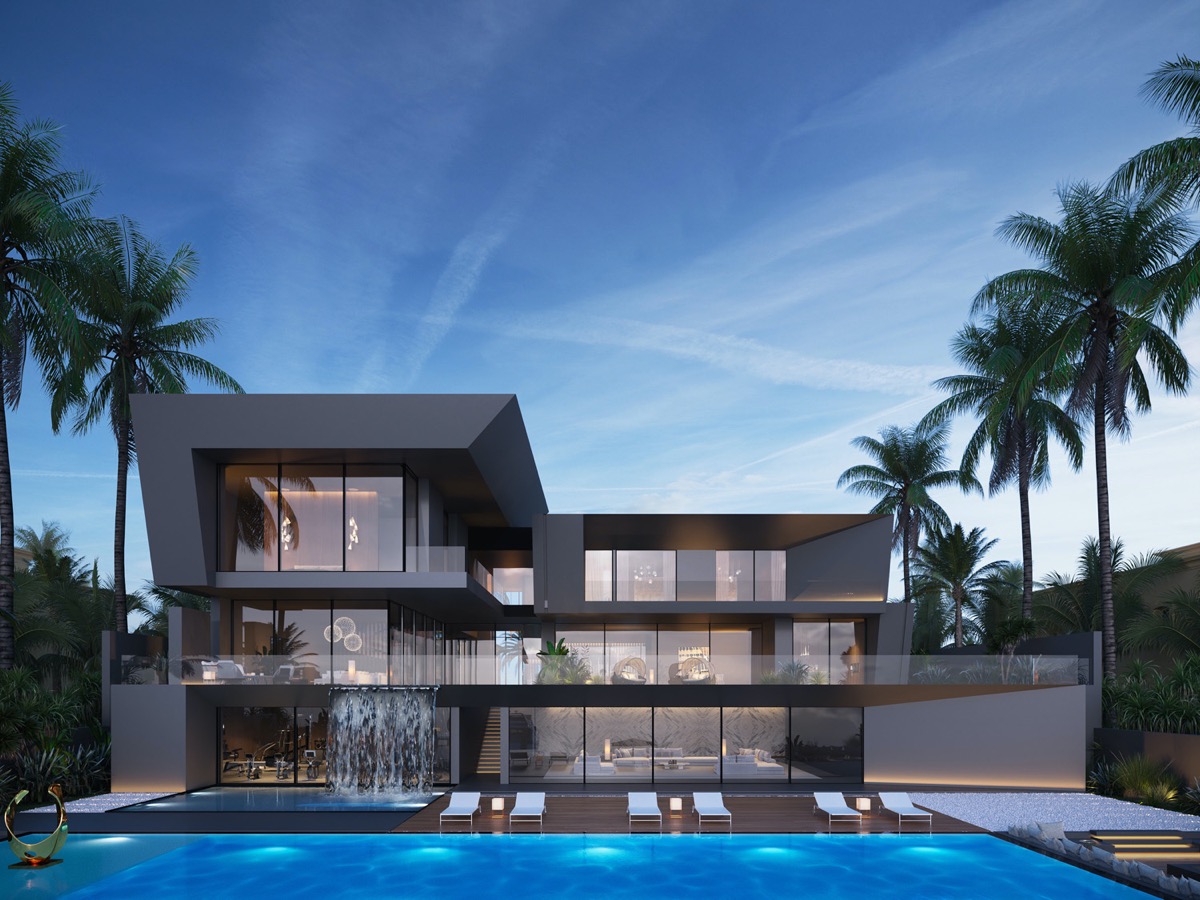
- 57 |
The back of the home features stacked glass modules, where reflected light is pronounced within dark frames.
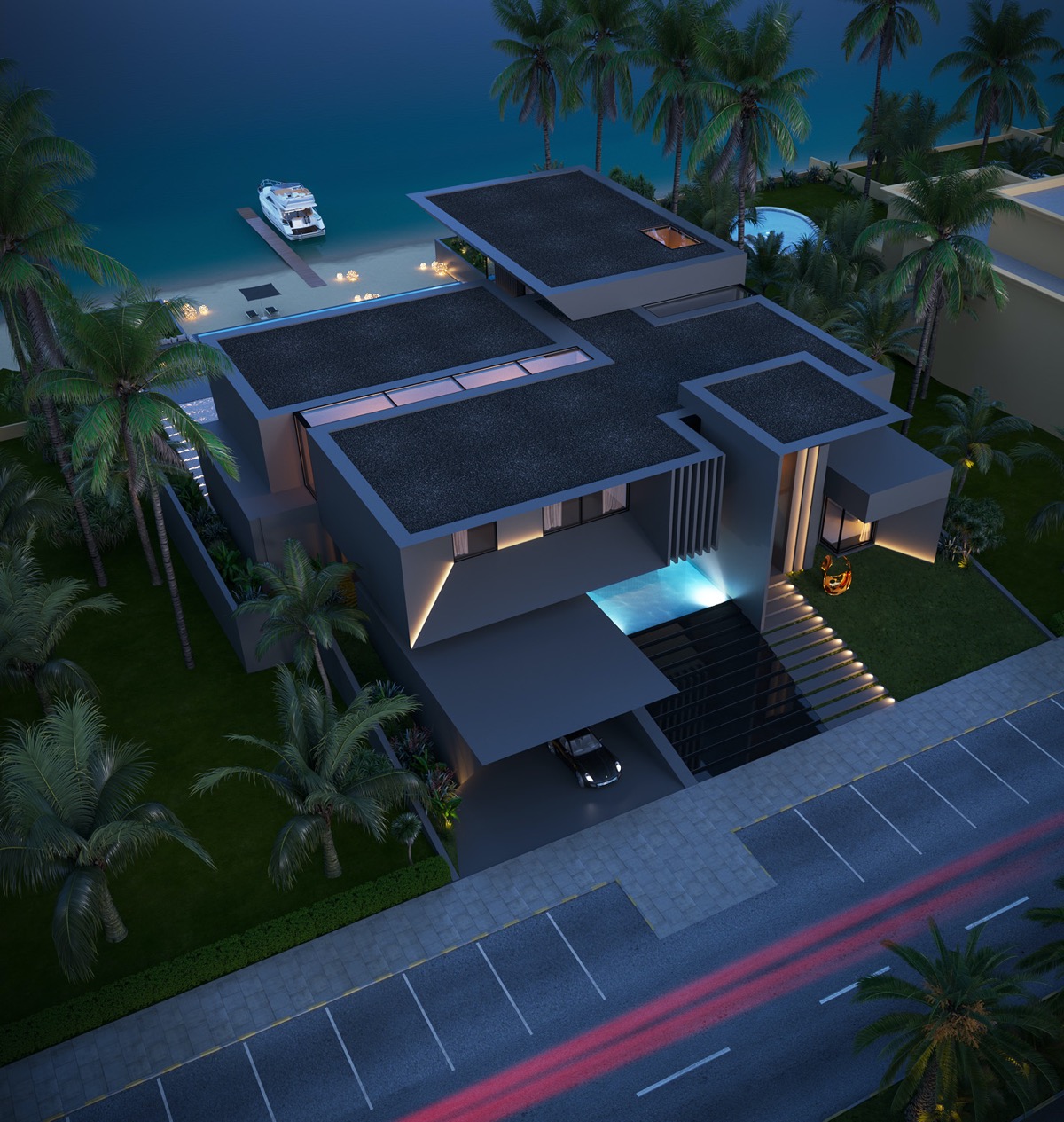
- 58 |
A glazed cutaway accepts light into the heart of the second story.
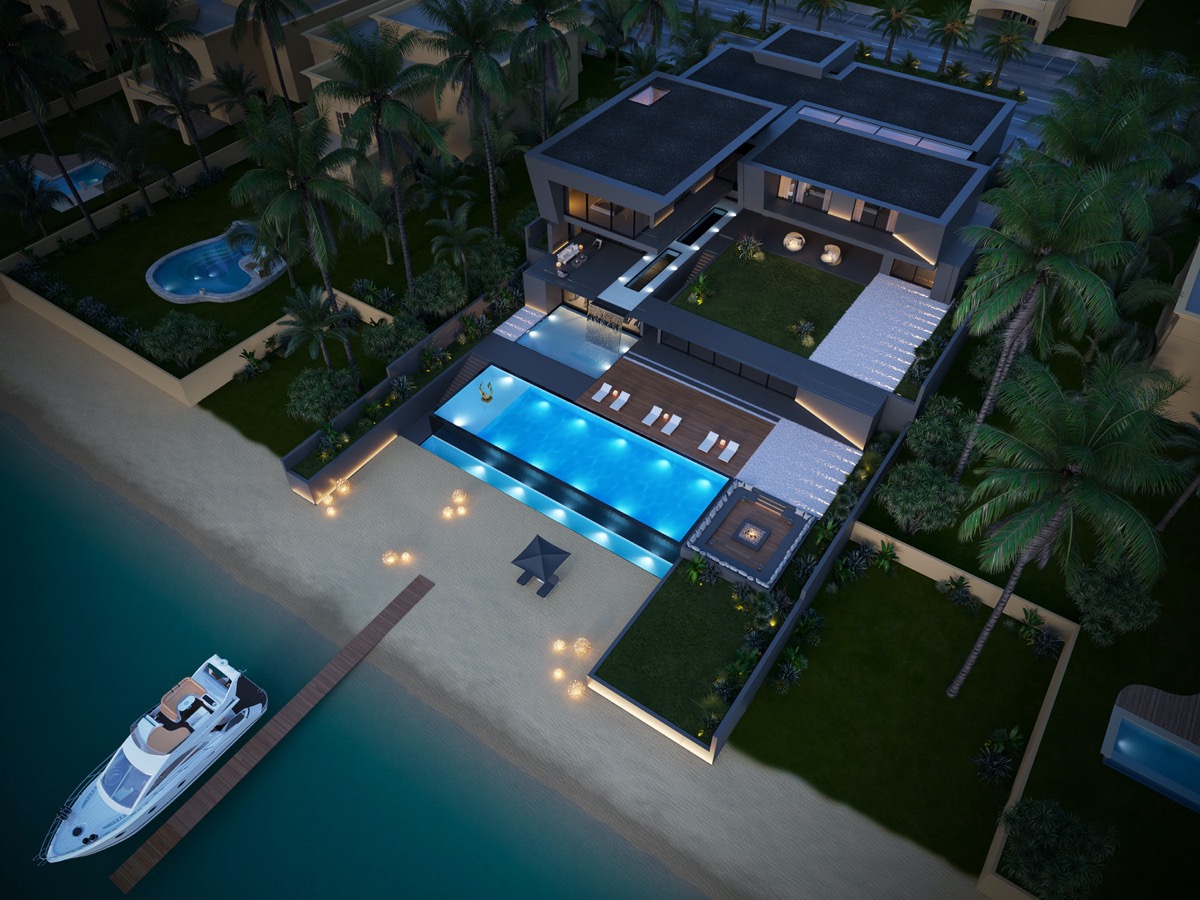
- 59 |
Layered terraces spread outdoor living over two of the three stories.
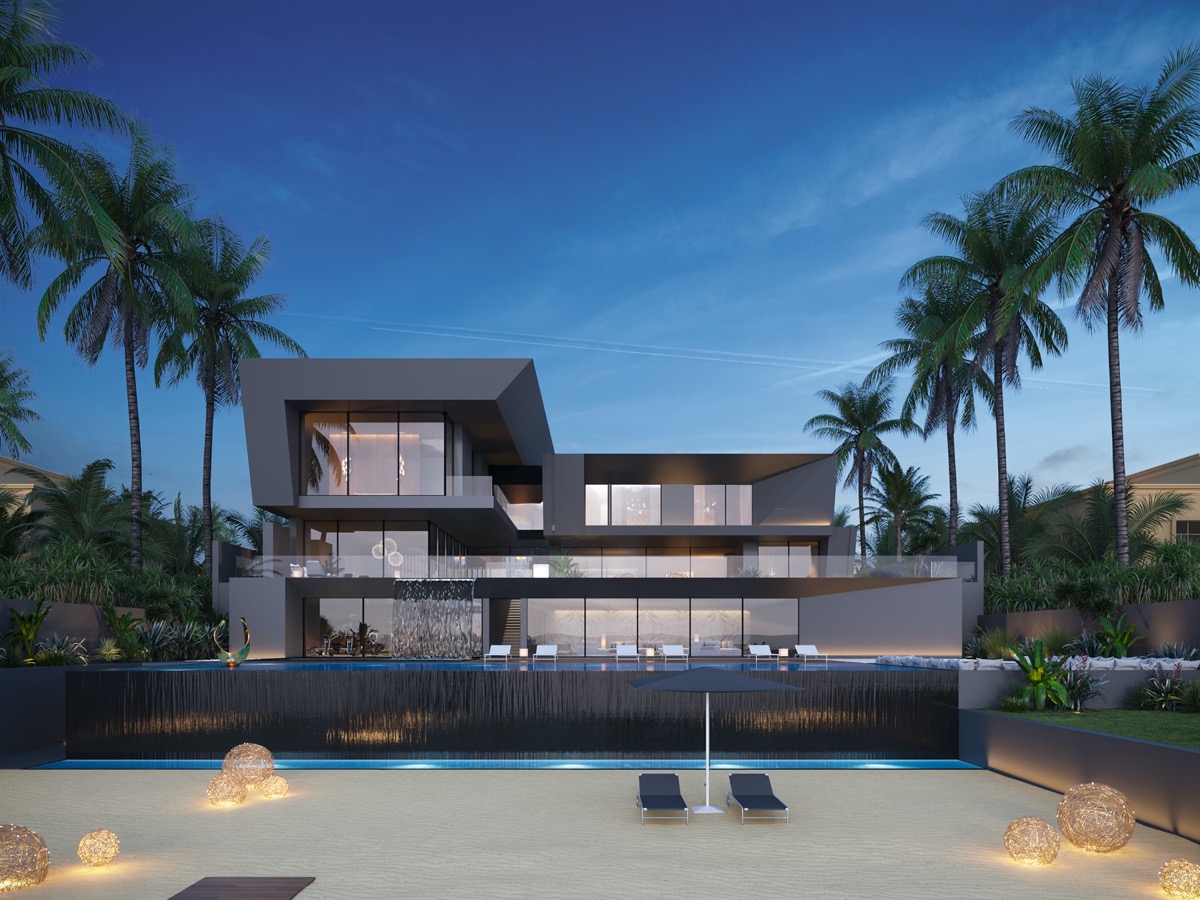
- 60 |
The upper terrace features a lounge, lawn and an al fresco dining area
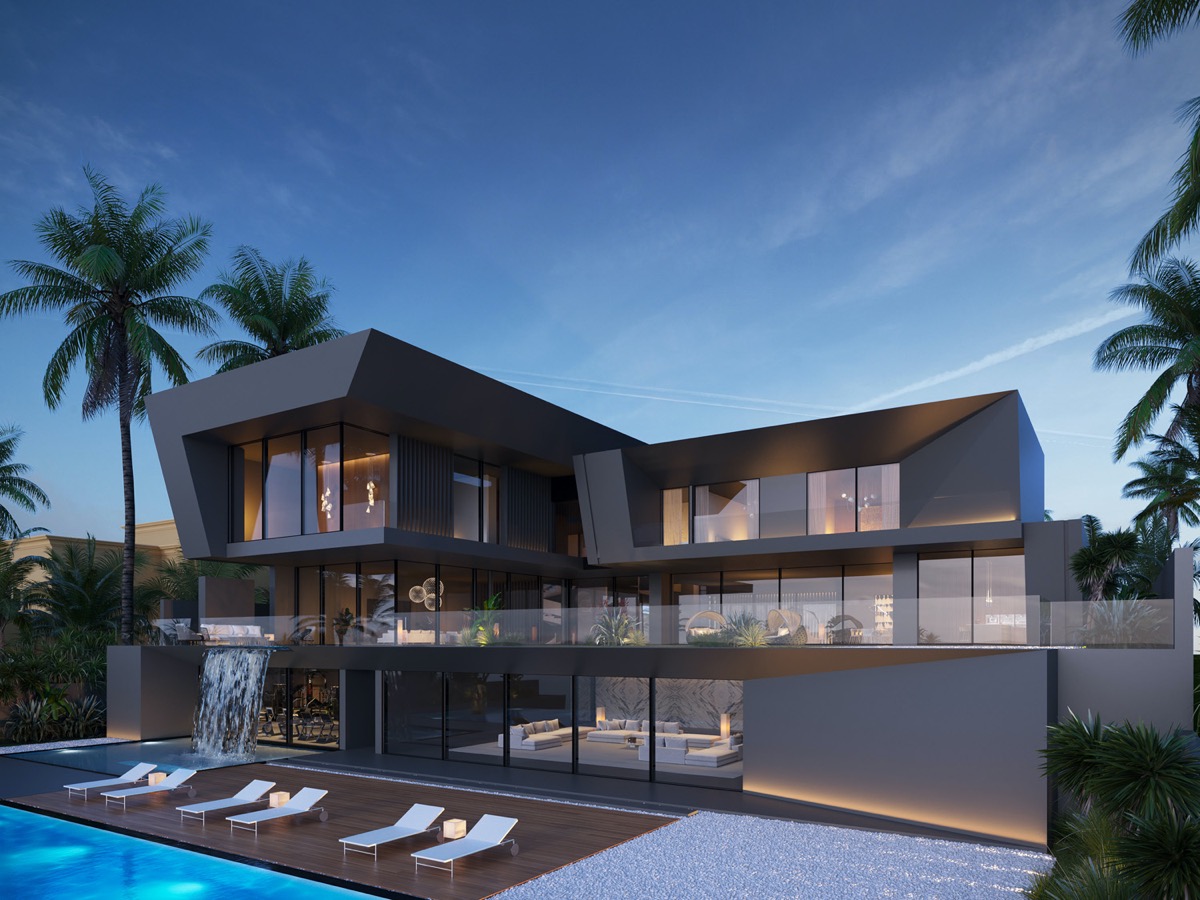
- 61 |
There is also a decorative pool on the upper terrace that ends in a waterfall, which cascades into a pool on the lower deck behind the outdoor chaise lounge chairs.
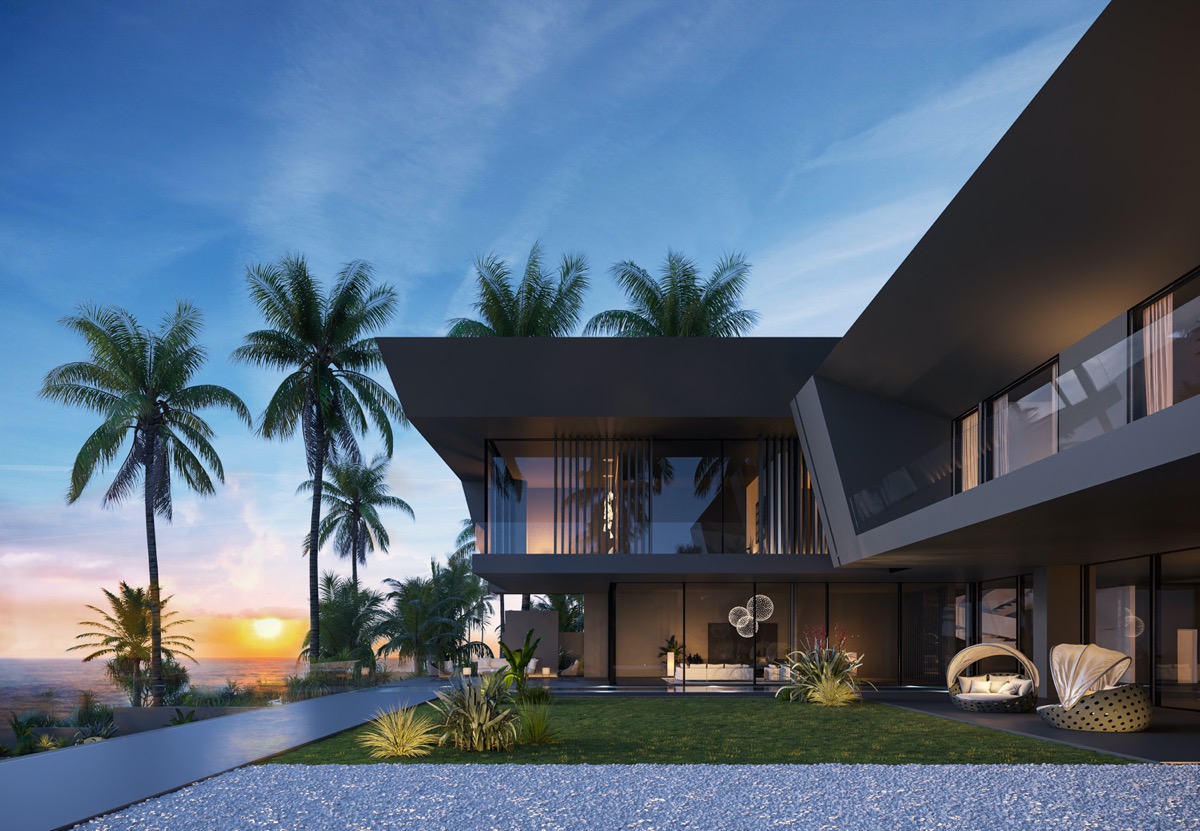
- 62 |
A glass balustrade opens the top terrace up to panoramic views across the horizon.
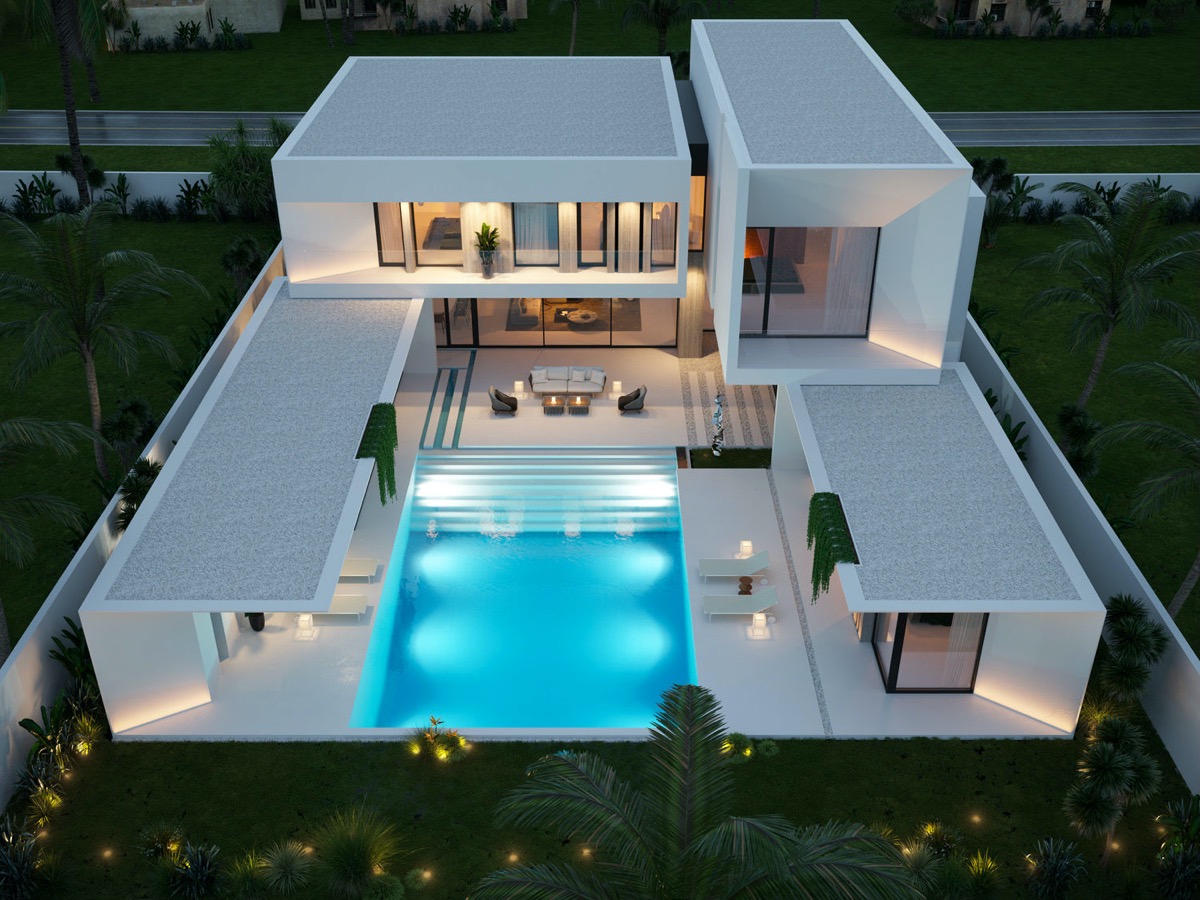
- 63 |
Our final featured villa is another superb design at home in Abu Dhabi.
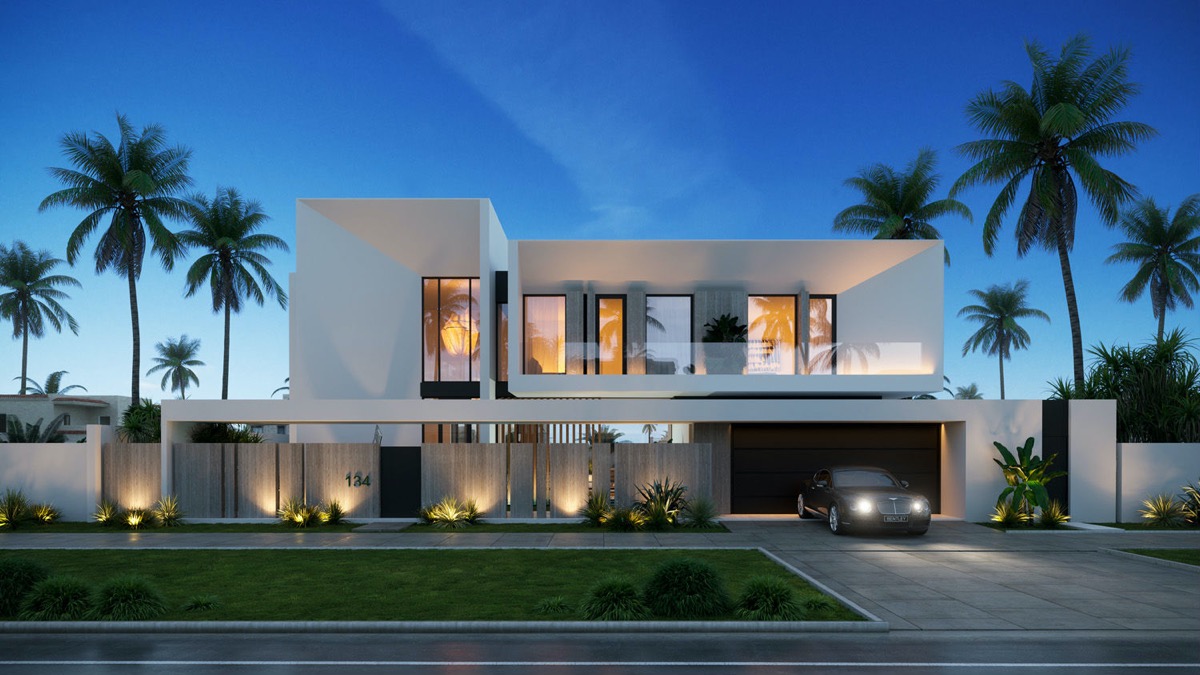
- 64 |
High fences hide ground floor windows from the street.
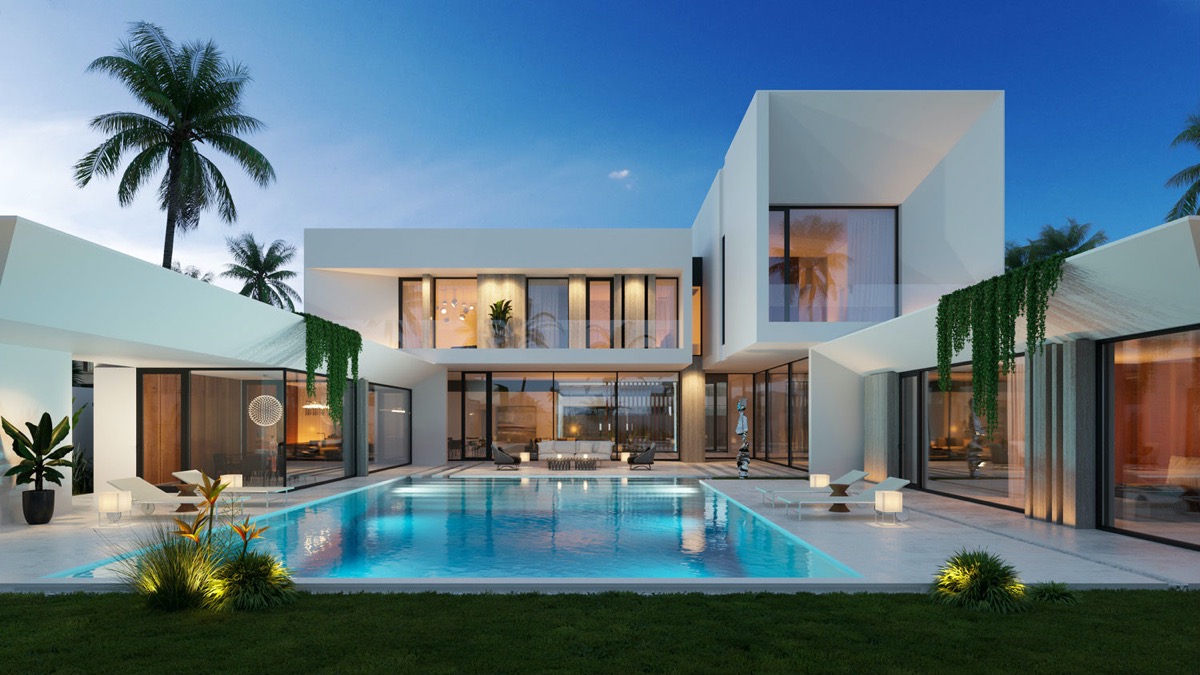
- 65 |
At the rear of the property, the U-shaped layout of the home forms a private fortress around the pool area.

- 66 |
A contemporary house number is mounted by a humble front gate.
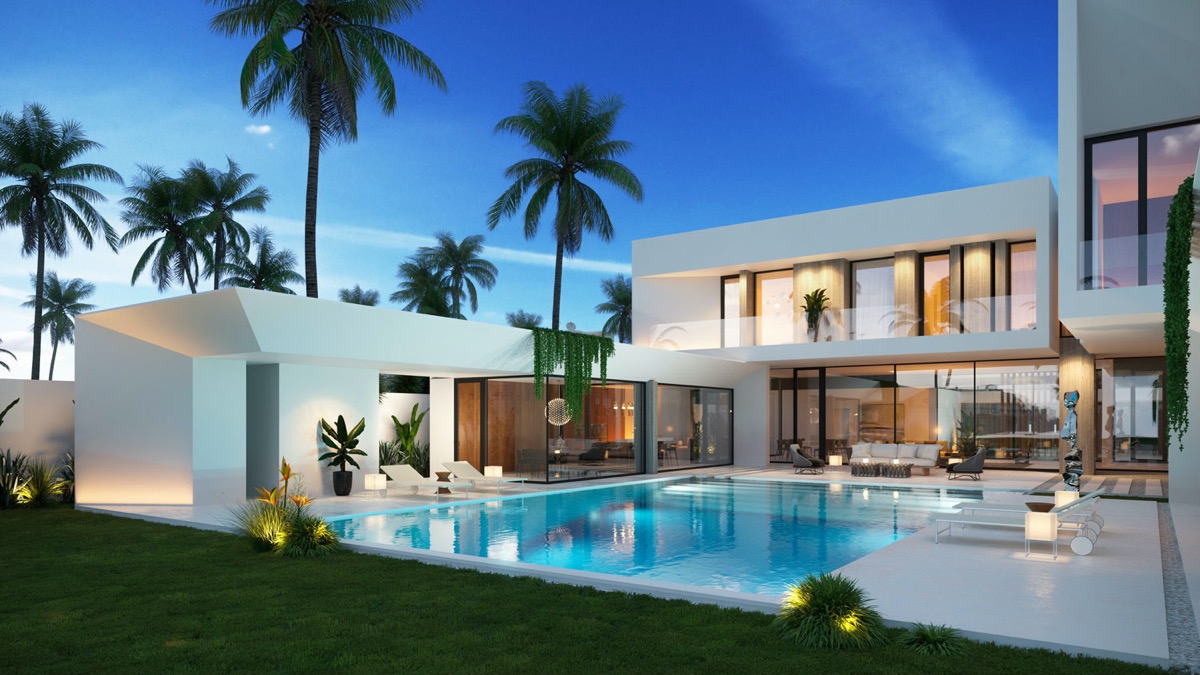
- 67 |
Whilst the front of the house is quietly elegant, the back of the property holds real wow factor.
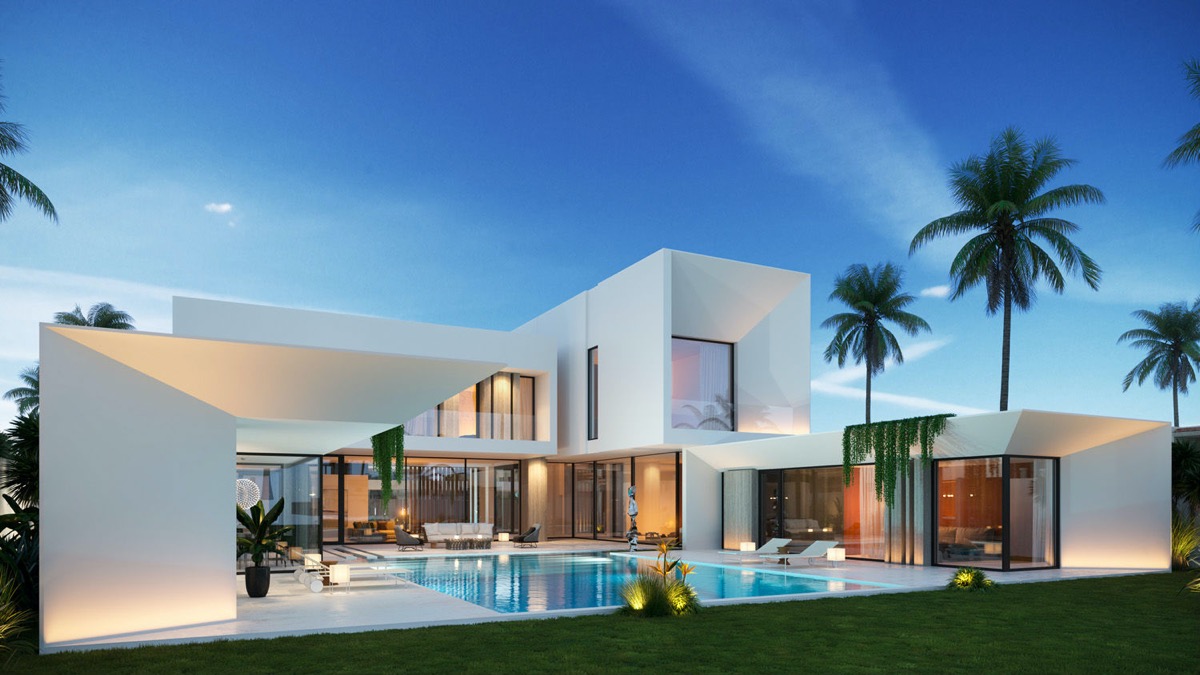
- 68 |
An enormous swimming pool dominates the outdoor space, with just a narrow border of patio left around its edge for sunloungers and outdoor lounge furniture.
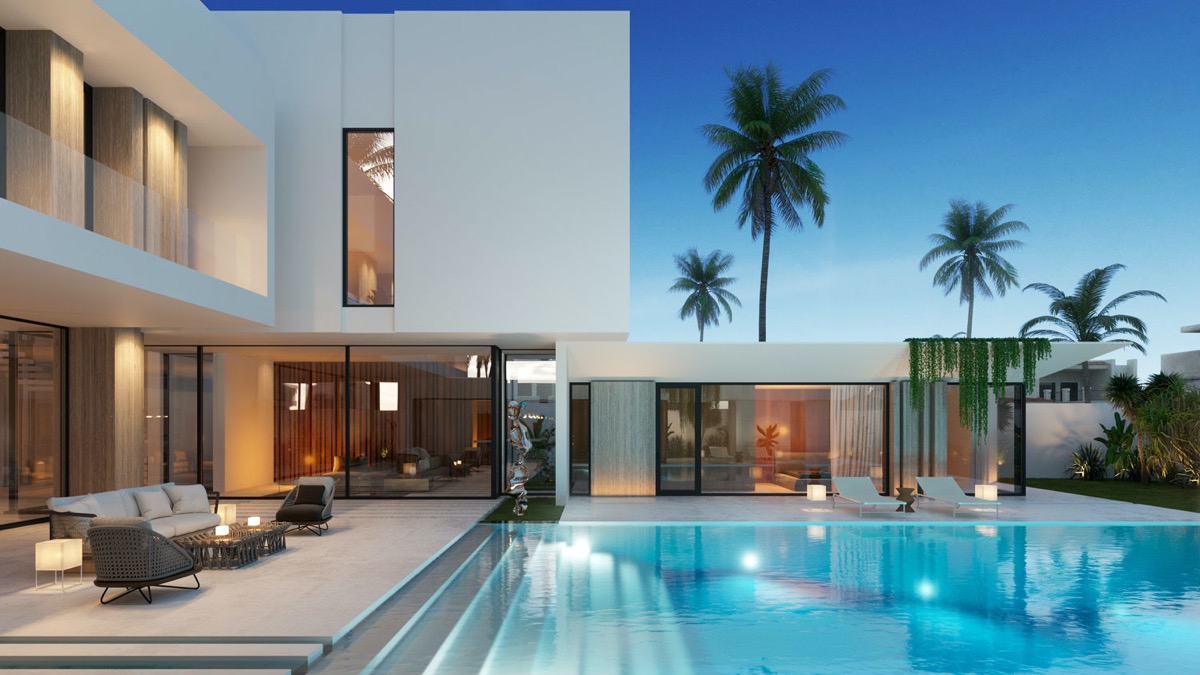
- 69 |
The outdoor living room is situated right by the interior lounge, so that when retractable doors are opened up they become one connected living and entertaining zone.
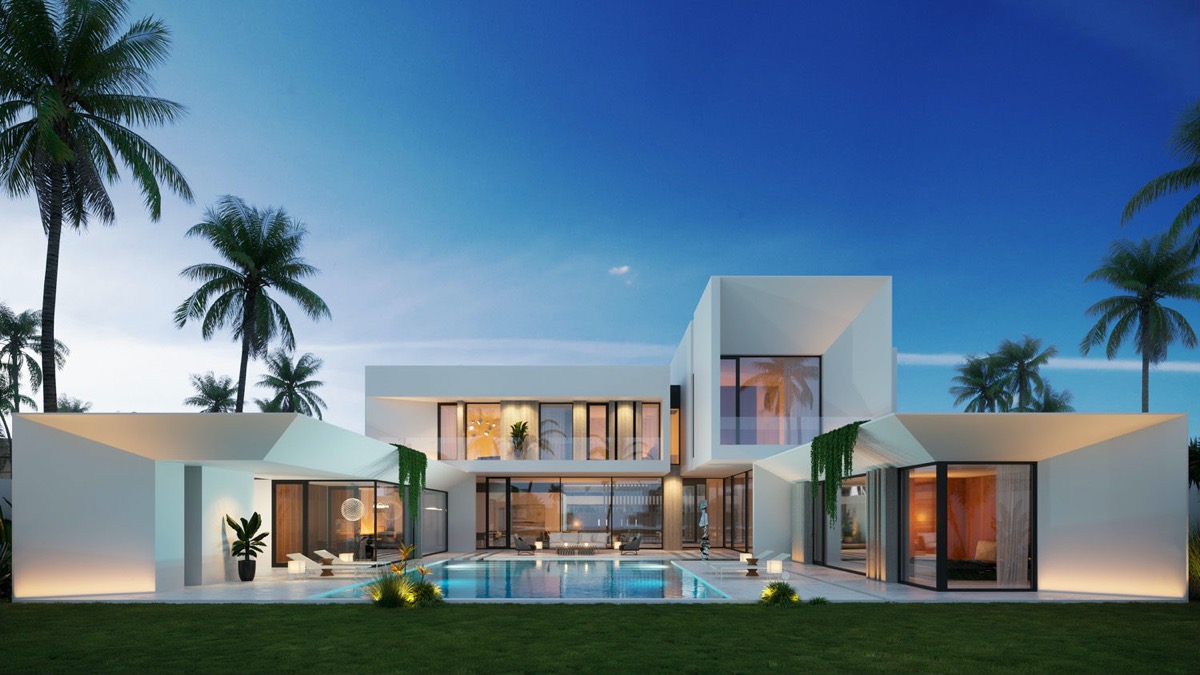
- 70 |
Hanging foliage softens the sharp edges of the ultra modern architecture, and extends the garden onto the solid expanse of white concrete. The lush greenery trails down huge windows of home to grow a sense of connection with nature over the interior of the house too.
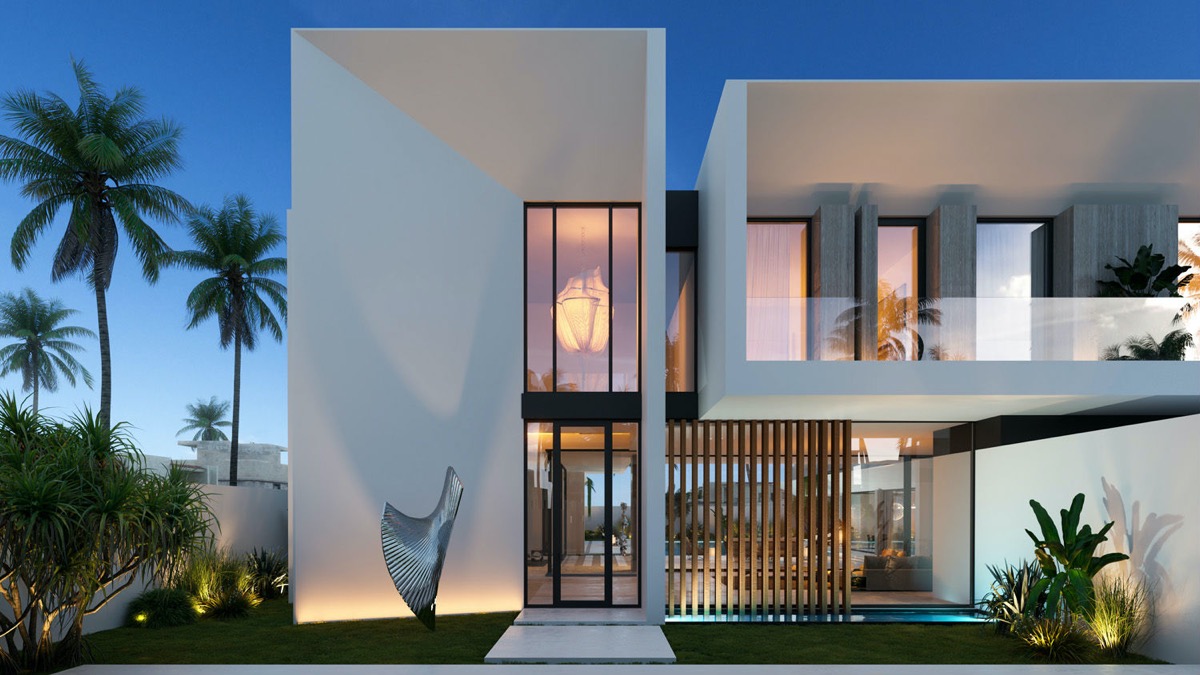
- 71 |
Double height windows load the foyer of the home with light.
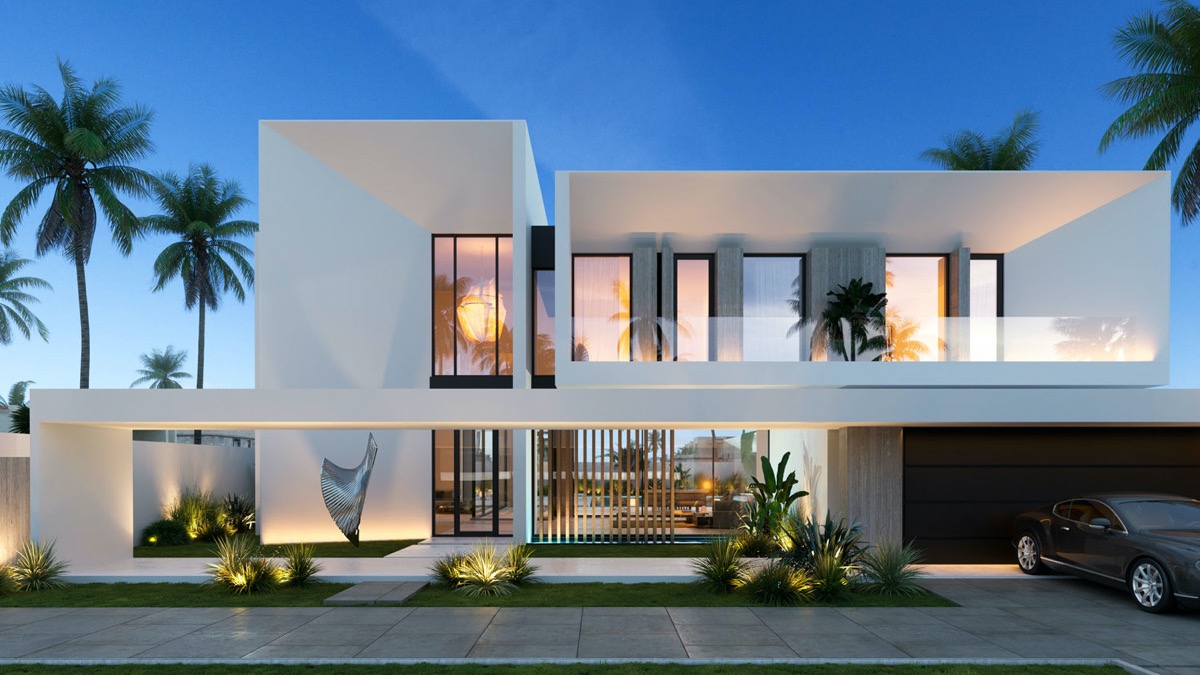
- 72 |
The facade takes on the appearance of interconnected white boxes, perforated with linear fenestration.
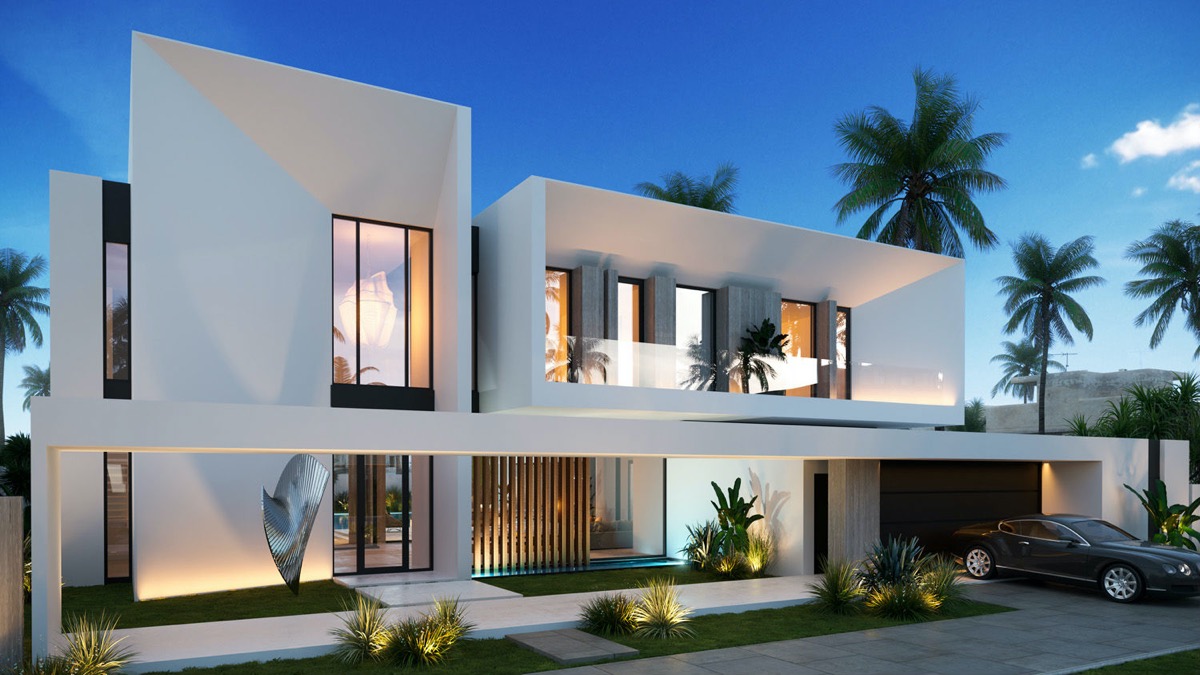
- 73 |
Wood slats lightly screen internal spaces from the front door.
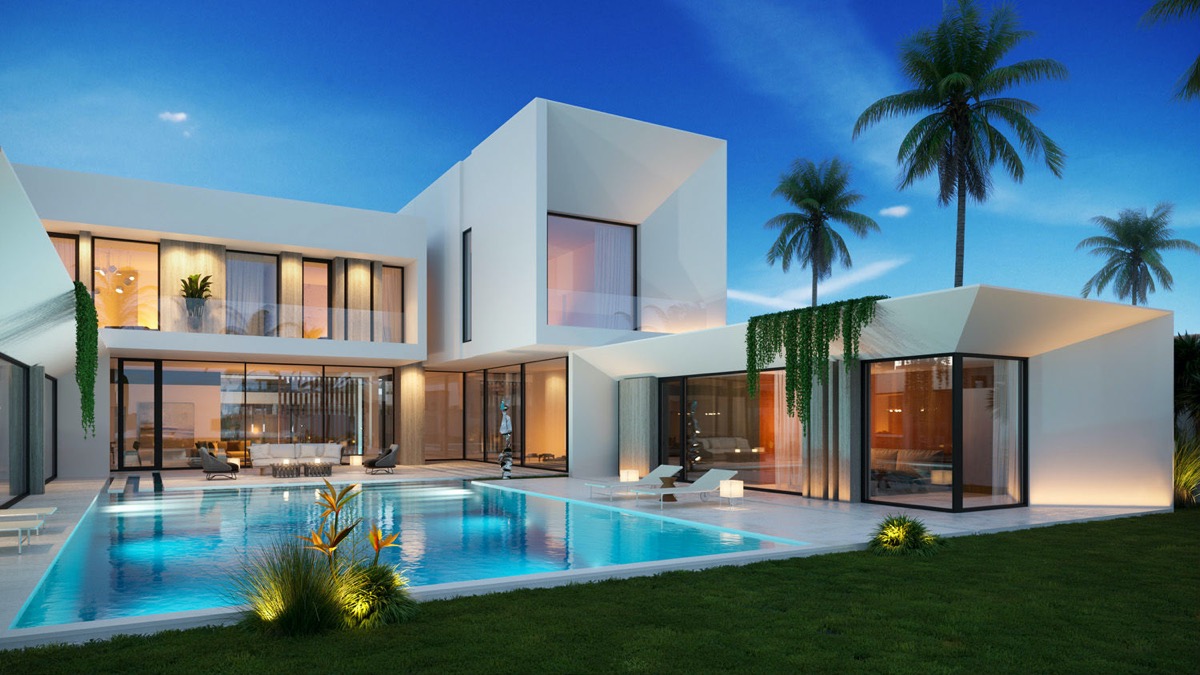
- 74 |
The U-shaped rise of rooms around the pool area creates a secure and intimate feel…
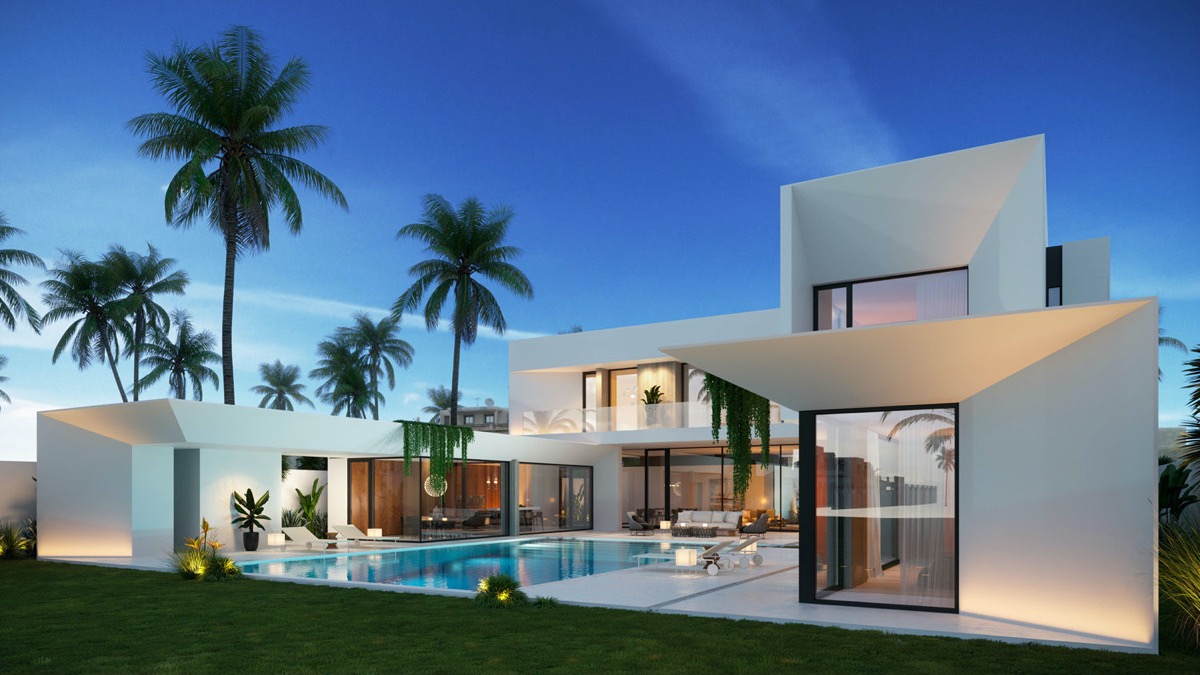
- 75 |
… It’s also an awesome layout for a party.
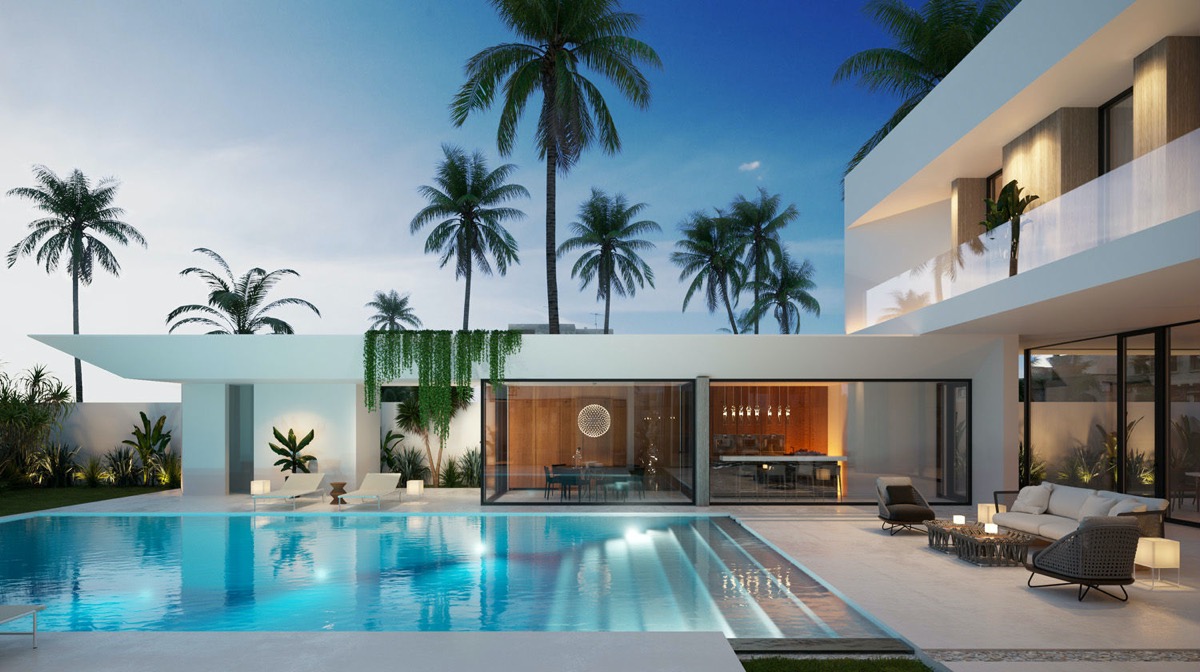
- 76 |
Modern chandeliers inside the home spill sparkling glamour onto the terrace.
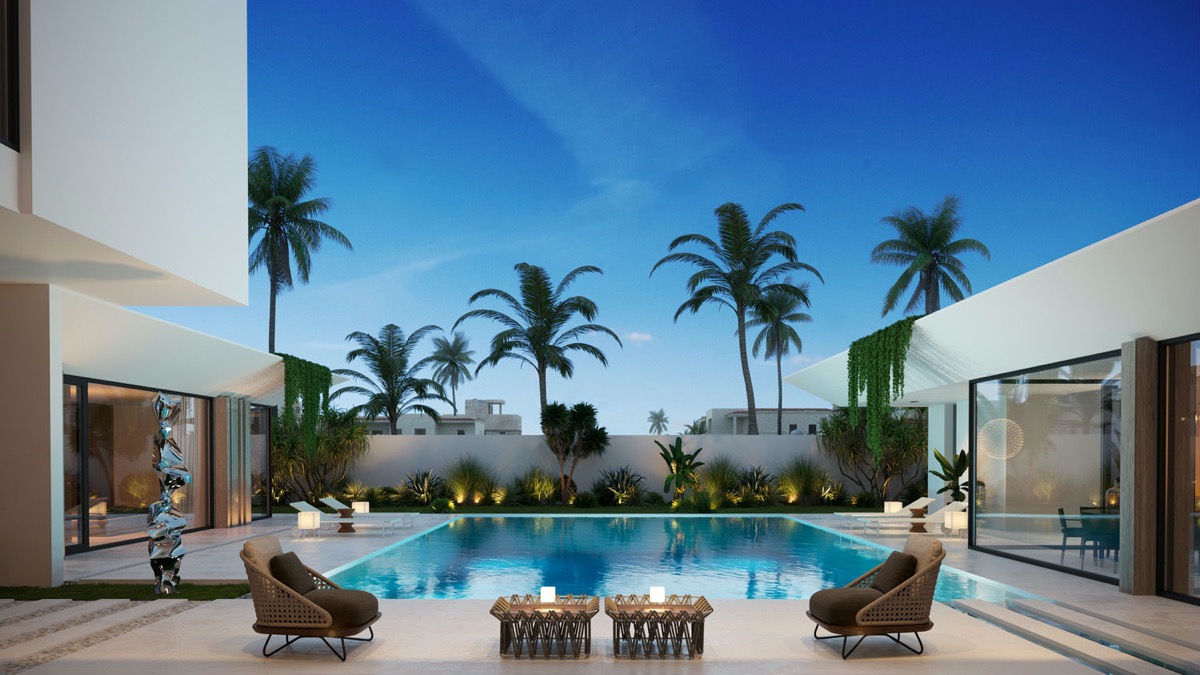
- 77 |
Rattan lounge chairs and stylish coffee tables furnish an outdoor sitting area.
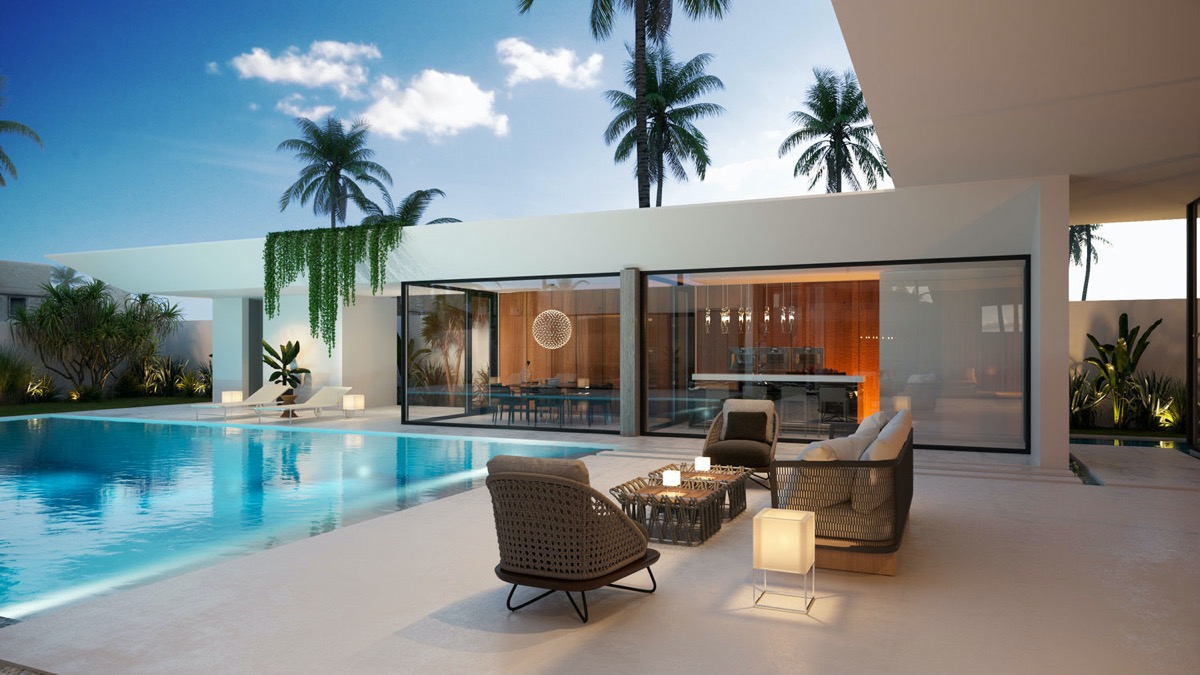
- 78 |
A plethora of outdoor lamps keep the conversation going till long after dark.
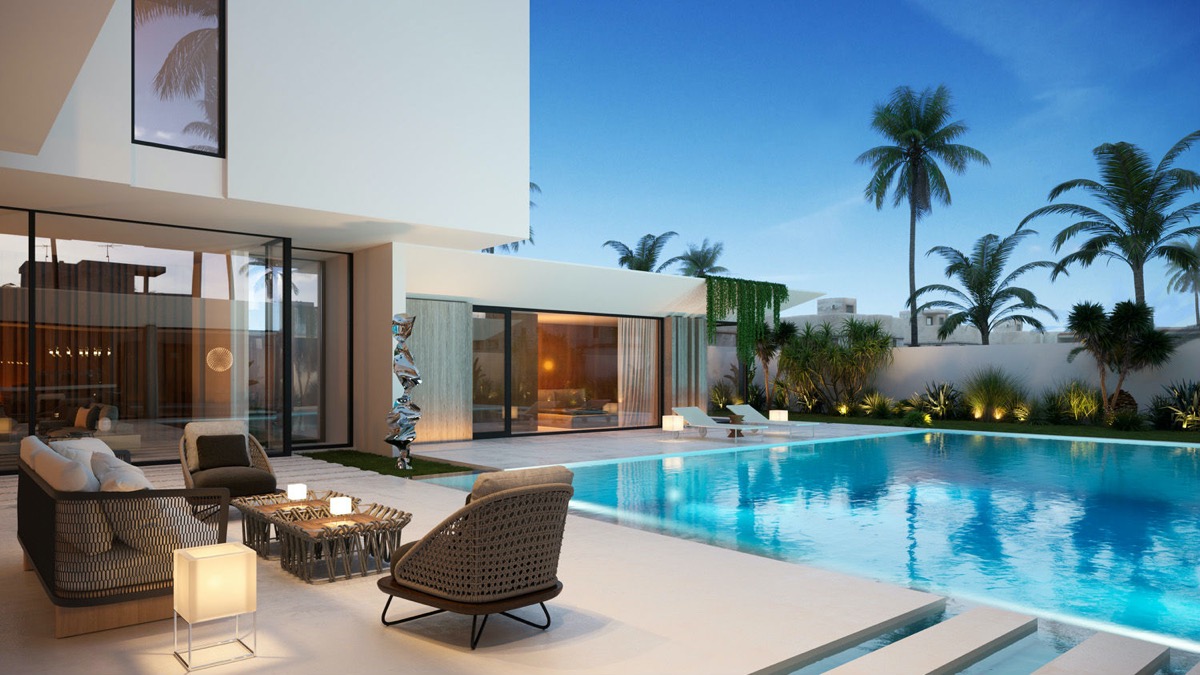
- 79 |
The outdoor sofa and modern outdoor chairs are positioned in a social arrangement with the pool, standing open for interaction with family members who are taking a dip.
