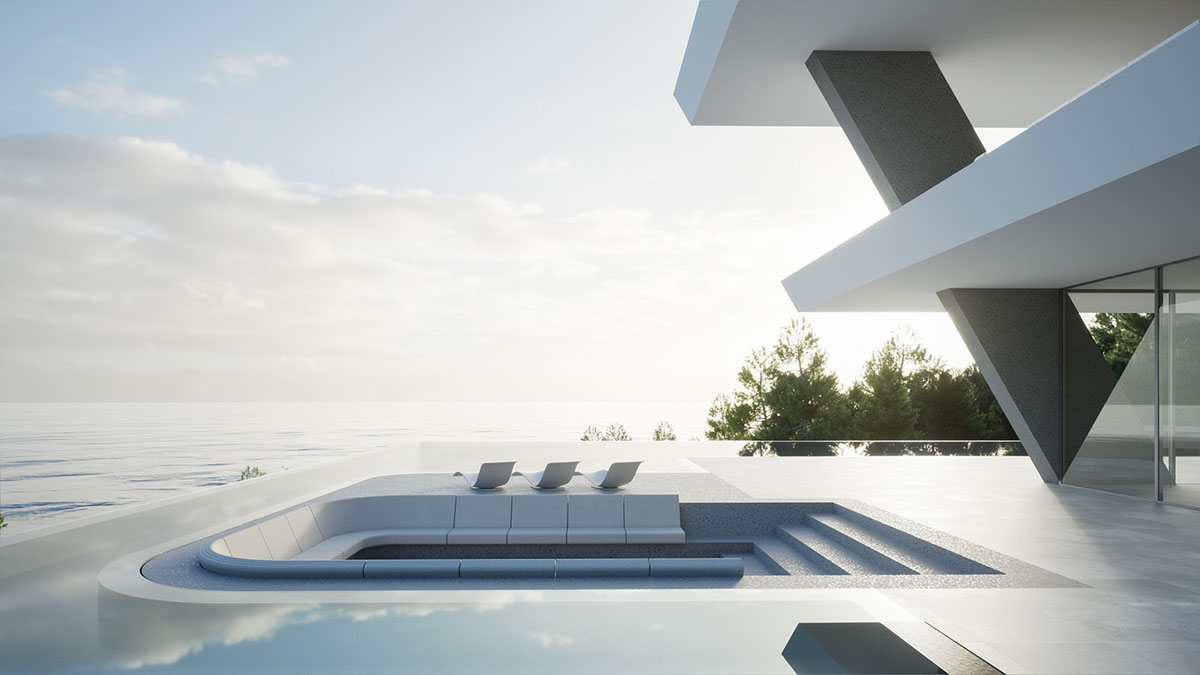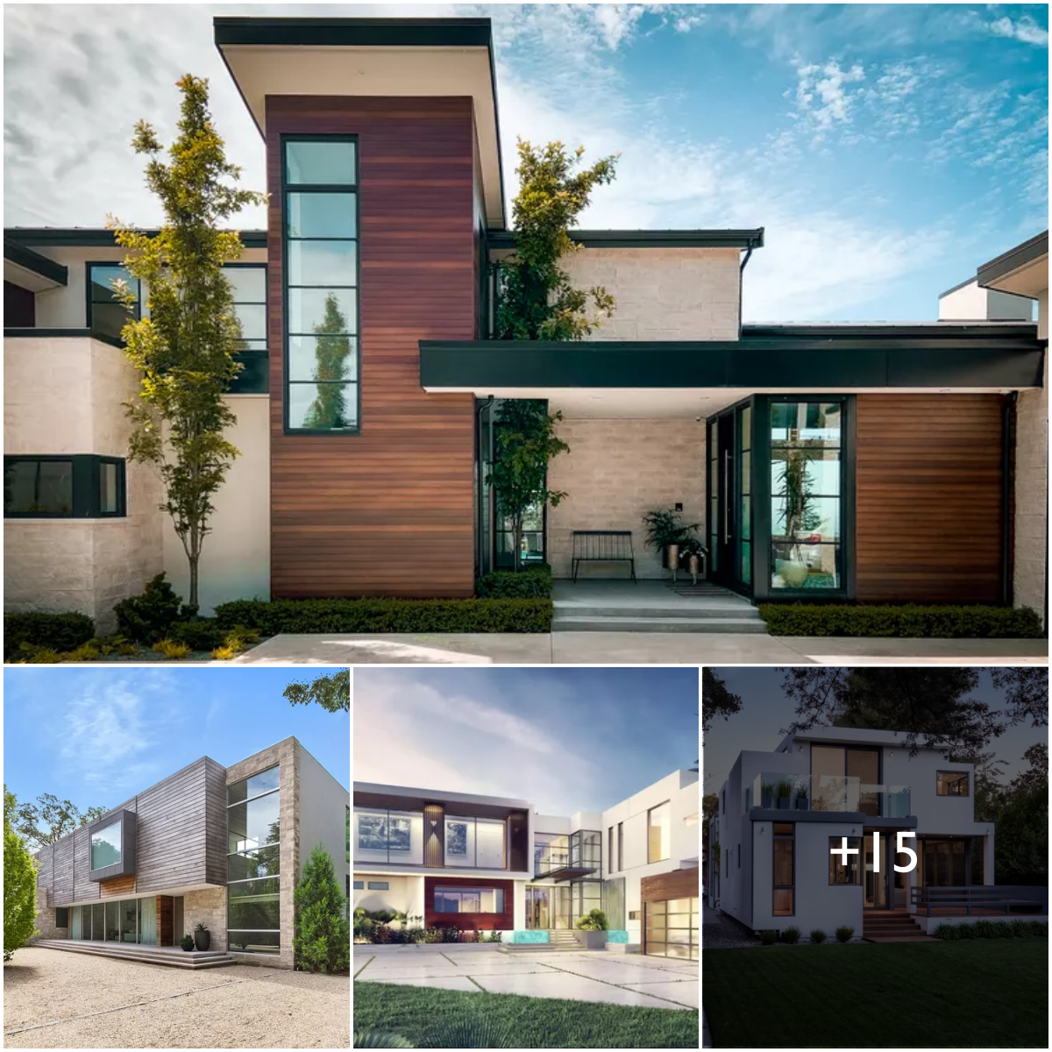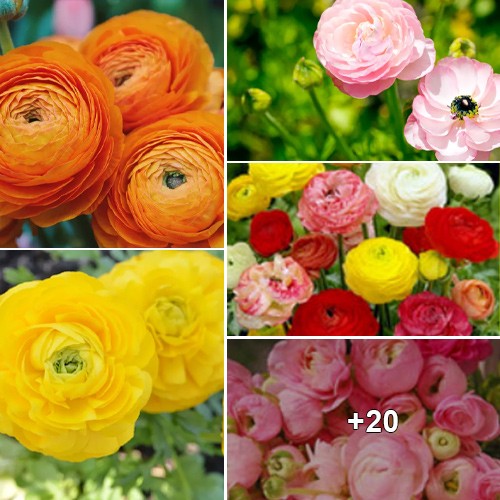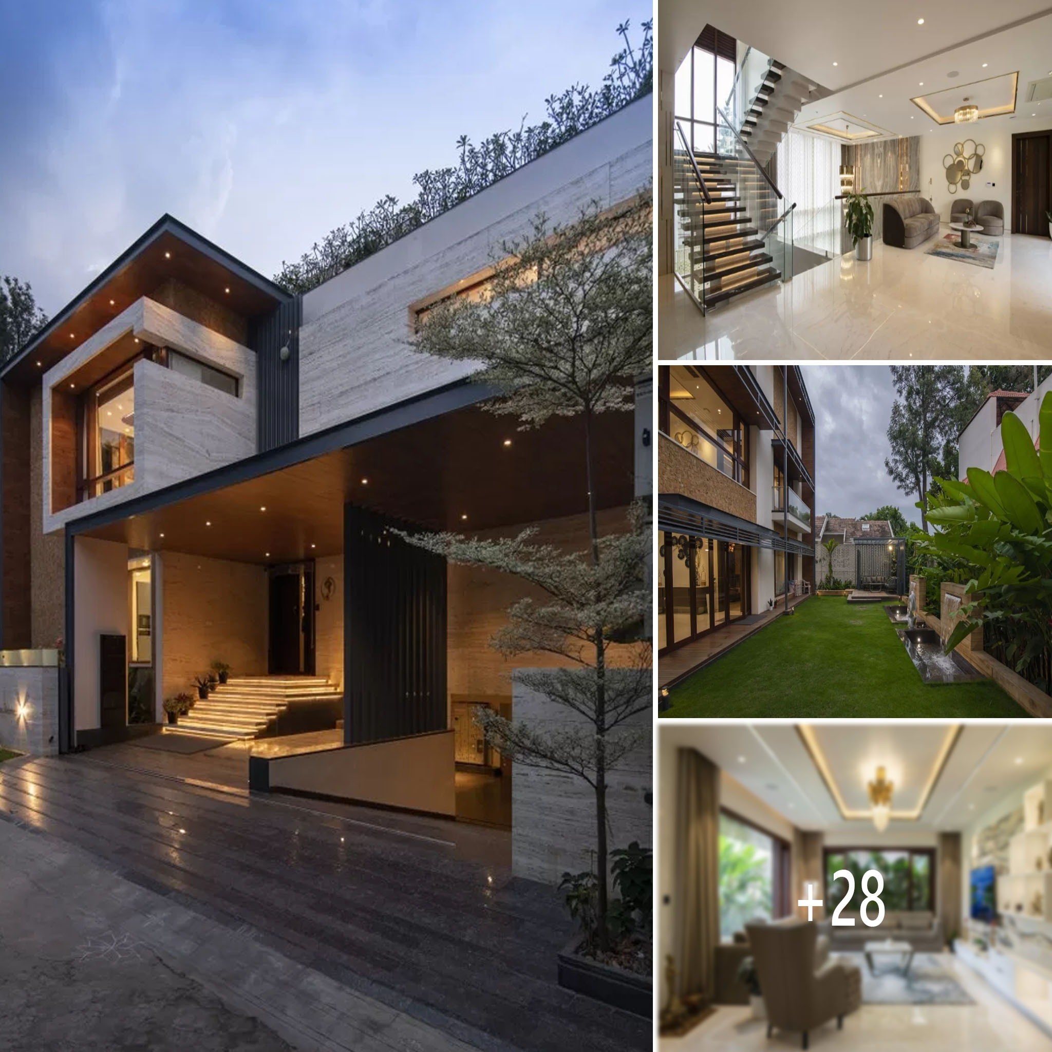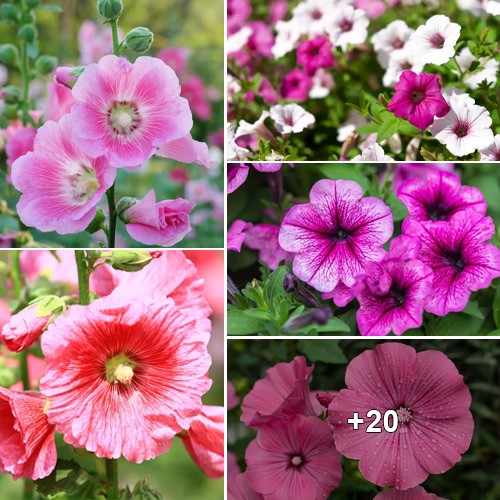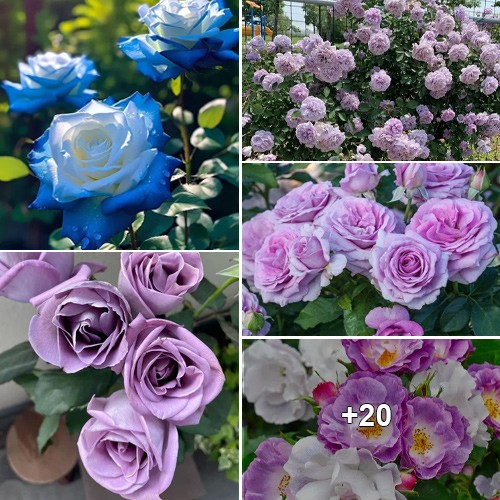Curvilinear architecture cuts a crisp white silhouette between the trees of a thick forest landscape that breaks open to a sea view. Visualized by Vladislav Ponomarev, the ‘Waterfall house’ has a cascading water feature that thunders down from a cantilevered second floor. At the other side of the property, a huge infinity pool merges calmly with the seascape, flowing out endlessly to the horizon. Inside, the modern home design makes the most of the blissful panorama with massive edge-to-edge windows. Furniture is minimal and decor is neutral and discreet. A mini courtyard brings nature inside, threading its way up a sweeping stairwell toward a bright lantern at the top.

The density of trees that surround the Waterfall House gives the home a sense of peaceful seclusion and serenity. The thriving forest seems to lock out the modern stresses of the fast-paced outside world.
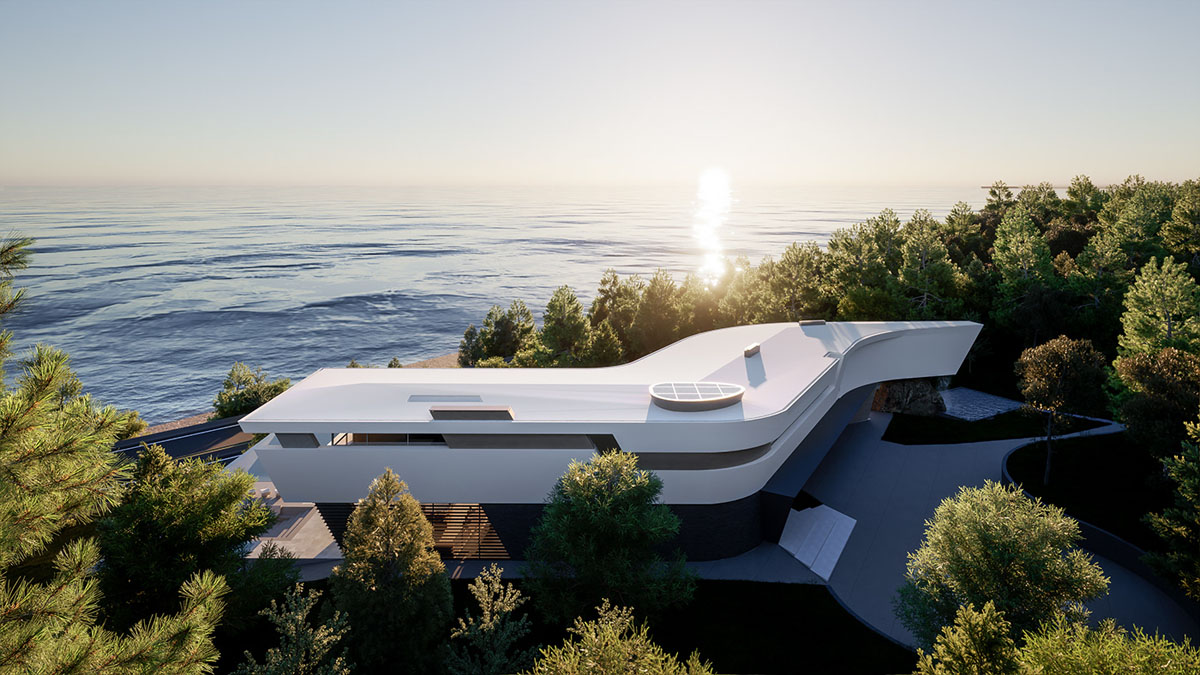
The front of the modern house exterior faces toward the road to accept visitors onto the property. The back of the house is where the outdoor recreational areas lie. It is here that a stunning sea panorama unfolds and the full impact of sunrises and sunsets can be enjoyed.
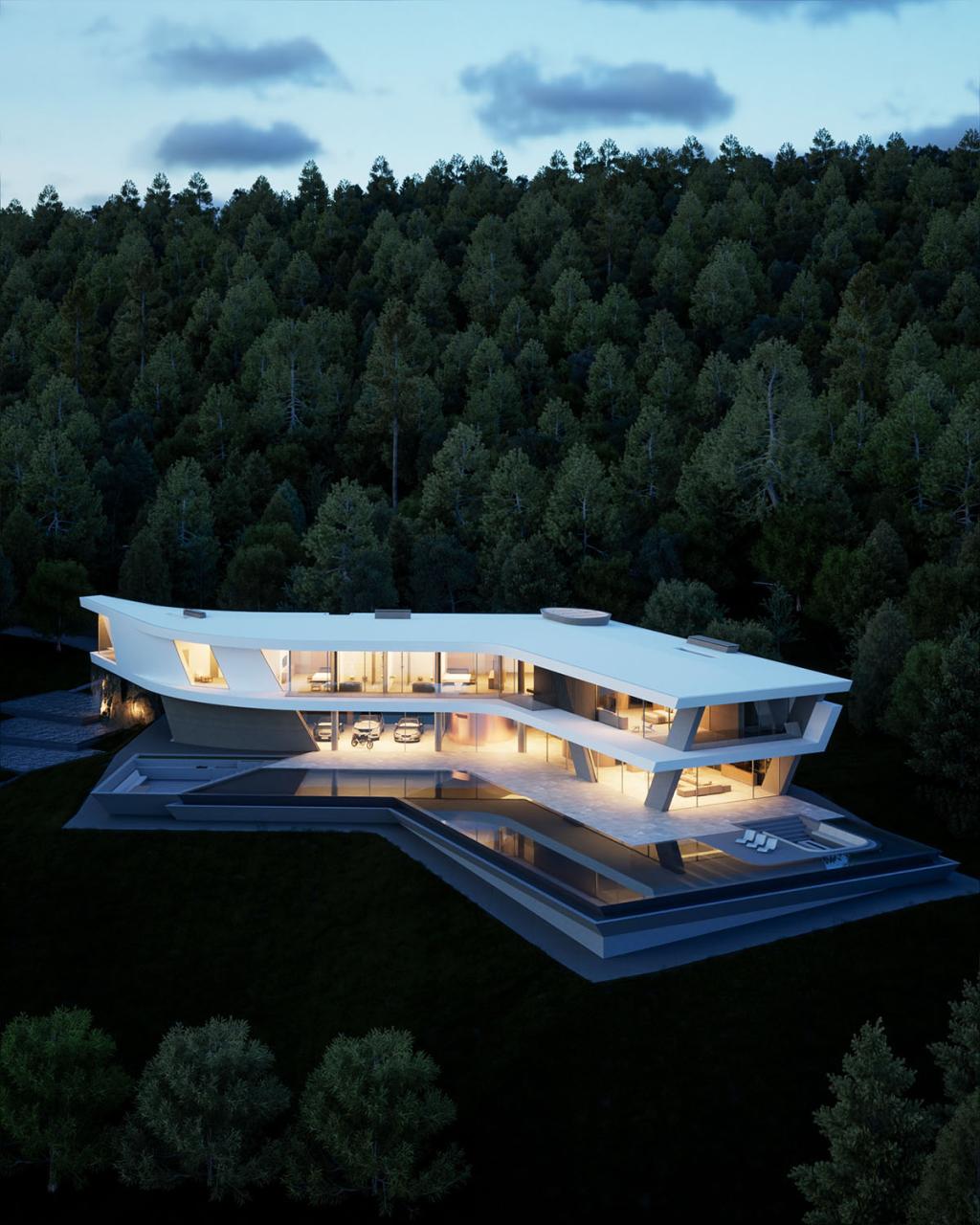
After dark, the graceful curvilinear home becomes a beacon of light. Its internal illumination reflects upon a large infinity pool at one side of the house and into tiered pools under the waterfall at the side.
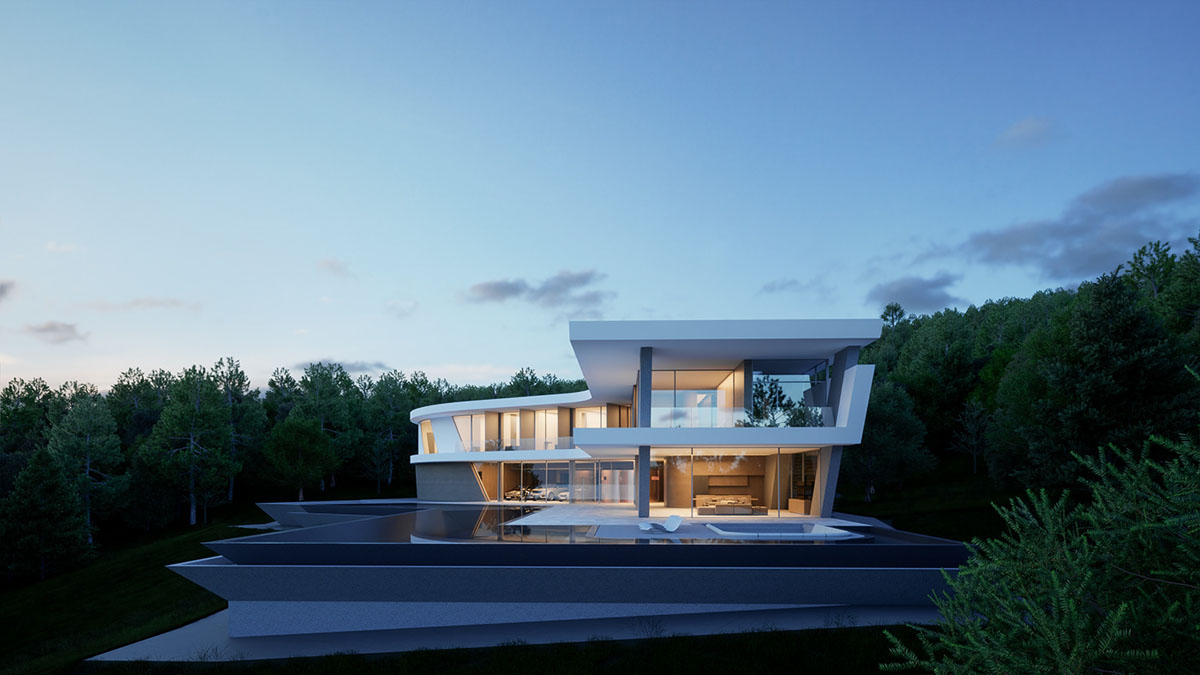
Thanks to the forest location, the luxury home is not overlooked by neighbors or industry. Only the clouds float lazily by.
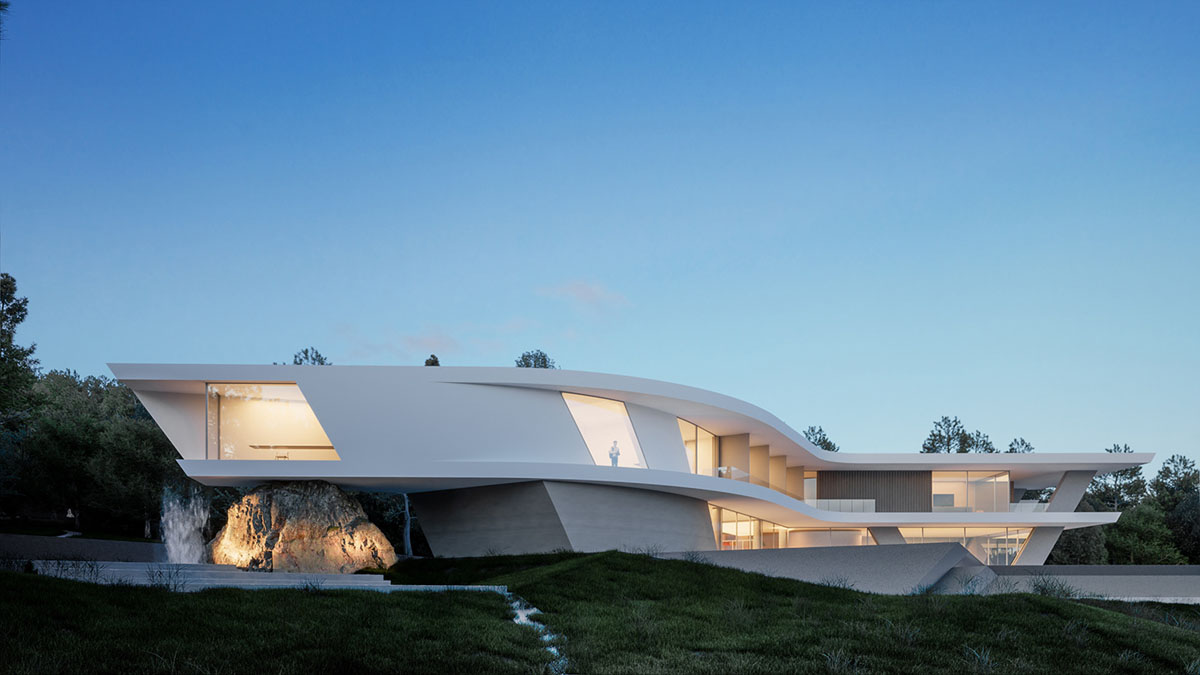
The home exterior is a smooth demonstration of crisp white plastered surfaces. The clean white finish gives the large, sculptural building a lightweight quality, which seems to take flight at its cantilevered conclusion.
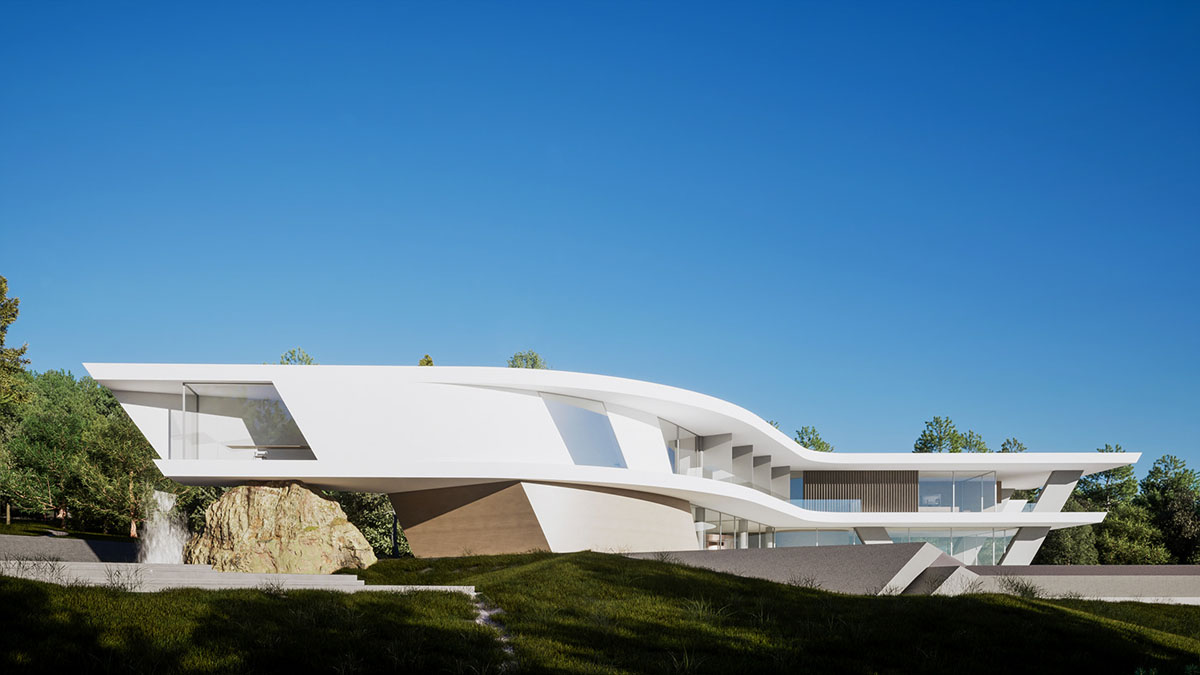
The ground floor facade is faced with wooden panels to create visual separation from the upper volume.
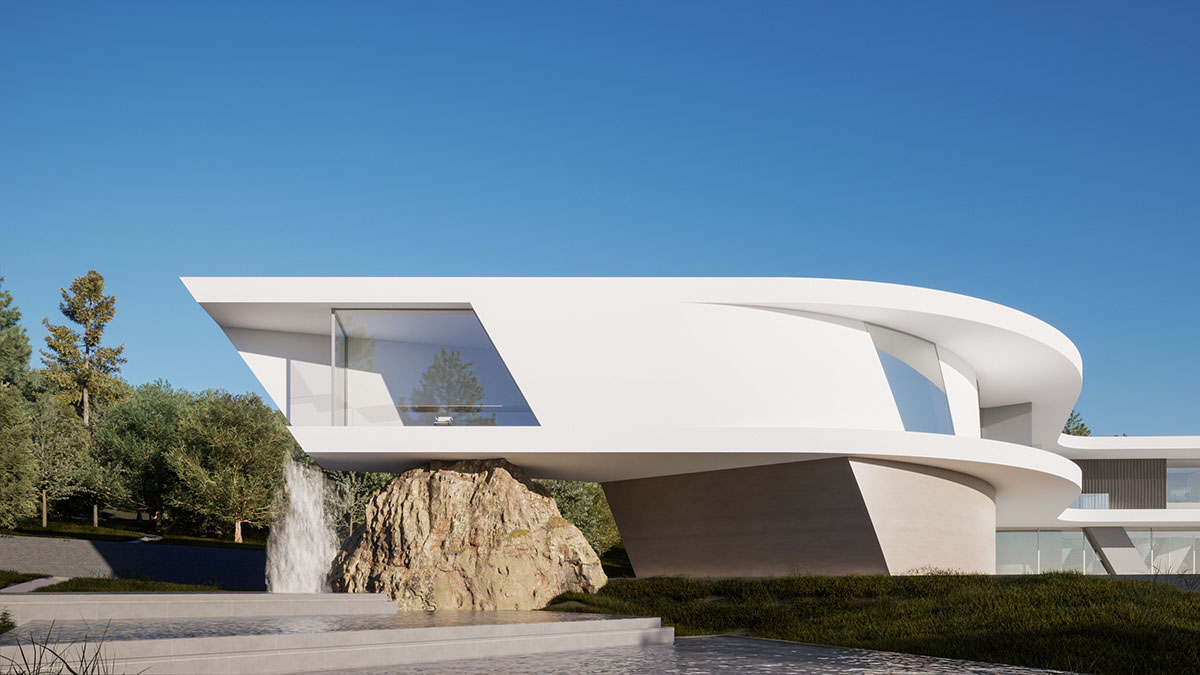
An enormous rock props up the “floating” second story, adding to the dramatic natural glory of the waterfall feature.
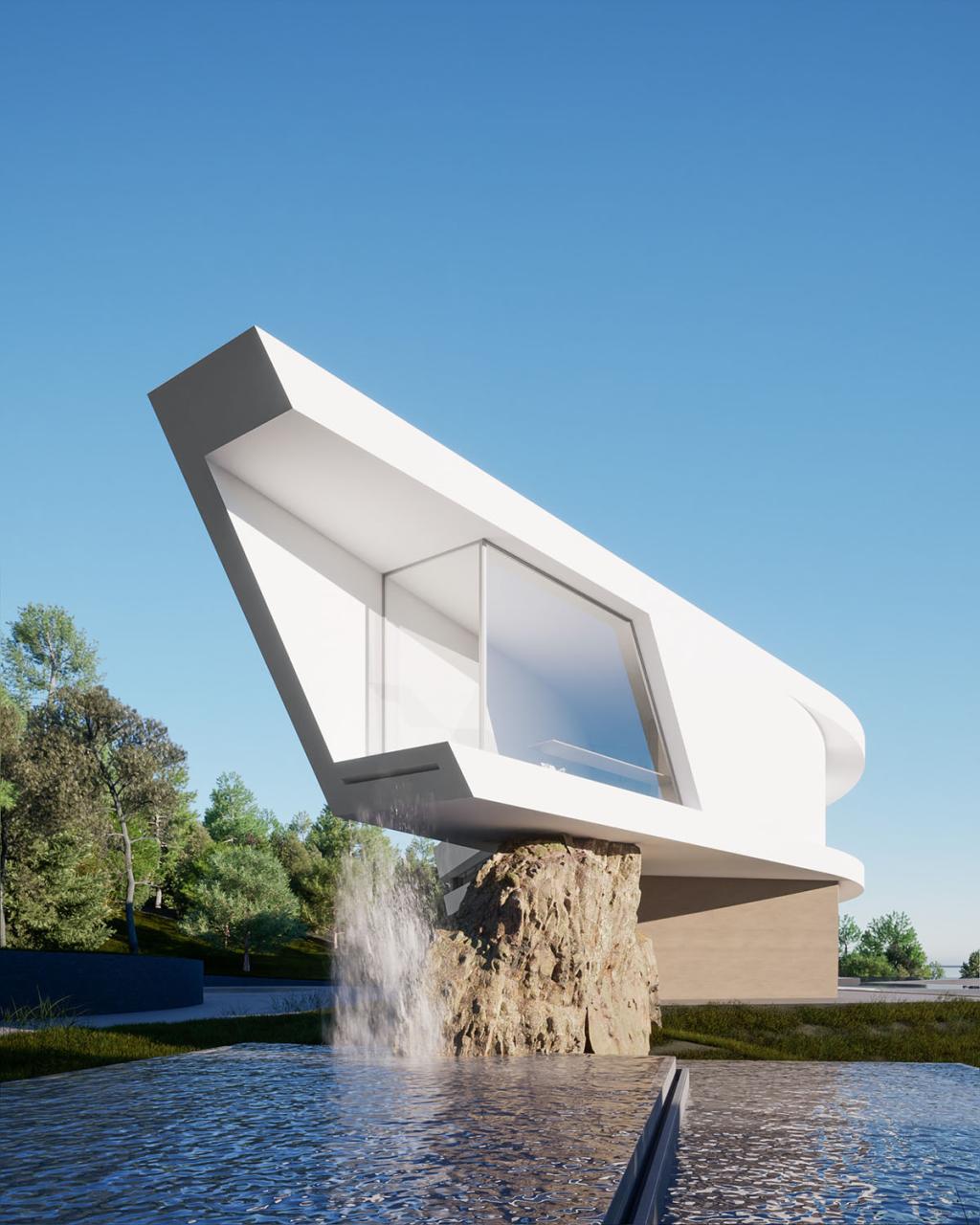
The waterfall pushes forth from a discreet slot in the base of the second story, set beneath a frameless dual-aspect window.
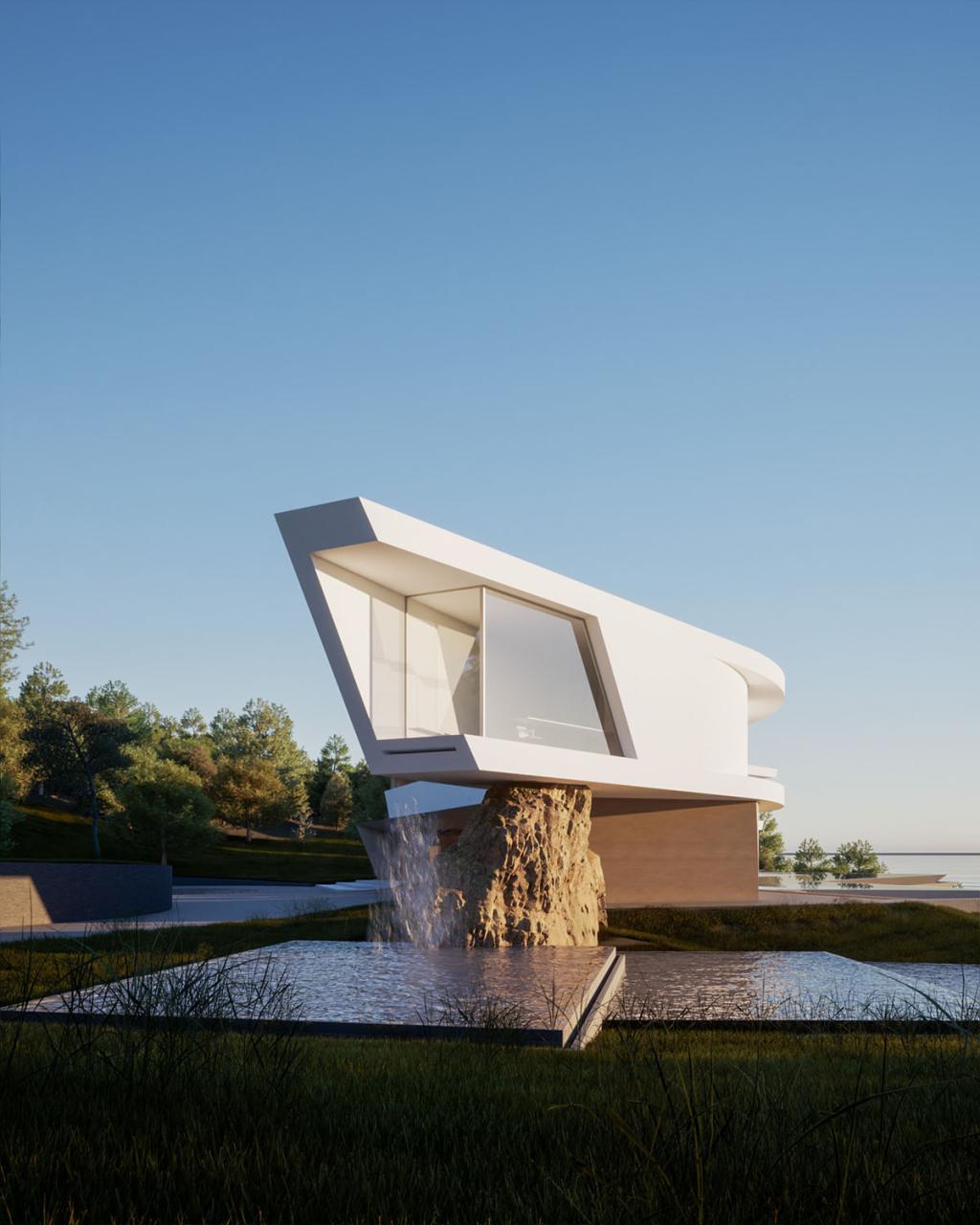
The edge of the building is cut away at an oblique angle to create light play and an interesting visual.
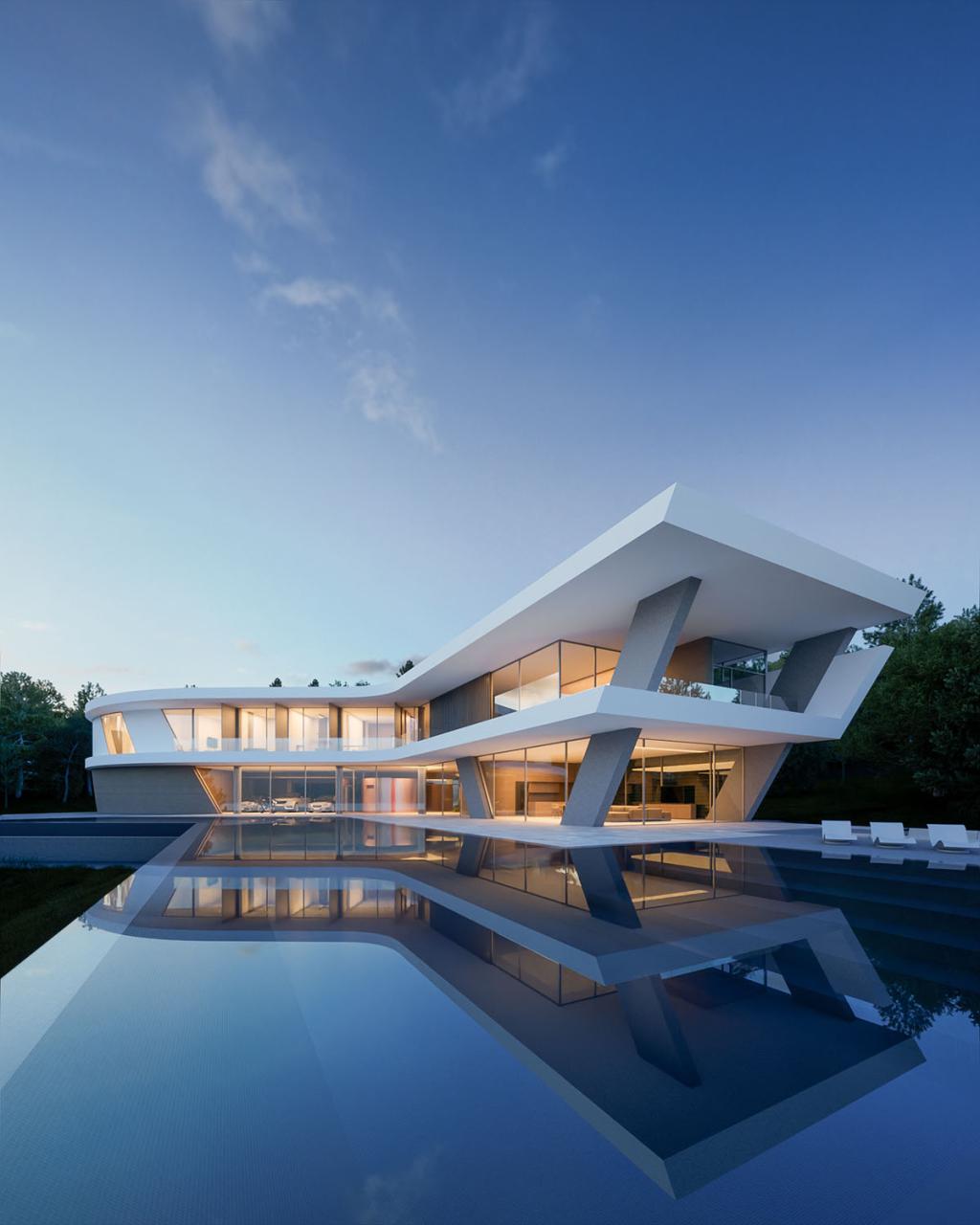
Glass sliding doors span the entire length of the ground floor. When open, the living room becomes seamlessly connected with the vast pool terrace to make one free-flowing space.
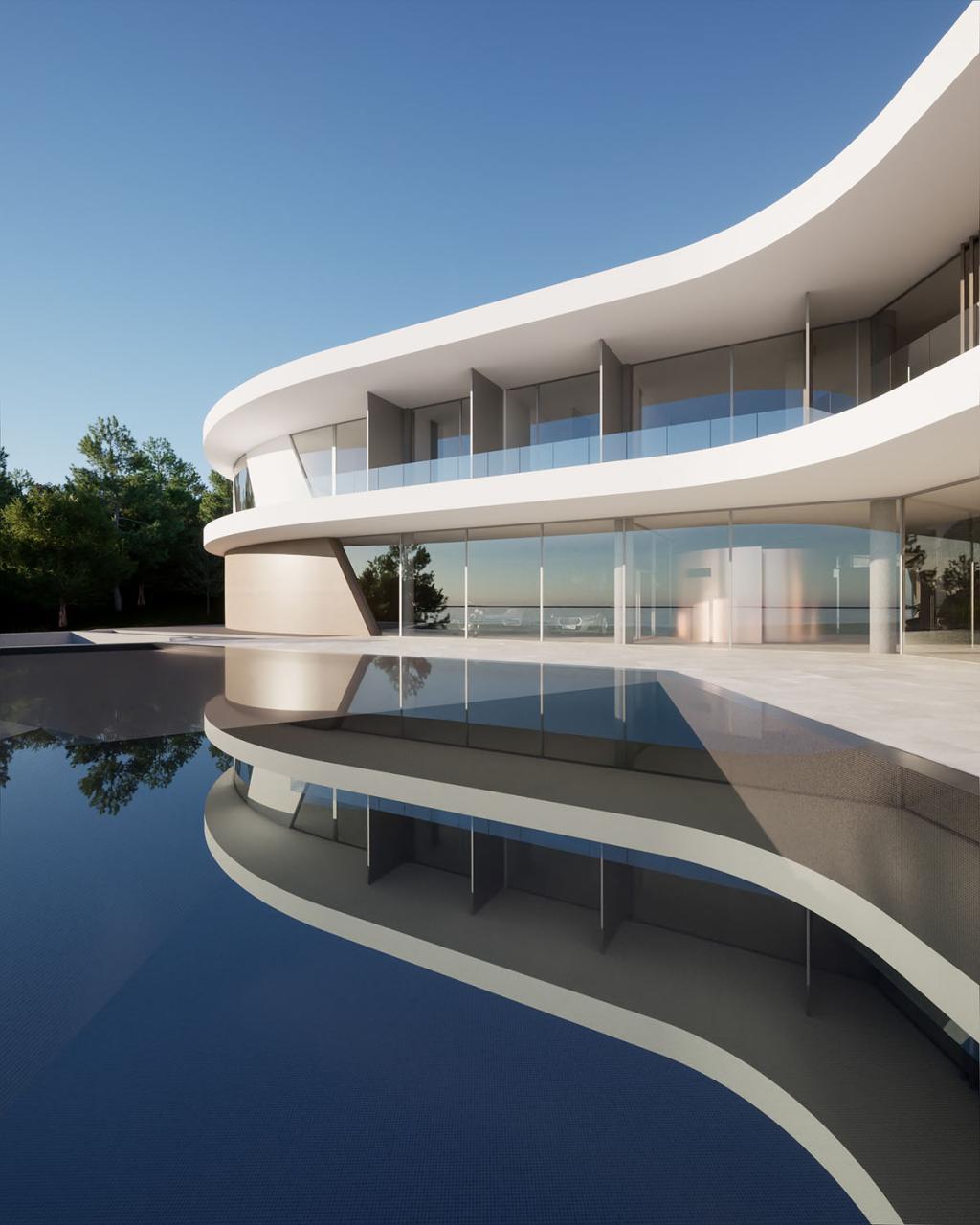
The spectacular sea view penetrates all areas of the home.
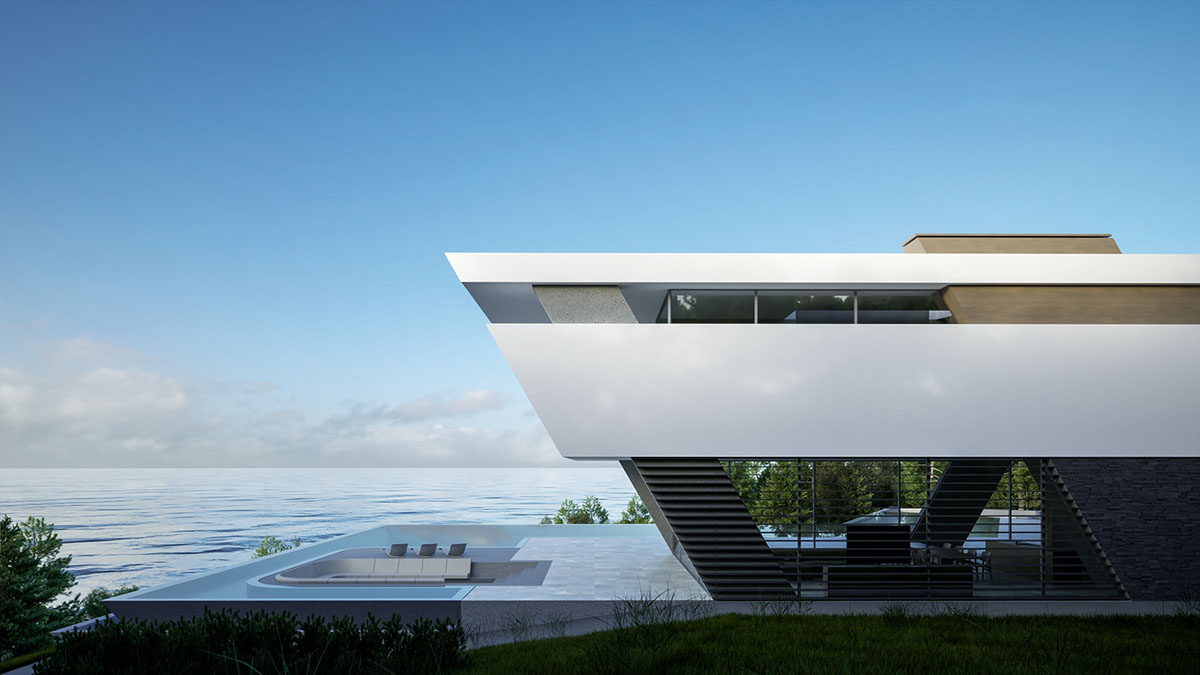
A conversation pit sits protectively low in the terrace, sunken from the sea breeze.
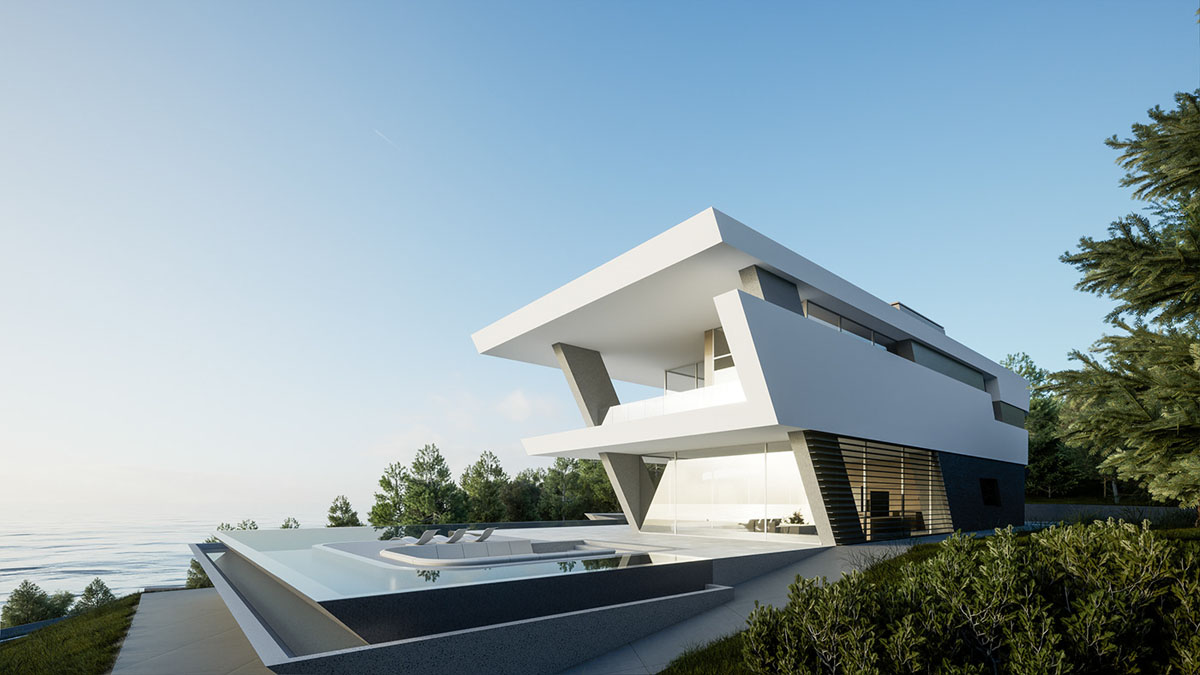
The infinity pool laps up against the edges of the curved conversation area.
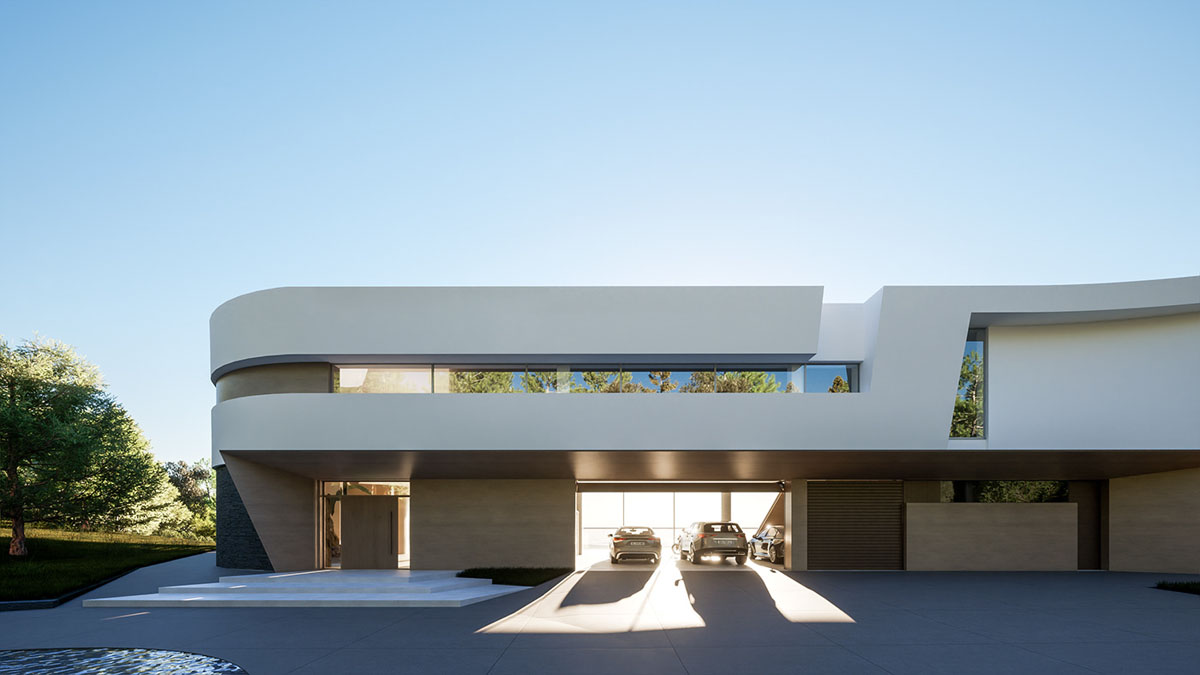
At the front entrance, there is access to the parking garage. The property also includes a circular turning platform with a fountain in its middle.
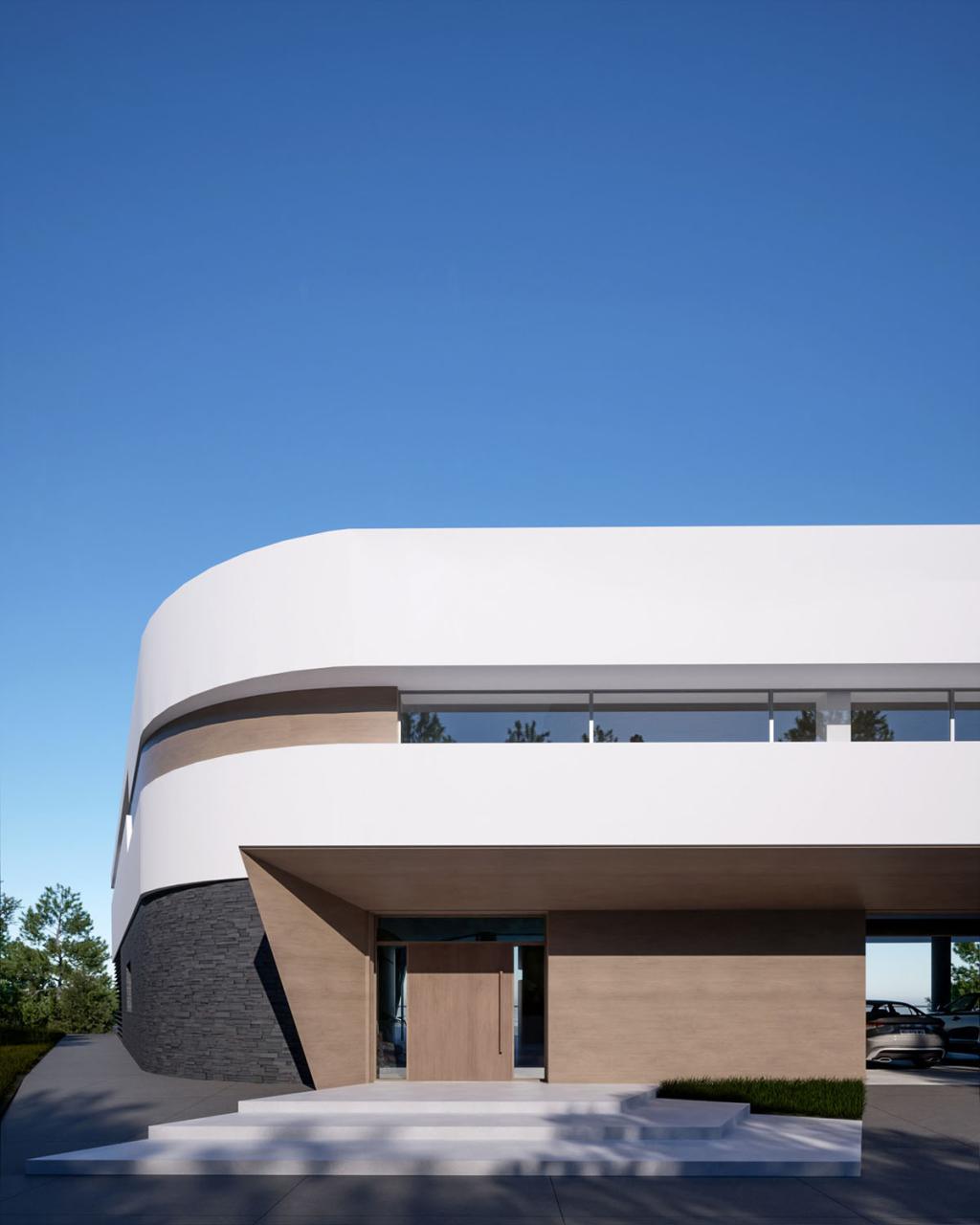
White marble steps climb up to the front entrance, where a wooden portal forms a warm welcome.
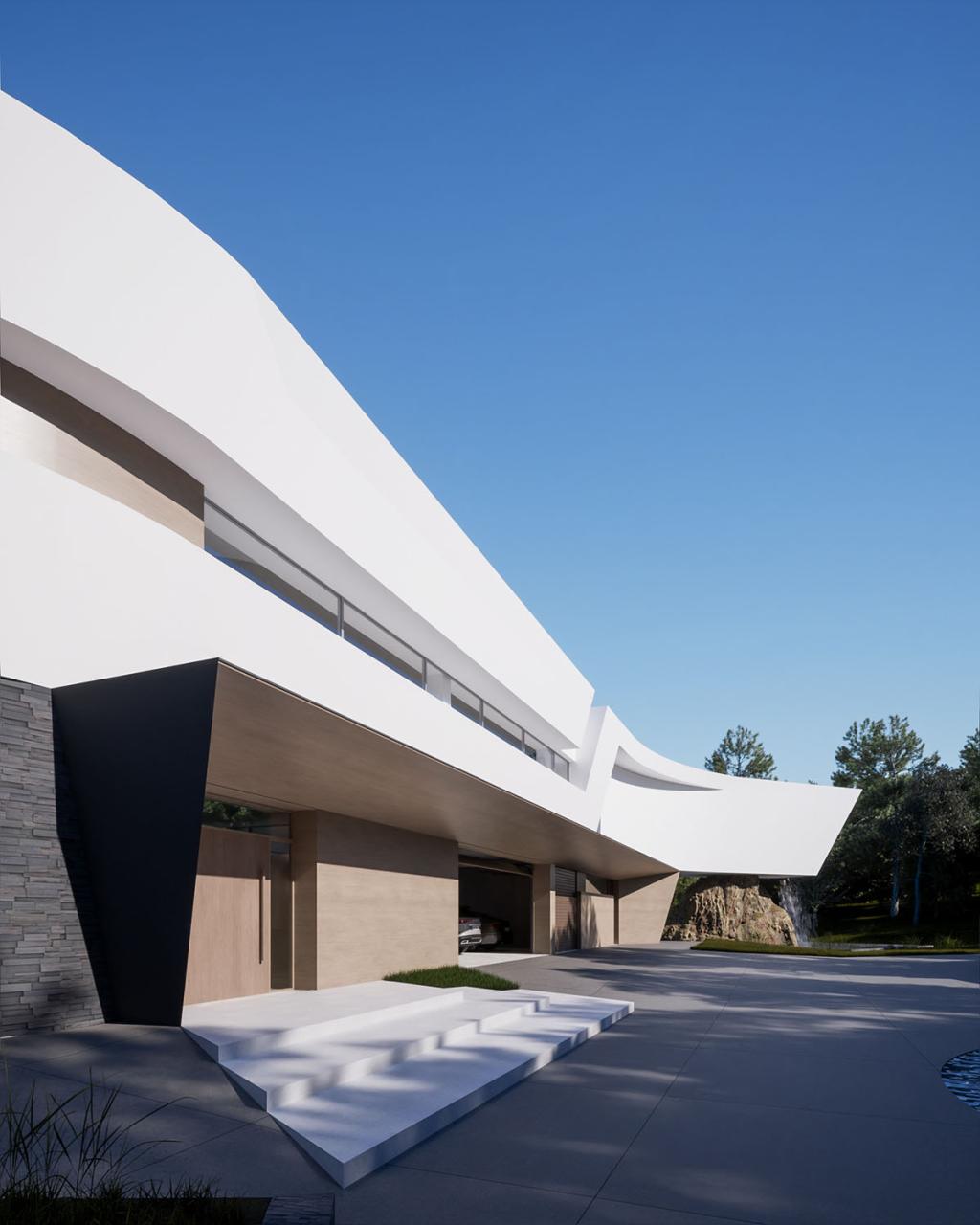
The large, pivoting front door gives entry into a spacious lobby.
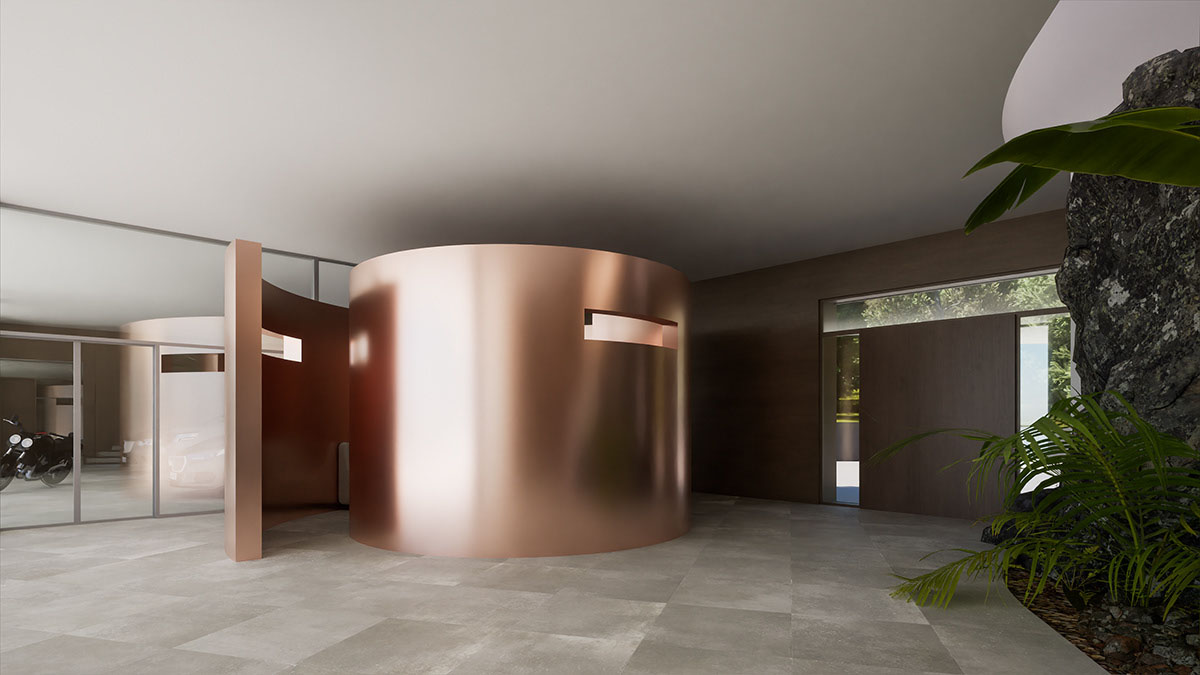
The grand home entryway is dominated by a large, spiral-shaped copper volume. The unusual metal-clad feature serves as a hallway closet. Glass partitions separate the first-floor rooms.
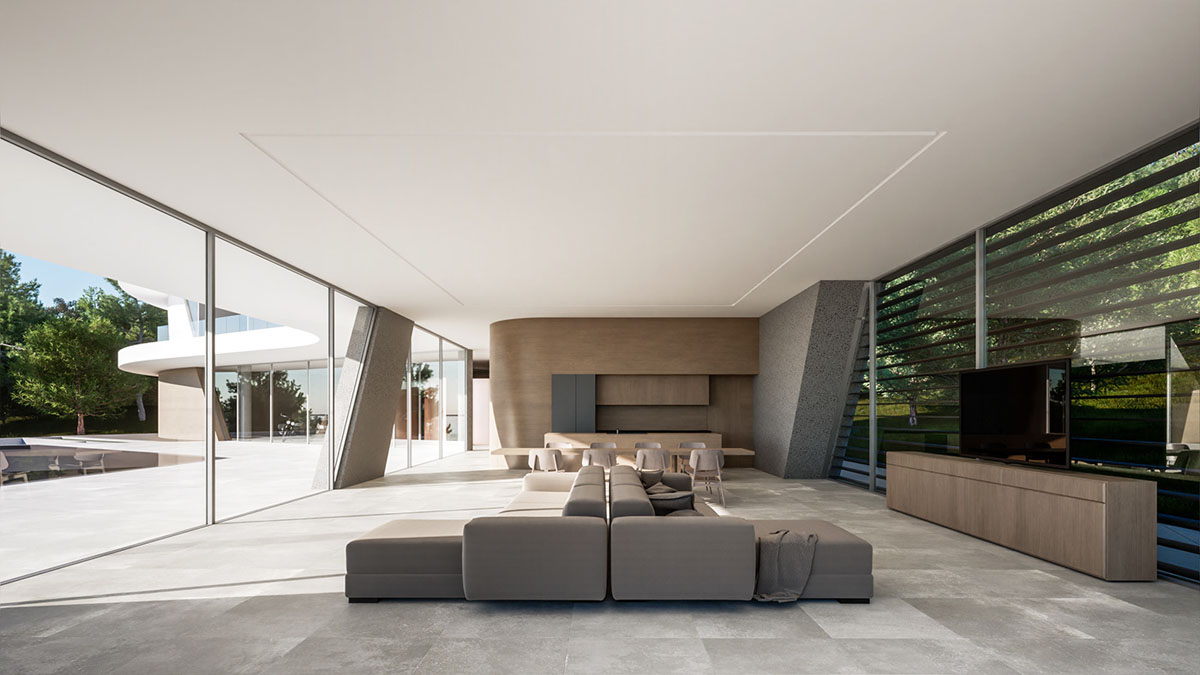
In the main living space, forest views press up against one glass wall, whilst the opposite side accepts the sparkling sea vista.
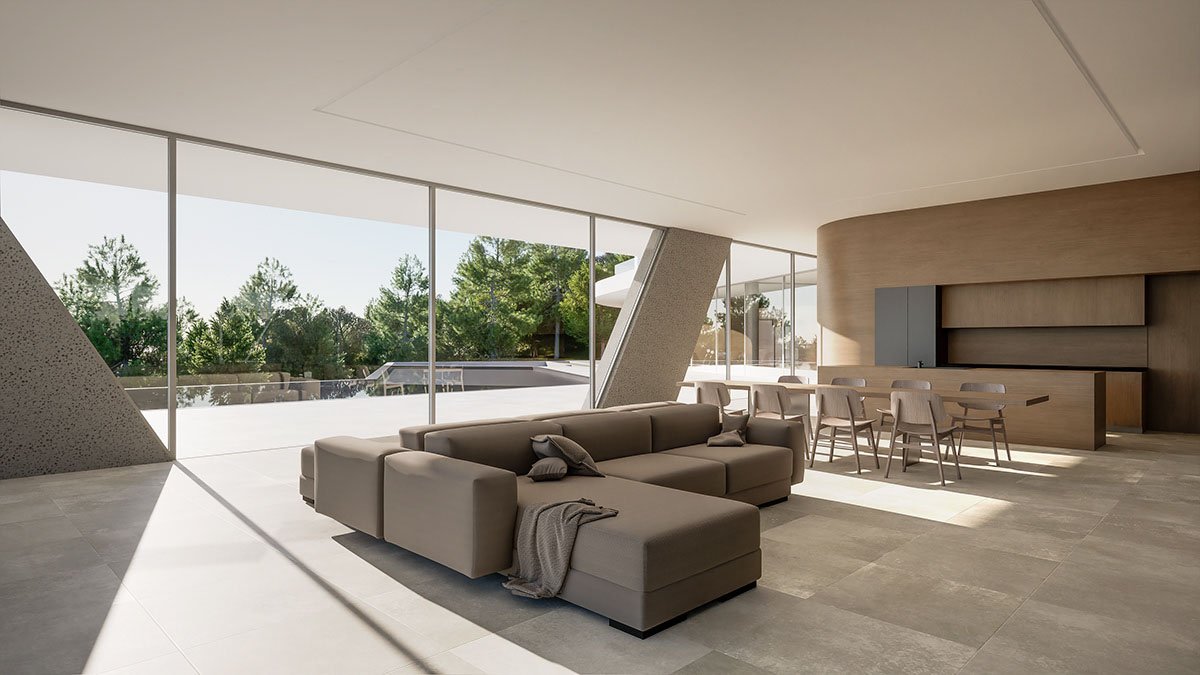
A sectional sofa arrangement is settled at the center of the large and airy living space, with seating facing toward both beautiful views.
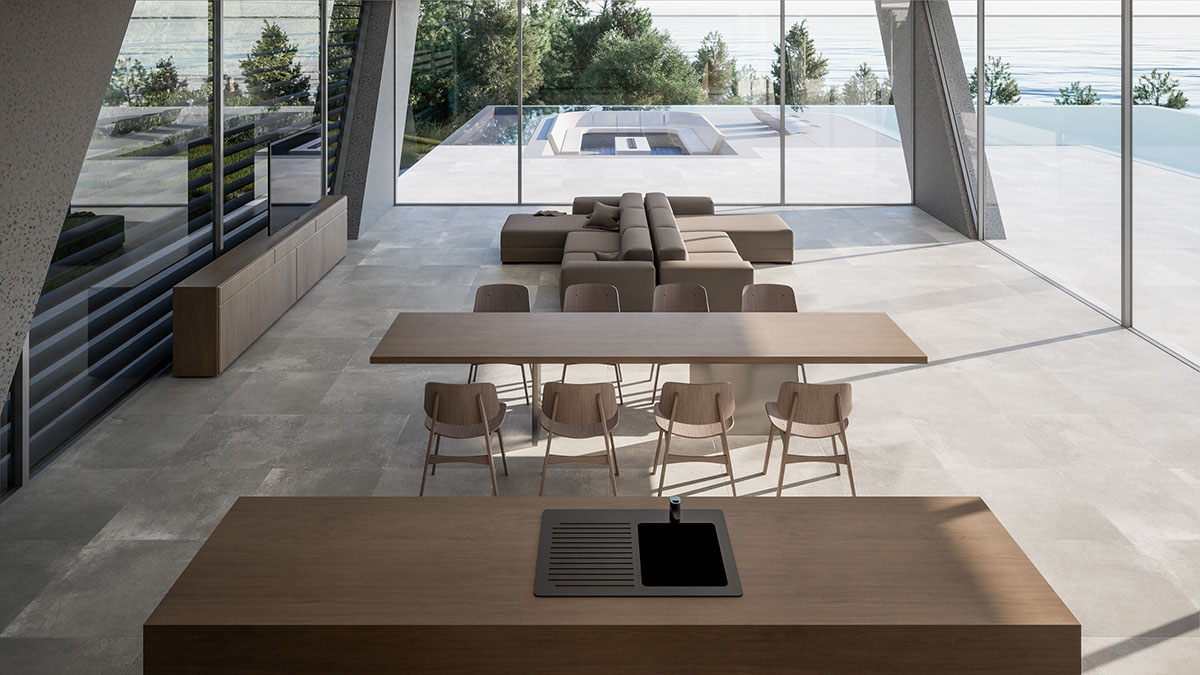
Beside the sofa, a wooden dining table forms a formal eating area. The kitchen fills the back of the room.
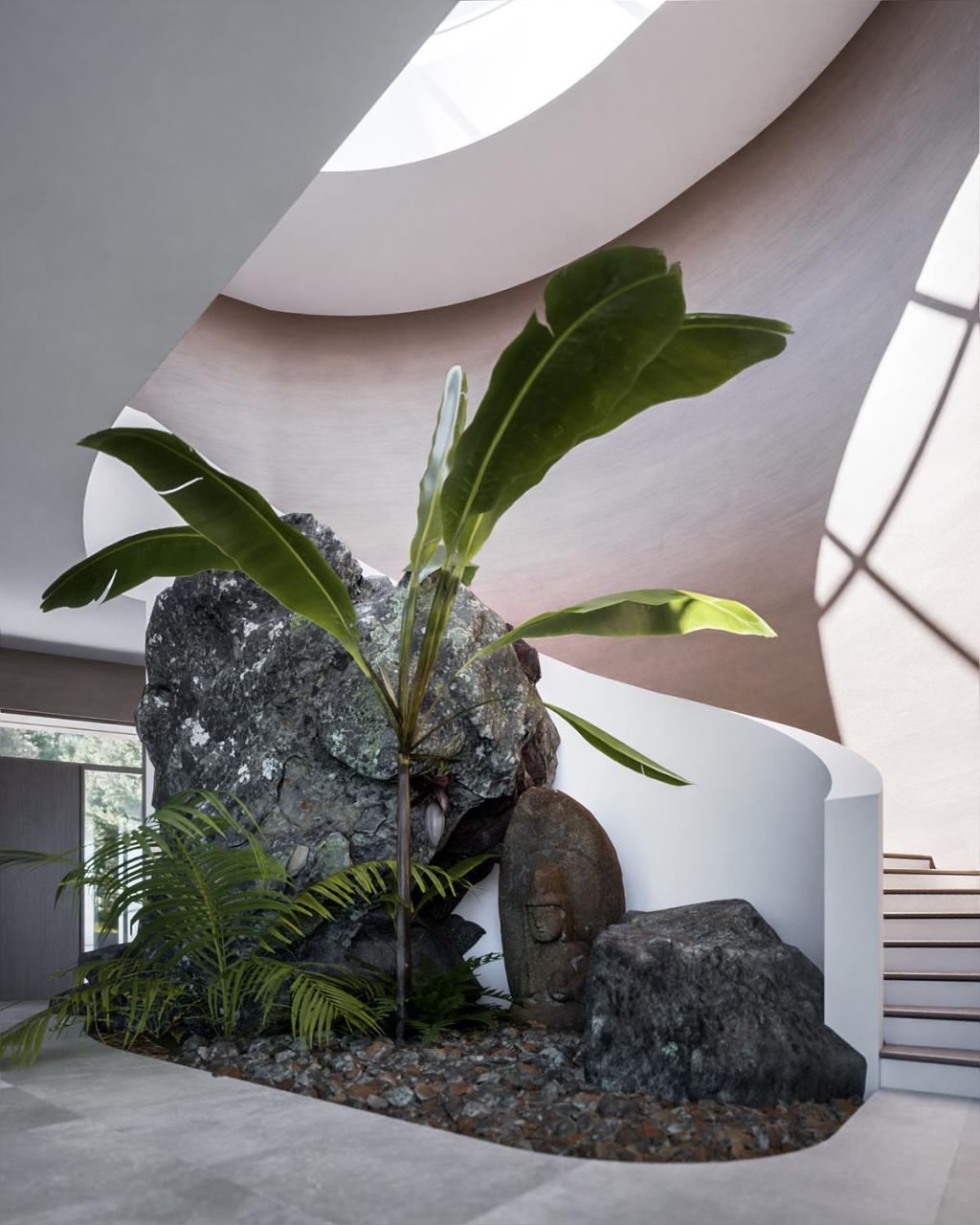
A white spiral staircase twists up to the second story of the home. A mini courtyard is filled with large ornamental stones and tropical vegetation.
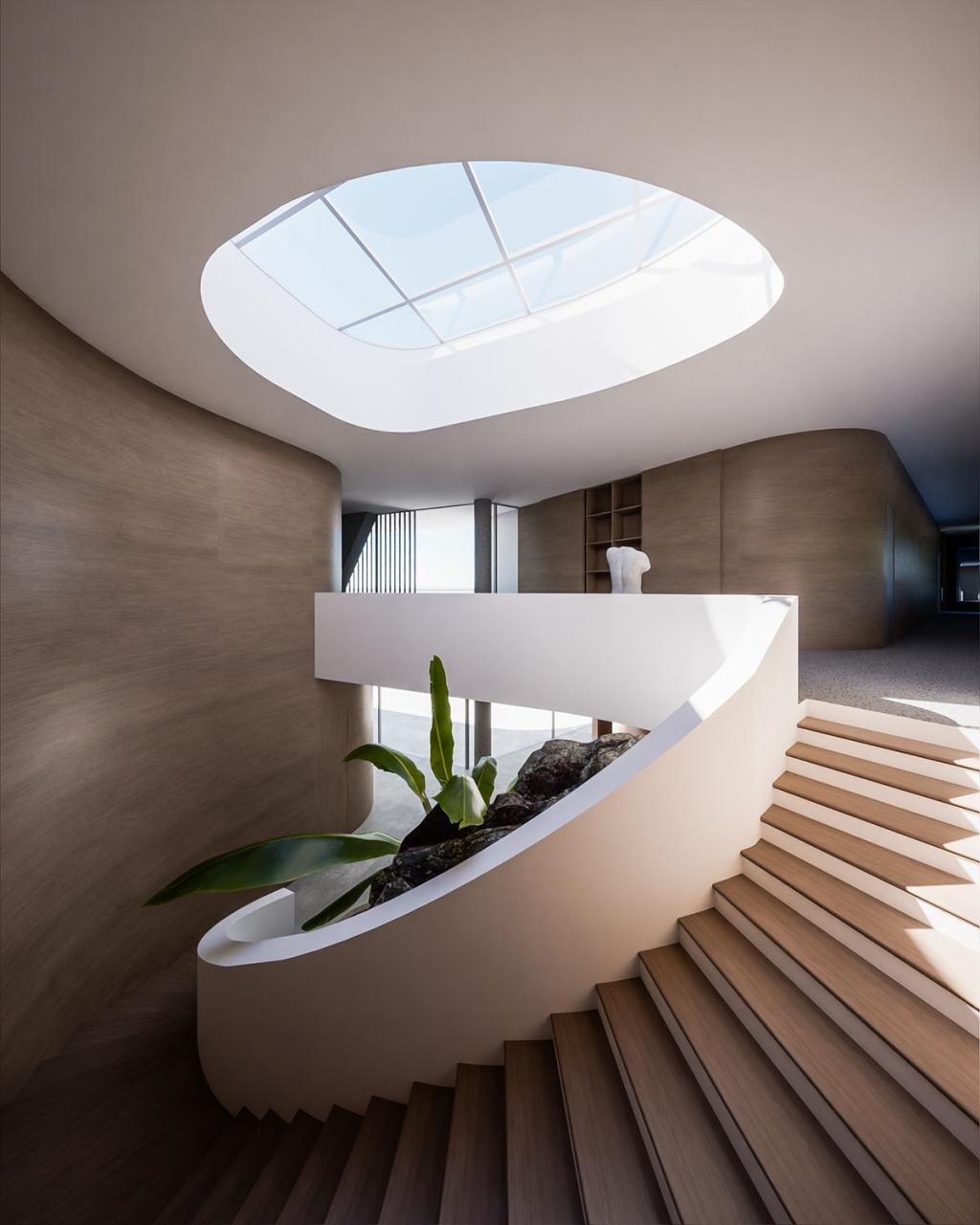
The courtyard and stairwell are illuminated by a roof lantern in the shape of an eye, which peers out at the clear blue sky.
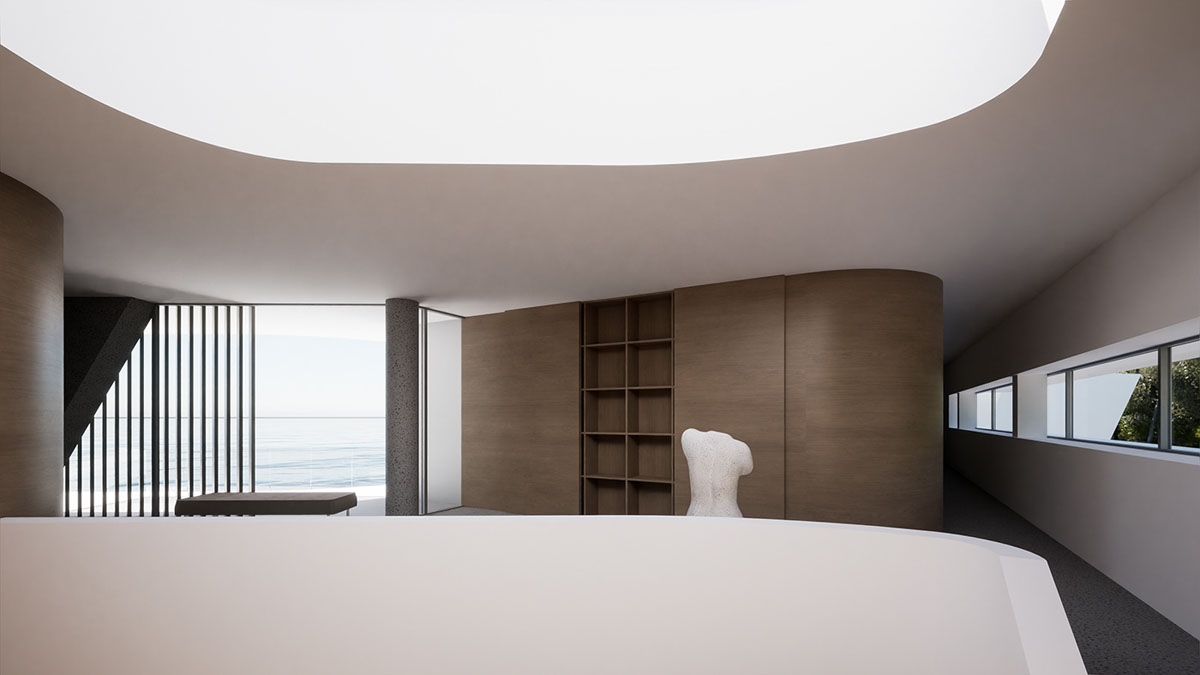
Up on the second floor, an antique statue decorates the hallway beside a bespoke bookcase.

The master bedroom suite features an ensuite bathroom with a jacuzzi, a spacious walk-in wardrobe, and a separate beauty room.
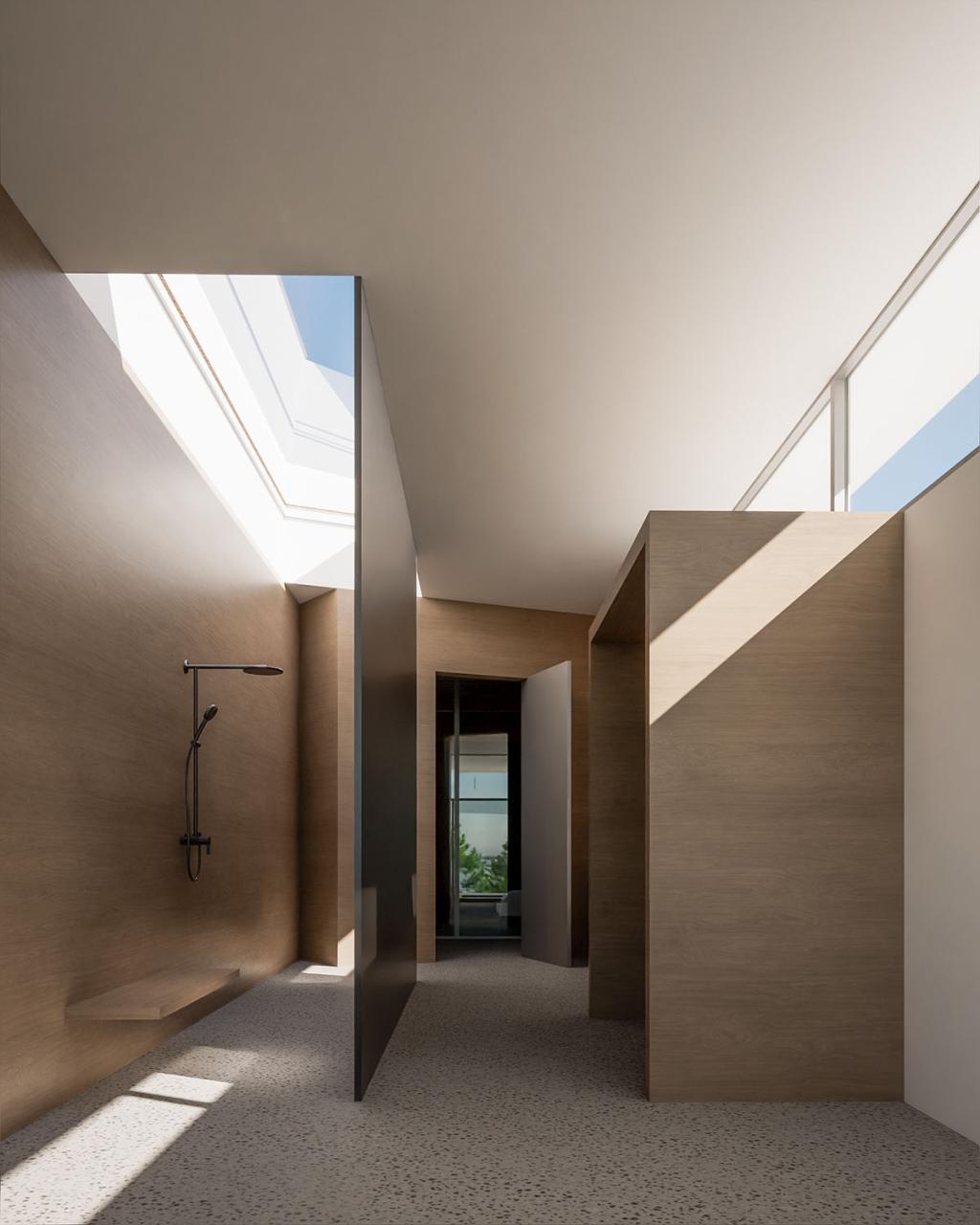
Inside the master bathroom, the walls are clad in luxurious wood effect panels. A walk-in shower area is bathed in sunlight from a skylight.
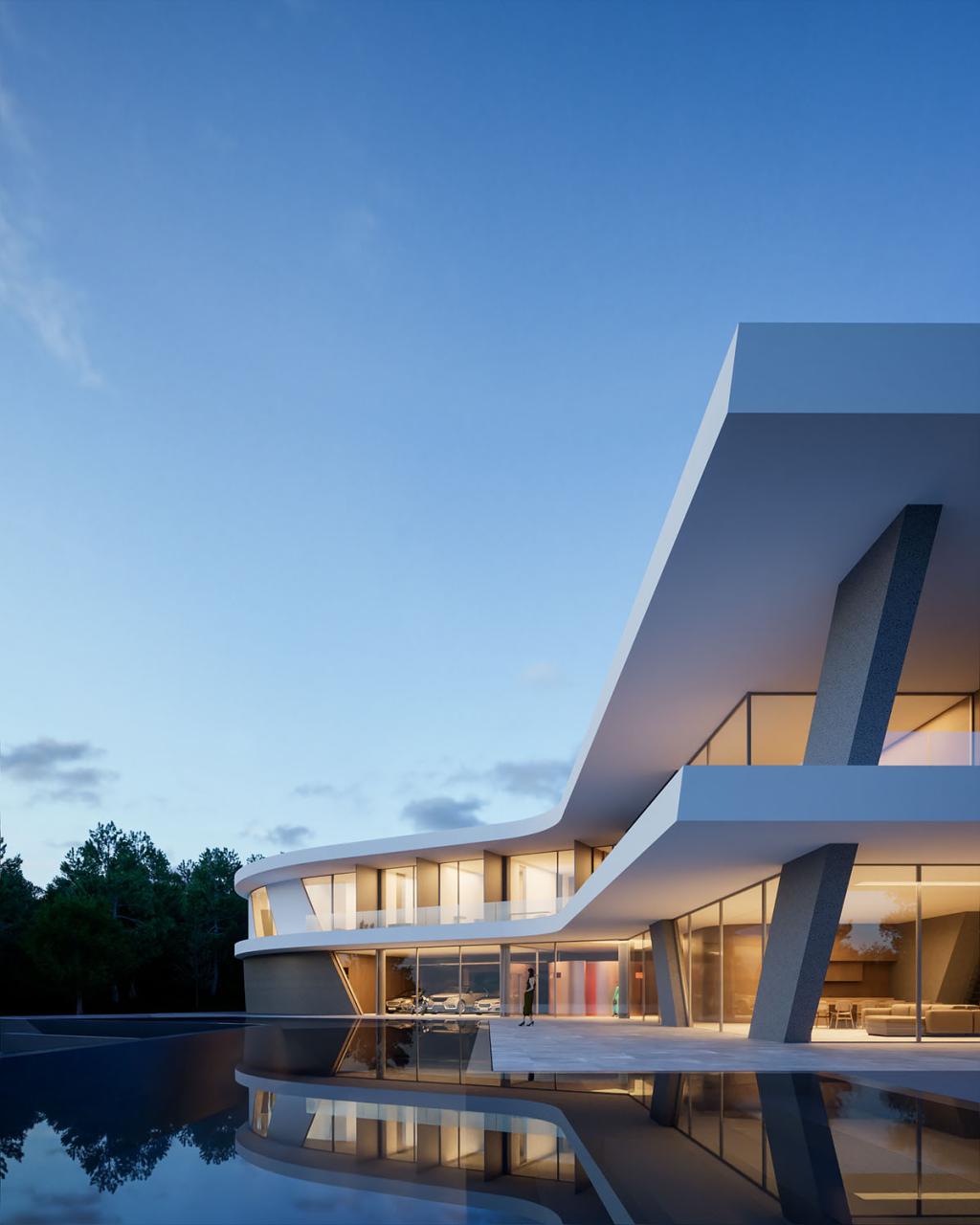
A long corridor stretches between the master suite and three more double bedrooms. Each additional bedroom has an ensuite bathroom and a large wardrobe. There is also a private home office on the second story of the home. This final room makes use of the narrow, tapered end of the curvilinear architecture.
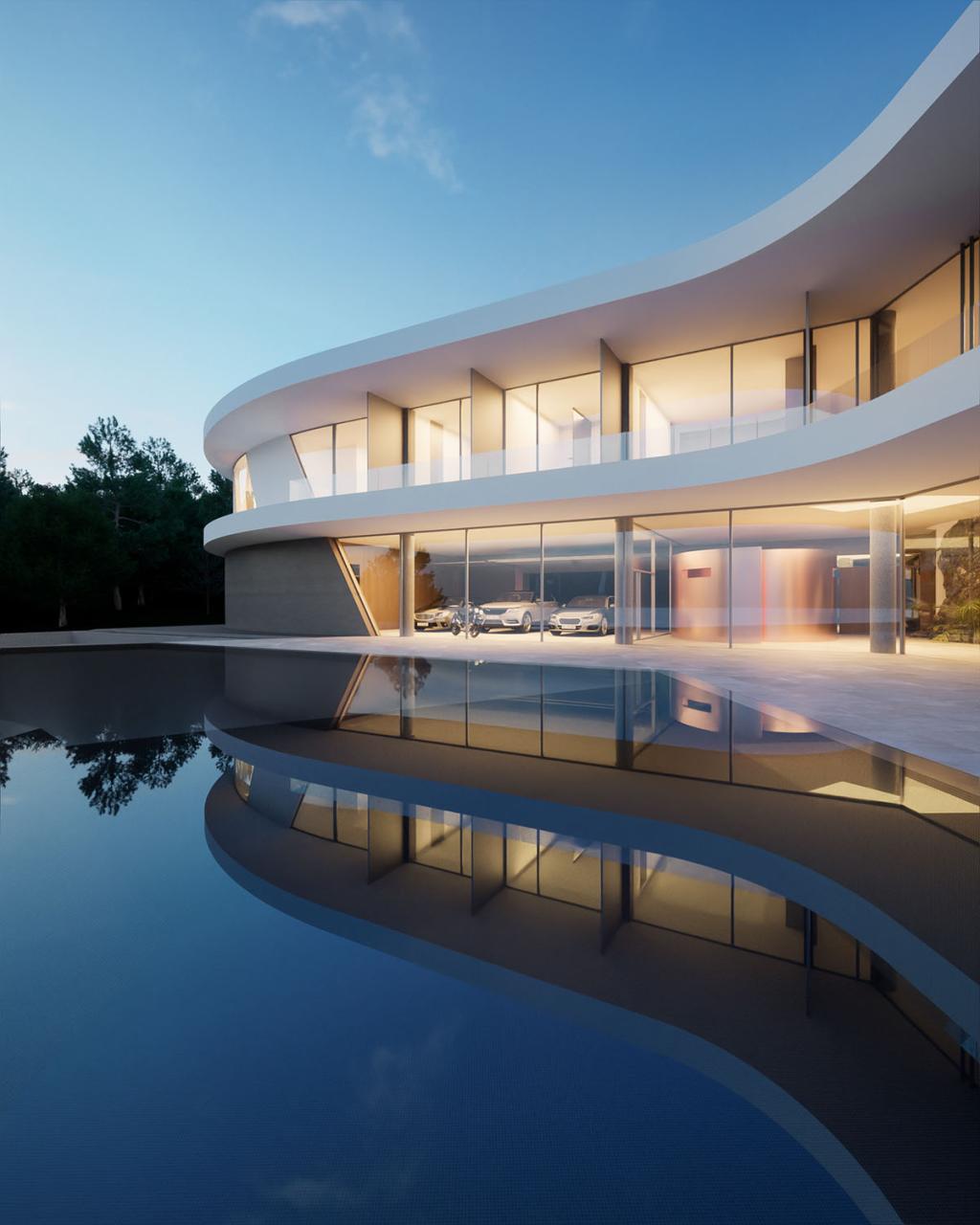
Glass walls turn the parking garage into a display of luxury vehicles, showcasing the owner’s collection to guests that gather on the terrace. The glazed perimeter also allows the homeowner to soak in sea views from the minute they arrive home.
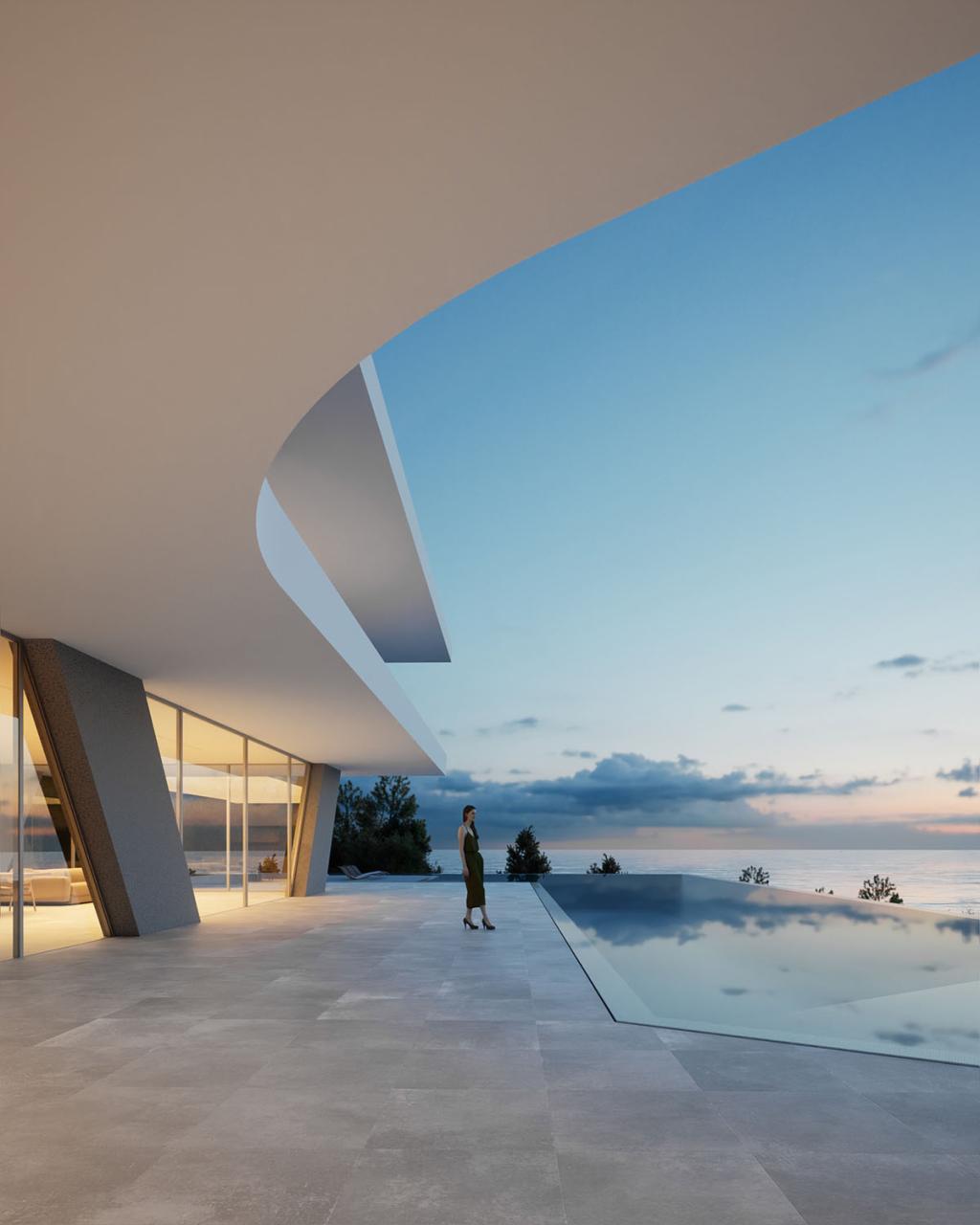
The silky smooth architecture, coupled with the magnificent panorama gives this enviable home a soft and spiritual essence.
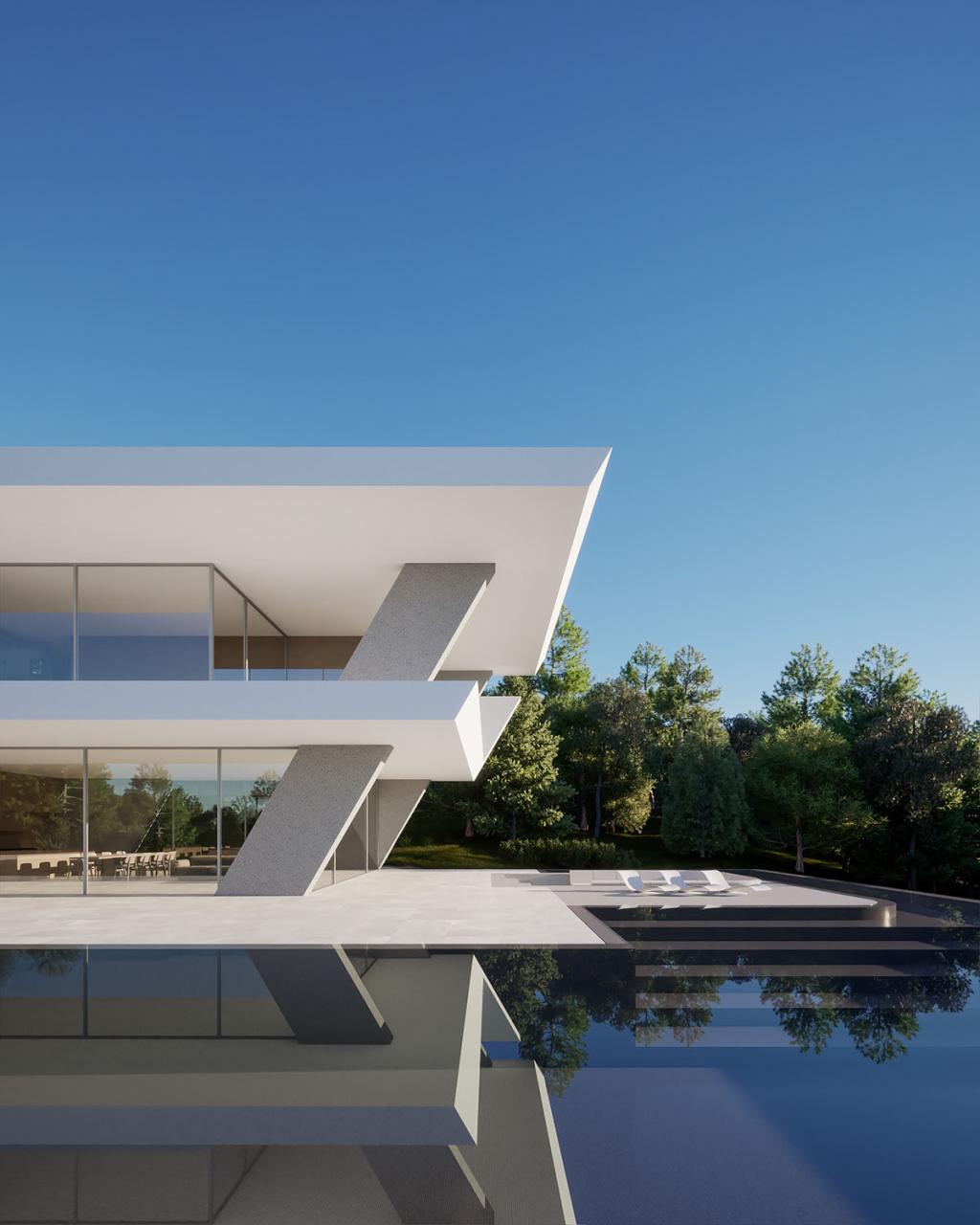
The master bedroom suite exits onto a private balcony area, which overlooks the sunken seating area next to the infinity pool.
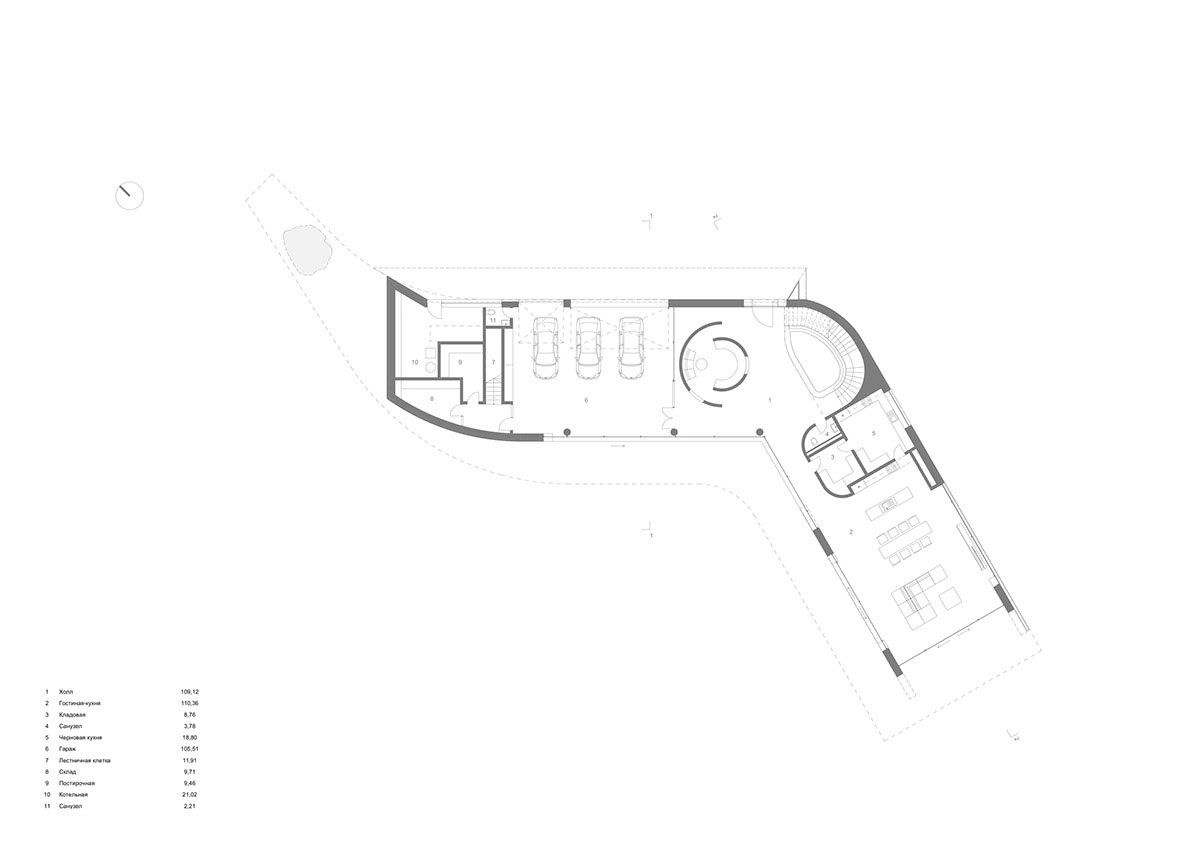
Ground floor plan with car parking and main living spaces. We can also see the full impact of the curved copper volume at the heart of the main entryway, which serves as a hallway closet.
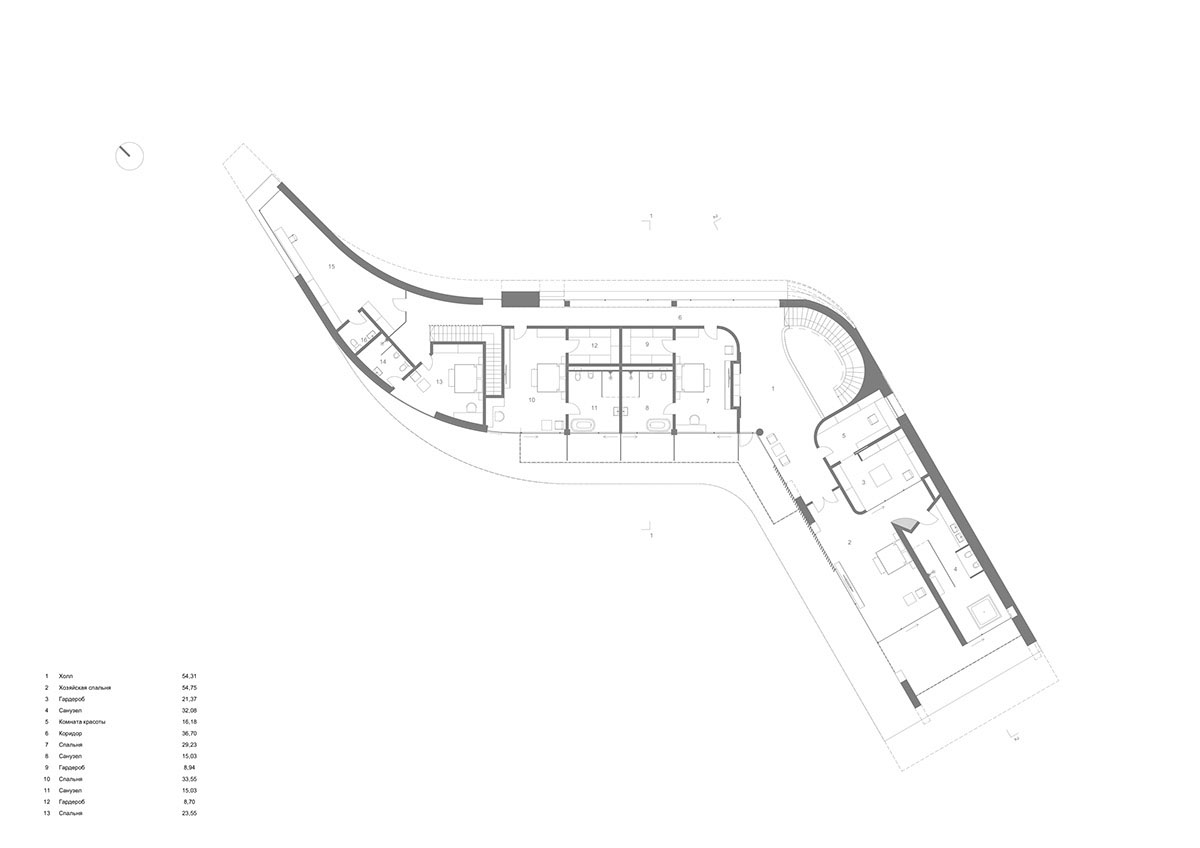
Second floor plan with the master bedroom suite, home office, and three more double bedrooms.

Site plan.

Side elevation 1.

Side elevation 2.
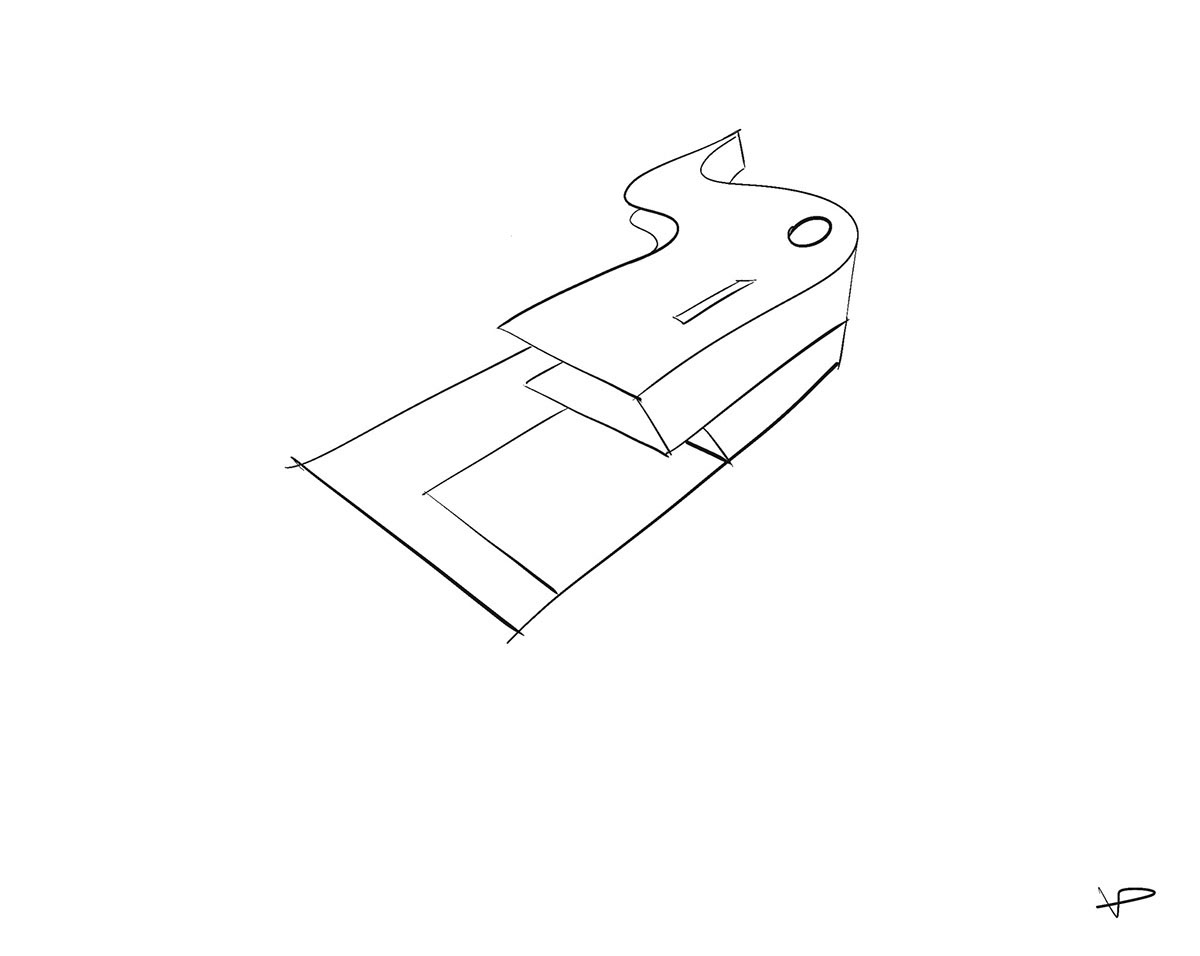
Curvilinear architectural concept.













