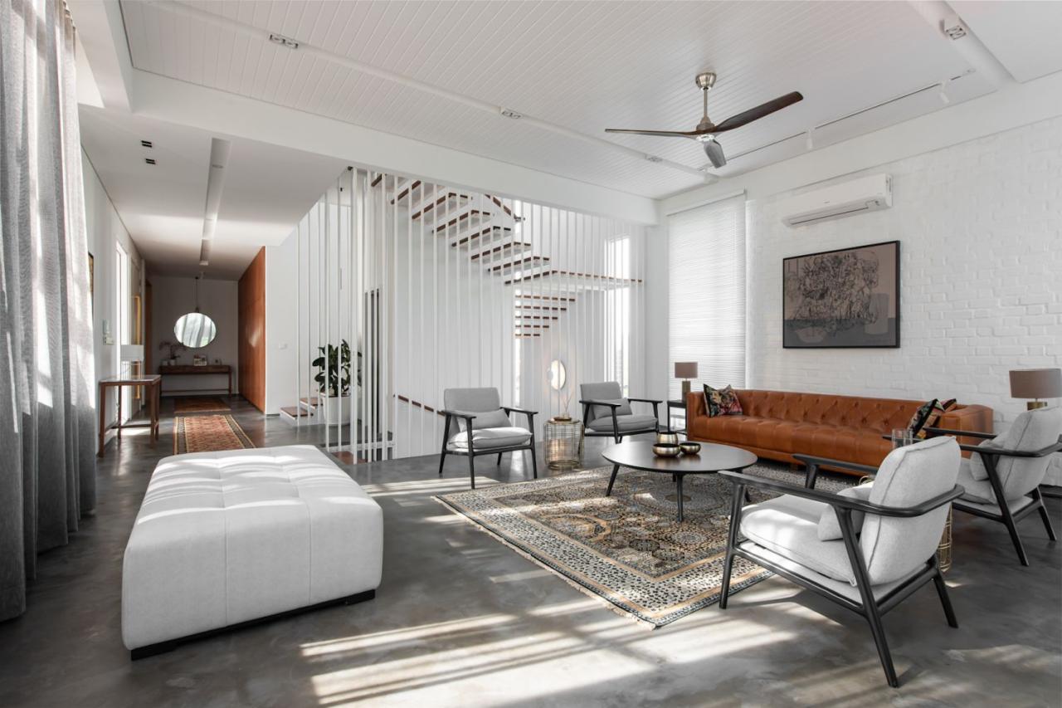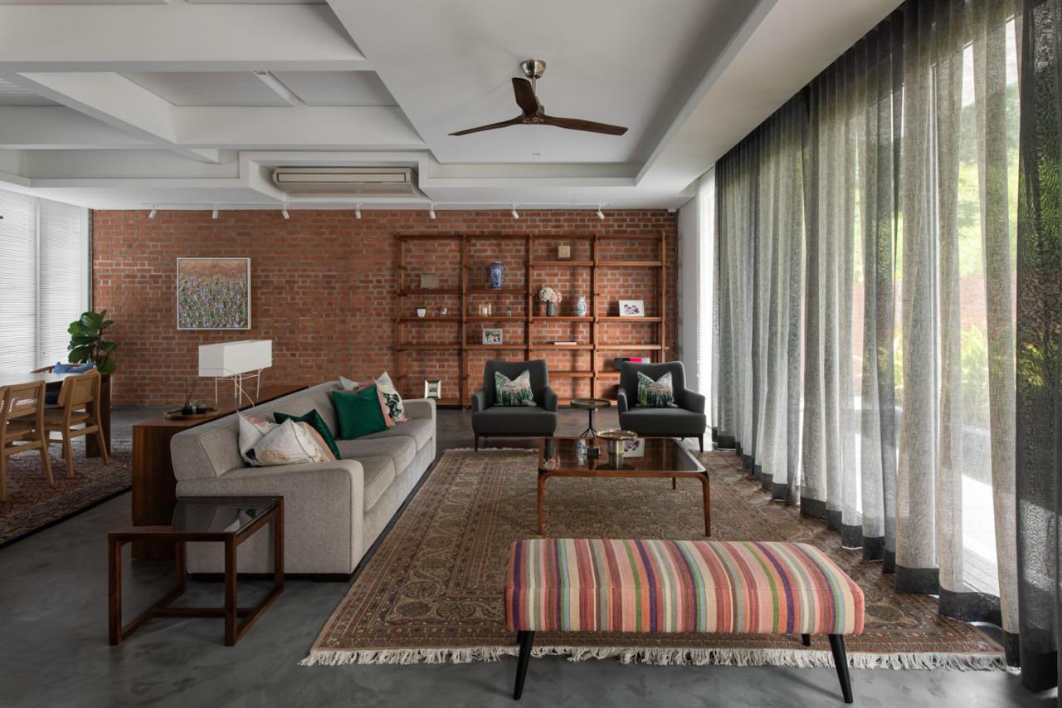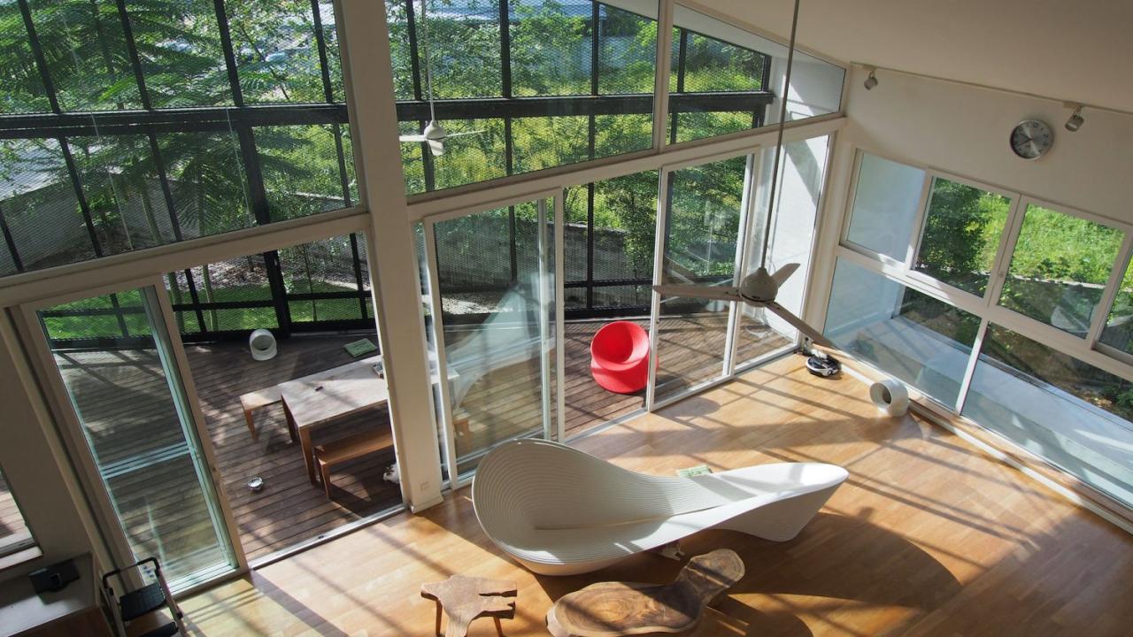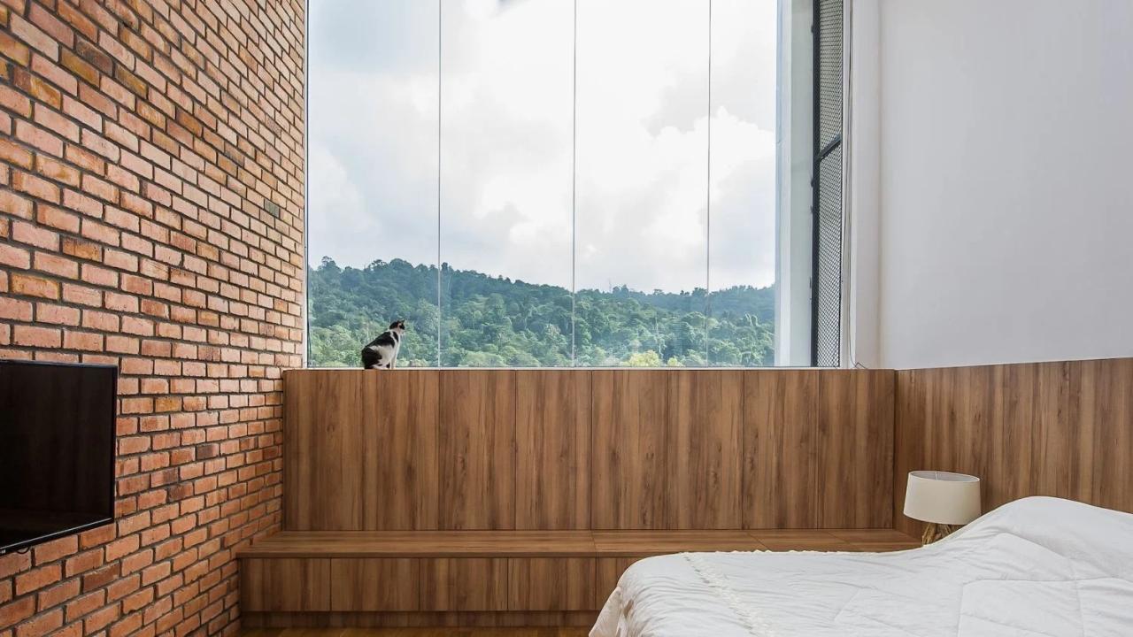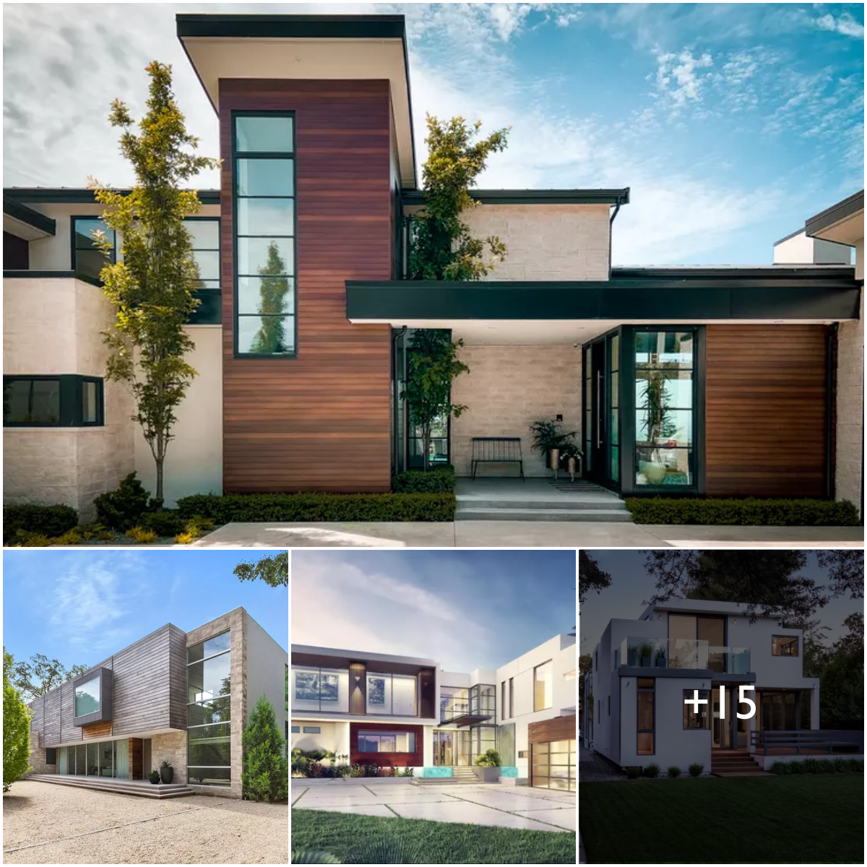1. A modern tropical bungalow built on a triangular site
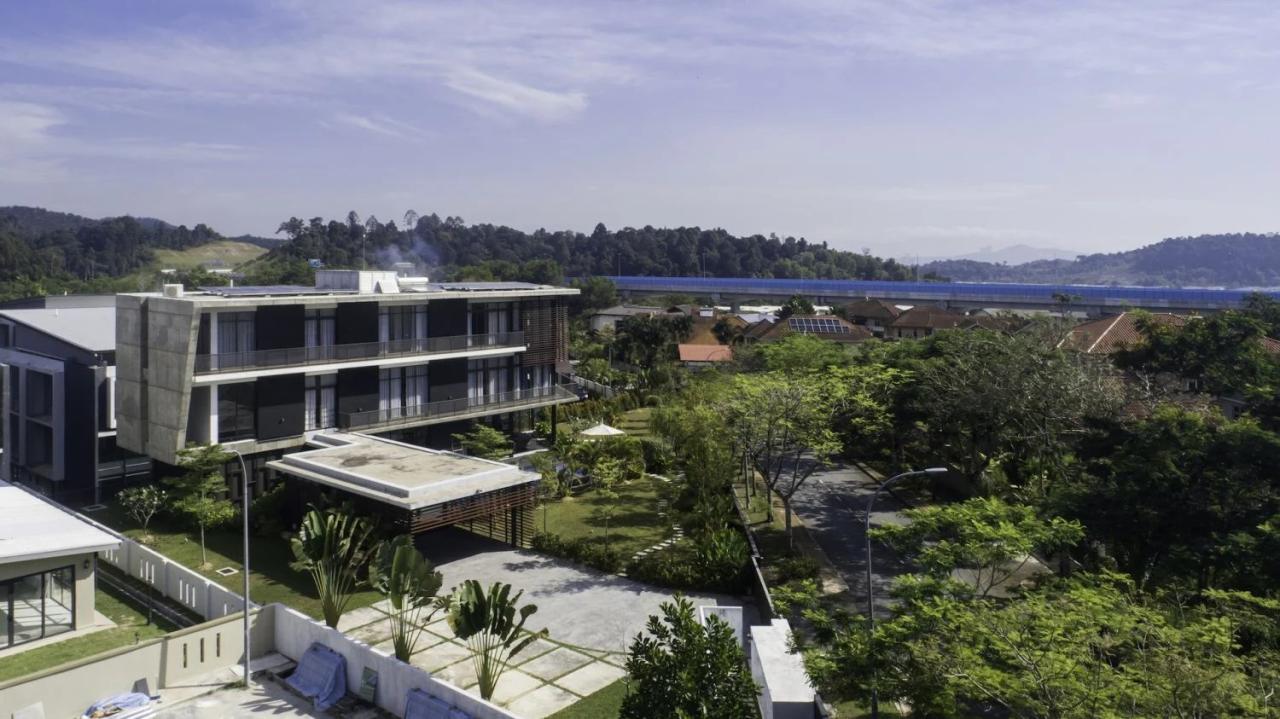
This large but triangular-shaped piece of land in Shah Alam posed an architectural challenge as all 15,300 sq ft of it had slopes surrounding two out of three of its boundaries, and came with restricted access and orientation.
was commissioned to undertake the project, and after digesting the client’s brief, he decided to place the building strategically at the rear end of the plot.
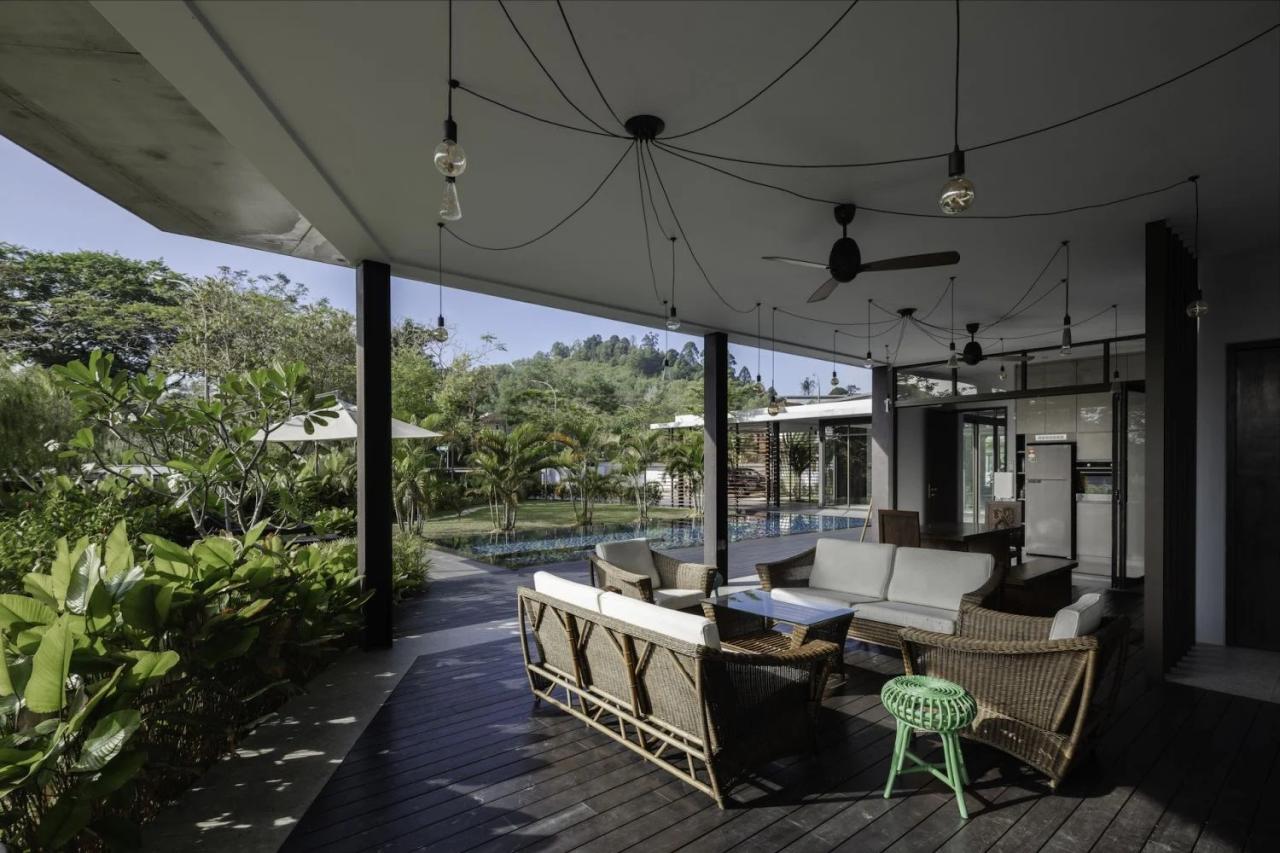
This placement was chosen for its efficiency, especially with a linear spatial layout. And whatever safety concerns were overcome with the appropriate architectural and engineering efforts.
Another advantage of the building placement was how it allowed for a generous amount of area for as the client loved greenery and could have plenty of space to curate his plants and trees.
2. An eco-friendly home celebrating the family’s lifestyle
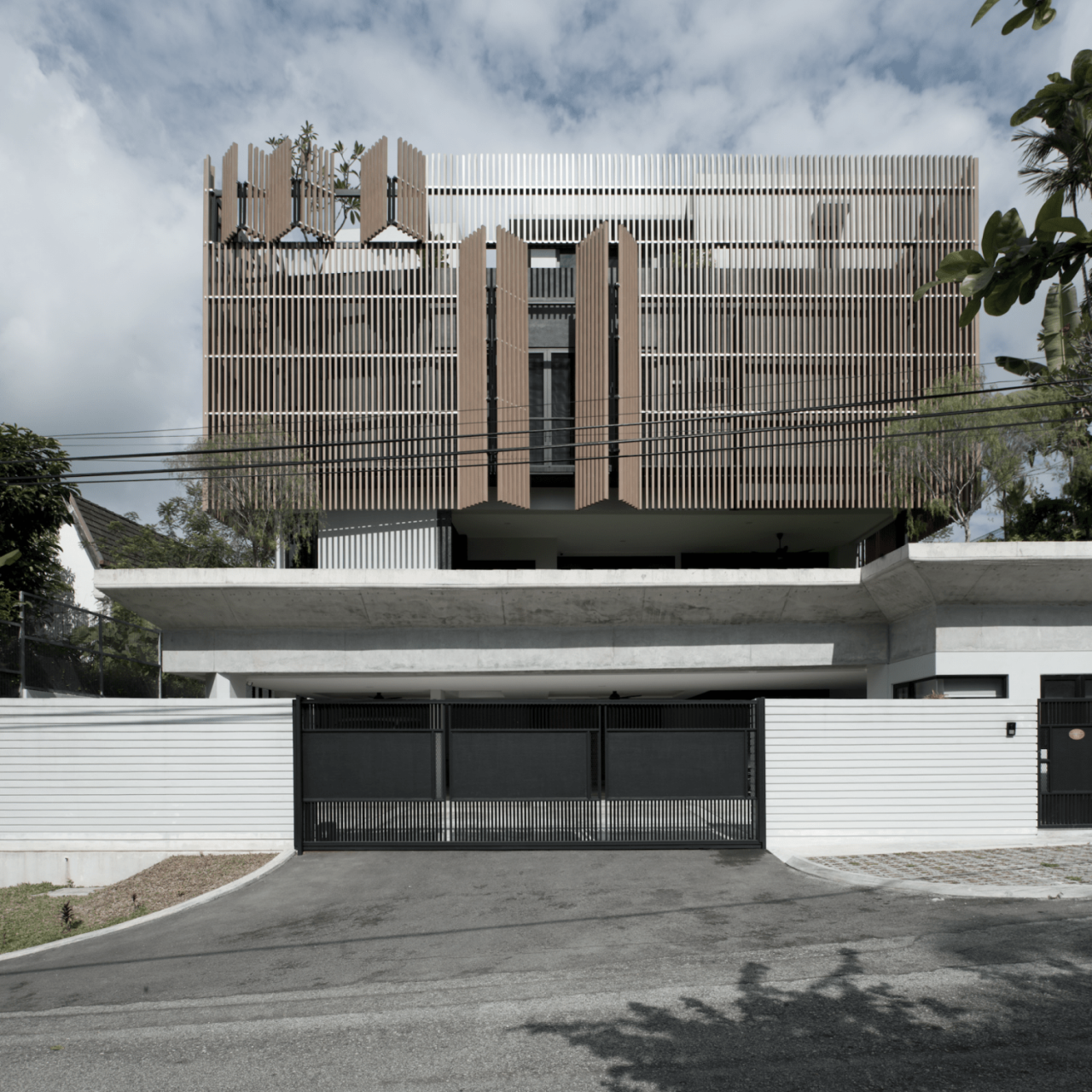
A faithful client of since Ramesh Seshan started as a one-man firm back in 2008 asked the firm to the requirements for privacy and security, and be large enough to fit a 20m lap The chosen site was a long narrow lot measuring 10,375 sq ft and three metres higher than the entry road, making it ideal for a sub-basement car park.
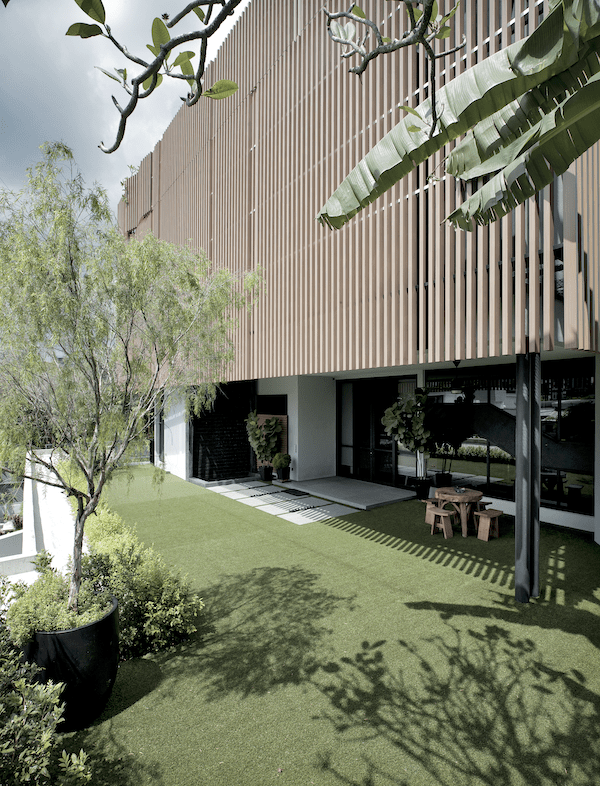
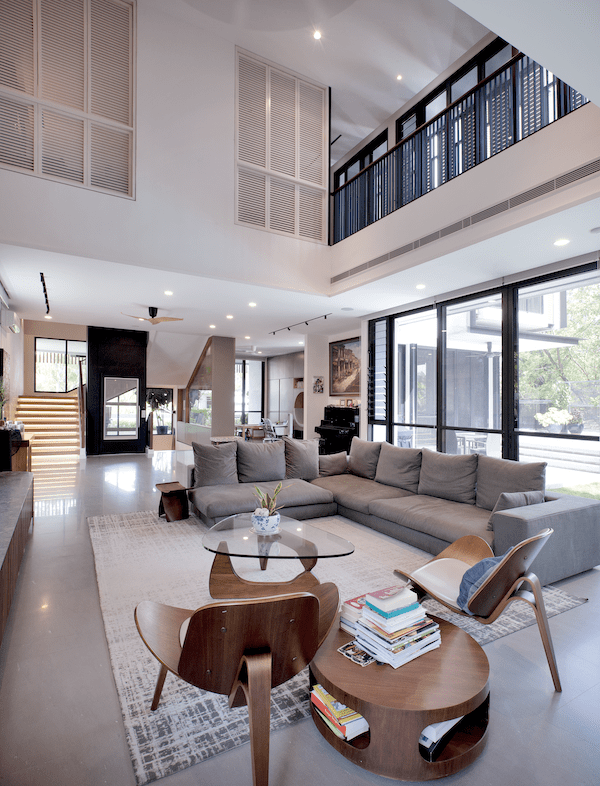
For privacy, the pool was aligned to the south since the neighbour at that end had built away from the boundary, thus resulting in an inverted L-shaped building. The clients comprise a sociable family who are into yoga and rock climbing. To cater to this, the ground floor was designed to entertain large crowds with a large foyer leading to the gym cum pool deck or open double volume living room, which further opens to the dining and beyond.
3. A home with lush green space on each floor
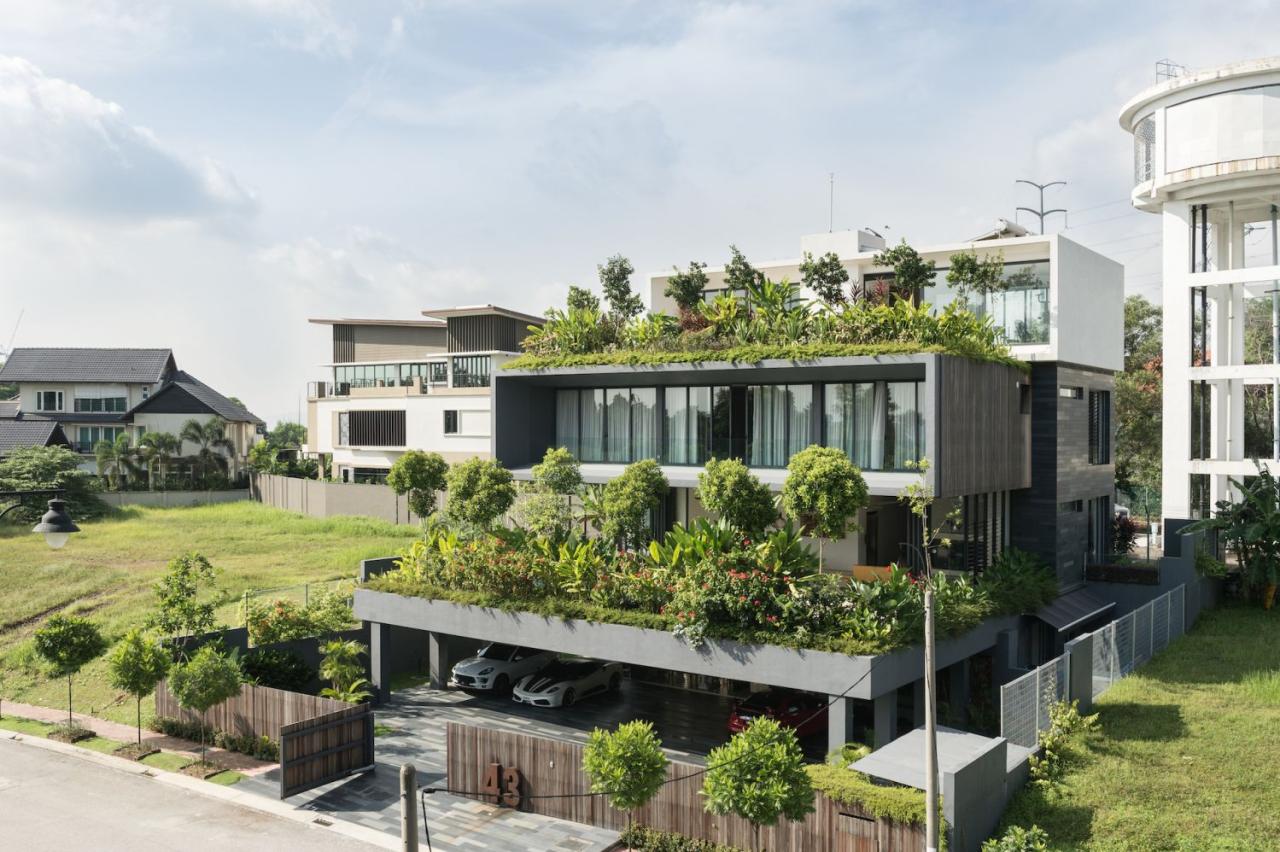
A home designed to fulfil the requirements of a family with three grown-up children,, was commissioned to create a house set on a relatively small piece of 785 sqm land.
The designers had to ensure enough personal spaces for each with their schedules and work time while having common living spaces that allowed the family to bond and come together.
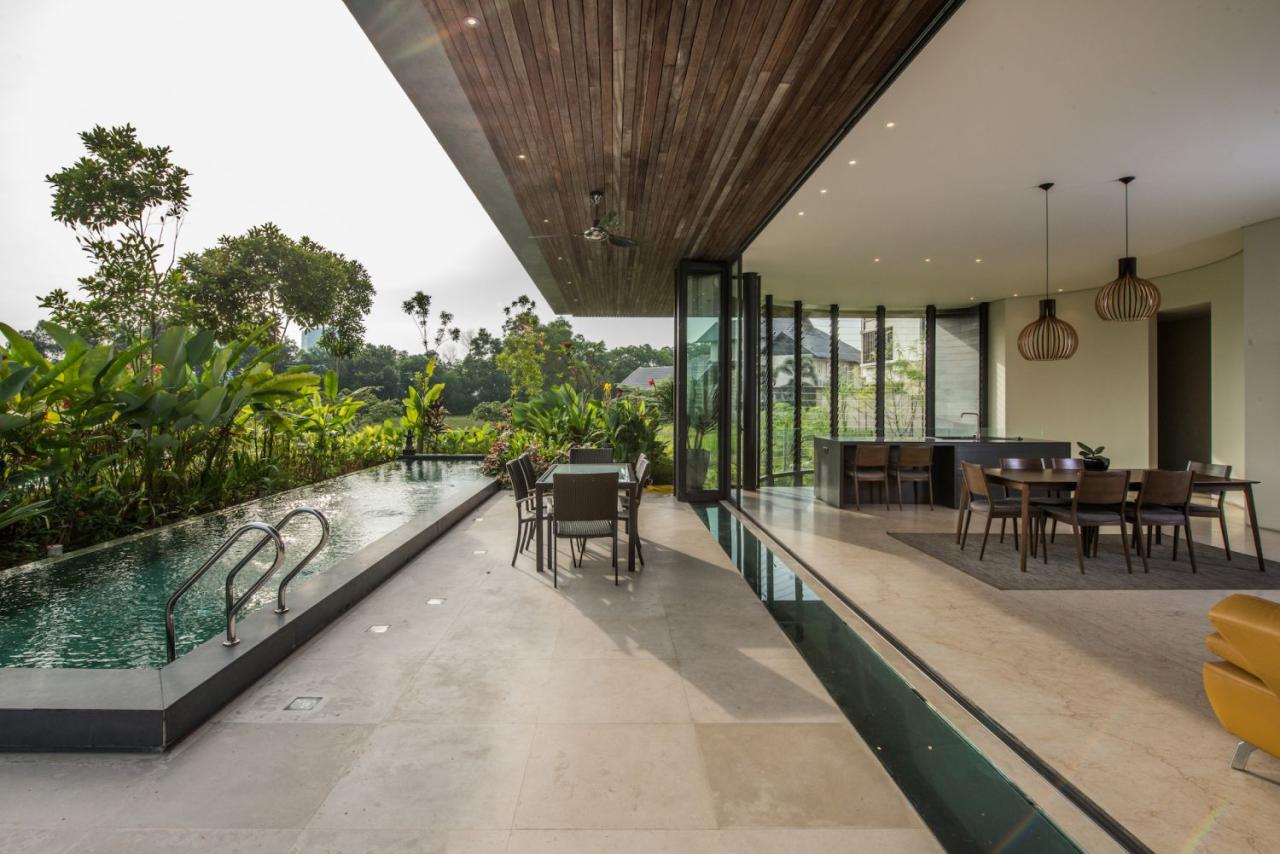
A comfortable amount of open space and gardens were impossible to include given the land size and the basic needs of the five adult residents, which had room for all of their cars.
To overcome this, the solution was planting on slabs and rooftops to make up for the lack of garden areas.
4. A modern colonial-style home for a young family
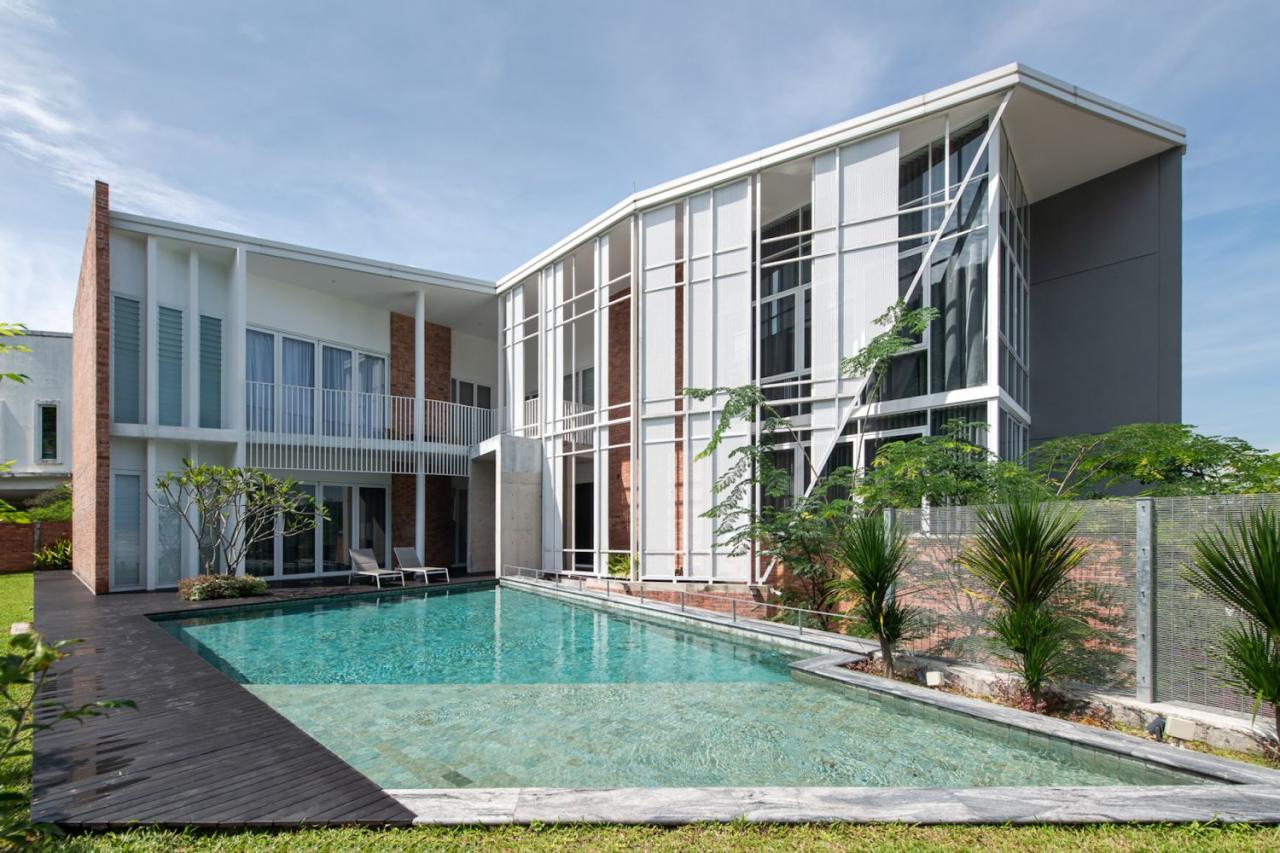
Domaine Architects designed the site for a small young family of four in a corner lot measuring approximately 9,600 sq ft. Inclined with a significant level difference of over 9m from the highest to the lowest end, the challenges of its unusual shape are mitigated by its lush surroundings.
Working with the, the house comprises three levels with a basement level which houses a car park and room for the owner’s collection of motorbikes. All communal areas like the living and dining rooms and the outdoor patio area are located on the ground floor, while private spaces like the bedroom are confined to the second floor.
In line with the client’s request for a colonial-inspired home, the house is composed of fair face red clay and white-washed bricks, white-washed walls and timber ceilings, clear glass Naco louvres and concrete ventilation blocks.
Generously proportioned windows and strategically planned openings fill the interior spaces with an abundance of natural light with views out towards the corner courtyard and greenery.
5. An architect’s loft-like home with space for cats
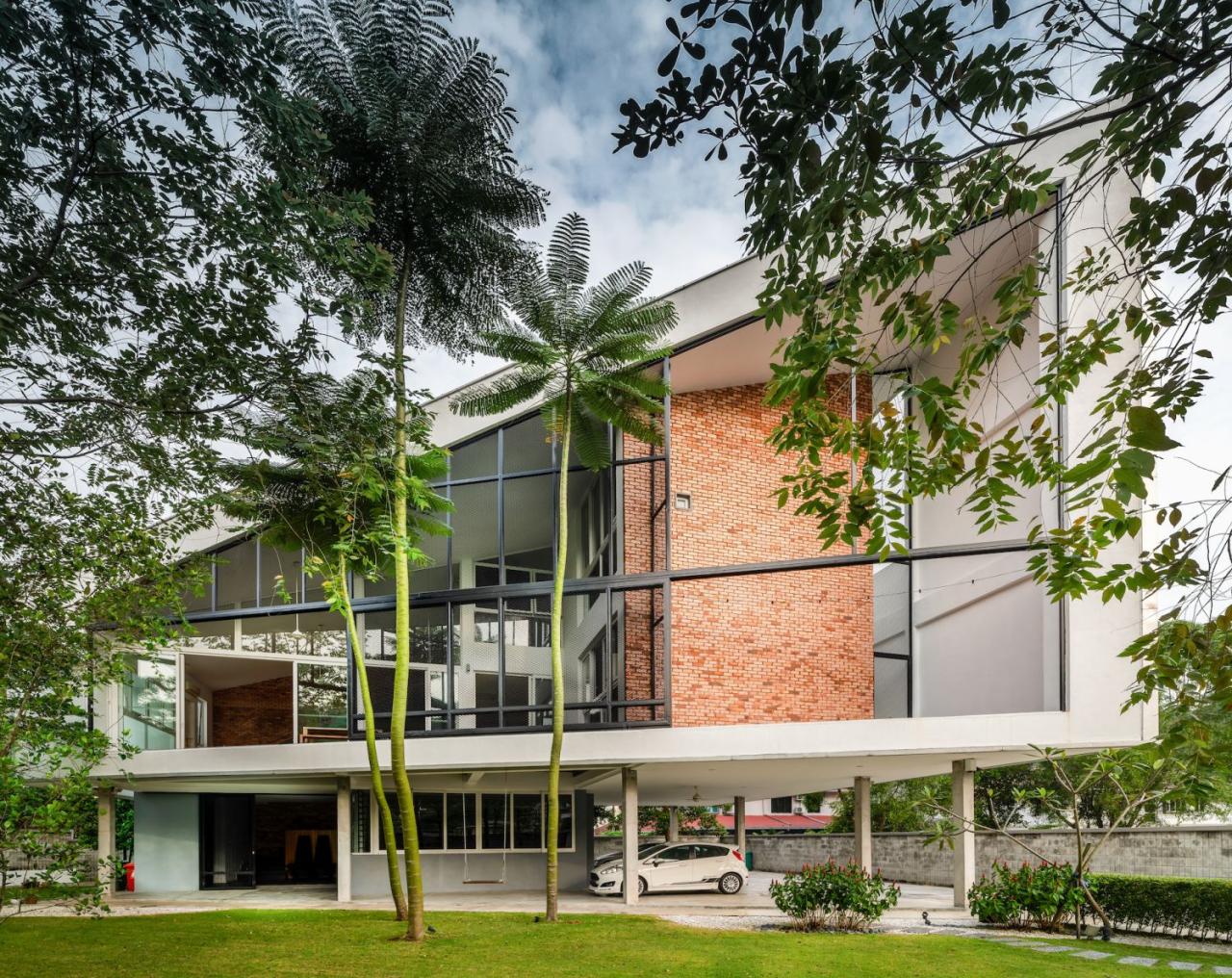
Architect and co-founder of, Chan Mun Inn designed his own home on a piece of 9,000 sq ft land adjacent to a forest reserve with his cats in mind.
The house needed sufficient space for the couple to work at home and ample and secure indoor/outdoor space for the cats to roam freely.
The ground floor is isolated as a, while the living quarters are on the upper floor with two bedrooms and a large open terrace. The large open deck has a sliding gate which provides the cats with a large outdoor area within the house to roam freely and securely.
The sloping roof provides a double volume space and terminates at the large picture window in the bedroom that frames the views of the adjacent forest and hills.

