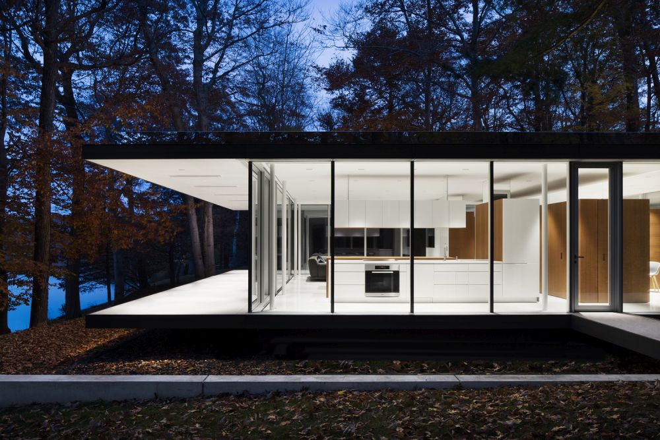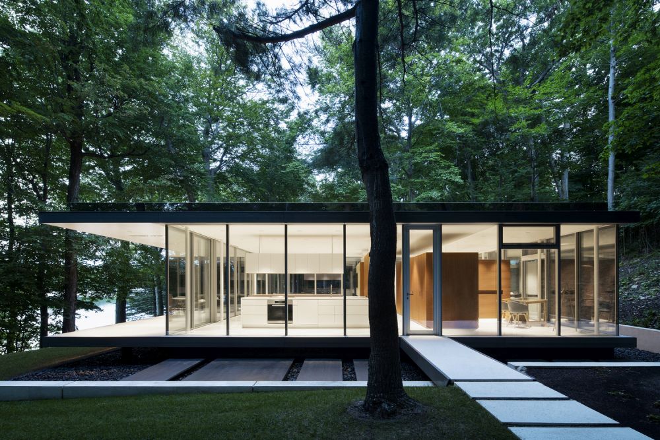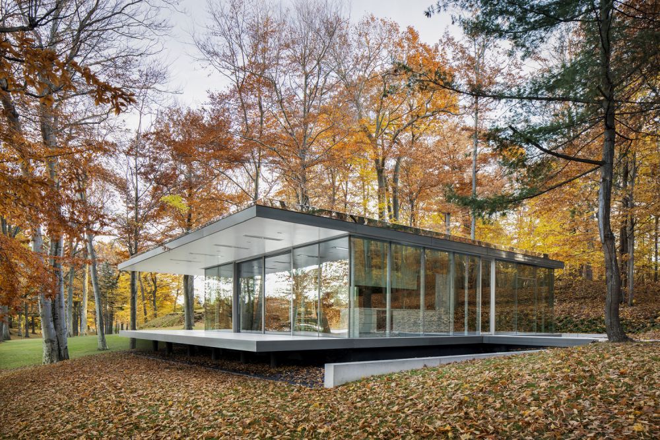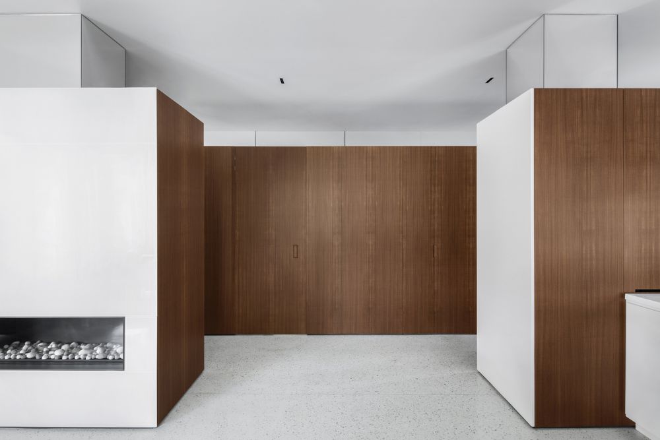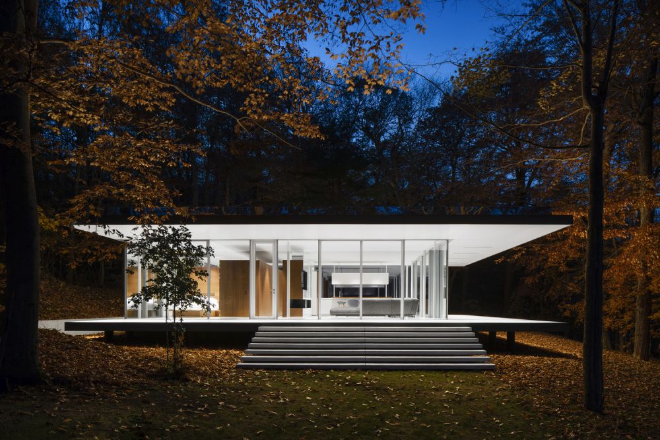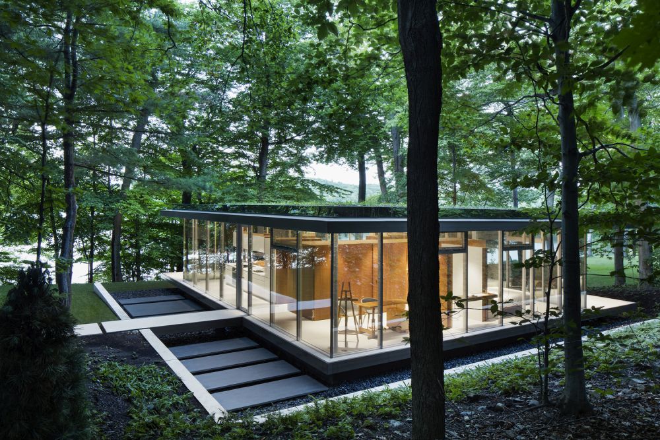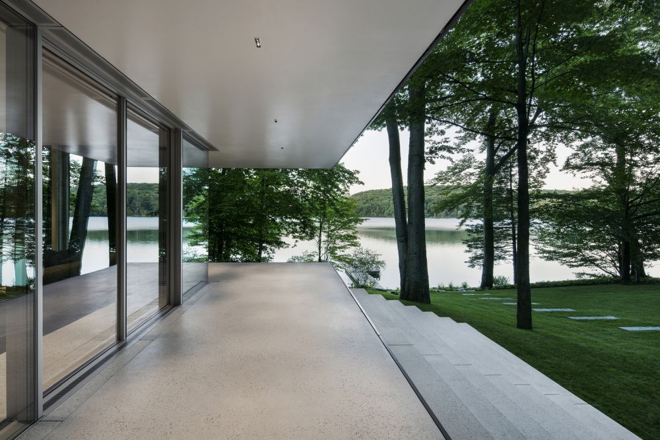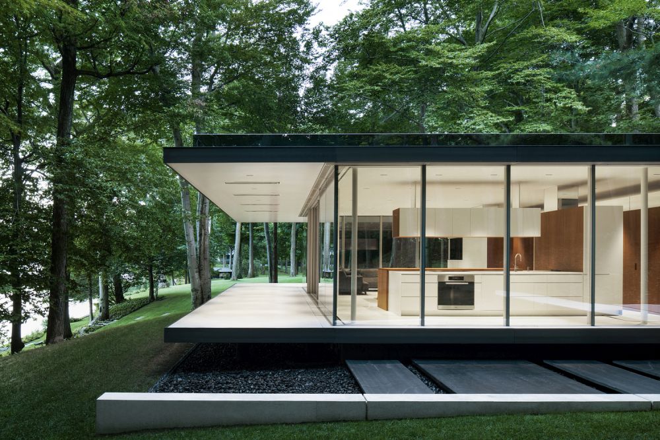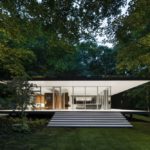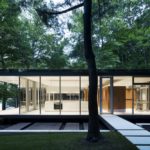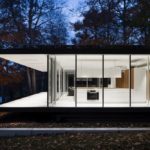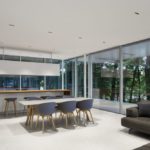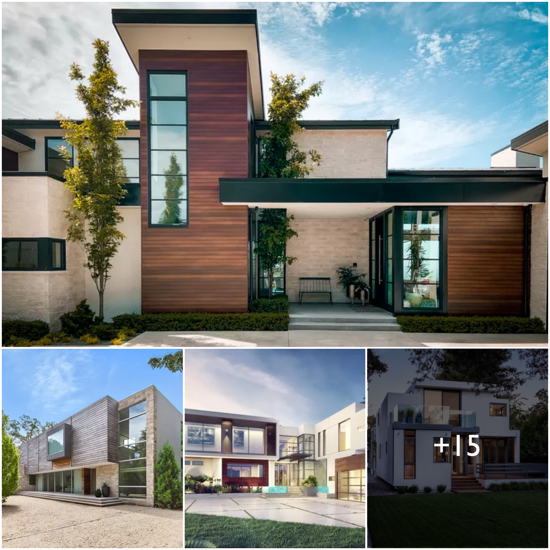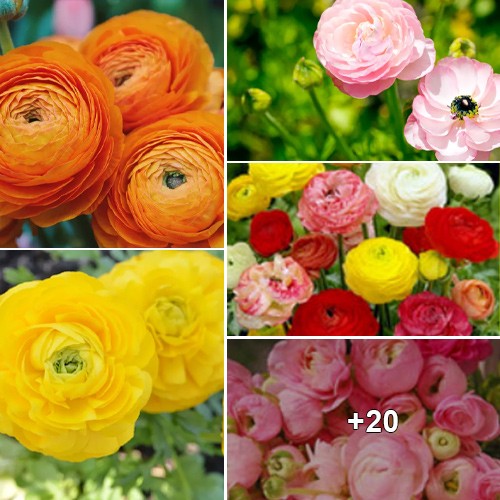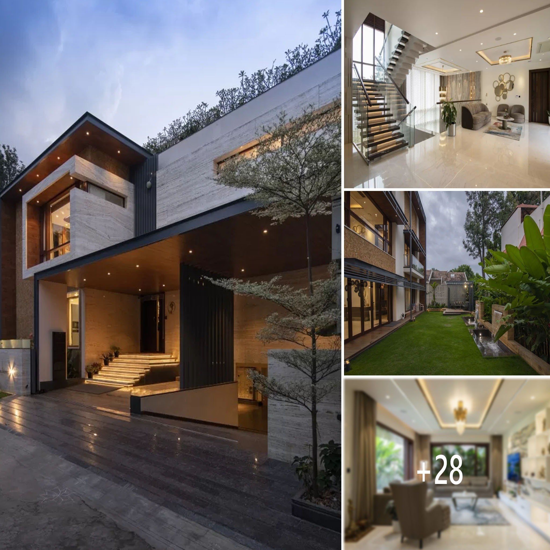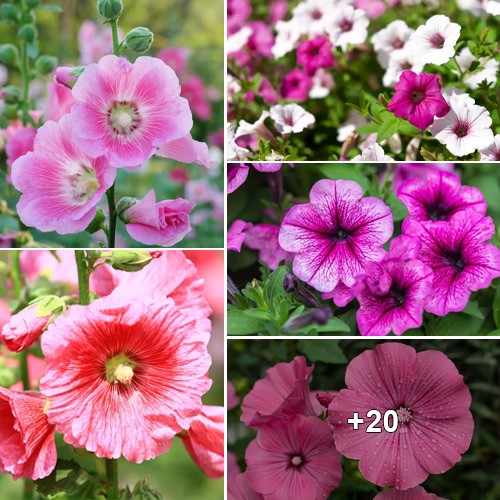A lot is lost when structures are built on beautiful sites with wonderful views and they end up not making the most of their location. Taking full advantage of everything a site has to offer is difficult, especially when dealing with a lot of constraints and yet it’s not impossible, as proven by this wonderful glass house situated in the middle of a lush forest from Quebec, Canada.
The house was built in 2015 and was a project developed by architecture studio Daoust Lestage. It sits on the footprint of an existing cabin which means it had to stay within a predetermined area and to remain under 115 square meters.
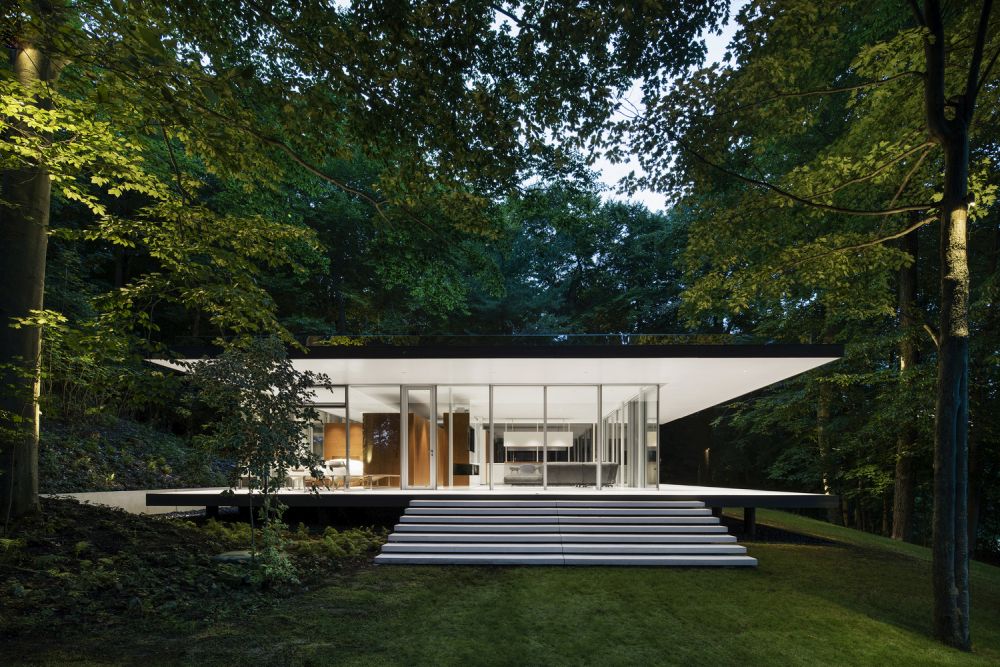
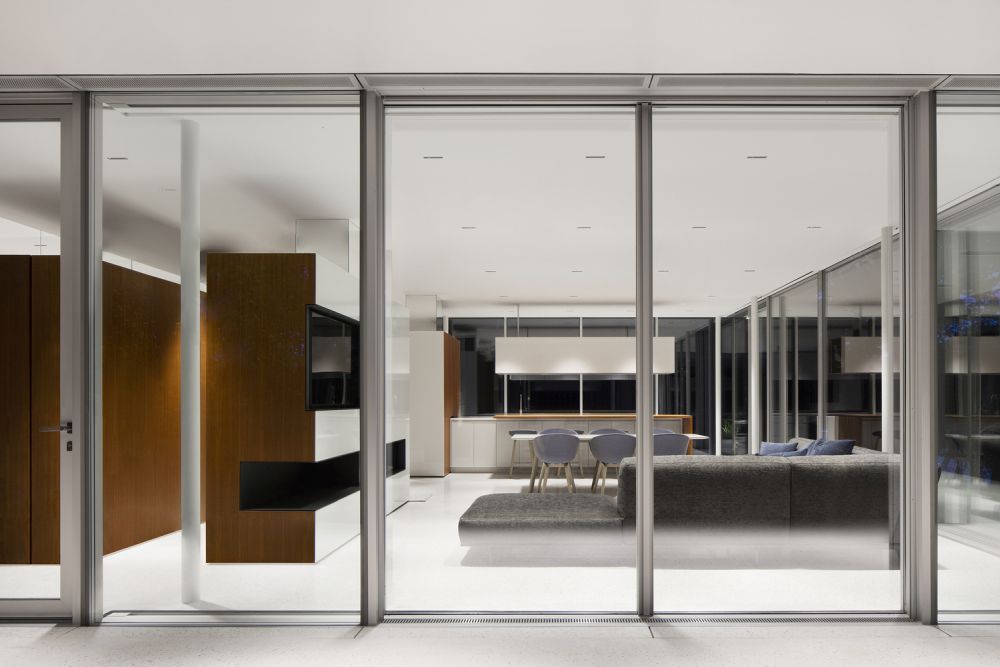
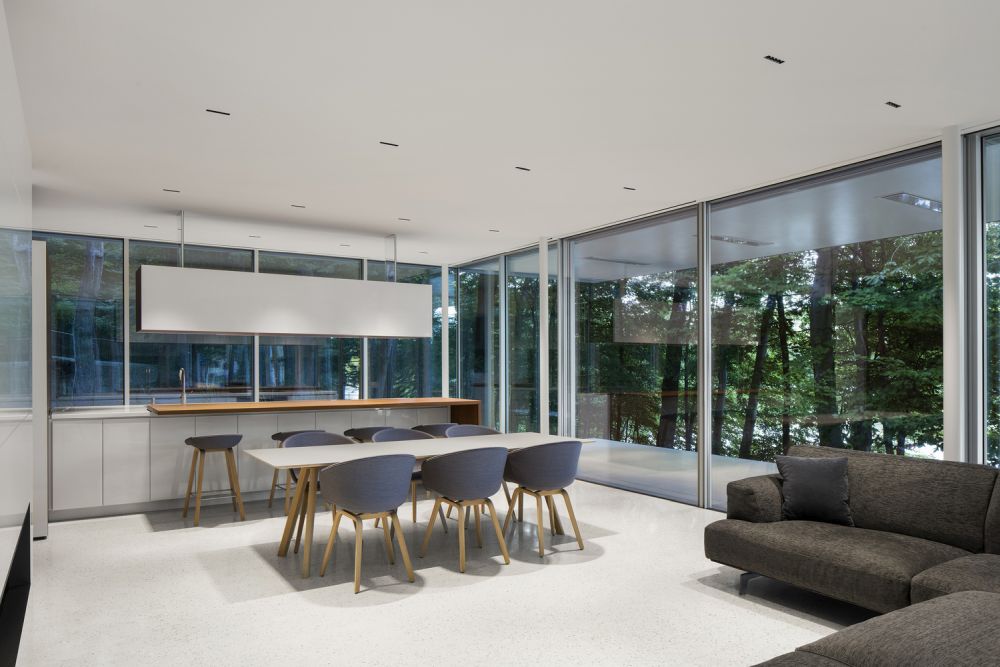
The house was designed to resemble a transparent glass box with a cantilevered floor slab and a flat green roof that frame the interior spaces in a symmetrical and simplistic manner. The building sits on a gentle slope and is slightly elevated above the ground, featuring a floating floor slab which ensures minimal impact on the earth below. A set of stairs offers access from the terrace toward the valley and access to the main entrance is ensured by an elevated walkway.
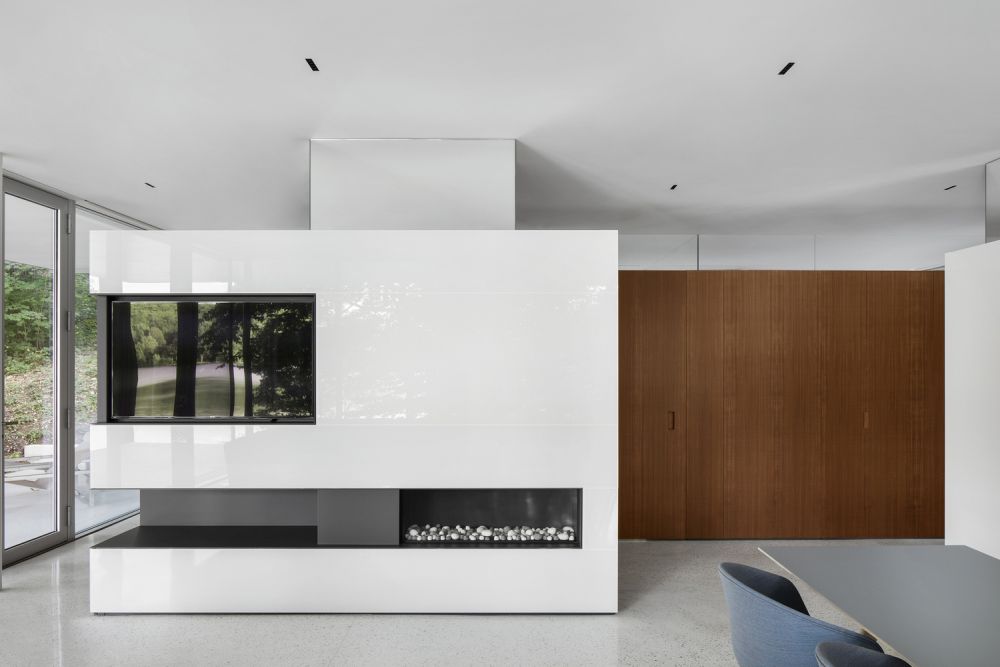
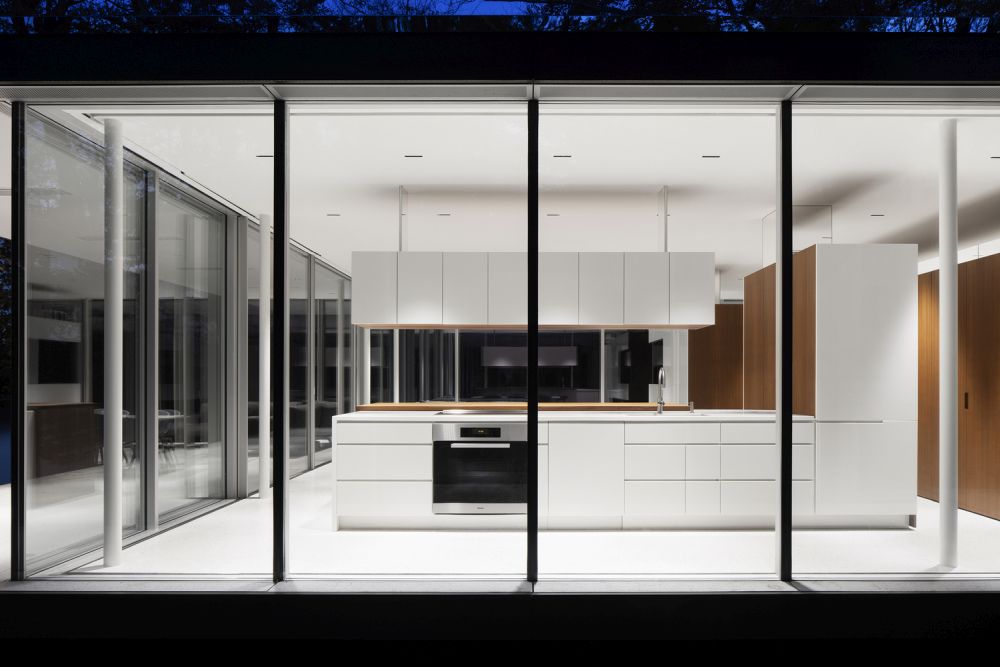
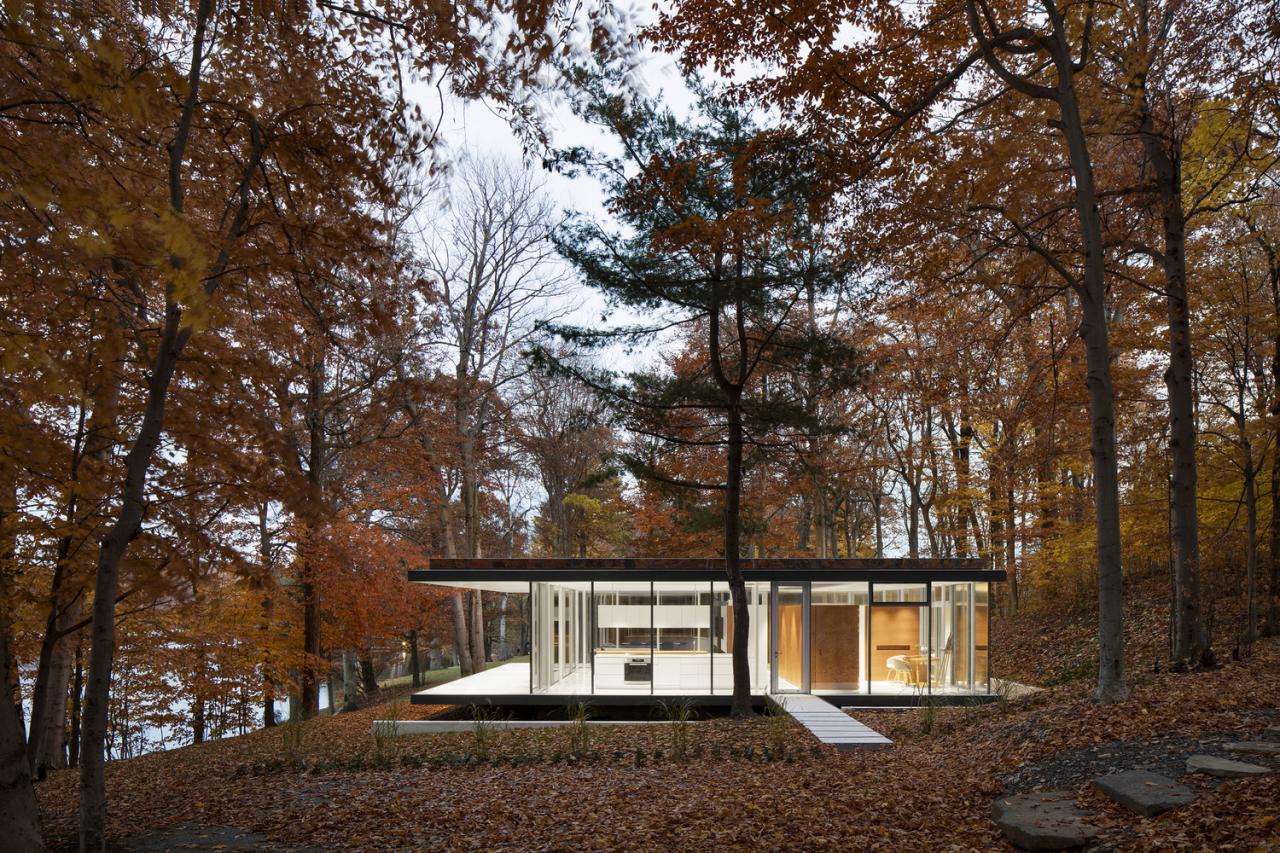
A lot of these elements help the house connect with its surroundings and the views of the lake and forest. As far as the interior design is concerned, things are simple with a contemporary vibe. The house featured a polished concrete floor which makes the transition between spaces seamless, full-height windows that bring the outdoors in, this round columns and a wooden volume which contains all the mechanical and plumbing services, keeping everything out of sight and under a stylish shell.
