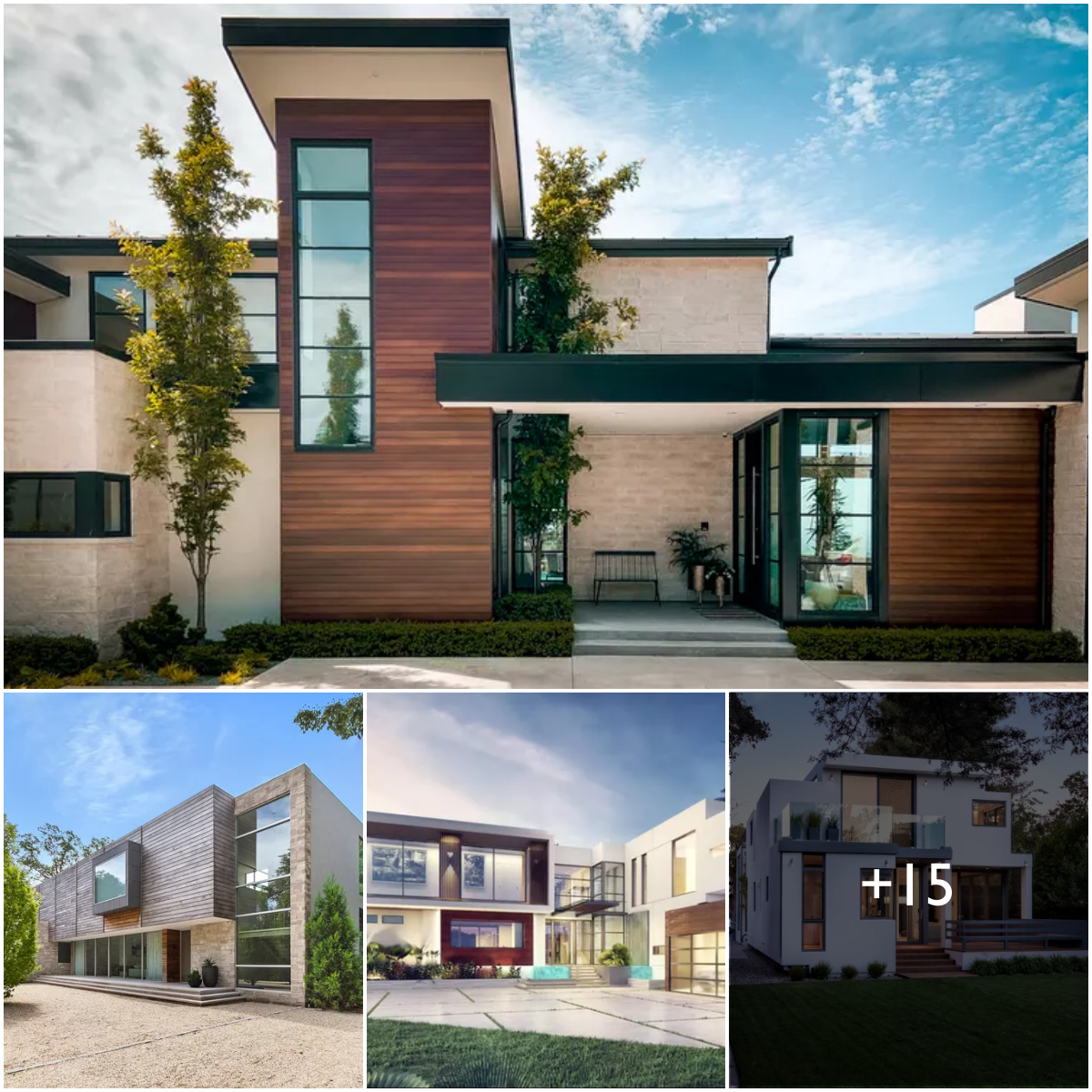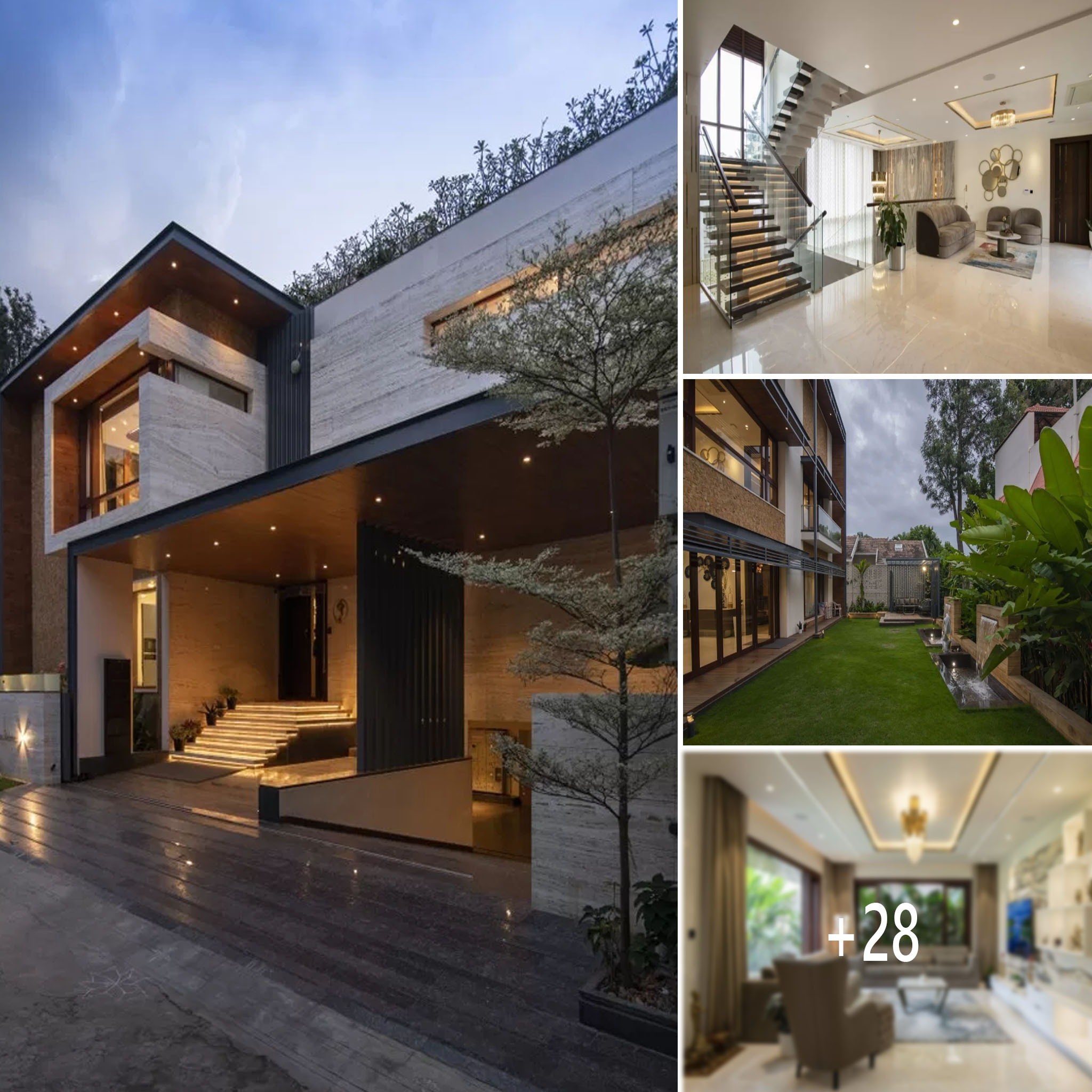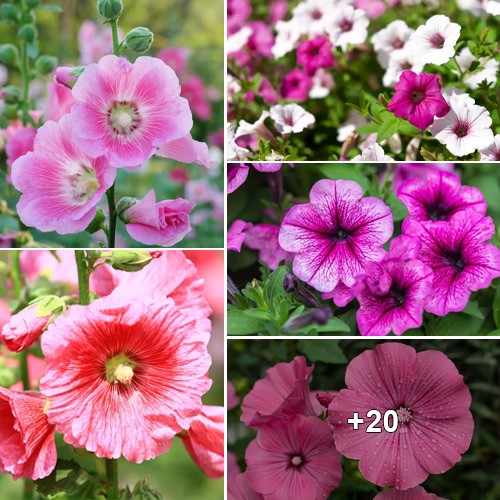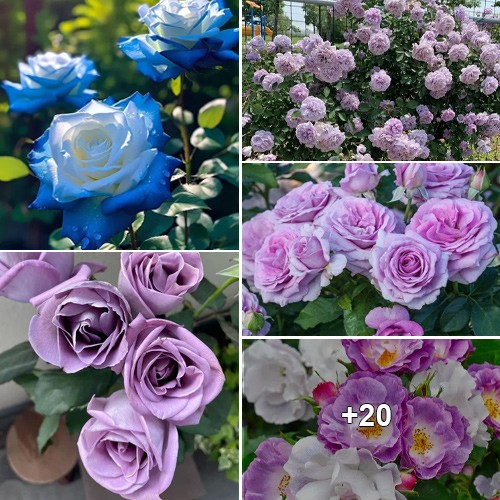How to make the best out of a small kitchen space?
Small kitchens can be appealing yet daunting with minimal space. You may want to use your countertop for a variety of reasons like cooking and hanging around and it may be frustrating with the minimal space. However, you don’t have to frown, let us help you manage your small kitchen and get the most out of it efficiently.
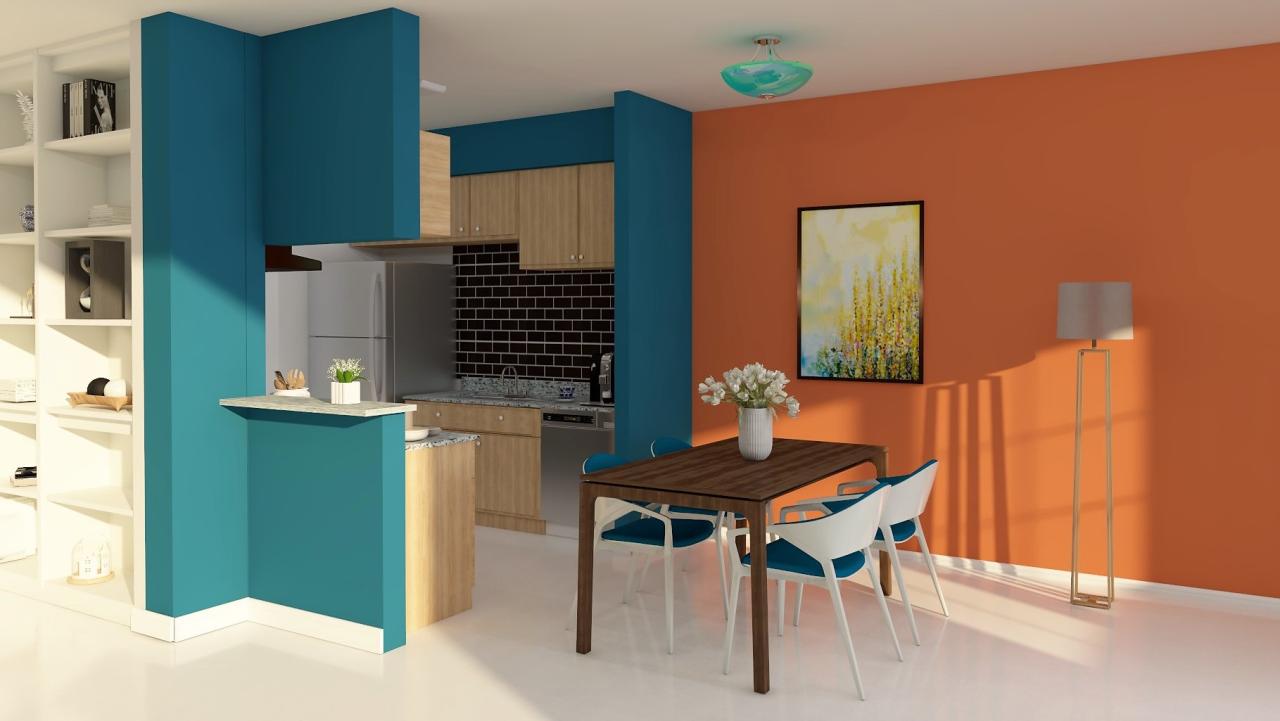
We will offer different small kitchen design tips be it a petite gallery kitchen, a single wall, or an open kitchen. Whether you are renovating or starting a fresh or refreshing an existing space, we can help you get your kitchen in tip-top shape.
50 Best Small Kitchen Ideas:
Your space may be minimal to expand or add an island kitchen but incorporating a slim rolling kitchen cart to hold your mise en place or serve as an additional counter space will work the magic. A narrow console can be a spot to set up equipment and ingredients.
Read also – How To Design A Kitchen?
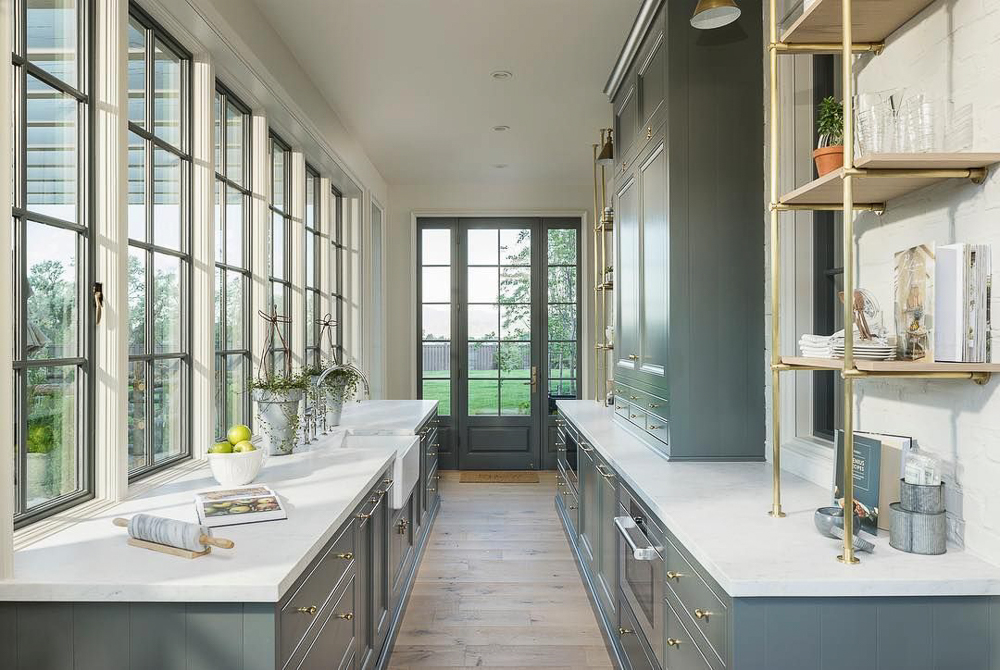
Image Credit: hungelingdesign.com
2. Go for invisible hardware
Have you ever held against a counter and felt like your hand is being poked? Well, thanks to your flair for neatness and tidiness, incorporating invisible hardware will ensure you get a clear surface where you can easily view the material.
There will also be no pesky objects that will hook your clothes as you pass by. Instead, you will have more integrated pulls or to-to-open cabinets that are efficient.
Read also – 20 Best Kitchen Wall Decor Ideas
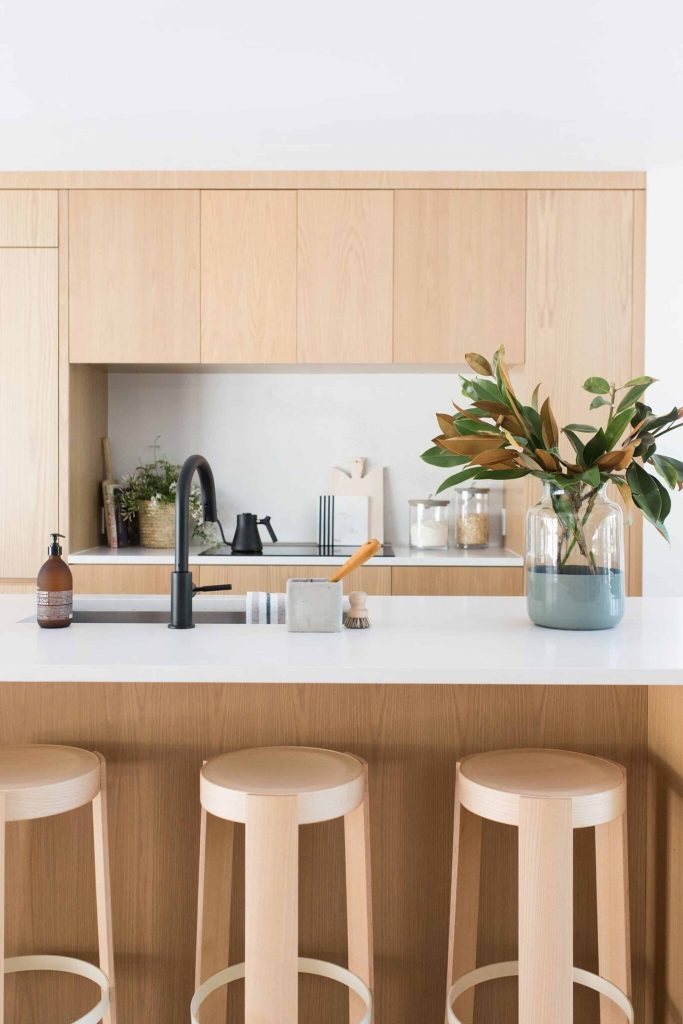
Image Credit: stylebyemilyhenderson.com
3. Declutter and organize your cabinets
Add risers, and lid organizers for your pots and pans. Creatively add storing pieces that will maximize your space.
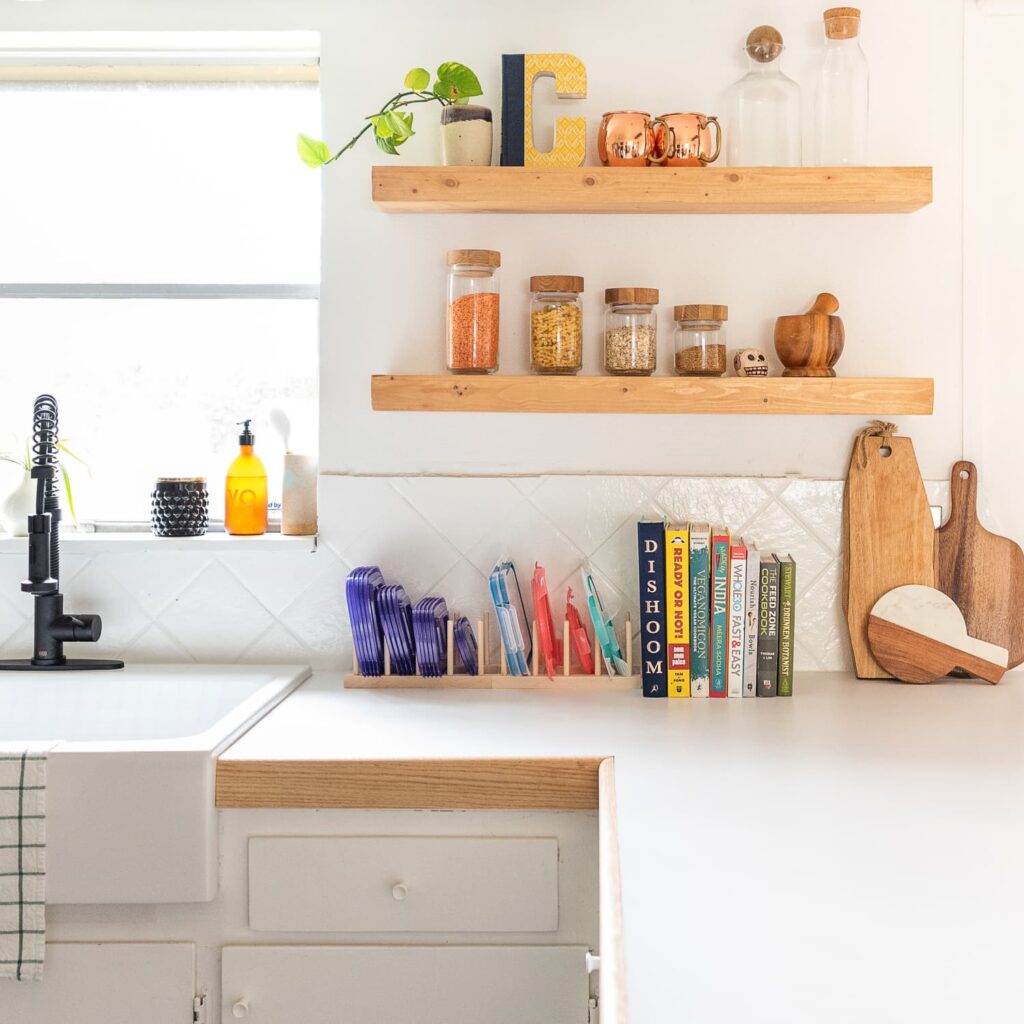
Image Credit: apartmenttherapy.com
4. Creatively install a dish washer
To utilize the minimal space, use a dishwasher that directly drains into the sink and choose one that is non-rusty. Your interior designer can help you out with that.
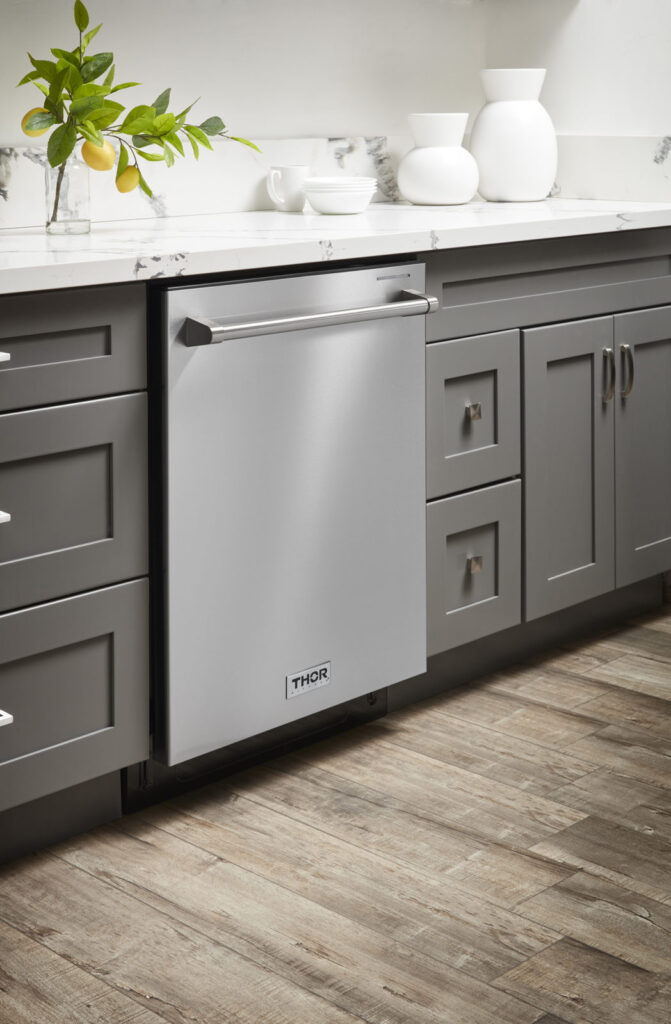
Image Credit: thorkitchen.com
5. Include a kitchen island
Consider adding a rolling island that can be pushed when dinner is ready. You can entertain your guests by putting all they require on a wheel. You can as well add a few chairs around it and spruce up the evening on an island in either your dining room or living room. An island with slim legs is ideal.
Read also – 50 Best Kitchen Island Design Ideas
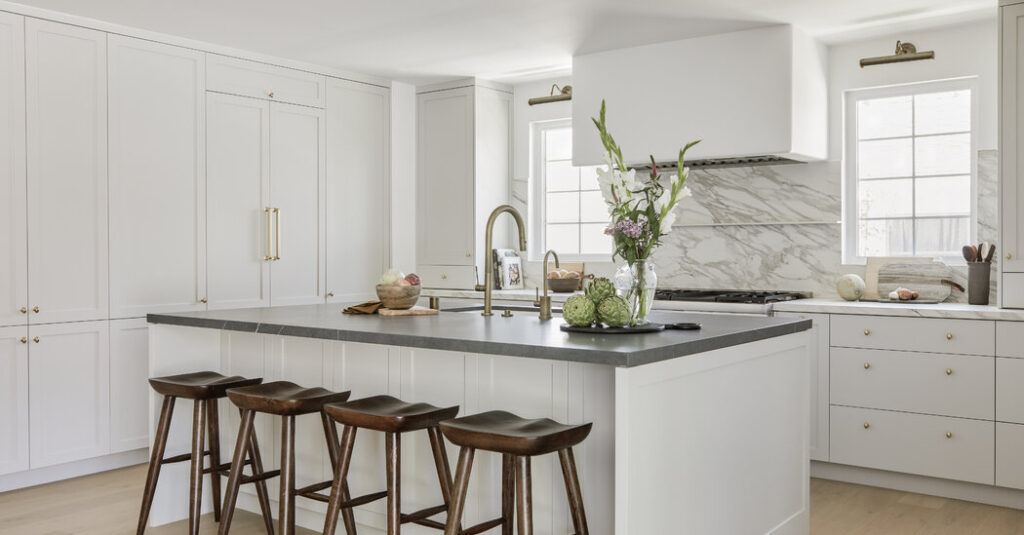
Image Credit: nytimes.com
Lighter hue colors tend to make a room larger and add life. However, you can bring the outside to the inside and enjoy the natural palette. You can play along with lighter colors on the backsplash, countertops, walls and millwork. Equipment too creates the same effect. You can have your chopping board, pots, pans, plates and cups in lighter color shades.
Read also – 6 Best Kitchen Decor Ideas
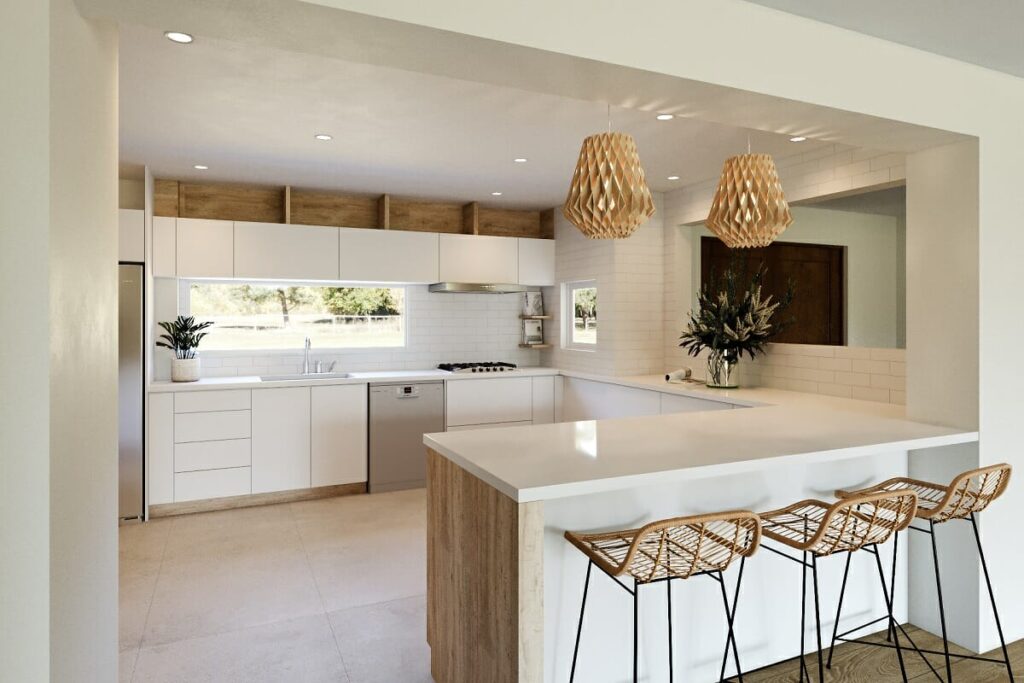
Image Credit: decorilla.com
White is the lightest color and it adds vibrance and reflects space. You can paint your walls white and set your shelves white and lined with white cups and plates. The table console can be painted white together with the dining chairs.
They will tend to reflect light and create an illusion of a bigger space. The white color is also crisp and refreshing. The stools lined next to the countertop can be painted white.
Read also – 7 Types of Kitchen Floor Plans with Dimensions
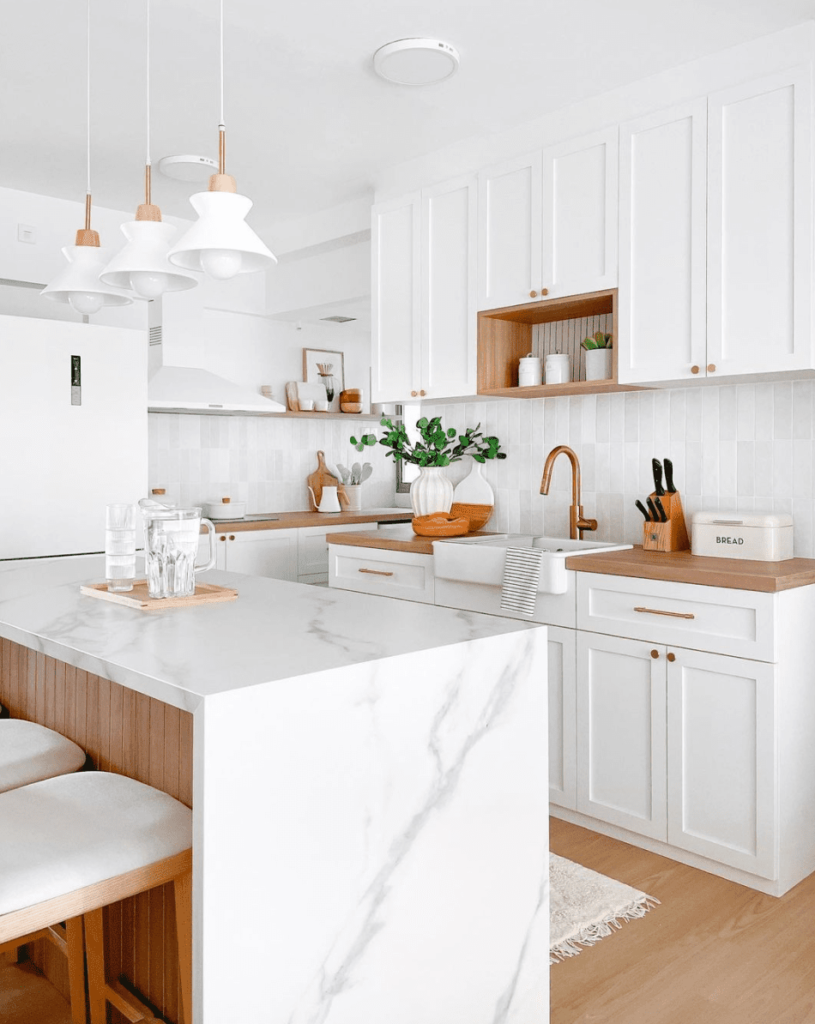
Image Credit: mydomaine.com
8. Add double bank wall cabinets
An extra row of wall cabinets is a certain way to add more space to your minimal kitchen. You go ahead and paint them white and let them create an illusion of a larger space. You can further decorate it with a bright centerpiece to add chicness.
Read also – 10 Best Kitchen Remodeling Ideas
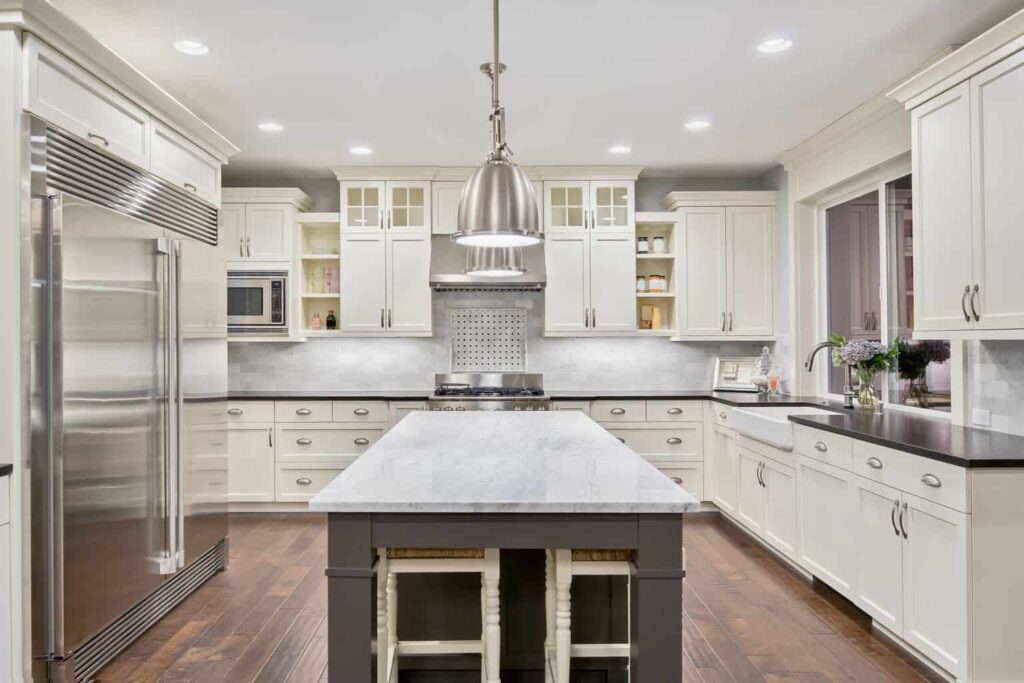
Image Credit: upgradedhome.com
9. Dual use for kitchen items
You can use your equipment as storage items. Mixing glass bowls can double as fresh egg holders while your mini wine bottle racks can be positioned in the slim spaces of your shelves and arranged creatively to bring synchrony. Water jugs can be added as sidelined for cooking sticks storage.
Image Credit: kitchendesigncentre.com
Let your creativity run wild. You can use LED strip lights to create a glow around your wall cabinets causing a floating effect. You can also add ceiling hooks to suspend your kitchen pendant lights right where you exactly need them. Let the crowning glory illuminate your minimalist space.
Read also – Best Kitchen Lighting Ideas and Trends
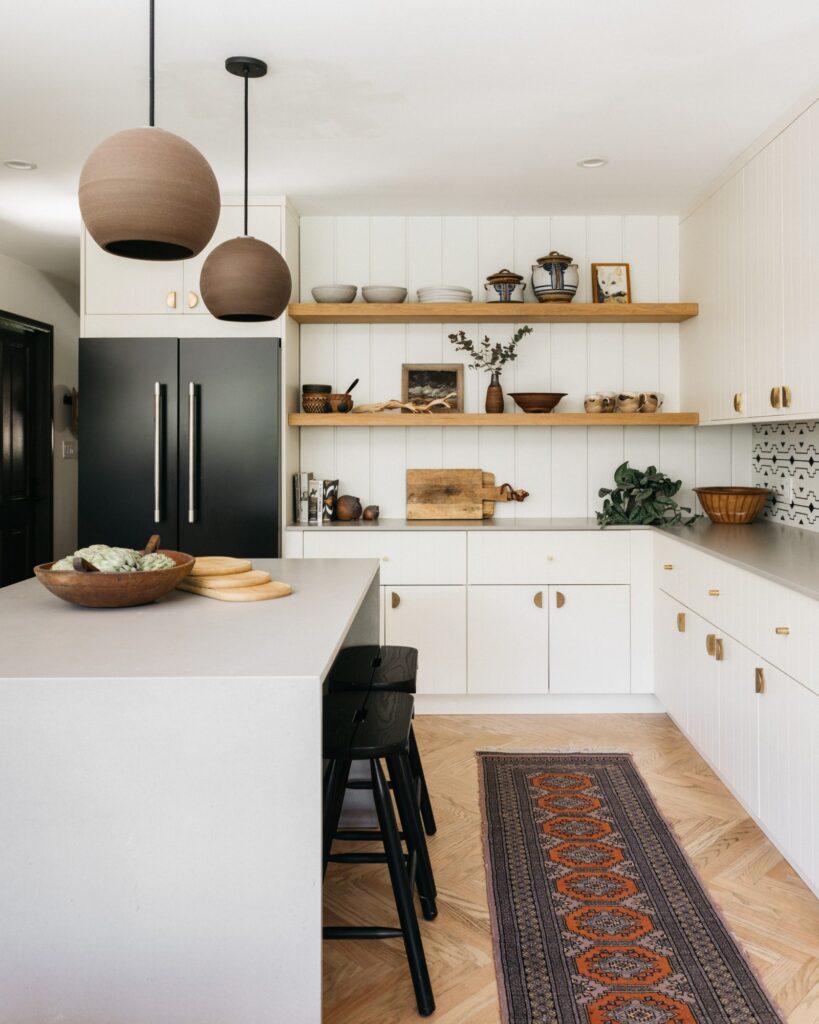
Image Credit: marthastewart.com
11. Choose slim line seating style
High-back chairs occupy a lot of space. You can make the most of your space by adding slim line chairs that can be pushed to the wall or right under the table to offer space for your kitchen preparations.
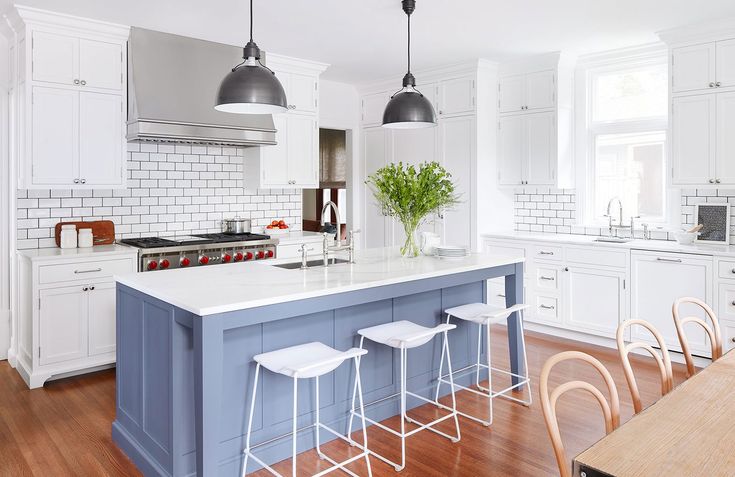
Image Credit: pinterest.com
12. Utilize awkward shaped spaces
Install shelving below sloping eaves to add more space to your kitchen.
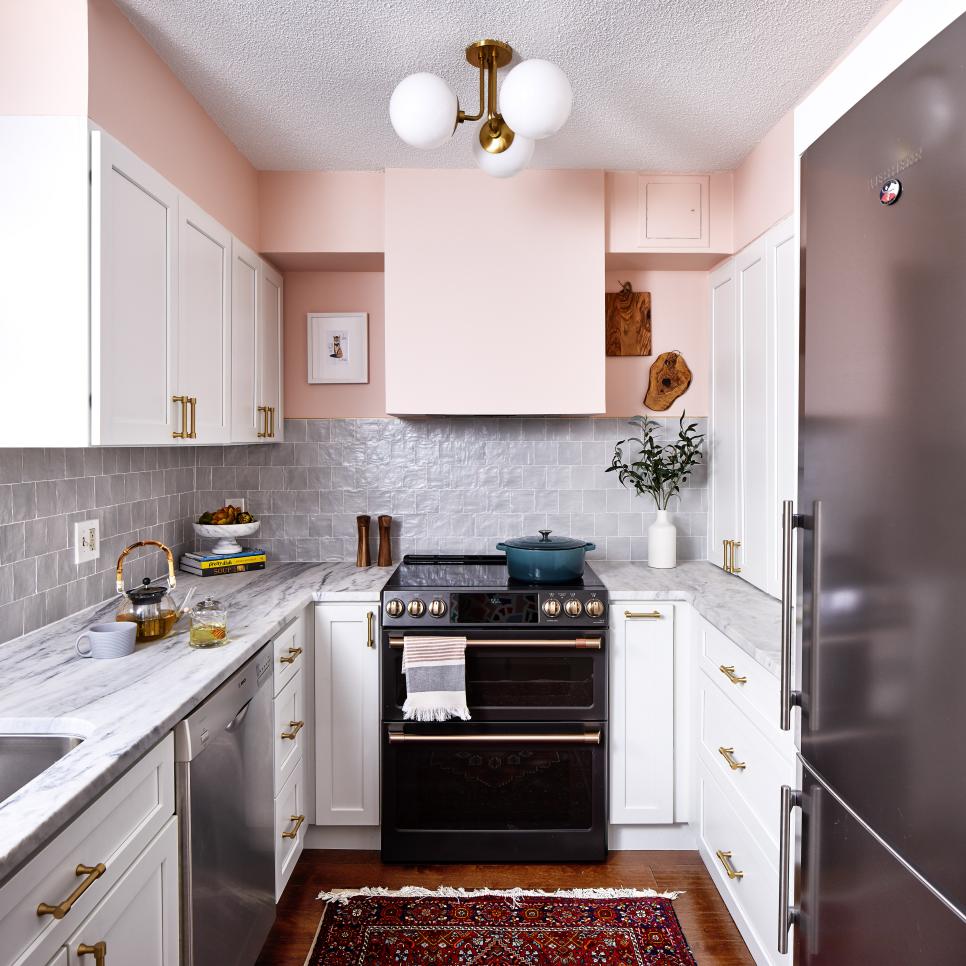
Image Credit: hgtv.com
You can use a glass door to add a sense of added space. It will separate the living room from the kitchen adding more independence among the rooms and distraction as you work in the kitchen space.
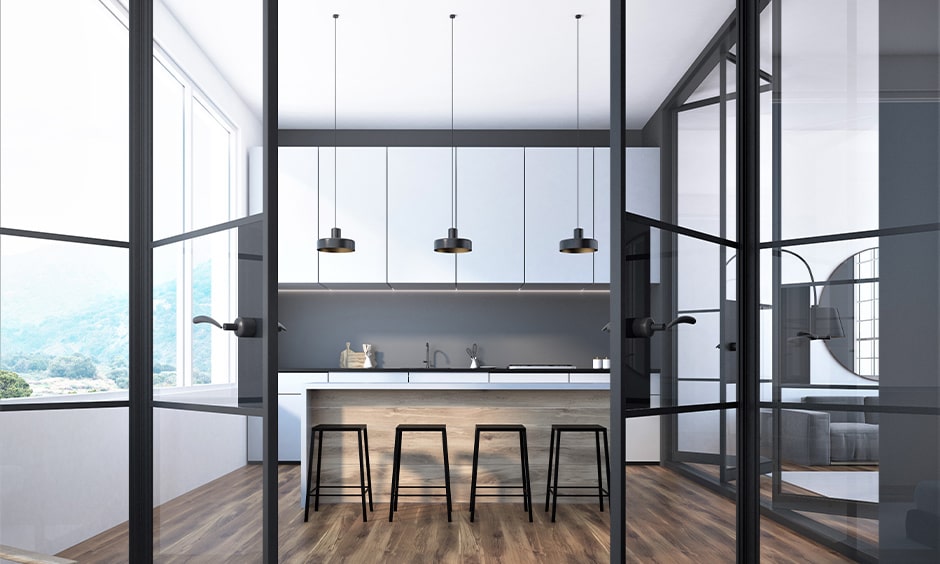
Image Credit: aarav.co
14. Plant a kitchen greenhouse window
So, you love plants and greeneries but you are out of space. Do not fret! Ikea homes have provided a brilliant and creative way to practice your hobby as you still make those delicious meals. Use your window as your mini kitchen garden.
How? It is simple, install a few rods across the glass for hanging extra indoor herb plantings. With the maximum light, they are bound to flourish and create a green environment for your space making it all organic. You can add hanging hook systems on the walls too.
Read also – 15 Easy and Healthy Houseplants To Grow Inside Your Home
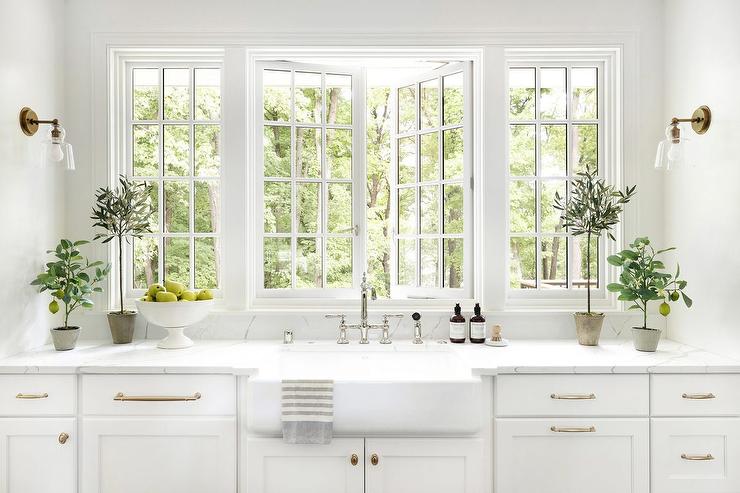
Image Credit: decorpad.com
You can incorporate monochrome tiles and a strip on your backsplash to complement it. Strong geometric lines work fabulously on a small kitchen floor plan. Your wood cabinets and matching cutting boards can complement the look making it stunning.
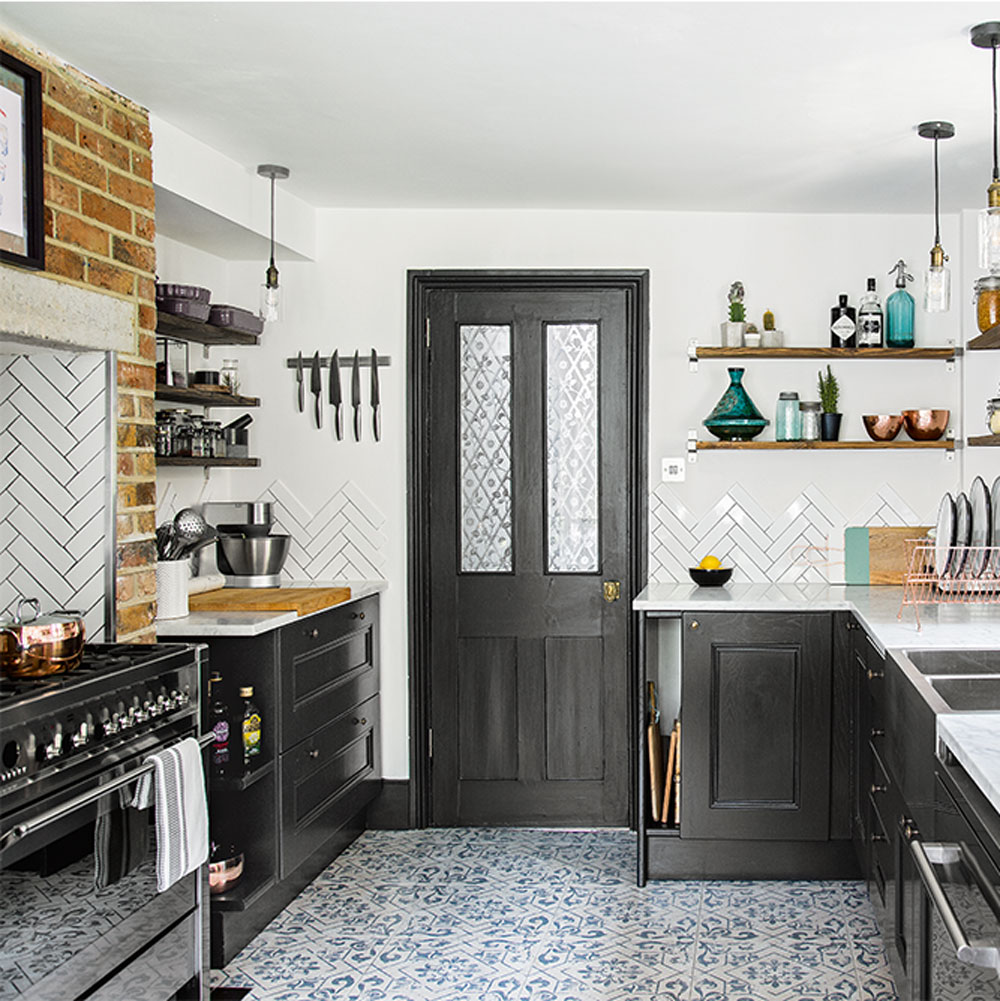
Image Credit: idealhome.co.uk
16. Have in-built designs
Incorporate an in-built microwave, cooker, and fridge to create more space. It will also reduce the fuss and make the kitchen neat and polished. Your cabinet color can match with the equipment to create synchrony to your kitchen space. A matching rug can be added to complement it.
Read also – What is the Average Kitchen Size?
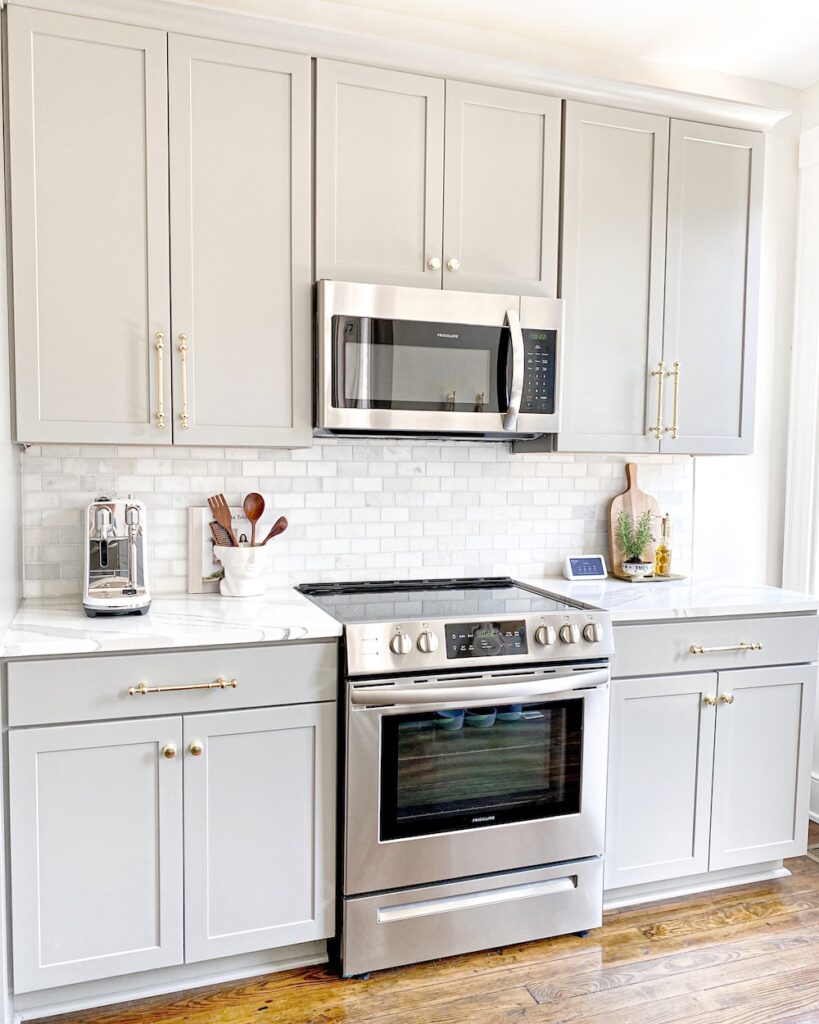
Image Credit: unsplash.com
17. Add colored Perspex panels
Colored Perspex panels act by creating a subtle visual room divider allowing light to illuminate through. It can be complemented by a unique art piece.
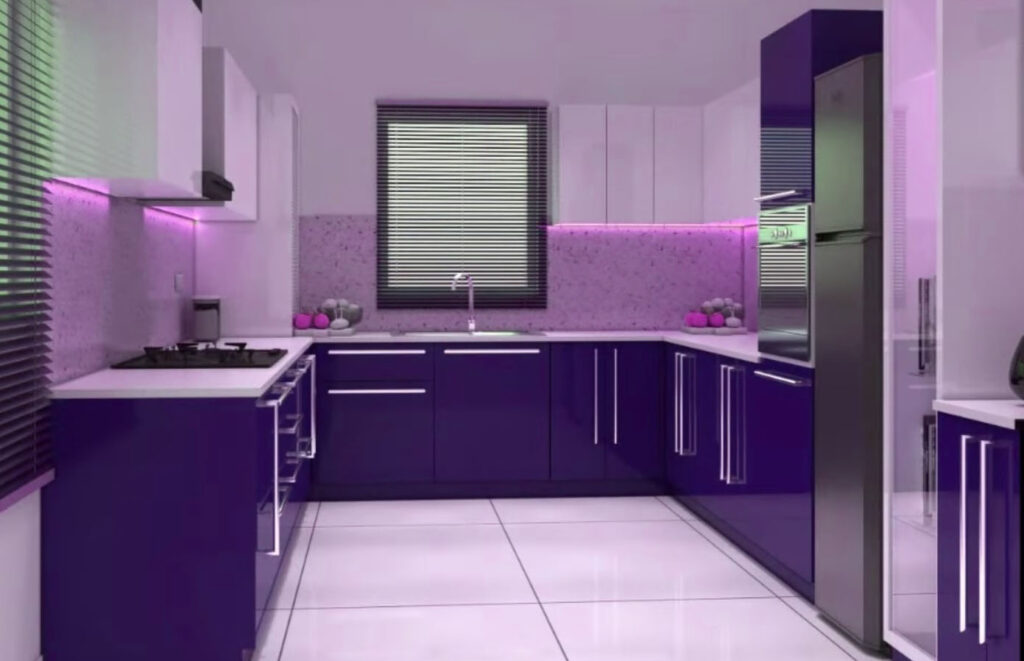
Image Credit: woodkraftkitchen.com
18. Capitalize on cupboard space
Store your kitchen equipments in cupboards to create a polished and neat look.
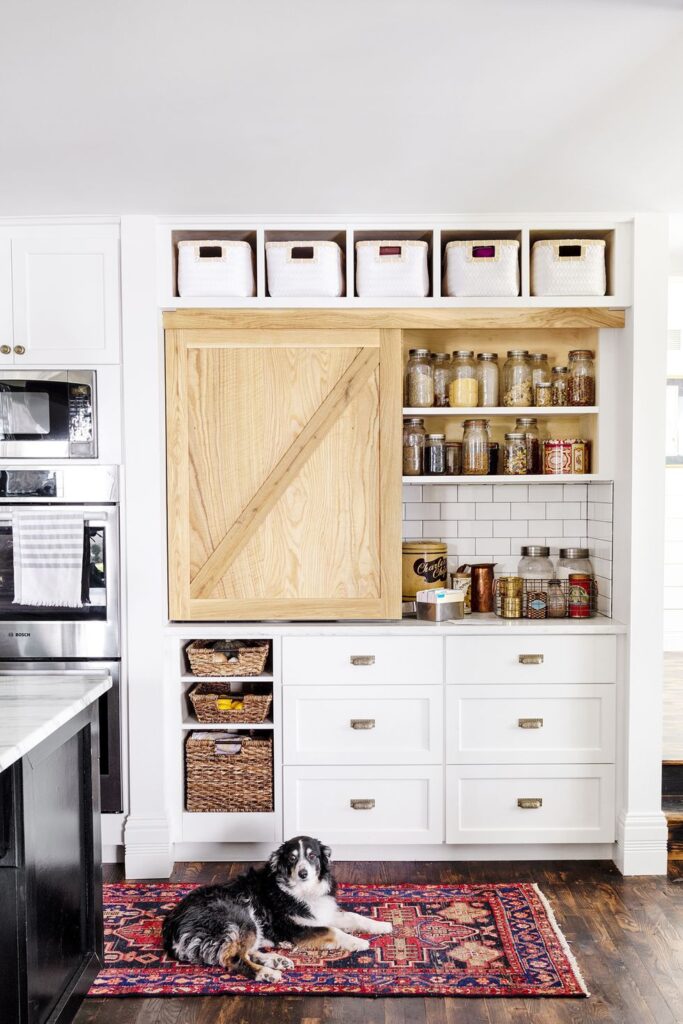
Image Credit: goodhousekeeping.com
19. Use a striking contrast
Mixing many colors can overwhelm a small space. However, you can maintain the same color on your walls, cabinets and ceilings. You can then incorporate contrasting color accents for your hood range, pendant lights and decorative knobs and handles.
Read also – What is Kitchen Triangle?
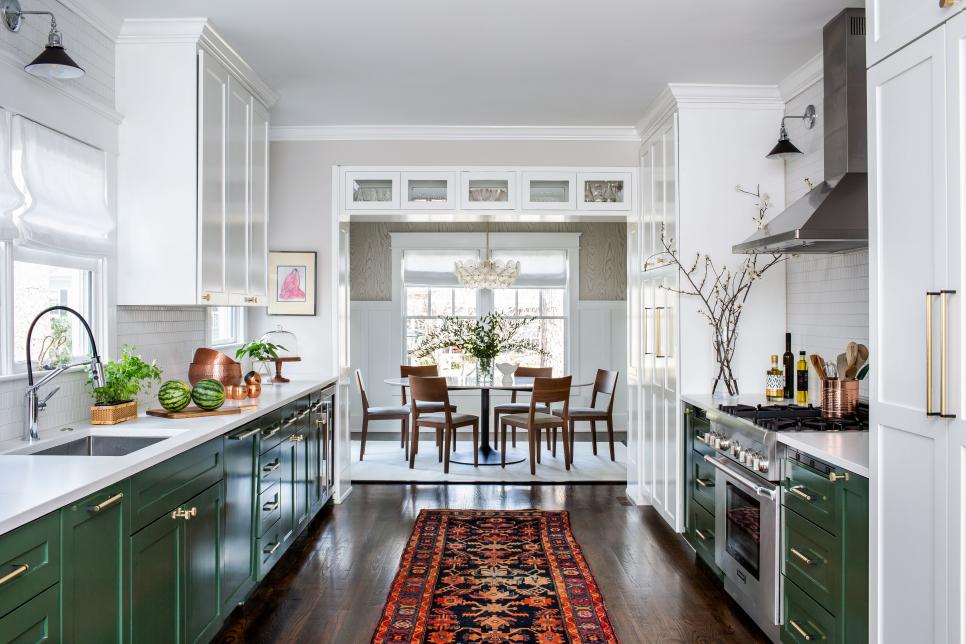
Image Credit: hgtv.com
You can store your cookbooks, vases, or pieces of art and your special cookware on your shelves. Then you can hang your chopping boards and oven mitts below it by suspending hooks under the shelf.

Image Credit: addisonswonderland.com
Create a uniform look in open shelving by arranging similar colored dishes and appliances together to create a blending appeal. The advantage is it will make locating your items easier.
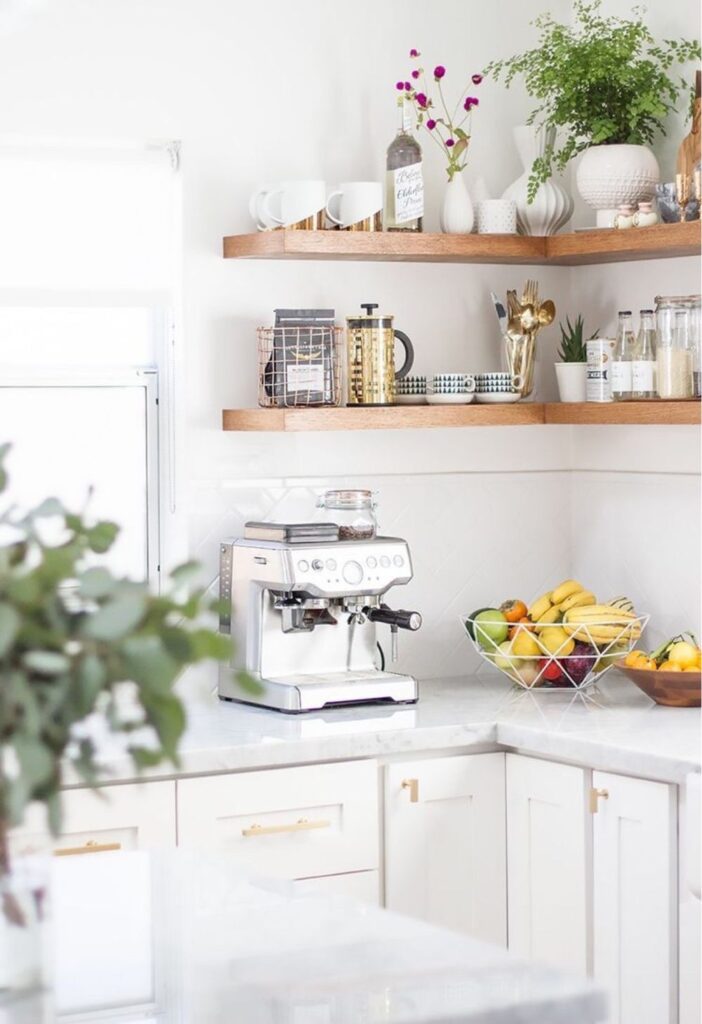
Image Credit: homedit.com
In addition to decorating your backslash, add a metallic rack that shines further illuminating a metallic effect to your backsplash. Then hang your cooking pots and other must-haves to accentuate your style.
Read also – 20 Best Kitchen Backsplash Ideas
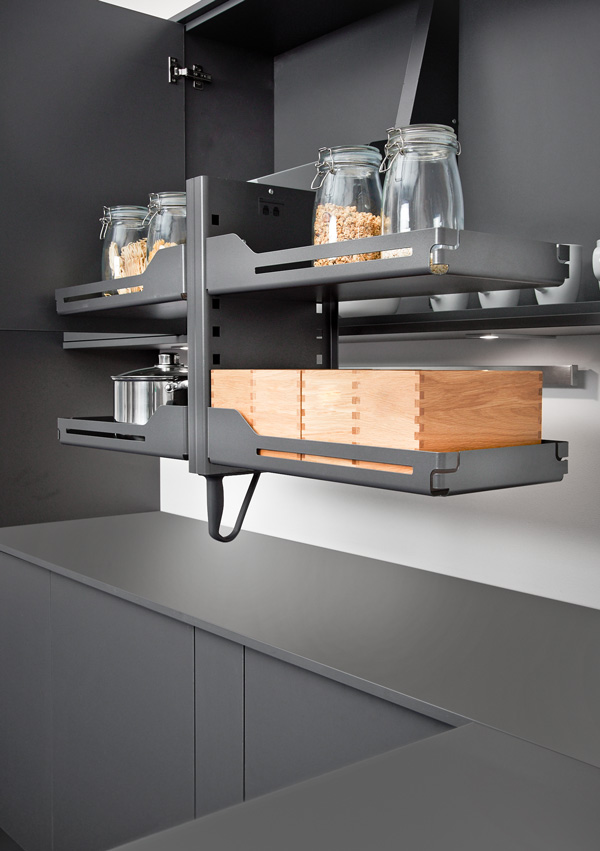
Image Credit: housing.com
23. Infuse a pop of colors
Pop colors on your white spaces from your cookwares and stools to create more fun in your kitchen.
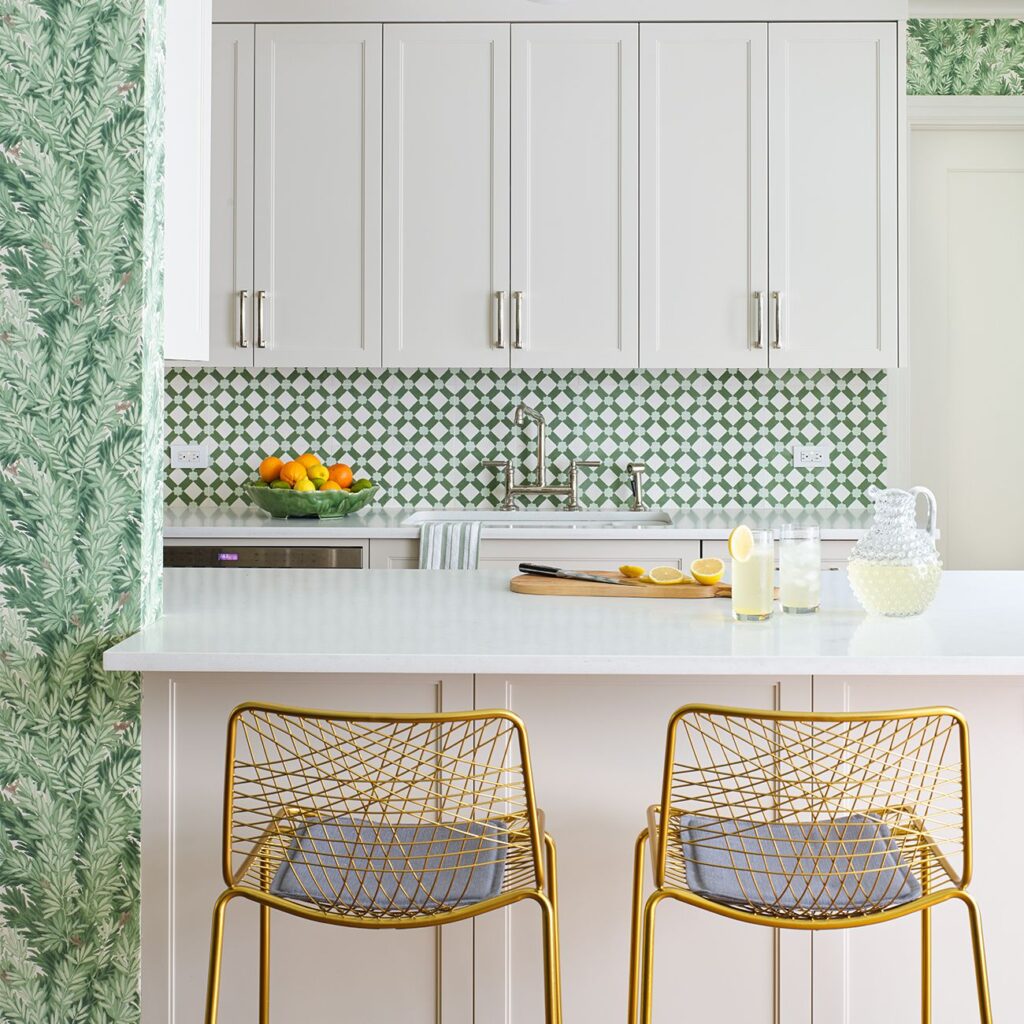
Image Credit: bhg.com
24. Extend your tiles from the countertop to the ceiling
Let your eyes enjoy the vertical look of the tiles from the floor to the ceiling. Then cover the walls with an understated backsplash. Remember to include your plants for an organic appeal.
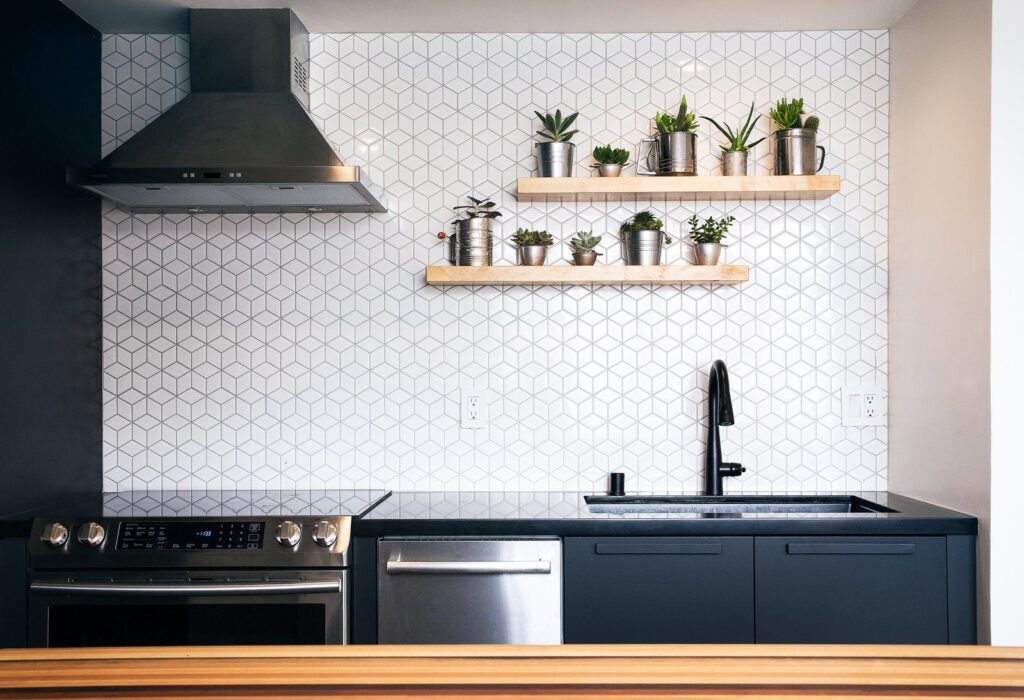
Image Credit: pinterest.com
25. Embrace storage bins and sliding doors
Install sliding cabinet doors and hide bulky kitchen appliances behind them. Storage bins can be stashed in empty spaces especially below the inbuilt sink to conceal items that are not used often.
Read also – 15 Best Kitchen Design Software
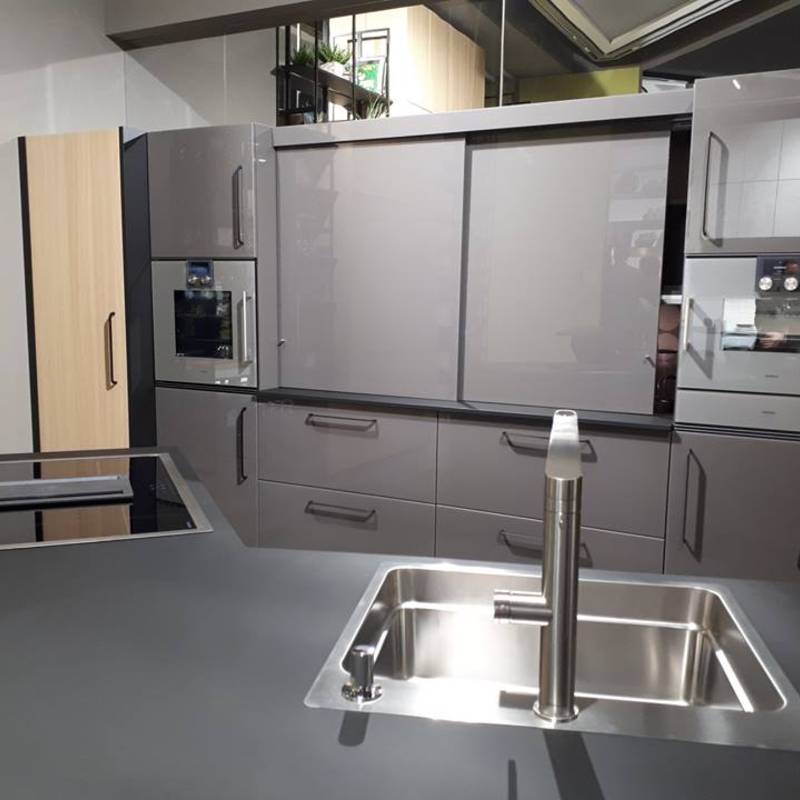
Image Credit: hettich.com
You may not have a big kitchen window but nailing a mirror on the wall will create an illusion of open space.
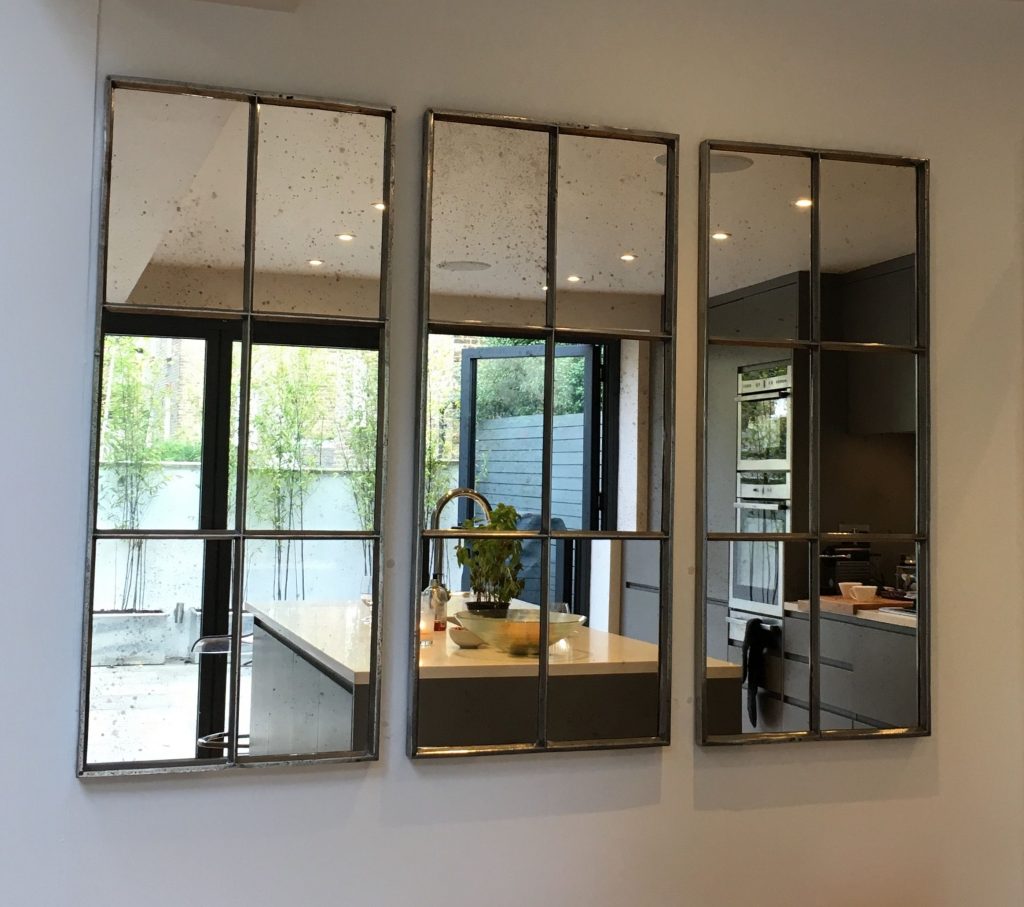
Image Credit: pinterest.com
27. Incorporate a tiered shelving
Do not let your unused wall spaces empty. Instead, use wall spaces by stacking layers of open shelving on top of each other.
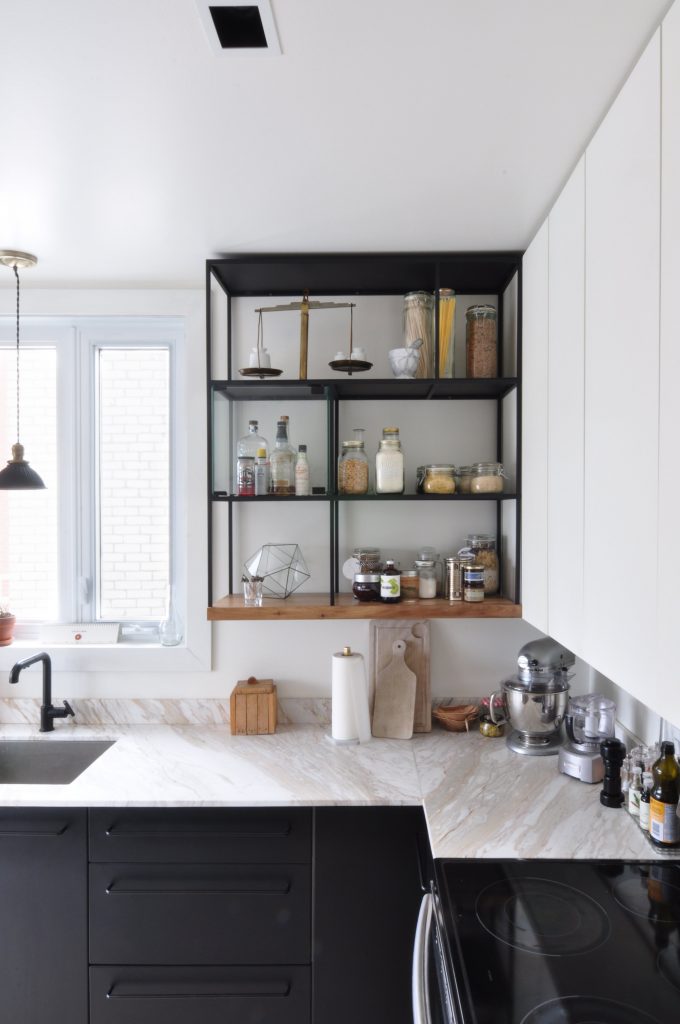
Image Credit: apartmenttherapy.com
Hang your pots in multiple spaces. Keep the frequently used pots and cookwares above your oven. Separate your special cook wares by storing them on the kitchen island or on the shelves.
Image Credit: spy.com
29. Be a décor maximalist
The advantage of a small room is that you can go overboard with the décor as it doesn’t use much as compared to large spaces. Therefore, maximize on the décor with pale hues and white paint on the kitchen walls.
Read also – 8 Kitchen Island Renovation Ideas
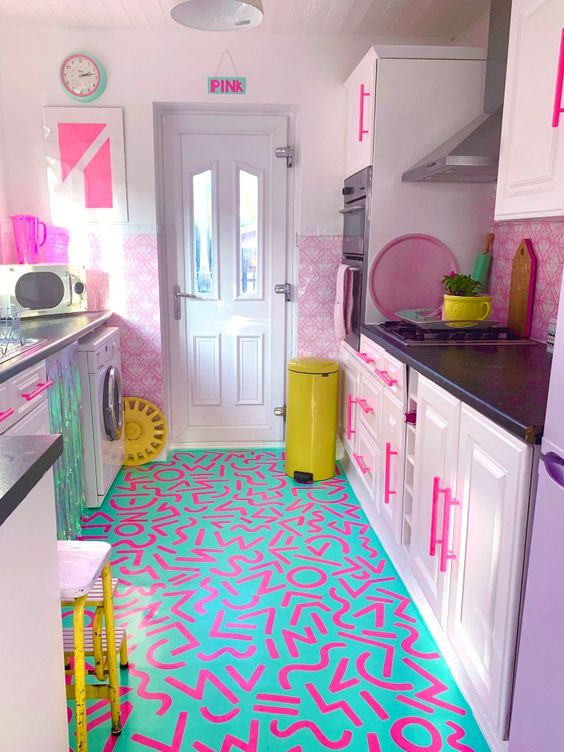
Image Credit: digsdigs.com
30. Install a pull-out pantry drawer
A slim pull-out pantry will keep your shopping items like oils and spices in an easy-to-reach place.
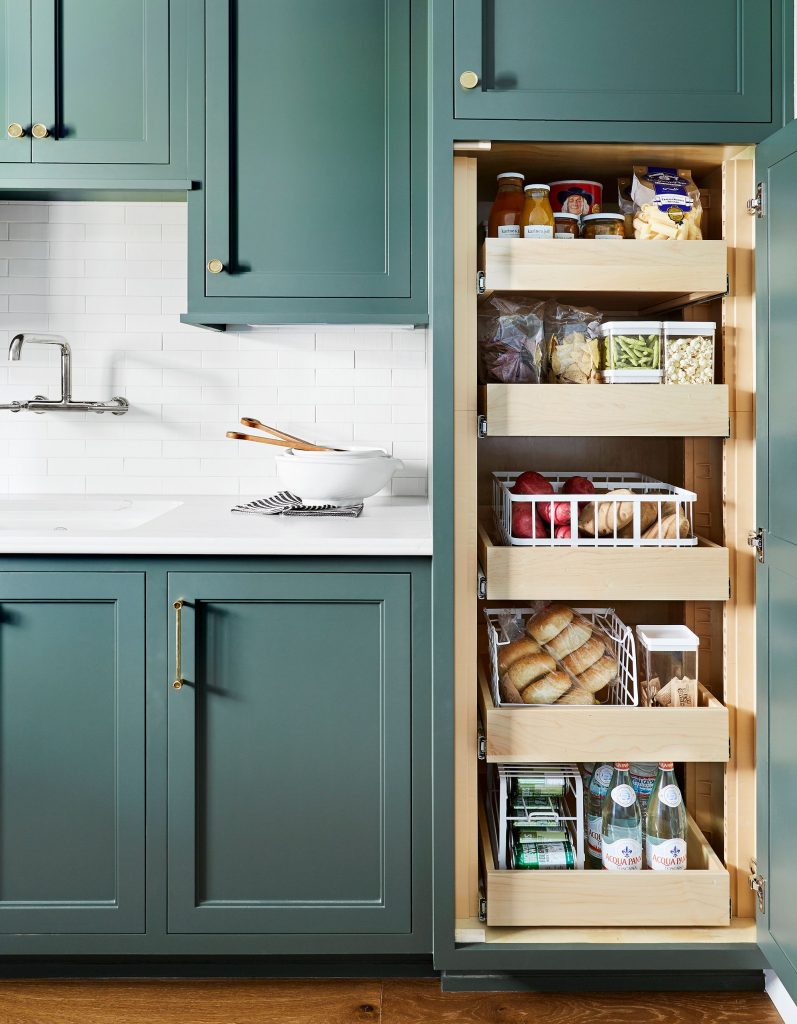
Image Credit: housebeautiful.com
31. Spruce up those cabinets
You do not have to be intimidated by large spaces have the best that life can offer. Instead, use high-end kitchen design details that utilize smaller spaces like a mini-fridge. Then use patterned tiles combined with gold-like accessories and make your minimalist kitchen a deluxe.
Read also – Best Small Kitchen Design Ideas
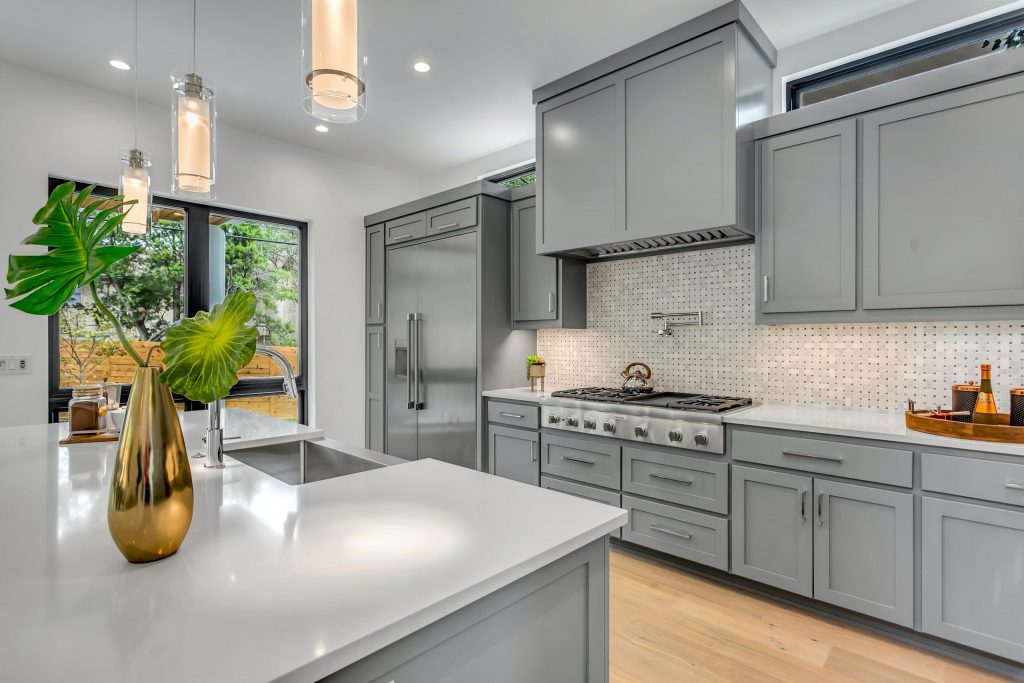
Image Credit: ridgetimes.co.za
32. Install a breakfast nook
If you are running on space for an eat-in kitchen, you can creatively fix a brightly colored wood countertop against a blank wall and add high-top chairs.
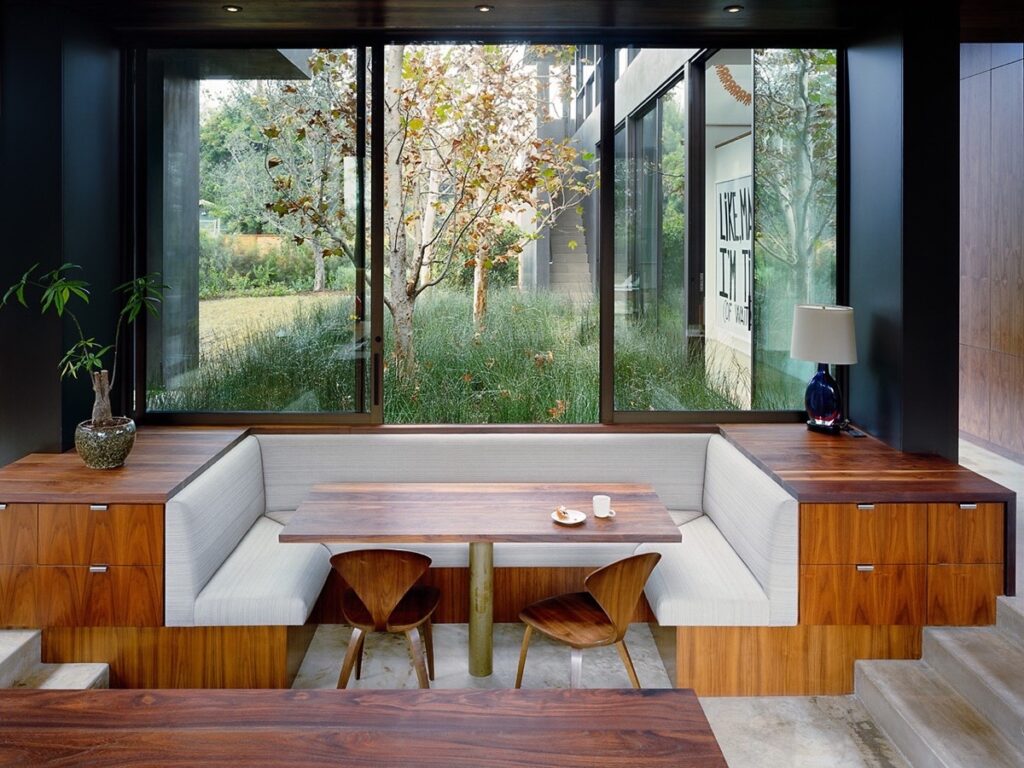
Image Credit: home-designing.com
33. Use a removable wall paper
Let your personality dominate the kitchen pace by adding your preferred removable wallpaper. Living in a rented apartment does not limit you to living your life in full. Add a designer touch while maintaining a refreshing appeal.
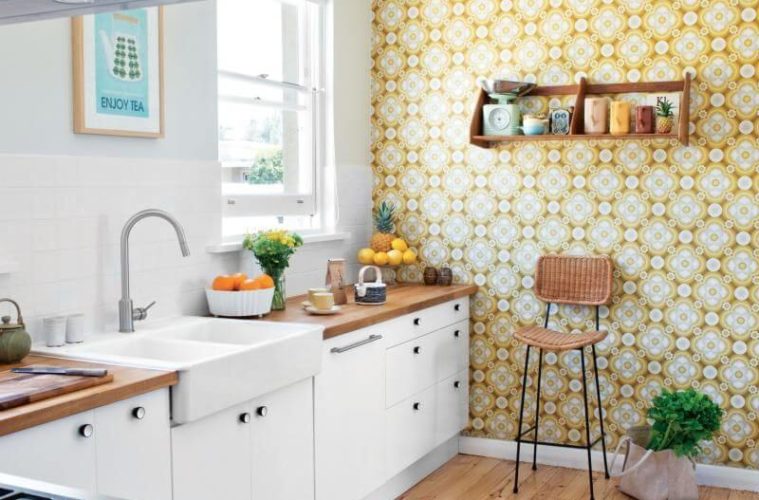
Image Credit: thearchitecturedesigns.com
Add vibrance and warmth to your kitchen with a beautiful rug. If you are short on space, a long runner can be used.
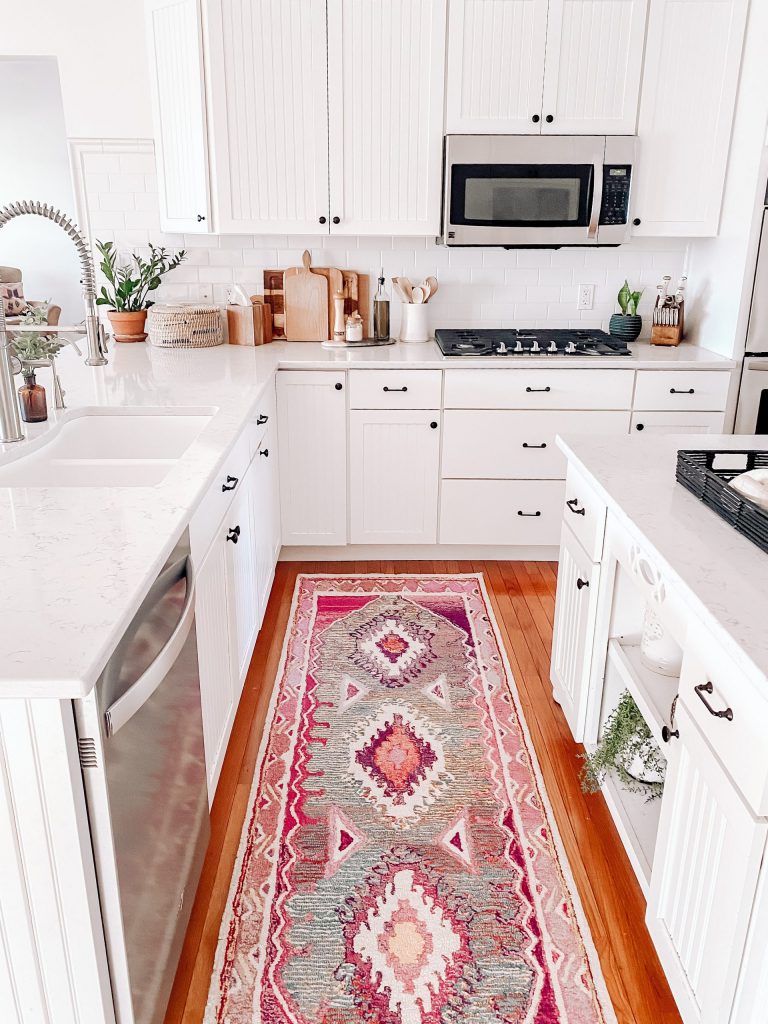
Image Credit: rugsusa.com
35. Pay attention to details
Smaller details like material use are key in designing small kitchens. Lighter wood finishes and paint colors work well to expand the perceived space of your kitchen. A smoky grey scheme paired with matte grey paint can be all that your kitchen space requires.
It can be paired with light-colored countertops and bar stools which will make your modern kitchen appear spacey and with better interior design.
Read also – 20 Common Kitchen Design Challenges
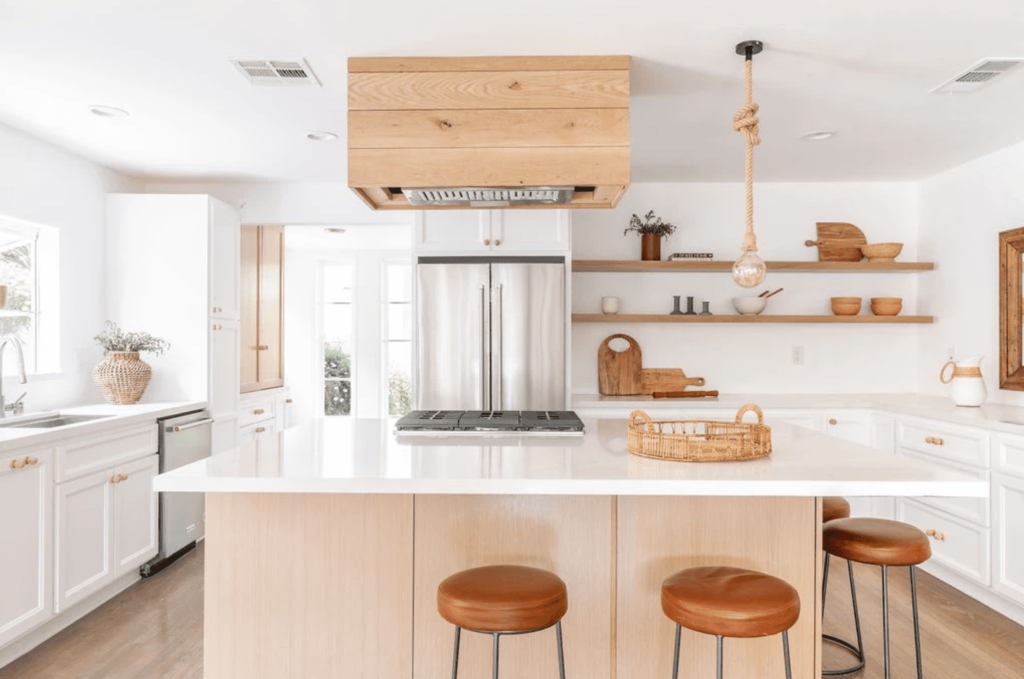
Image Credit: mydomaine.com
36. Promote calmness with mint green
Small kitchens can feel chaotic but painting them mint green promotes relaxation and calmness mimicking the organic green effect and giving you that space feel.
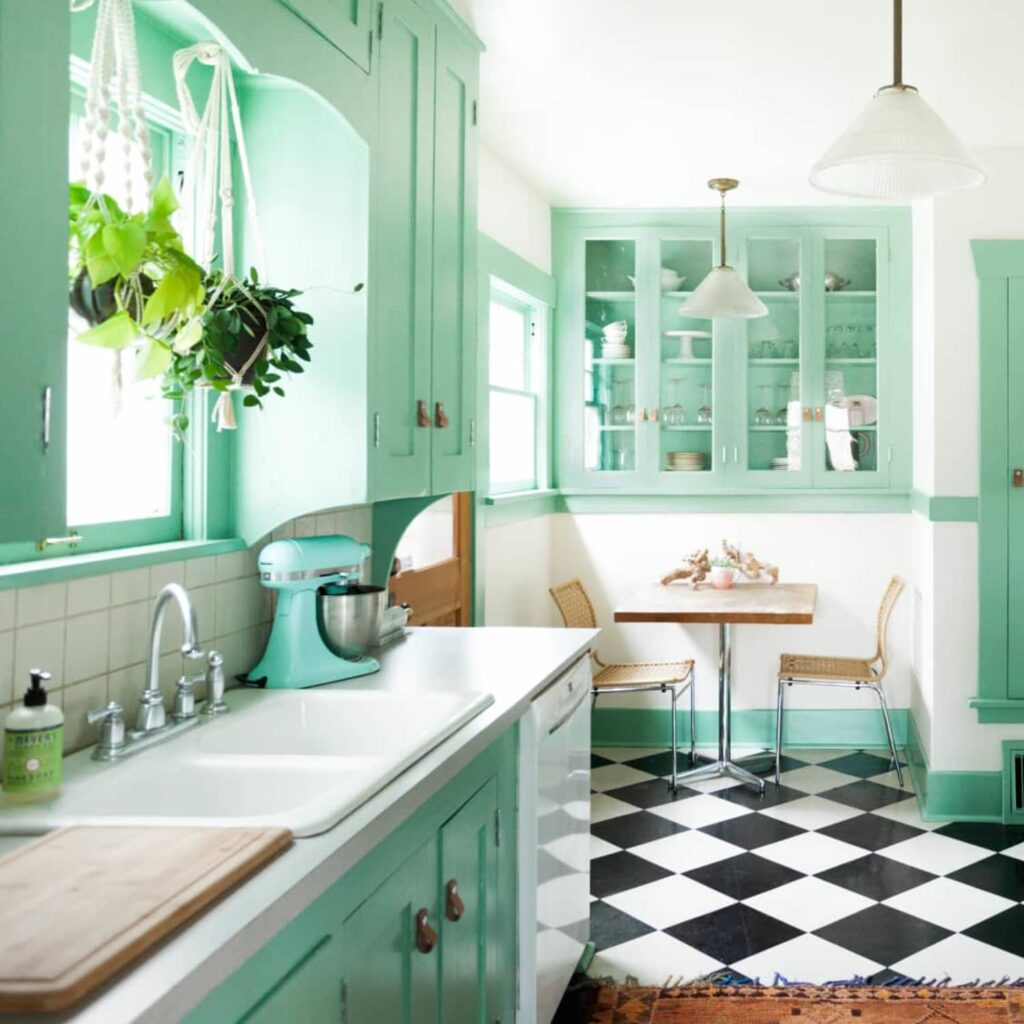
Image Credit: apartmenttherapy.com
37. Install floor-to-ceiling cabinetry
To avoid cluttering your countertops use high vertical cupboards as your storage space in your compact kitchen. Store the less frequently used items on higher cupboards while the frequently used at the bottom shelves.
However, ensure they are well aerated to keep off mildew and smells. The cupboard will enhance your working space in the kitchen.
Read also – 8 Best Indian Kitchen Design Ideas for Indian Homes
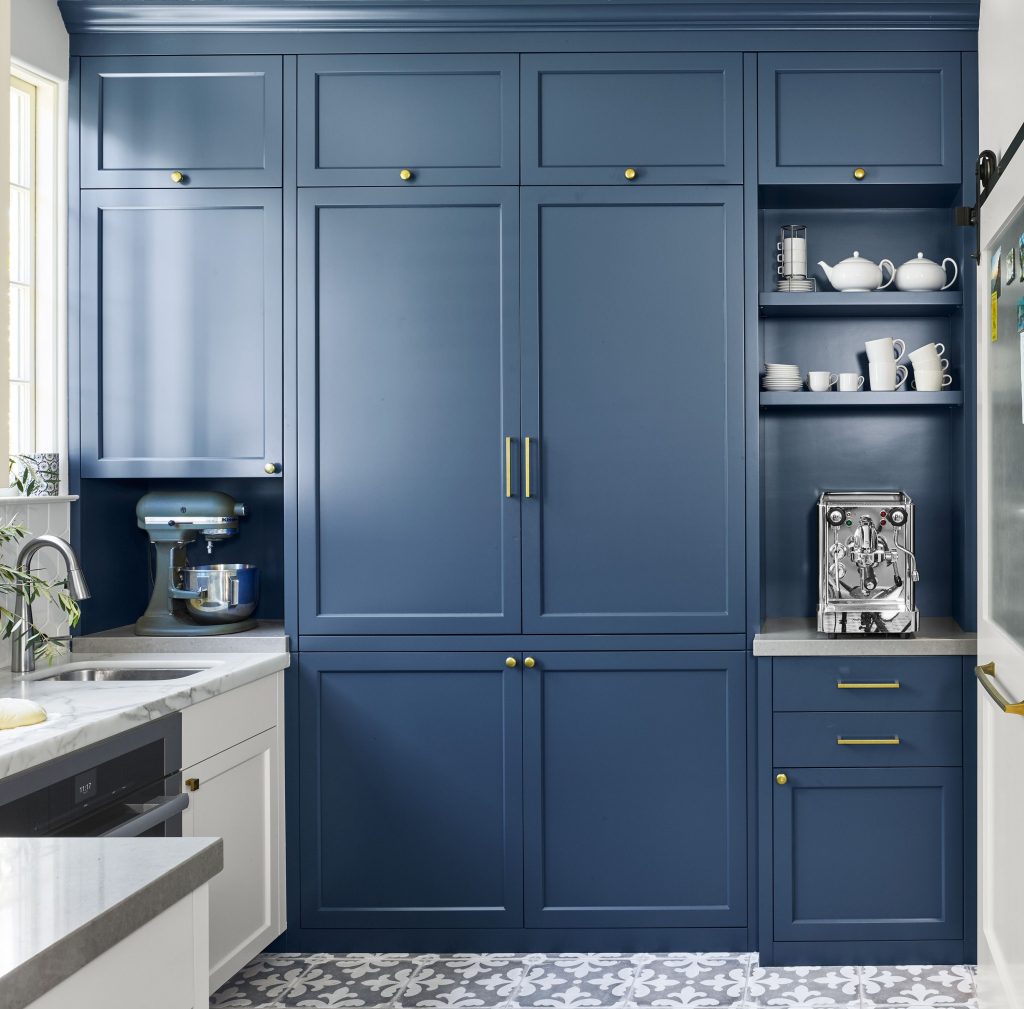
Image Credit: cabinetchic.com
38. Ensure cabinets are smooth, streamlined and modern
These are the defining elements of your spaces. Replacing heavy handles and knobs with pulls, sleek handles, tiny knobs, and magnetic strips will transform your kitchen into a chic look and will create more space.
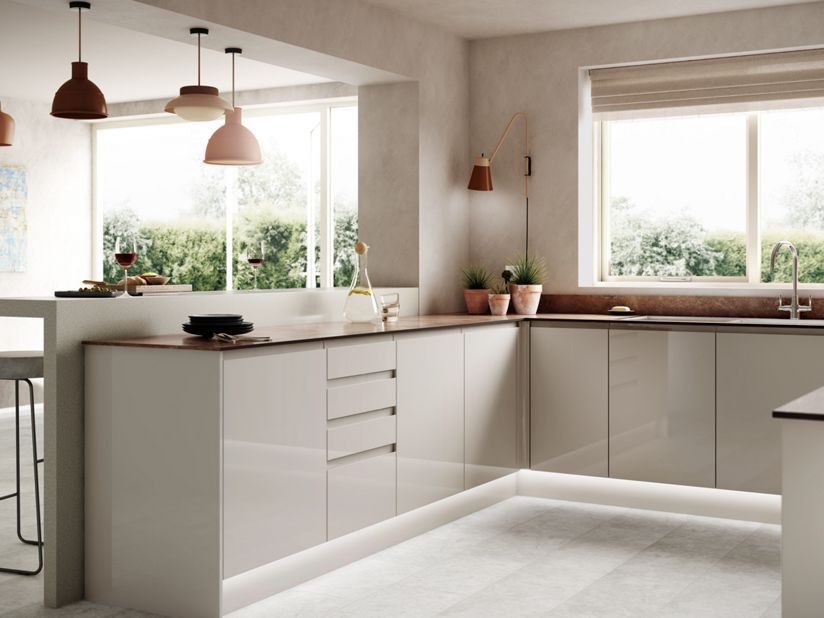
Image Credit: pinterest.com
39. Use more of open shelving
This not only adds space to store your items but gives an illusion of space and airs your kitchen avoiding molds growth. Count it as more of double duty.
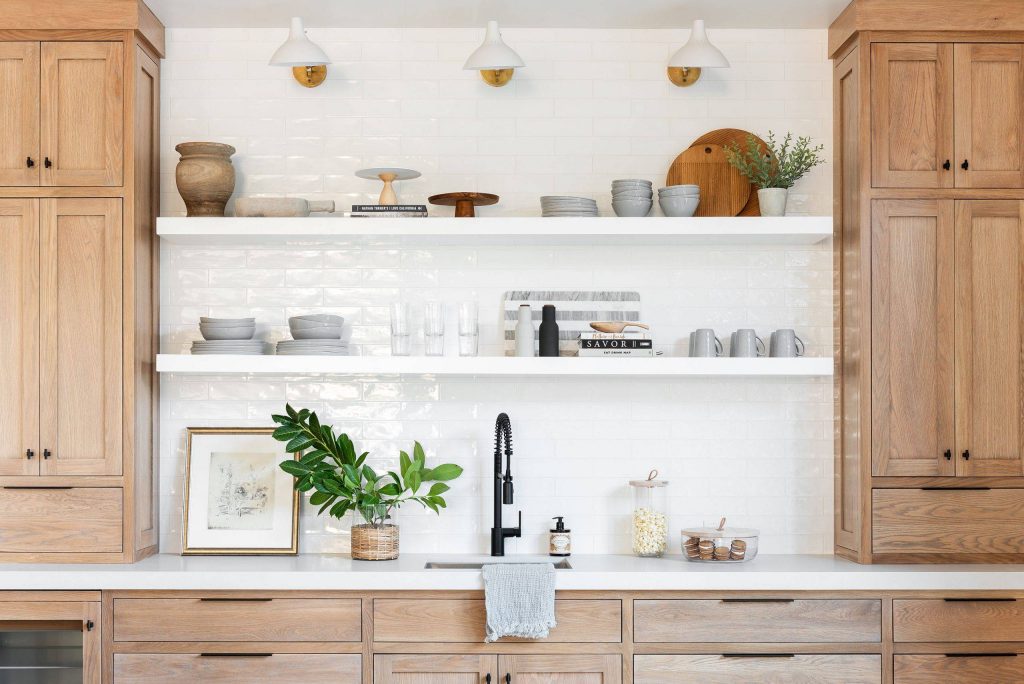
Image Credit: decoist.com
40. Include a dining corner and a bar
You are probably wondering how right? It’s simple, you can drag chairs or stools to the peninsula that divides your kitchen from the living room then add shelves above it and lay neatly your wine glasses and wine bottles.
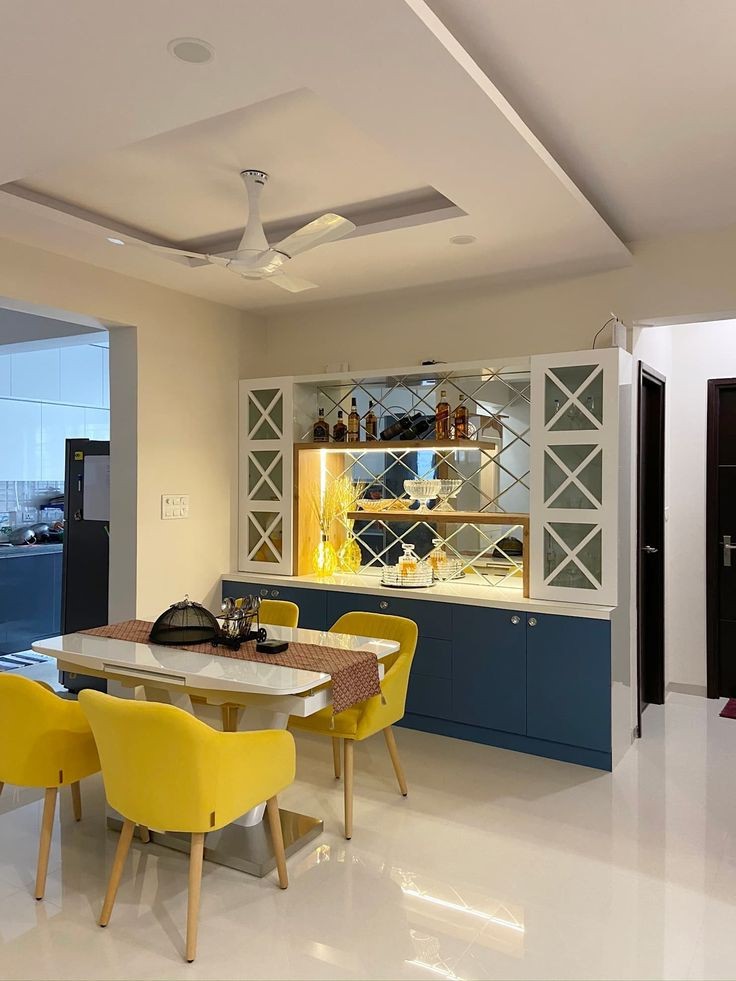
Image Credit: housing.com
41. Switch up what to store in your cupboards
Your storage area does not have to be used the way it was originally intended. A rack in a cupboard to hand towels for example can be used to hold pans and cooking pots with their lids in position. Let them color your top kitchen backsplash and have an organized kitchen look.
Read also – Top 22 Kitchen Design Trends
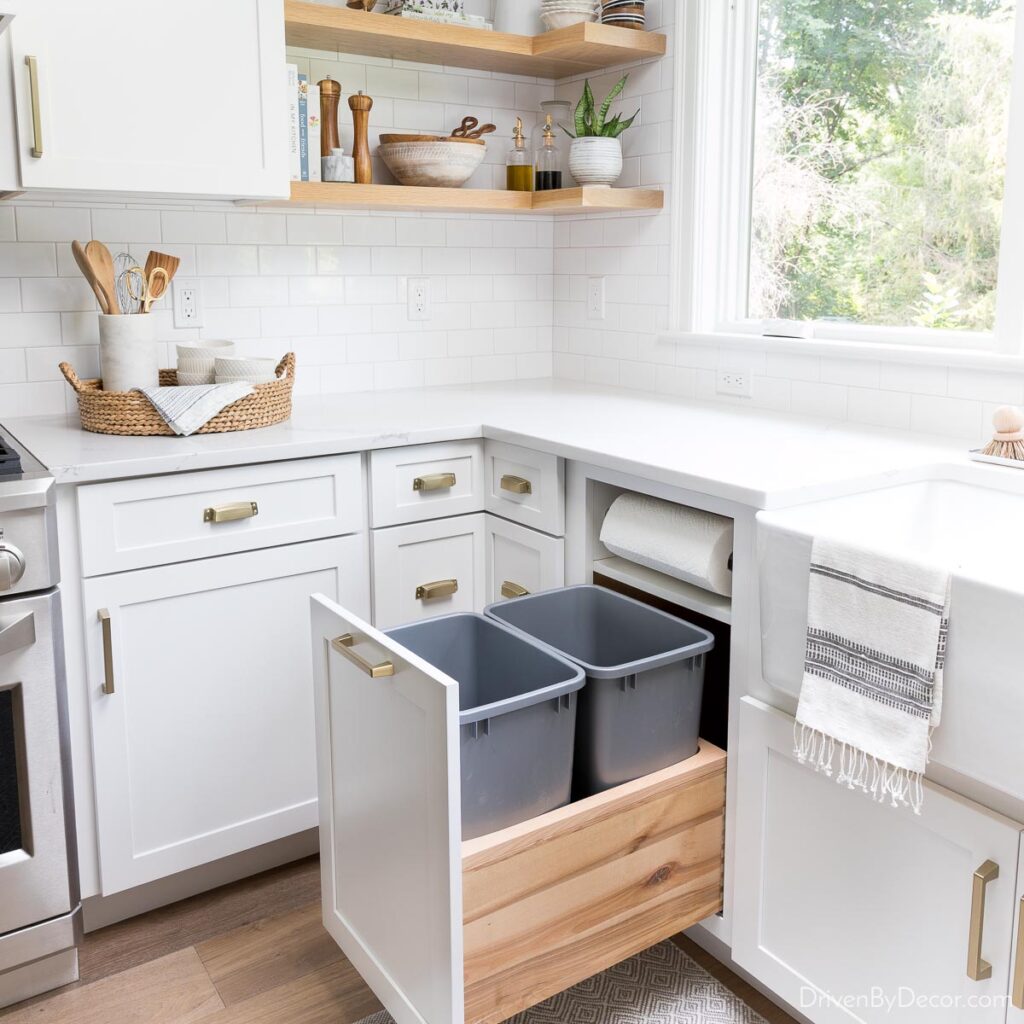
Image Credit: drivenbydecor.com
42. Install storage under benches
A breakfast nook bench takes up little space than chairs and can also be used to store seat cushions or less frequently used items like holiday table clothes.
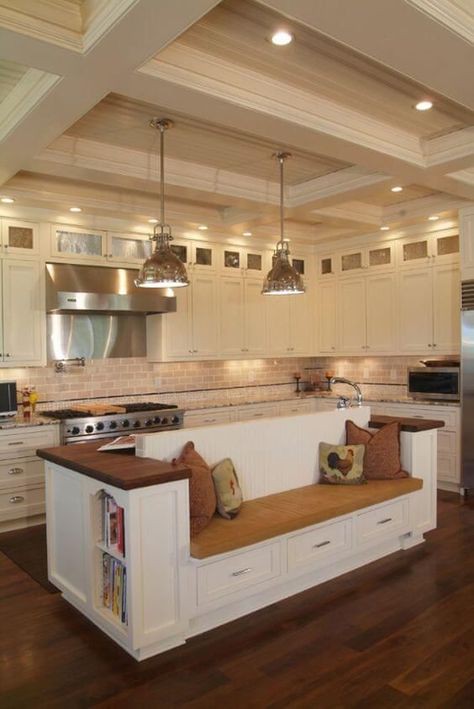
Image Credit: littleloveliesbyallison.com
43. Use awkward nooks for dining
An awkward DIY narrow nook can be used in the kitchen to comfortably hold about six people. The built-in benches are more efficient and more comfortable than chairs. They are also space-saving.
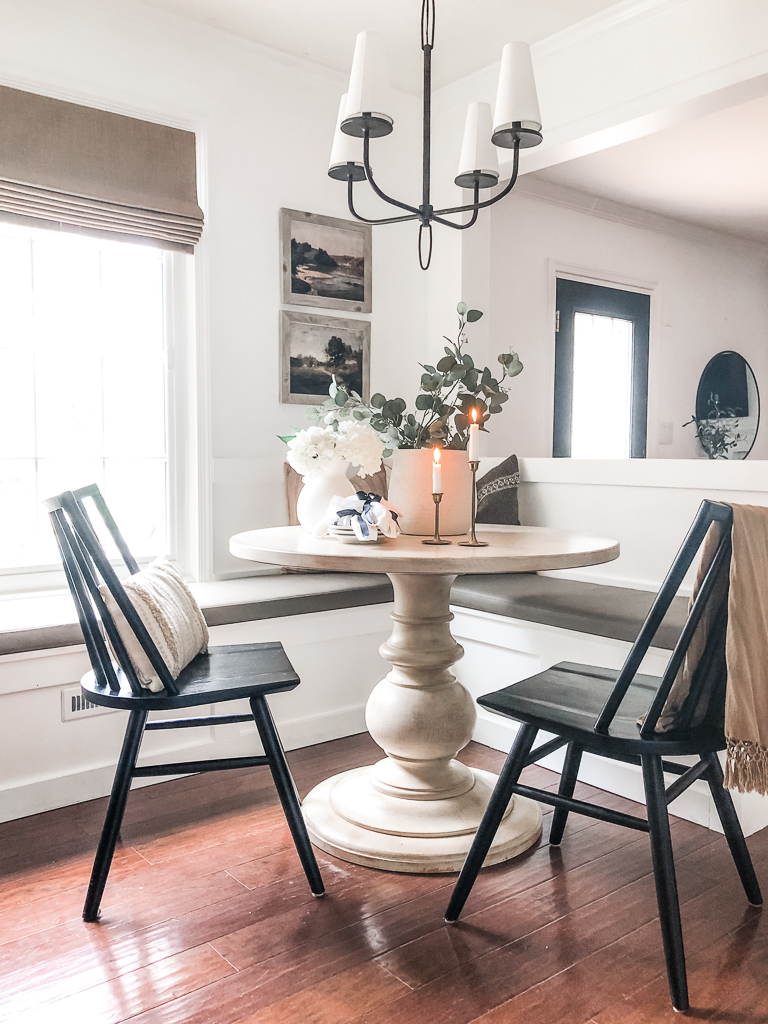
Image Credit: marlydice.com
44. Make use of your ceilings
Hang pots and pans from the ceiling. All you need to do is keep a step stool or a bar stool handy.
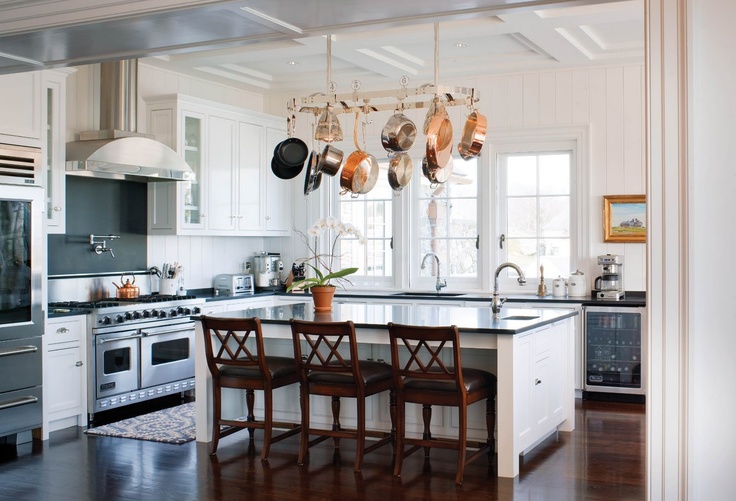
Image Credit: simplybeautifulkitchens.com
You can add a sculpture makeover to your kitchen to make it lively and artistic. You can also incorporate other small kitchen design ideas and artistic small kitchen layouts.
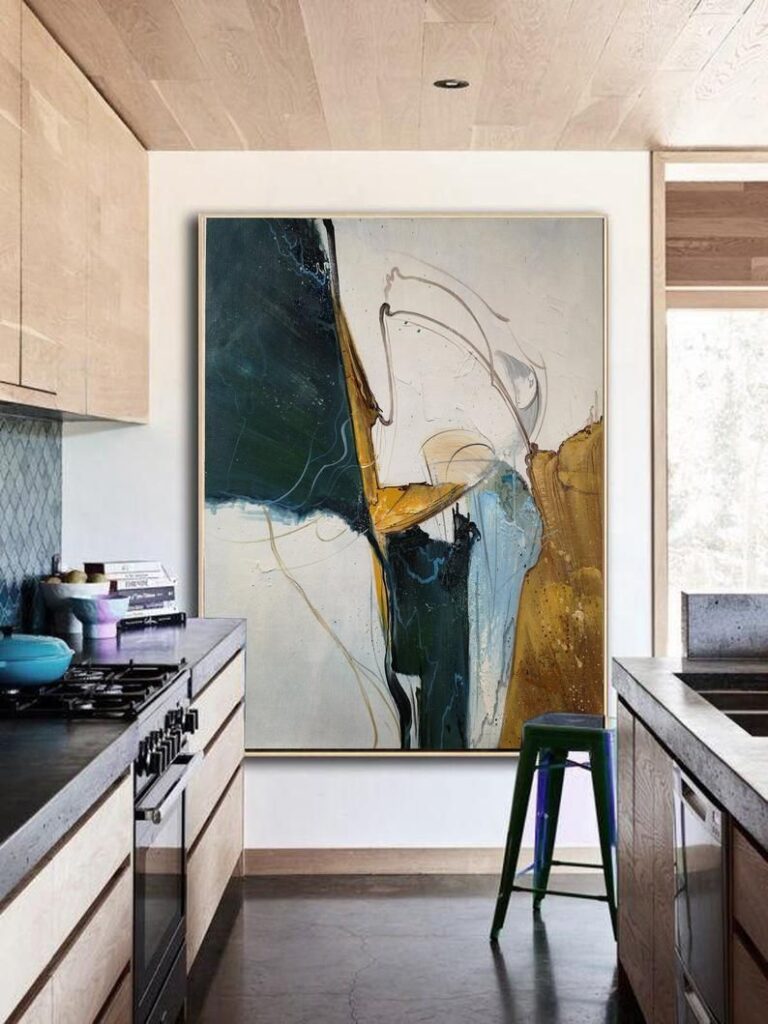
Image Credit: pinterest.com
Your cookery books do not need to be unkemptly stored, you can stash them up to the ceiling with the top most being the ones you have already mastered the art of cooking. You can always pull from the lowest easily rather than using a stool to get the ones at the top.
Read also – 21 Best Kitchen Counter Decor Ideas
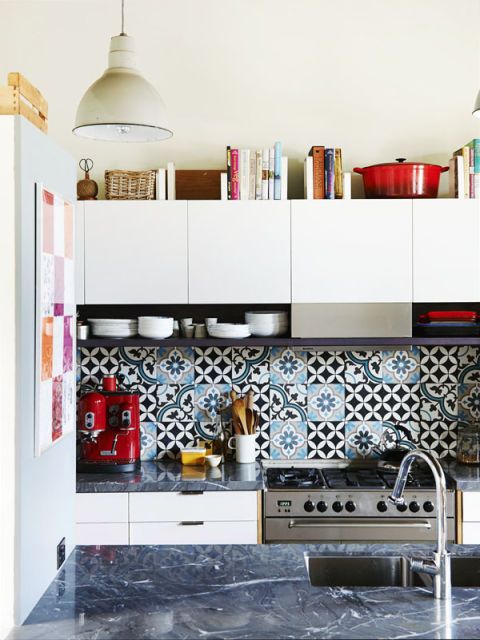
Image Credit: housebeautiful.com
A retro vibe with its checkboard tile work adds depth to your spaces making them chic and fabulous.
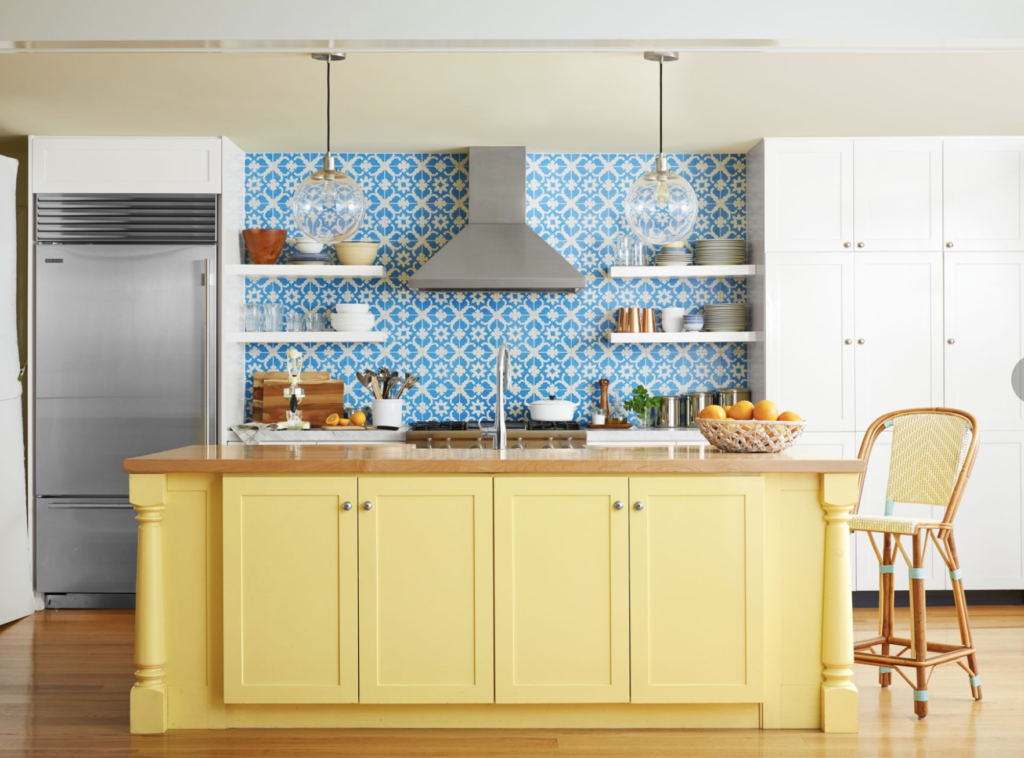
Image Credit: goodhousekeeping.com
Pops of orange infuse energy into a small kitchen design scheme. You can cover the ceilings and the walls in orange to reflect warmness and energy. Then let your stainless steel equipment do the decoration and reflection magic on your tile backsplash.
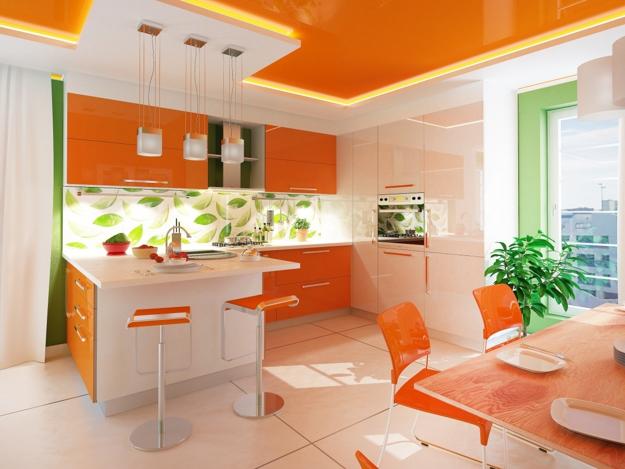
Image Credit: lushome.com
You can include vintage artwork to make it more appealing and complement the color scheme with your white kitchen or blue kitchen. your farmhouse kitchen can have more decorating ideas implemented in your cooking space and dining area by finding extra storage from your floating shelves to put the colorful vases.
Read also – 25 Space Saving Furniture Ideas for Your Small Homes
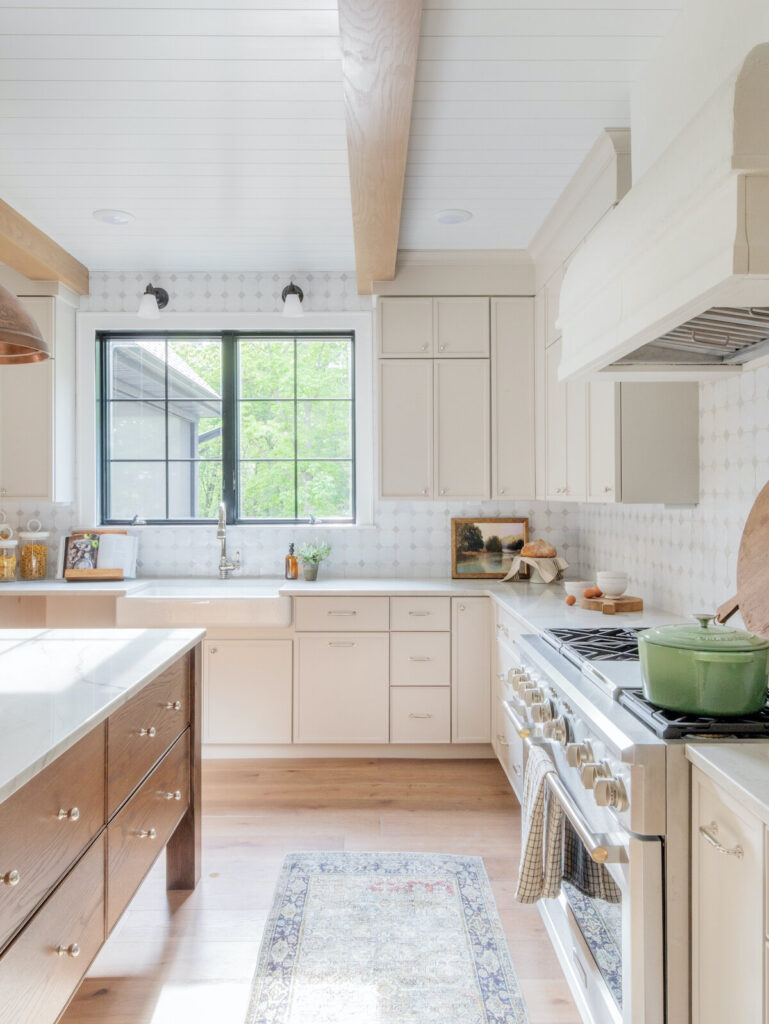
Image Credit: scoutandnimble.com
Large door panels can be integrated into the walls and millwork to conceal the small space when necessary in a tiny kitchen. Having a kitchen remodel can create space for your kitchen table and you can add more kitchen storage ideas with an open plan for your marble countertops.
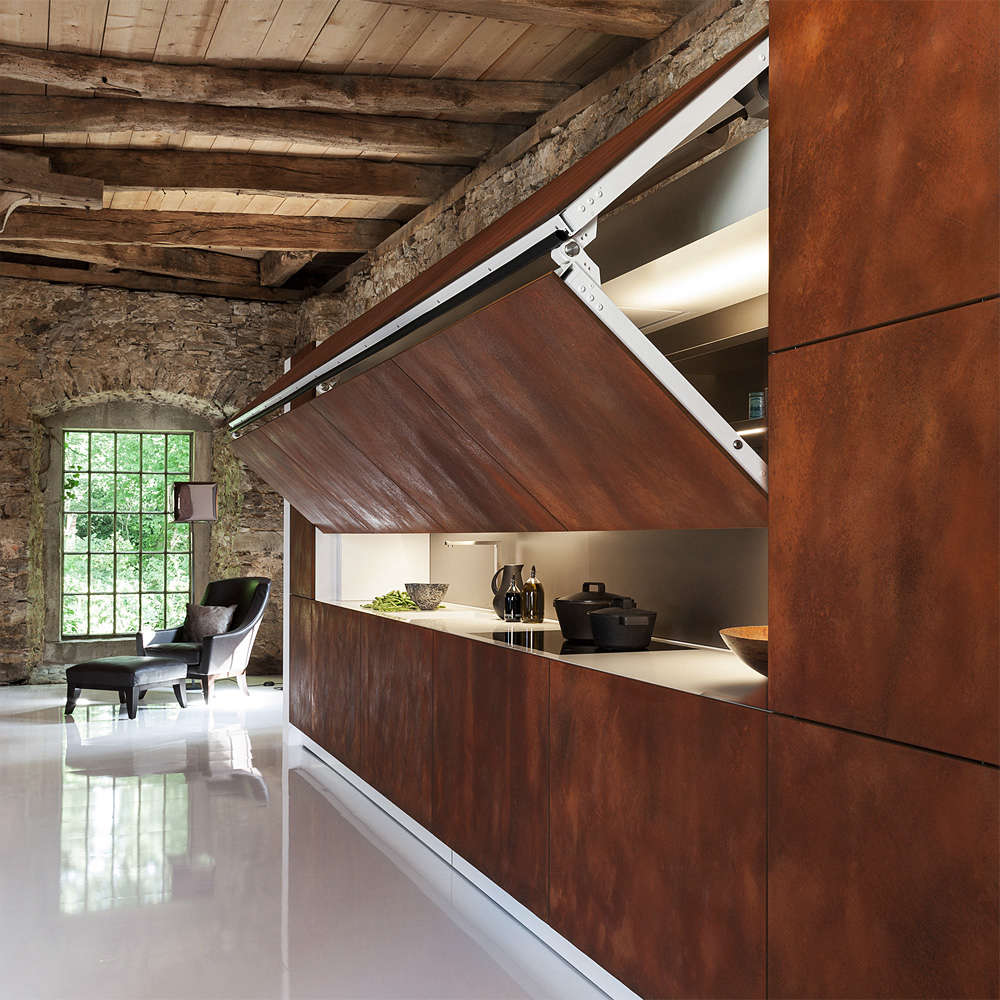
Image Credit: remodelista.com
Hanging your mugs is one of the design ideas that do a dual job in your kitchen by freeing up space and bringing a decorative accent. You can install a rack under your cabinets or set a mug tree on your counter. You can also mount the rack on the wall for a grand statement in your gallery kitchen.
Read also – 10 Small House Design Ideas
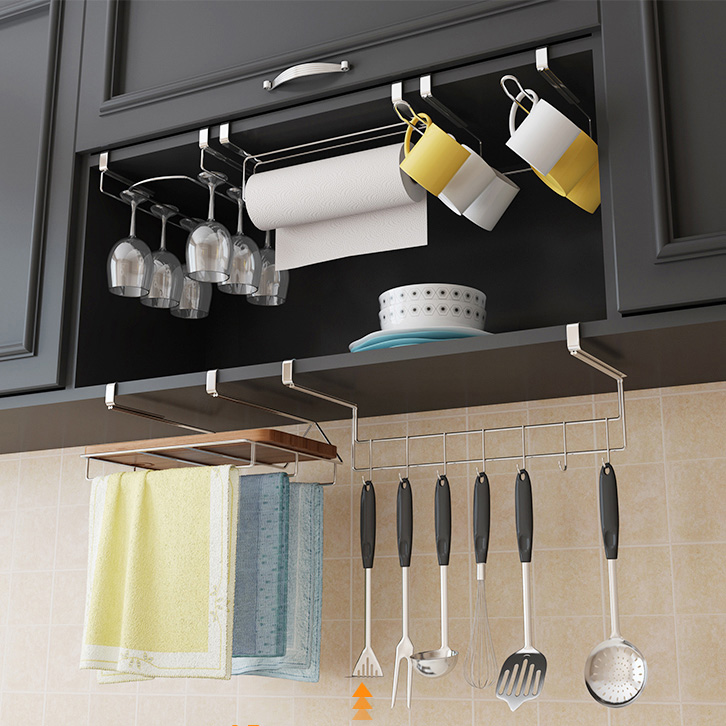
Image Credit: alibaba.com
A small kitchen will require you to think out of the box to glamourize your kitchen. Proper cabinetry and installation of hooks will go a long way in providing more space in your kitchen cabinets for your galley kitchen. Natural light for your open plan in your workspace can be reflected by your subway tiles. Wood floors also make a small kitchen warmer.
Adding artwork and plants will brighten and make your kitchen a visual interest to behold. Hanging your mugs and pots is a great way to display your beautiful pieces and style plus free up spaces on the open shelves. Maintaining a color palette is also essential to avoid over-coloring your kitchen. Keep it simple yet elegant with the color hues and make your kitchen feel glamorous.

