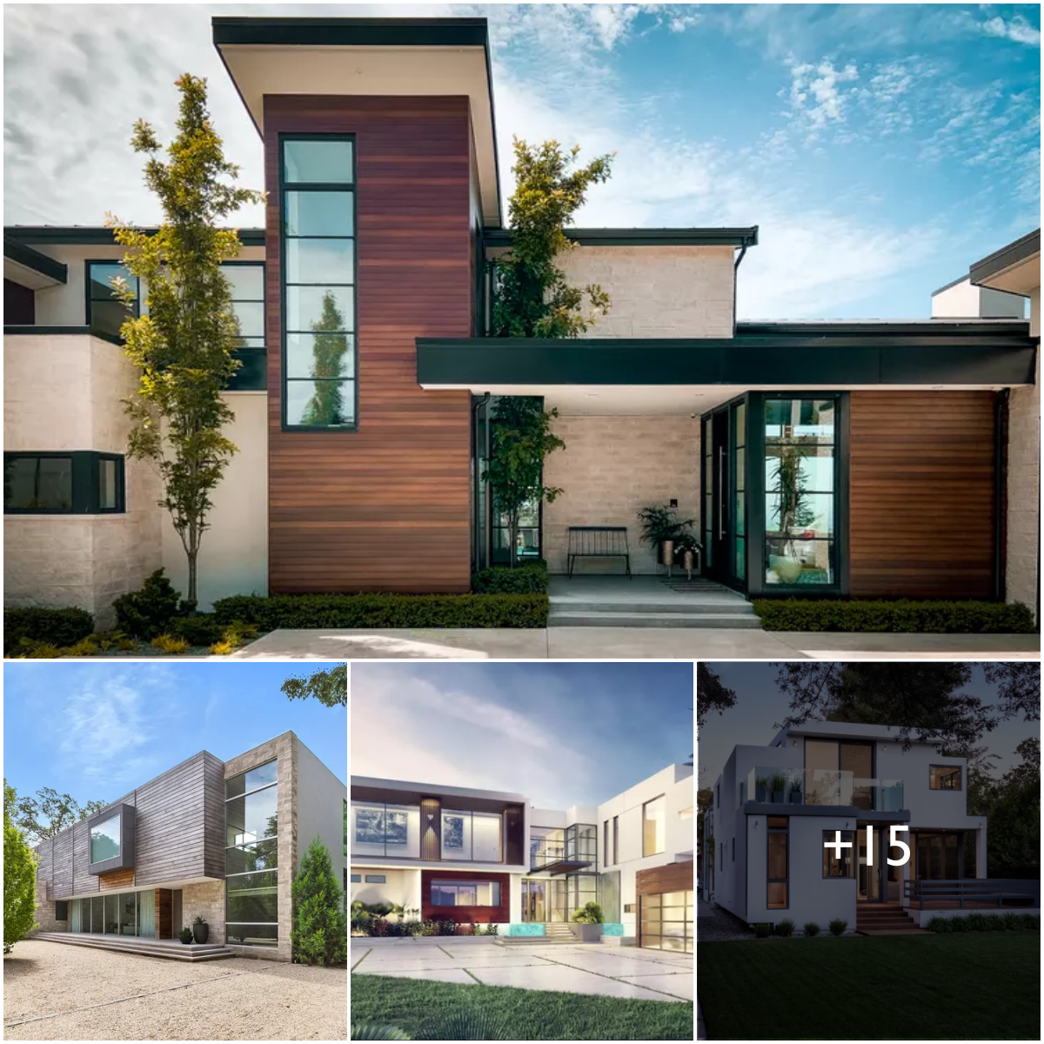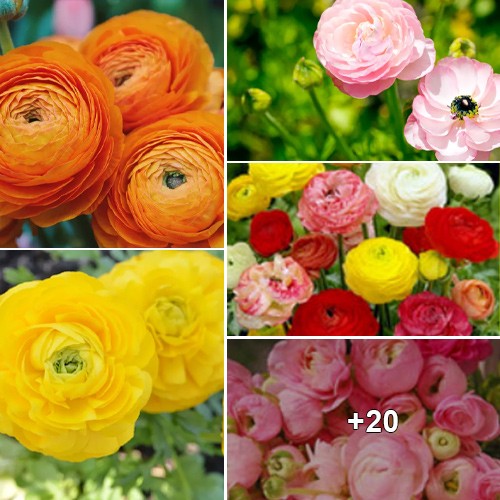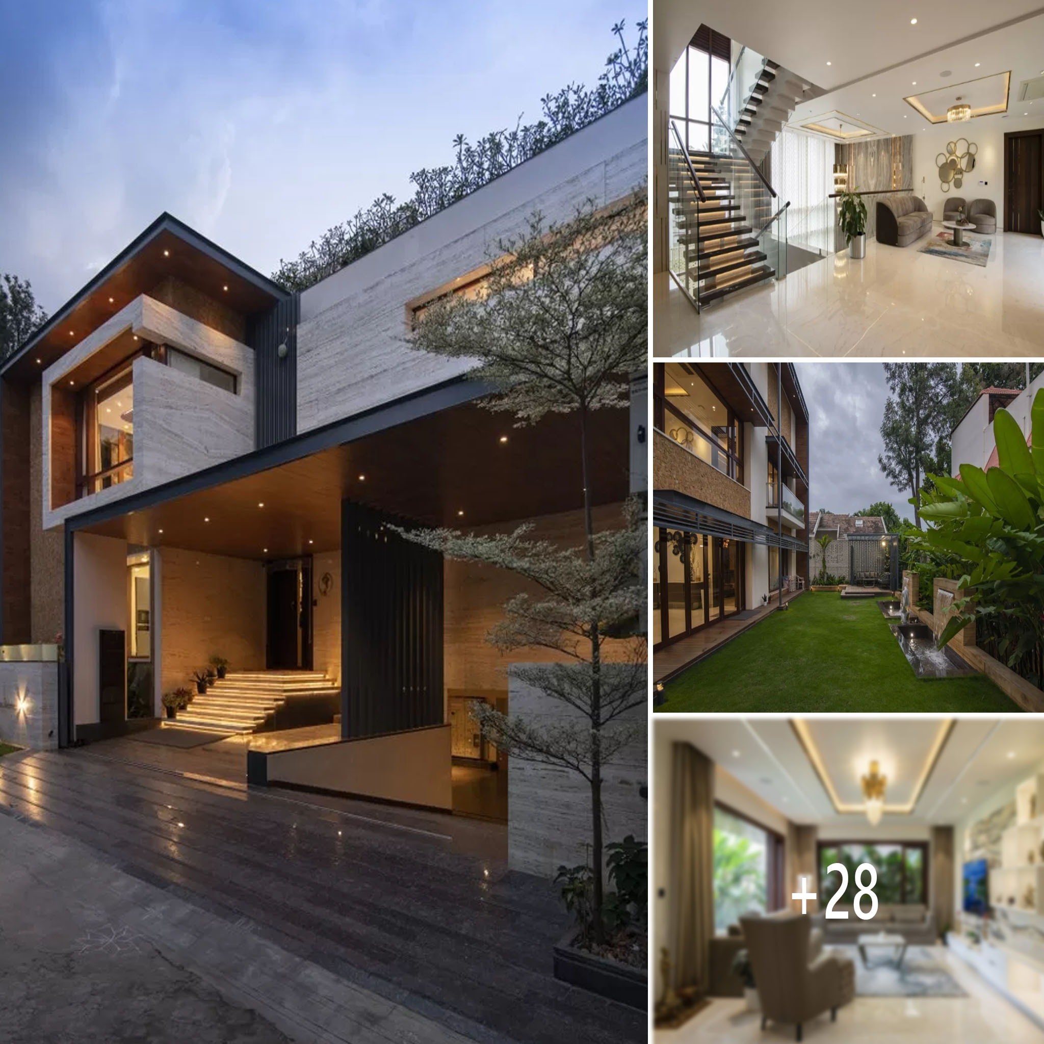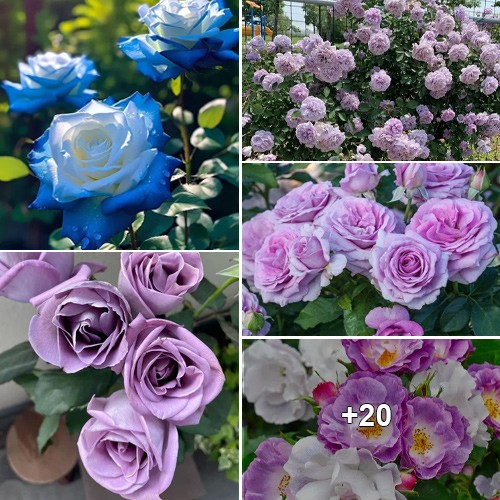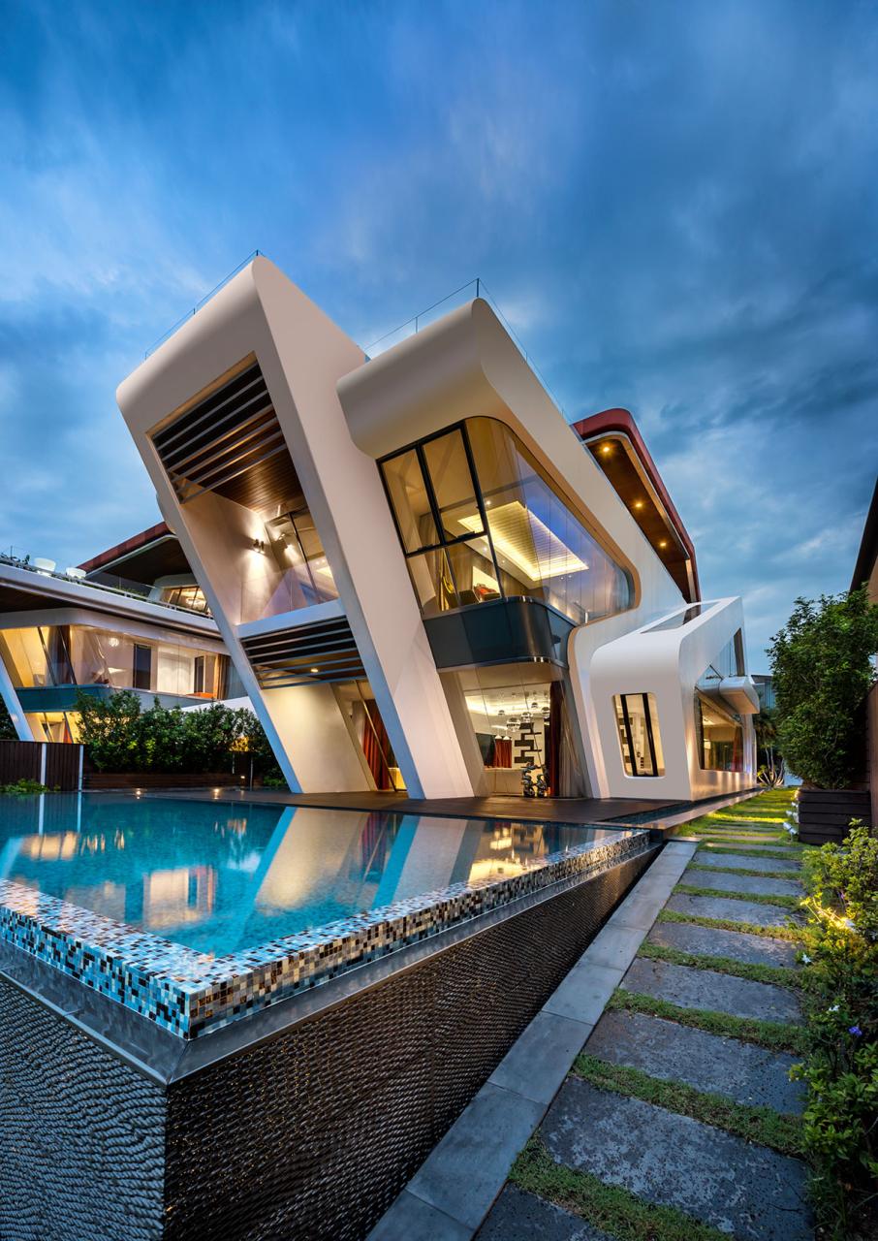
- 27 |
- Visualizer: Mercurio Design Lab
This amazing concept pulls the entire house into a dramatic lean over its own pool area.
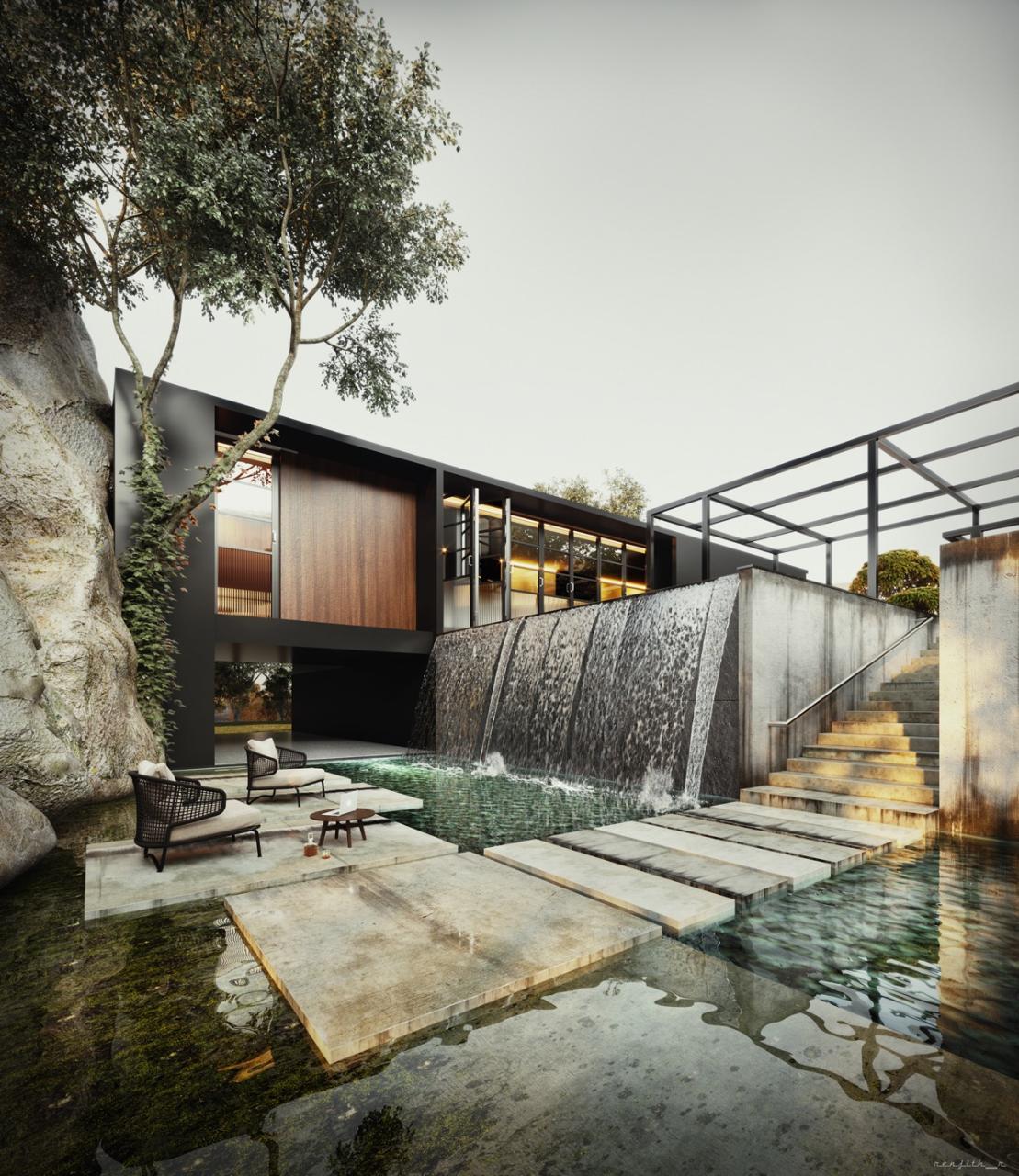
- 28 |
- Visualizer: Renjith R
Ebony black and dark walnut volumes wedge against a rugged rock face. A man-made waterfall sets the soundtrack.
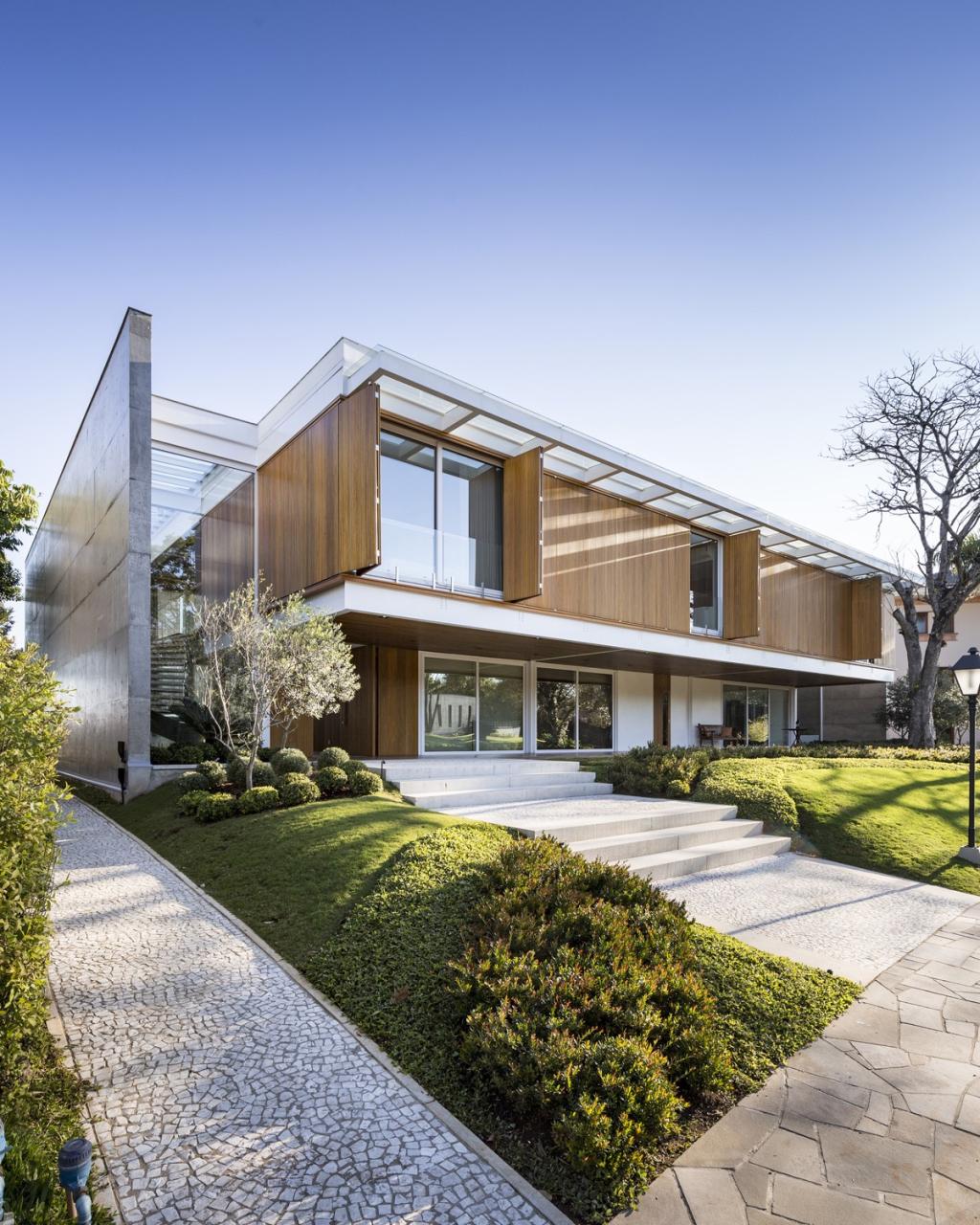
- 29 |
- Architect: Hype Studio
Peekaboo. Wooden shutters can either open up this house, or put on its armour.
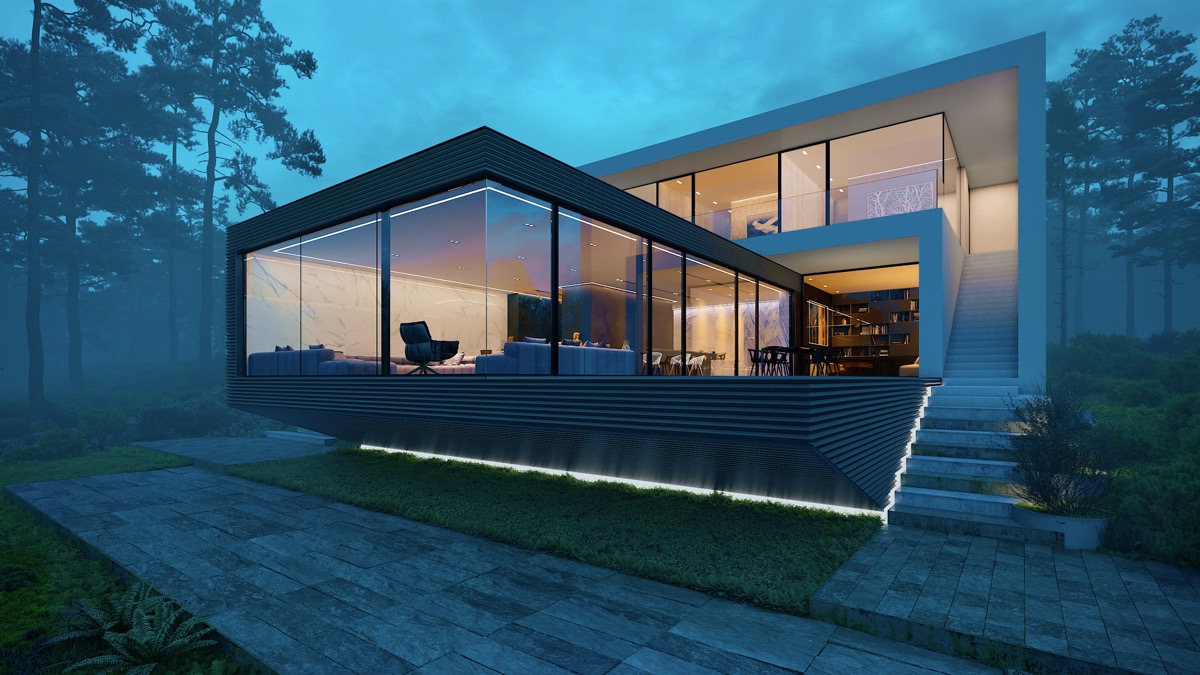
- 30 |
- Visualizer: Alexandar Zhidkov
Pushing the envelope, this outstretched living space teeters on a wedge.
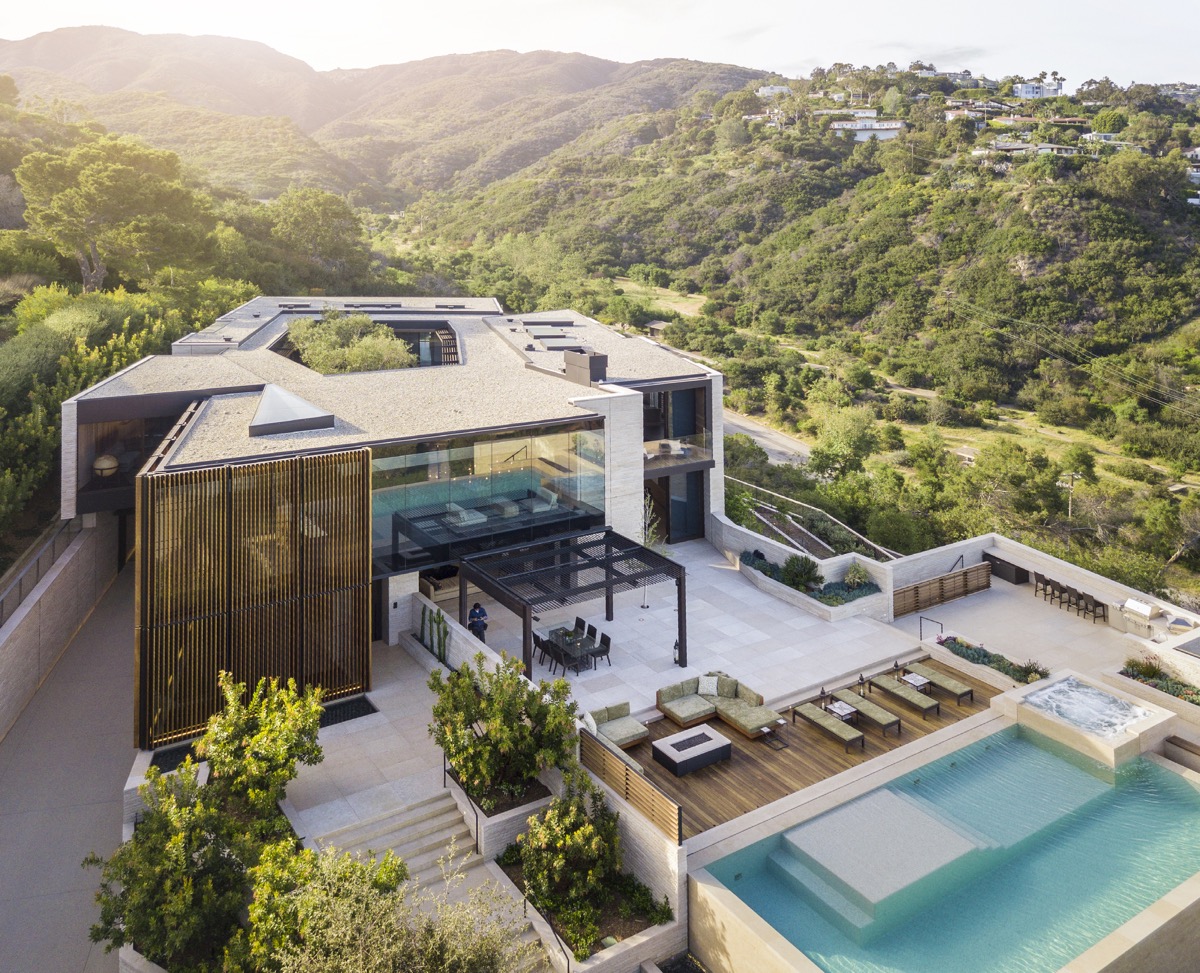
- 31 |
- Architect: ShubinDonaldson
Colossal and concealing a courtyard, fully touring this home could take quite a while.
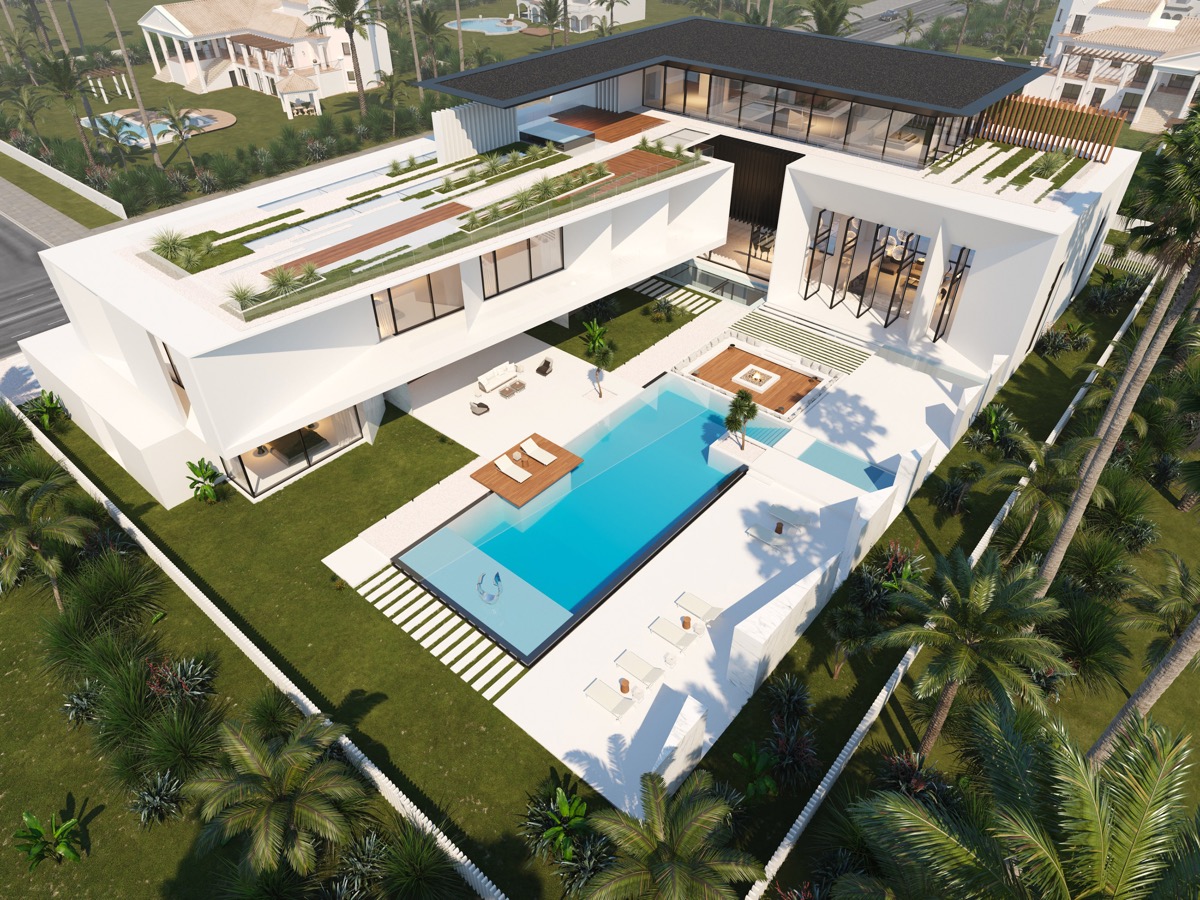
- 32 |
- Visualizer: Ruslan Latypov
Neat as a pin, white, wood and greenery slice around each other to form multi level decks and living spaces.
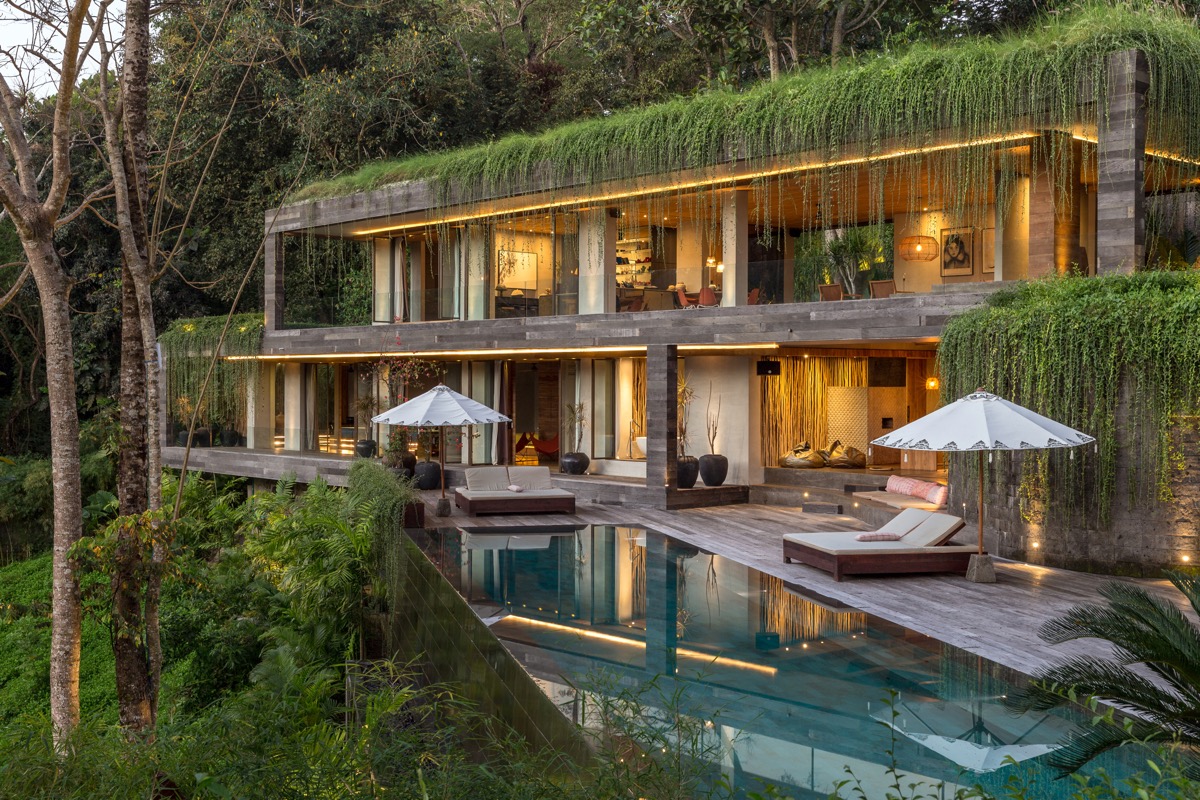
- 33 |
- Photographer: Daniel Koh
Vines reclaim the forest atop a structure of stone columns, wooden decks and glowing light.
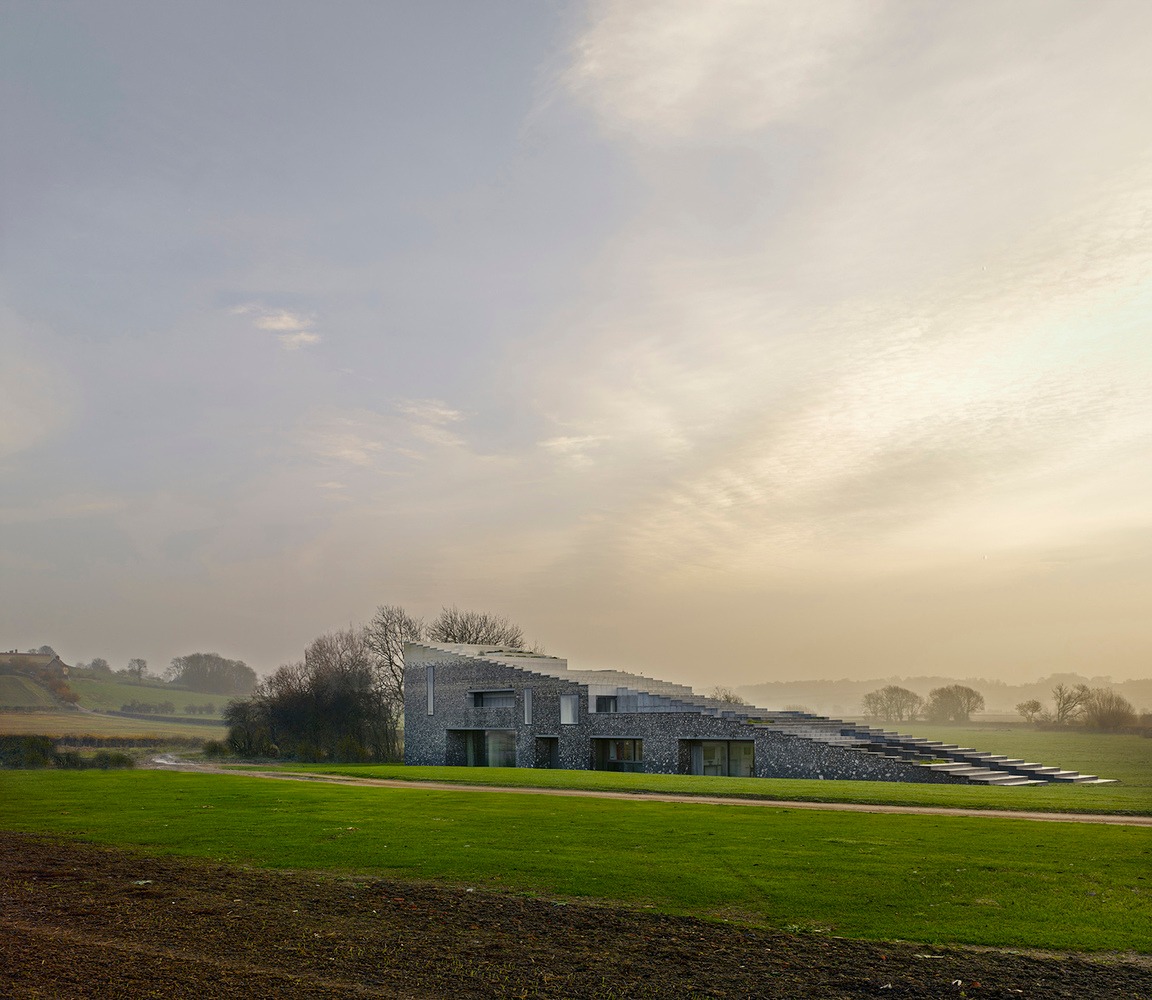
- 34 |
- Visualizer: Skene Catling de la Peña
Named Britain’s House of the Year by the Royal Institute of British Architects, the Flint House adapts to its landscape with an extraordinary stepped profile and a rugged material composition. More images here.
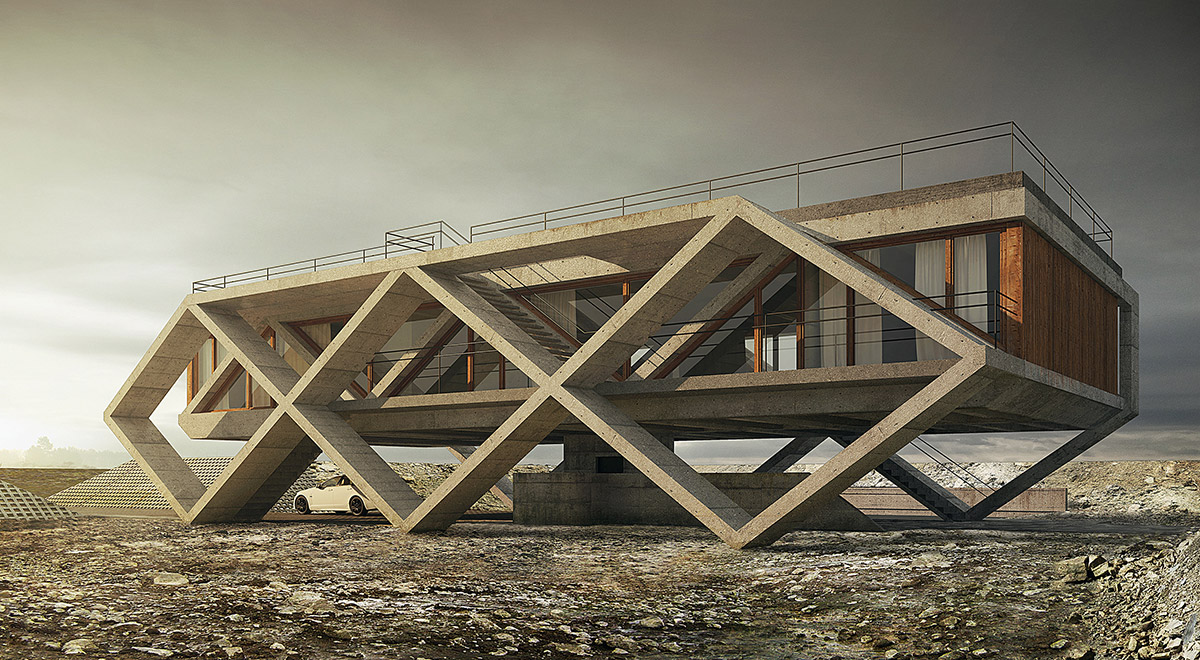
- 35 |
- Visualizer: Adam Spychała
This brutalist house exterior is elevated on a remarkable concertina base. Warm wood panelling peeks out of the concrete diamonds.
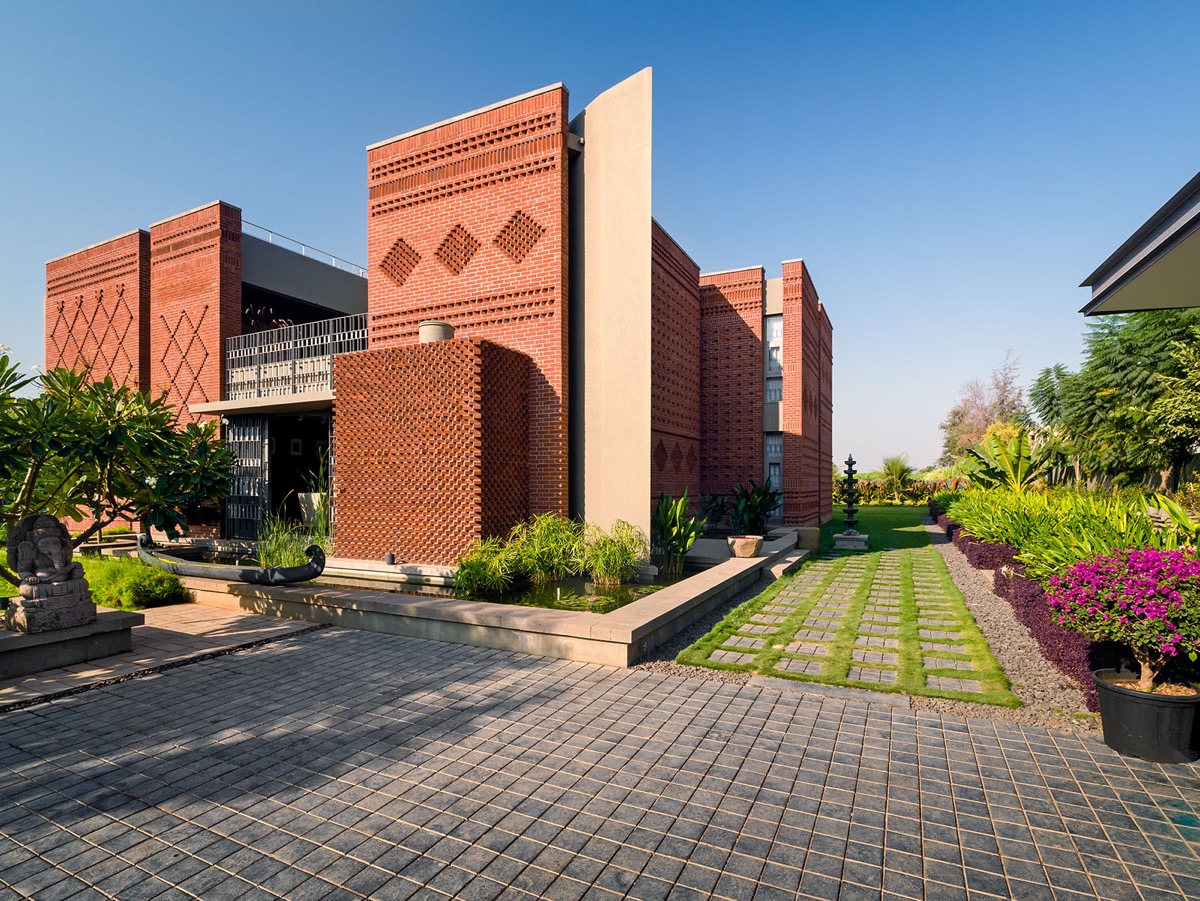
- 36 |
- Architect: Studio Hu’mane
Not all modern exteriors have to be concrete/white/stone. Traditional red brick is still in business.
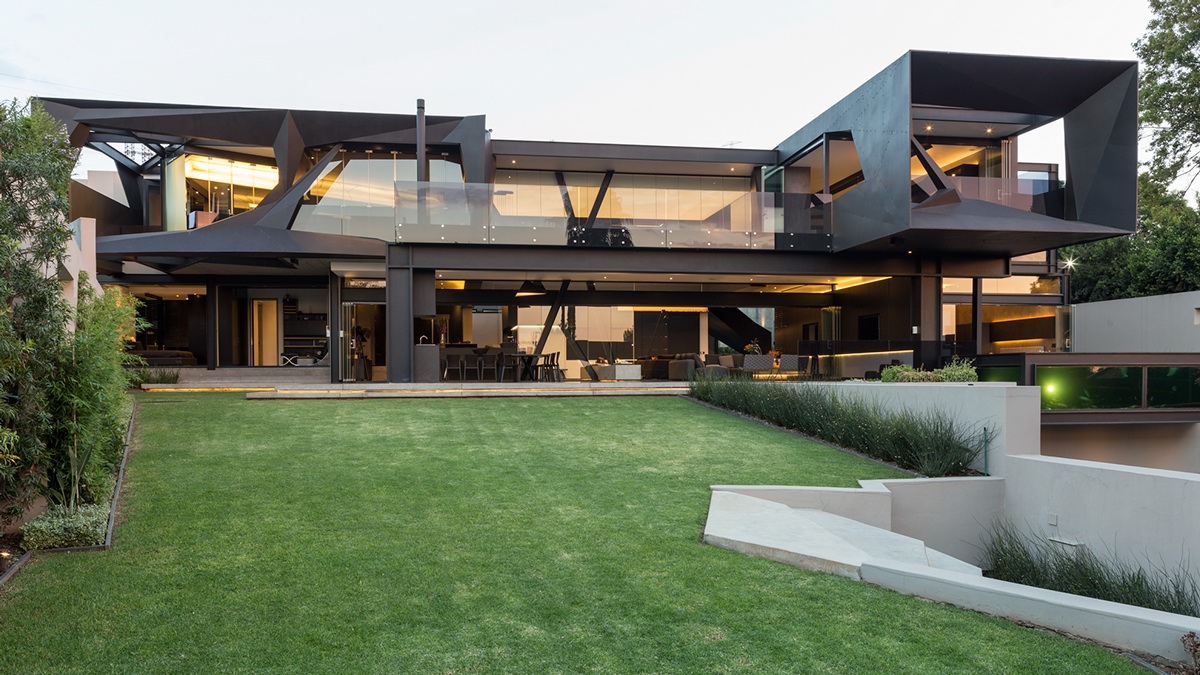
- 37 |
- Visualizer: Nico van der Meulen Architects
A sculptural house exterior of morphed steel maintains a sense of open simplicity. More of this here.
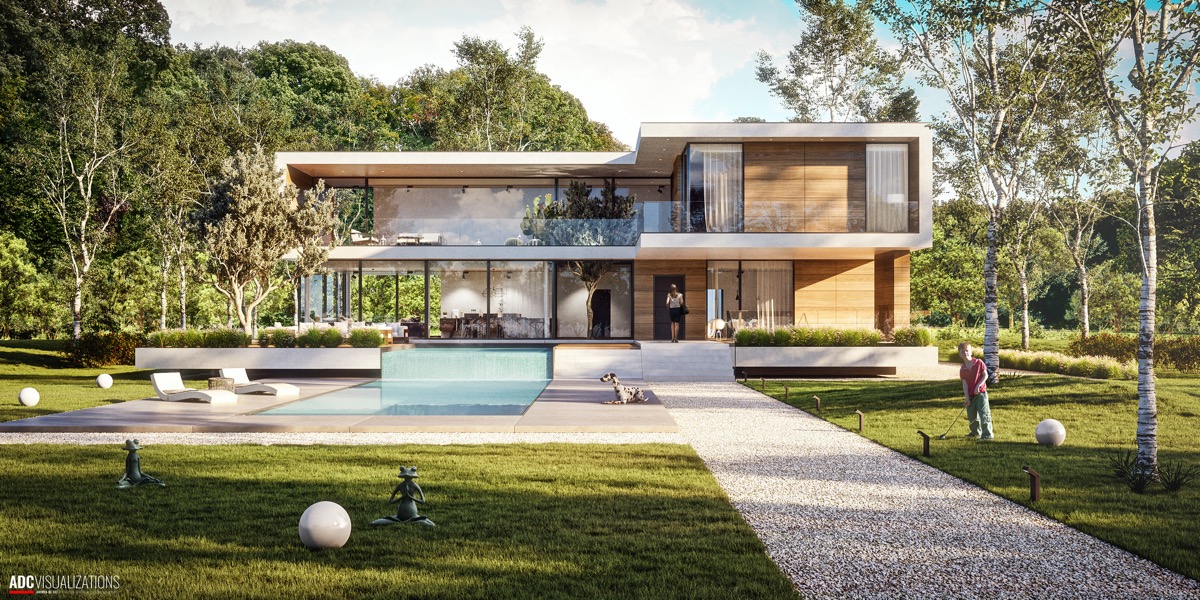
- 38 |
- Visualizer: Andrea De Cet
The pool beats a blue carpet to the front of this house, where we glimpse a tree growing through the living room ceiling.
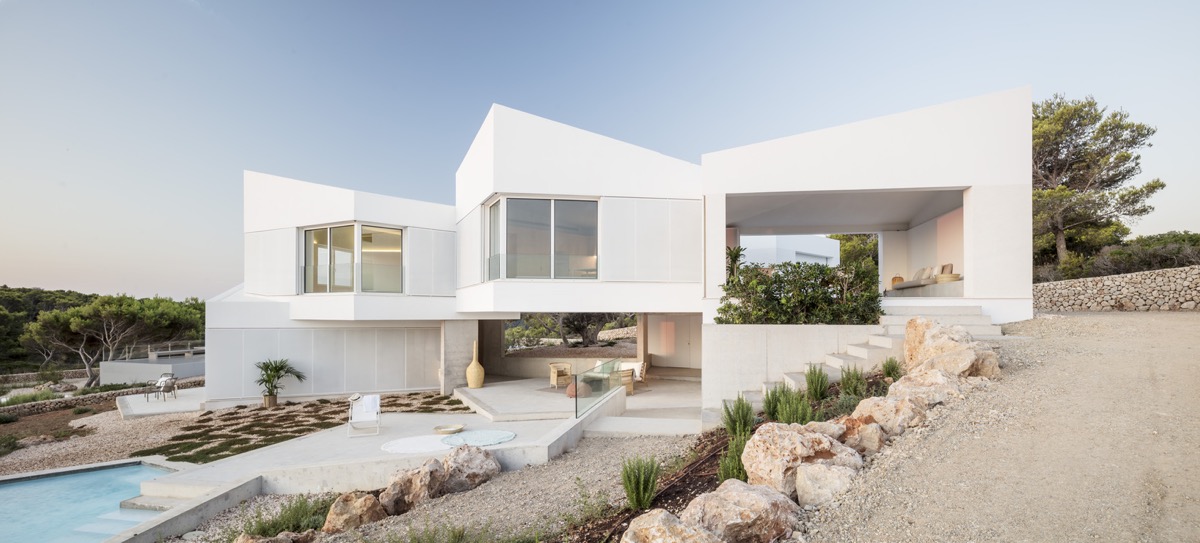
- 39 |
- Visualizer: Nomo Studio
Like sails on a boat, crisp white volumes appear to turn in the open breeze.
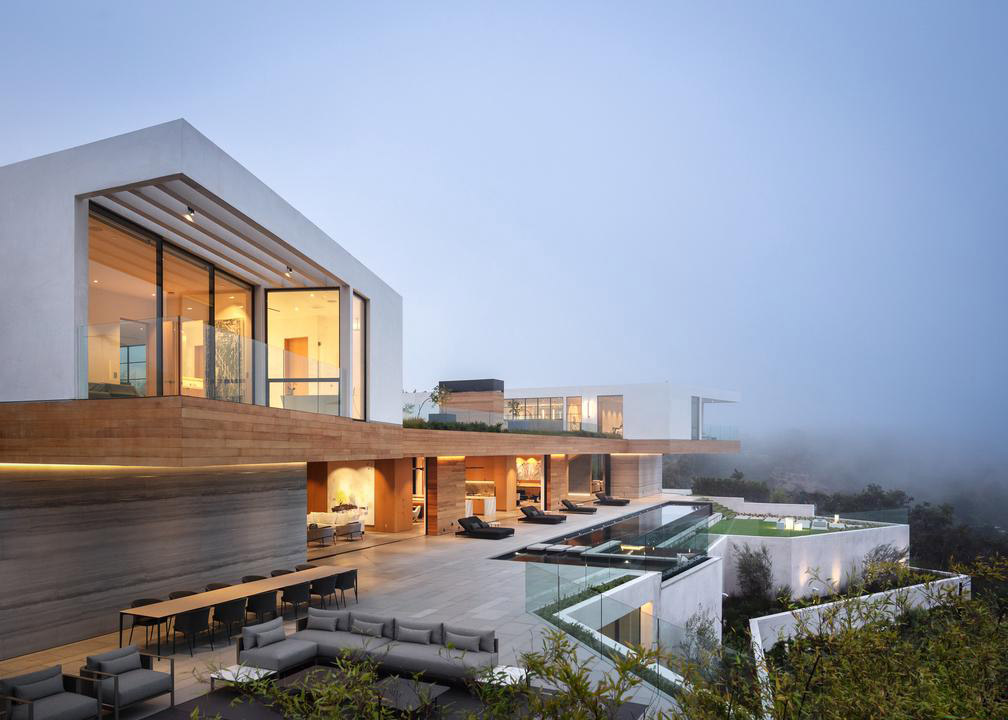
- 40 |
- Architect: Walker Workshop
Glass balustrades disappear so that two layers of vast terraces can drink in the setting. More images here.

