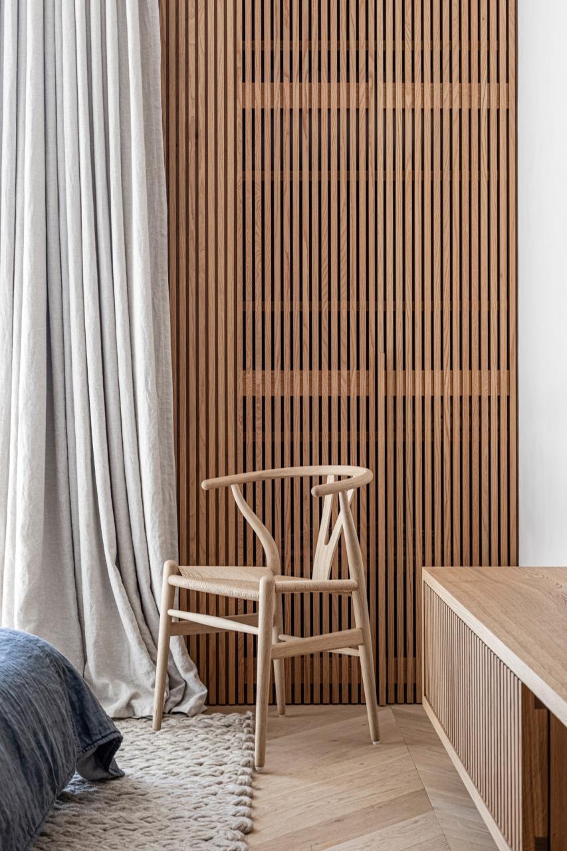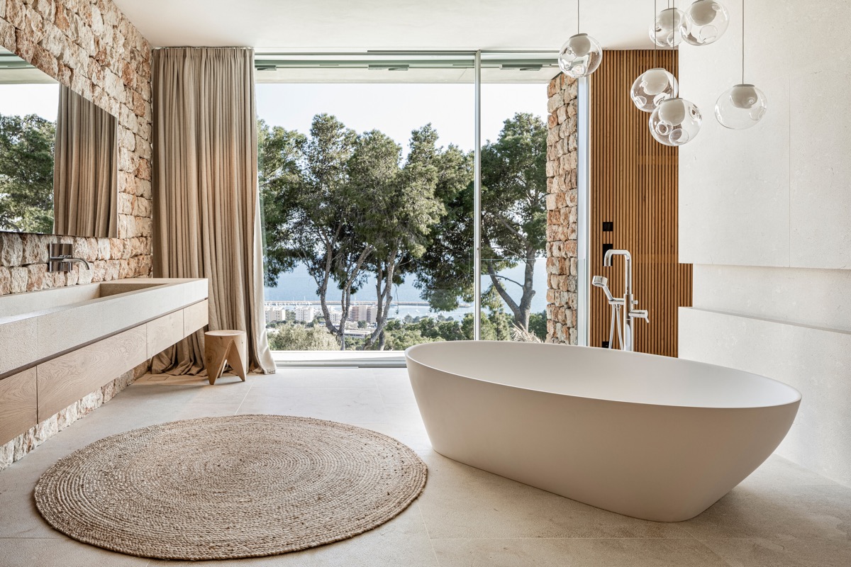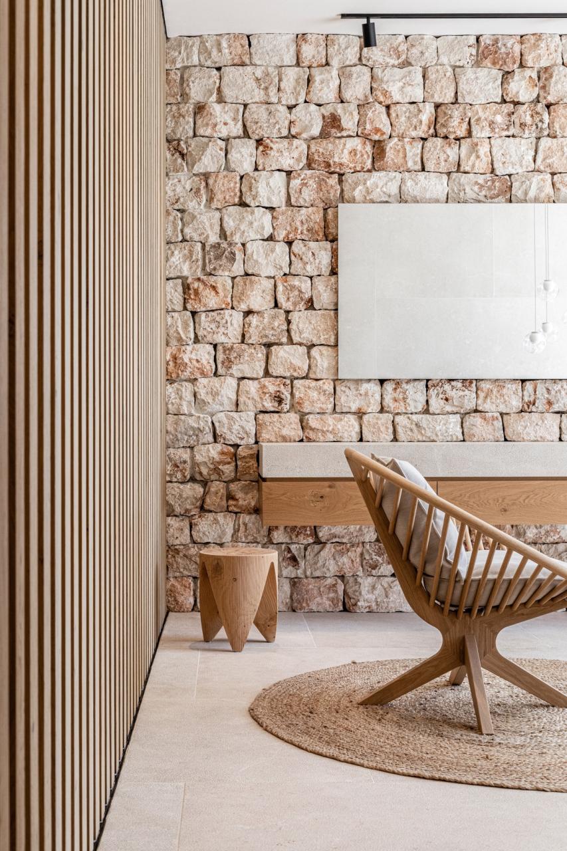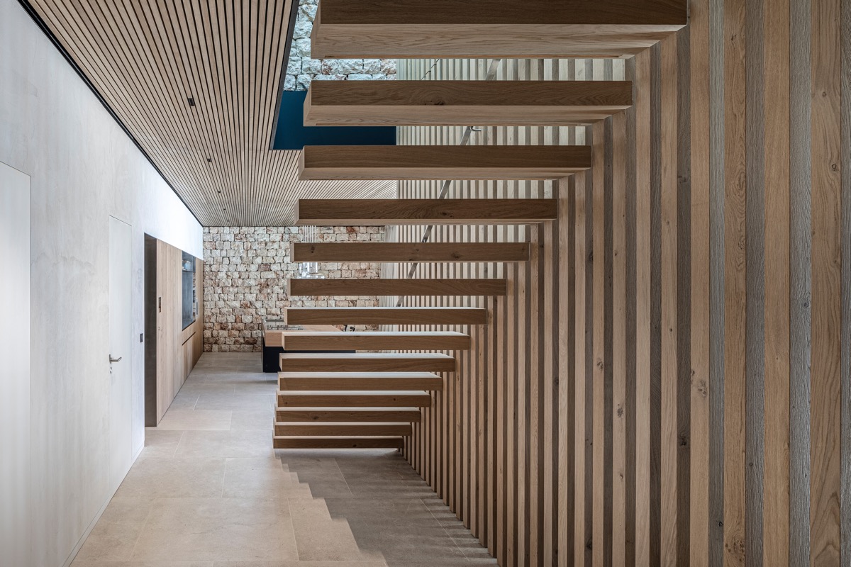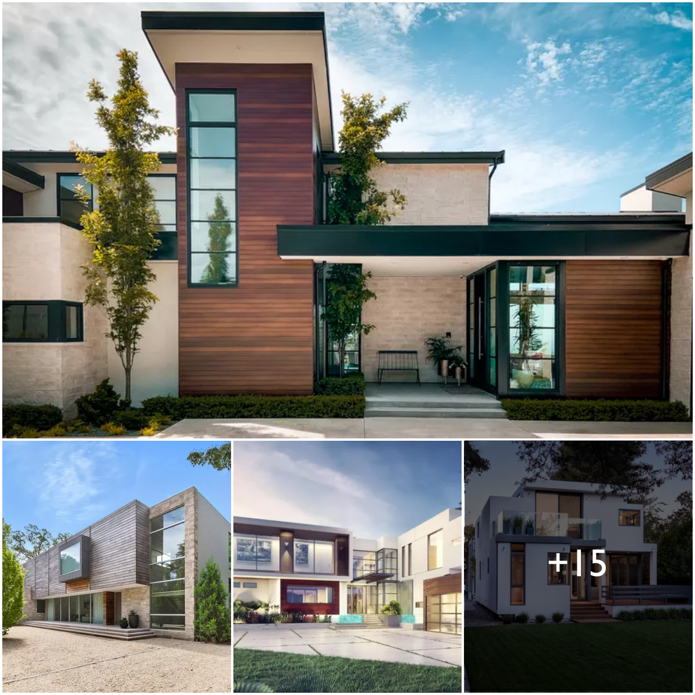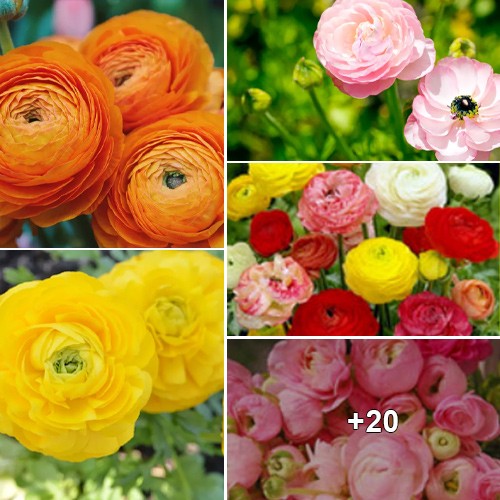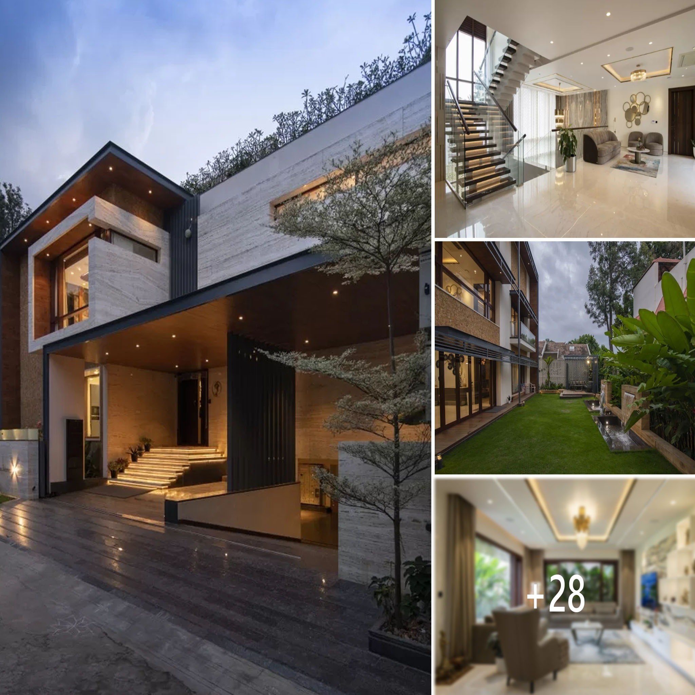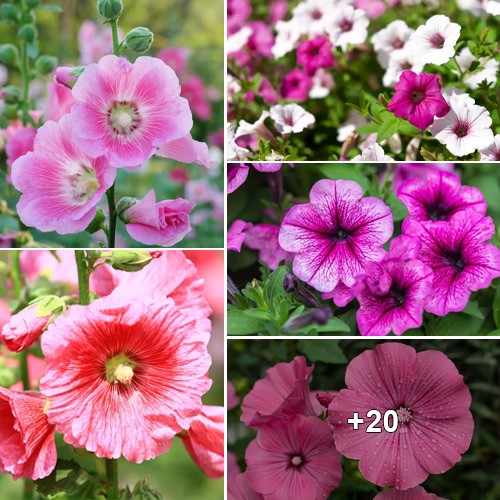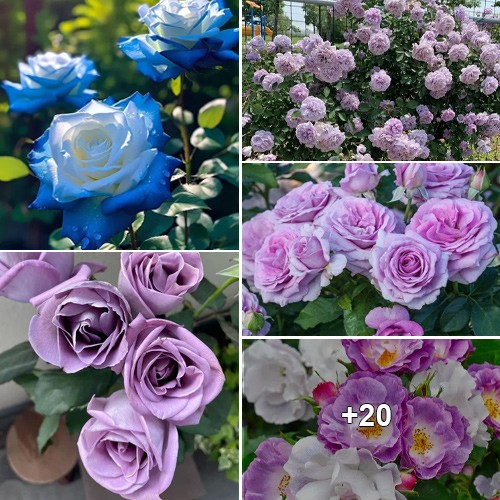Inspired by history and tradition, this 402.37 square metre home is a true piece of the Mediterranean, melding peacefully with the beautiful natural landscape. Created by architectural firm Beef Architekti, this luxury home in Mallorca is respectfully built from local stone to follow along with the traditional stone towns on the island. The stone facade helps to maintain a cool temperature during the summertime and helps accumulate heat in the winter months. Inside the residence, the stone walls become an attractive rustic aesthetic that gives the house a sense of security and permanence. Modern furniture and eye-catching lighting installations shape a contemporary decor scheme with elements of natural wood, rattan, and glass.
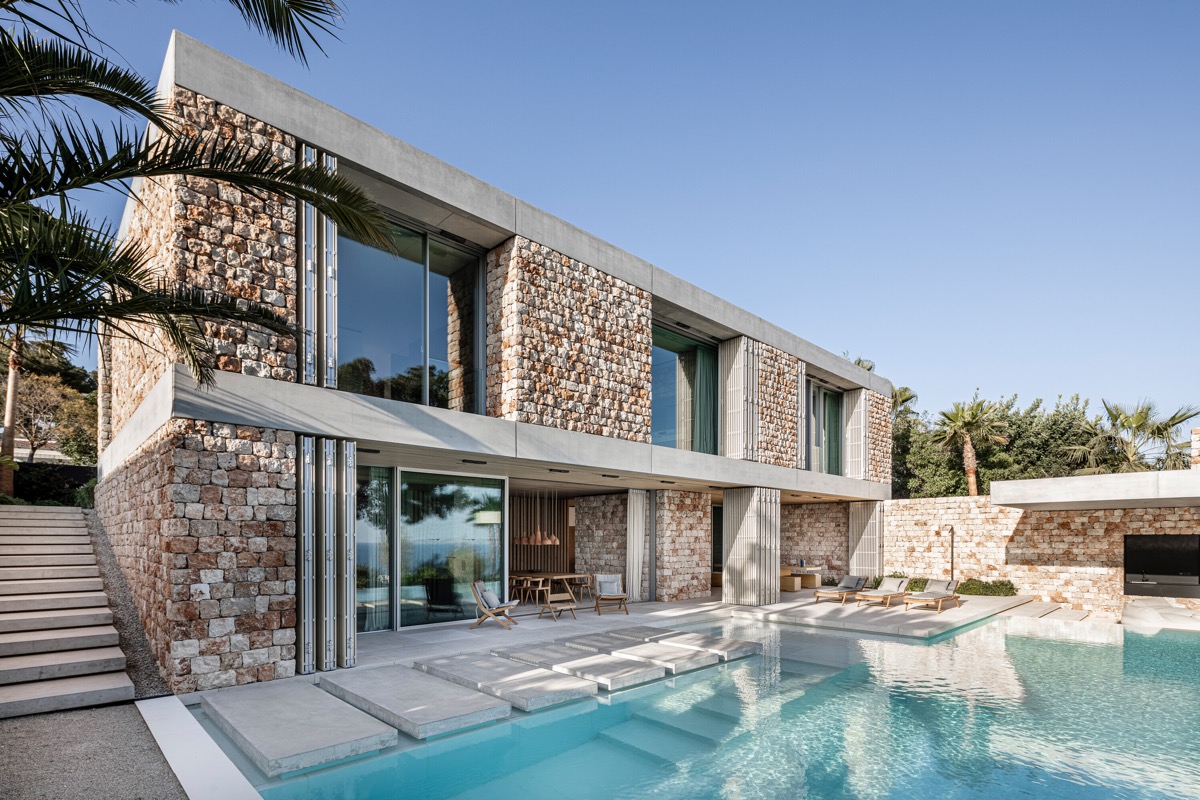
- 1 |
Casa Fly reflects the vernacular architecture not only with stone that’s sourced from the local quarry but by employing traditional techniques that are used all over the island of Mallorca.
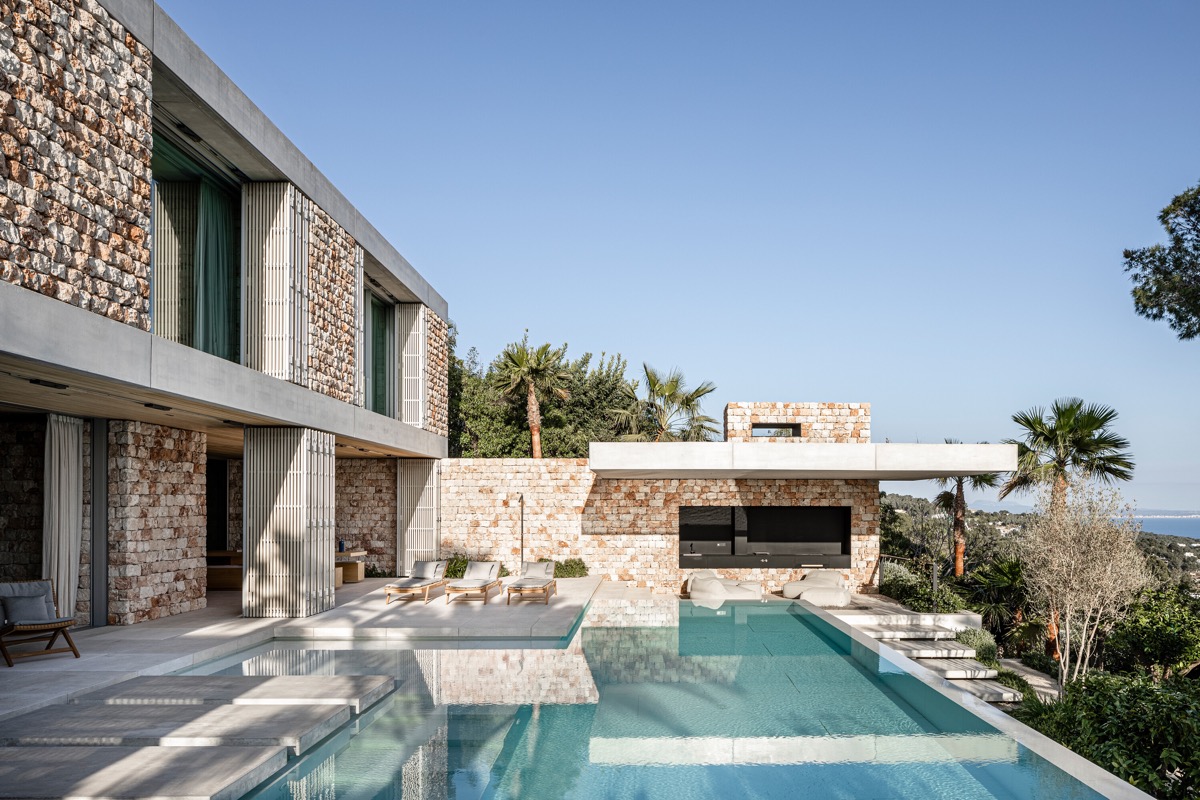
- 2 |
Based on the typical construction of Mallorcan houses and their bordering walls, the traditional dry technique of ‘Pedra en sec’ ties the building with the local design that was declared as an intangible Cultural Heritage of Humanity by UNESCO in 2018.
ADVERTISEMENT
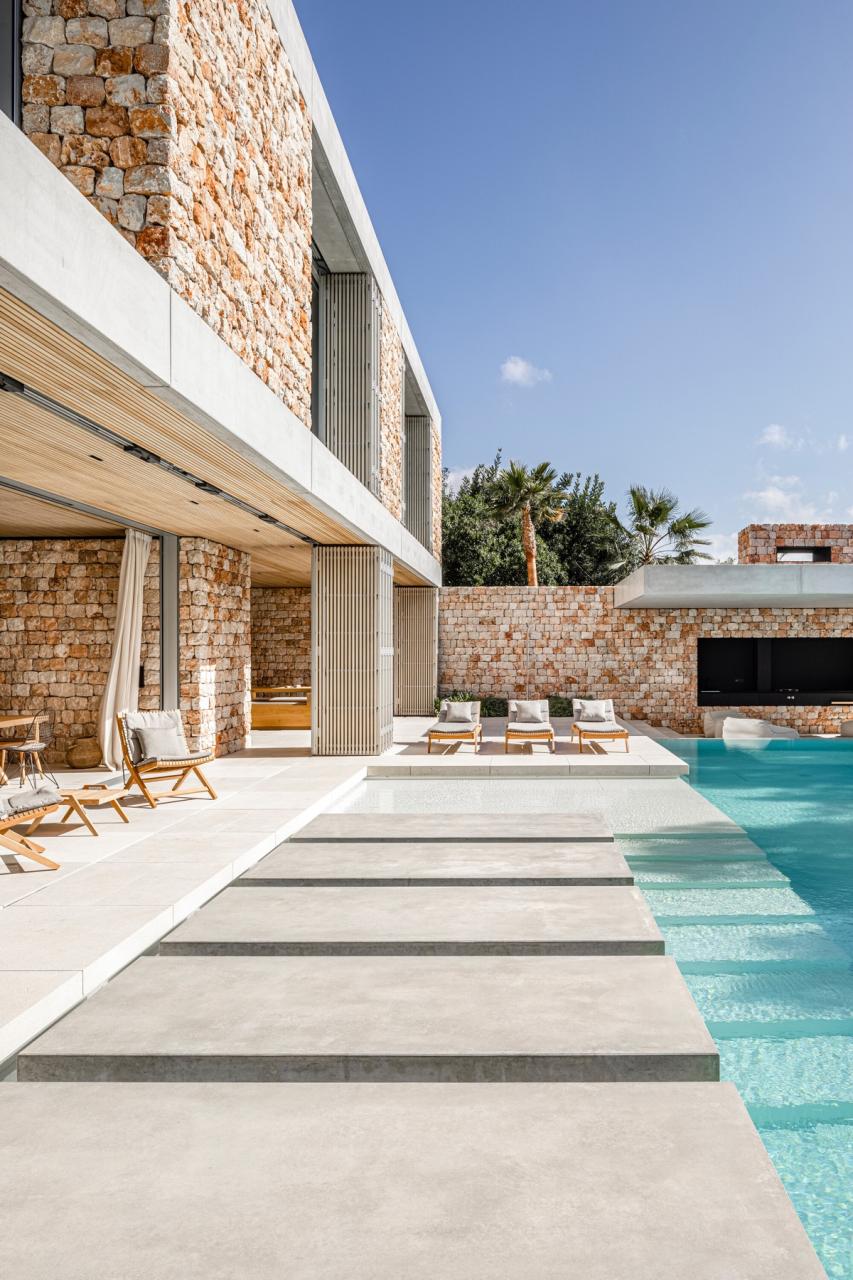
- 3 |
The home opens out onto a large pool terrace, where fingers of concrete reach out over the inviting blue water.
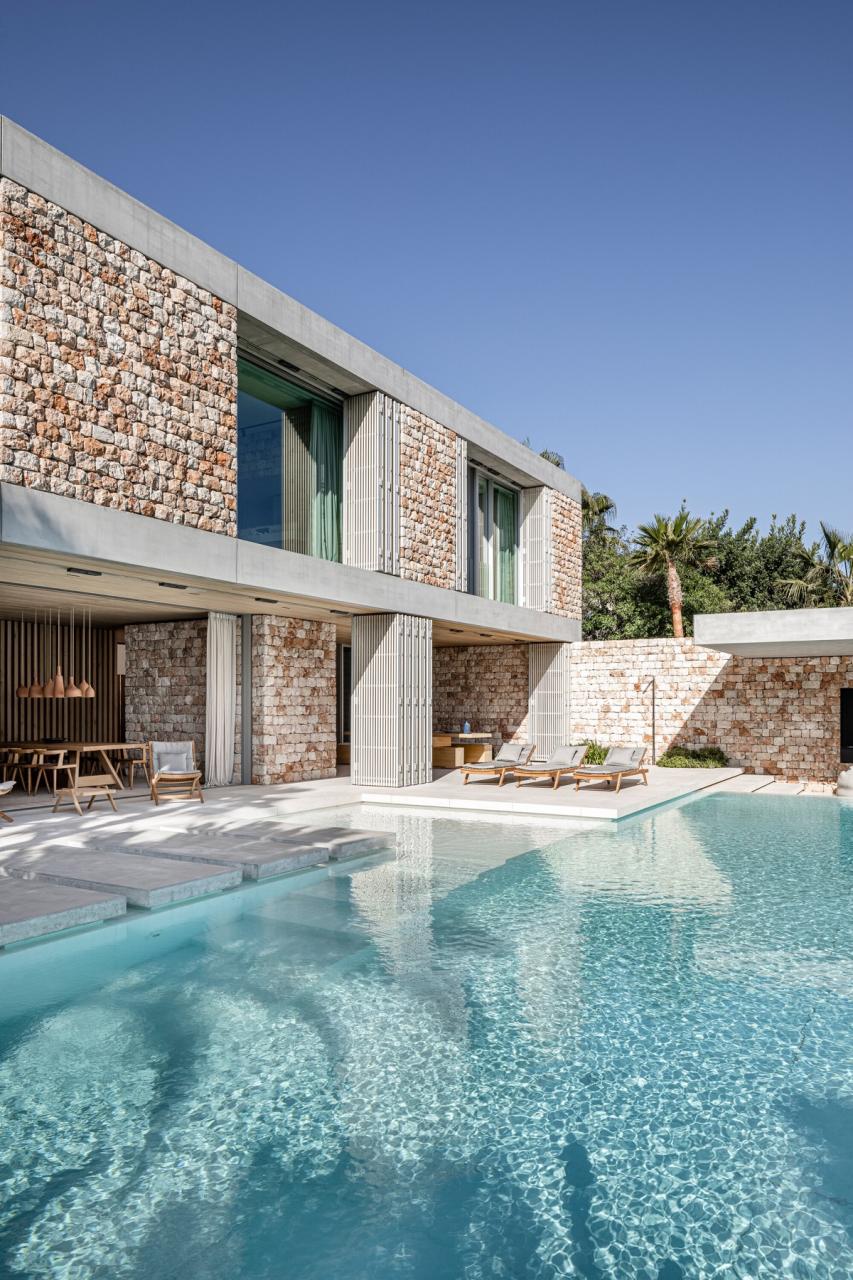
- 4 |
The house is built in respect of the local environment; ventilating systems and areas of natural shading are included to offer relief from the hot Mediterranean sun.
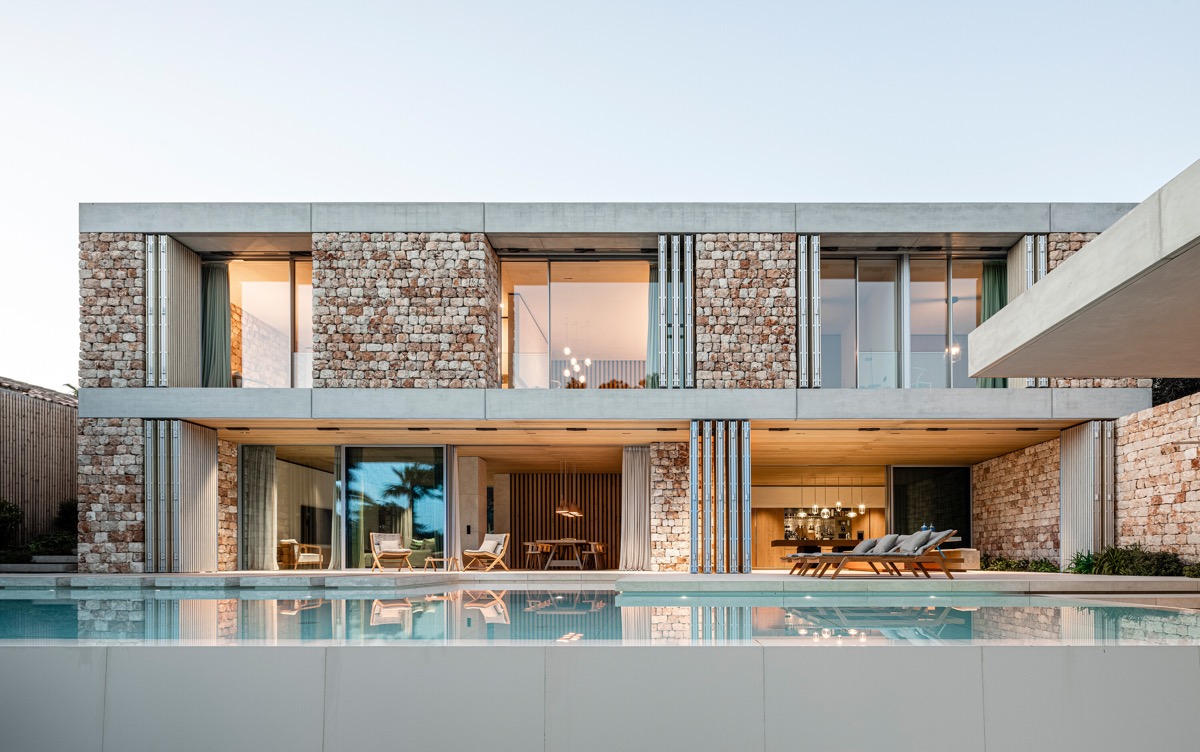
- 5 |
The fenestration is recessed deep into the structure of the house, where the windows find shade beneath great concrete slabs.
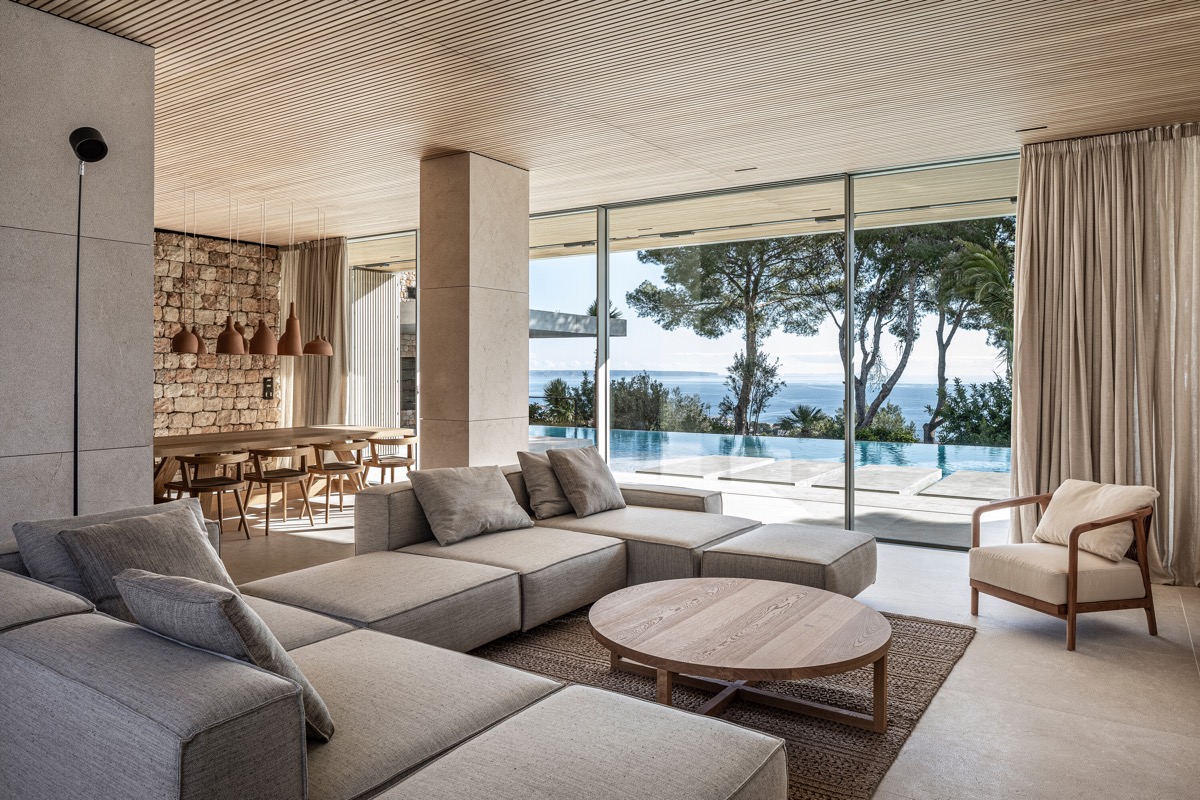
- 6 |
The rustic stone-built aesthetic flows from the exterior to the large and spacious interior, where it meets with lime plasterwork, Estuco de cal. A grey modular sofa is set out in a sociable U-shaped arrangement, proving plenty of room for extended family members and friends.
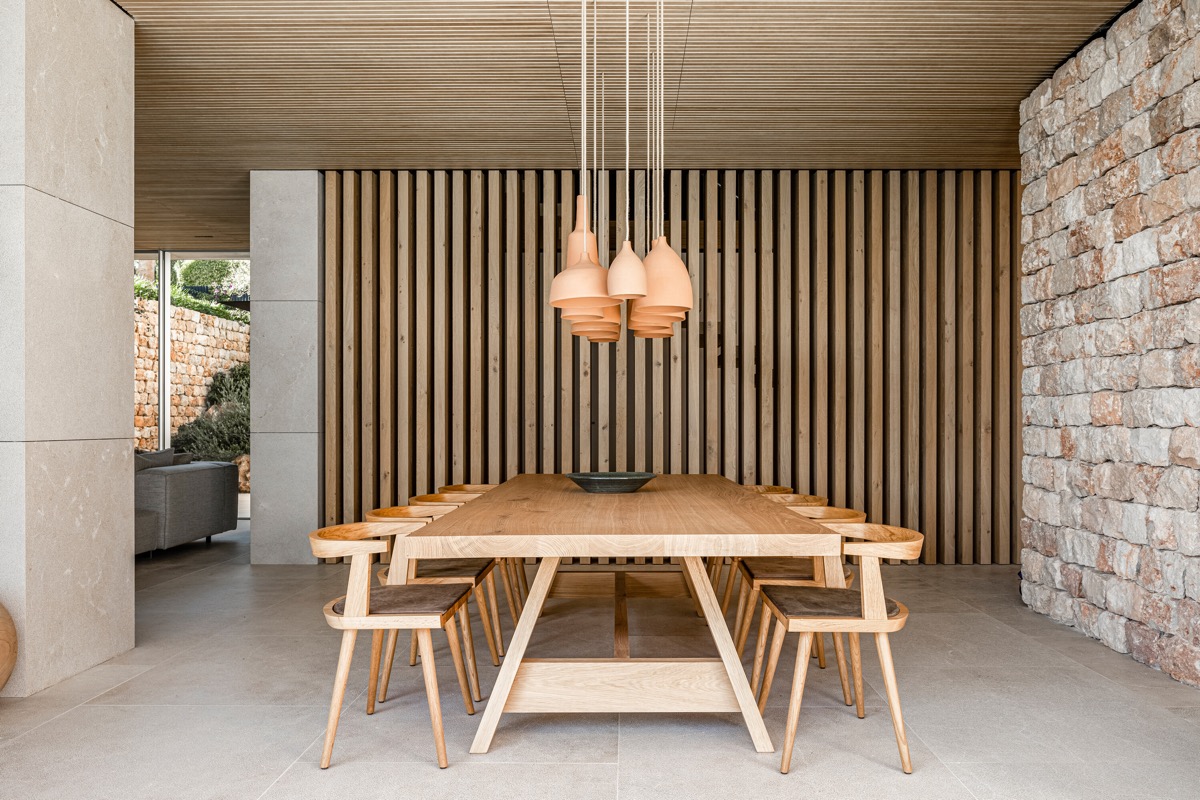
- 7 |
When dinner time calls, a large rectangle dining table seats up to eight guests. The wooden dining set is complemented by a wood slatted wall feature behind it. These wood slatted walls are repeated throughout the interior, where they create interesting shadowplay as the sunlight moves. As well as portraying the contemporary slatted trend, the natural wood communicates a local traditional atmosphere.
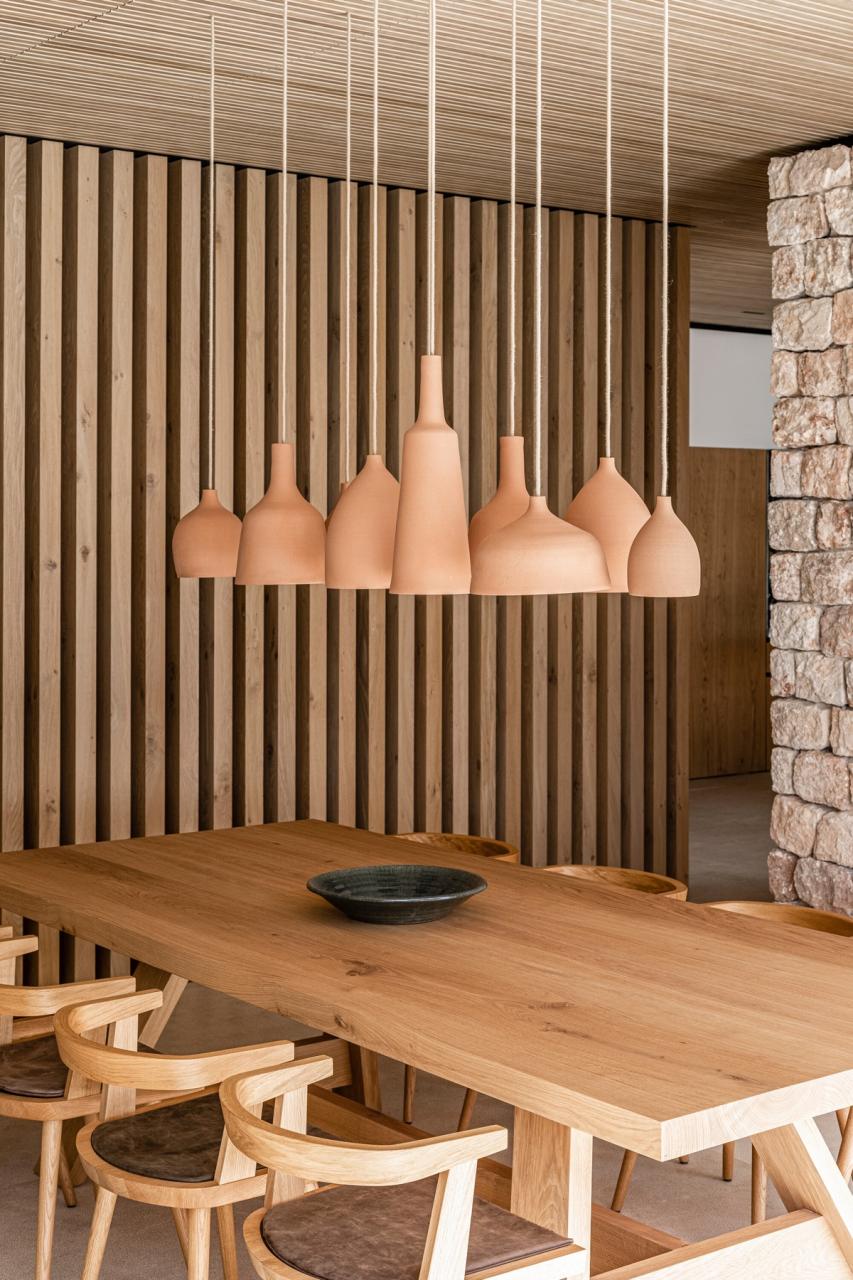
- 8 |
The slatted wall panels also allow airflow throughout the home, even while the outer shutters are closed. Eye-catching earthenware dining room pendant lights complement the warm tone of the wooden dining room decor. A decorative bowl makes a simple table centrepiece.
ADVERTISEMENT
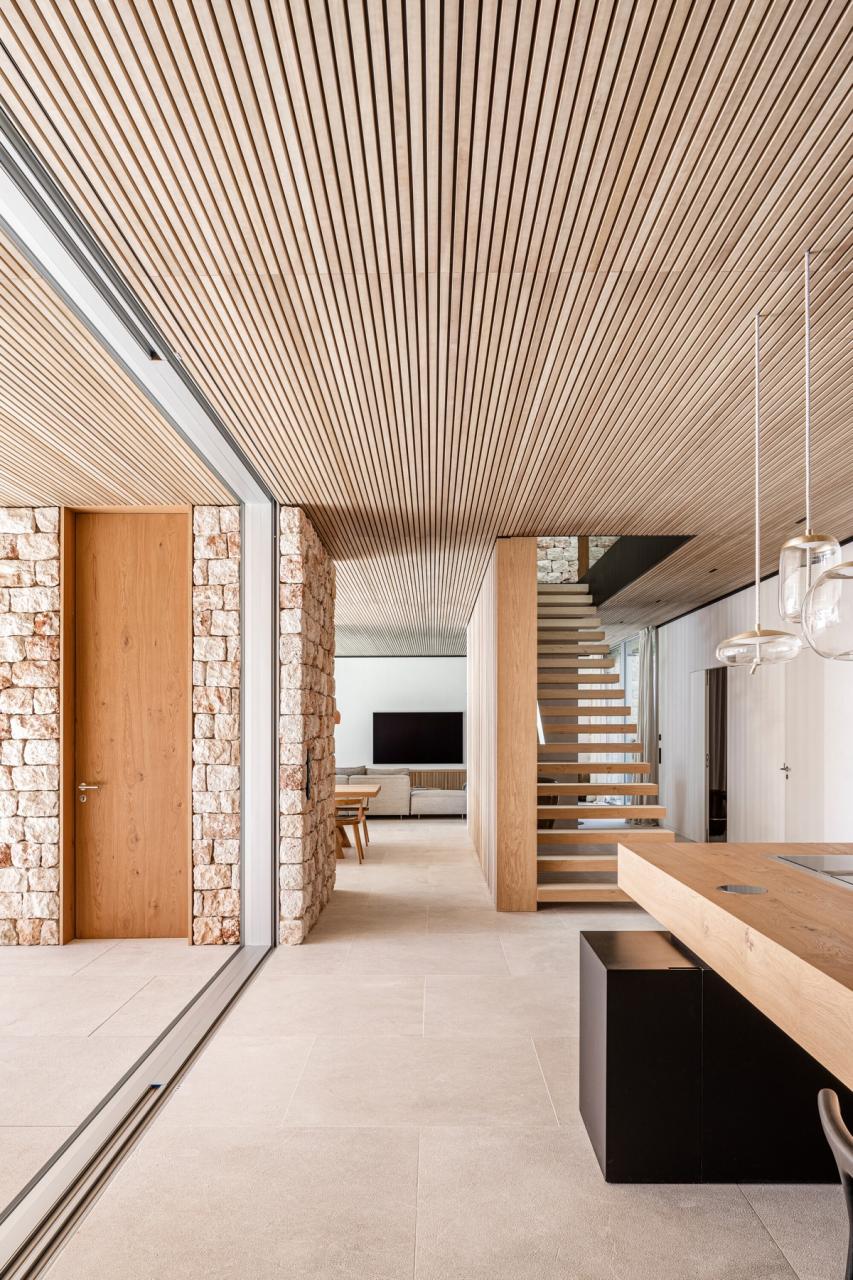
- 9 |
Slatted ceilings bring more mellow wood tone to the abode, slicing a contemporary feel above the rustic exposed stonework.
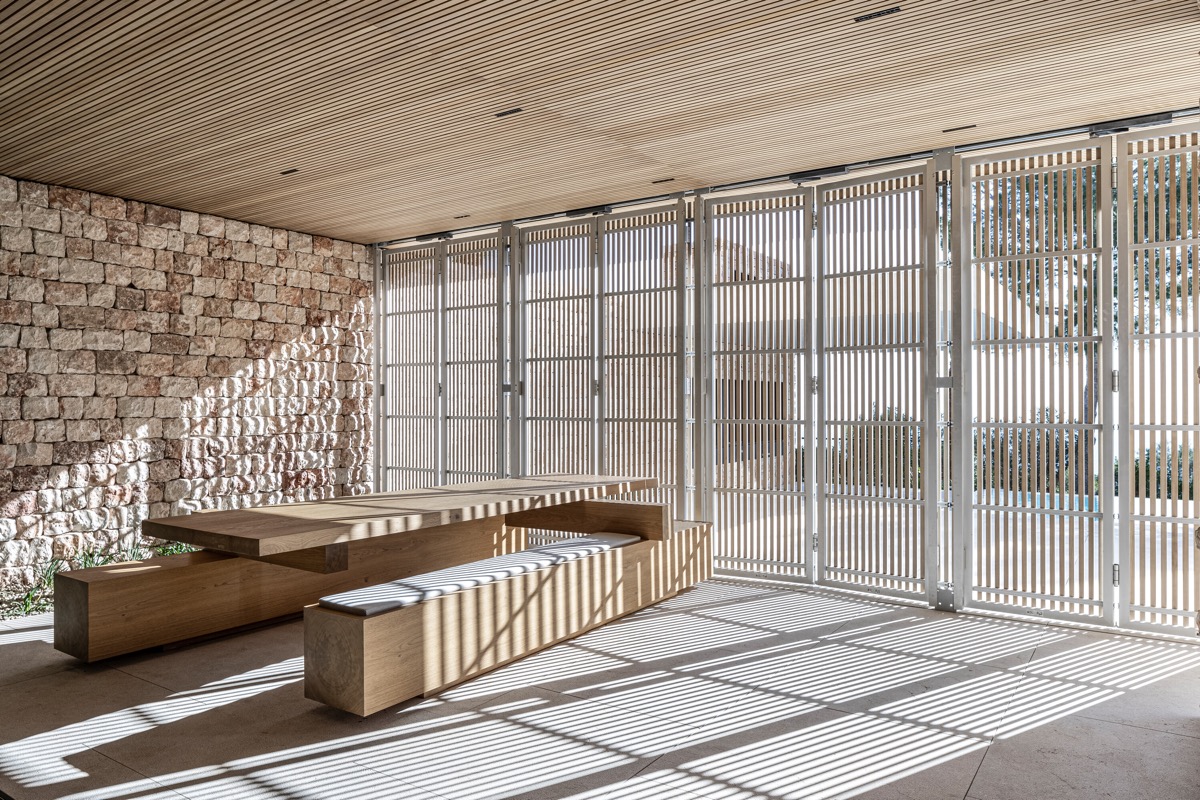
- 10 |
Floor-to-ceiling wooden shutters fold closed across the transitional living space between the interior and the pool terrace for heat prevention. Not only useful, but aesthetically these wooden shutters hark beautifully to the traditional facades of typical Mallorcan houses.
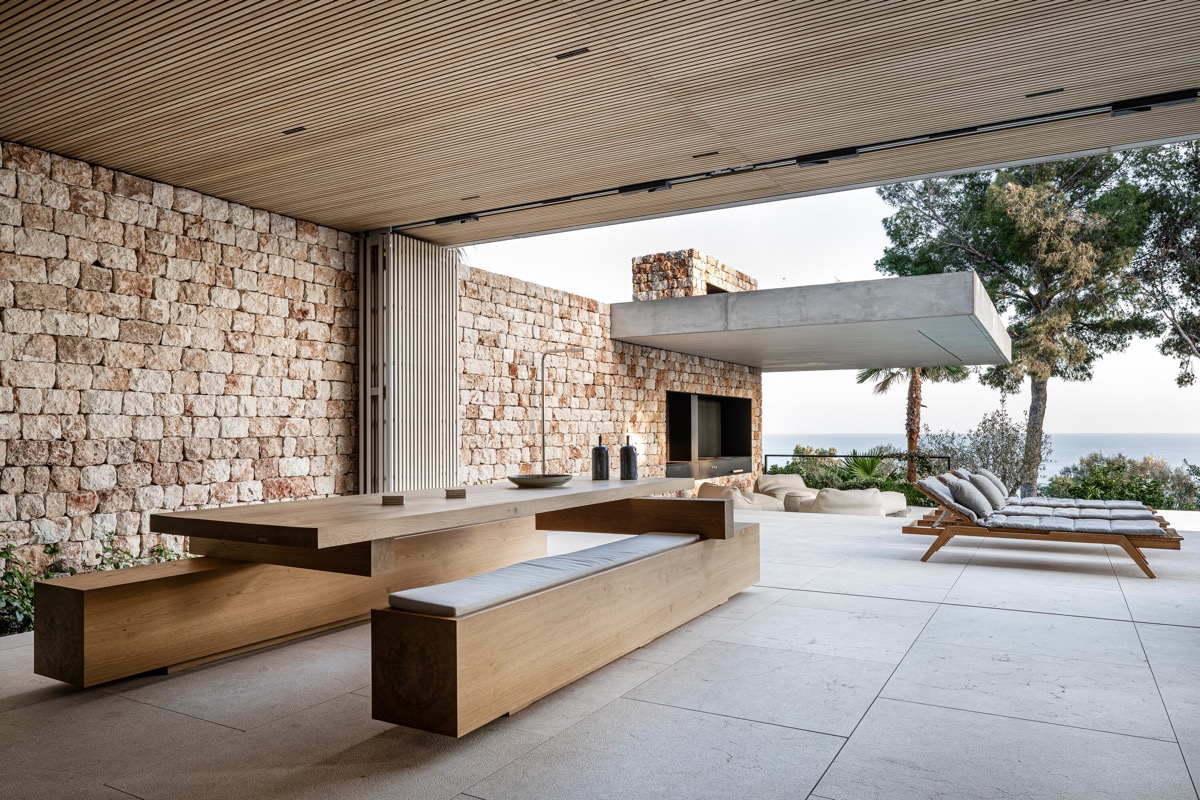
- 11 |
Once the shutters are drawn back, a modern dining space links with the pool terrace to provide a shaded eating spot with a gorgeous view.
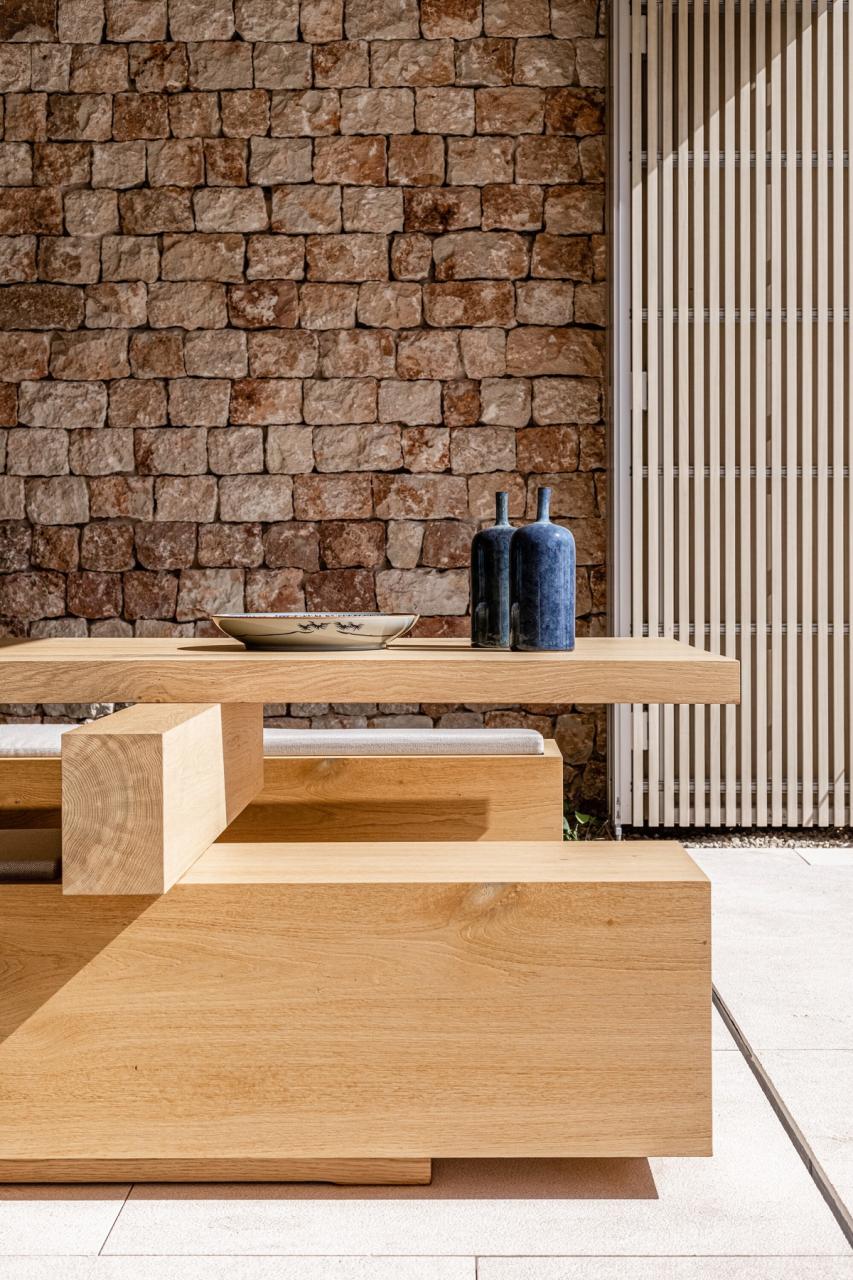
- 12 |
The unique dining set features a pair of solid wood dining benches that fuse with the tabletop.
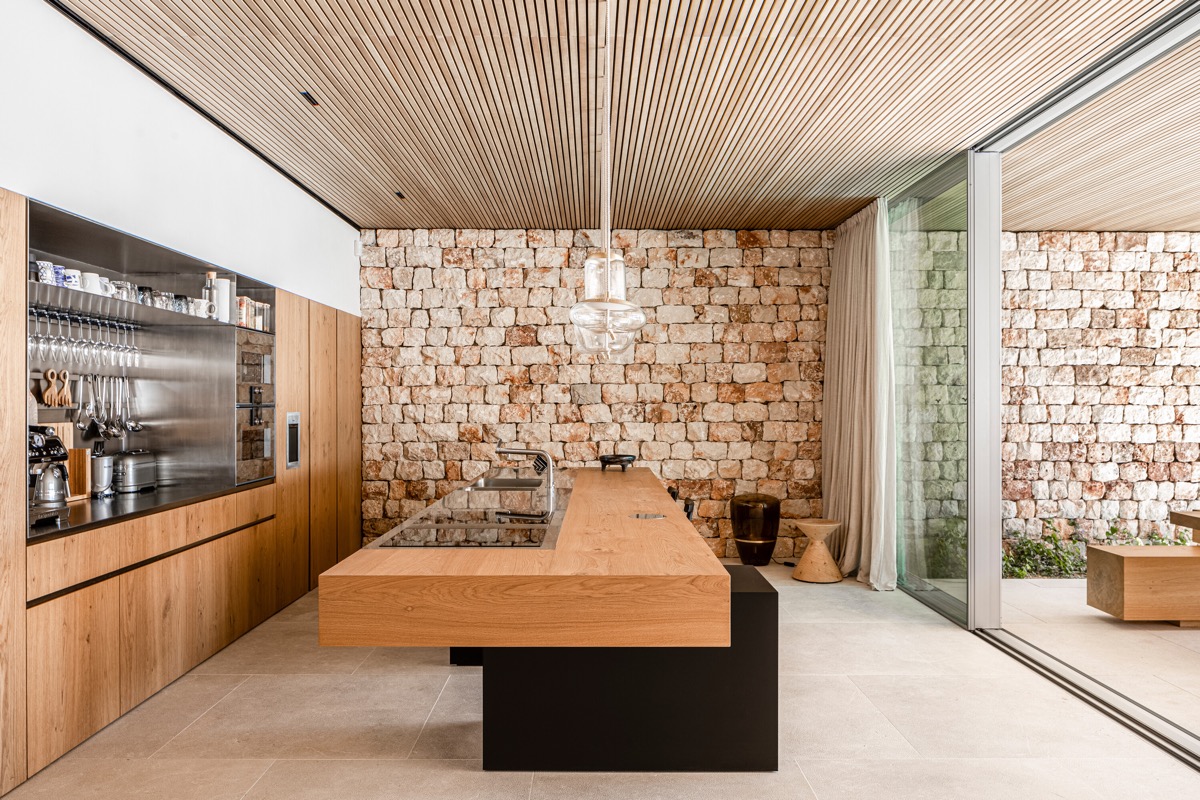
- 13 |
As we move past the naturally ventilated dining spot, we enter into the kitchen via a set of sliding glass doors. The series of doors used across the property allows fresh air to enter each living space, or to flow throughout the entire home. Custom-made furniture stands out against the modest decor scheme, here in the shape of a bespoke cantilevered kitchen island that complements the outer canopies. Glass pendant lights subtly catch the sunlight.
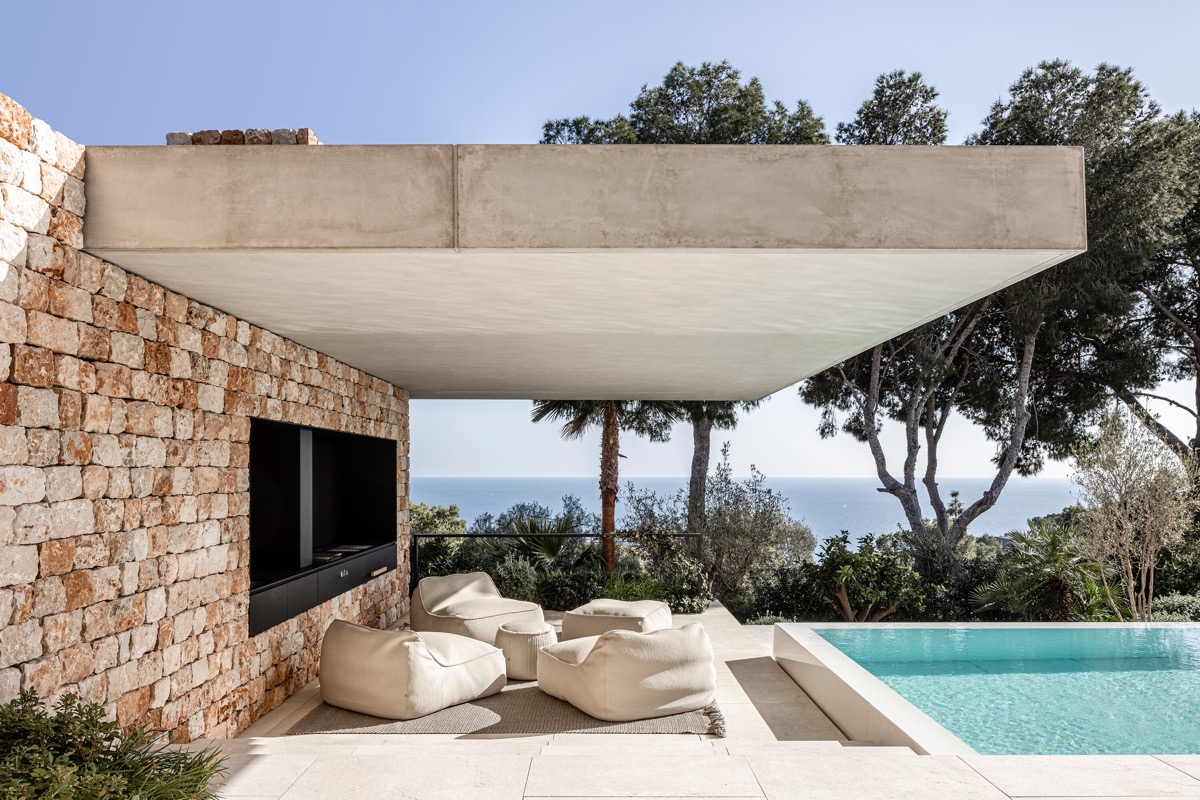
- 14 |
A concrete canopy shades an outdoor seating area by the poolside.
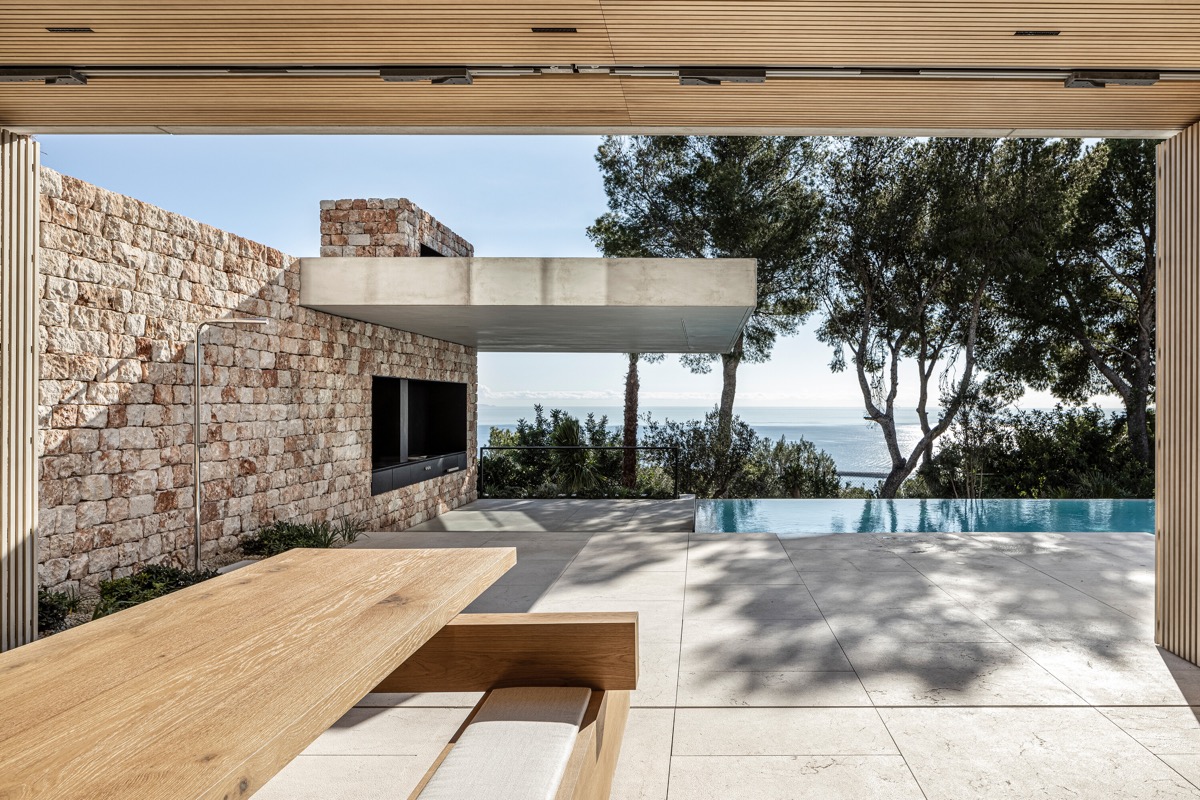
- 15 |
Casa Fly has been moulded to deliver an extraordinary experience to its dwellers throughout every turn.
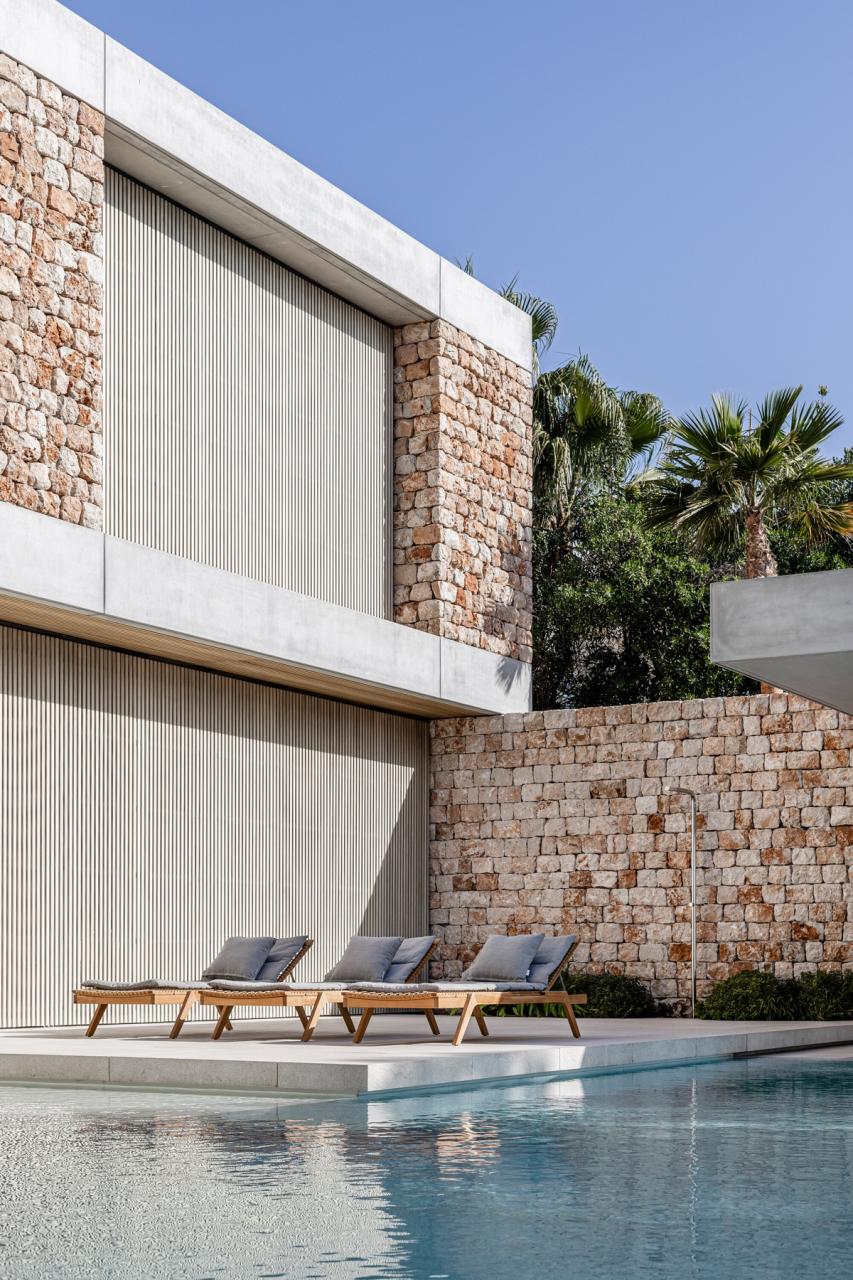
- 16 |
Outdoor chaise lounge chairs follow the material palette of the home with natural wooden frames.
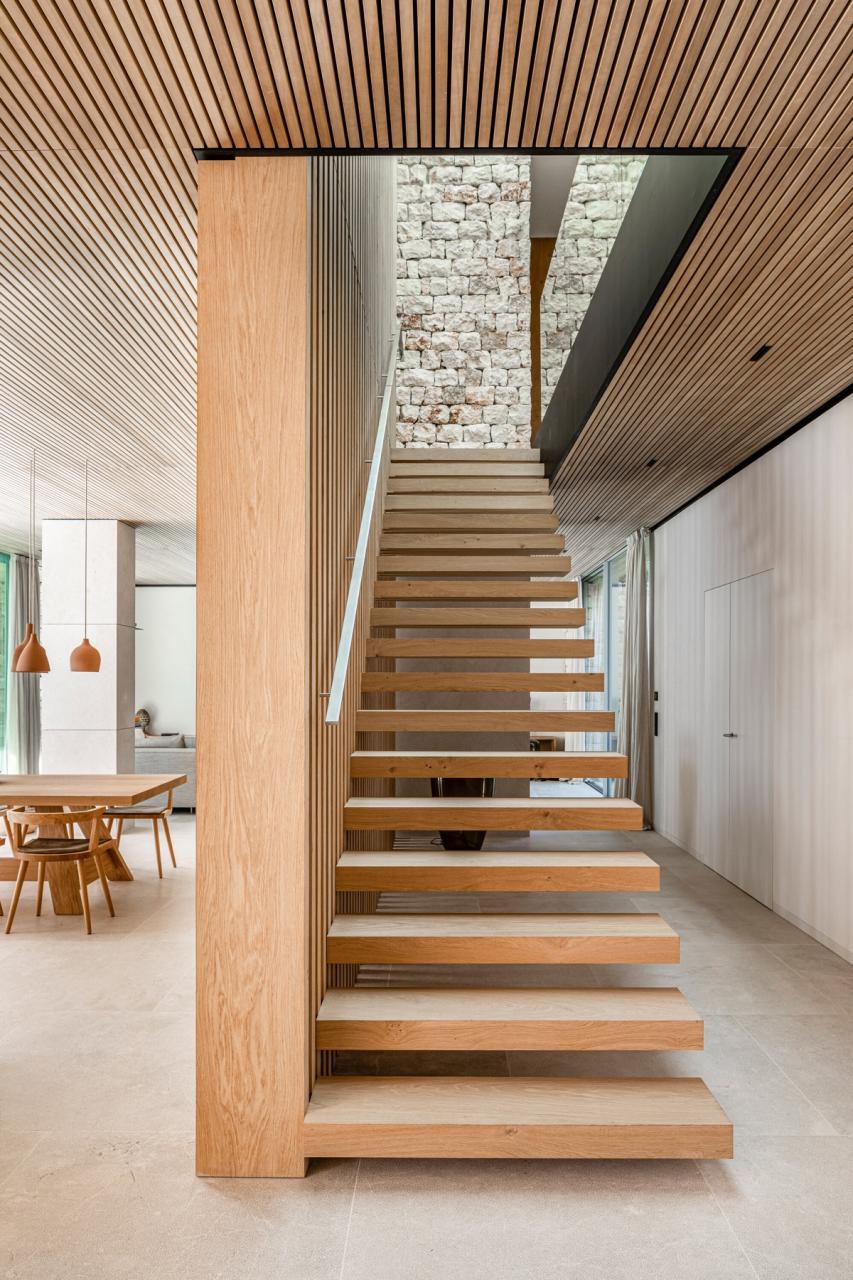
- 17 |
A bold cantilevered staircase design climbs to the upper floor. Wooden slats build a coordinating vertical axis that forms the backbone of the house.
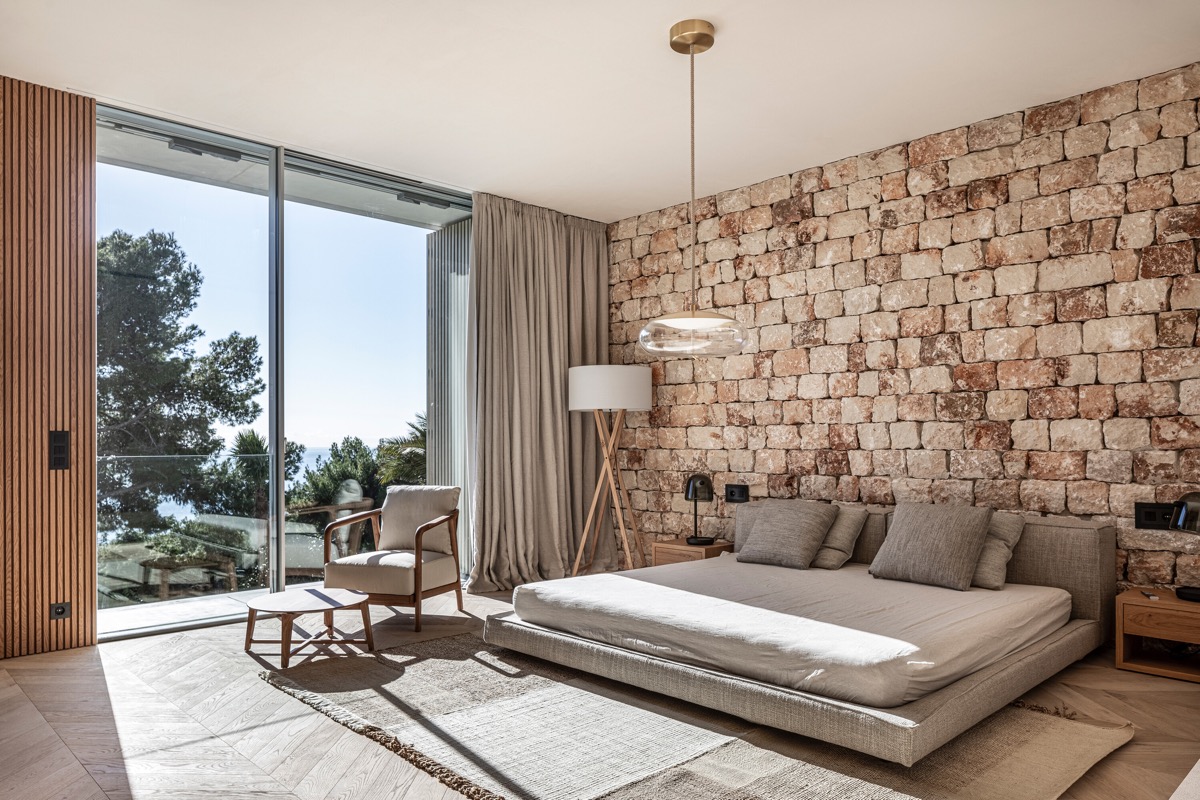
- 18 |
Upstairs, a modern upholstered bed lays a simple grey platform against the warming tones of a stone headboard wall.
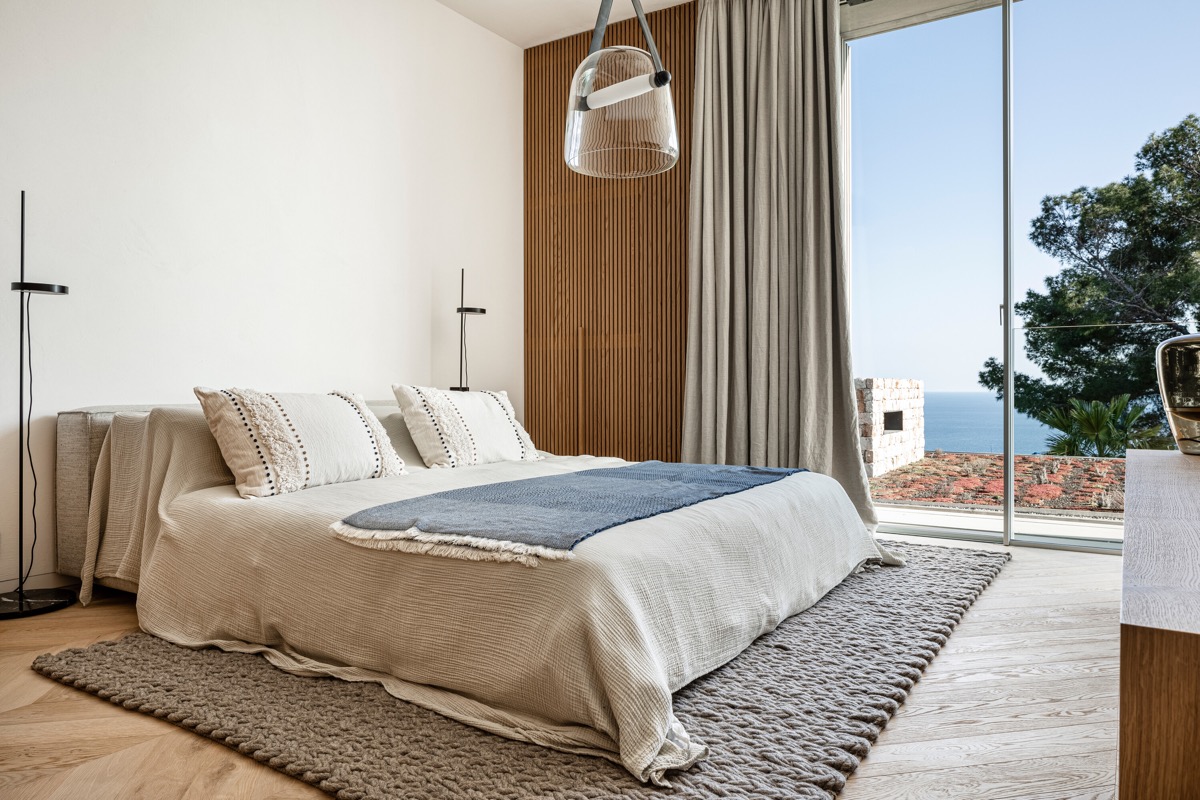
- 19 |
The wood slatted panel aesthetic repeats inside the bedrooms, creating a calming cohesivity through the house. A chunky bedroom rug adds to the texture palette.
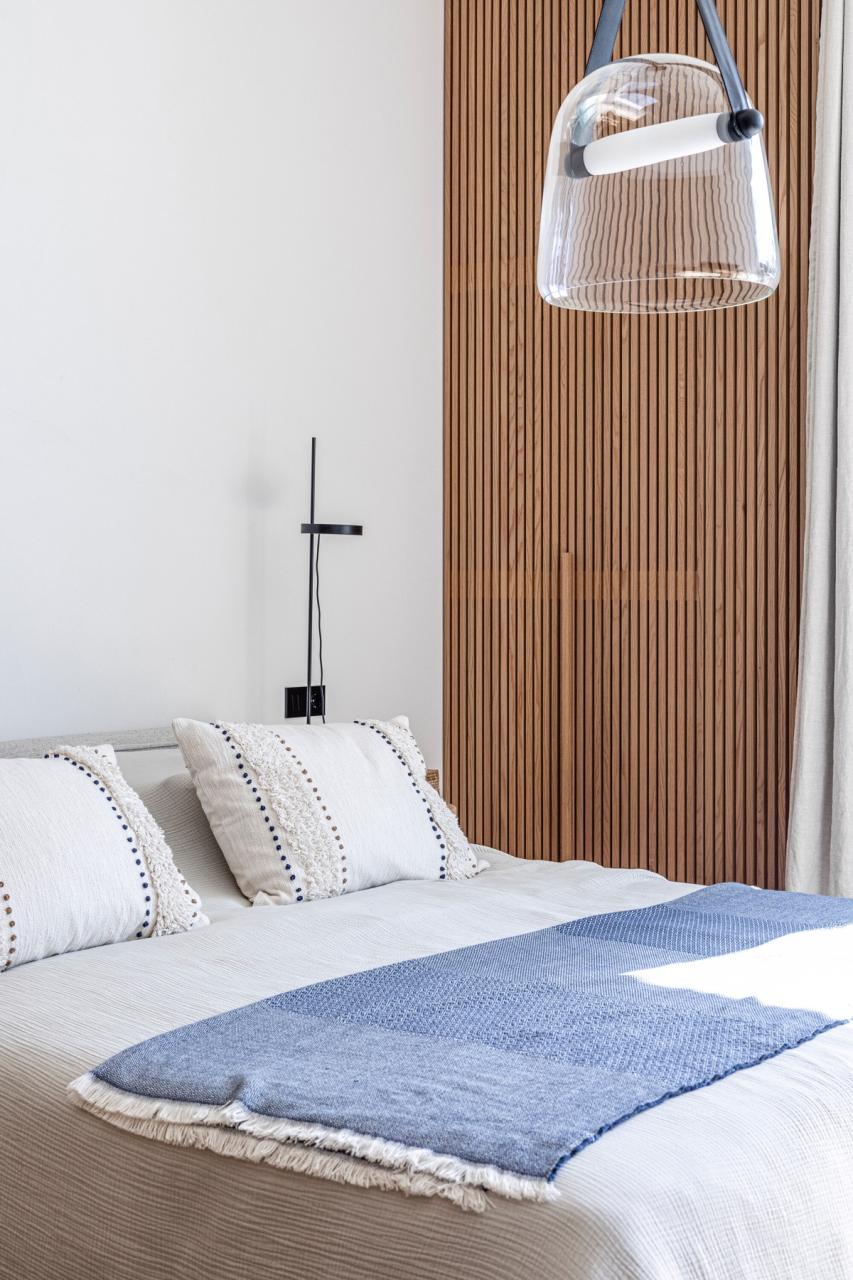
- 20 |
Blue decor accents are inspired by the view of the clear blue sky and the Mediterranean sea.
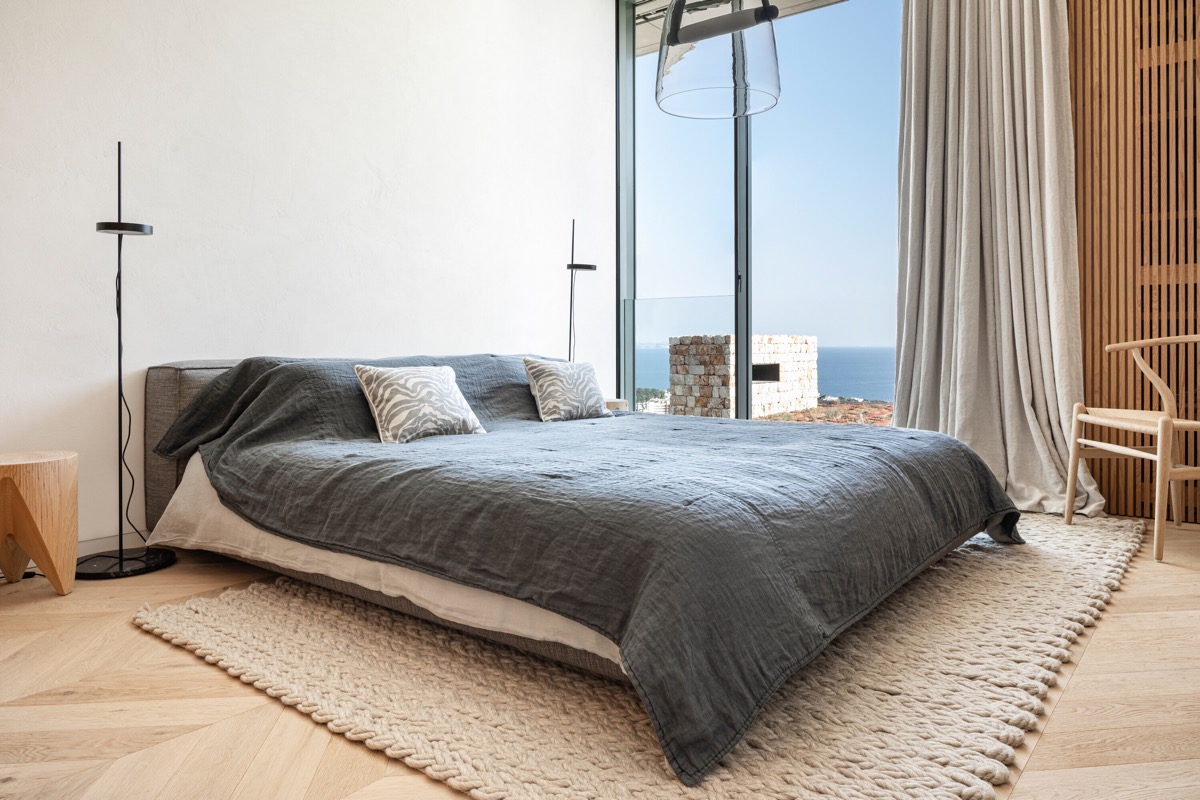
- 21 |
The remainder of the interior colour palette is blissfully uncomplicated in shades of grey and sandy beige.
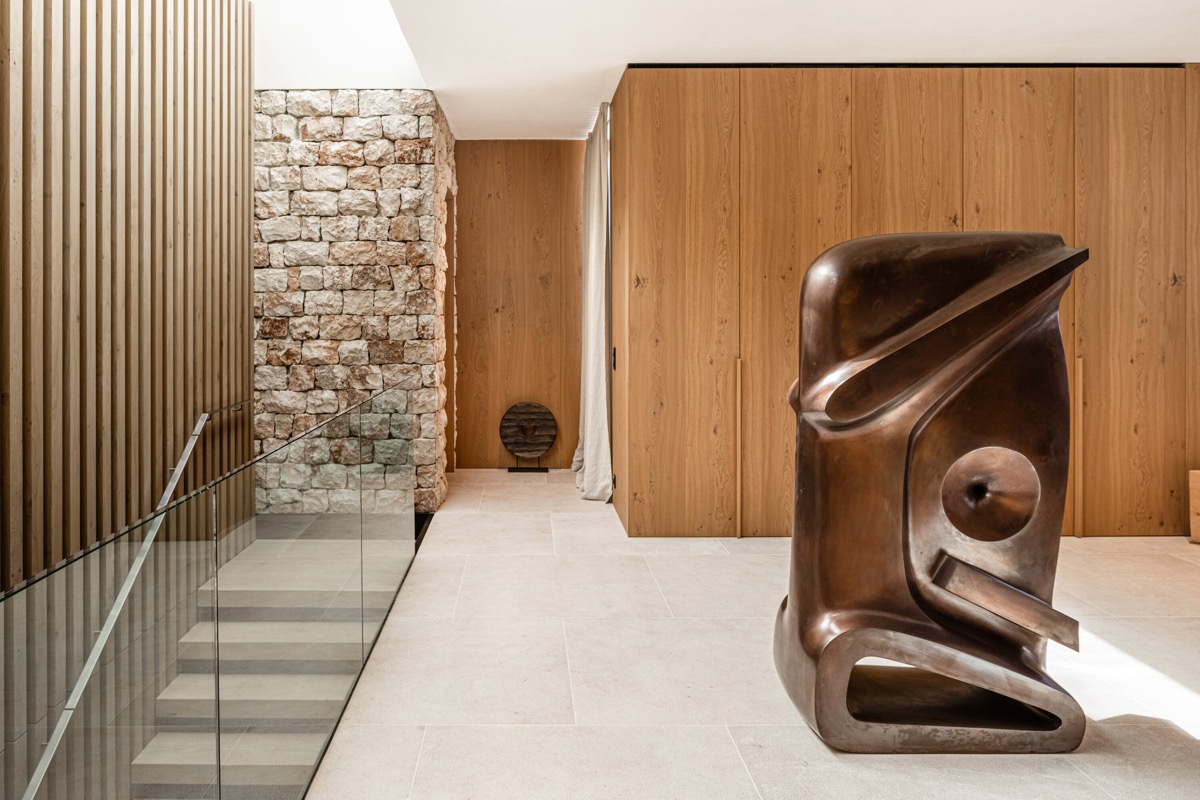
- 25 |
Airflow moves through the whole house up to the skylights to provide vertical and horizontal ventilation.
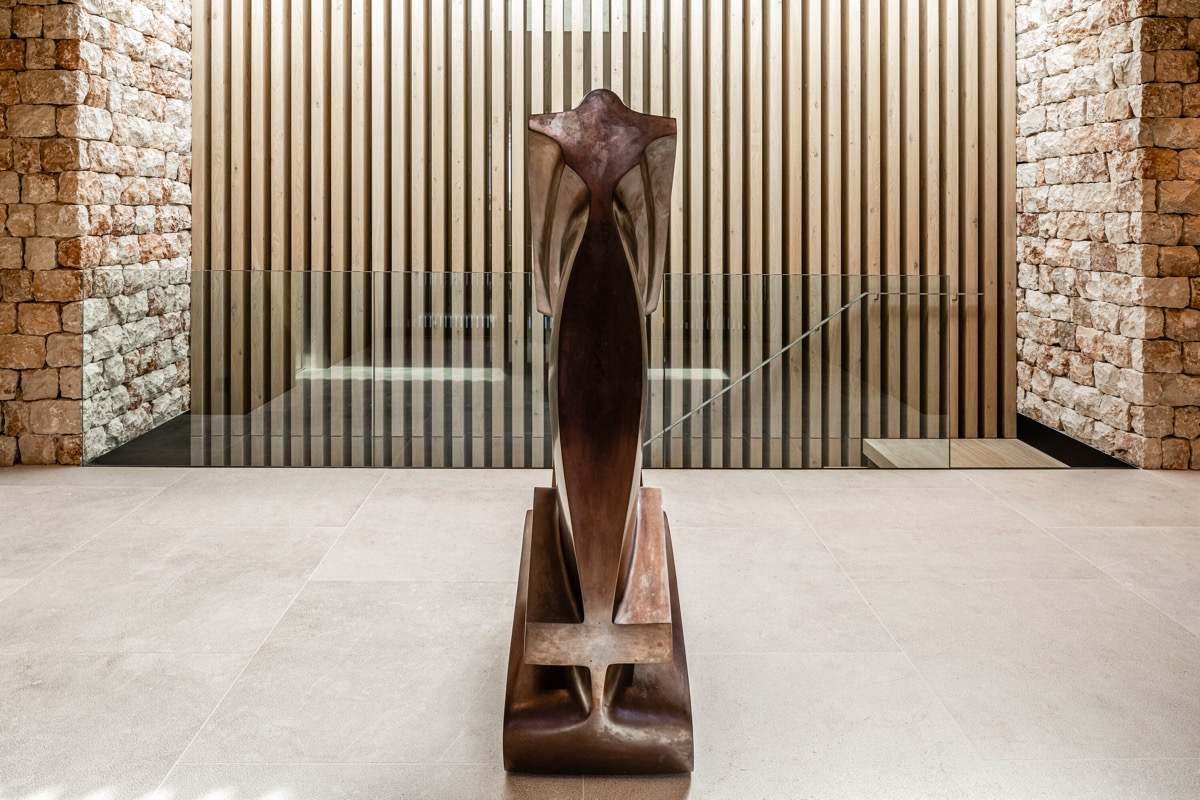
- 27 |
An abstract bronze statue dominates the light-filled landing.
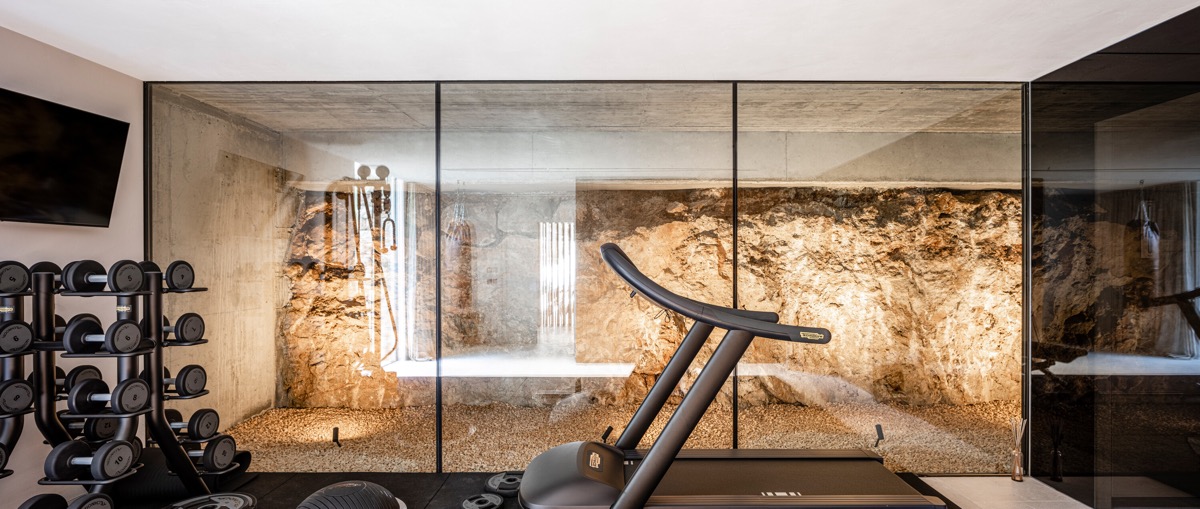
- 28 |
Down in the home gym, a fabulous illuminated rock face feature wall creates visual drama.
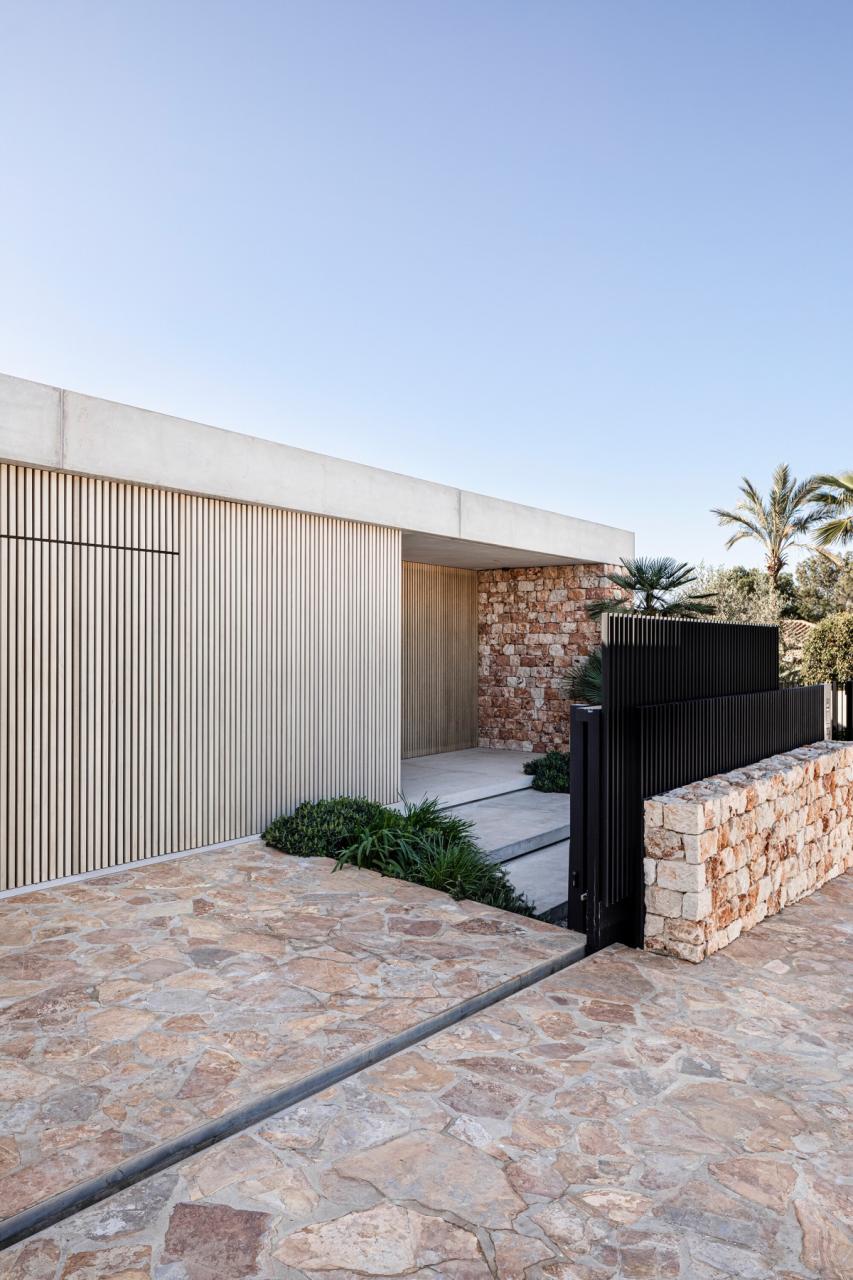
- 29 |
At the front entryway, the luxury house stands in modest harmony with the local architecture.
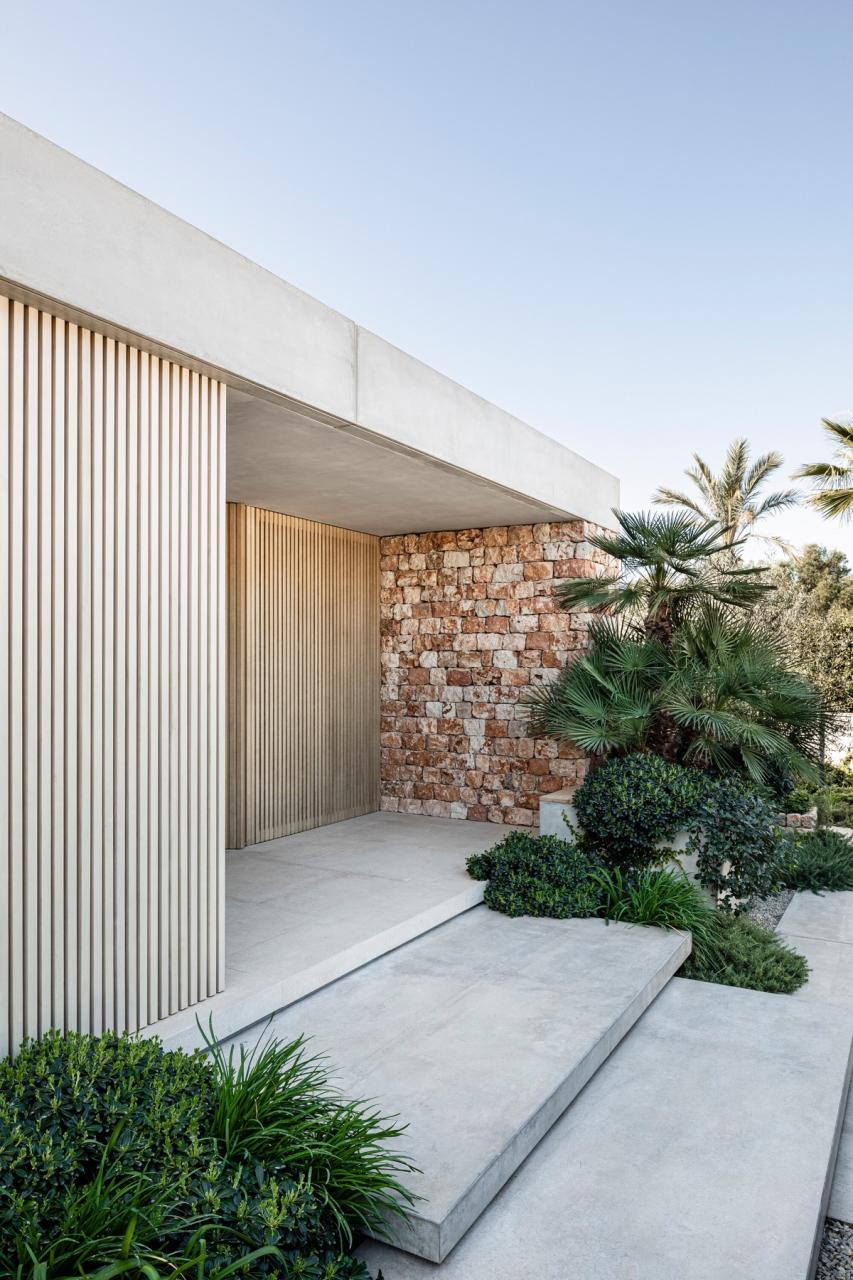
- 30 |
Wood, local stone and concrete speak quietly of Mediterranean style.
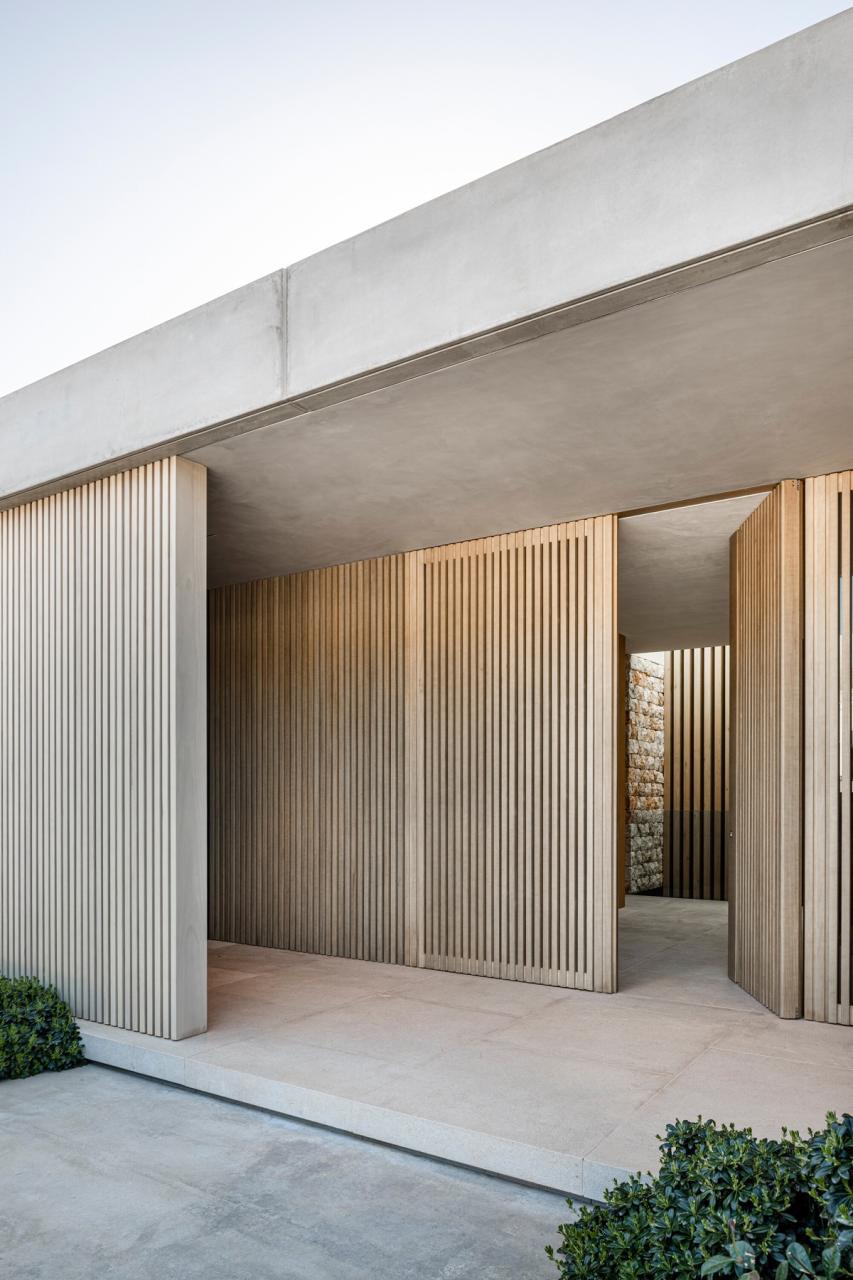
- 31 |
An impressive entry door is camouflaged within uniform slatted panels.
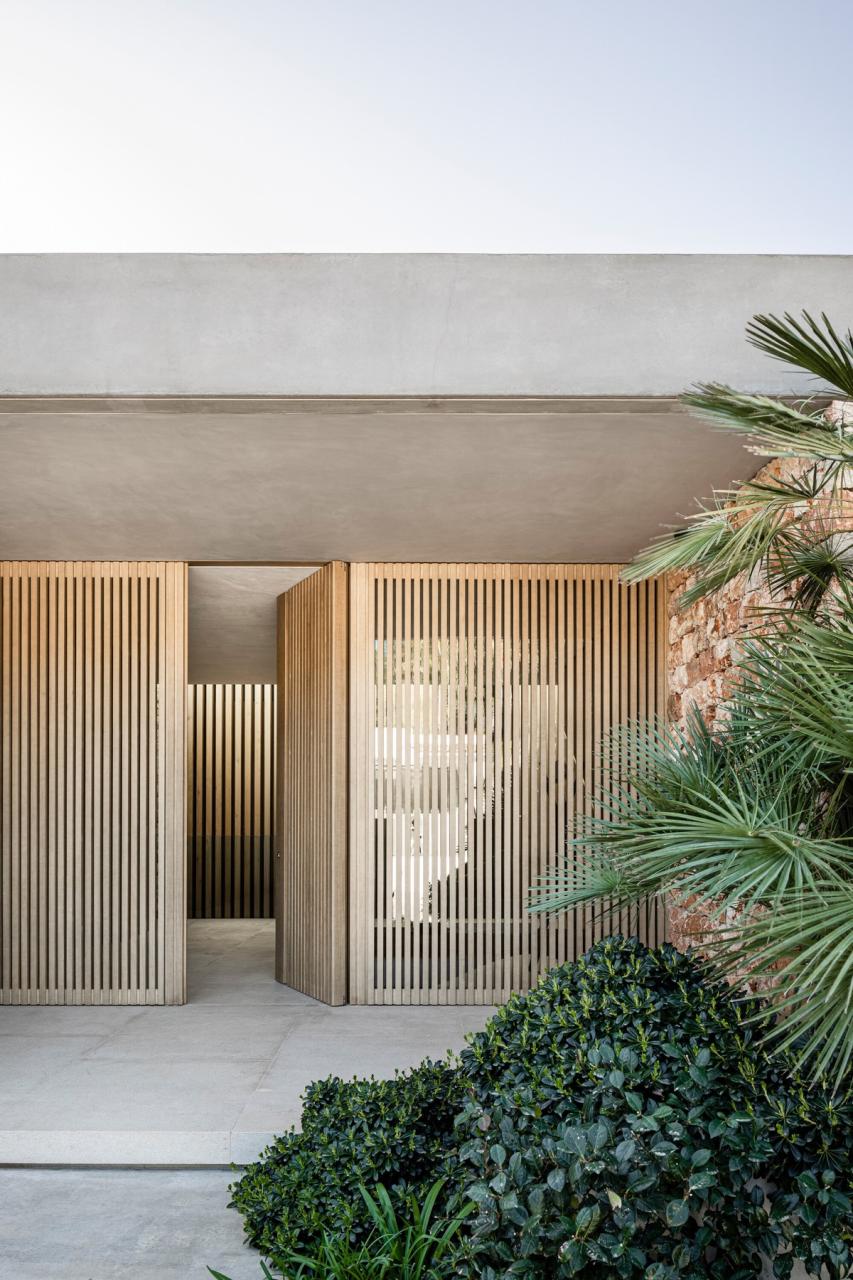
- 32 |
Lush green borders frame the modern entryway.
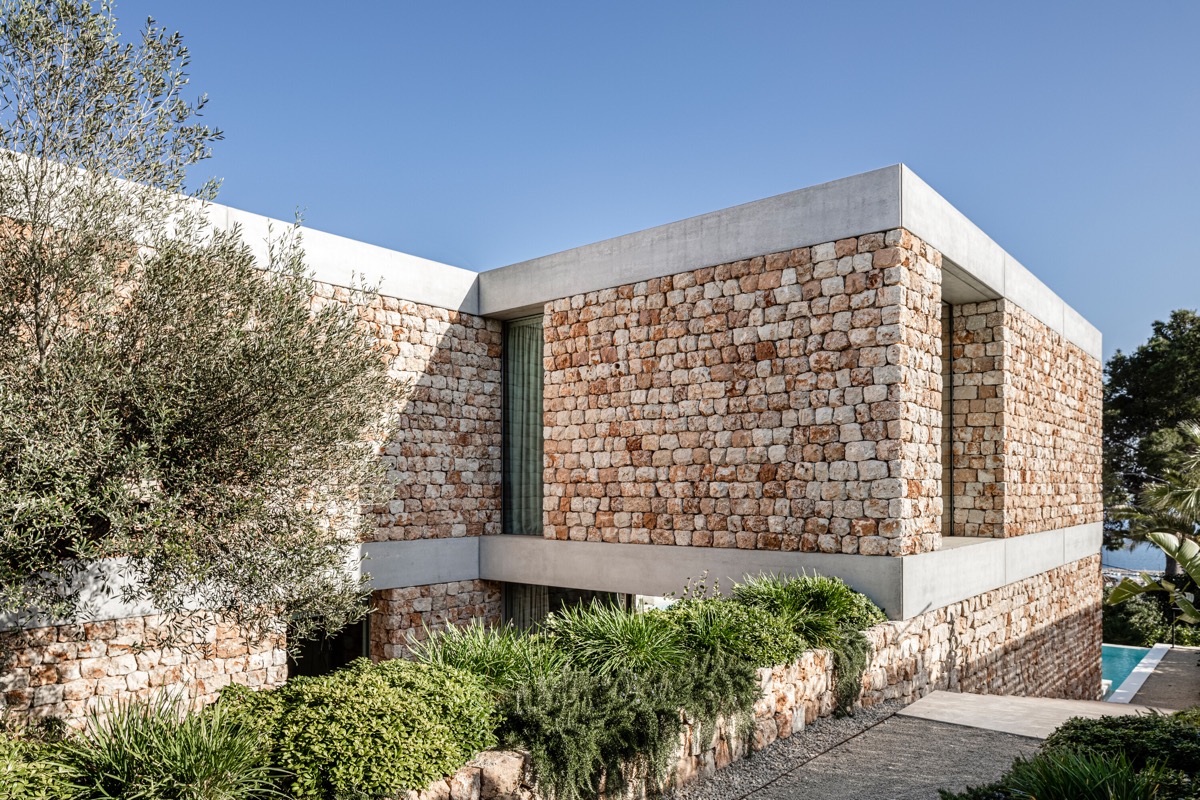
- 33 |
Different views are enjoyed from each level of the home, an infinite seascape from the pool and an illuminated cityscape from the bedroom by night, which shines through a pause between the sloped terrain and the pine trees.
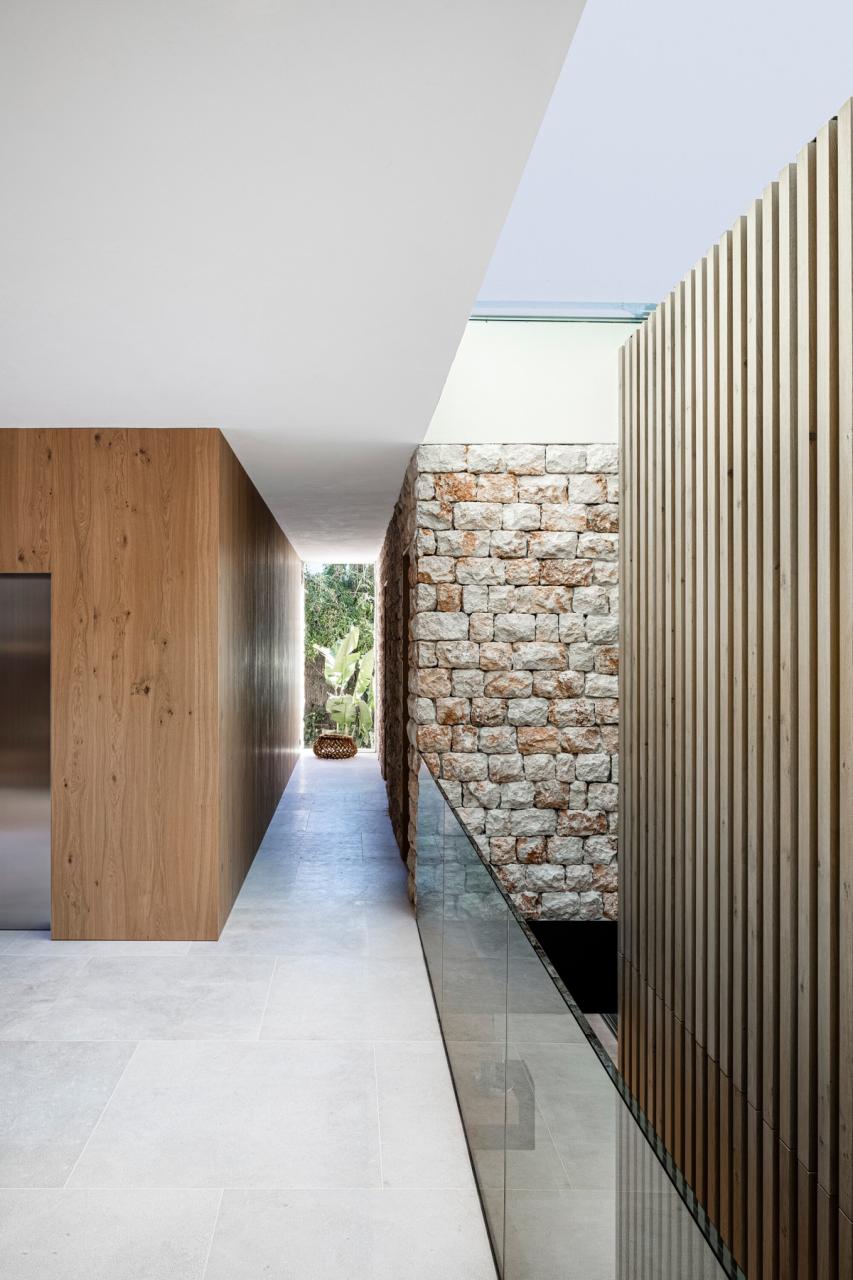
- 34 |
Glass balustrades allow an unobstructed passage of natural light.
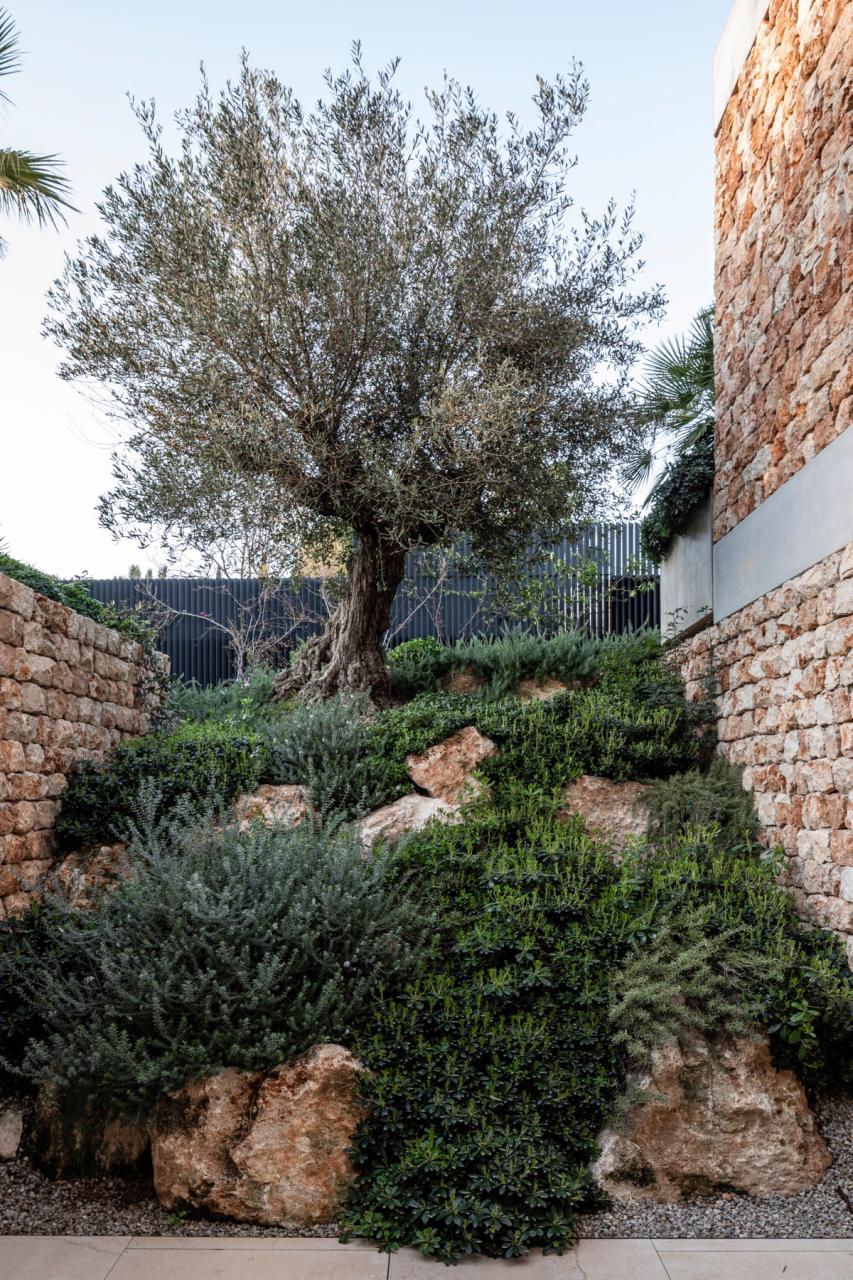
- 35 |
Creative landscaping embraces the natural terrain.
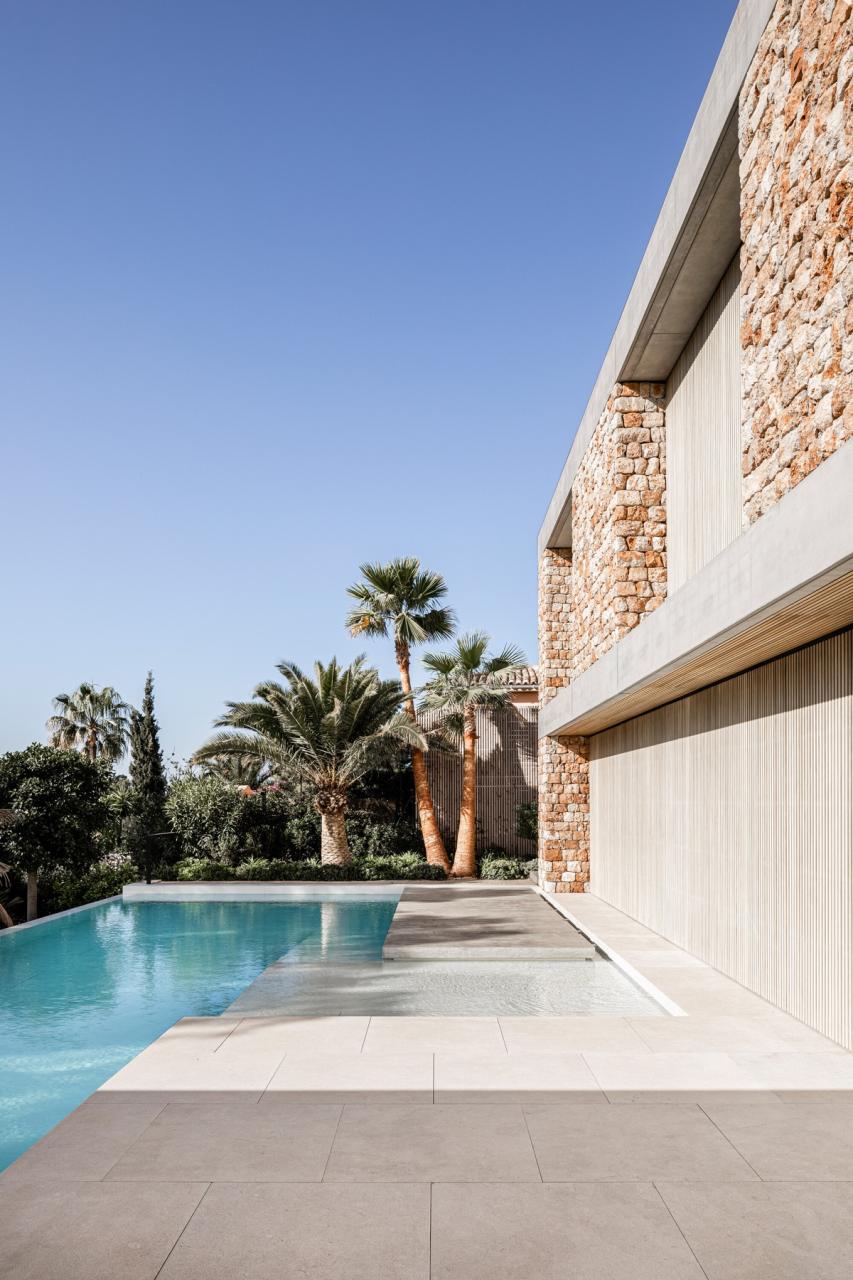
- 36 |
Mature trees grow privacy around the property.
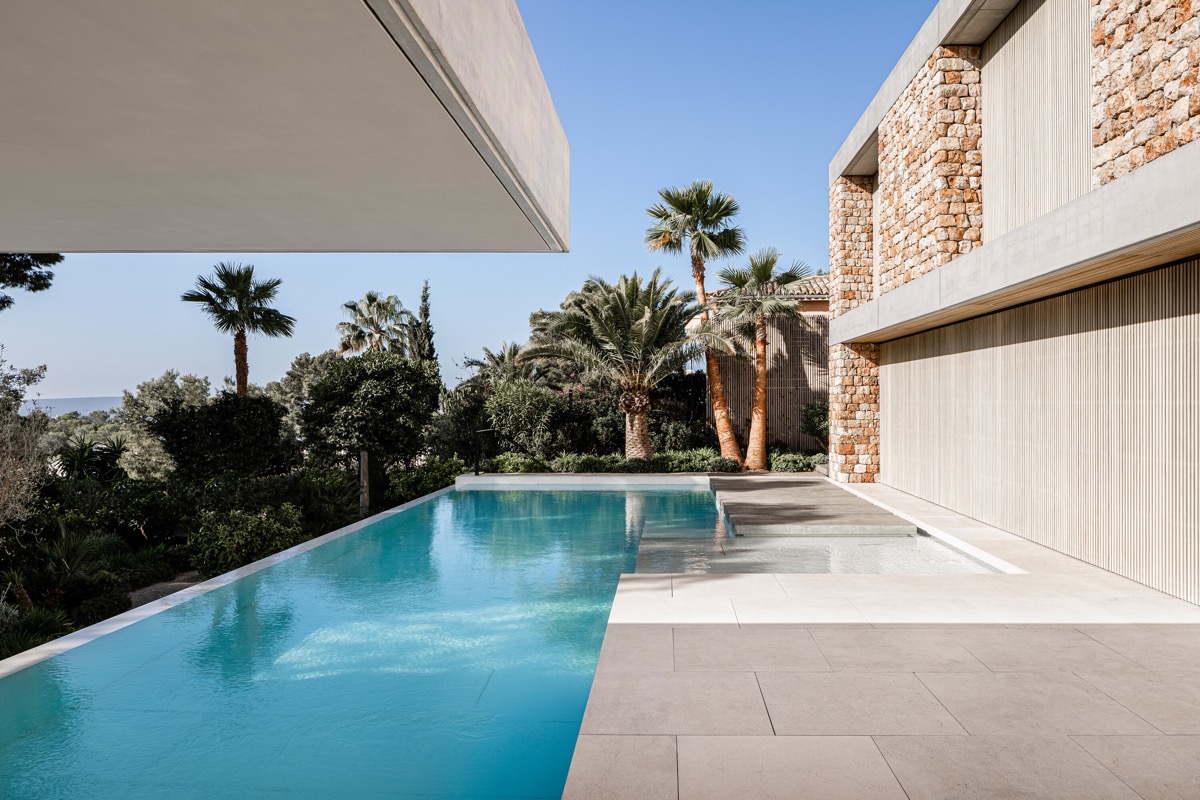
- 37 |
The tall trees also provide much needed shade on the pool patio.
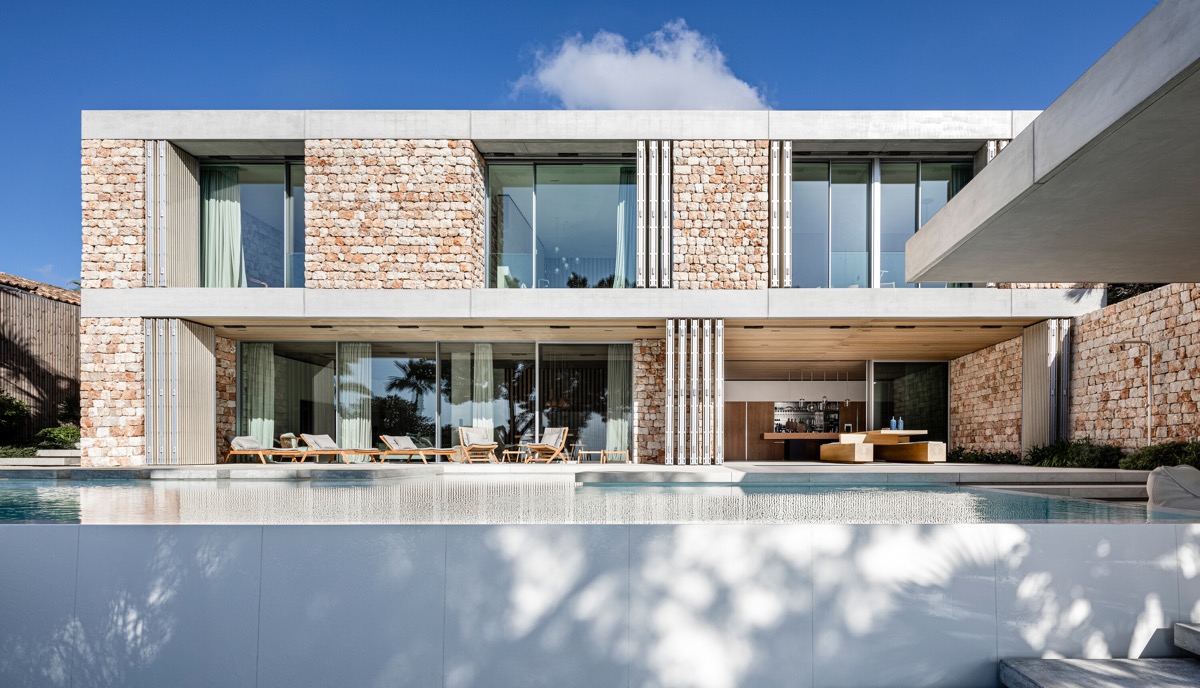
- 38 |
The linear architecture reflects the smooth horizon.
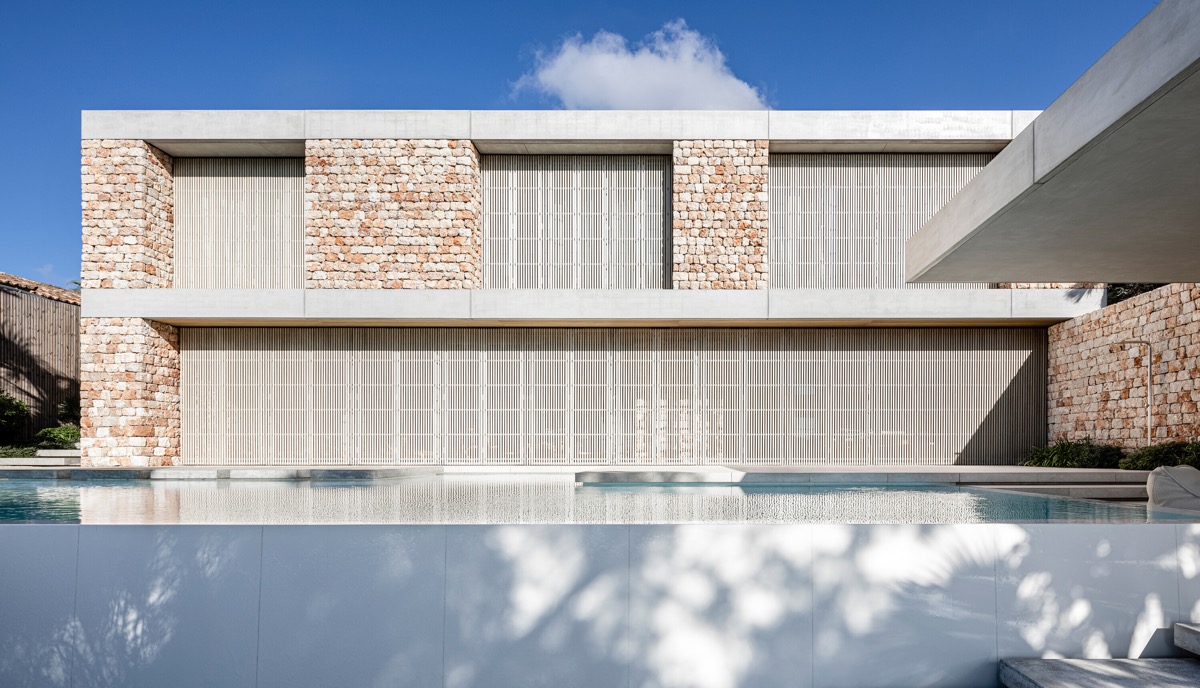
- 39 |
Shutters lock out the sunshine during the hottest hours of the day.
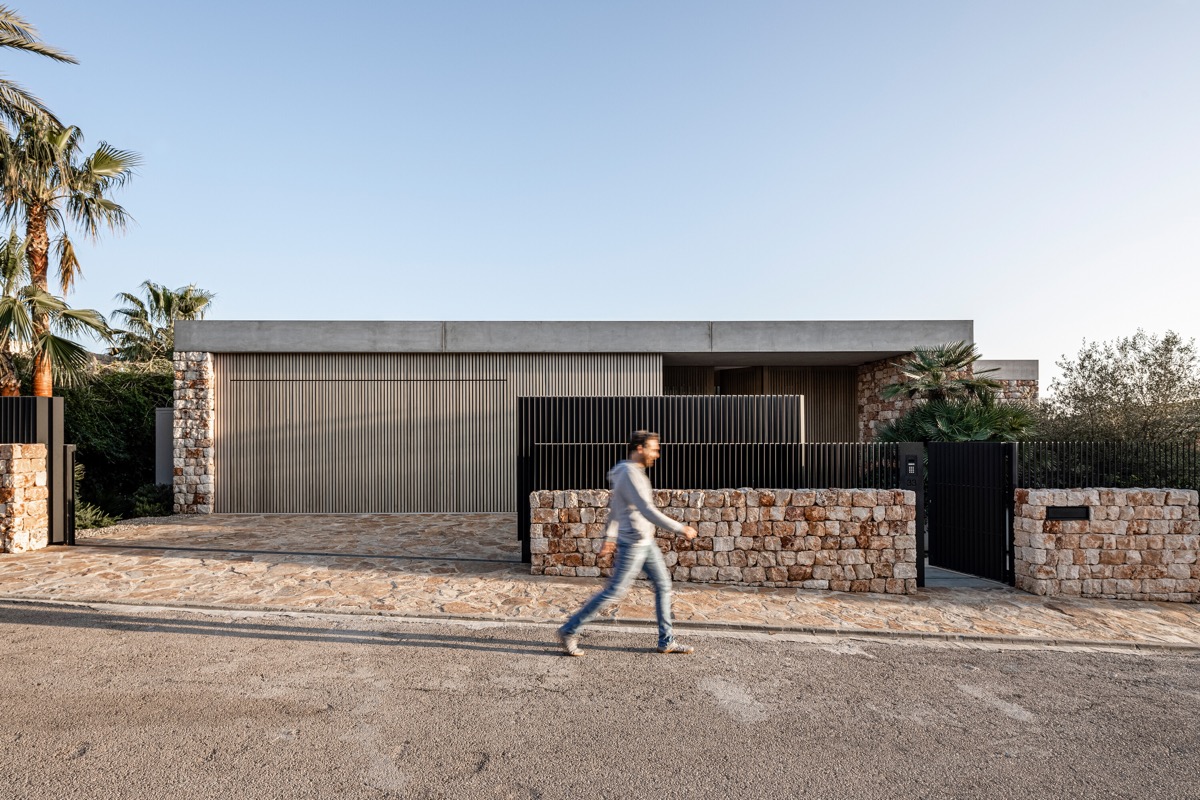
- 40 |
