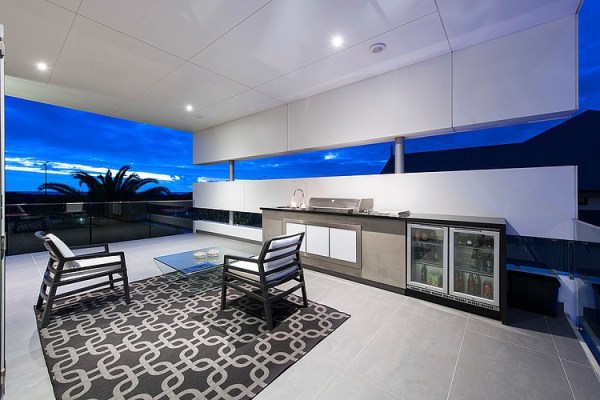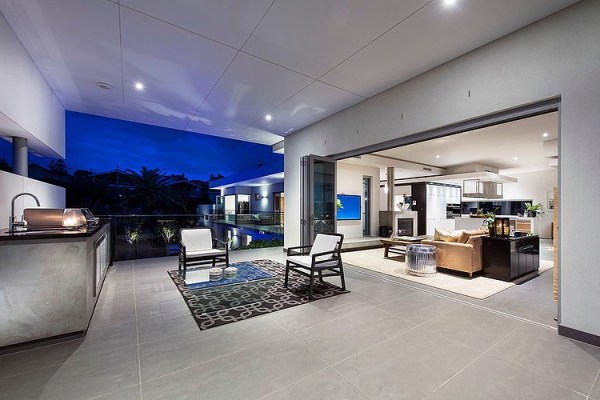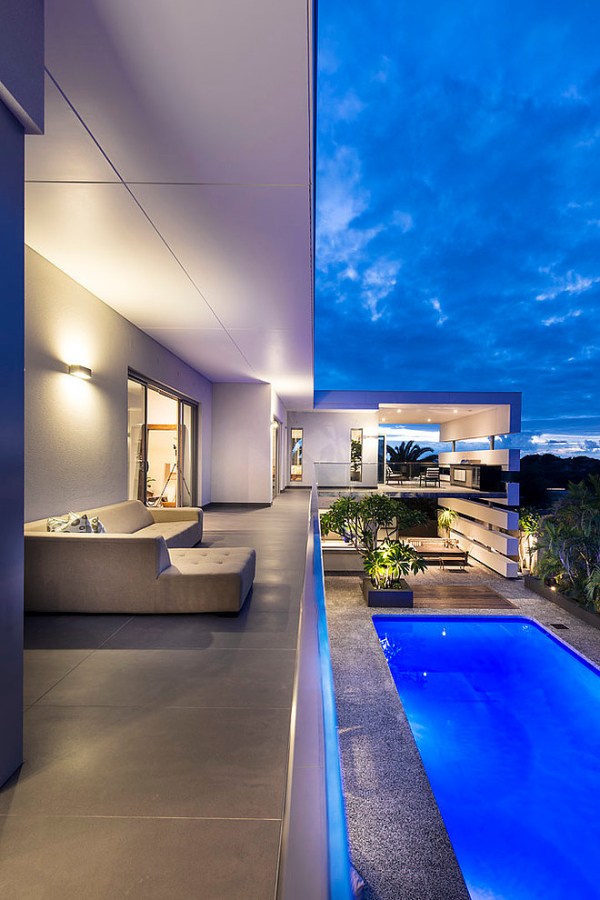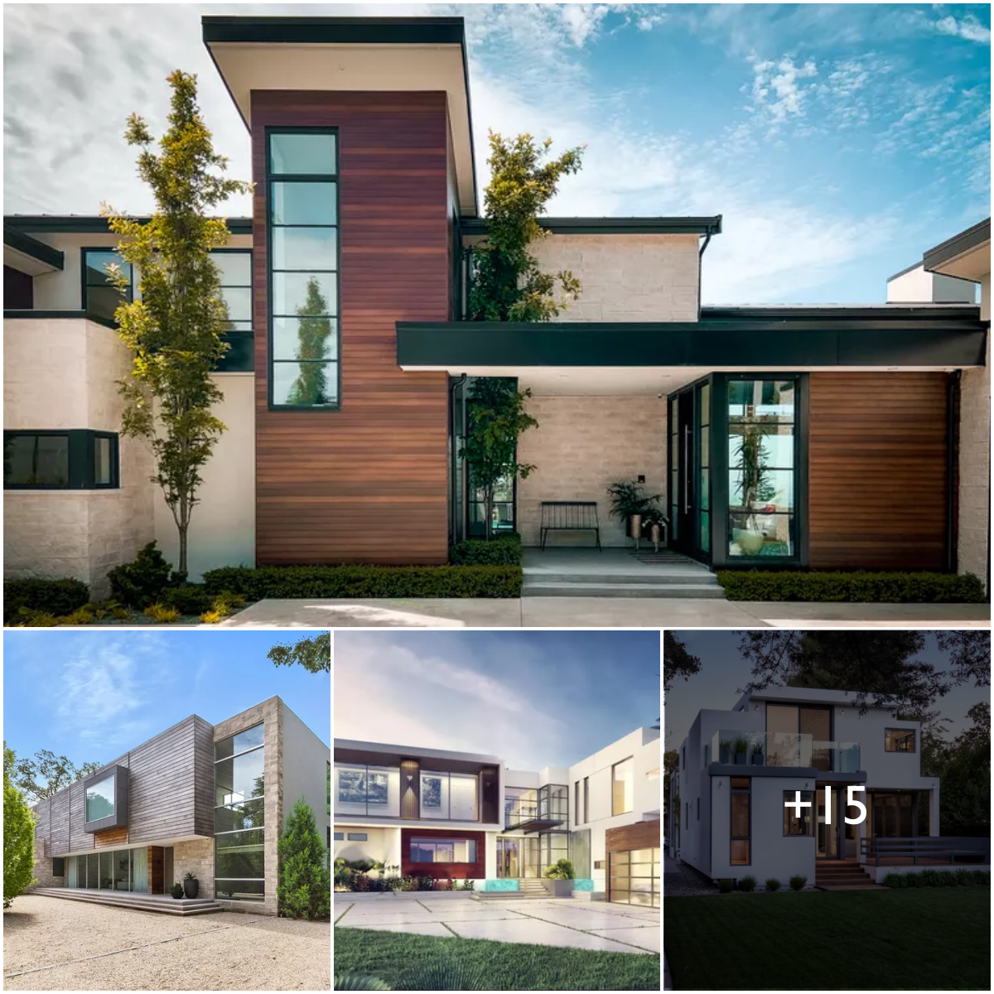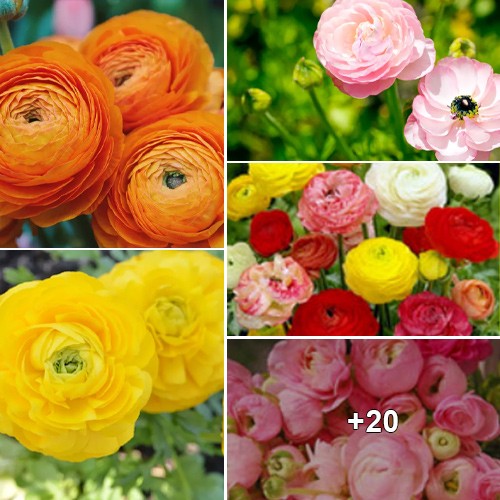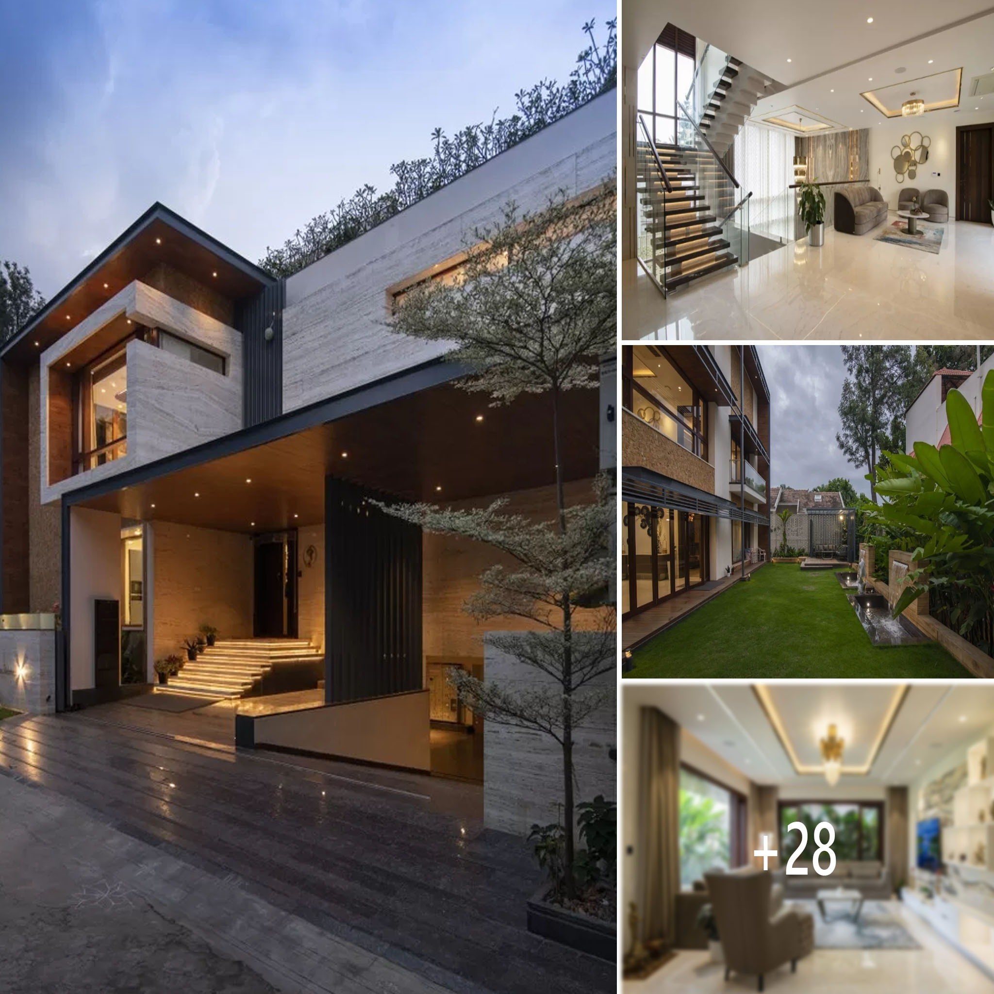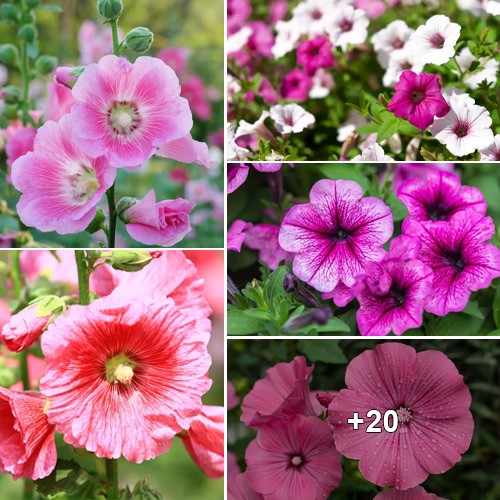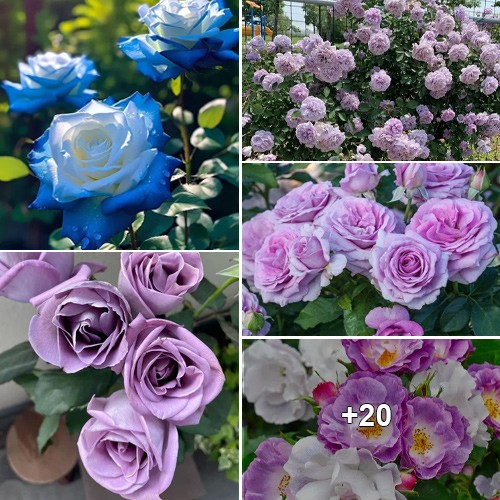This residential project was recently completed by D4 Designs, a multi-award winning design practice founded in 2000 by Douglas Paton. With a bold façade and large outdoor spaces, this amazing house boasts personality and elegance. A special charm is given by the dark rectangular box above the main entrance.
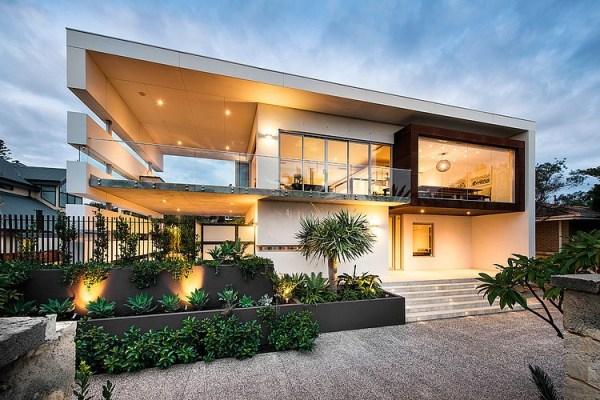
The front yard is completed by these gorgeous plants. They also bring freshness, and provide a welcoming feeling. Given the fact that it’s a delight to look at this house from the outside, just wait until you see it from the inside!
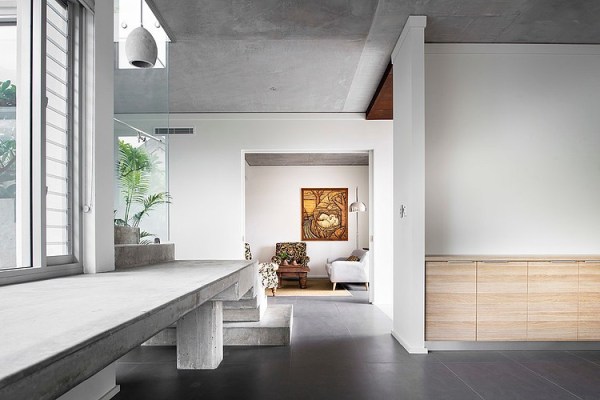
The house has two stories and one of the best things about this residence is the fact that during day, in absolutely every corner of it you will have access to natural light. The concrete stairs with glass banister connect the main floor with the second one. The industrial aspect is completed by the gray ceiling and floor. Simple floating cabinets enhance the sense of space. Some beautiful paintings add a splash of color and invite you to contemplate.
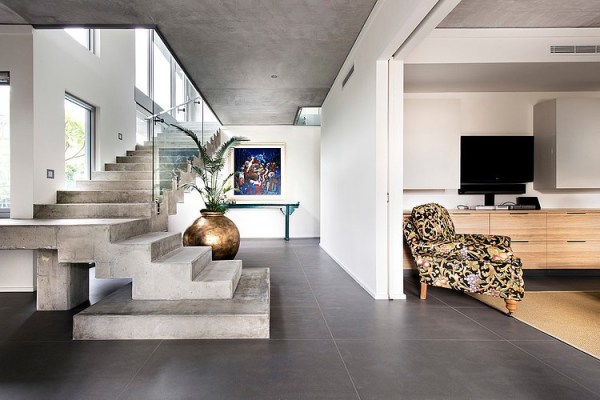
The second floor incorporates an open living room, kitchen and dining room. You can admire the beautiful landscape through large windows. This area of the house stands out through the warmth color of the furniture. A wooden table and a beige stuffed couch in front of plasma, this is definitely a good place to spend your afternoons watching movies with your family.
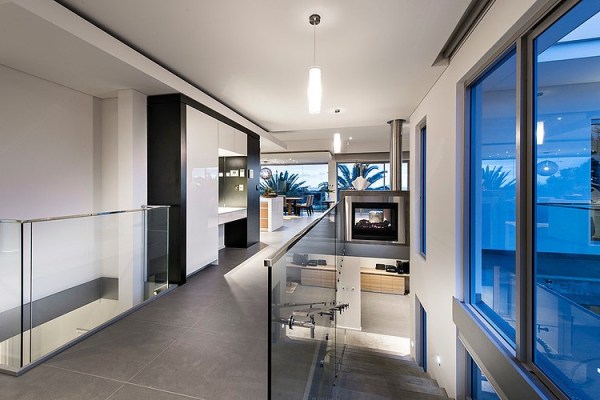
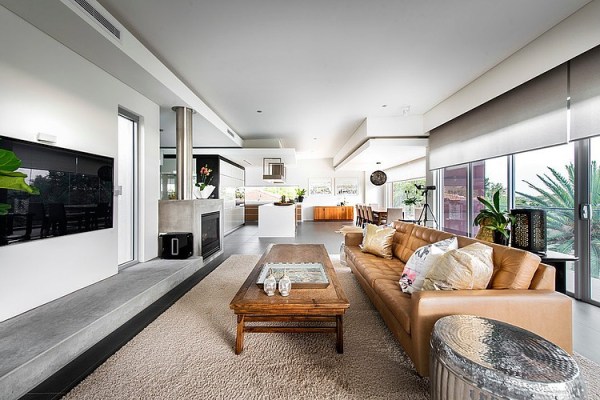
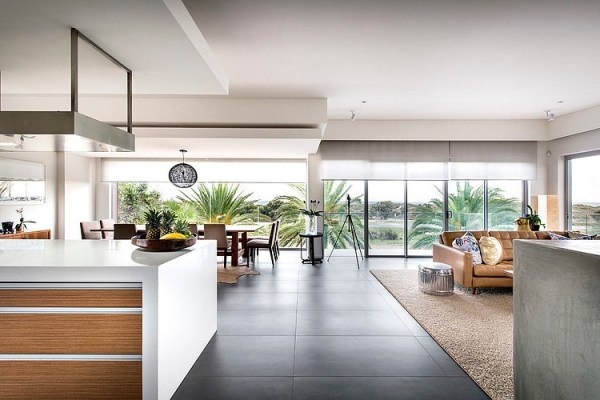
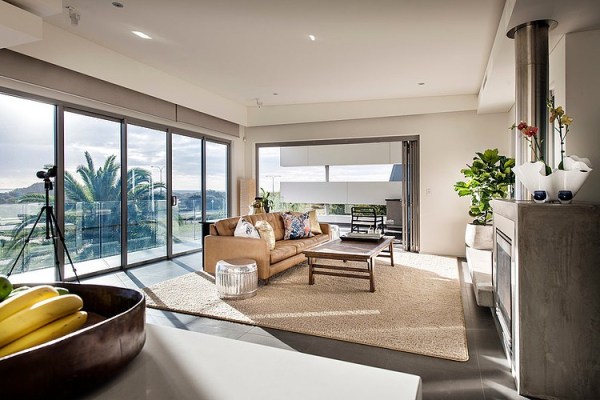
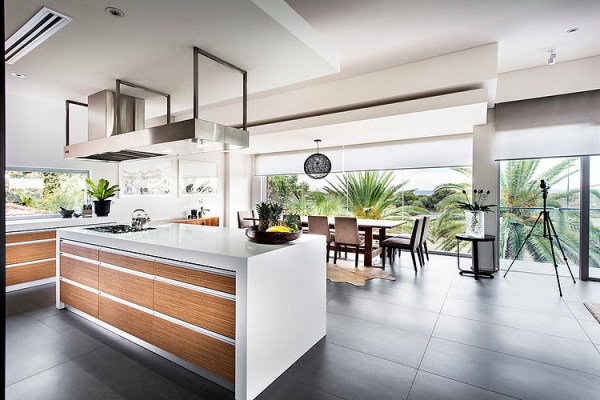
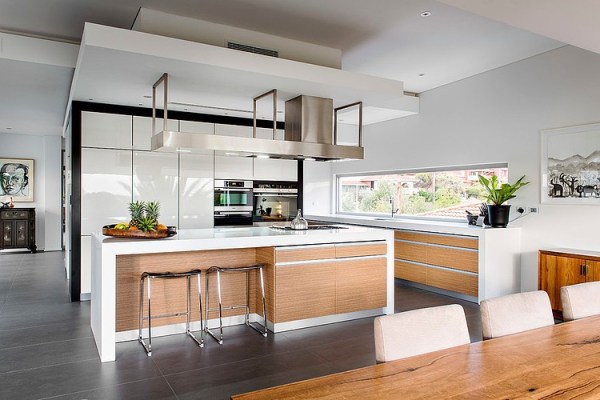
Another source of refinement is given by the bathrooms that are extremely elegant and simple. I love the way in which they decided to illuminate the mirror.
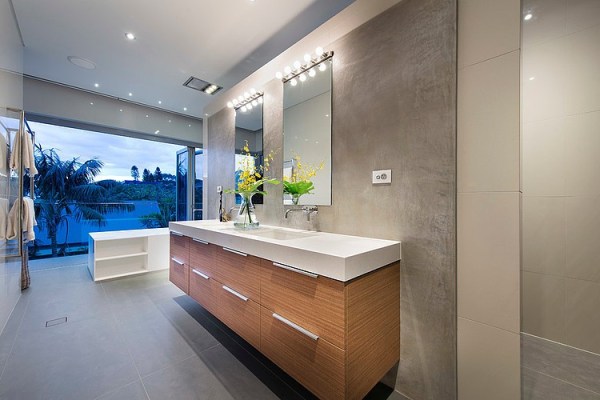
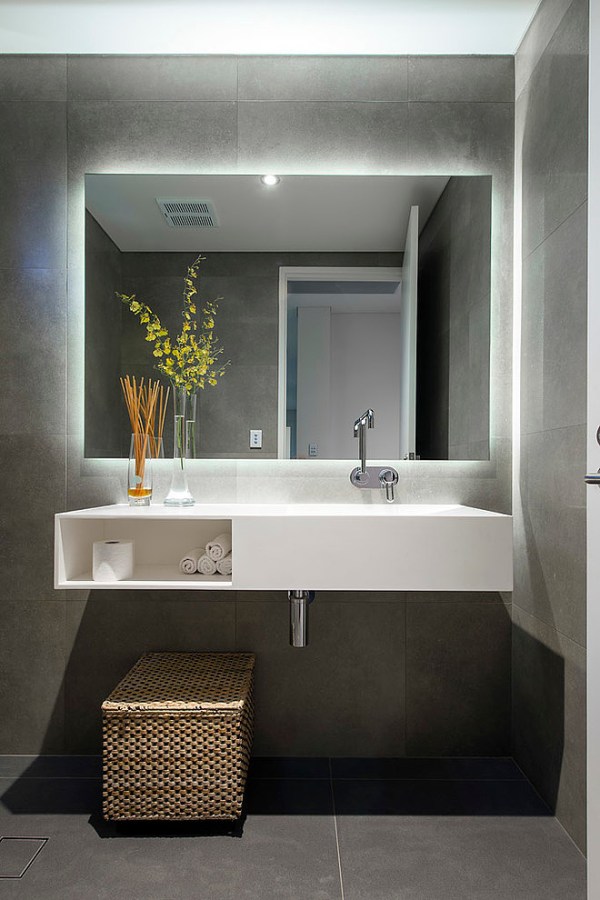
One of the outdoor lounge areas is located somewhere around the living room. The two spaces are separated by sliding doors. Apparently there is a small grill and a fridge, just in case you want to spend some moments with your friends, and enjoy a good meal. And one more thing: here you have visual access to the pool!
