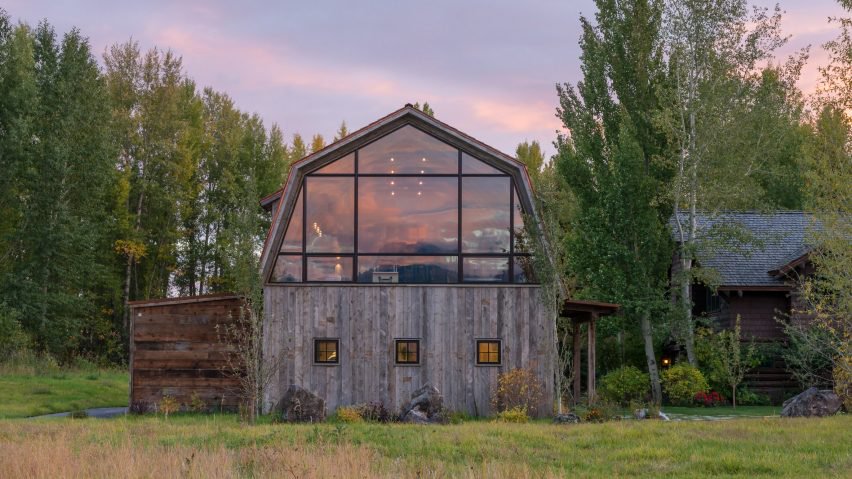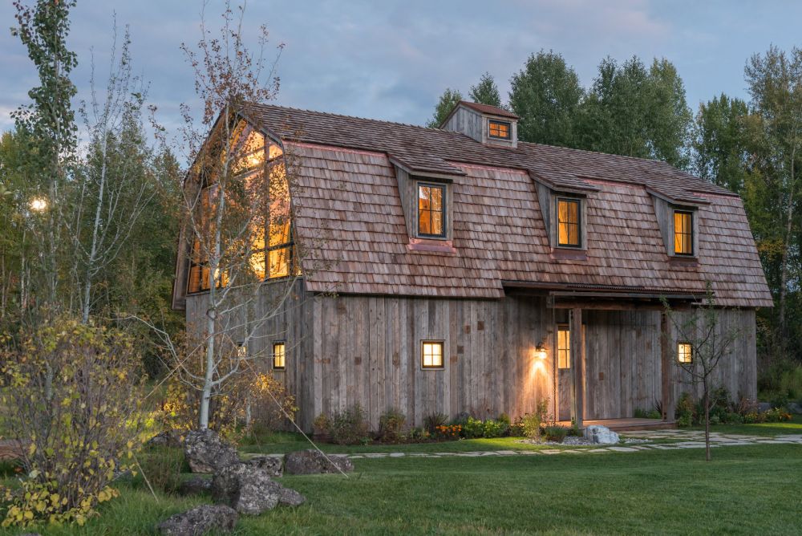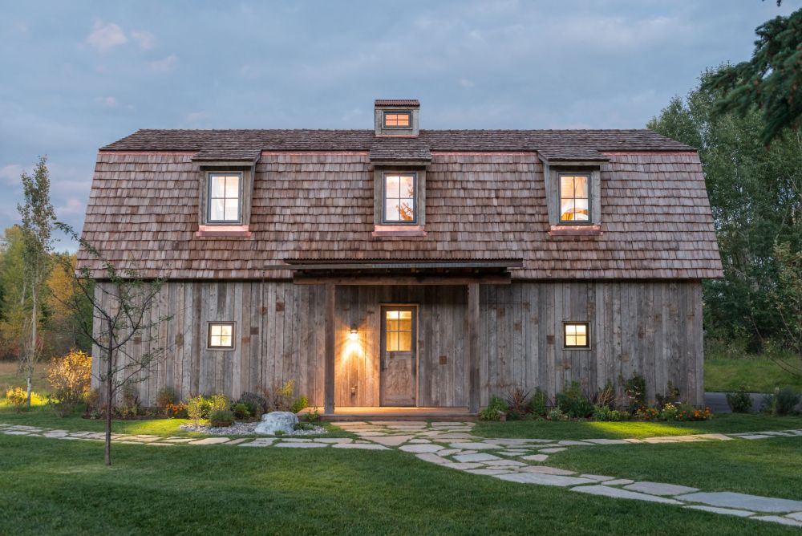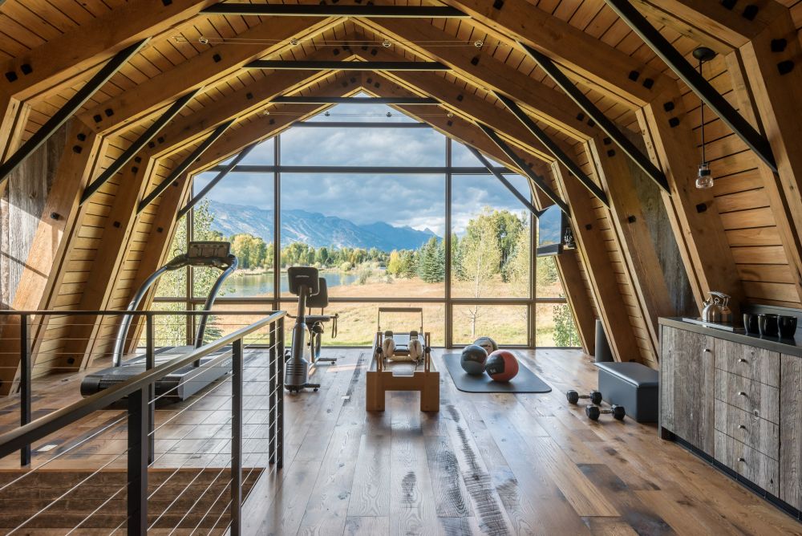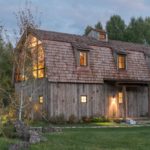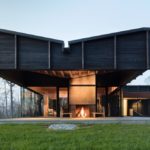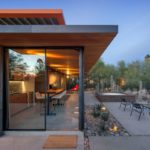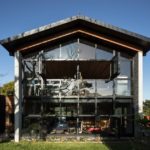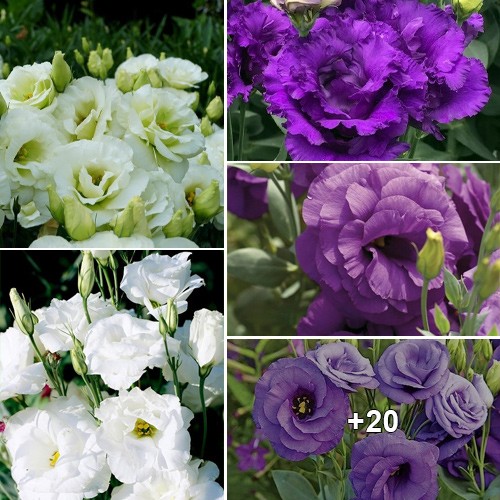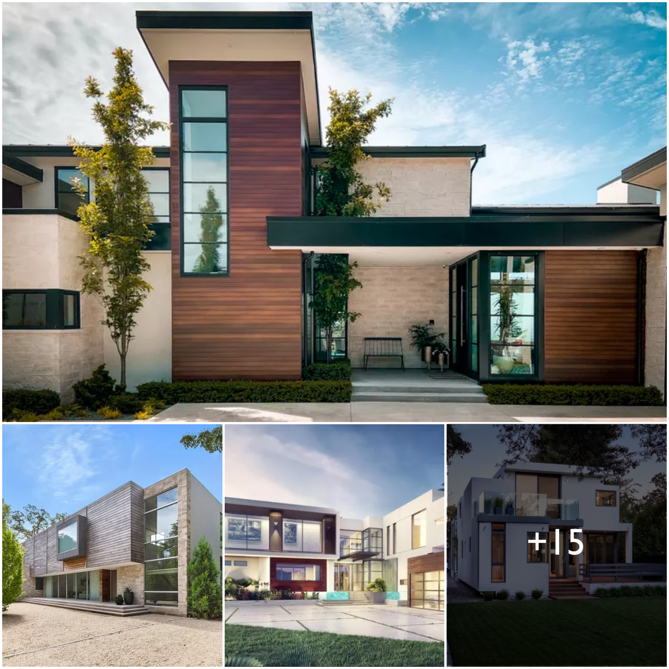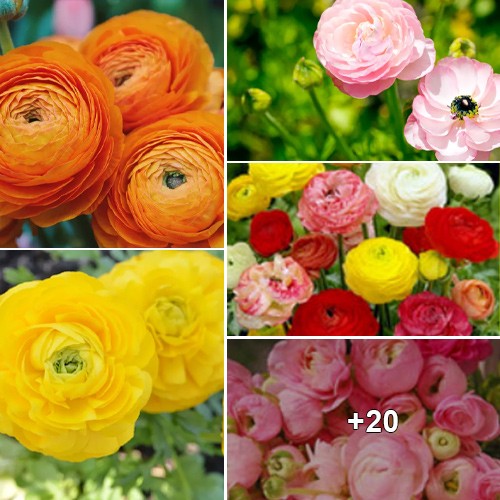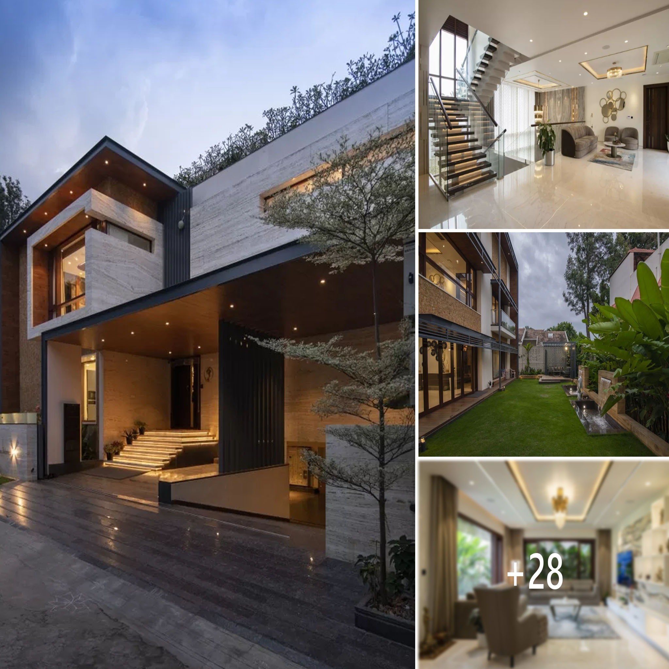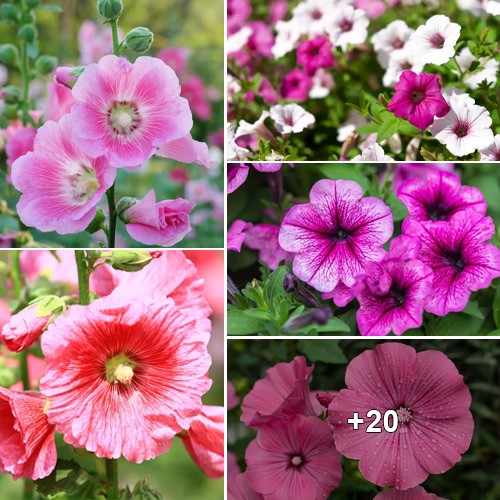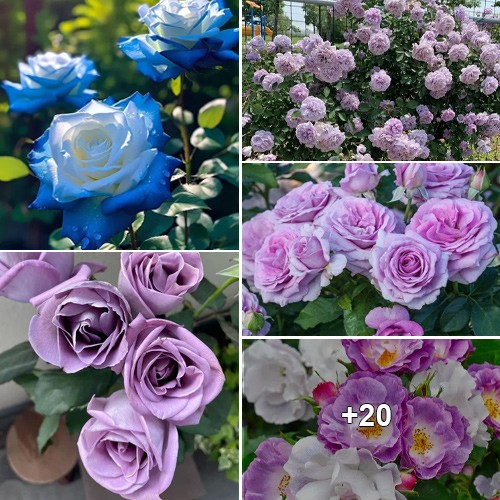The term “cool” is rather obscure. It can mean one thing for a person and something completely different for another. For instance, what makes a house cool? Some argue that the design is the most important element but there are also those who believe that the amenities and the fixtures are those that matter most. For others, a cool house is one that surprises and that stands out from the usual homes, whether it’s through looks or functionality. We’ll exemplify a few of the ideas and we’ll let you decide which house is the coolest.
Casa Aljibe
The name translates as The Cistern House. Actually, well would be a better word for it. The house is located in Alpedrete near Madrid, in Spain. It was designed by architect Alejandro Valdivieso who repurposed a former water cistern and turned it into the basement of the house. He gave the building a curved glass facade which wraps around the well. The cistern was originally connected to this well. In this case the cool nature of the house is given by a combination of elements: the history of the site and its initial function, the curved shape and the fully glazed facade. These elements put together give the house a unique appearance with a unique story behind it.
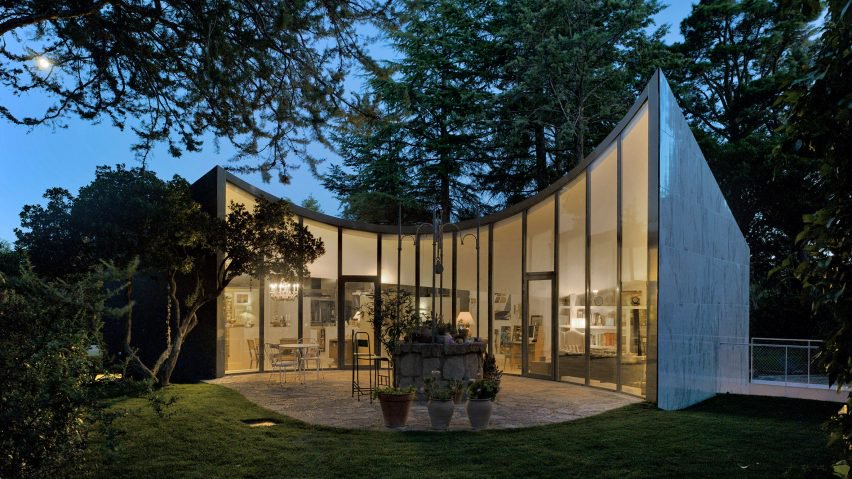
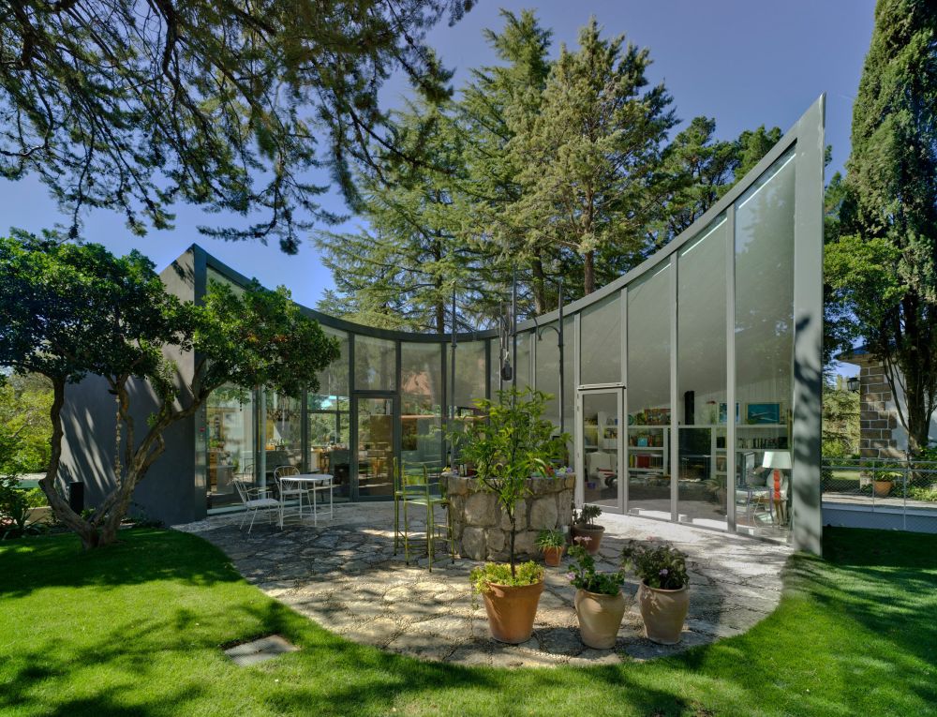
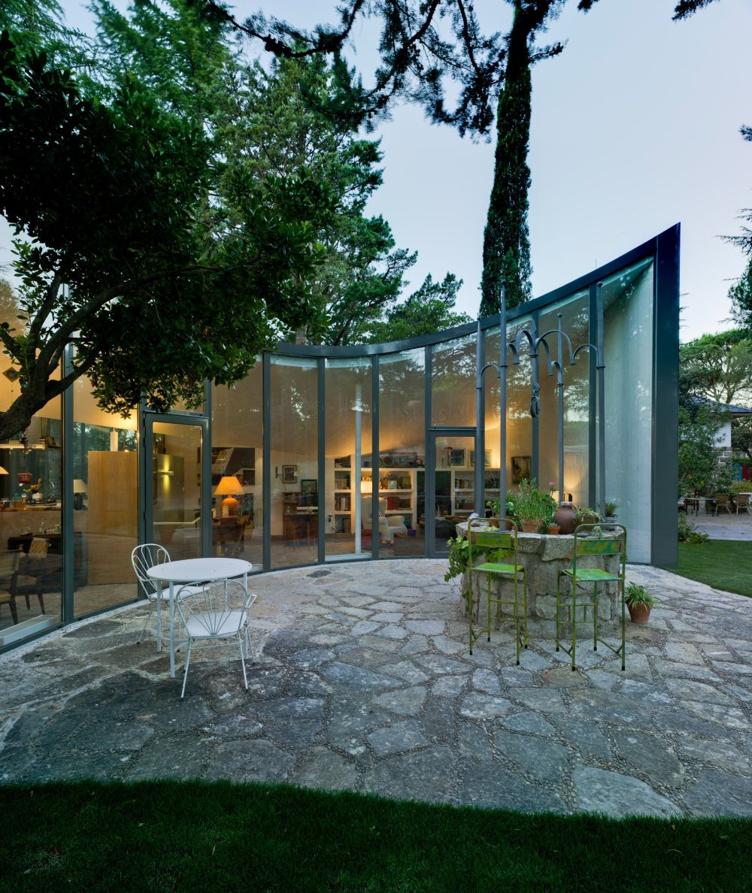
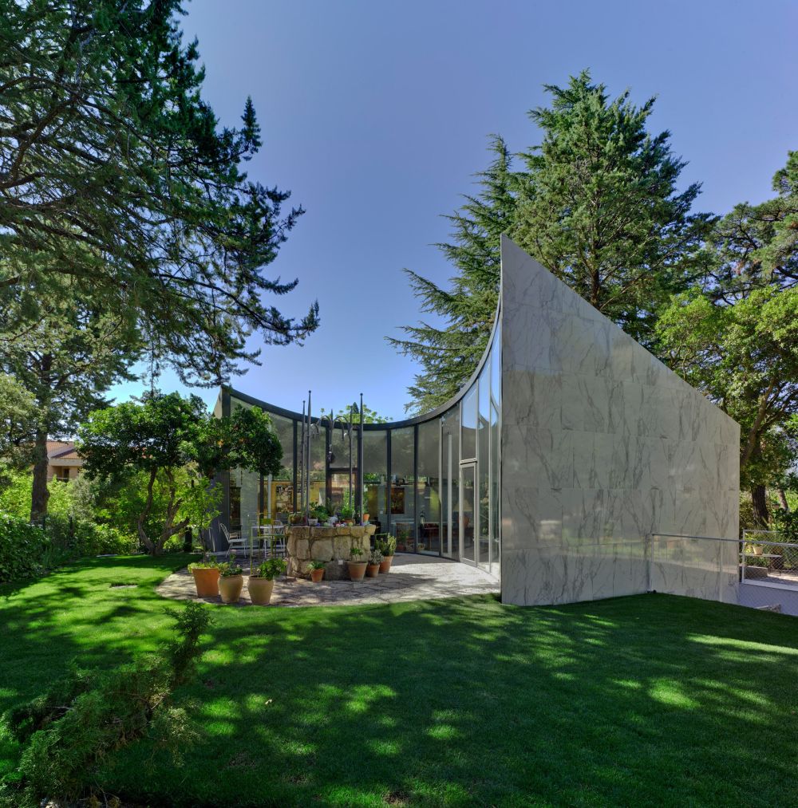
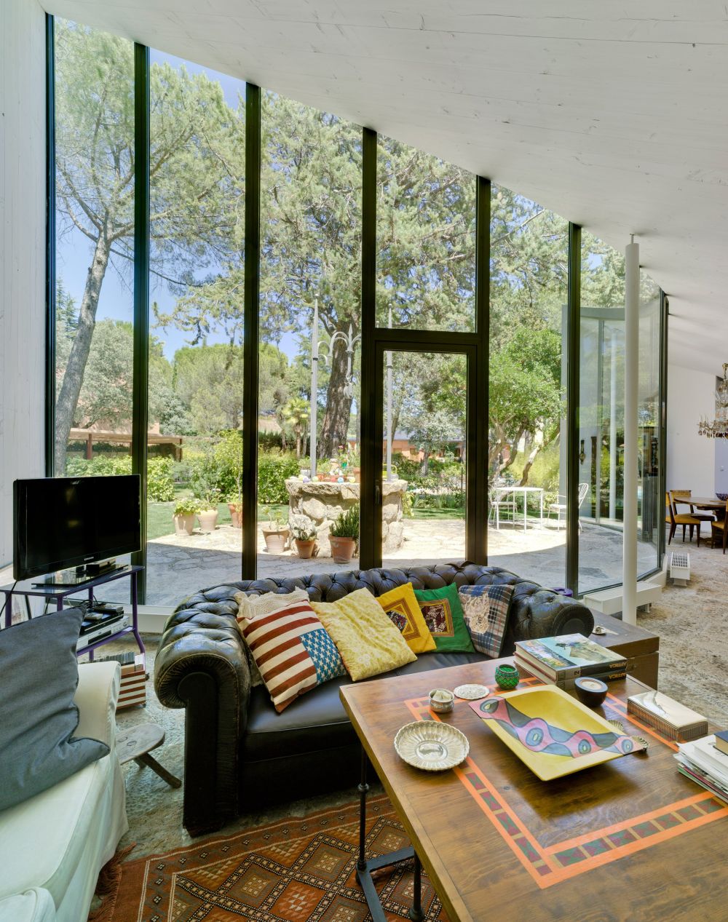
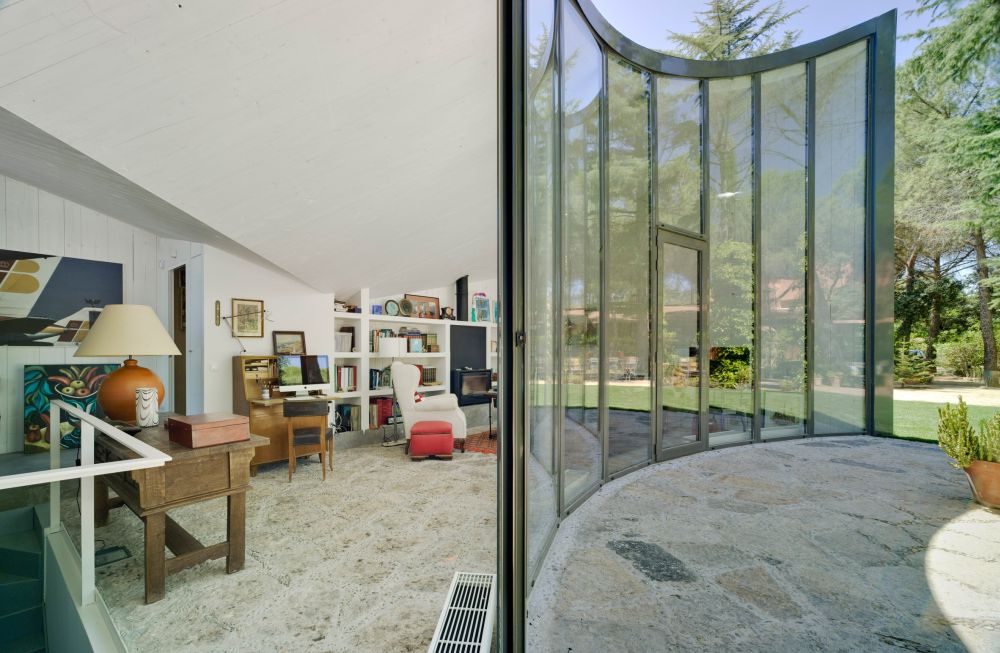
The Barn Guest House
Here too the name is suggestive of the characteristics which define the project. The structure was once a barn with horse stalls. The same walls that separated the stalls are not dividing the spaces inside the newly constructed guest house. The property is located in Phoenix and is surrounded by cacti and fruit trees. The transformation brought a lot of changes. The concrete frame was preserved but the exterior walls were replaced with glass. The roof was replaced as well. The stall walls became dividers between the interior spaces and the ceiling was lined with wood for a warm feel. This was all a project by The Construction Zone.
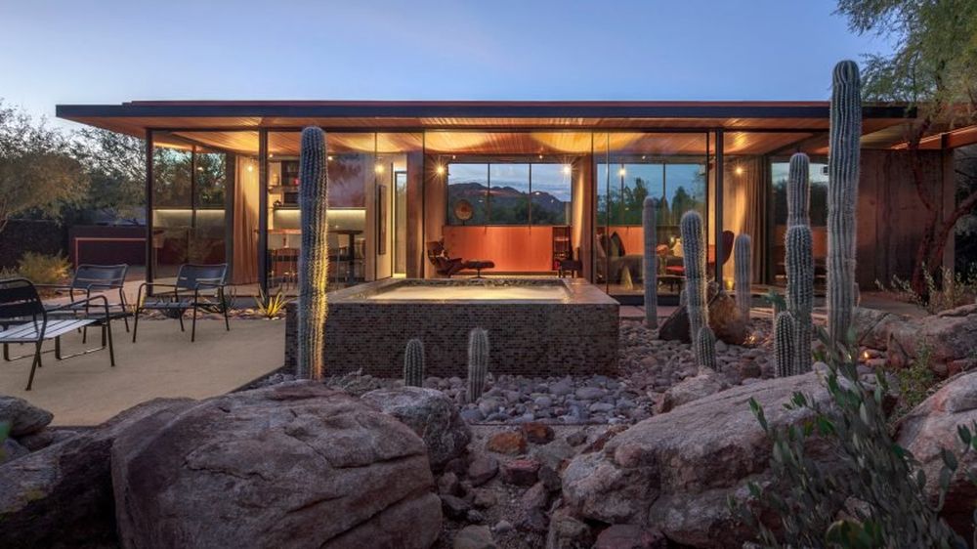
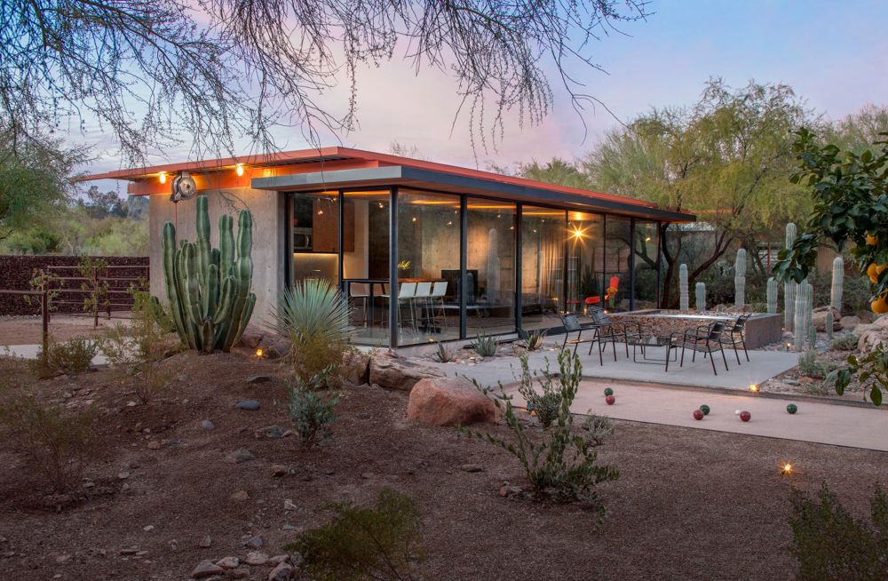
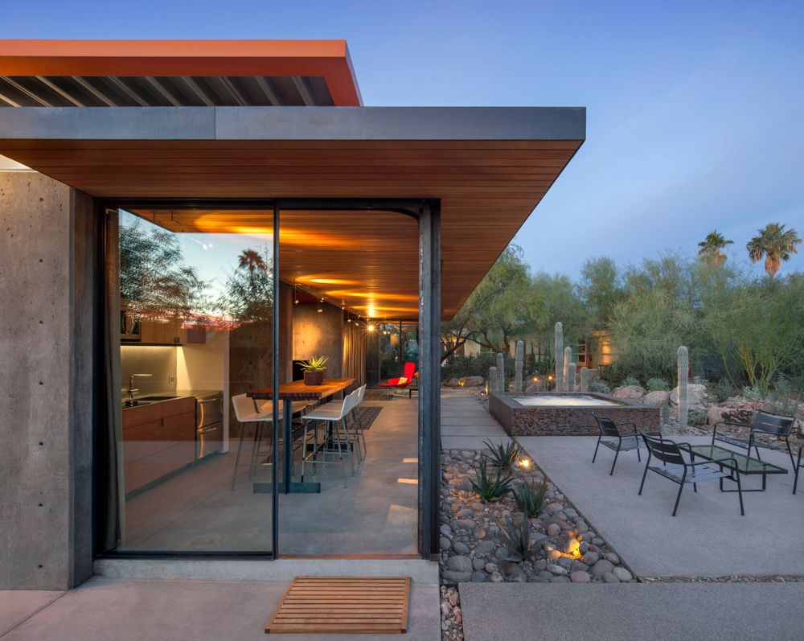
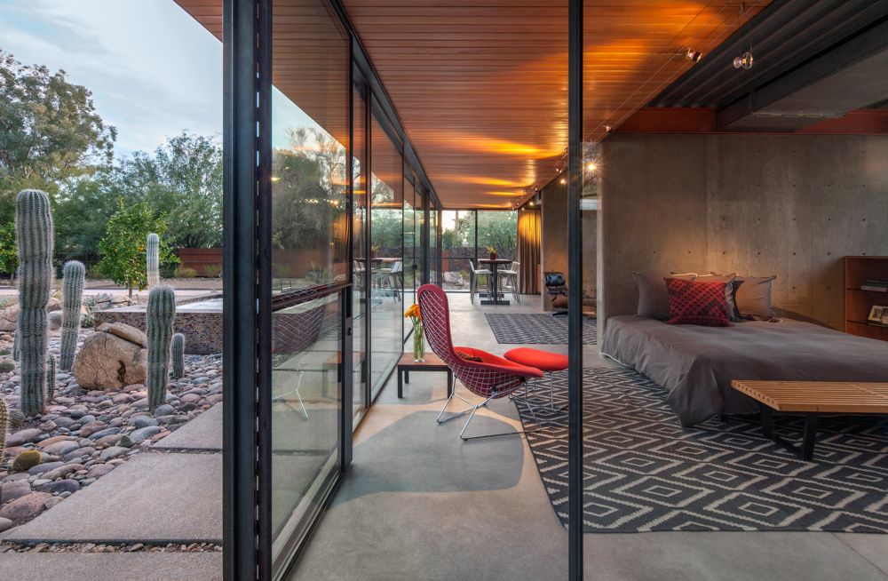
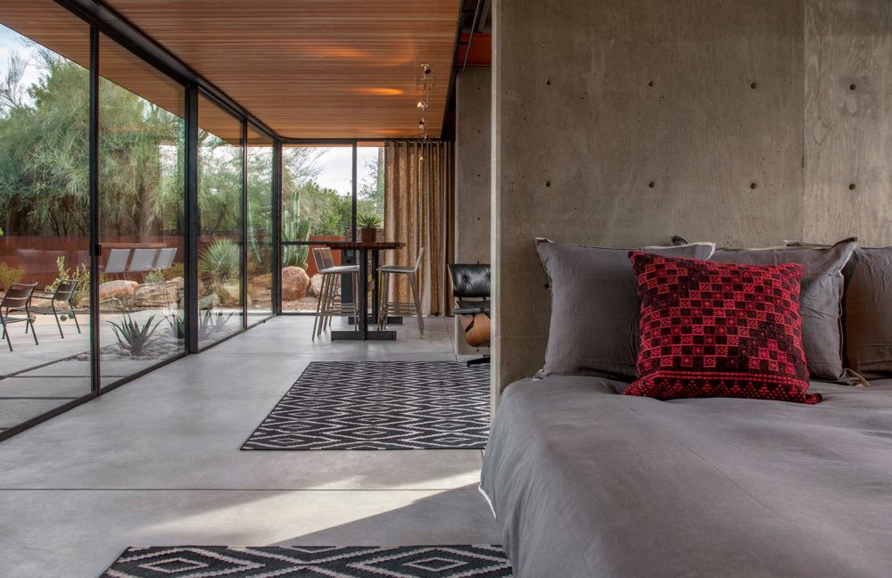
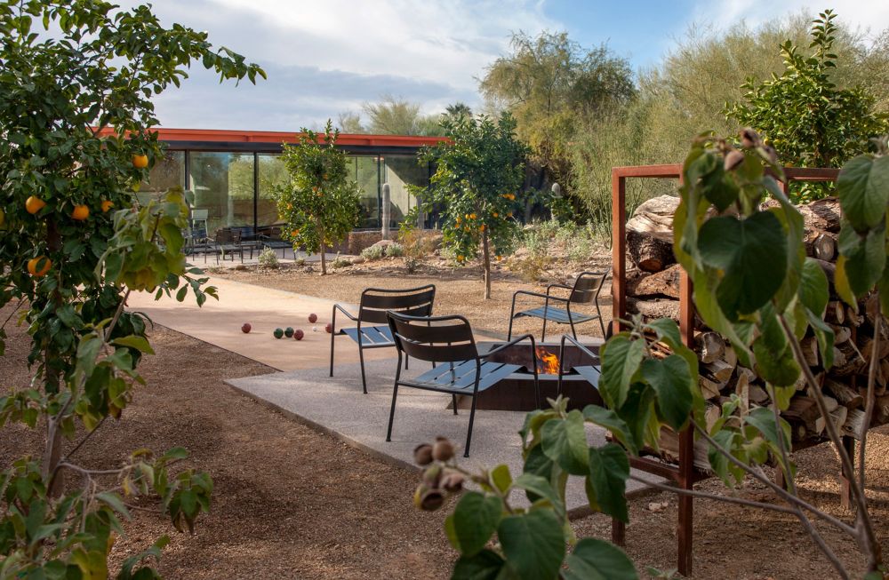
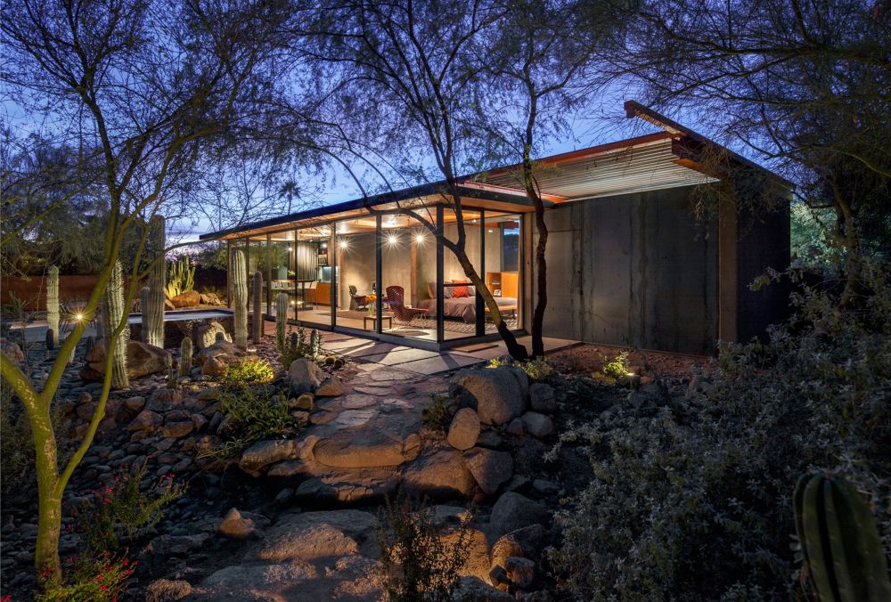
The Anzac Bay House
The next cool house we’re going to have a look at is located on Waiheke Island in New Zealand. It has a main floor and a mezzanine area and these spaces are connected by a spiral staircase. The design was done by architect Vaughn McQuarrie. The ground floor is an open space which contains the social areas of the house: the living room, kitchen and dining space. The mezzanine houses the sleeping area and a workspace. The overall design and structure are similar to those of a traditional boatshed and can also be compared to a very small village where there’s an attraction at the center and a variety of functional spaces around it.
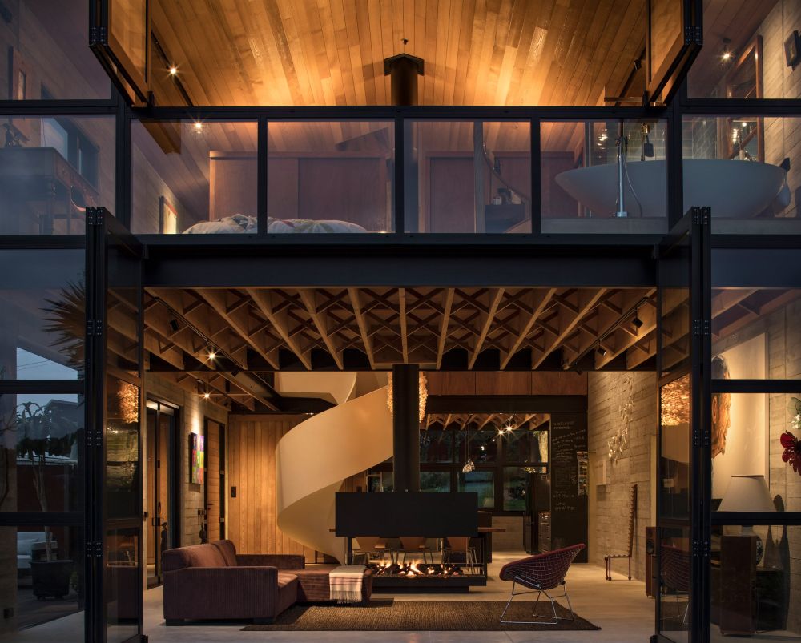
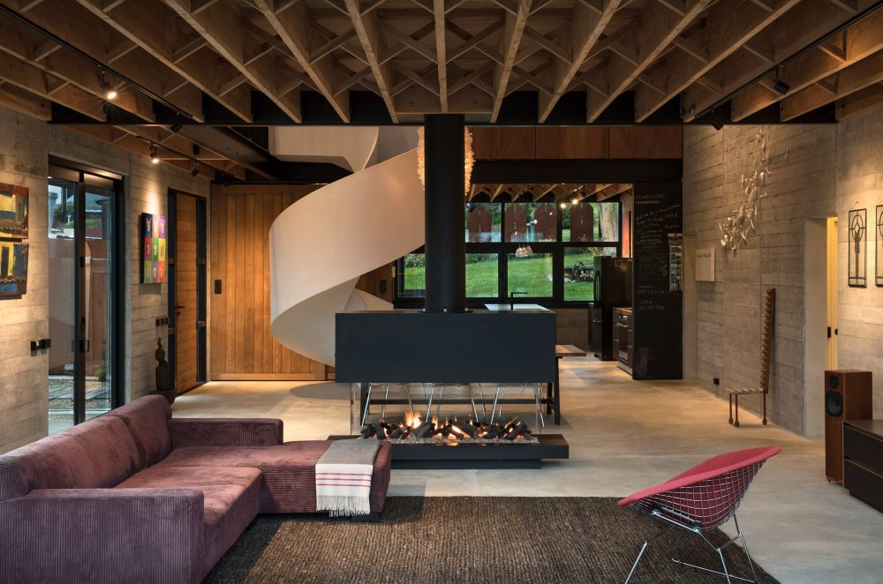
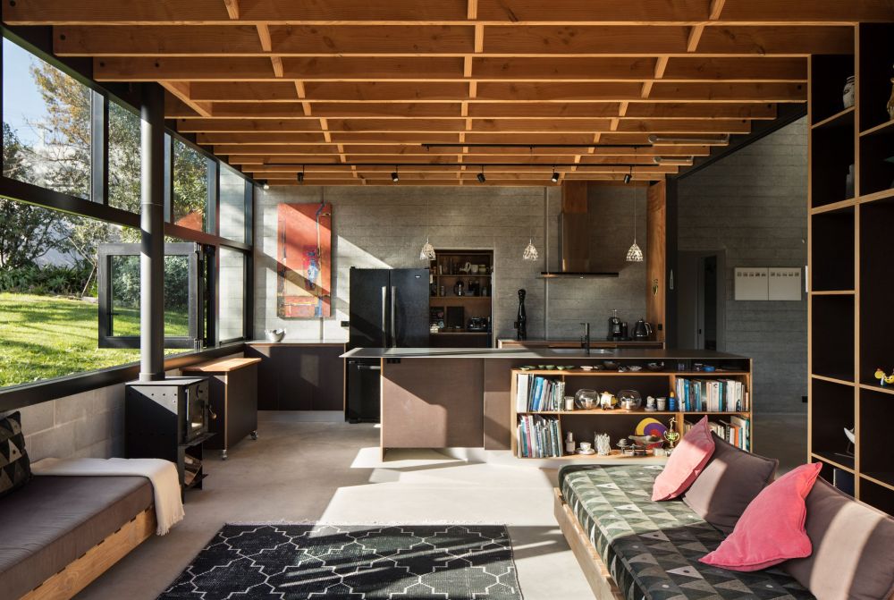
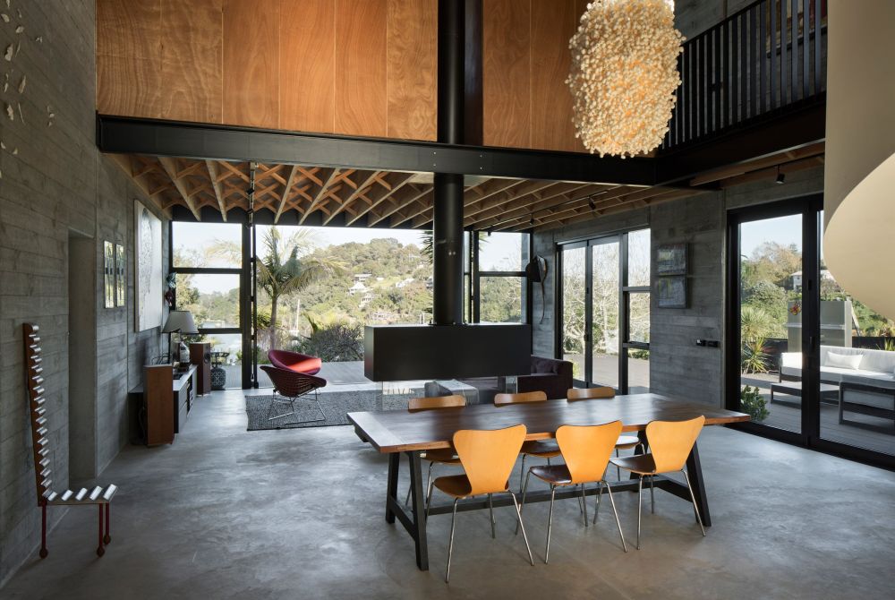
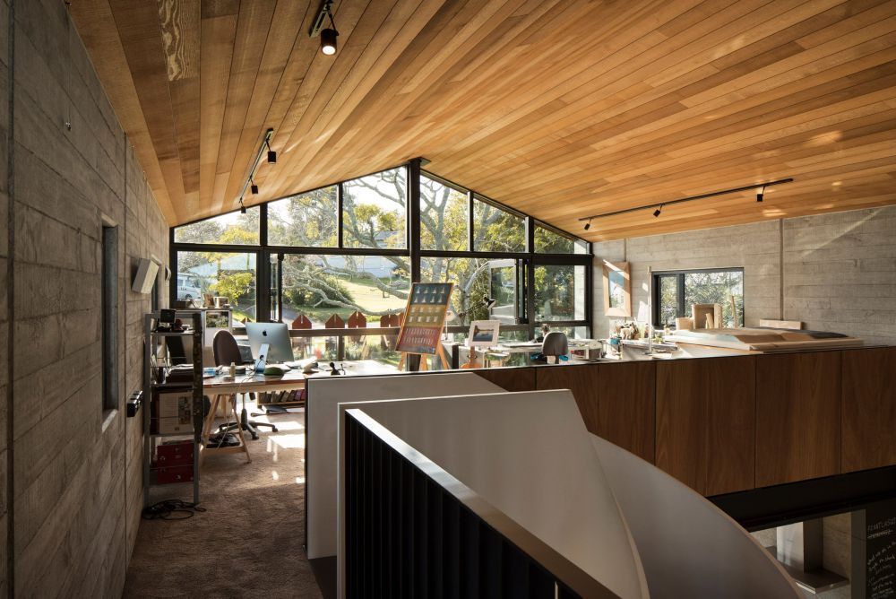
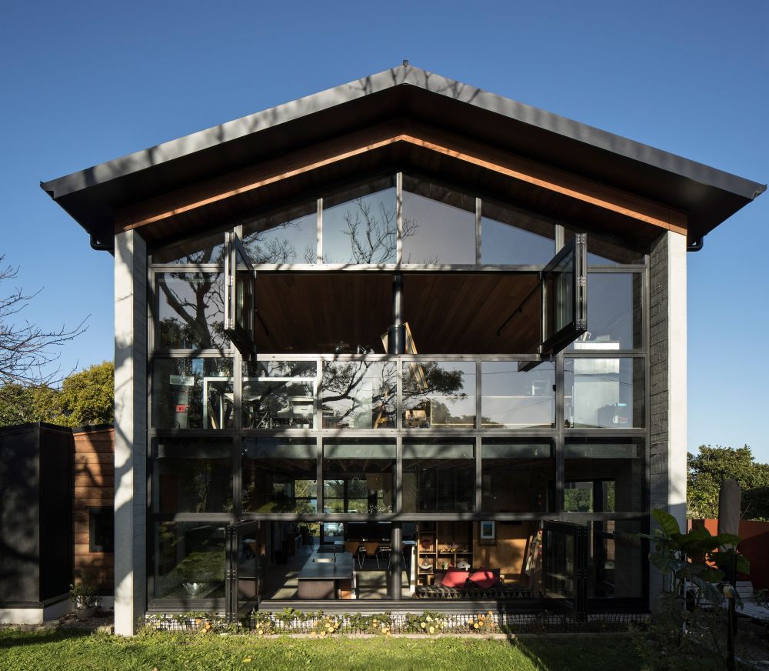
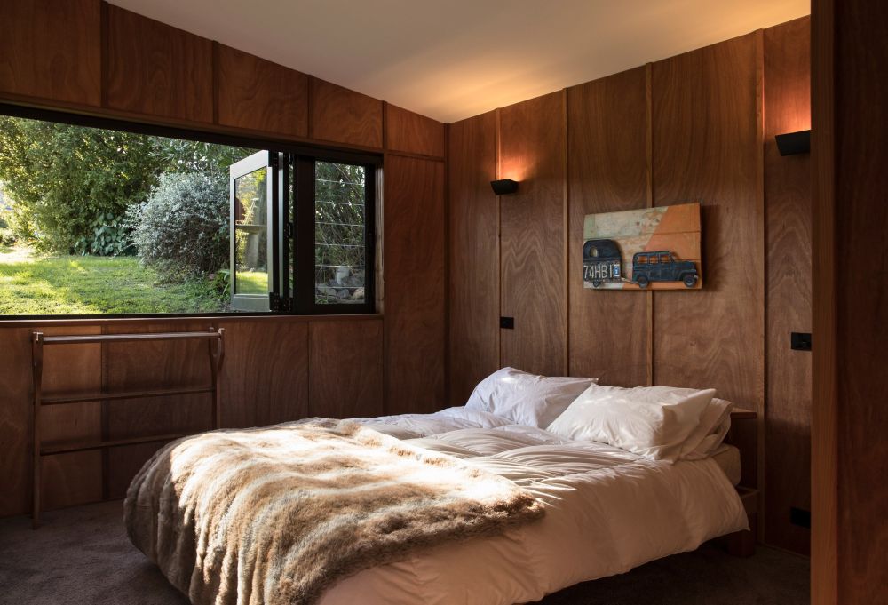
The Michigan Lake House
The interior design of the house and things like the views or the exterior spaces are equally important, especially when the location is as beautiful as in the case of this house on Lake Michigan. This house was designed and built by Desai Chia Architects in collaboration with Environment Architects on a flat site with panoramic views of the lake but also of the vegetation that surrounds it. The most notable feature of the house is the roof which extends 6 meters on one end and covers a beautiful outdoor seating area. The design of the roof is a playful reference to the local architecture of the houses in the nearby fishing villages.
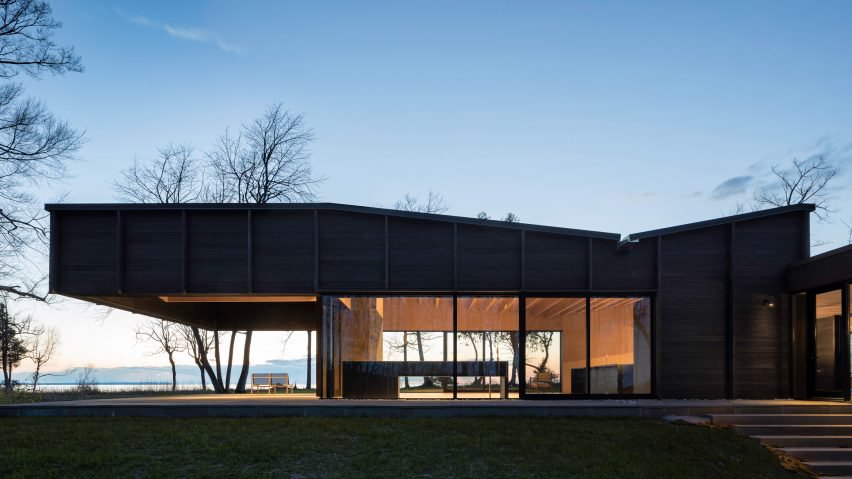
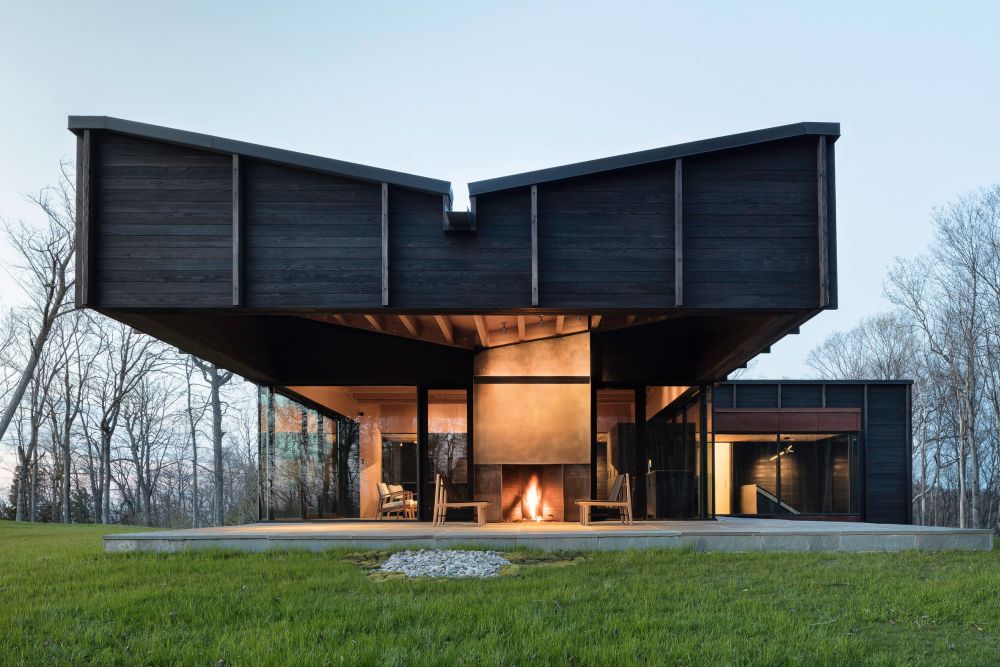
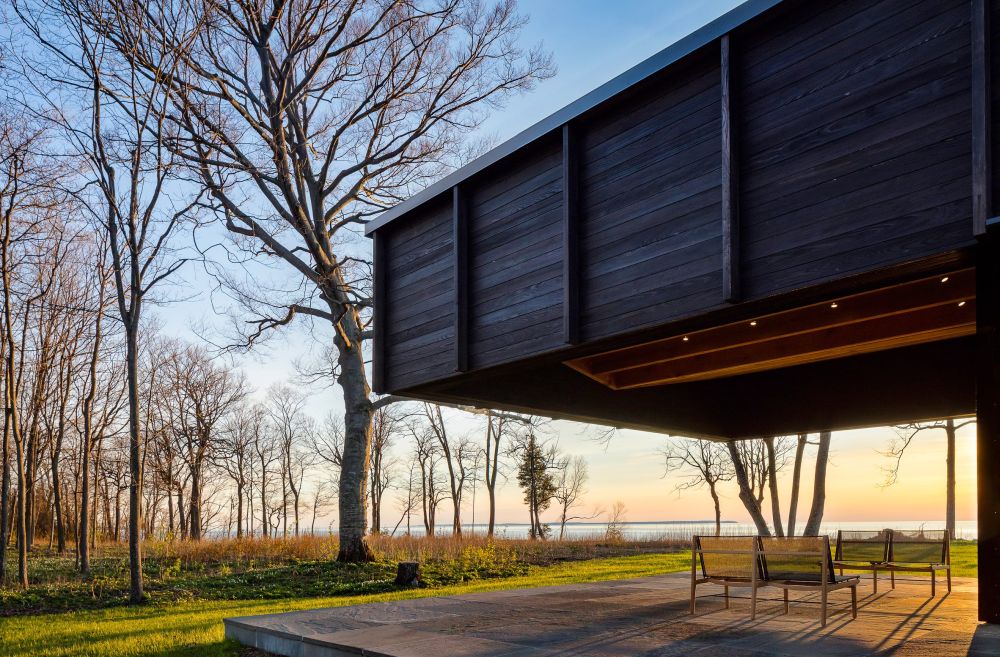
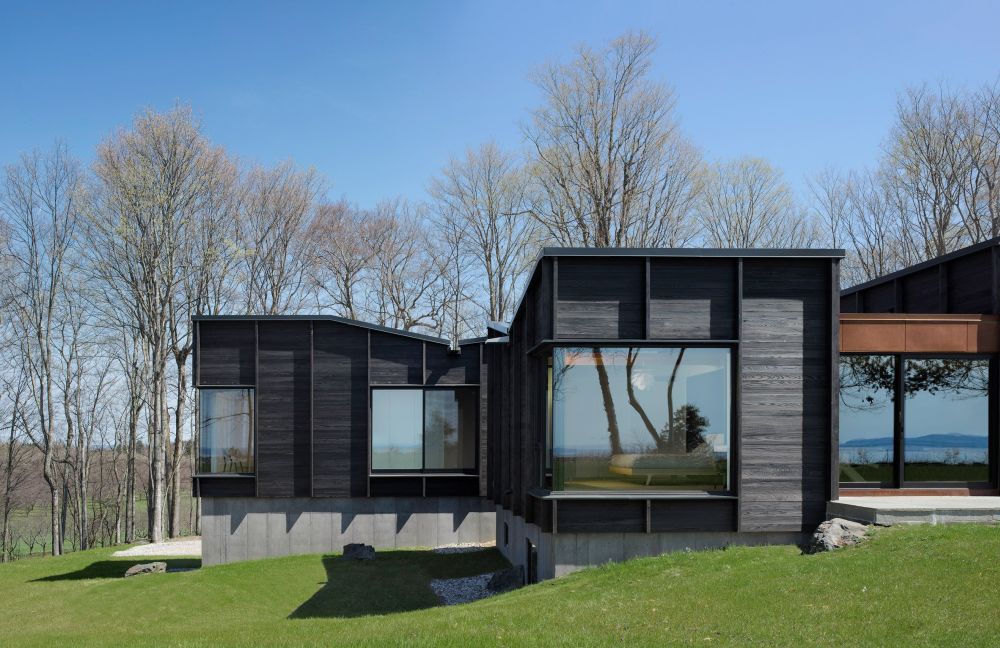
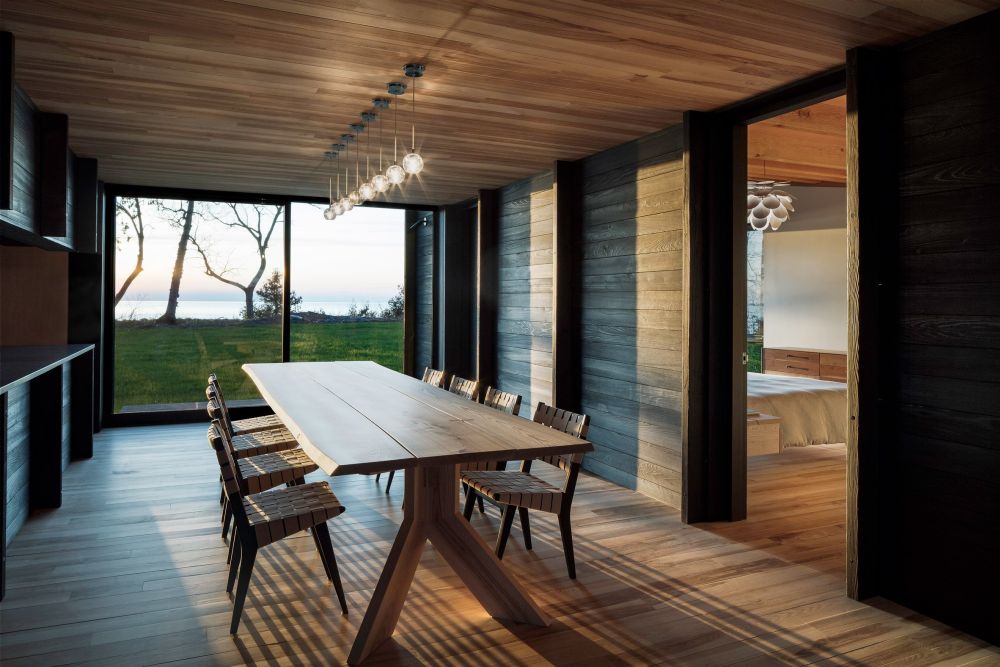
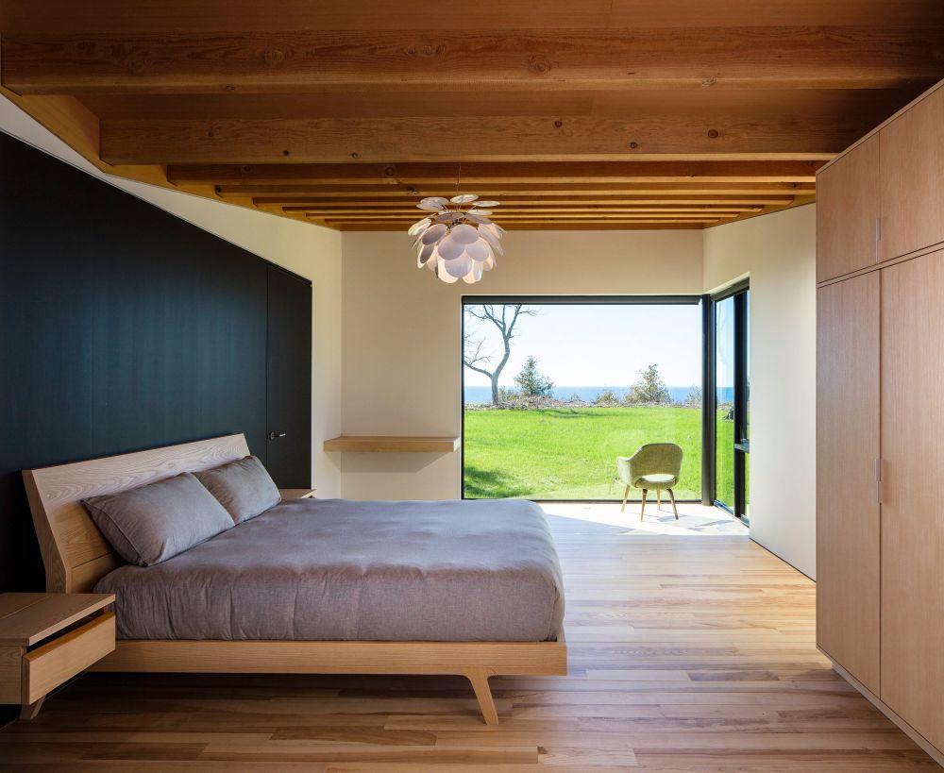
This concrete house in Uruguay
Living in a house with concrete walls can feel pretty cold and austere but only if there’s nothing to balance this out. Masa Arquitectos made sure to give this house a very harmonious look and feel. They built the house using primarily concrete so basically this is a building with a concrete shell. The cool thing about the design is the use of wood for the panels that cover up the back of the house. These wooden panels can be opened up to let the light and the views inside or can be closed to give the house a completely compact look. They open up in sections and reveal the interior room by room.
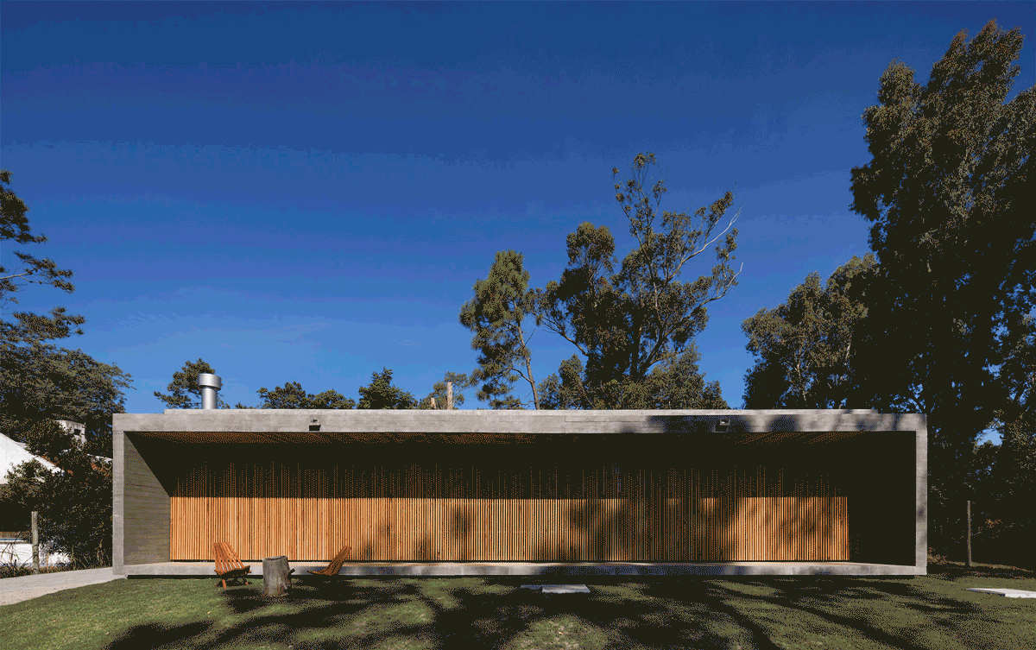
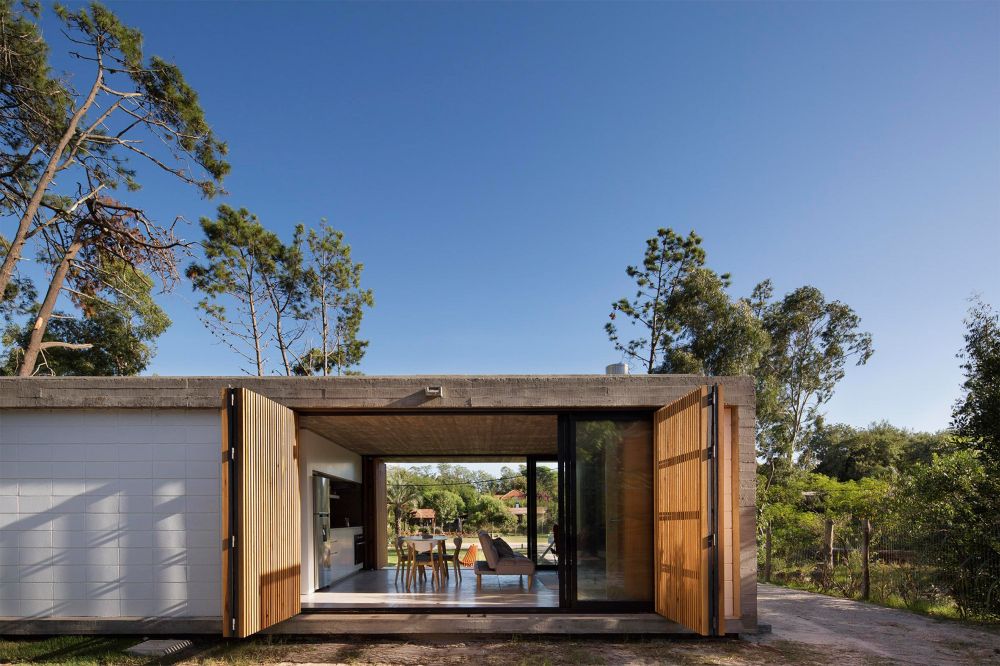
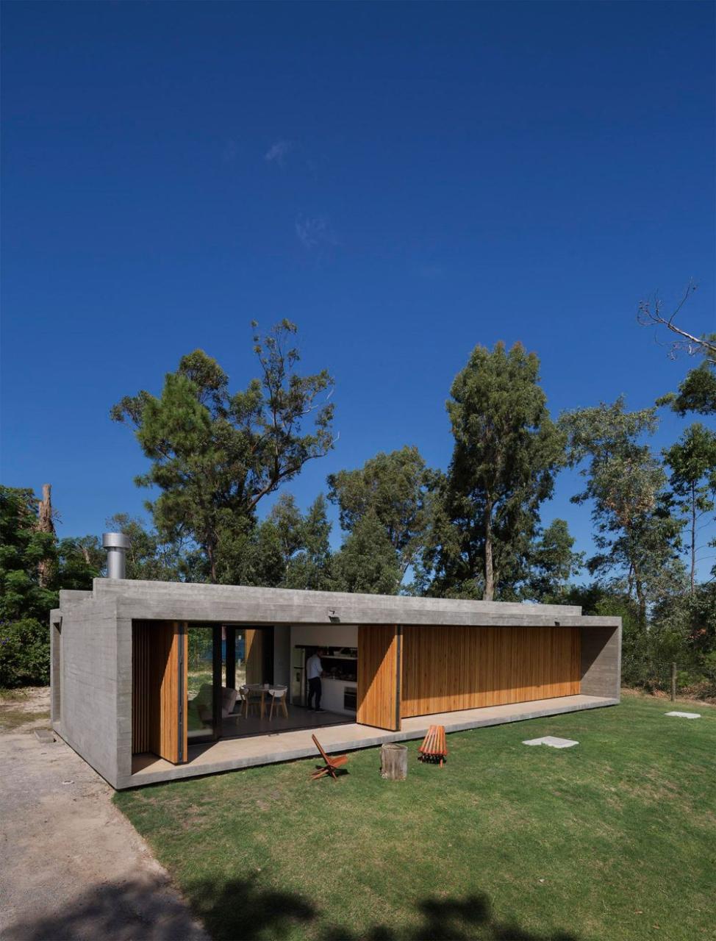
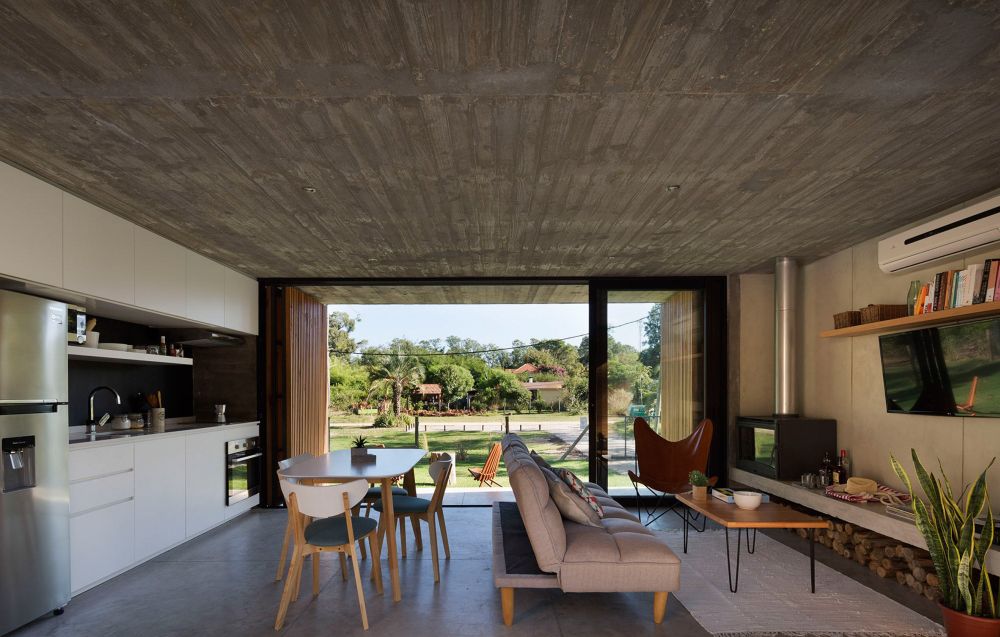
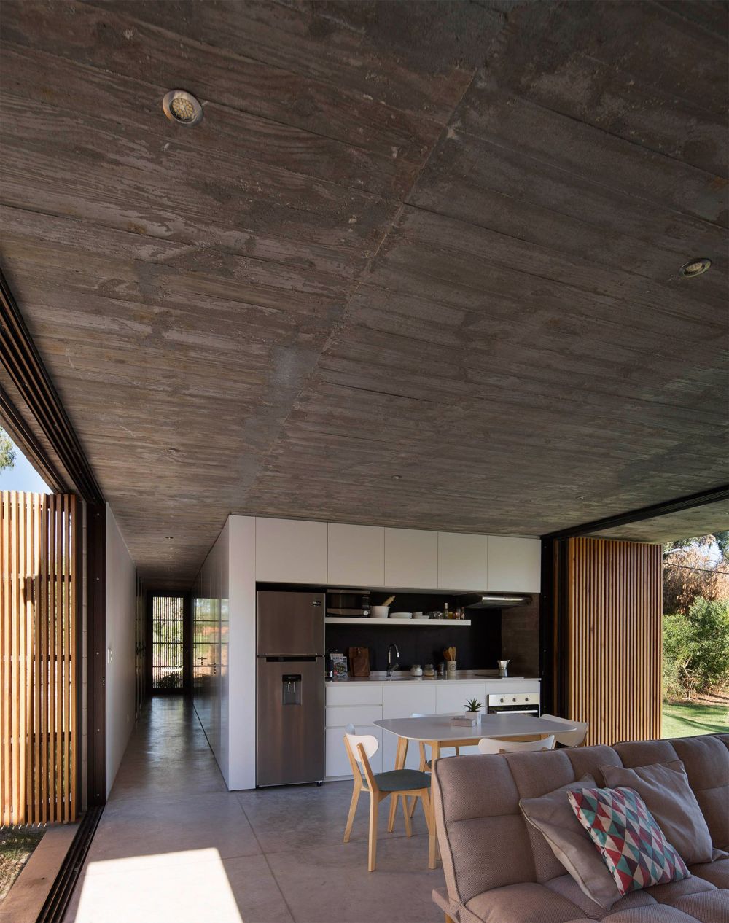
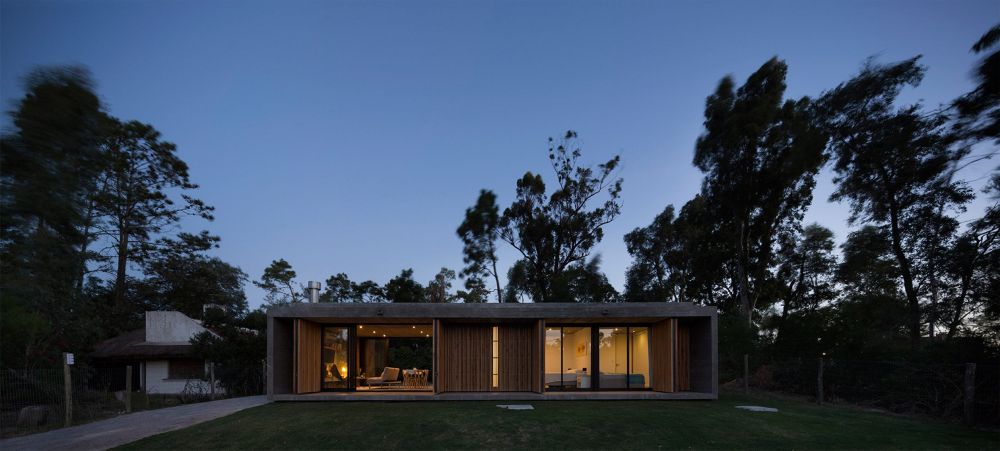
The Osler House
It’s a bit difficult to believe that this house actually exists. The reason we say that is because this looks a lot like a futuristic concept design. This is a project developed by Studio MK27 and located in Brasilia. structurally speaking, the house is composed on two large volumes. The top volume extends out over a swimming pool and is placed perpendicular to the bottom section, being supported by stilts on the outer end. The overall style is contemporary and minimalist, the house featuring large glazed sections and linear forms as well as a lack of decorative and unnecessary features.
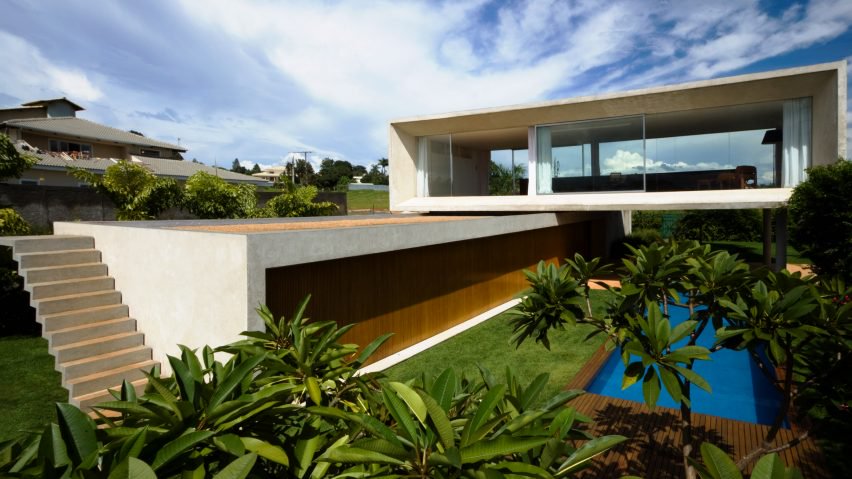
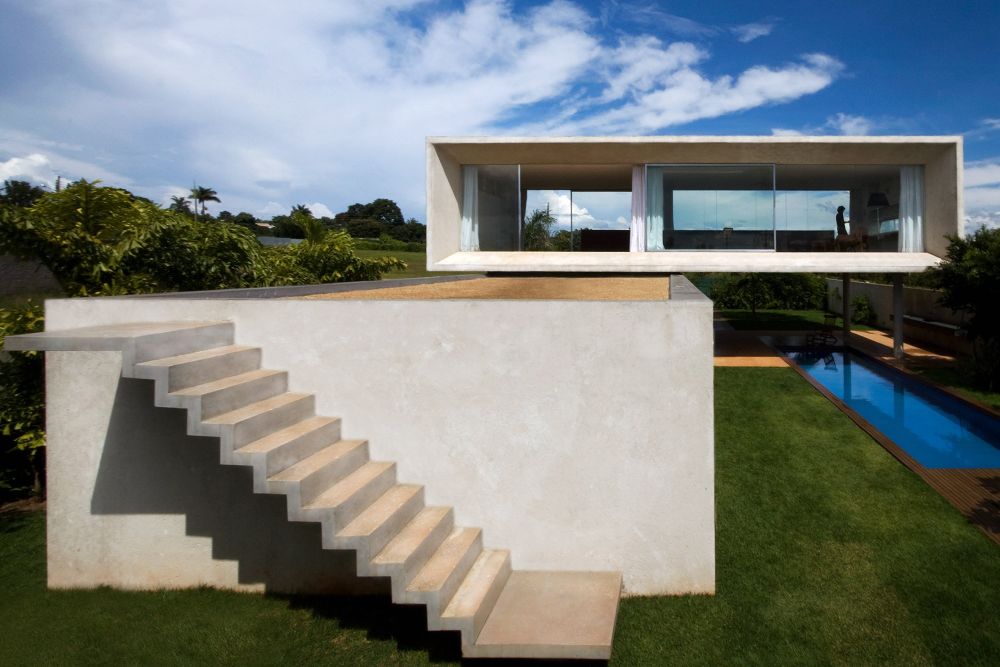
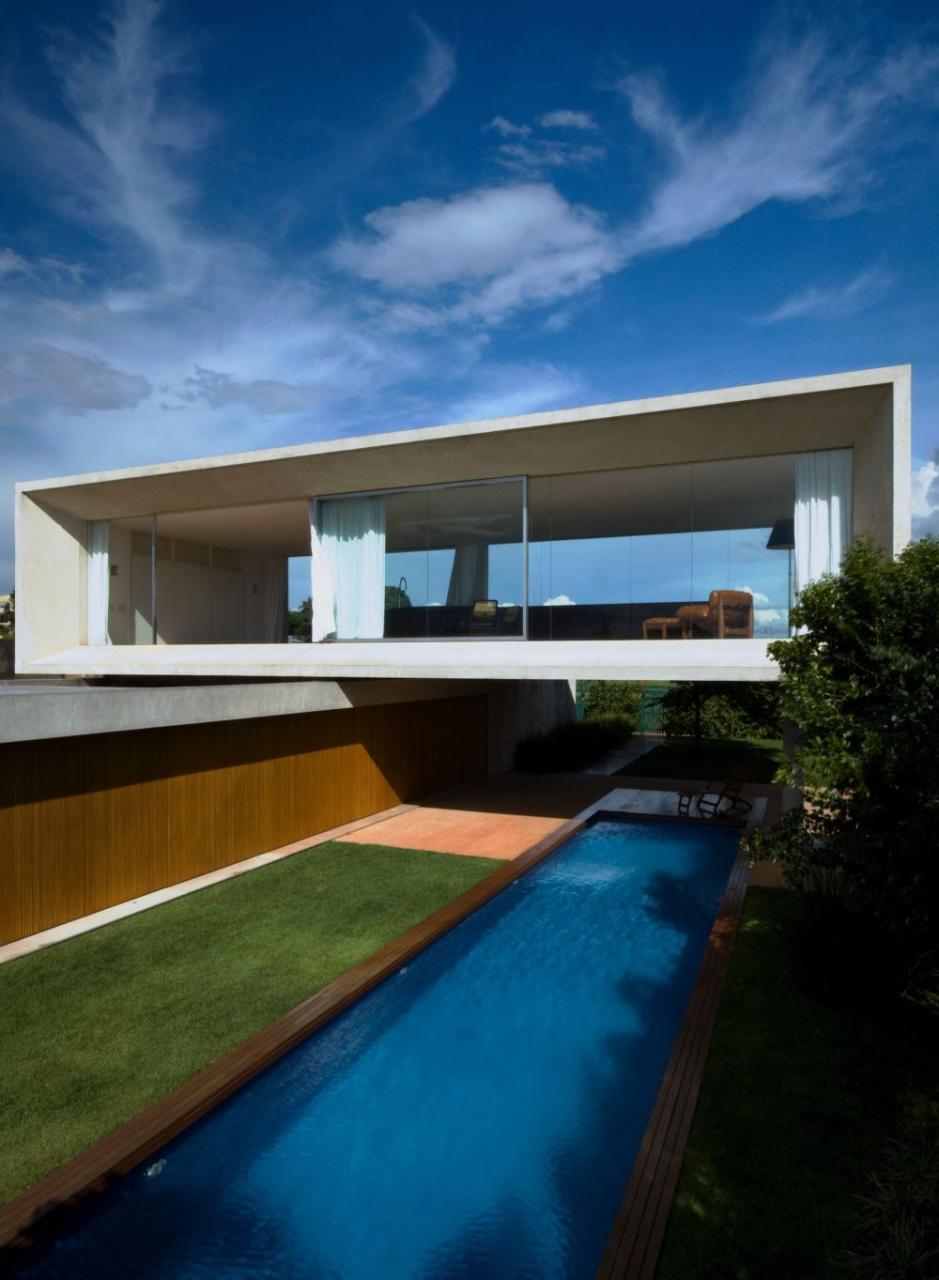
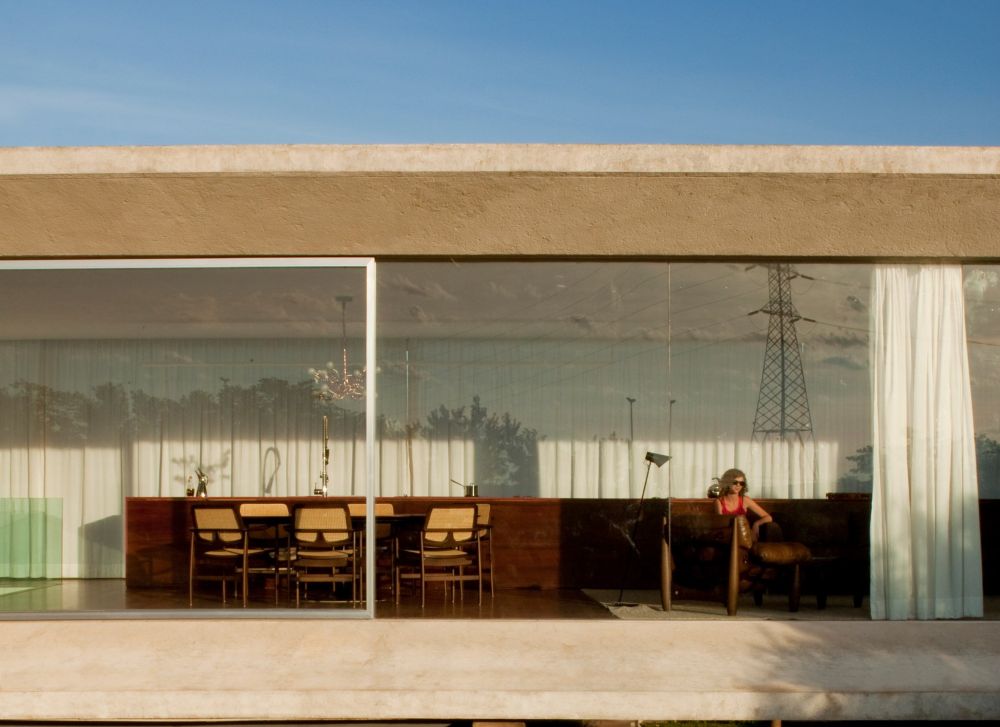
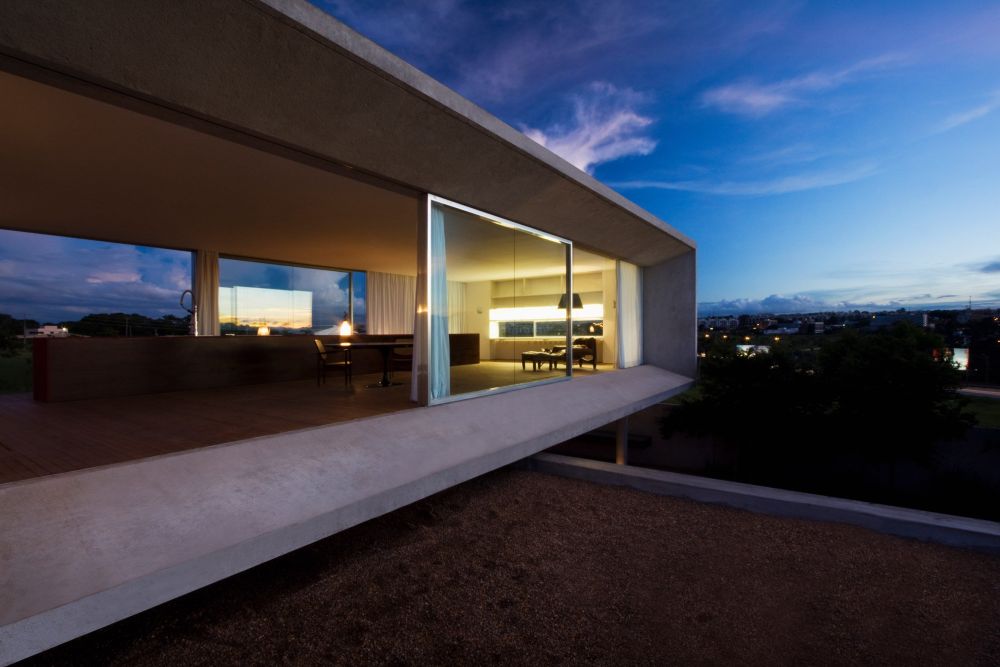
Barn-shaped house in Wyoming
This is not the first or the last barn turned into a modern home but that doesn’t make it any less interesting. In fact, the history serves it in a really cool way. This used to be a barn and in time it lost its function and became a forgotten structure. Then came Carney Logan Burke Architects and changed it into a charming house that’s cleverly trapped between past and present, between old and modern. It serves as a guest house/ holiday home, surrounded by evergreen trees and lush meadows. Look at it from the side and it will look like a rustic, weathered barn. Step inside and it will look like a modern home. It’s this duality that inspired us the most.
