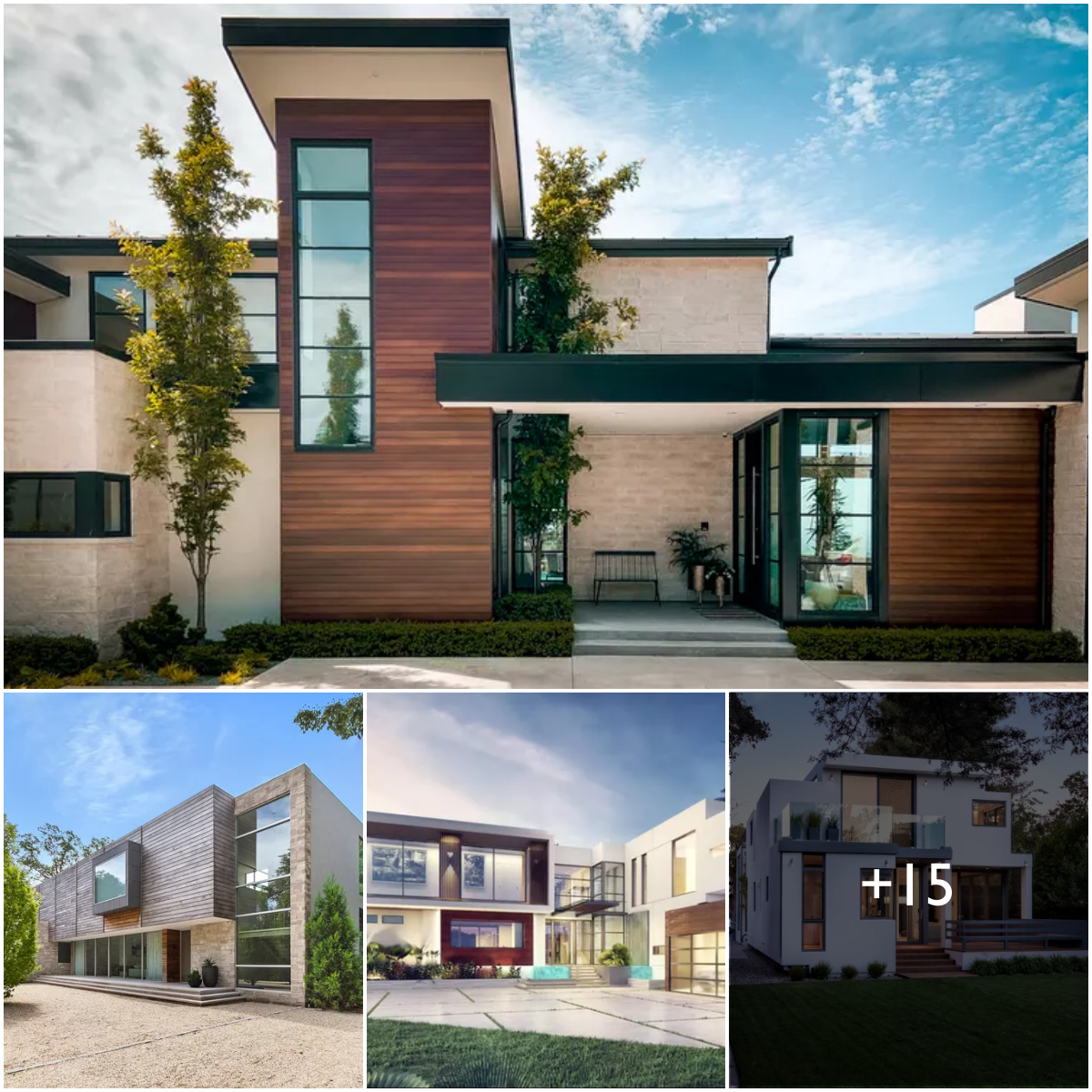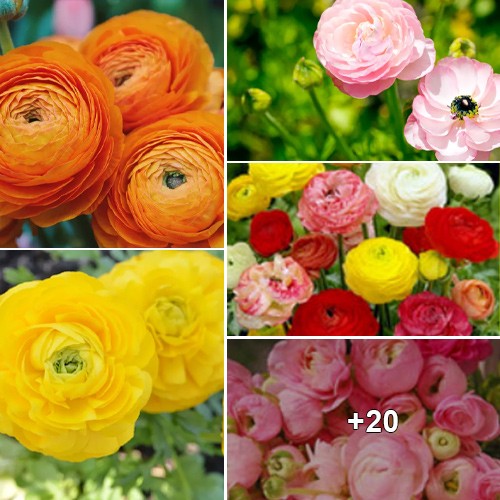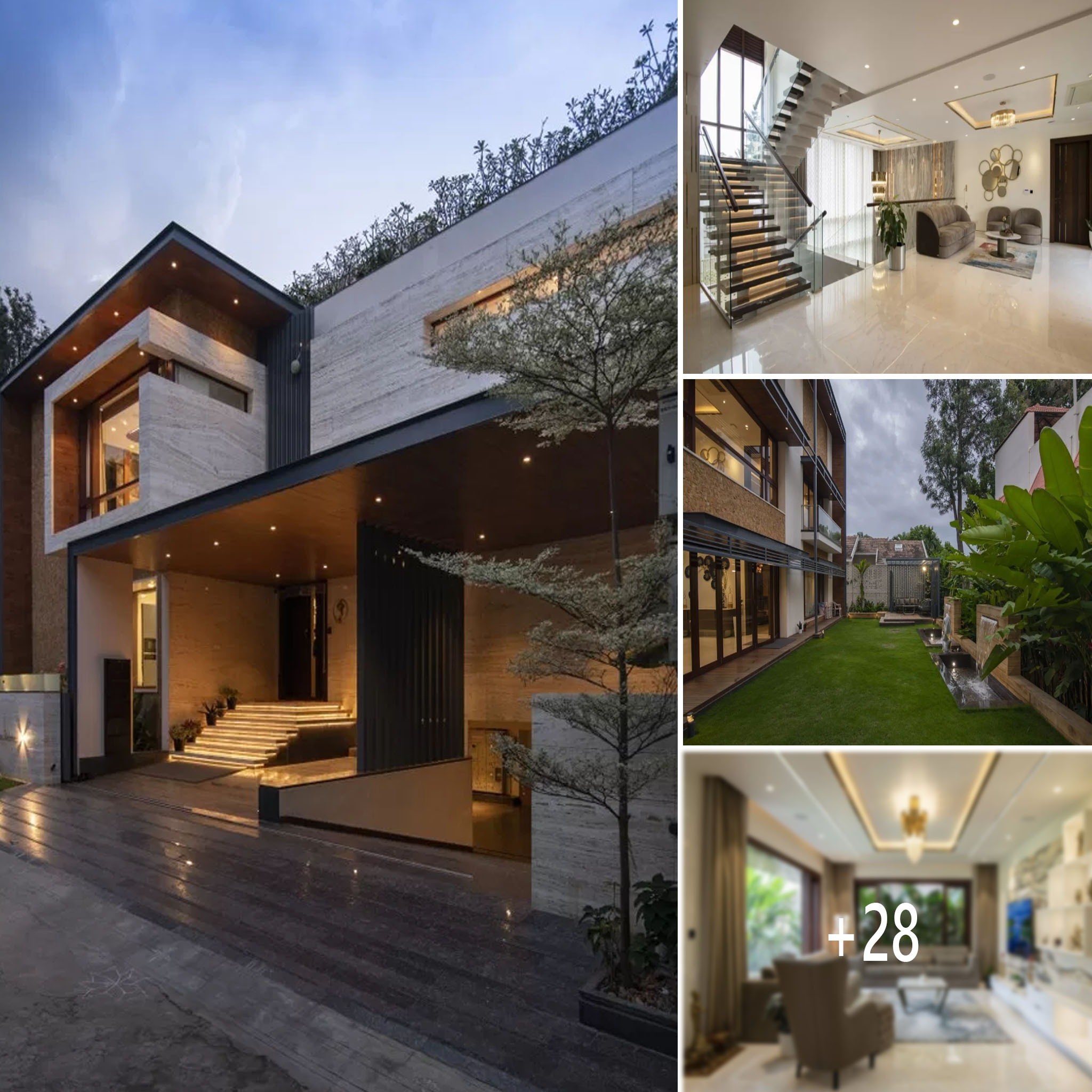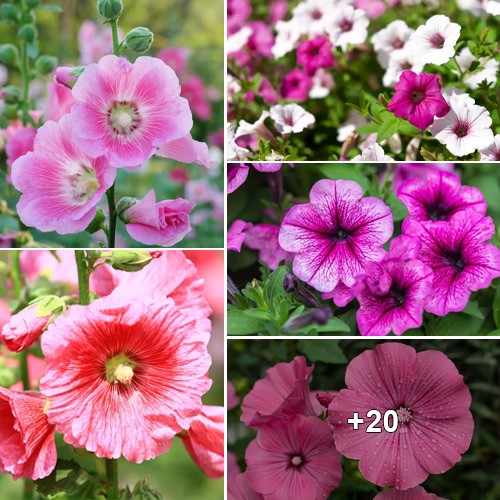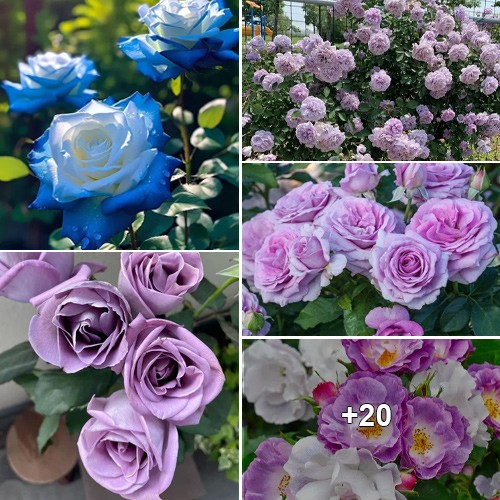Prefab homes made from pre-designed modules are an ideal solution for homeowners who don’t want to endure the months-long process of building a new house on an old ground, which often forces them to temporarily move elsewhere.
The unique house is combined by 5 separate modules
Prefabricated Country Home is composed of five prefabricated custom modules with each module measuring more than 15m in length. All these modules are pre-engineered with exterior insulation, windows and floors. These modules are then shipped and assembled in a relatively short time. Thanks to that, the family can shorten the construction time and fully enjoy the weather and beautiful scenery where they live in the old house without having to move.
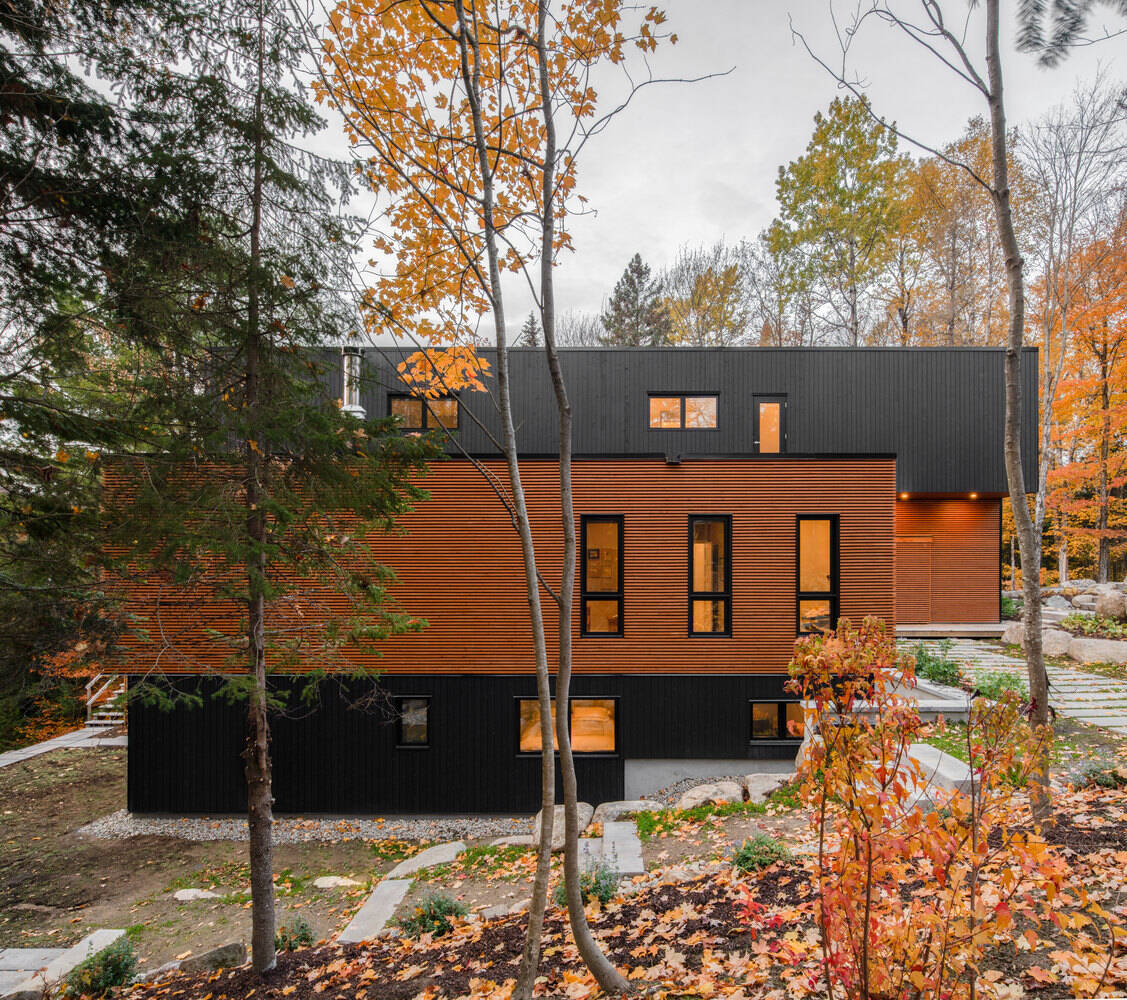
Who would have thought that this huge house is made up of 5 separate modular blocks
Externally, these modules are designed with plywood boards and painted in two main colors, black and orange brown. These colors are extremely in harmony with the natural colors of the surrounding natural space with thousands of trees.
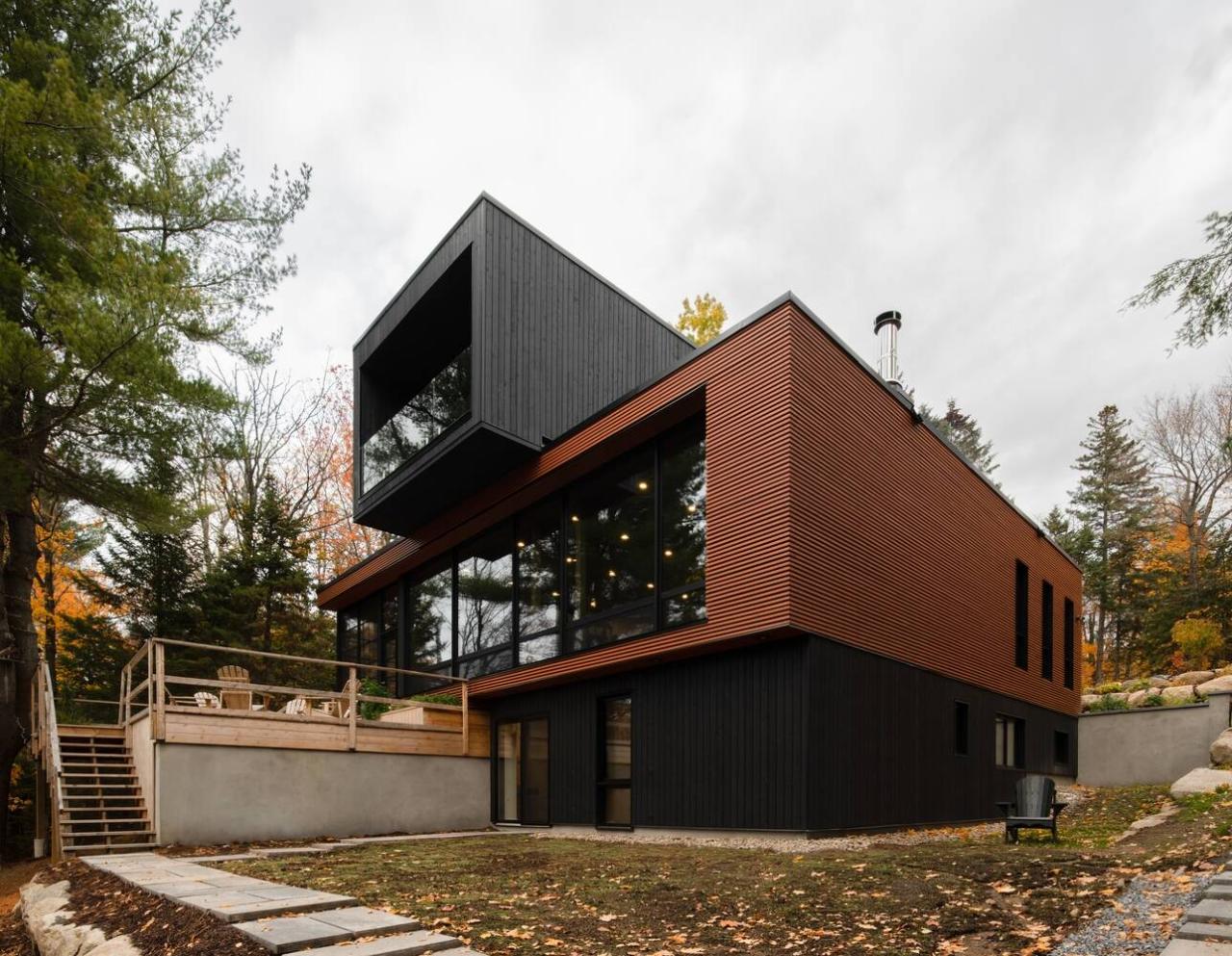
Modules stacked into simple yet beautiful geometric shapes
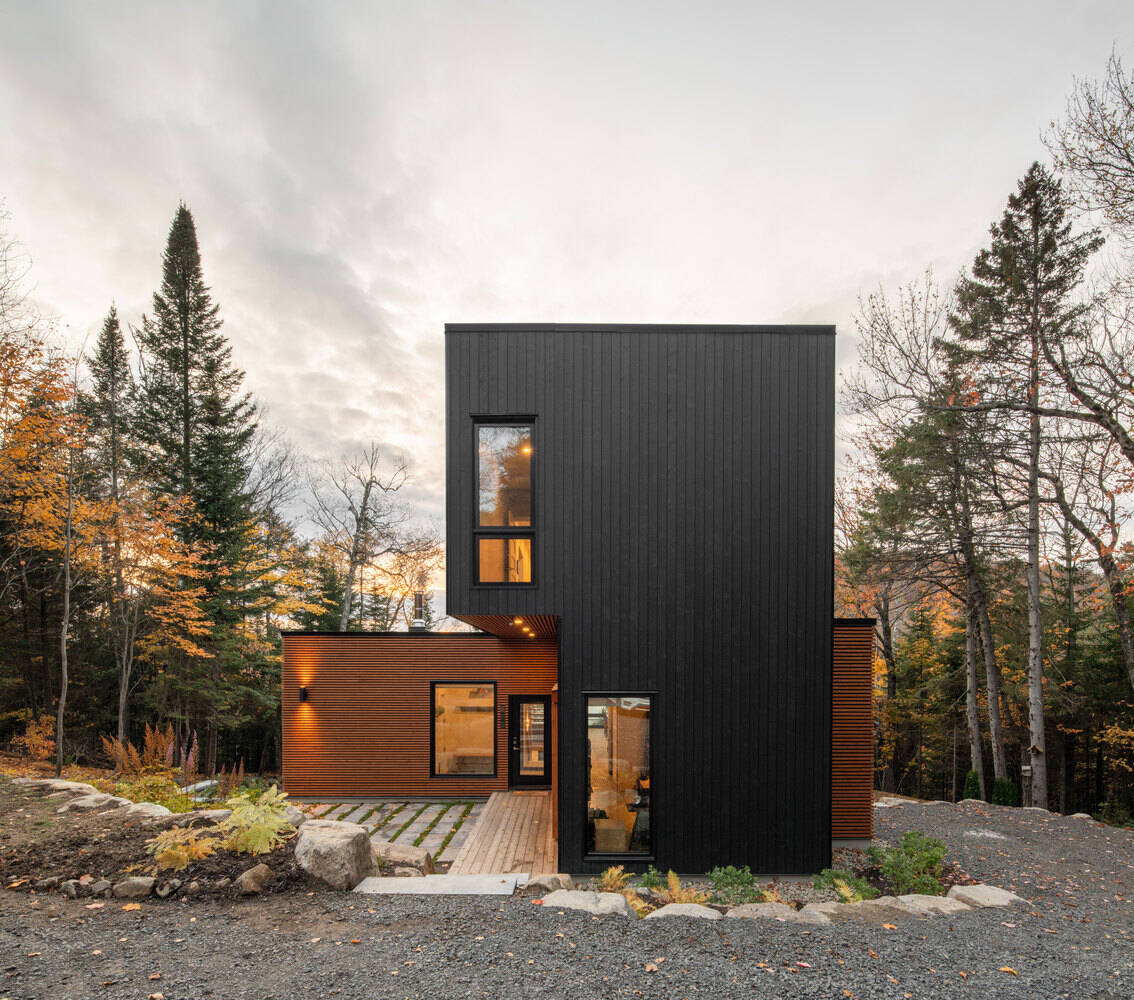
The house is located in a prime location with beautiful surrounding nature
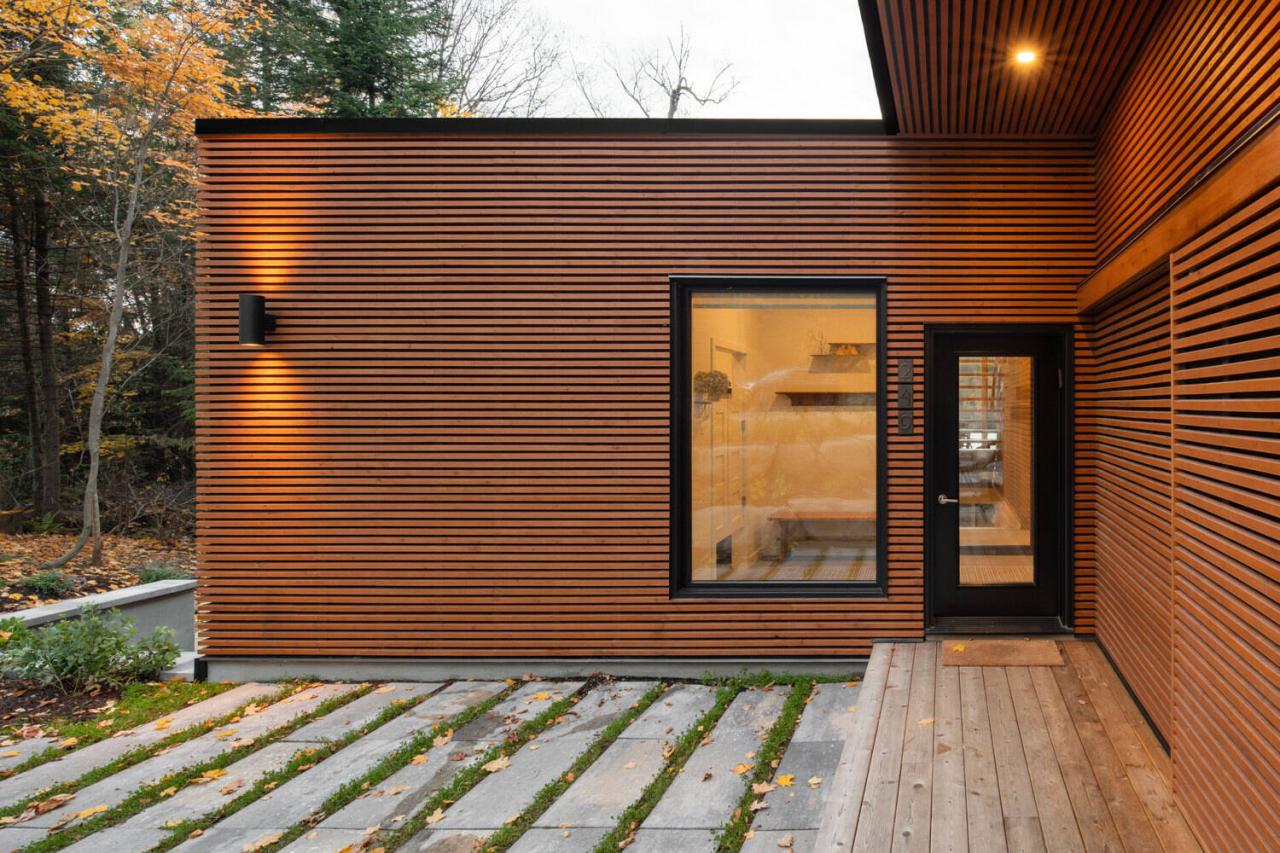
Close-up of the outer wall of the module is paneled with wood
To take advantage of natural lighting conditions and reduce heating costs for the house in winter, all-glass windows and doors are designed to direct sunlight into the interior. Besides, even indoors, homeowners can still fully capture the natural scenery outside in sight thanks to large glass windows.
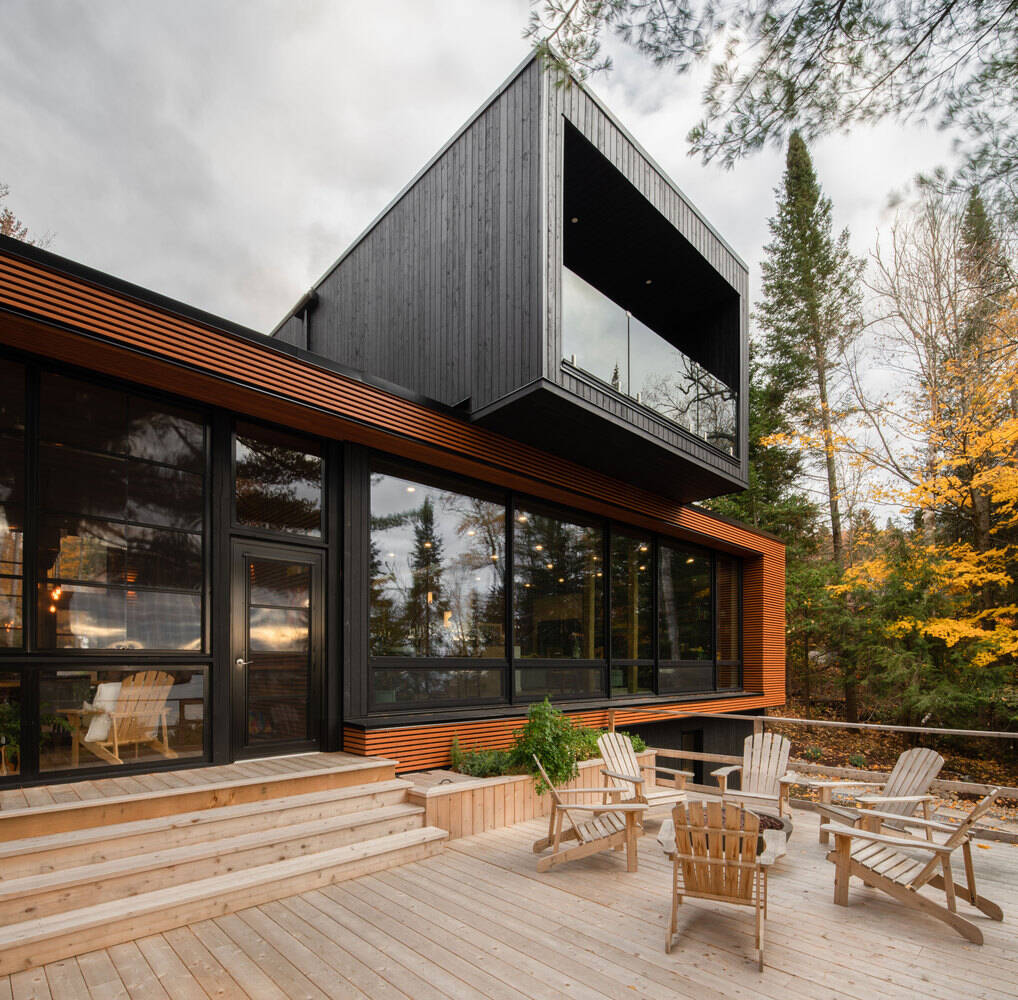
The house has a spacious veranda where the family can enjoy the natural surroundings
Explore the warm space inside the “mobile” home
Prefabricated Country Home is a three-storey house with the ground floor located lower than the main road. The ground floor includes two additional bedrooms and a multi-function room. The first floor is a common space with a living room, kitchen, indoor dining room and outdoor patio. Besides, a small bedroom and a painting and carpentry studio are also designed on the first floor. The top floor is space for the master bedroom and another bedroom.
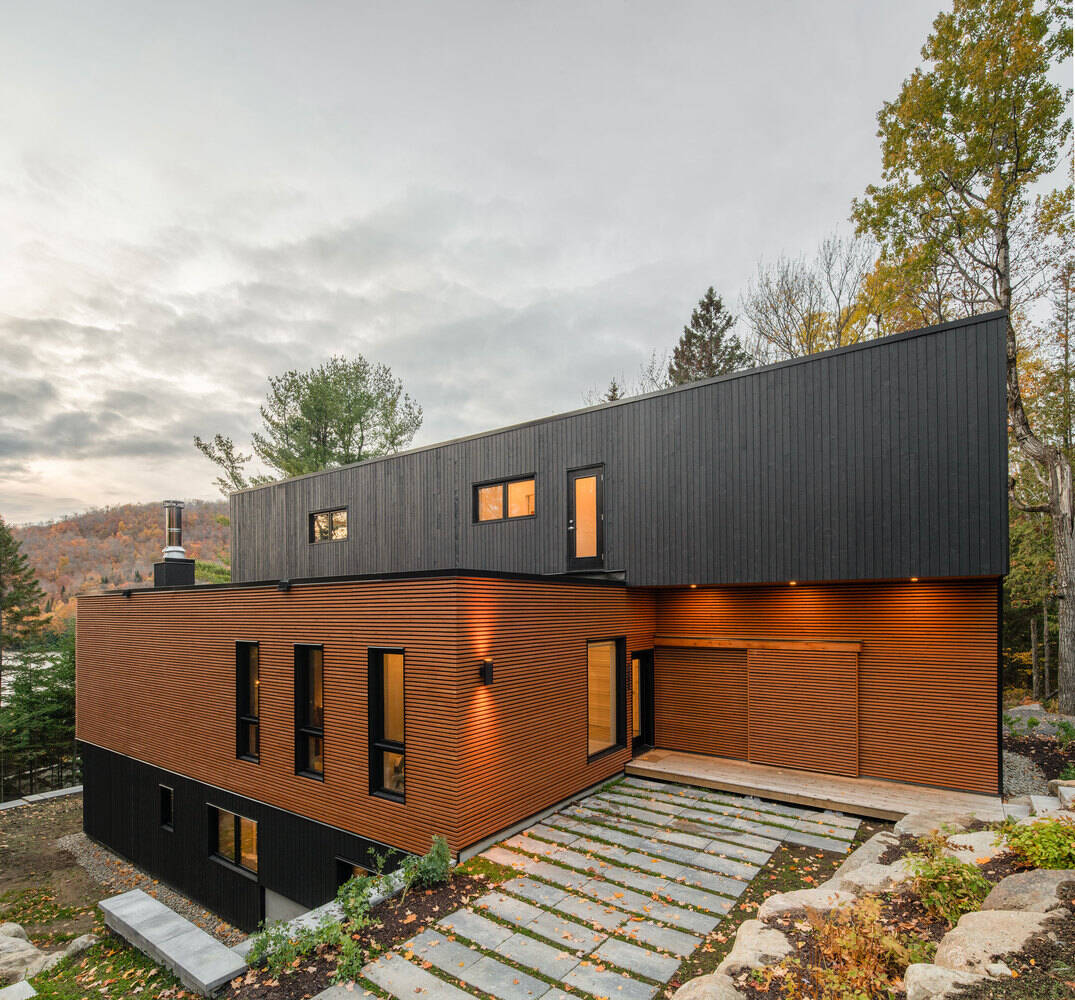
The house is three stories high with a ground floor leaning against the valley
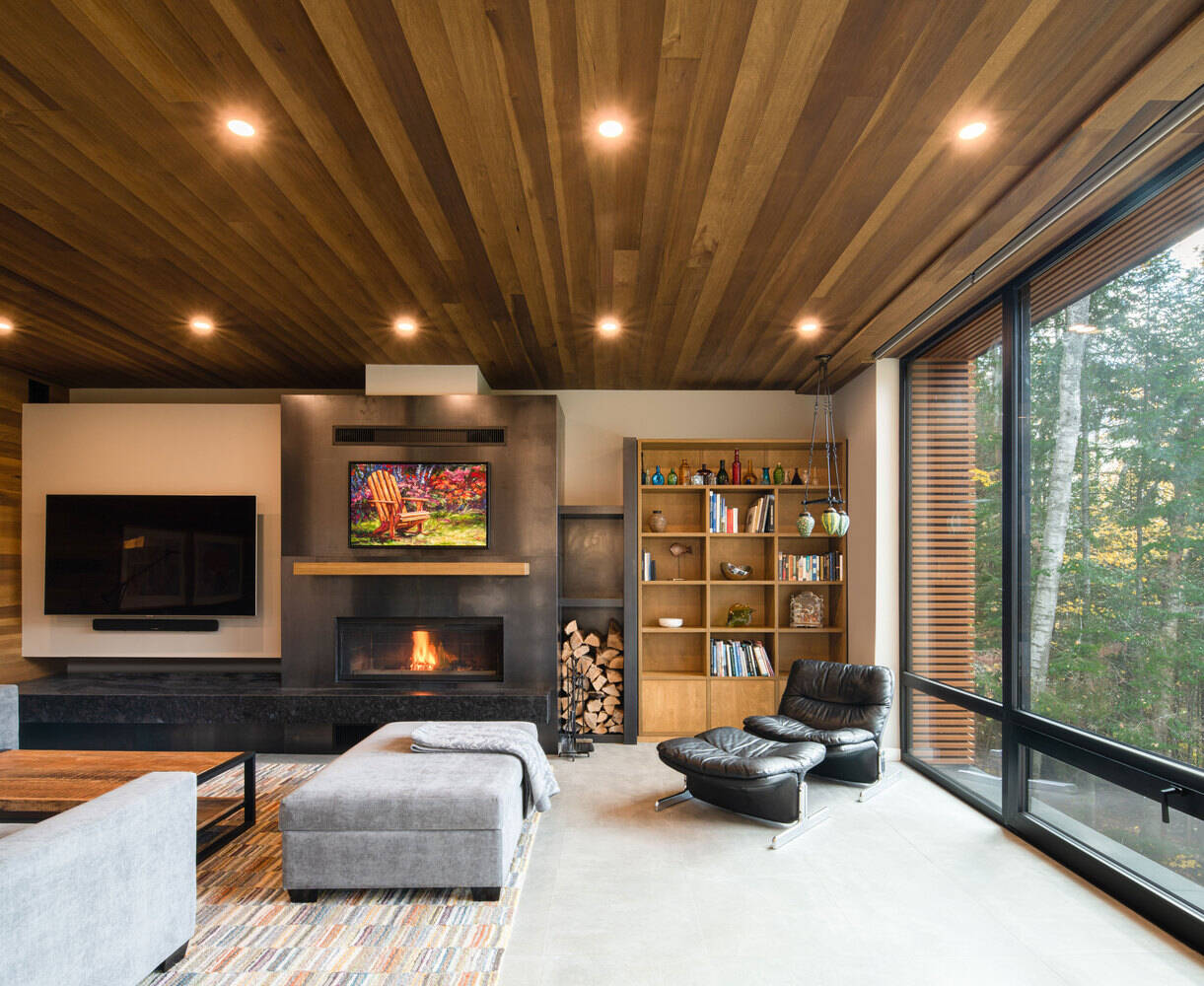
Modern and warm living room of the house with full glass doors overlooking nature
The house uses mostly local and sustainable materials. In particular, wood is the main material that brings a cozy but also close atmosphere. Wood appears in many surfaces of the house such as floors, ceilings, partitions, stairs, tables and chairs, cabinets. Besides the warm wood brown color, white is popularly used in walls and many home appliances. It can be seen that the interior design style in the house is towards modernity and convenience, so that the living space of the family is extremely airy and clean.
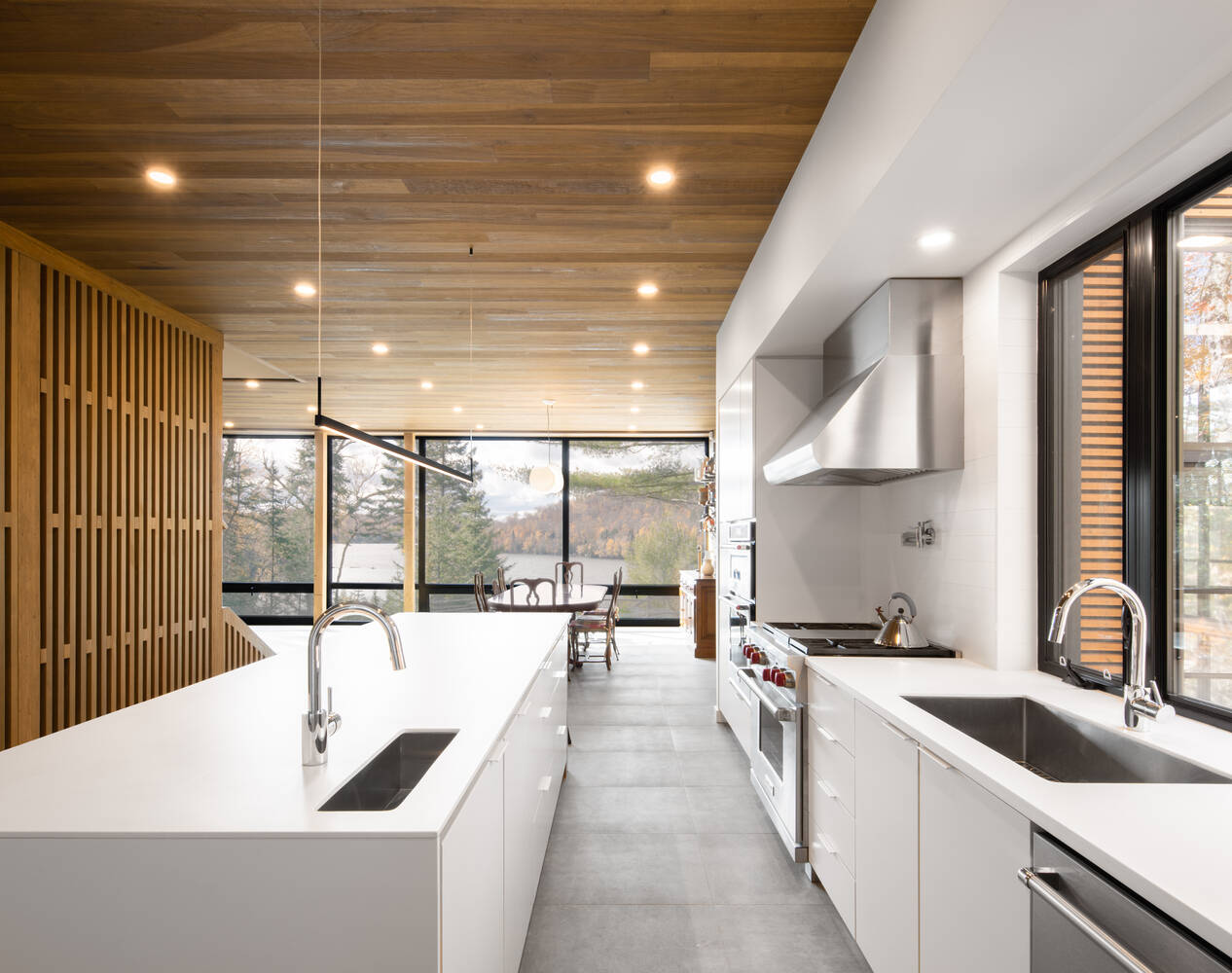
The modern kitchen with large glass doors opens up spectacular views of the lake and mountains outside
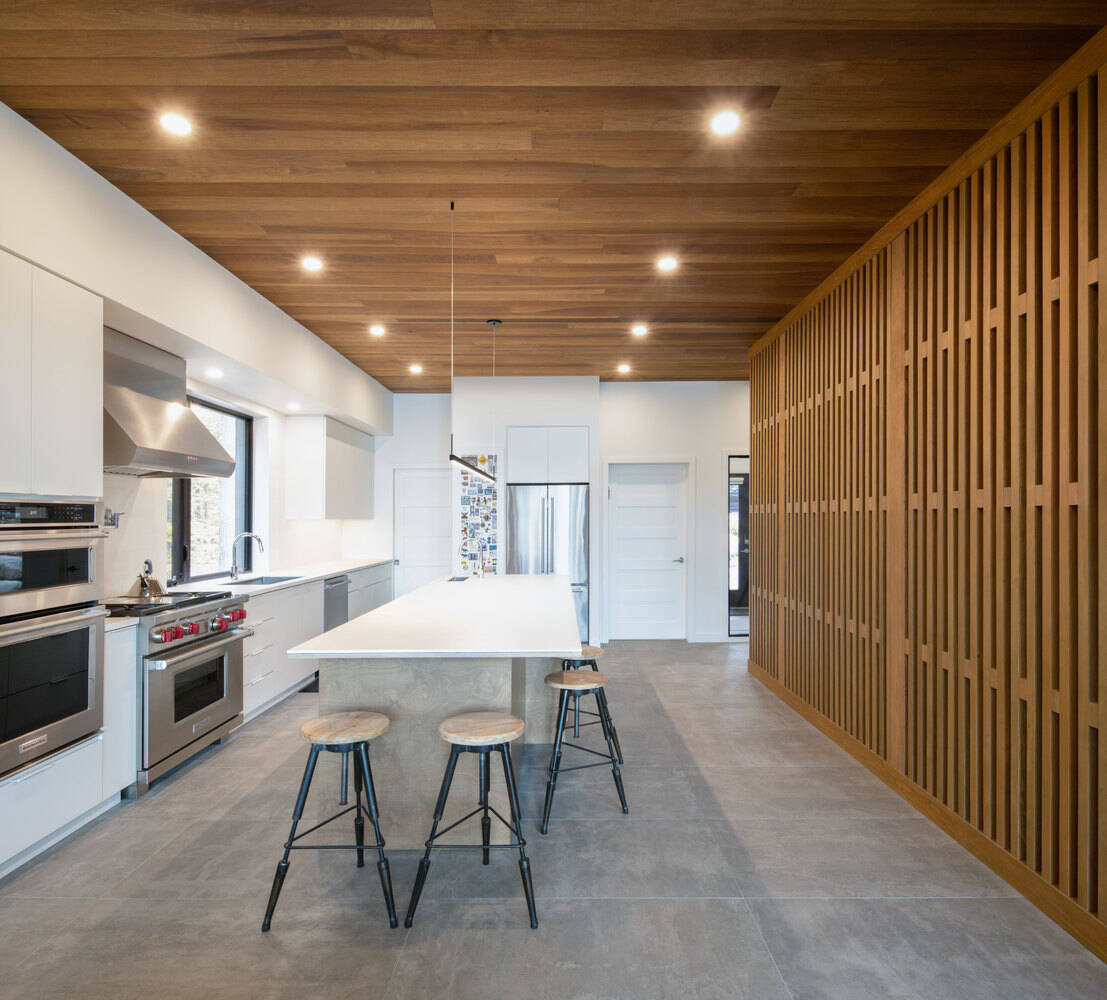
Compact and modern design of the kitchen
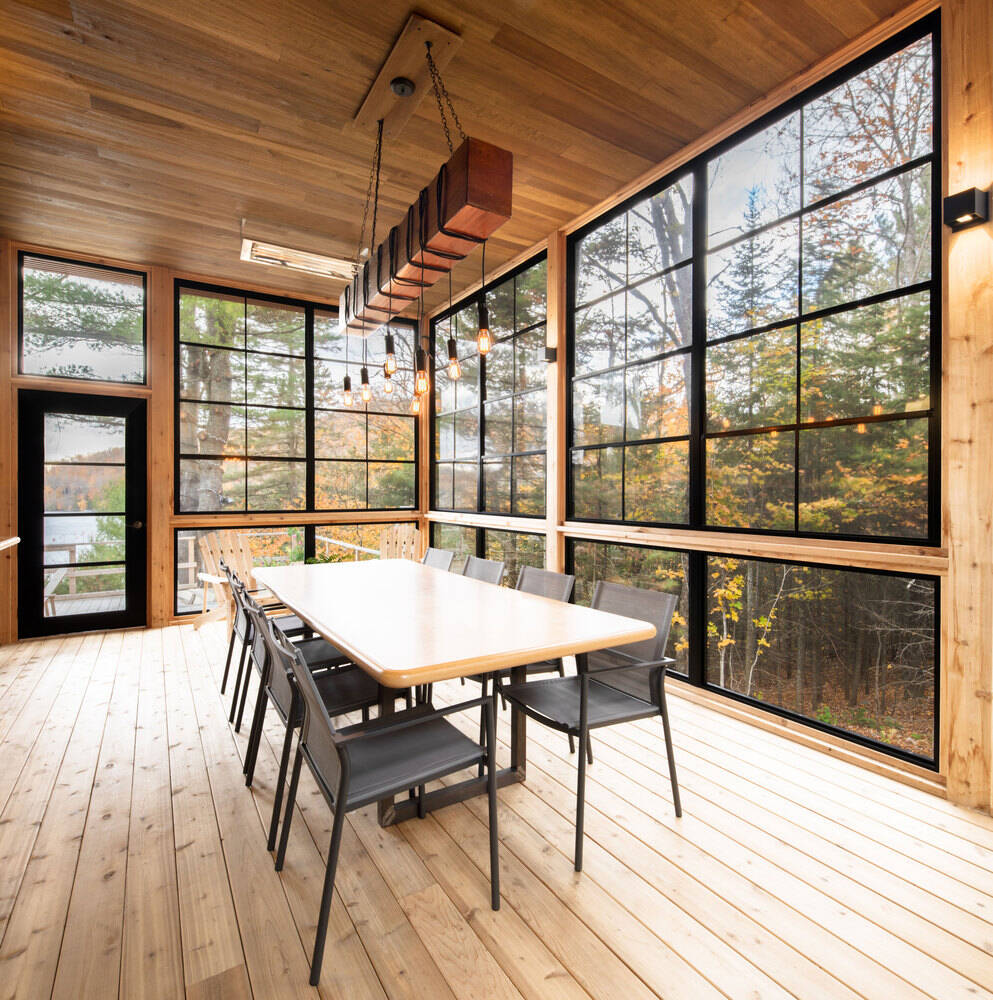
Pine wood floors and walls are used for the large dining space. With large glass walls, family life is always surrounded by beautiful natural scenery
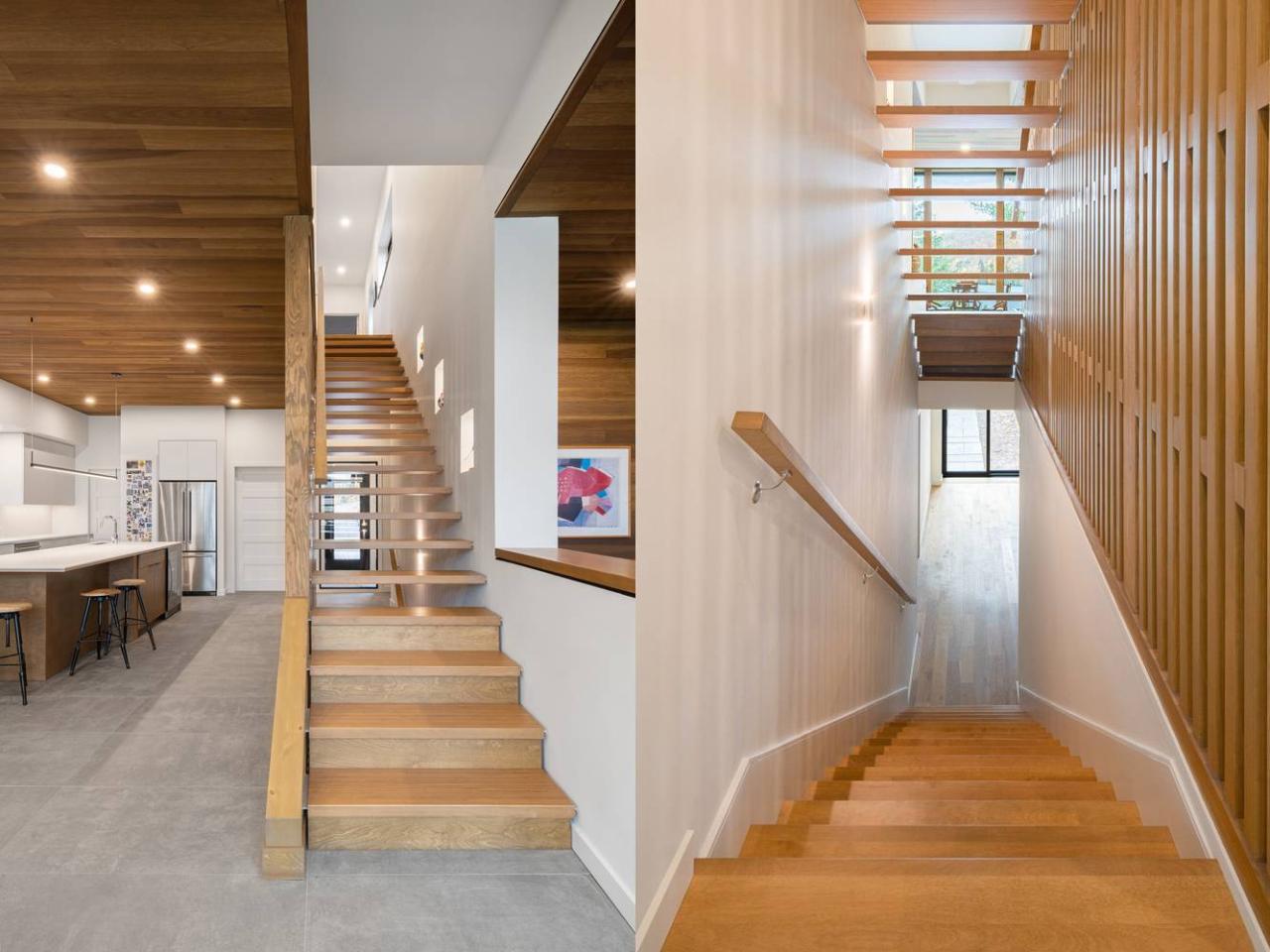
The design of the staircase allows this area to function as an atrium
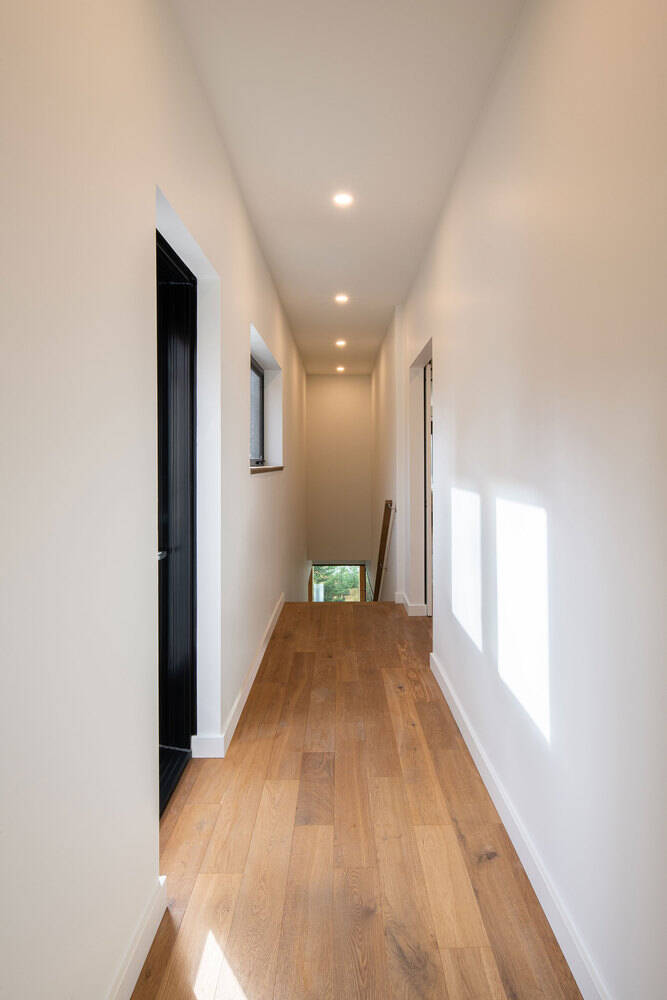
Corridor leading to function rooms in the house
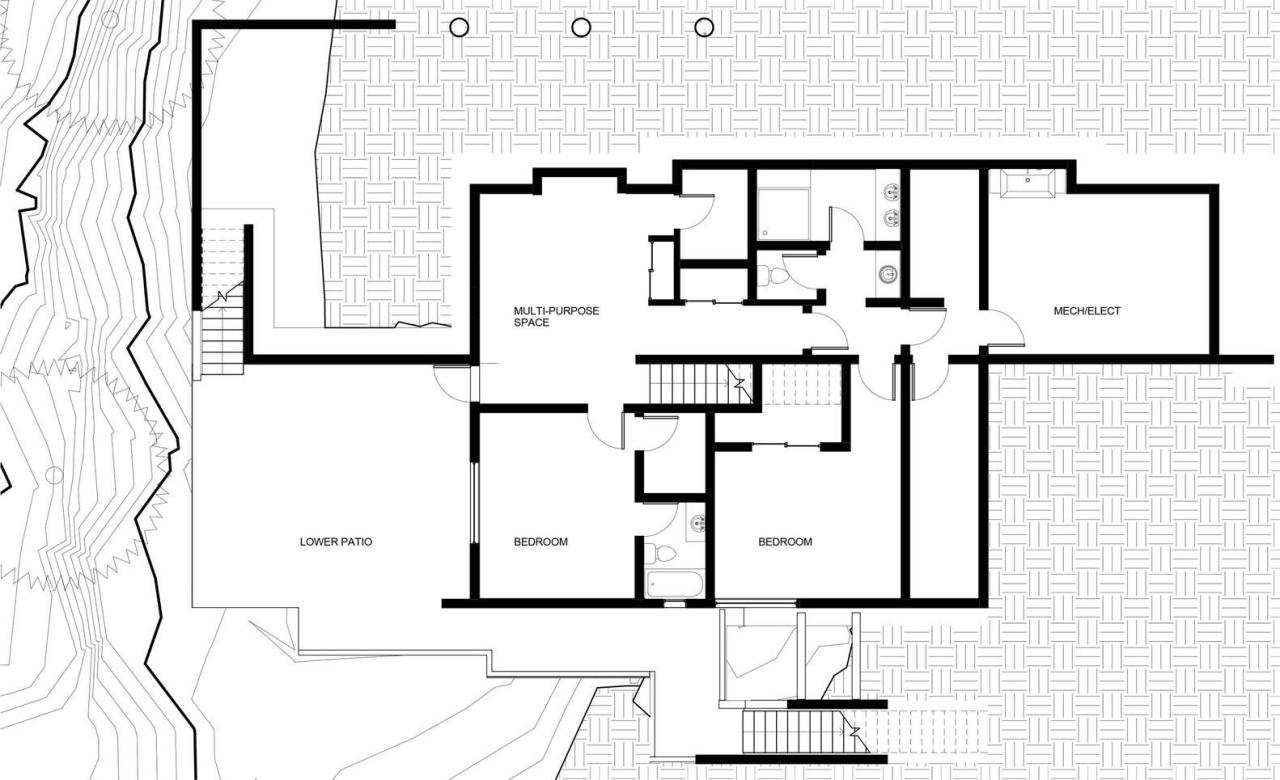
Floor plan of the building’s ground floor
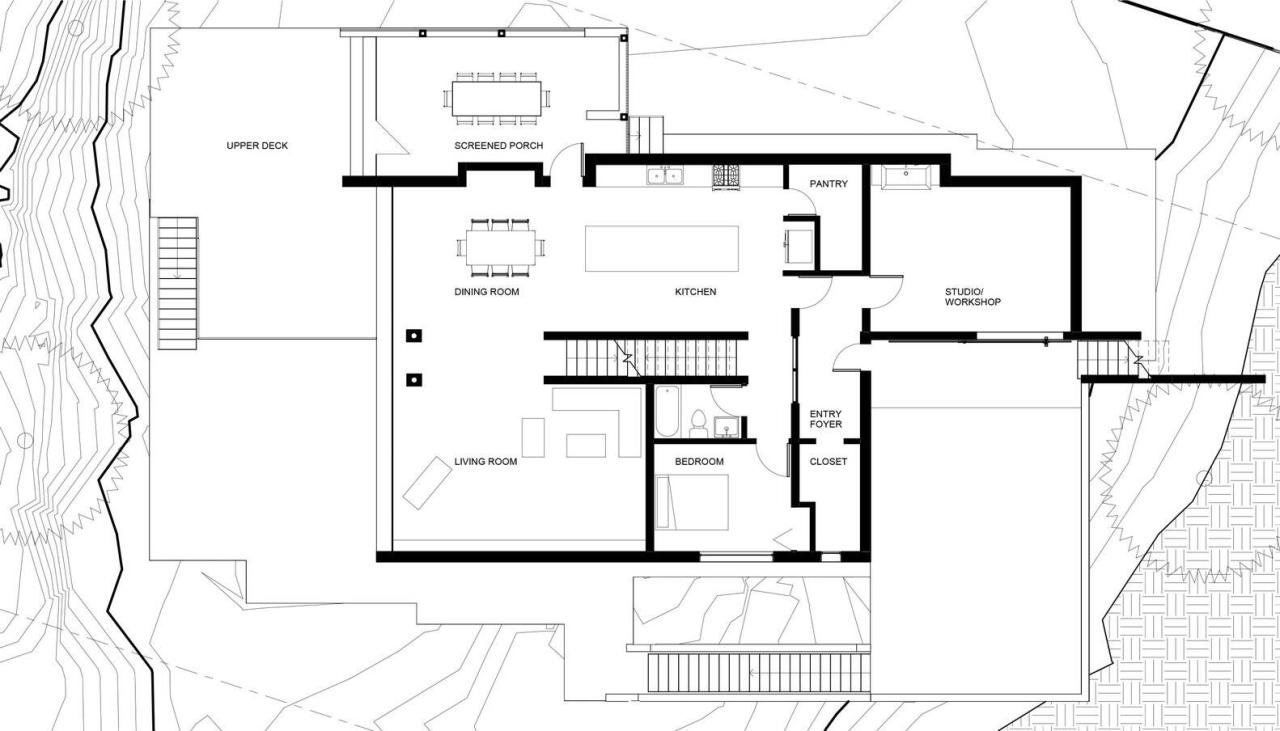
Floor plan of the second floor of the building
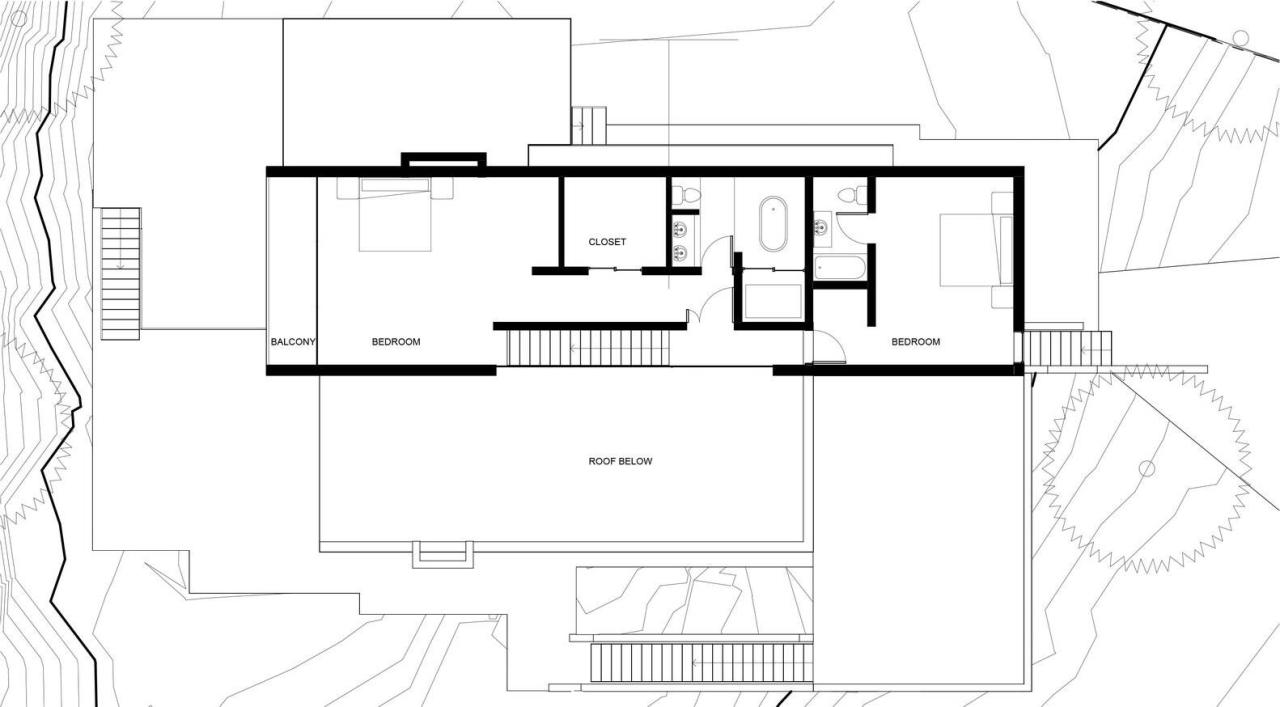
Floor plan of the third floor of the building
The Prefabricated Country Home is an interesting textured home. Although this direction of house construction is not too popular, it is also a worthwhile option for families who want to save time on repair and relocation.
Project information:
Project name: Prefabricated Country Home
Location: Canada
Area: 390m2
Year: 2019
Design unit: Figurr Architects Collective
Photo: David Boyer
Article: Tung Duong

