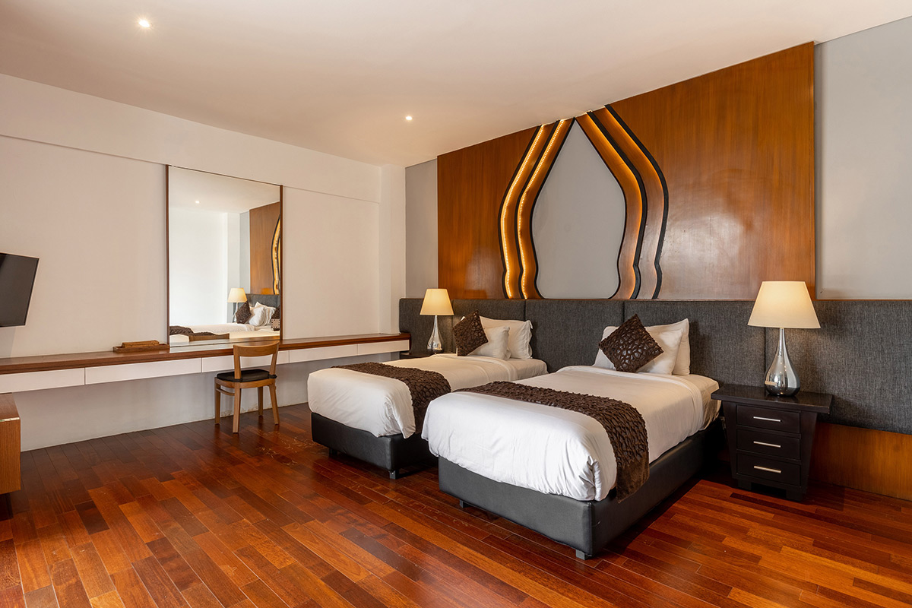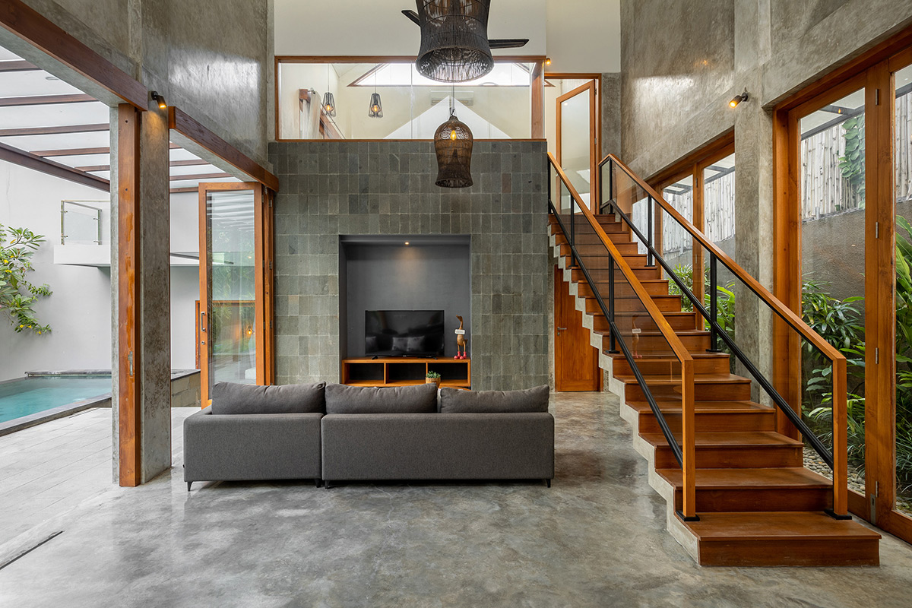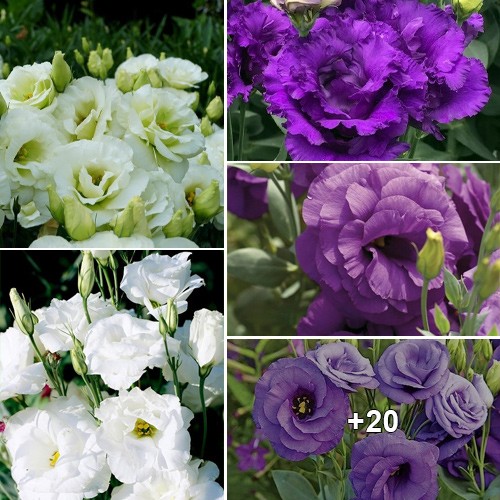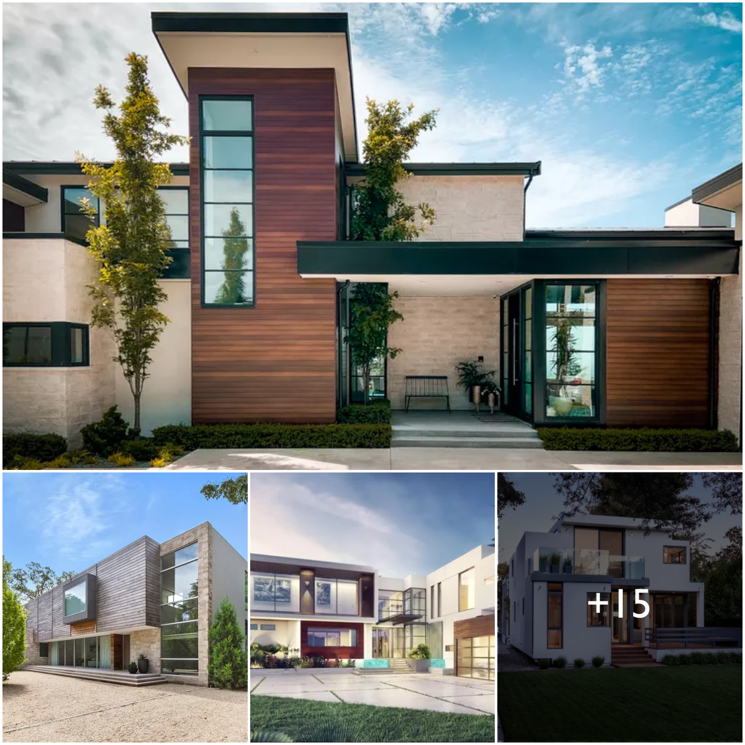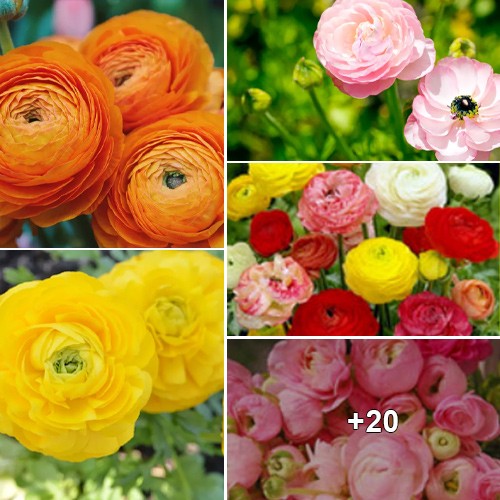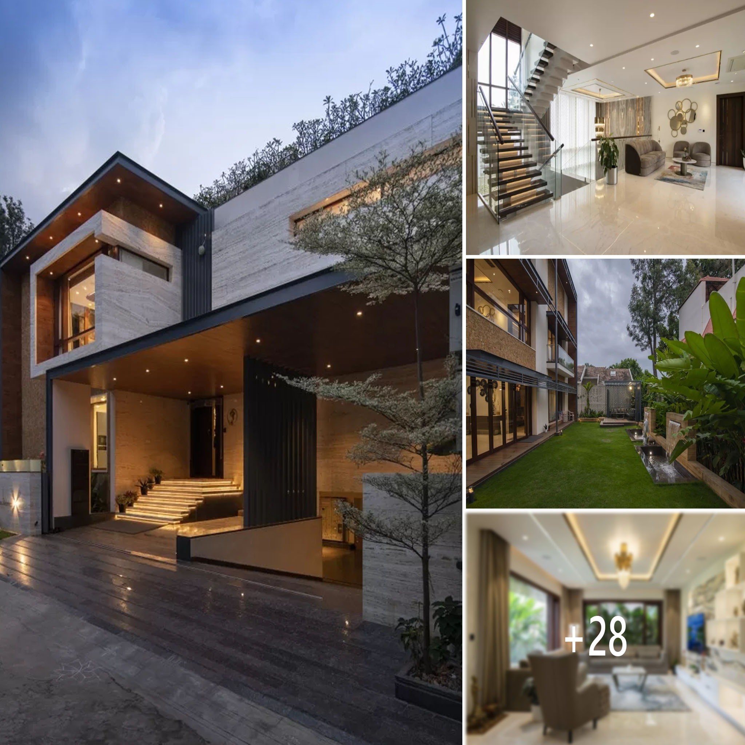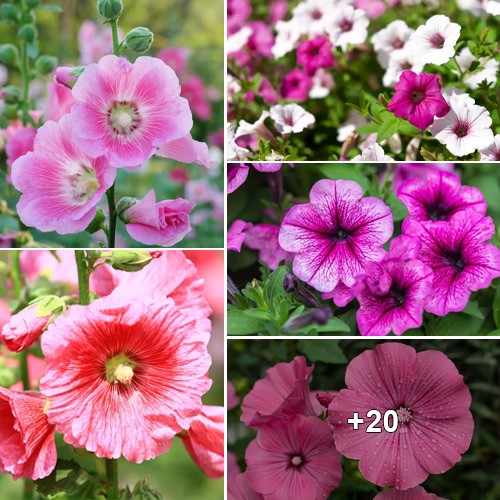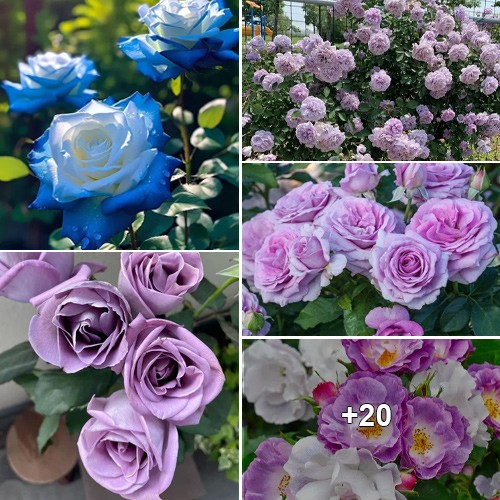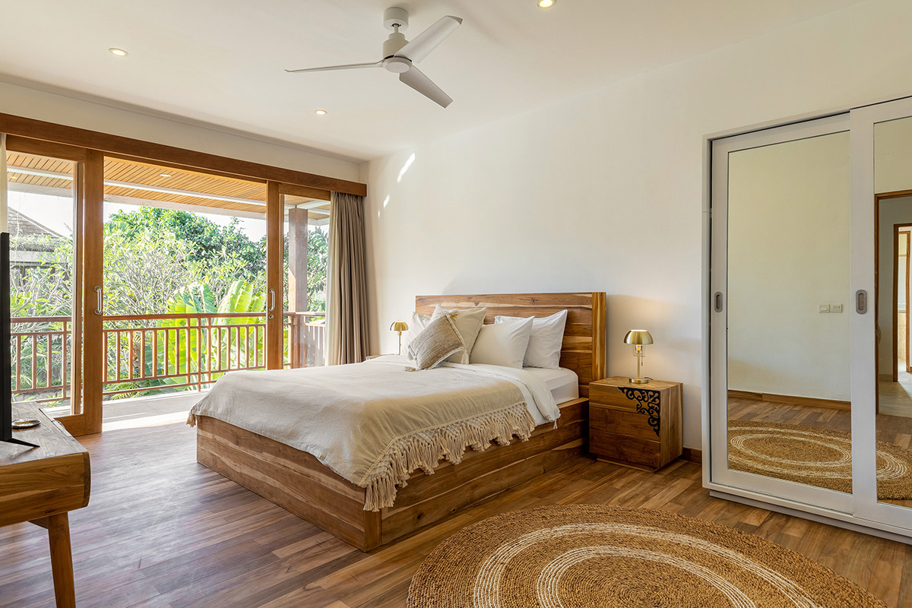
- 15 |
A light master bedroom is flavoured with pretty boho accent pieces. A round rug lays a tonal jute pattern on the floor. A tasselled bedcover expresses a relaxed aesthetic.
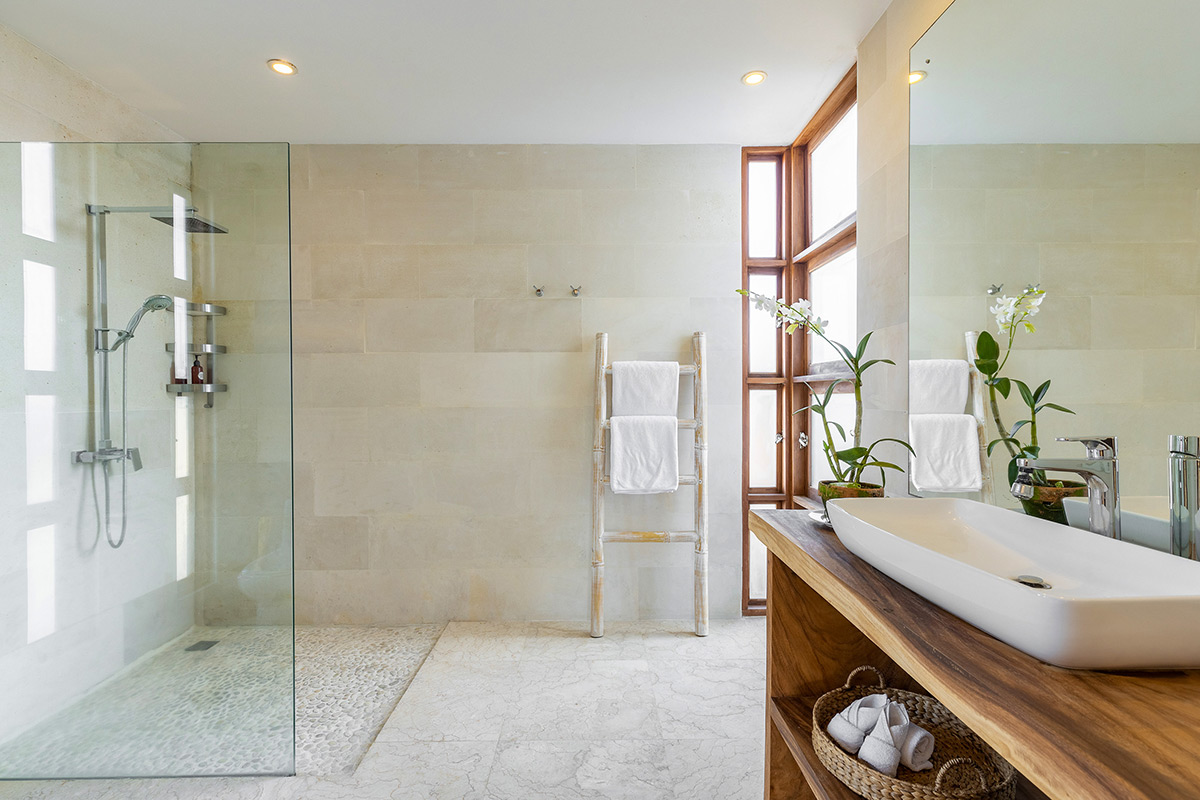
- 16 |
Inside the first bathroom, an open shower space design is filled with sunlight from a large floor-to-ceiling window.
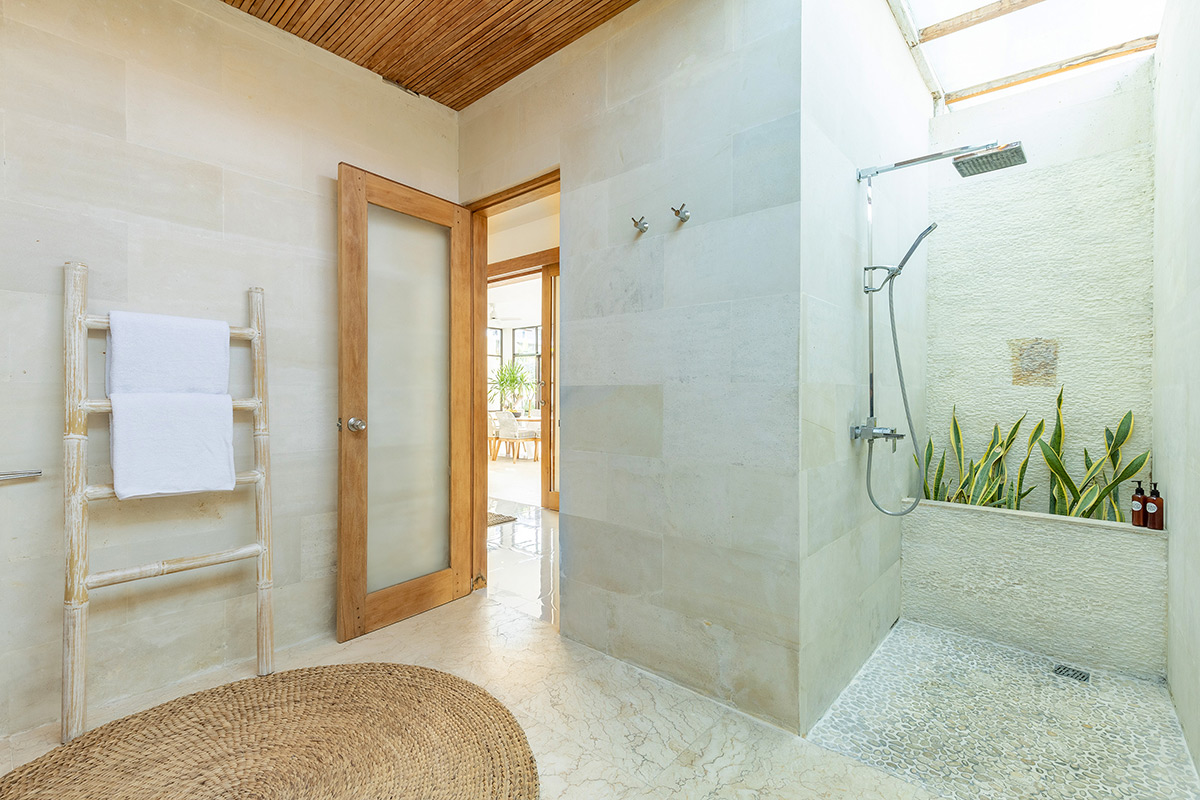
- 17 |
A second shower room receives sunlight through a well-positioned skylight.
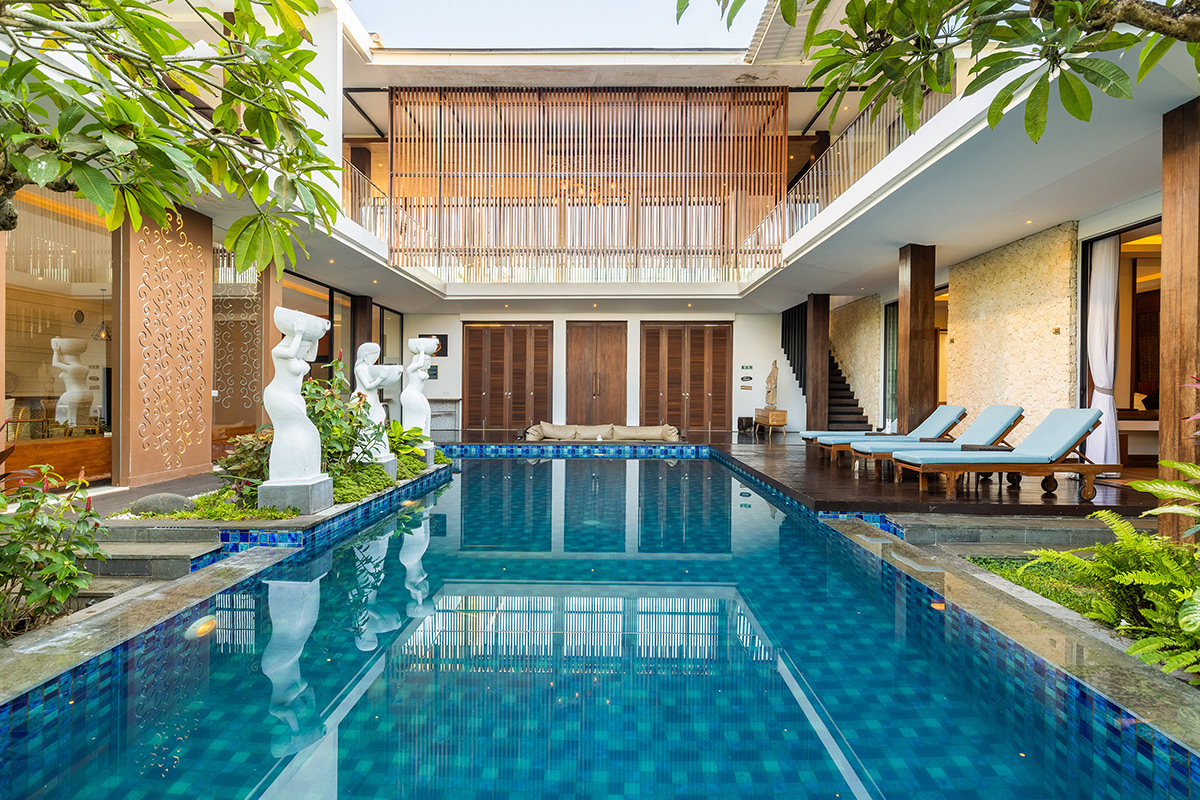
- 18 |
Our second luxury holiday home is Green Villa, located 650 yards from Jimbaran Beach. Here, the outdoor area is almost consumed by an inviting blue swimming pool design. A narrow terrace borders the edge. Classical garden statues reflect upon the surface of the water.
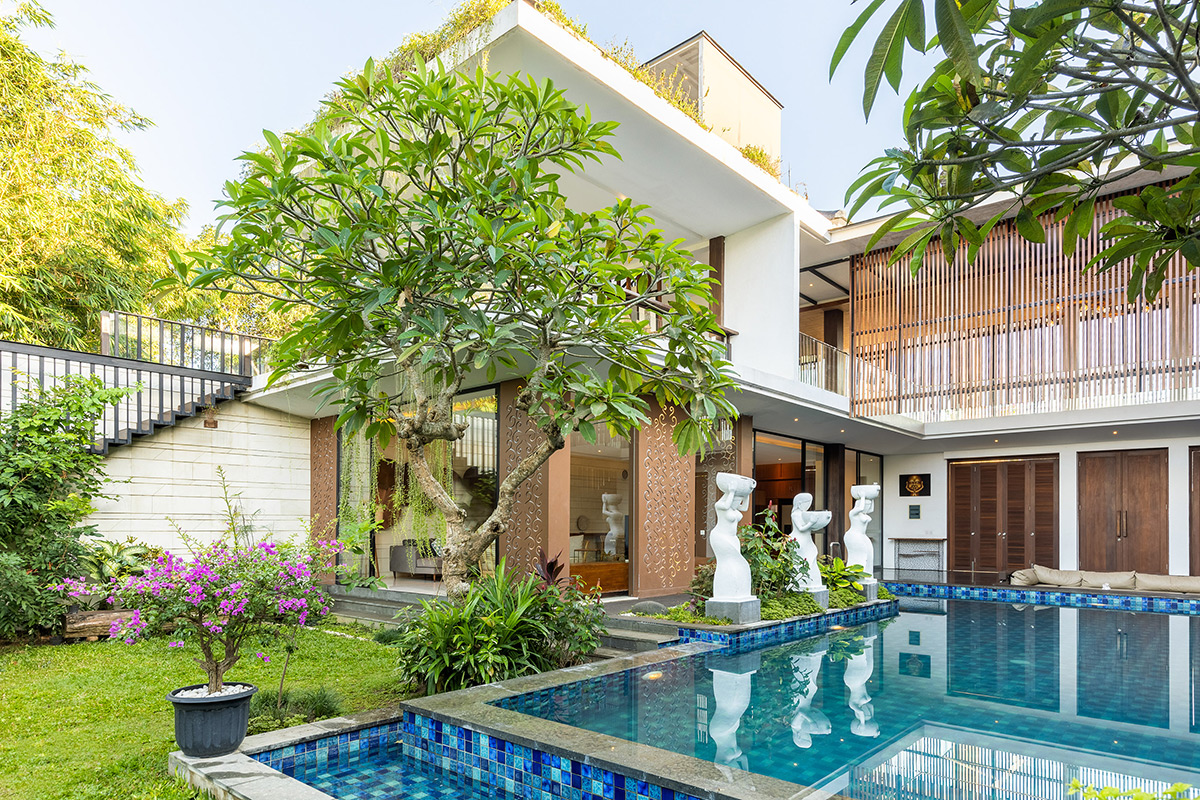
- 19 |
At the end of the long swimming pool design, we discover a compact garden area that’s home to small trees and flowering plants.
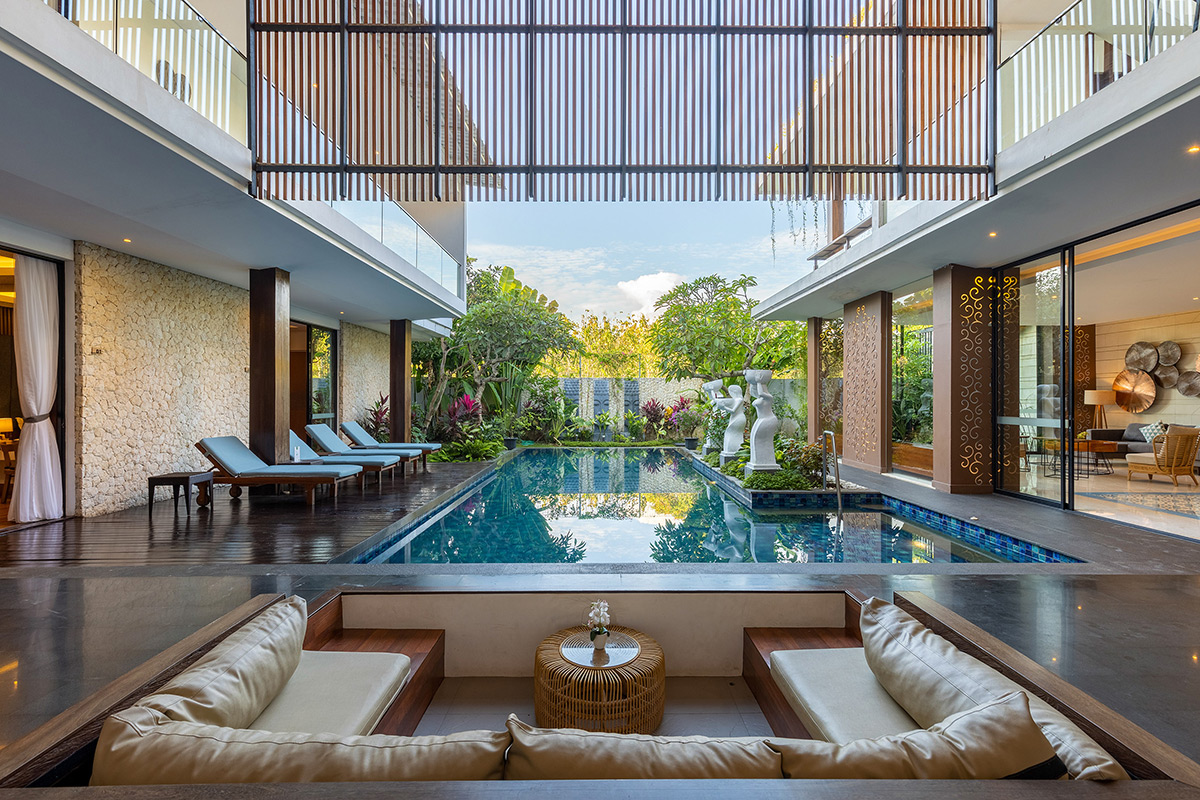
- 20 |
A sunken seating area brings the homeowner and their guests down to the water level of the pool, making conversation easier between the two recreational areas.
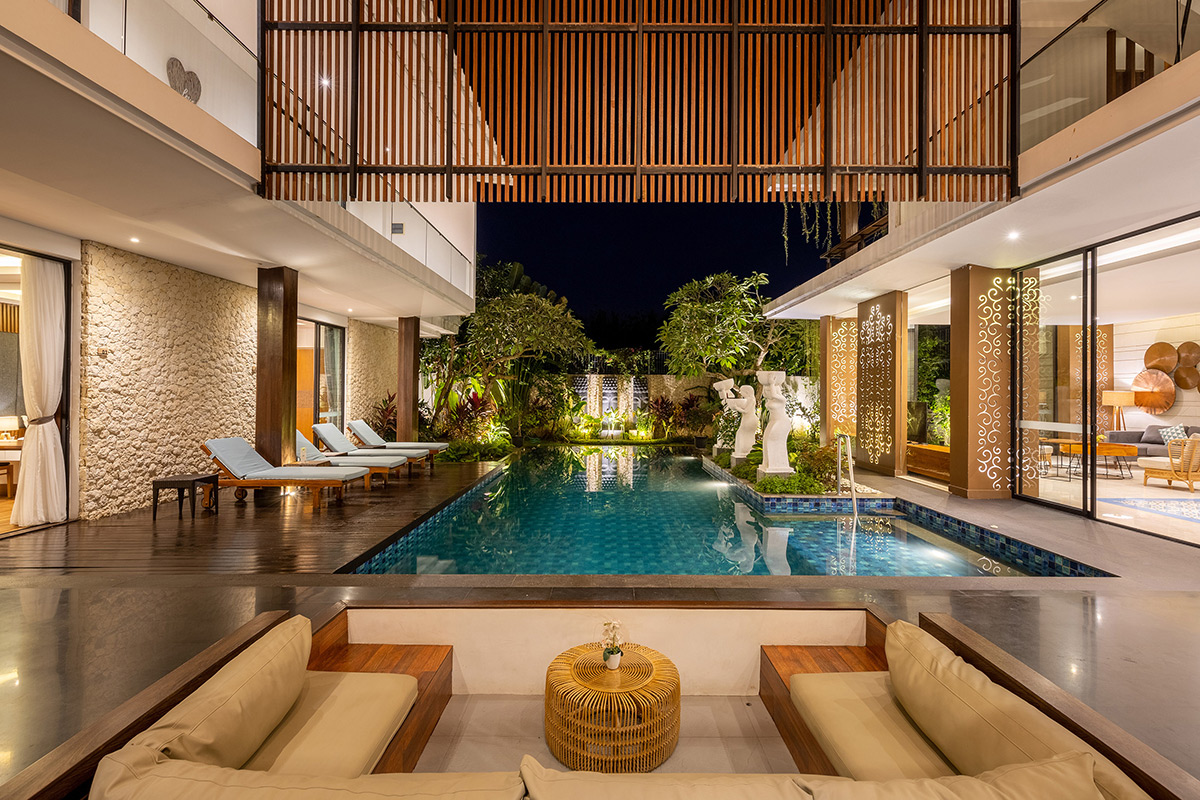
- 21 |
In the centre of the conversation pit, a small rattan coffee table is ideally situated to receive drinks and snacks.
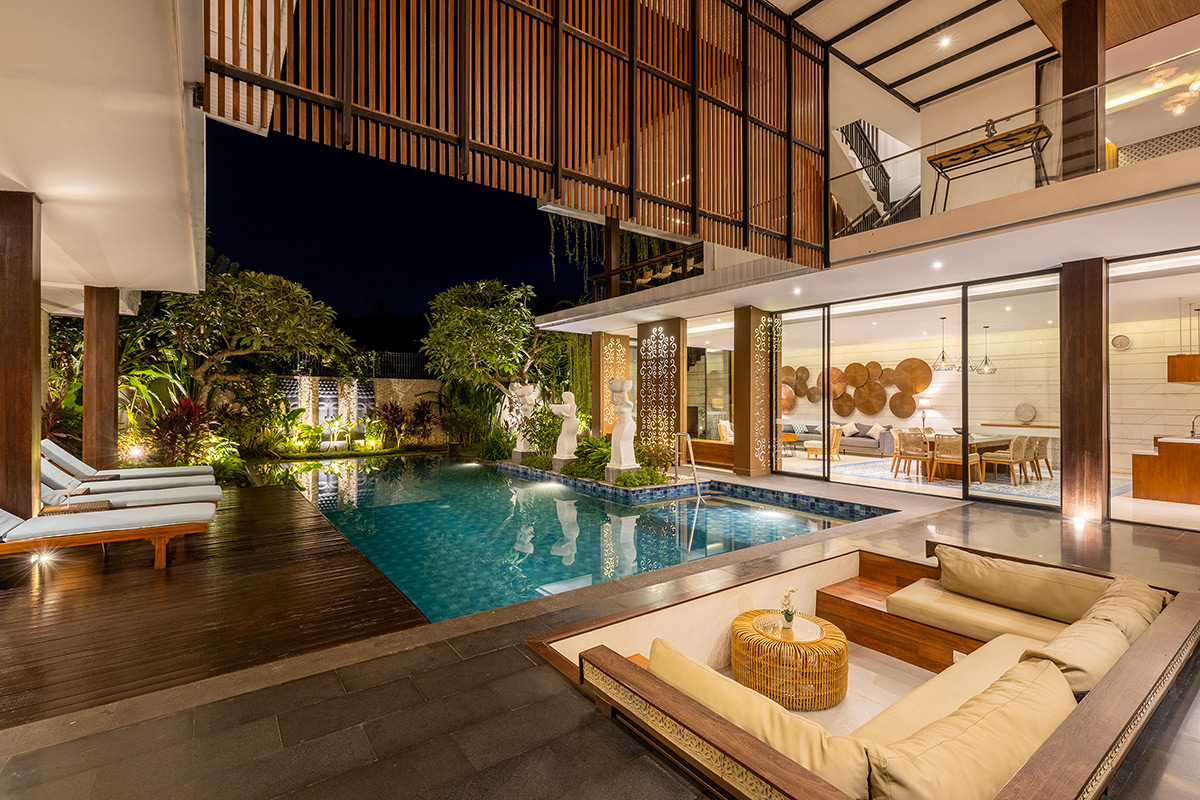
- 22 |
The villa architecture wraps the swimming pool in a U-shaped embrace. At night, the villa’s interior lights flood the outdoor area with bright illumination. The swimming pool almost feels like a part of the interior, making it inviting during every hour of the day and night.
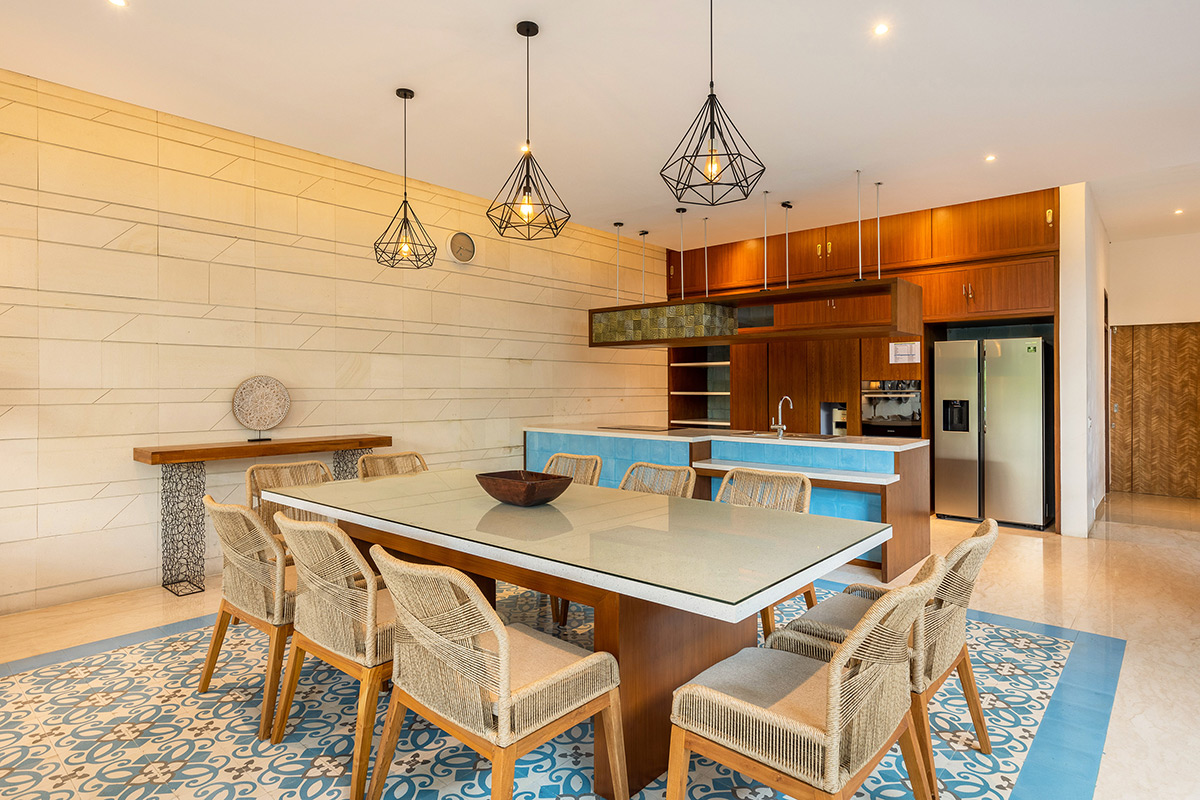
- 23 |
An uplifting blue accent colour threads throughout the villa, from blue swimming pool tiles and matching sun loungers to a blue dining room and coordinating kitchen cabinets. In the combined kitchen diner space, wireframe dining room pendant lights drop in black anchors.
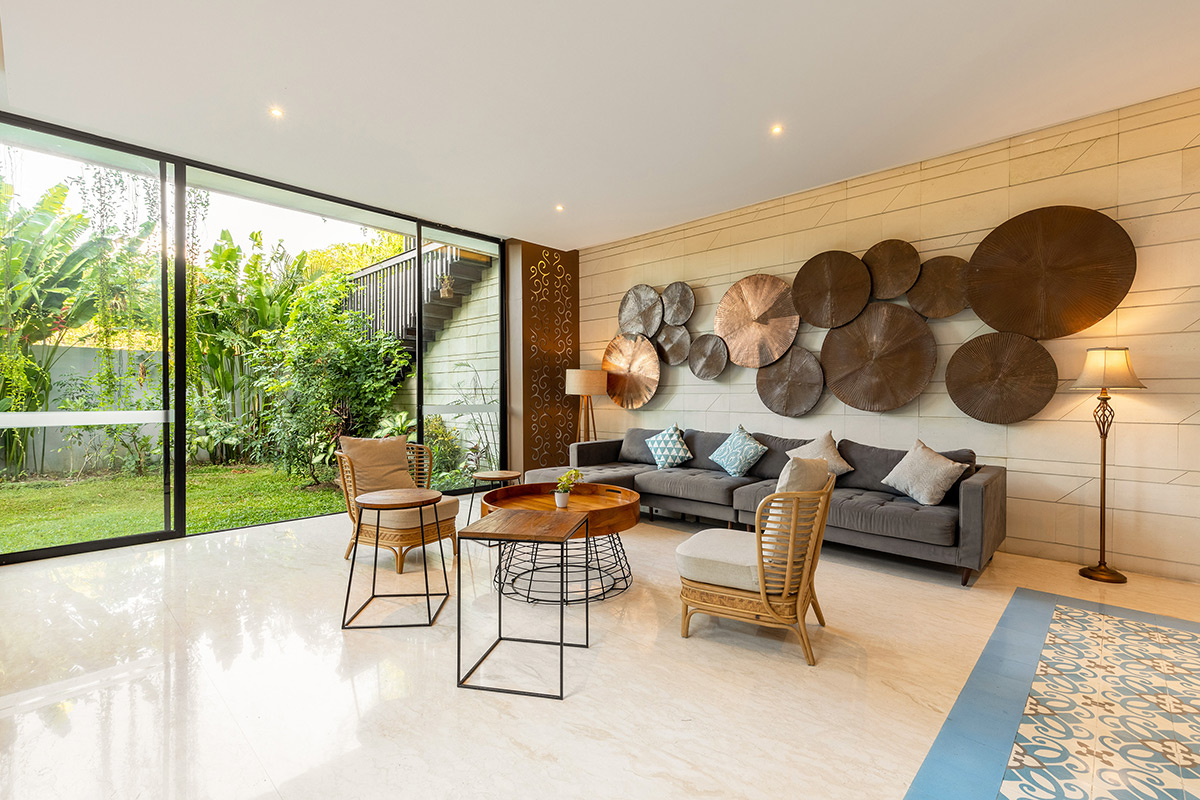
- 24 |
Striking wall decor draws the eye across to a casual lounge area. Blue scatter cushions colour a grey couch.
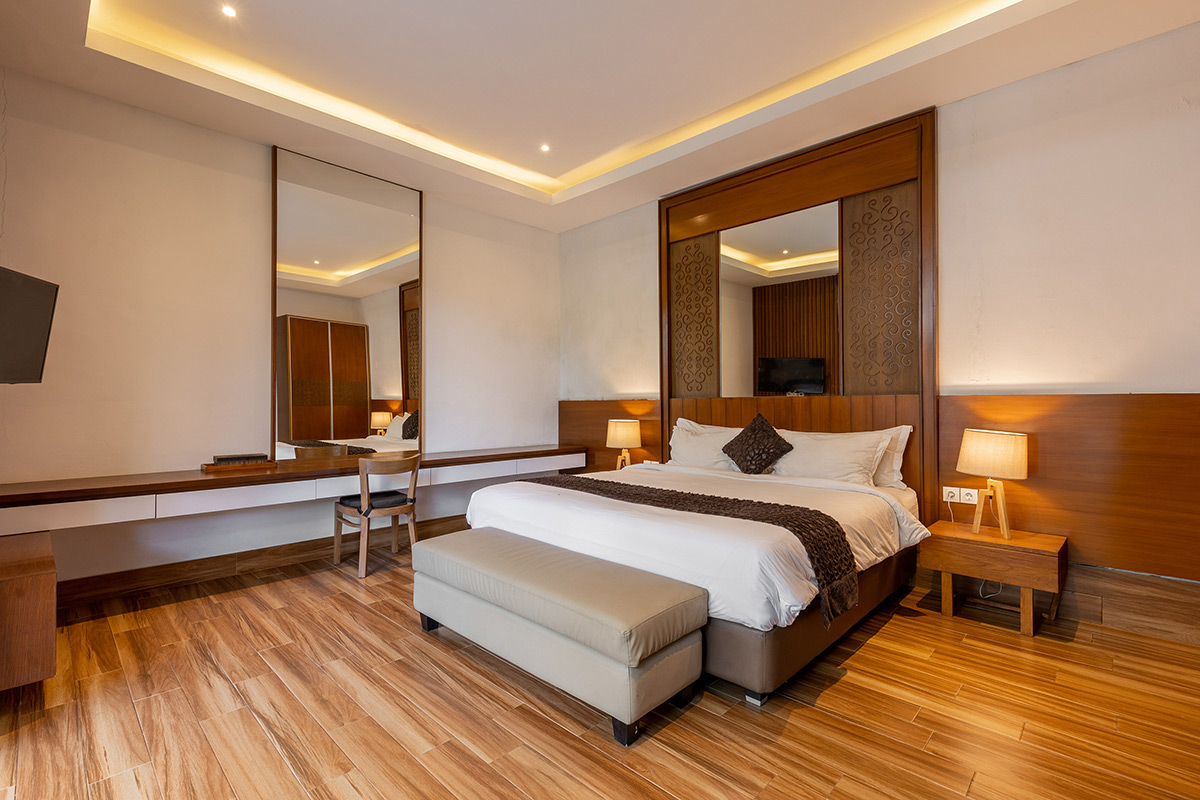
- 25 |
In the master suite, a bespoke vanity table stretches across the full length of the room. An end of bed bench conceals extra storage space.
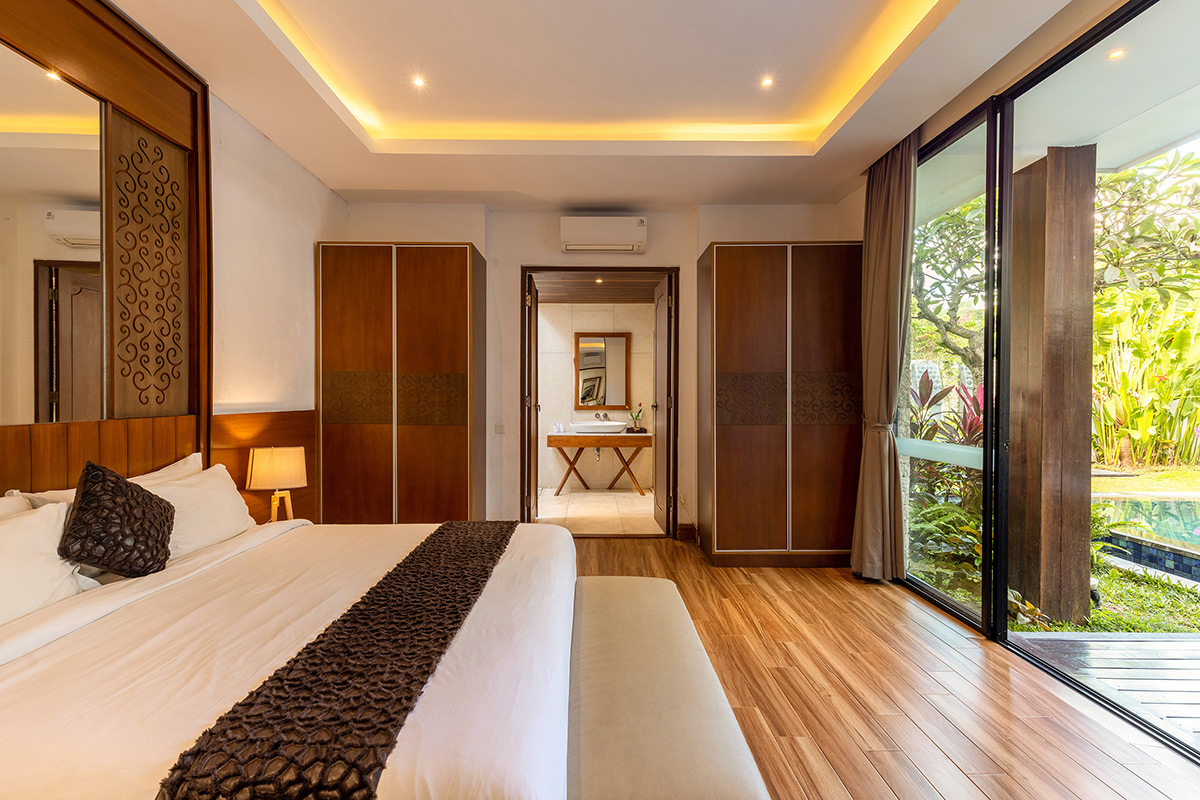
- 26 |
Twin wardrobes flank the door to an ensuite bathroom.
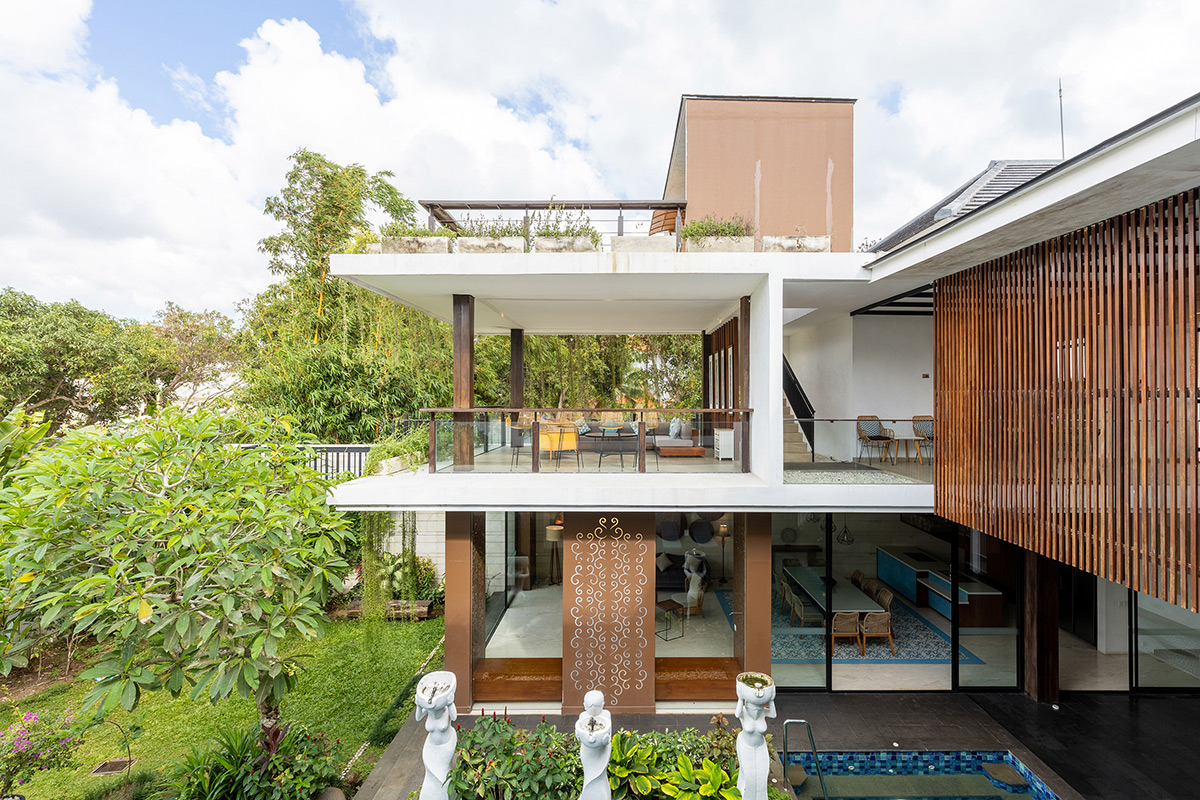
- 28 |
On the second floor, wide balconies overlook the pool terrace. A roof terrace crowns the property.
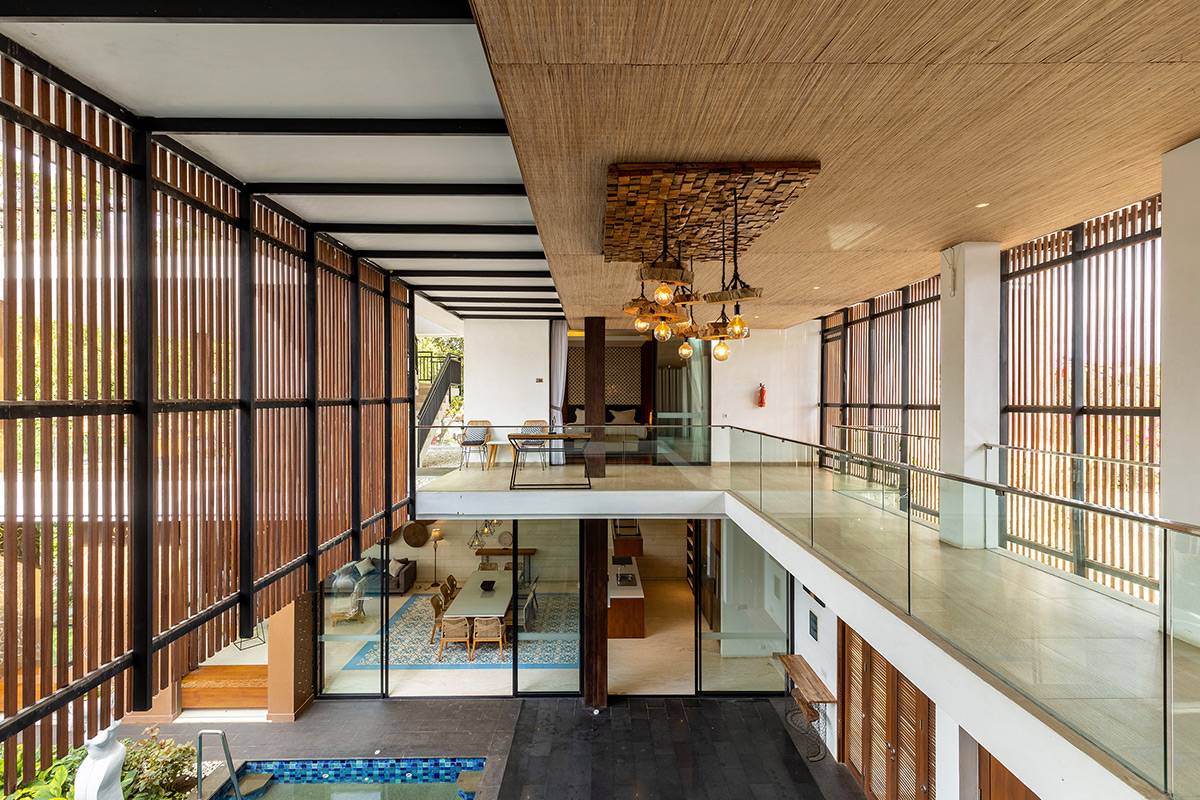
- 29 |
A mezzanine landing is structured above the sunken seating area, creating an airy double-height void.
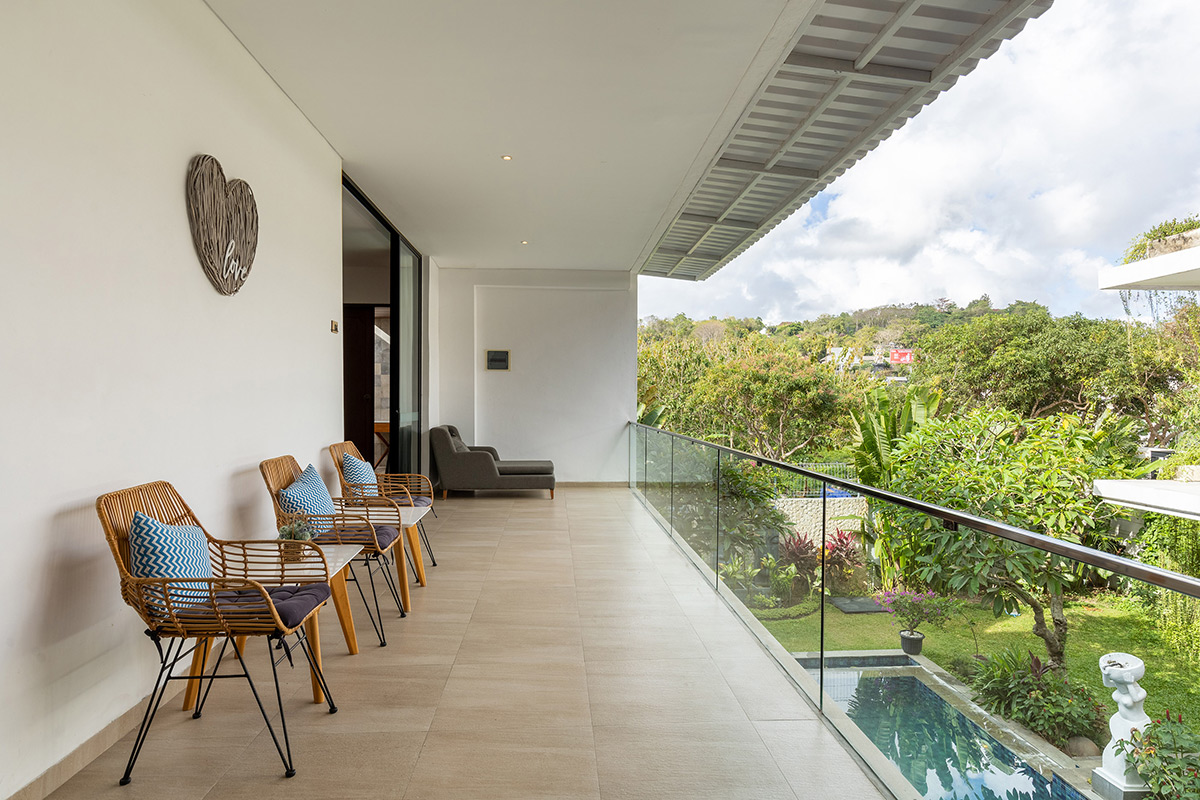
- 30 |
Wicker chairs furnish a resting spot out on the bedroom balcony. Glass balustrades leave the view unobstructed.
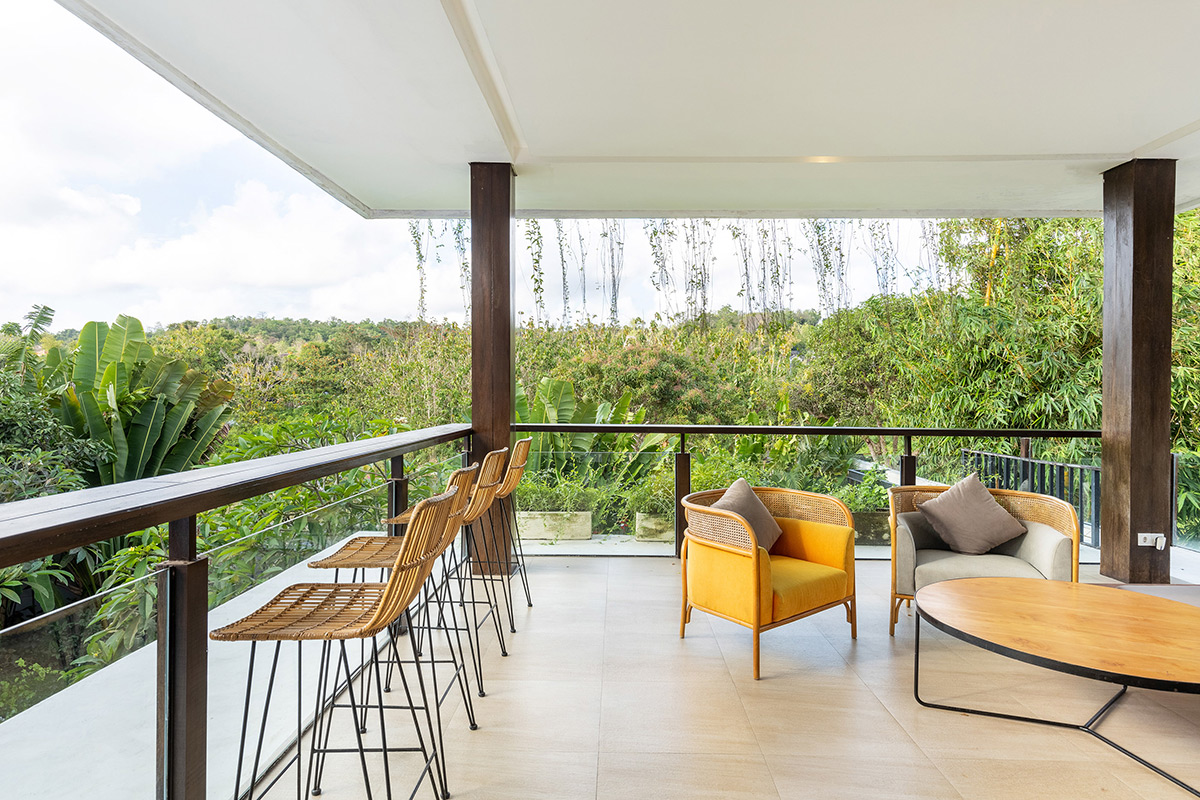
- 31 |
A convenient wooden bar area is created above the glass balustrades. Wicker bar stools pull up to the bar and the view.
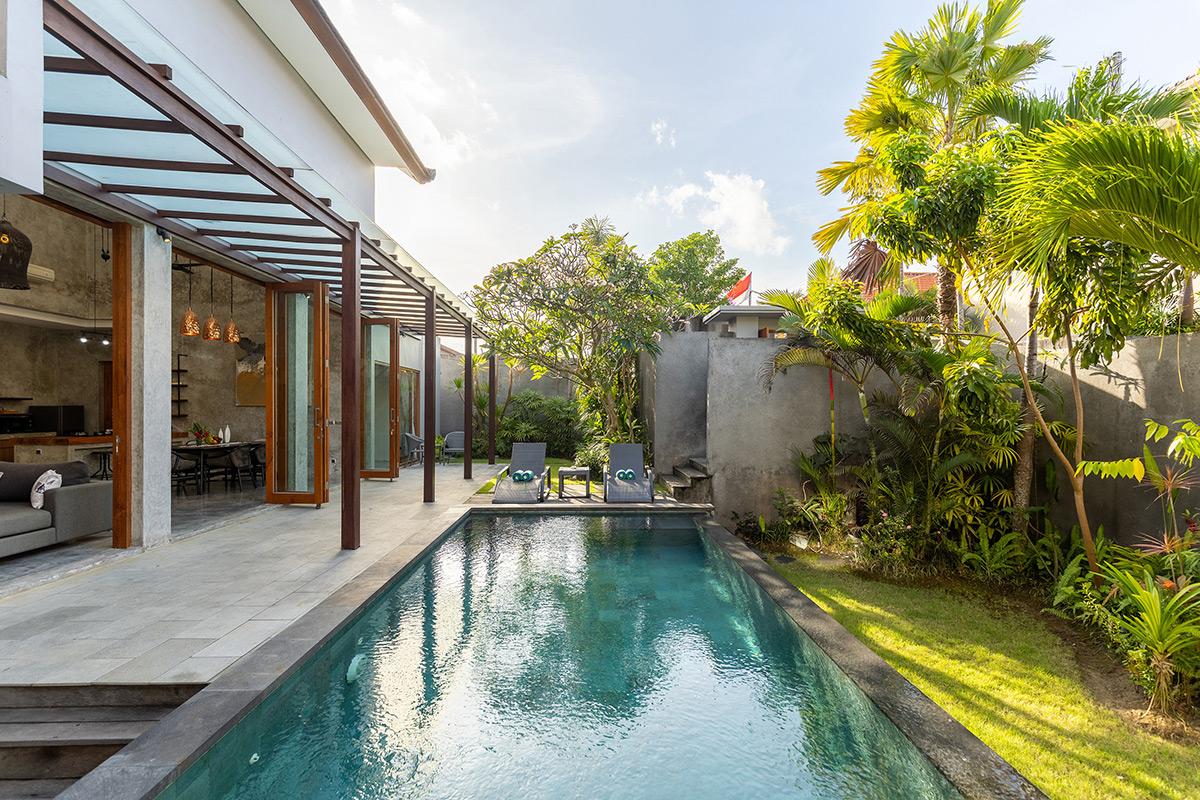
- 32 |
Villa Niscala carries a cool industrial aesthetic. Concrete volumes dominate a tranquil poolside sitting area.
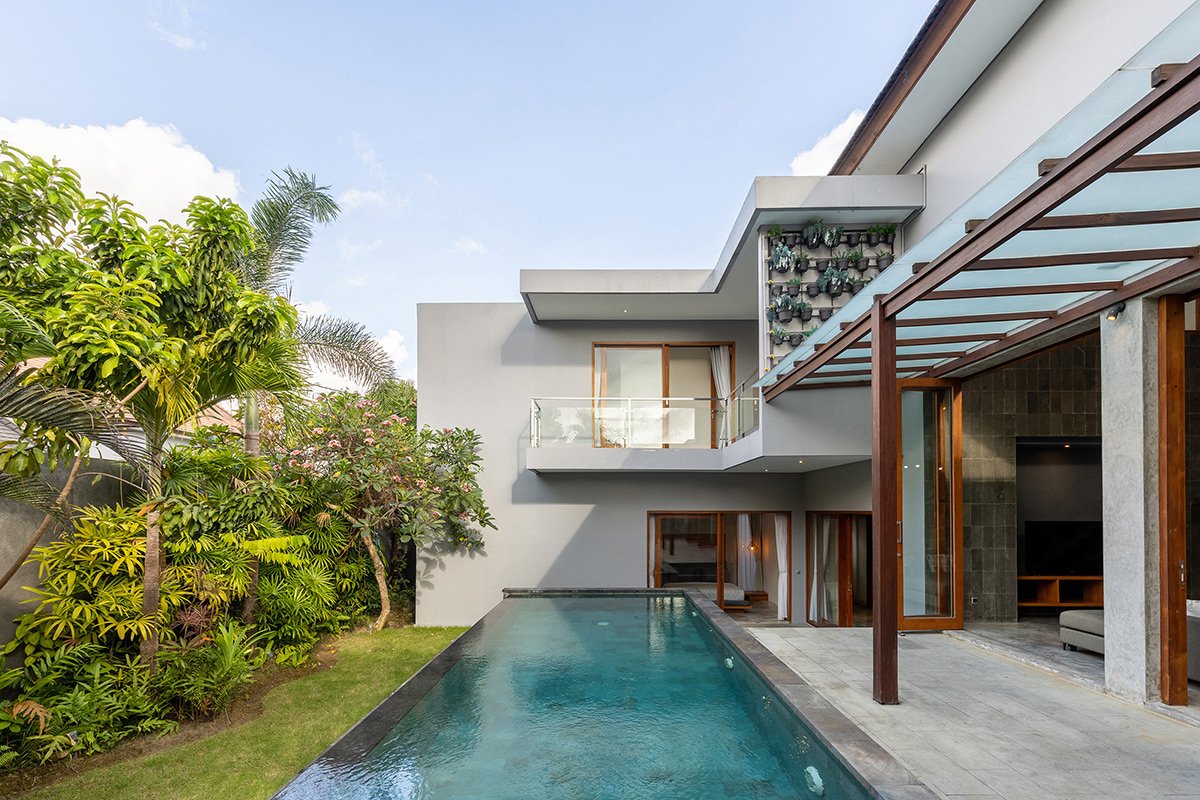
- 33 |
Green borders grow a veil of privacy around the swimming pool.
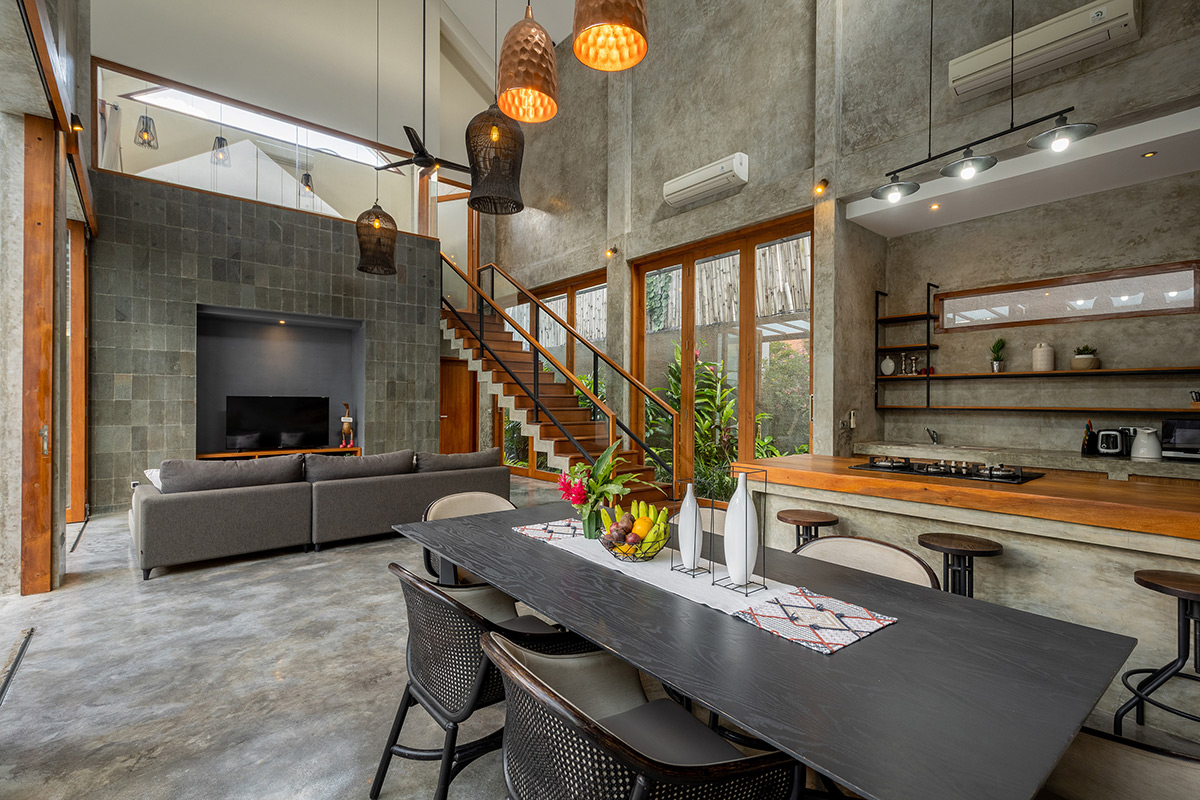
- 35 |
Rich wooden accents warm the cool grey aesthetic.
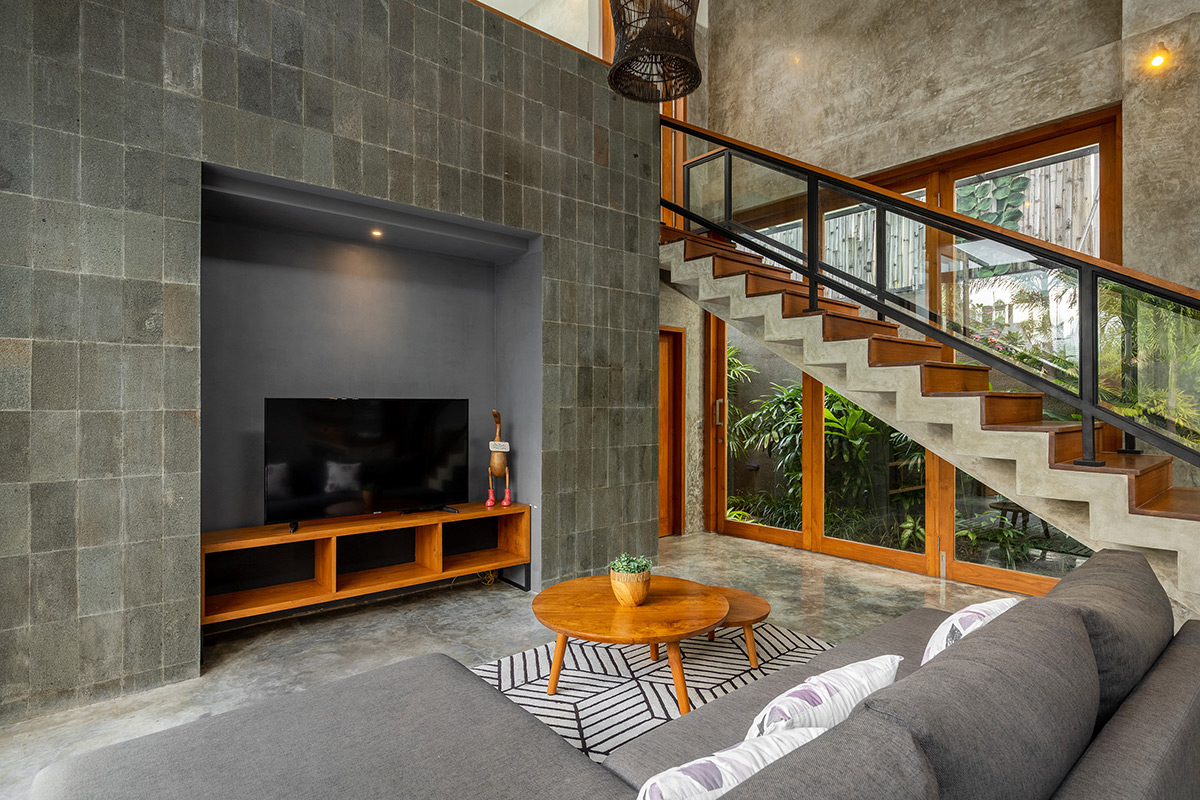
- 36 |
Wooden coffee tables nest between the living room sofa and a wooden media unit. A monochrome area rug lays down geometric pattern.
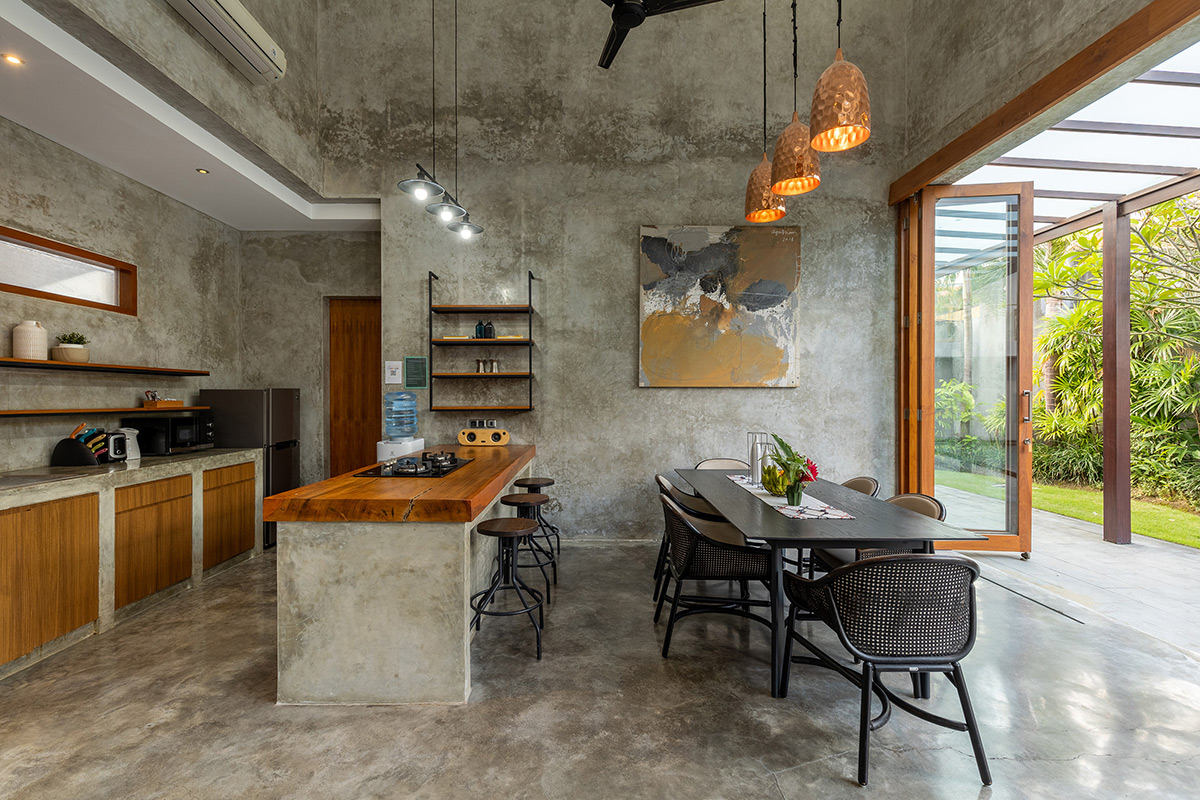
- 37 |
Behind the lounge, a formal dining area is arranged alongside the kitchen.
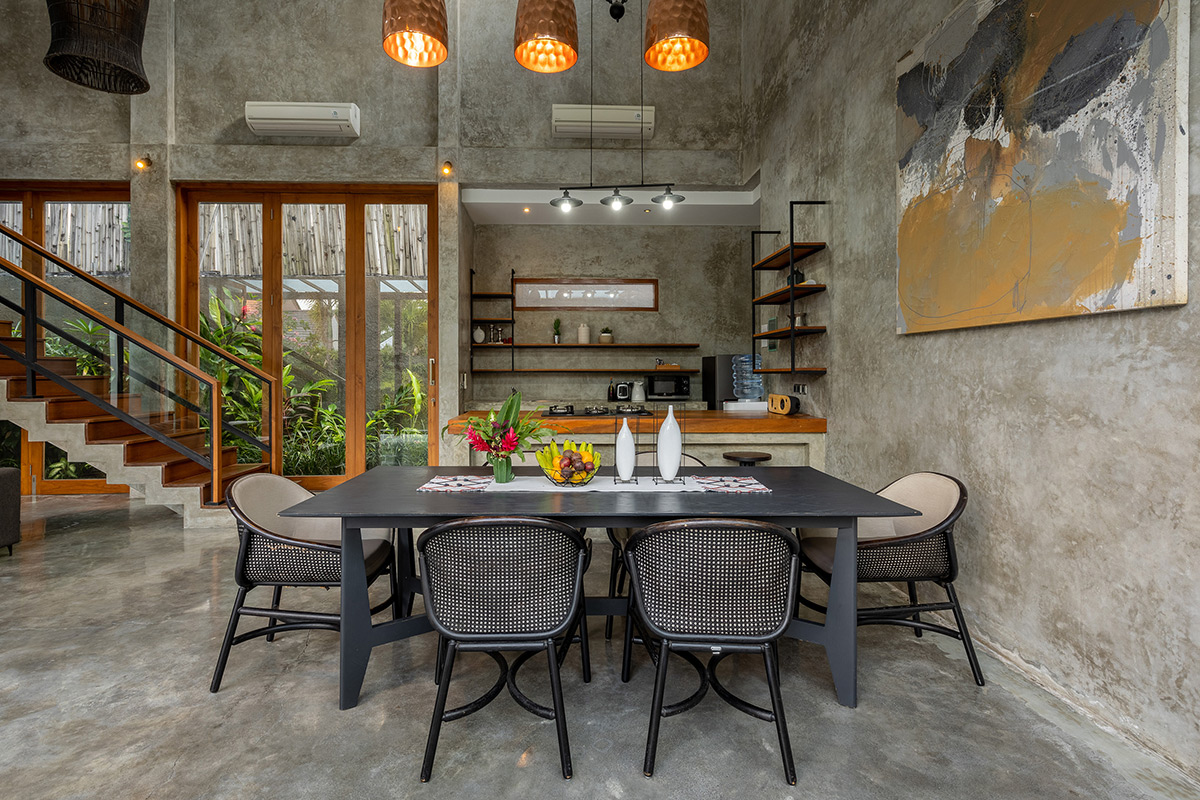
- 38 |
Black dining chairs seat six around a stark black table.
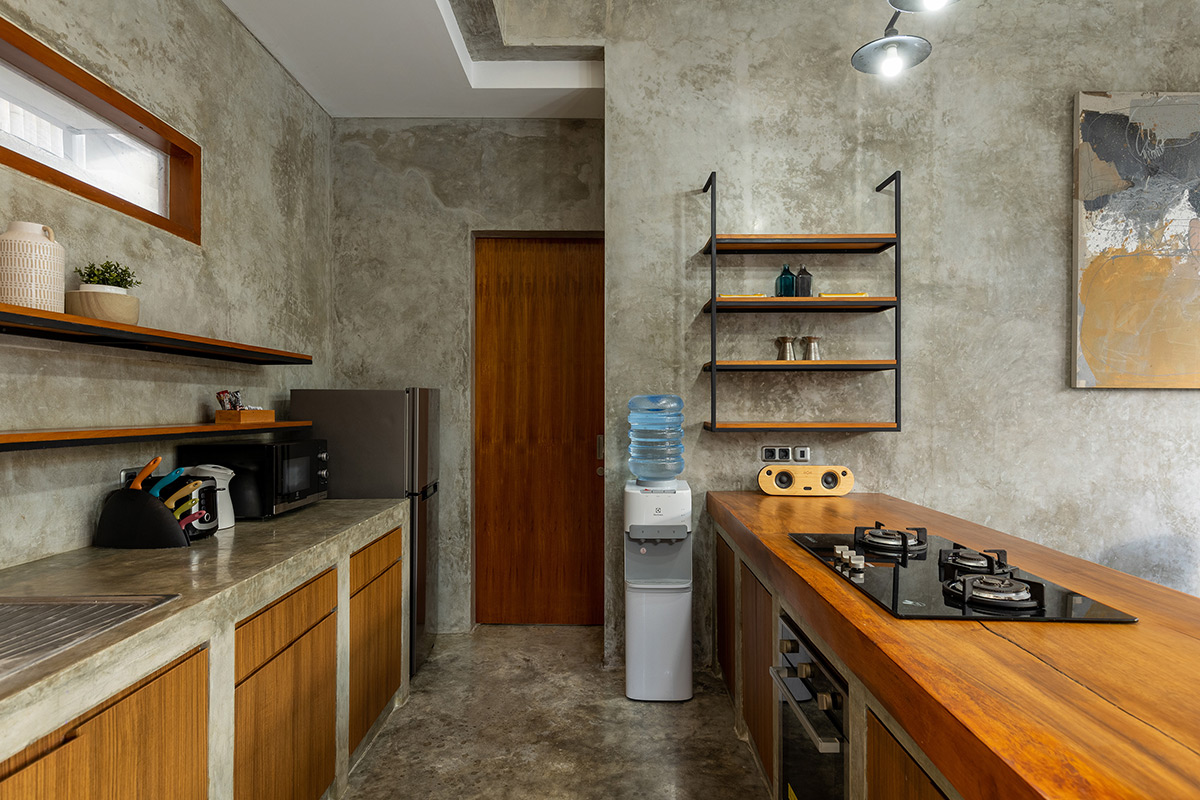
- 39 |
Concrete cabinets construct the kitchen.
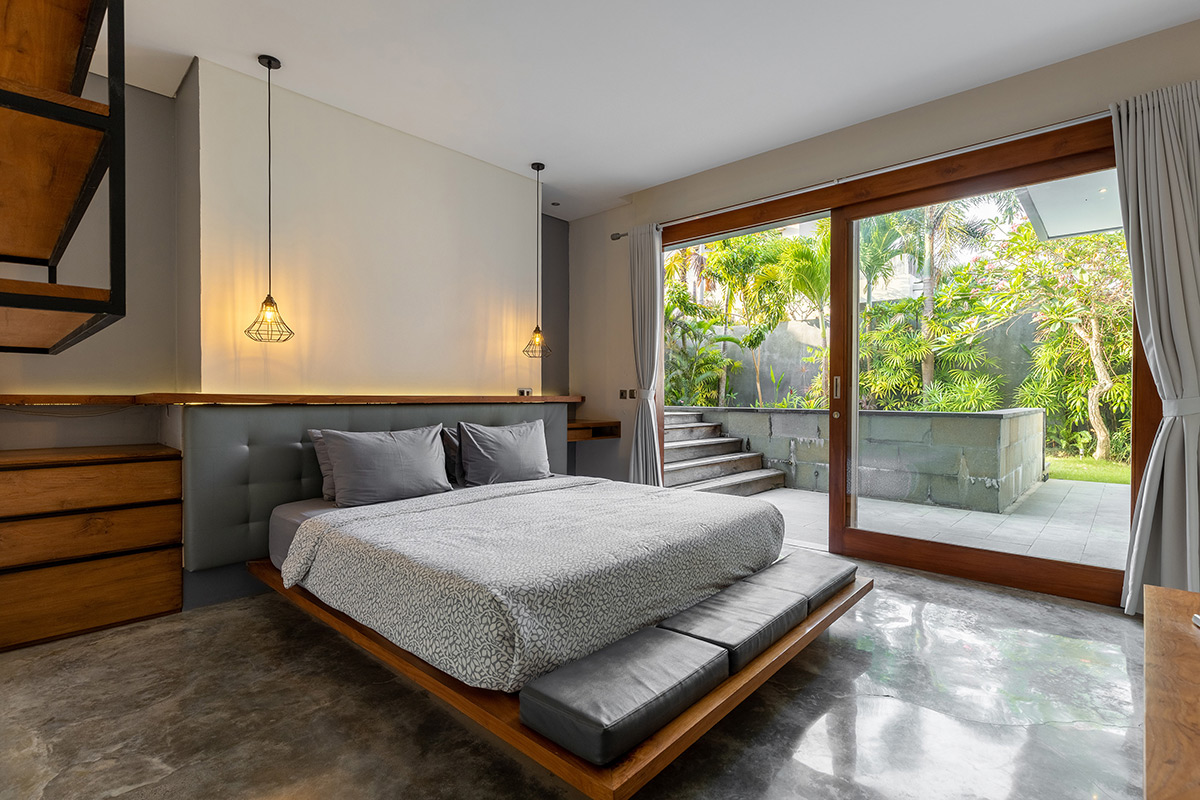
- 40 |
White wall render provides a more peaceful look in the master bedroom. Mini bedroom pendant lights emit a soft and cosy glow.
